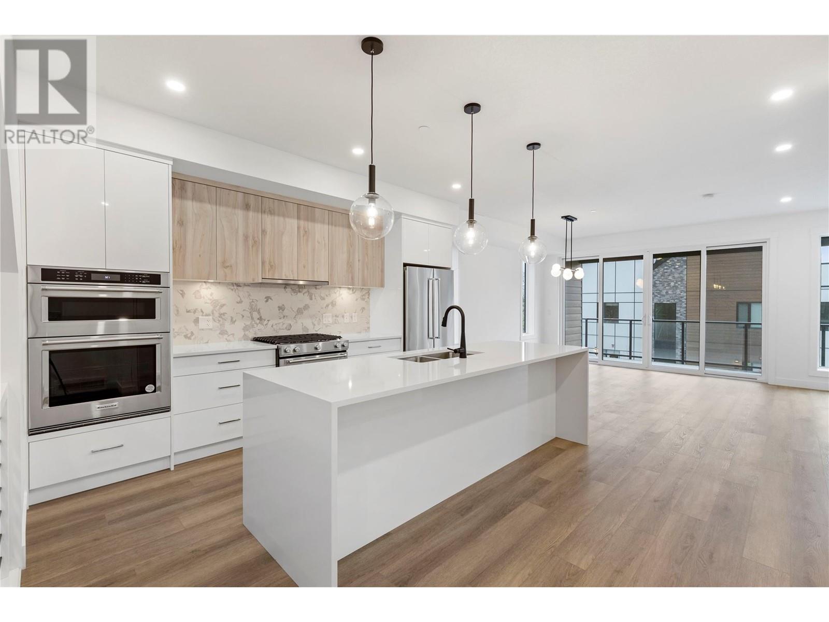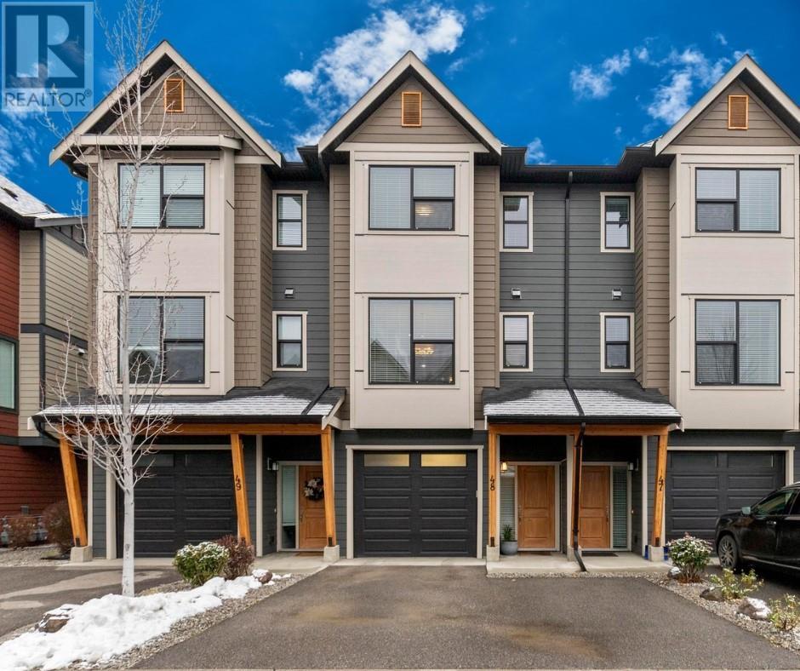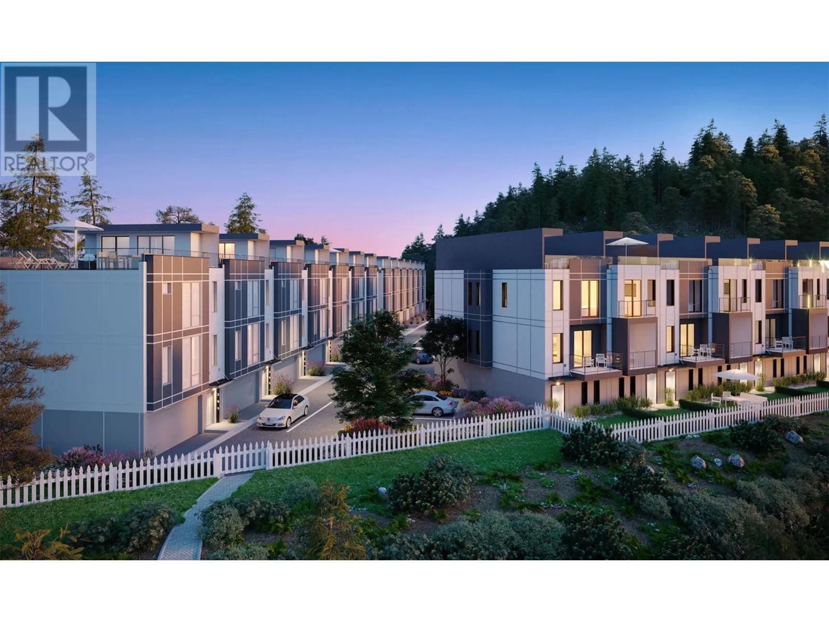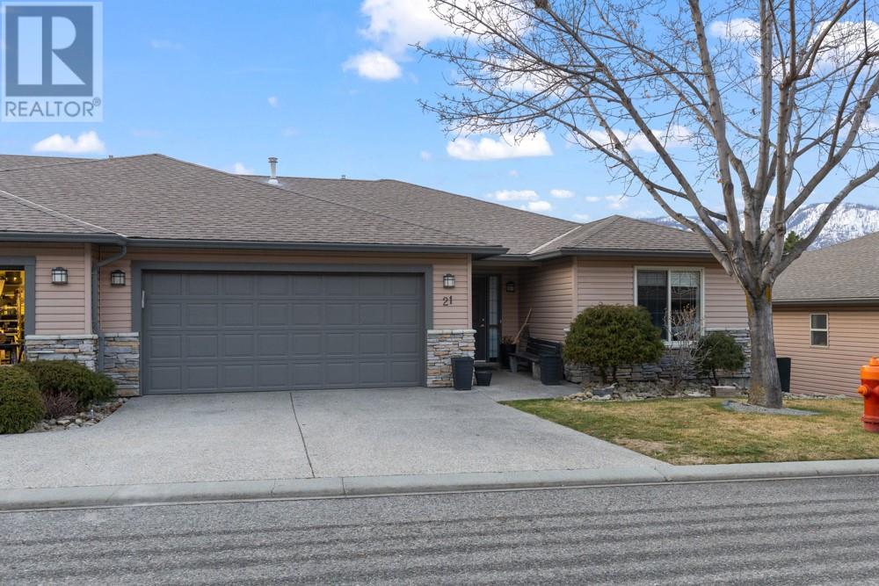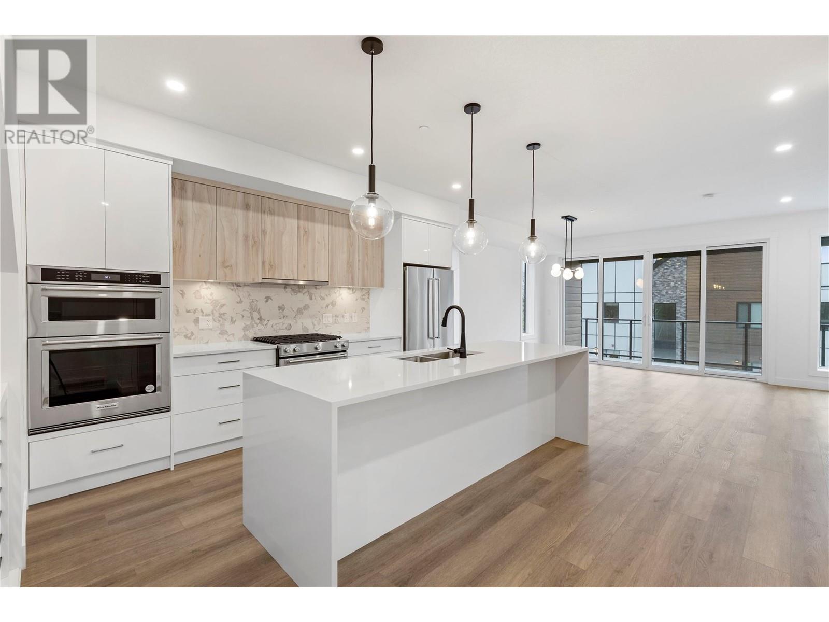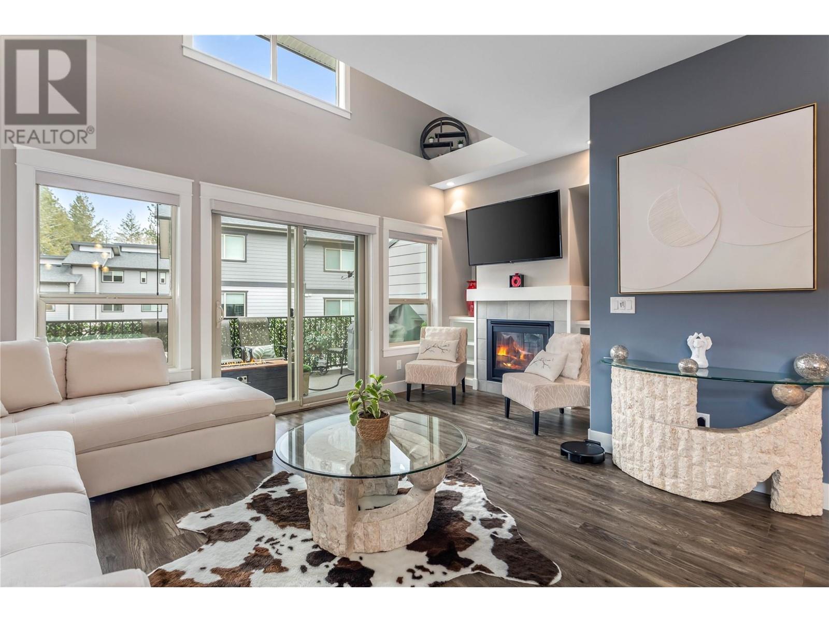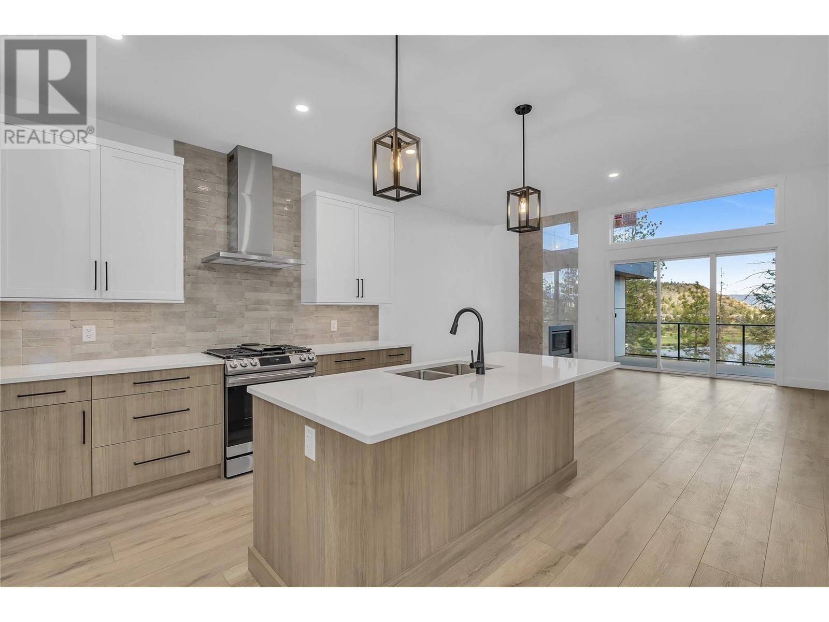Free account required
Unlock the full potential of your property search with a free account! Here's what you'll gain immediate access to:
- Exclusive Access to Every Listing
- Personalized Search Experience
- Favorite Properties at Your Fingertips
- Stay Ahead with Email Alerts
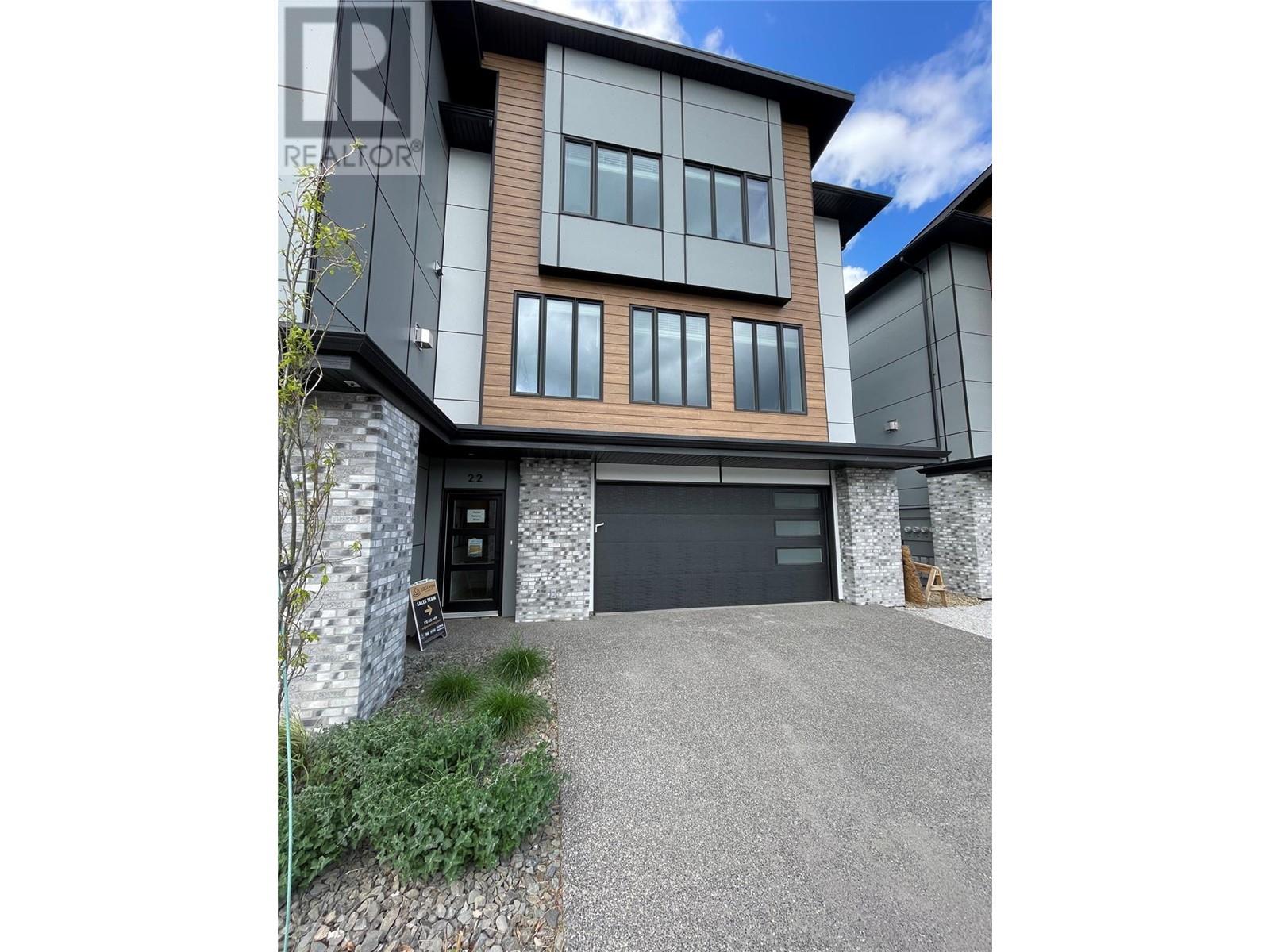




$814,900
2835 Canyon Crest Drive Unit# 22
West Kelowna, British Columbia, British Columbia, V4T0G8
MLS® Number: 10333100
Property description
*EDGE VIEW AT TALLUS RIDGE SHOWHOME OPEN SAT- TUES,12-3PM* **MOVE-IN READY** Discover the best-value new townhomes in West Kelowna! This townhome boasts 1,991 sqft of living space and **$13,500 in UPGRADES INCLUDED! Other features include 3 bedrooms + Flex, 3 bathrooms, patio & yard, quartz counters throughout (upgrade!!) and a double-car side-by-side garage. Large windows and 9' ceilings on the main floor make it feel bright and open! The kitchen has under-cabinet lighting, stainless steel appliances, gas stove, a full-height backsplash, plus a separate dining area. The living room has a beautiful tile fireplace that complements the rest of the home’s interior. Upstairs, the primary bedroom has a walk-in closet and barn door leading to the ensuite with in-floor heating, a glass shower, double sinks, and a soaker tub. Two additional bedrooms, a full bathroom, and laundry area are also upstairs. Edge View townhomes are built to step 3 of BC’s Energy Step code and feature advanced noise-canceling Logix ICF blocks built into the party wall make for quiet, peaceful living. Brand new, enjoy 1-2-5-10 Year New Home Warranty, and PTT-exemption (if applicable) for added savings. Tallus Ridge is a step away from everything you need, whether it be an escape to nature or access to lifestyle-based amenities. With a small fishing lake, golf course, and plenty of walking and biking trails nearby, Edge View is the perfect place to call home. Photos are of a similar home in the development
Building information
Type
*****
Appliances
*****
Constructed Date
*****
Construction Style Attachment
*****
Cooling Type
*****
Exterior Finish
*****
Flooring Type
*****
Half Bath Total
*****
Heating Type
*****
Roof Material
*****
Roof Style
*****
Size Interior
*****
Stories Total
*****
Utility Water
*****
Land information
Fence Type
*****
Sewer
*****
Size Total
*****
Rooms
Main level
Kitchen
*****
Dining room
*****
Living room
*****
Den
*****
Partial bathroom
*****
Second level
Primary Bedroom
*****
5pc Ensuite bath
*****
Bedroom
*****
Full bathroom
*****
Bedroom
*****
Main level
Kitchen
*****
Dining room
*****
Living room
*****
Den
*****
Partial bathroom
*****
Second level
Primary Bedroom
*****
5pc Ensuite bath
*****
Bedroom
*****
Full bathroom
*****
Bedroom
*****
Main level
Kitchen
*****
Dining room
*****
Living room
*****
Den
*****
Partial bathroom
*****
Second level
Primary Bedroom
*****
5pc Ensuite bath
*****
Bedroom
*****
Full bathroom
*****
Bedroom
*****
Main level
Kitchen
*****
Dining room
*****
Living room
*****
Den
*****
Partial bathroom
*****
Second level
Primary Bedroom
*****
5pc Ensuite bath
*****
Bedroom
*****
Full bathroom
*****
Bedroom
*****
Courtesy of RE/MAX Kelowna
Book a Showing for this property
Please note that filling out this form you'll be registered and your phone number without the +1 part will be used as a password.

