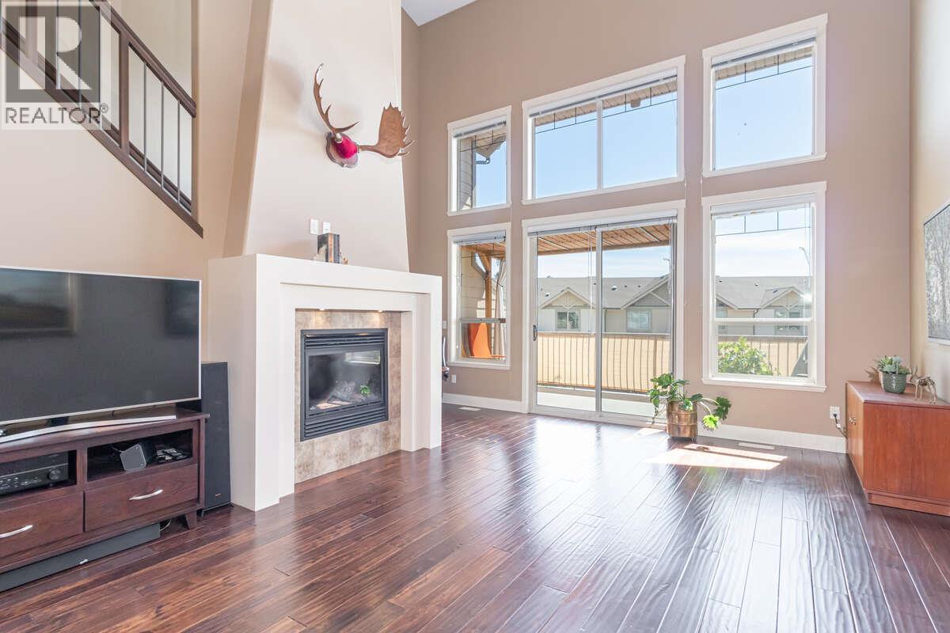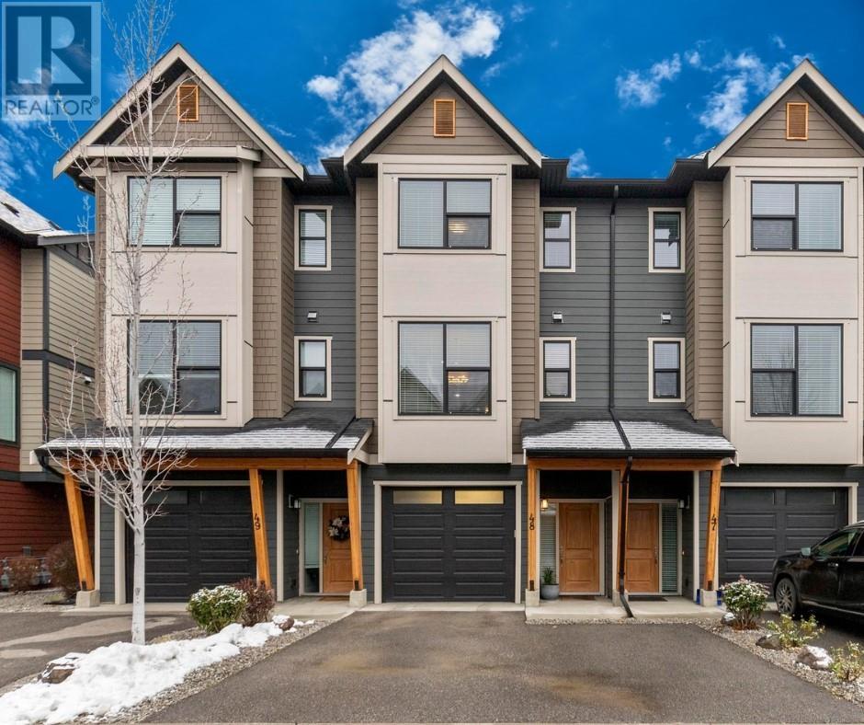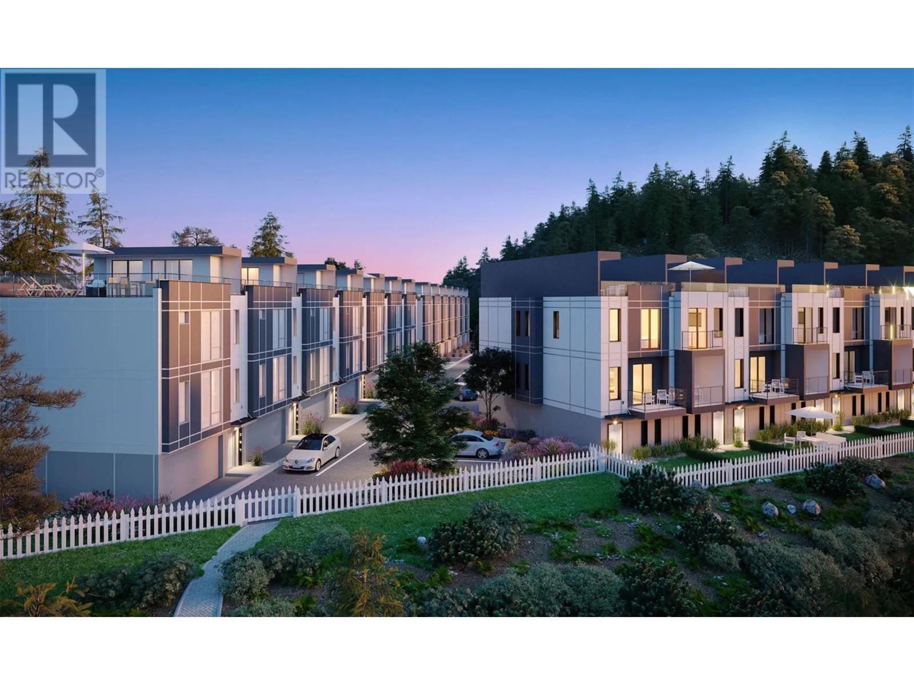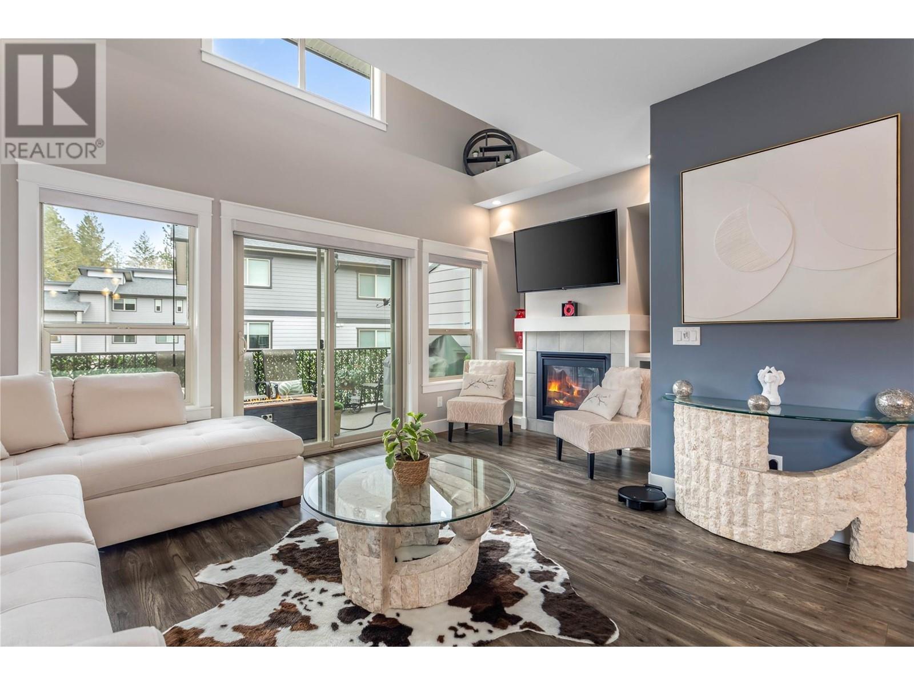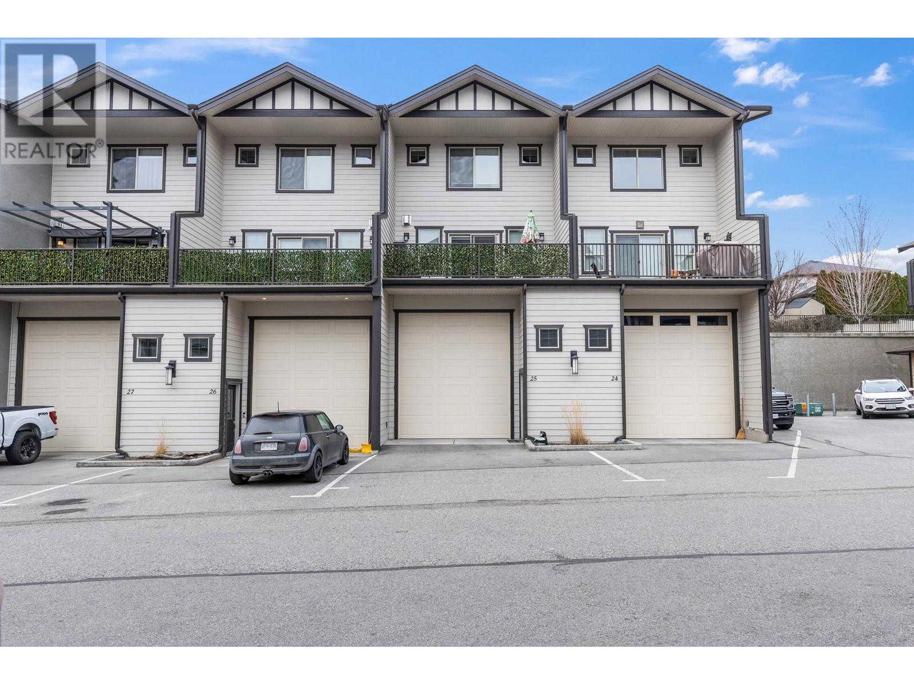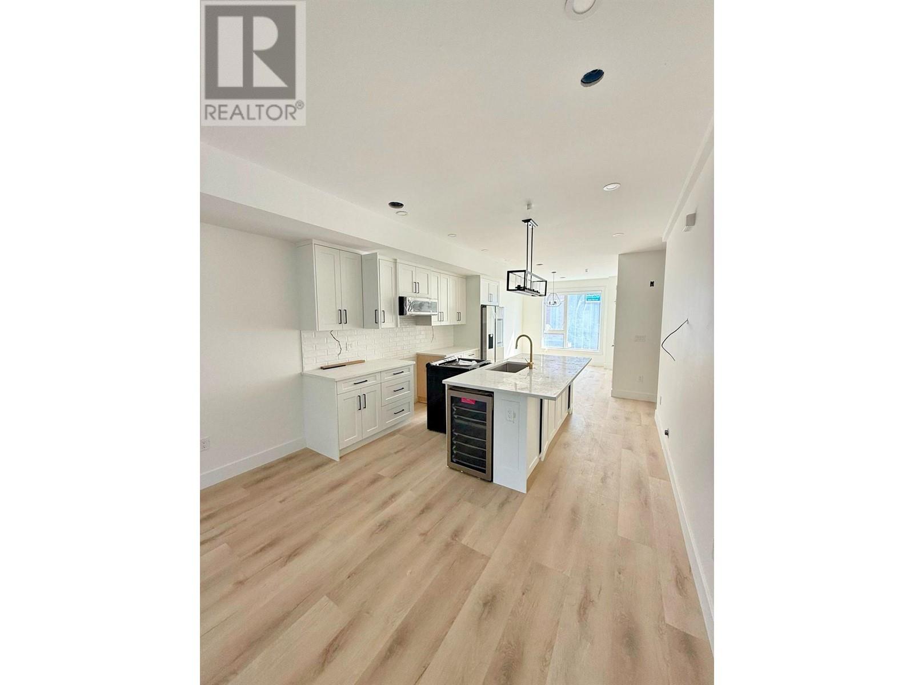Free account required
Unlock the full potential of your property search with a free account! Here's what you'll gain immediate access to:
- Exclusive Access to Every Listing
- Personalized Search Experience
- Favorite Properties at Your Fingertips
- Stay Ahead with Email Alerts
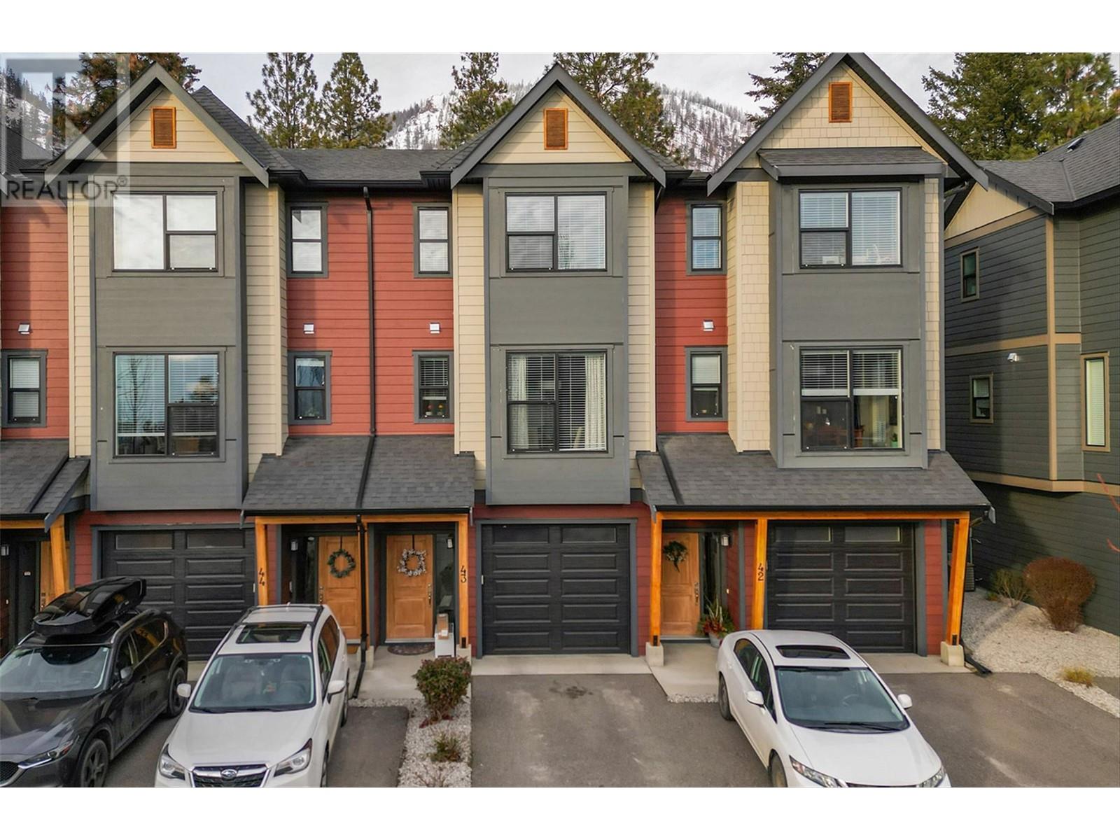

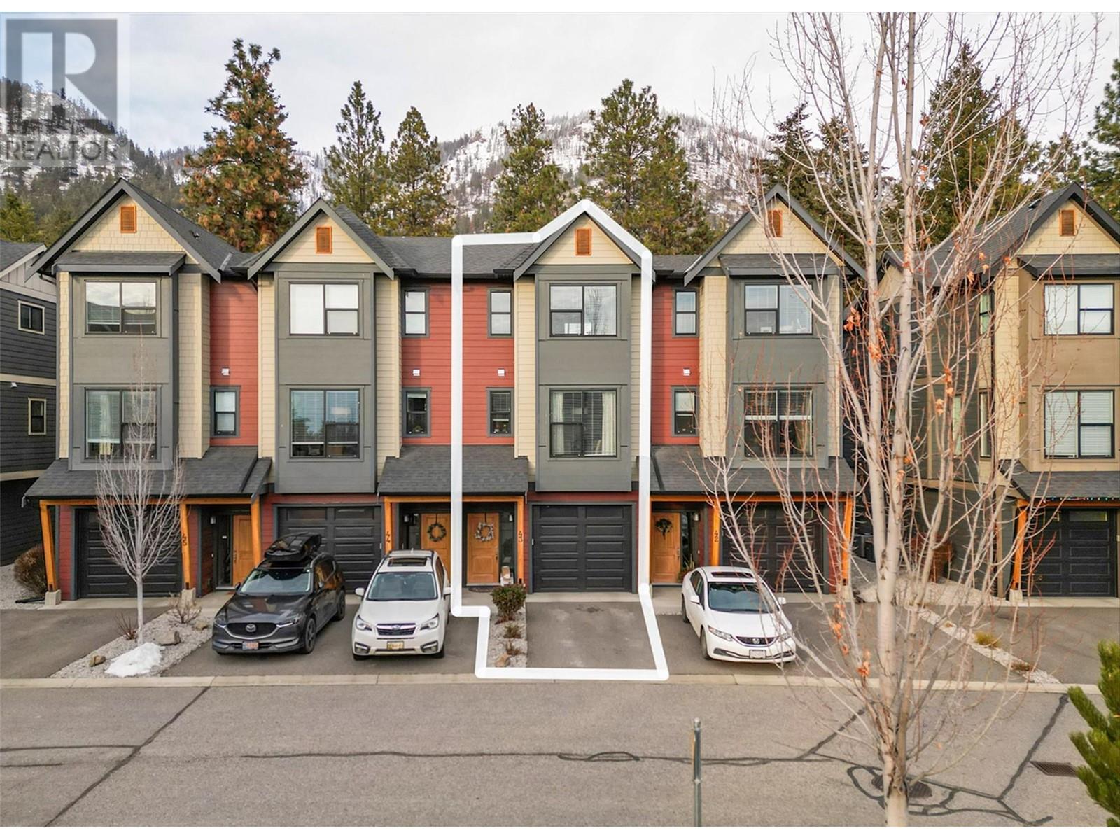
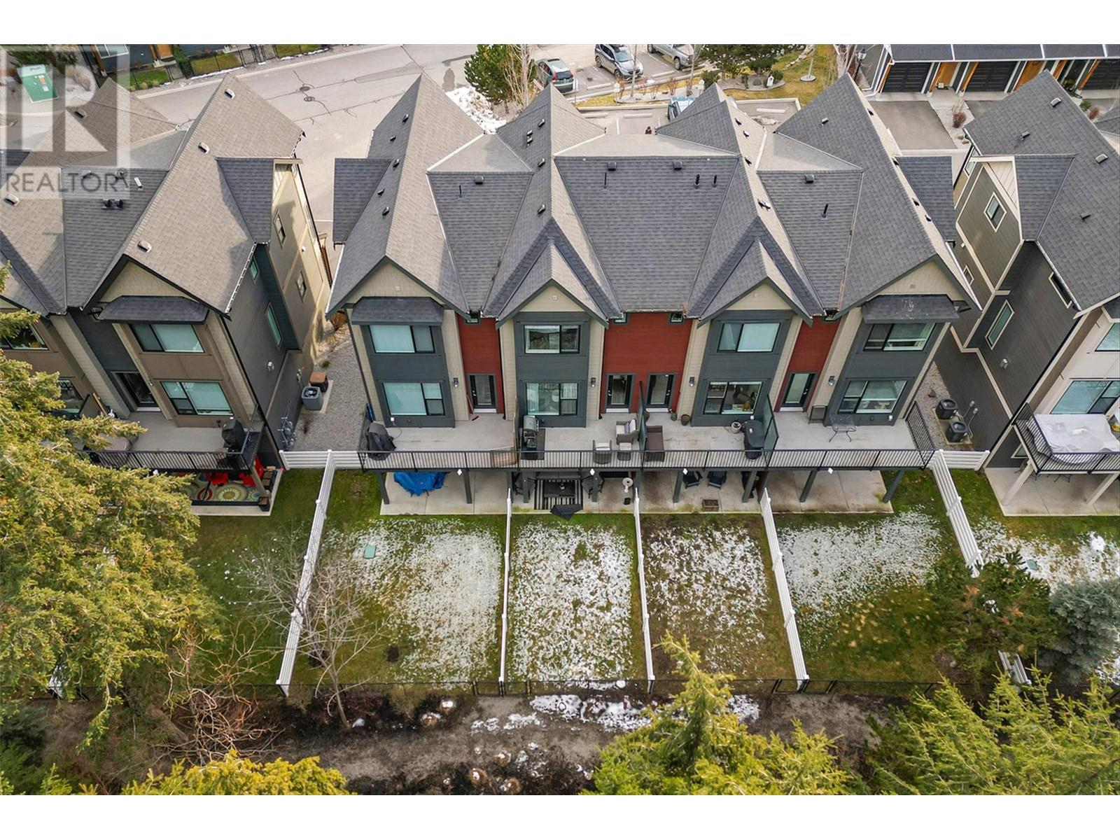
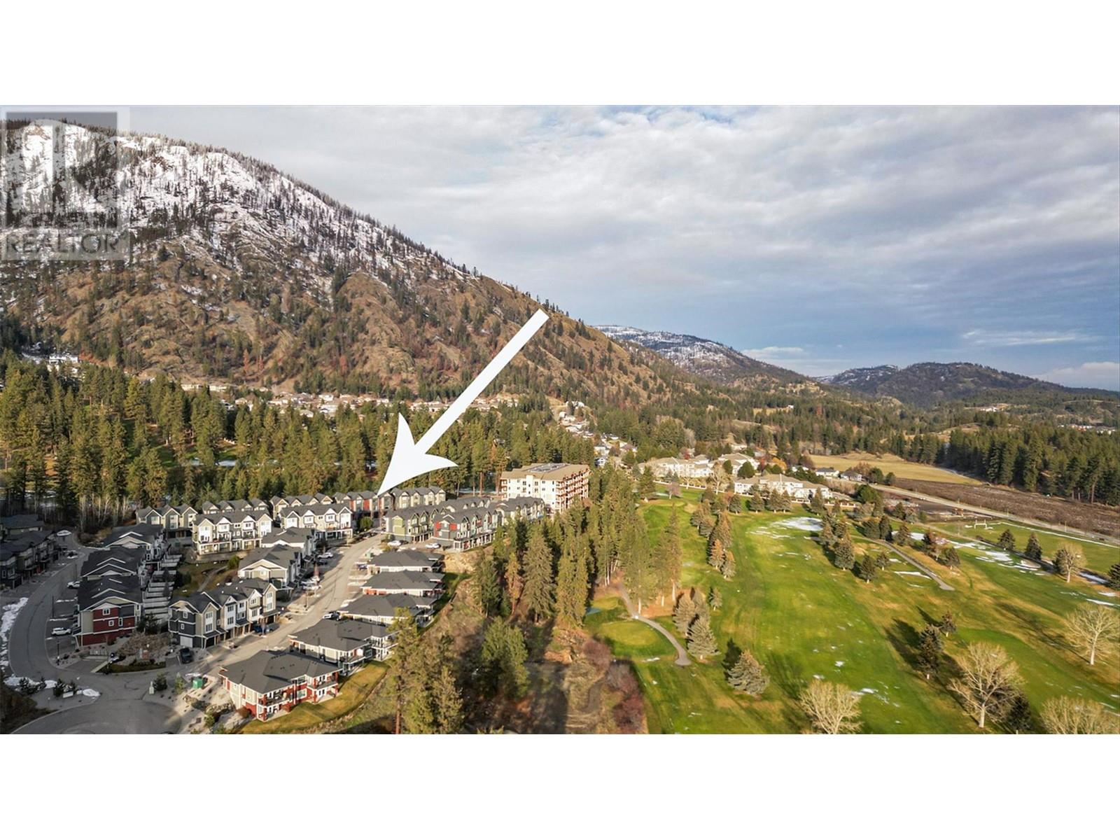
$679,900
2490 Tuscany Drive Unit# 43
West Kelowna, British Columbia, British Columbia, V4T3M4
MLS® Number: 10333082
Property description
Welcome to Era Townhomes at 2490 Tuscany Drive. This beautiful 2 bedroom 2.5 bath home is immaculate and ready for you to move right it. As you enter through the front door you will find a spacious foyer and access to the tandem 2 car garage, continuing through the main level you have access a fully fenced back yard with a view of the golf course and beautiful forested area. On the second level you will absolutely love the kitchen area with the nice big island, quartz counter tops, stainless steel appliance package and plenty of storage options. There is a formal dining area, and cozy family room with a natural gas fireplace to keep you warm on those cool mountain evenings. Plan on spending some quality time out on the deck with friends and family enjoying the view of the forest and golf course while cooking up some great food on the bbq. For your convenience there is a two piece bath on the second level along with central vacuum throughout the home. On the top floor you will find the primary bedroom, it's walk-in closet and en-suite with a big glass shower and double sink vanity. The main bathroom and laundry is also located on the top floor as well as the second bedroom with its gorgeous mountain views and even a bonus peek-a-boo view of the lake. This property has it all! Book your appointment to view this property today.
Building information
Type
*****
Appliances
*****
Constructed Date
*****
Construction Style Attachment
*****
Cooling Type
*****
Fireplace Fuel
*****
Fireplace Present
*****
Fireplace Type
*****
Flooring Type
*****
Half Bath Total
*****
Heating Type
*****
Roof Material
*****
Roof Style
*****
Size Interior
*****
Stories Total
*****
Utility Water
*****
Land information
Fence Type
*****
Sewer
*****
Size Total
*****
Rooms
Main level
Foyer
*****
Third level
Primary Bedroom
*****
4pc Ensuite bath
*****
Full bathroom
*****
Bedroom
*****
Second level
Kitchen
*****
Living room
*****
Dining room
*****
2pc Bathroom
*****
Courtesy of Royal LePage Kelowna
Book a Showing for this property
Please note that filling out this form you'll be registered and your phone number without the +1 part will be used as a password.
