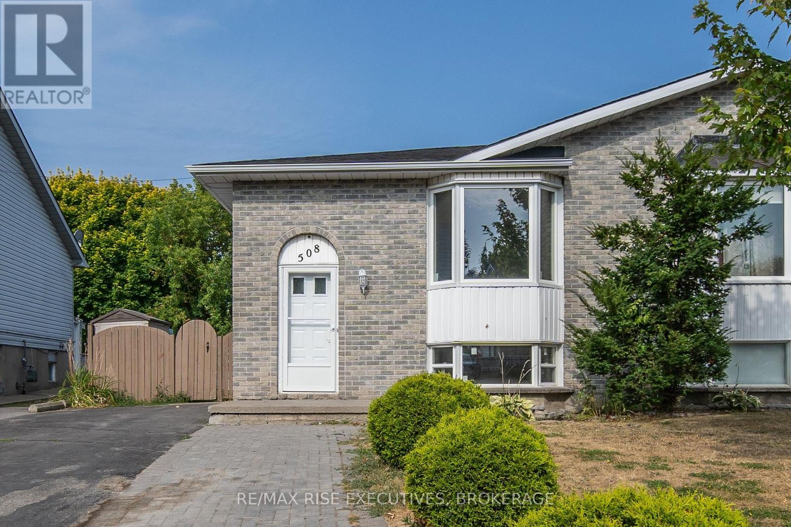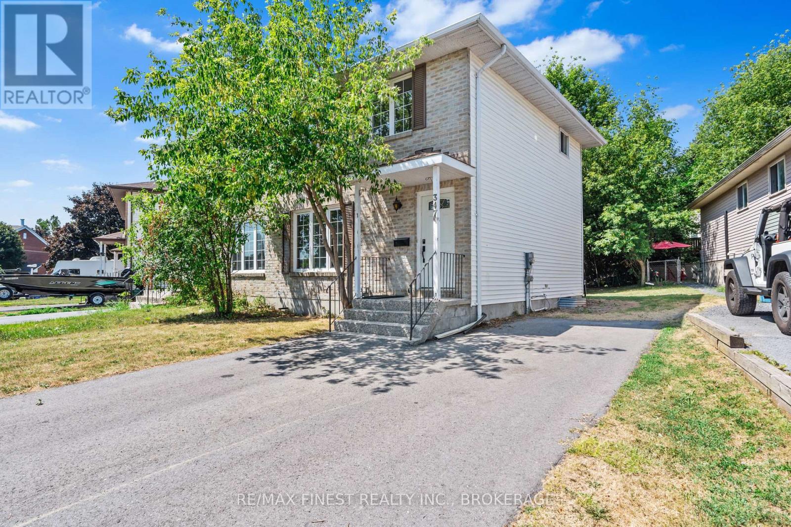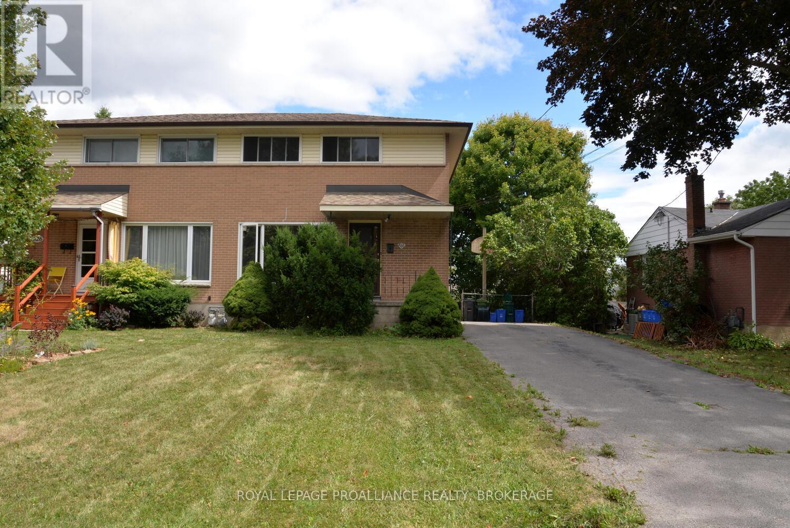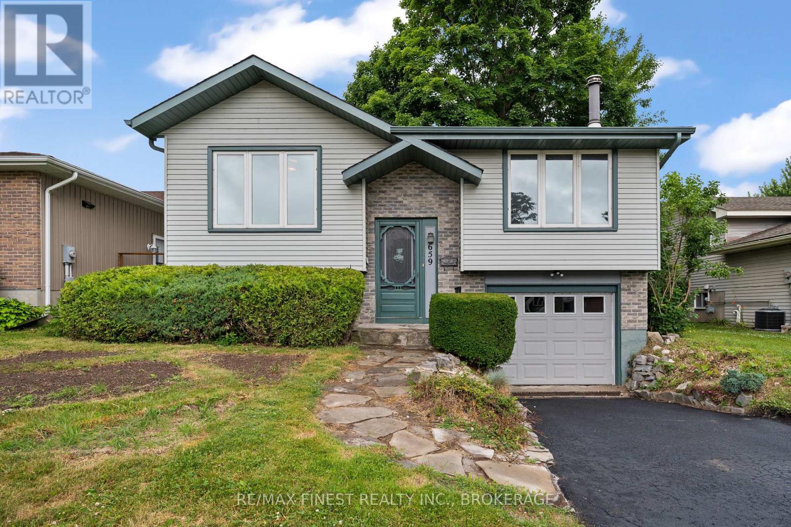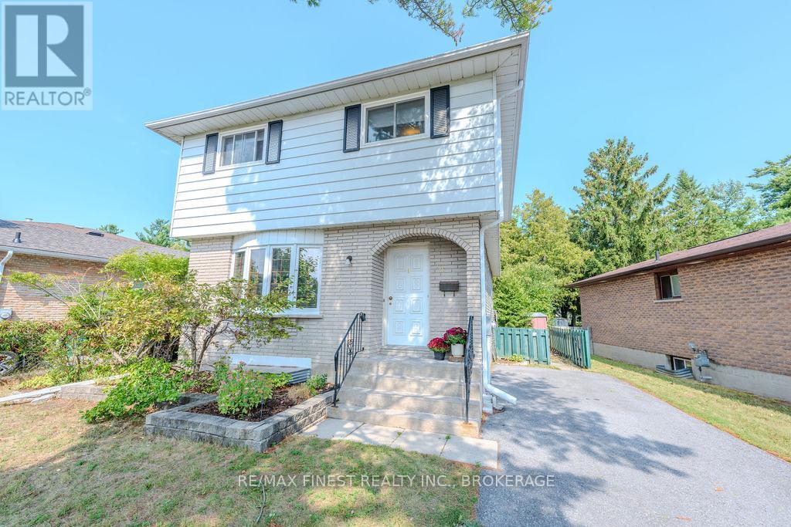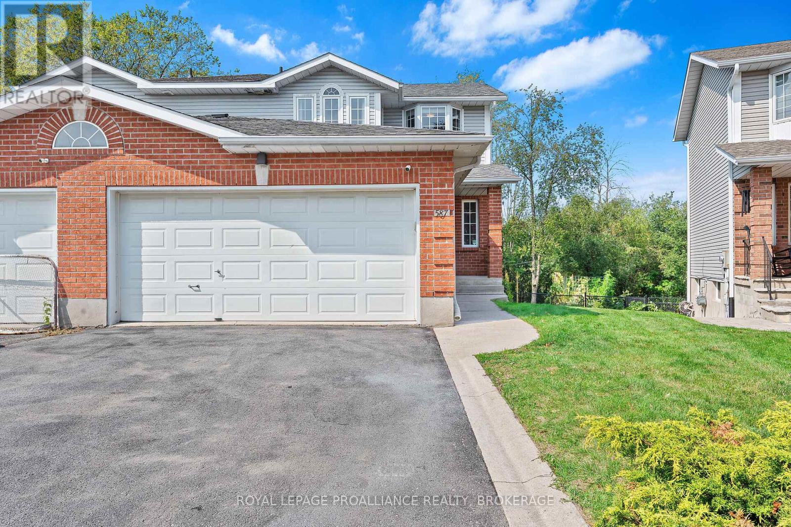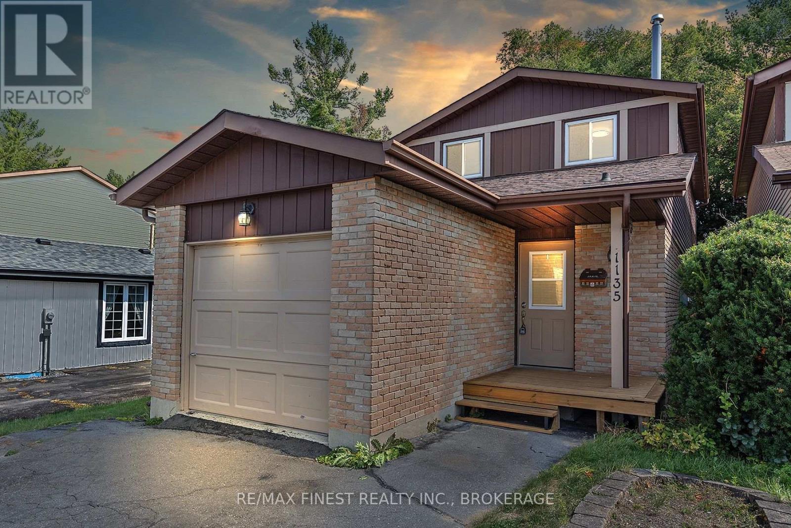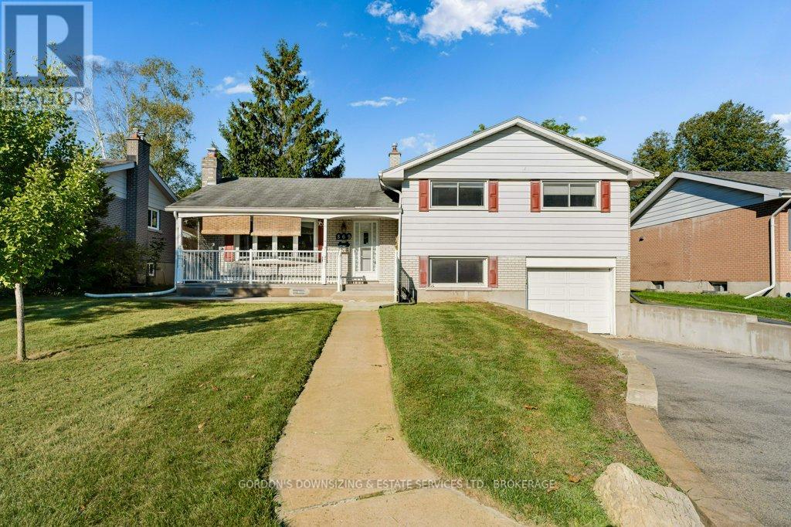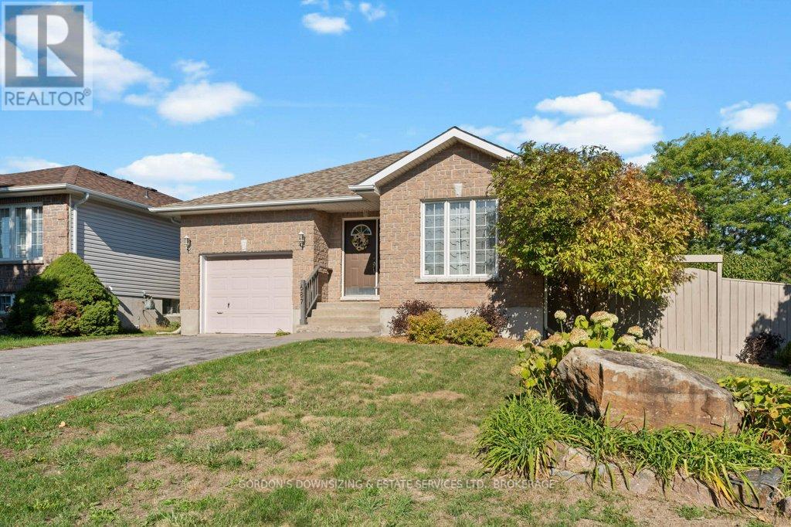Free account required
Unlock the full potential of your property search with a free account! Here's what you'll gain immediate access to:
- Exclusive Access to Every Listing
- Personalized Search Experience
- Favorite Properties at Your Fingertips
- Stay Ahead with Email Alerts
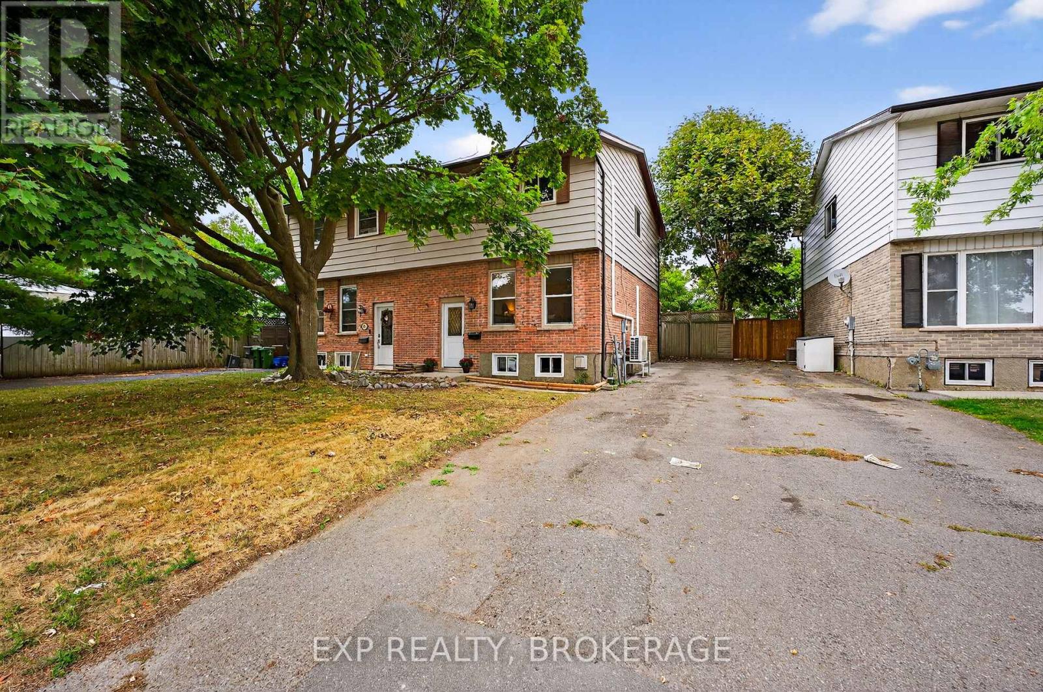
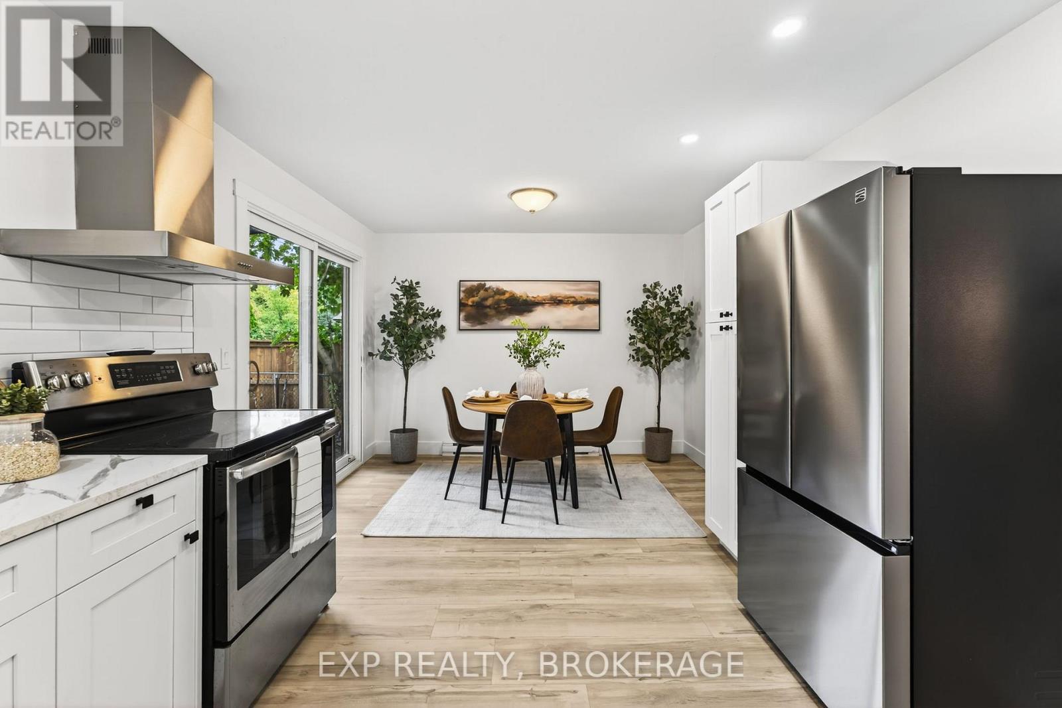
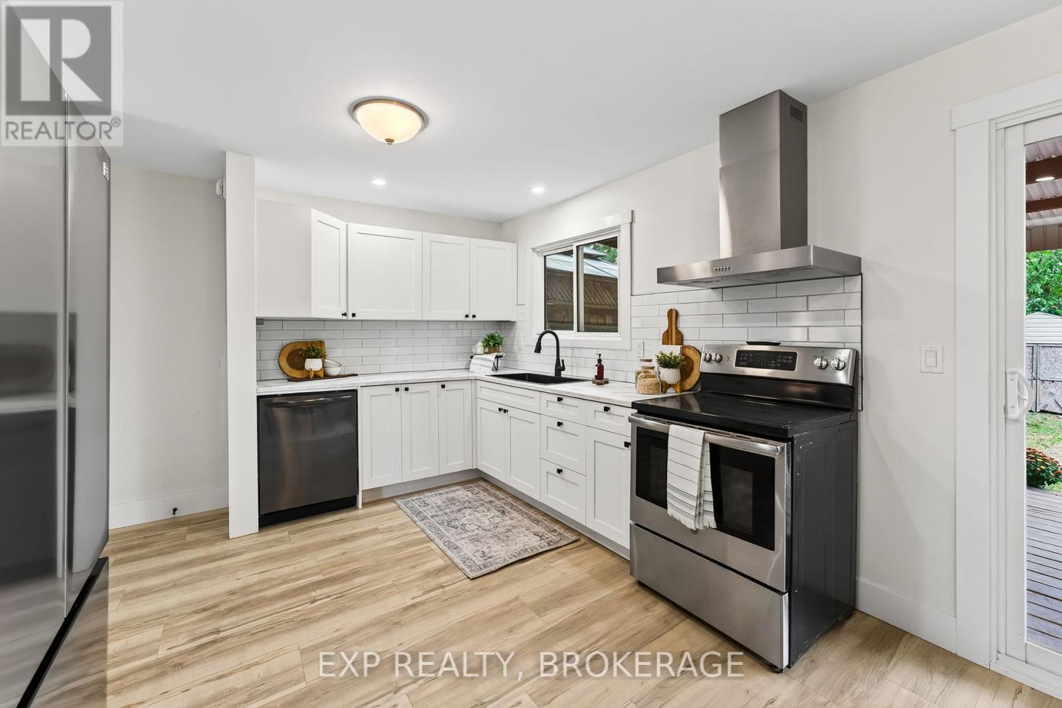
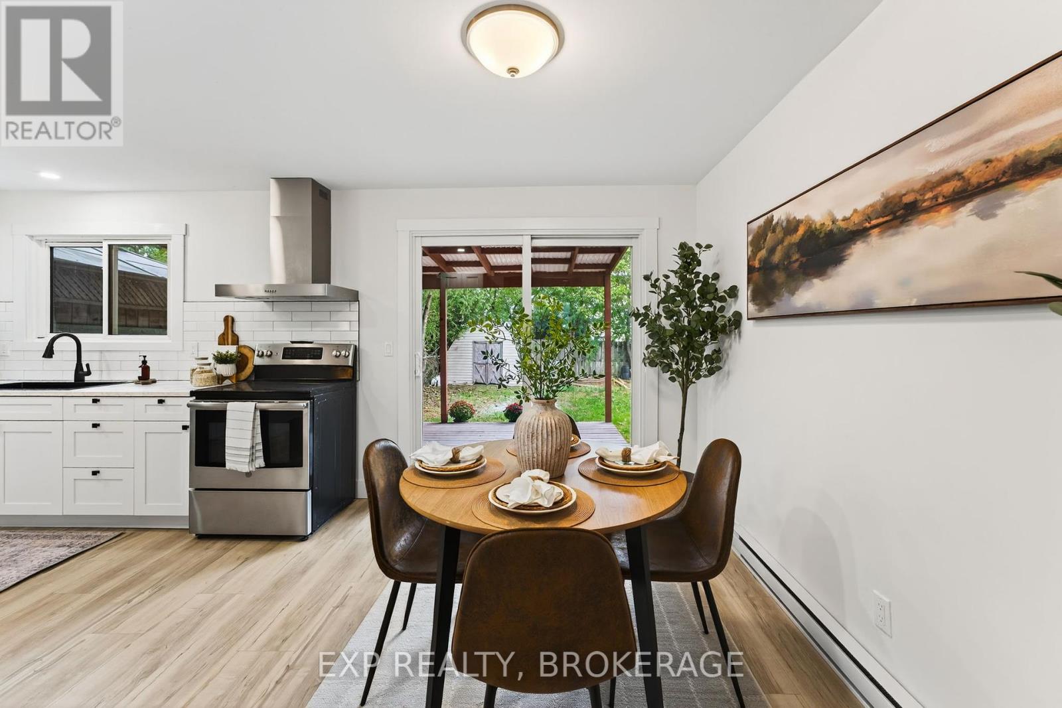
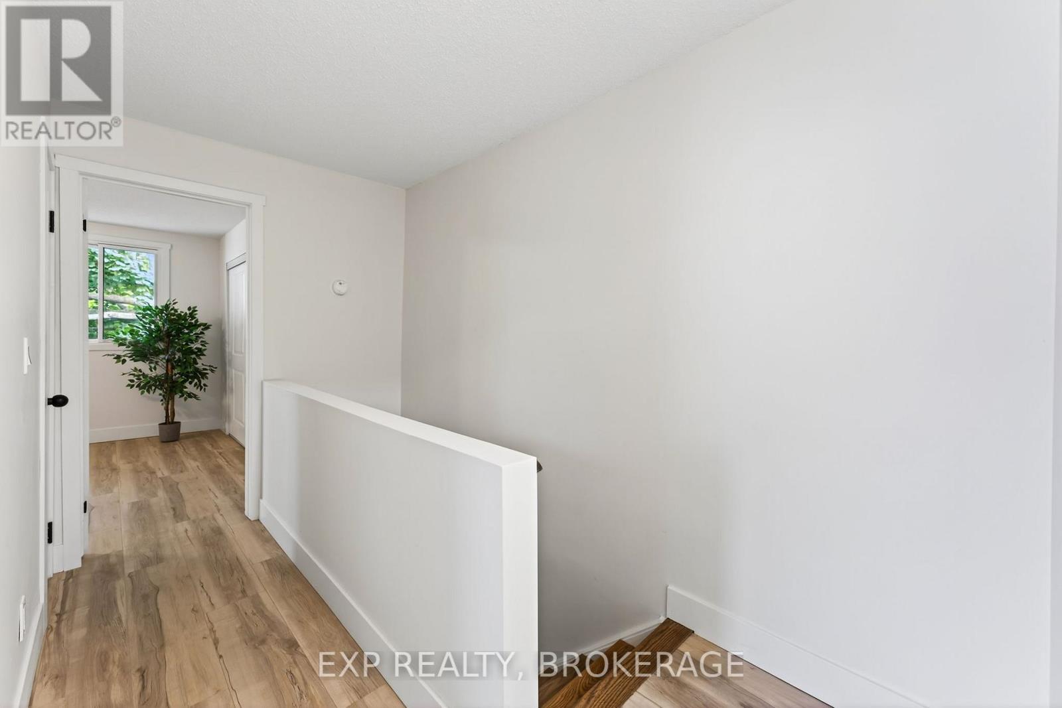
$489,000
834 CEDARWOOD DRIVE
Kingston, Ontario, Ontario, K7P1K8
MLS® Number: X12416351
Property description
Welcome to this beautifully updated 2-storey semi-detached home, thoughtfully renovated from top to bottom with modern finishes, warm tones, and functional design throughout. Step inside to discover a bright and inviting layout featuring a stunning brand-new kitchen with sleek black fixtures, tile backsplash, and additional pantry. The open-concept dining area offers plenty of space for entertaining, with sliding patio doors that lead to the backyard. Upstairs, you'll find 3 spacious bedrooms including an oversized primary. The full bathroom has been tastefully remodelled with modern tile work and clean, neutral finishes. The lower level is fully finished and offers excellent potential for additional living space, and features a cozy gas fireplace and half bathroom. Additional updates include new flooring throughout (carpet free home), all-new interior doors and trim, pot lighting and modern fixtures, paint, and appliances. Perfectly located in a family-friendly neighbourhood close to schools, parks, shopping, and public transit, all you need to do is move in. Whether you're a first-time buyer, investor, or downsizing, this move-in-ready home checks all the boxes.
Building information
Type
*****
Age
*****
Amenities
*****
Appliances
*****
Basement Development
*****
Basement Type
*****
Construction Style Attachment
*****
Cooling Type
*****
Exterior Finish
*****
Fireplace Present
*****
Foundation Type
*****
Half Bath Total
*****
Heating Fuel
*****
Heating Type
*****
Size Interior
*****
Stories Total
*****
Utility Water
*****
Land information
Amenities
*****
Sewer
*****
Size Depth
*****
Size Frontage
*****
Size Irregular
*****
Size Total
*****
Rooms
Main level
Living room
*****
Dining room
*****
Kitchen
*****
Basement
Bathroom
*****
Recreational, Games room
*****
Second level
Bathroom
*****
Bedroom 3
*****
Bedroom 2
*****
Primary Bedroom
*****
Courtesy of EXP REALTY, BROKERAGE
Book a Showing for this property
Please note that filling out this form you'll be registered and your phone number without the +1 part will be used as a password.
