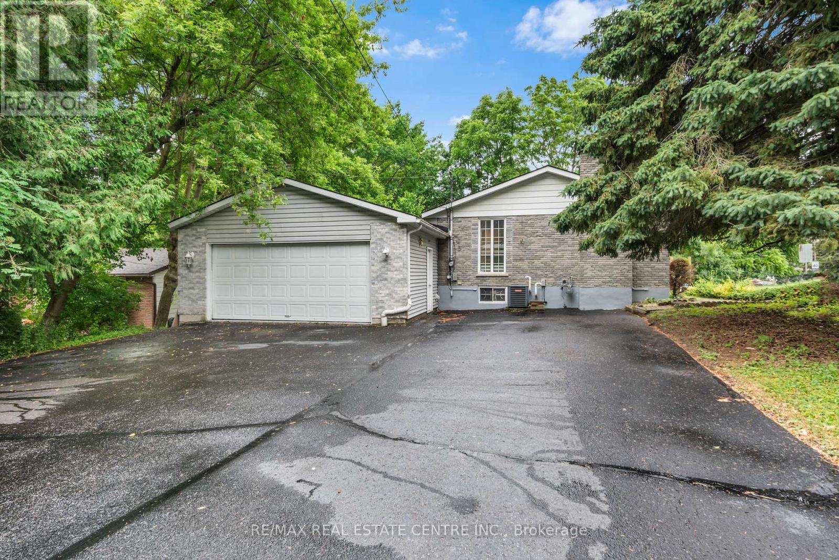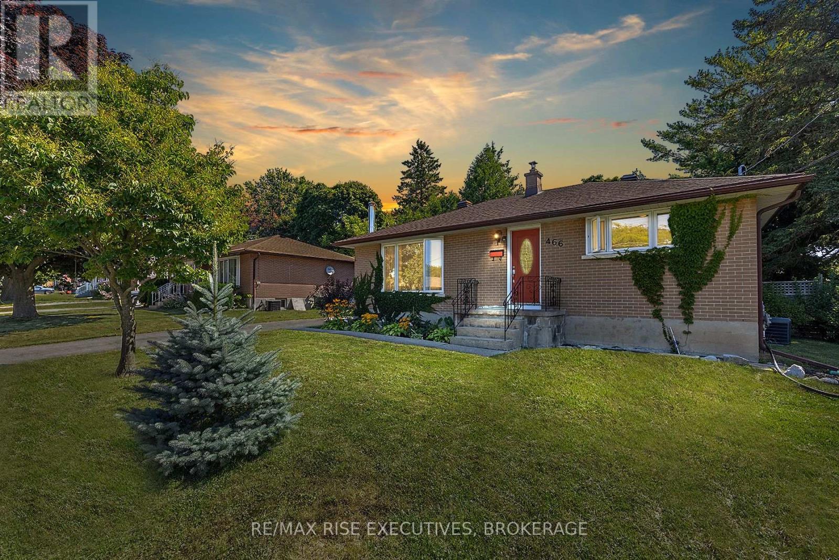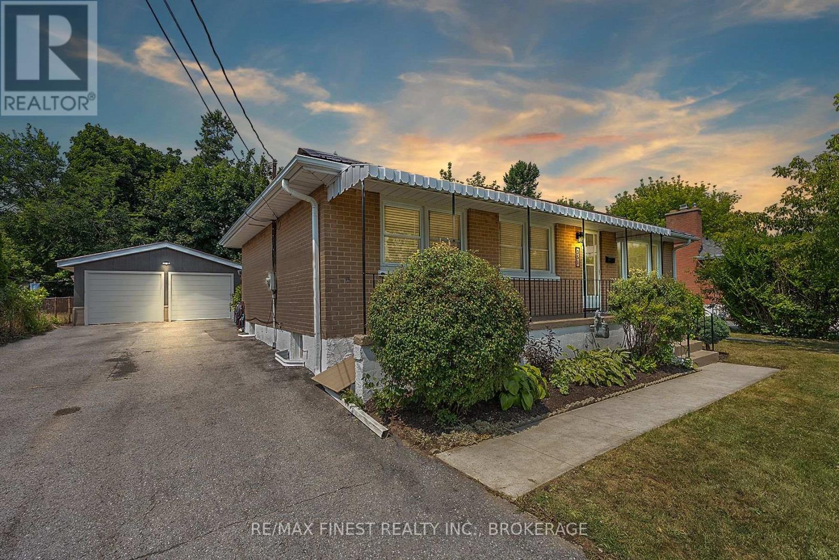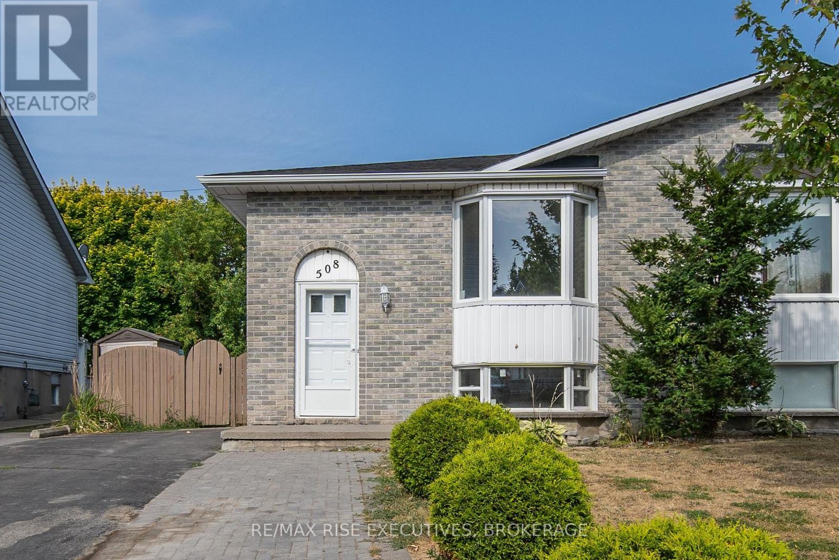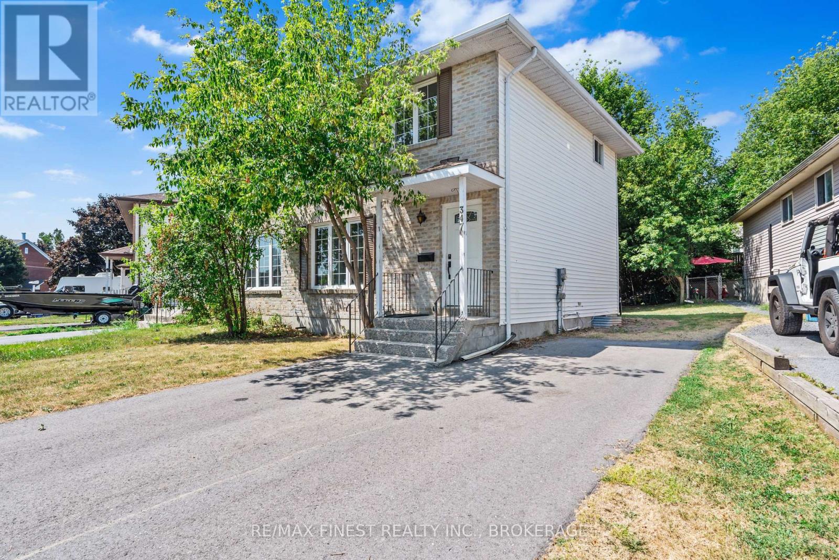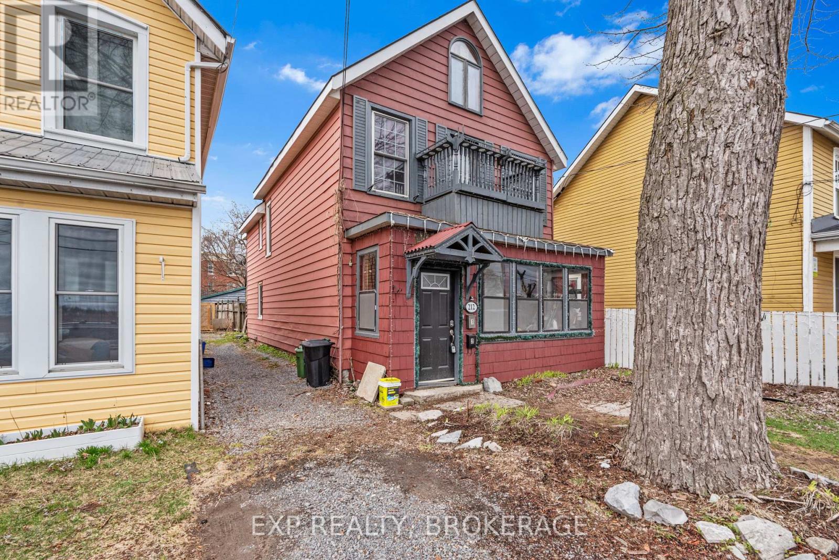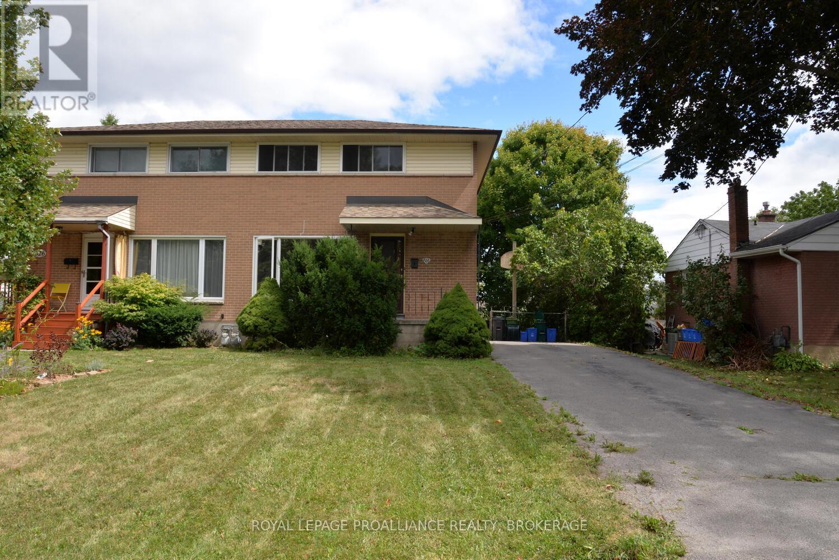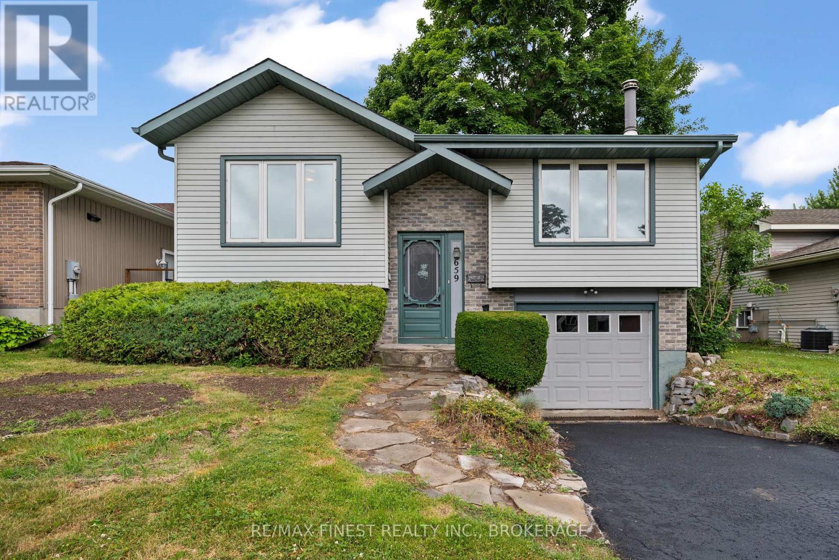Free account required
Unlock the full potential of your property search with a free account! Here's what you'll gain immediate access to:
- Exclusive Access to Every Listing
- Personalized Search Experience
- Favorite Properties at Your Fingertips
- Stay Ahead with Email Alerts
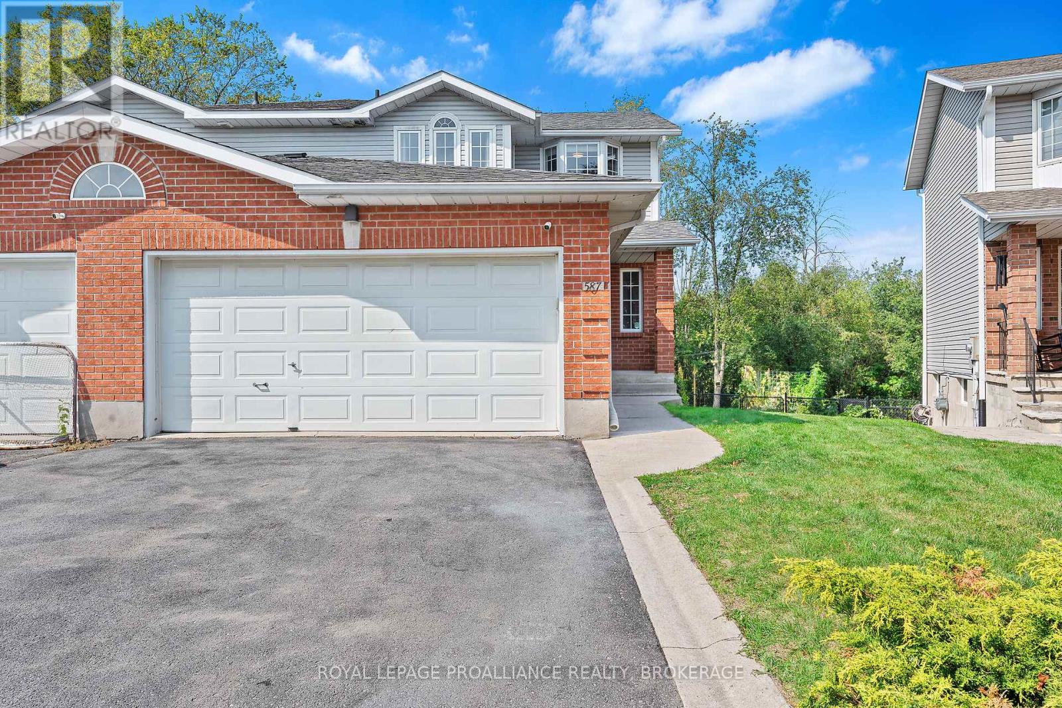
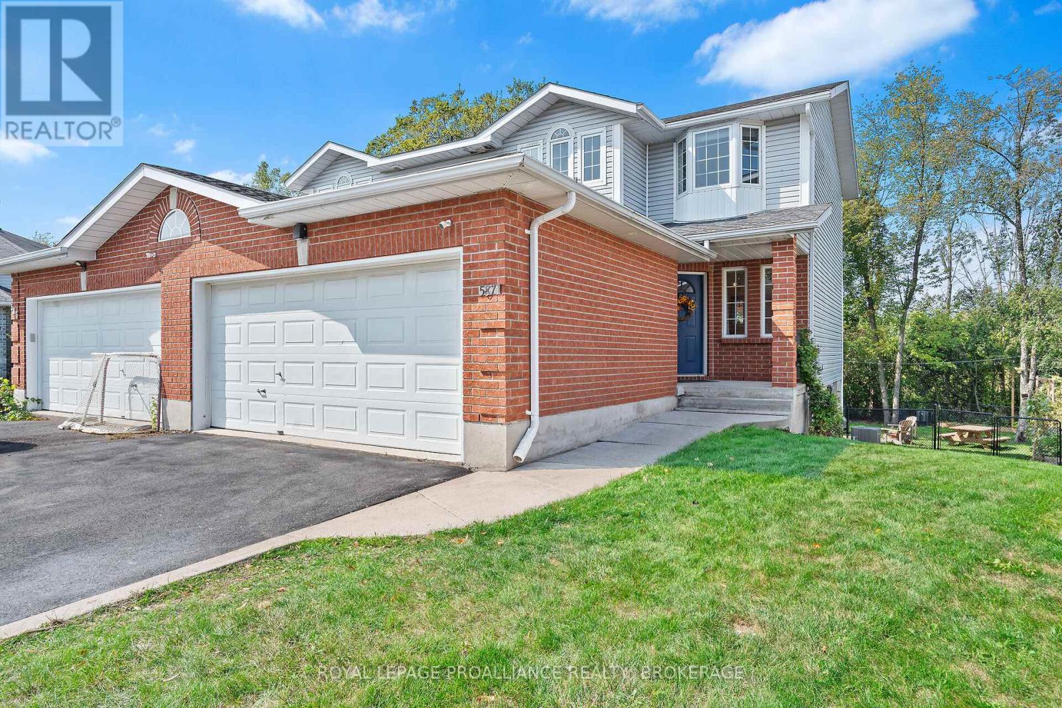
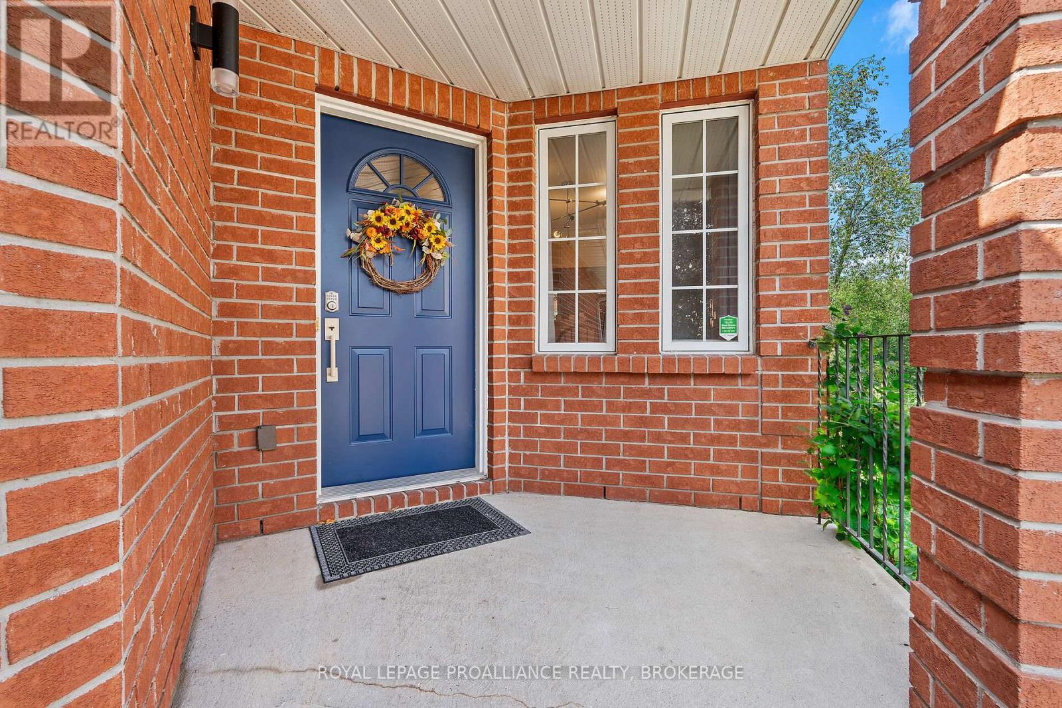
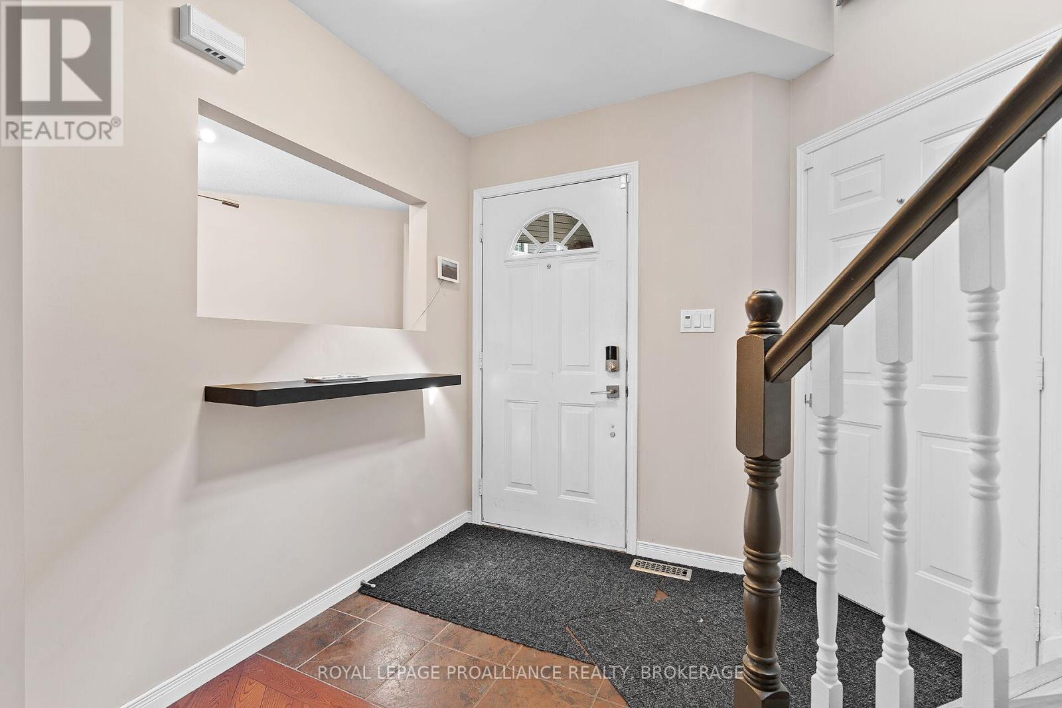
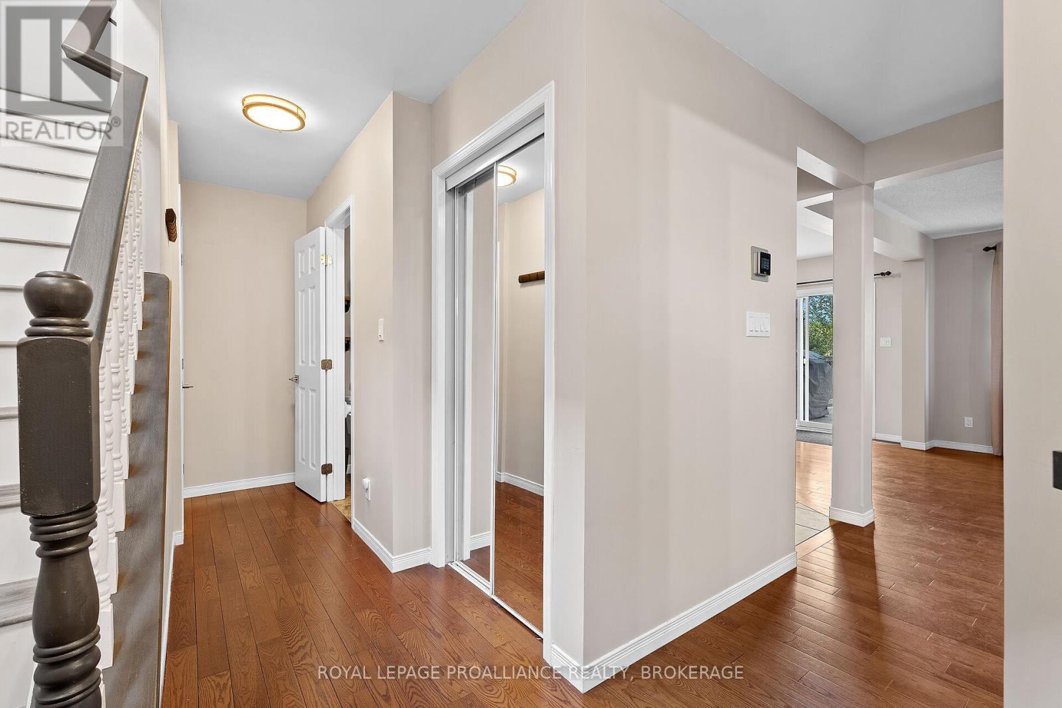
$524,900
587 TEAL COURT
Kingston, Ontario, Ontario, K7M8Z5
MLS® Number: X12394614
Property description
Situated on a quiet cul-de sac, this beautiful 2 storey semi-detached home offers a rare double-car garage and an exceptionally large backyard that backs onto lush green space - perfect for families, pets, or entertaining. The fully fenced yard and walkout basement add even more functionality and appeal. Step inside to a generous open-concept main floor area, featuring a spacious living room, separate dining area, and a convenient 2-piece bathroom. The kitchen offers ample counter space, updated cabinetry and a brand-new dishwasher (2024). The breakfast area leads to an expansive desk overlooking the private backyard oasis. Upstairs offers three well-sized bedrooms and the stunning newly renovated 5-piece bathroom along with new laminate floors throughout (2025). The fully finished walkout basement includes a bright rec room with gas fireplace, laundry area, and a full bathroom - ideal for guests or extra living space. Key Updates include New Air Conditioning Unit (2022), Blown-in attic insulation (2021), Garage insulated and drywalled (2021), New owned hot water tank (2024), Fully updated 5-piece upstairs bathroom (2025), Fence fully installed (2021). Located close to all amenities, parks, schools, and transit, this home truly has it all. Dont miss your chance to own this unique property in a prime location!
Building information
Type
*****
Age
*****
Amenities
*****
Appliances
*****
Basement Development
*****
Basement Features
*****
Basement Type
*****
Construction Status
*****
Construction Style Attachment
*****
Cooling Type
*****
Exterior Finish
*****
Fireplace Present
*****
Fire Protection
*****
Foundation Type
*****
Half Bath Total
*****
Heating Fuel
*****
Heating Type
*****
Size Interior
*****
Stories Total
*****
Utility Water
*****
Land information
Amenities
*****
Fence Type
*****
Landscape Features
*****
Sewer
*****
Size Depth
*****
Size Frontage
*****
Size Irregular
*****
Size Total
*****
Rooms
Main level
Living room
*****
Dining room
*****
Kitchen
*****
Eating area
*****
Bathroom
*****
Lower level
Bathroom
*****
Utility room
*****
Recreational, Games room
*****
Second level
Primary Bedroom
*****
Bedroom 2
*****
Bedroom
*****
Bathroom
*****
Courtesy of ROYAL LEPAGE PROALLIANCE REALTY, BROKERAGE
Book a Showing for this property
Please note that filling out this form you'll be registered and your phone number without the +1 part will be used as a password.
