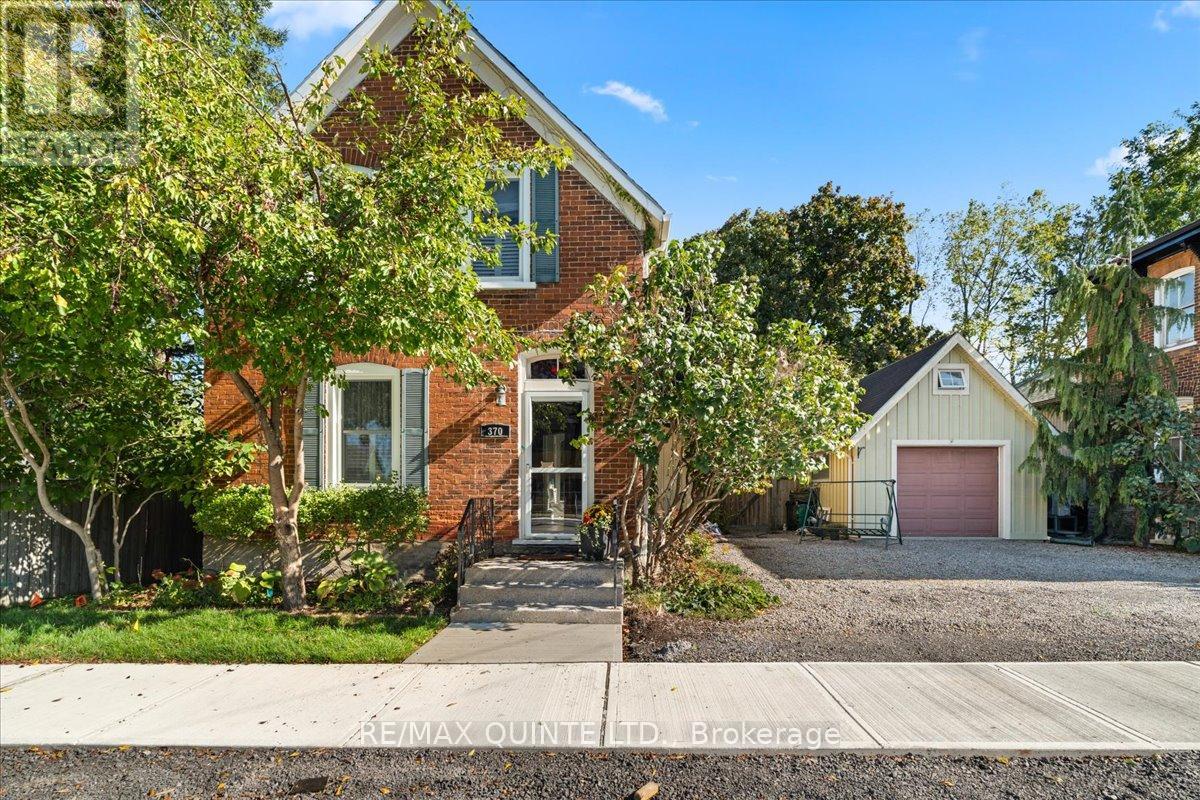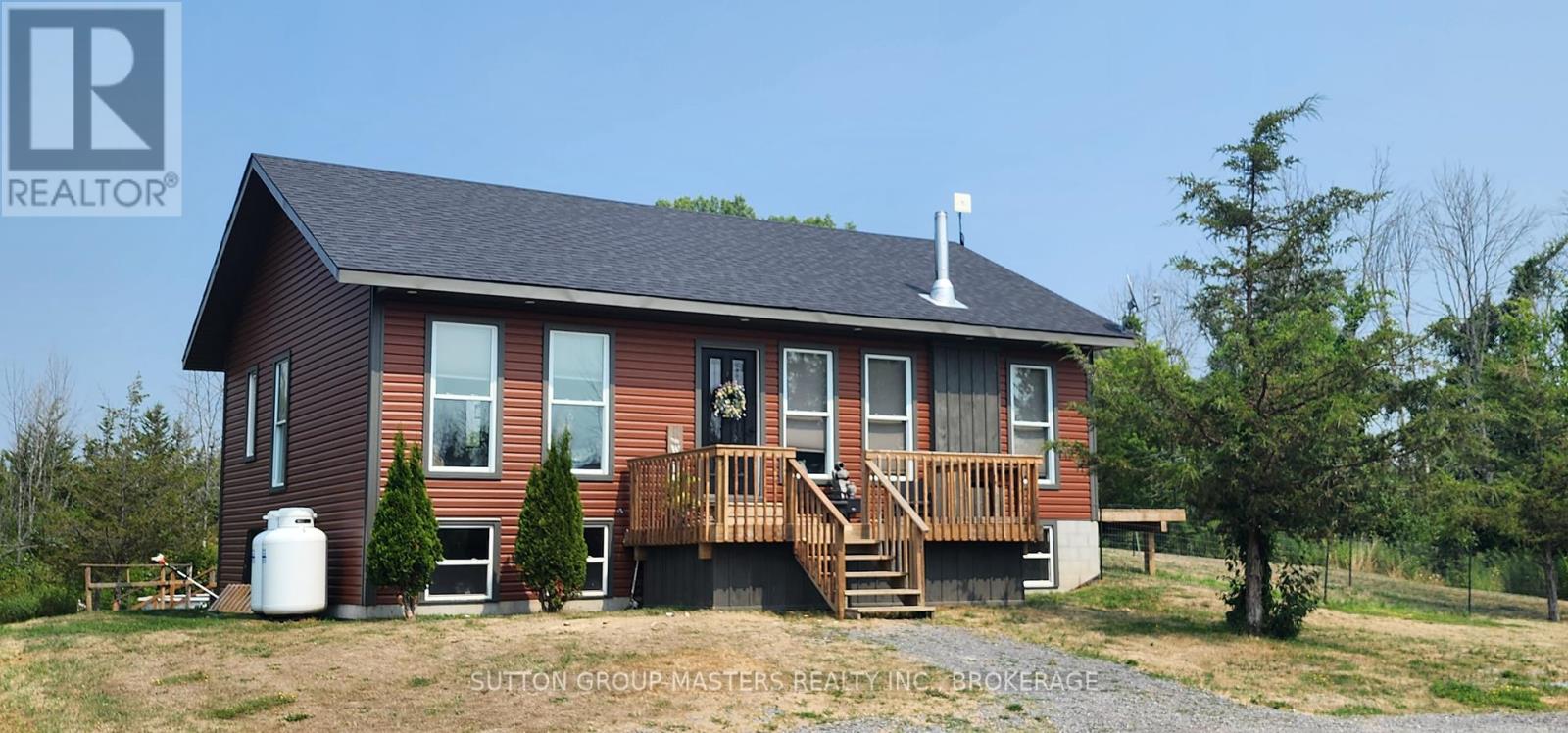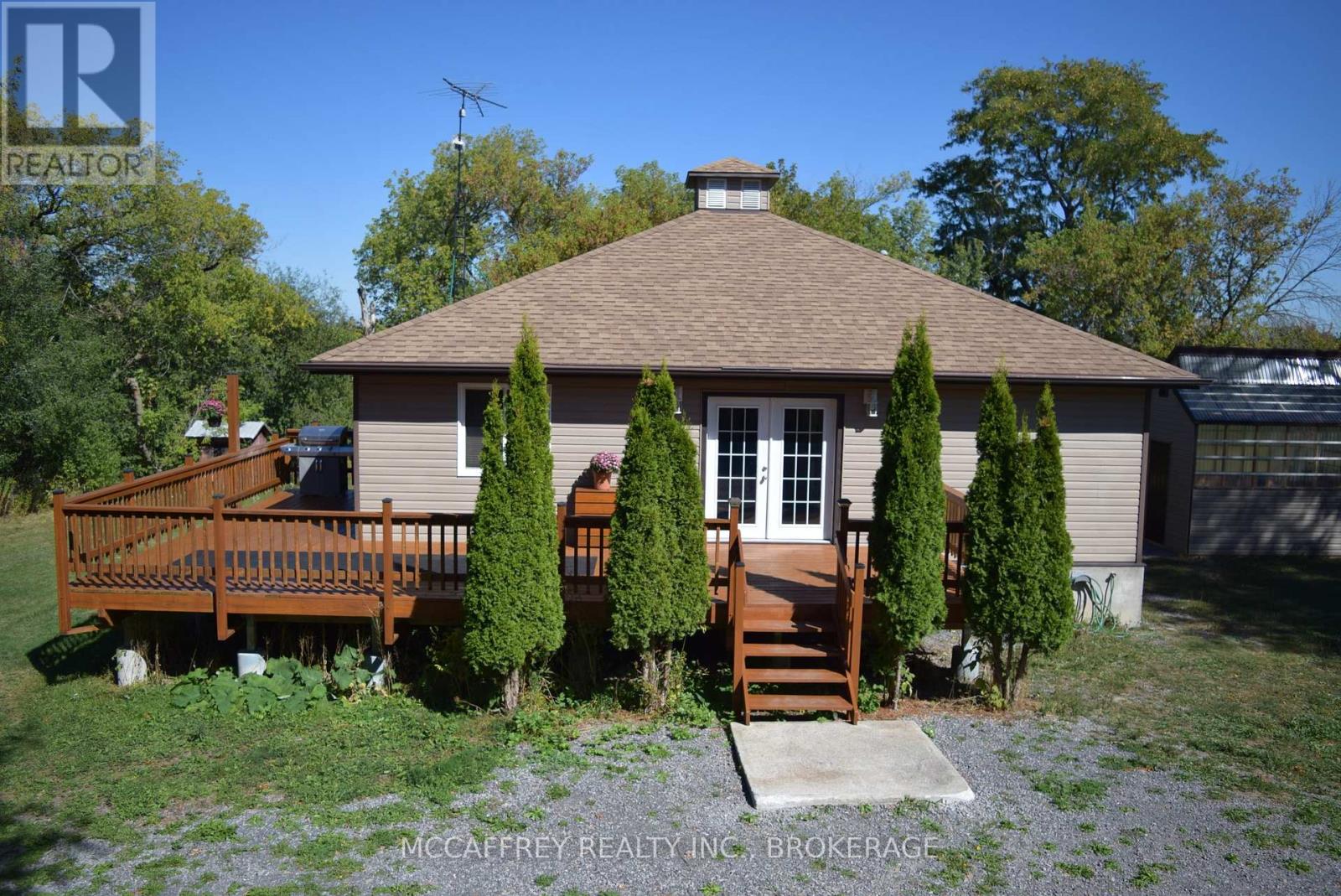Free account required
Unlock the full potential of your property search with a free account! Here's what you'll gain immediate access to:
- Exclusive Access to Every Listing
- Personalized Search Experience
- Favorite Properties at Your Fingertips
- Stay Ahead with Email Alerts





$669,999
166 GREEN STREET
Deseronto, Ontario, Ontario, K0K1X0
MLS® Number: X12416018
Property description
Welcome to 166 Green St., a home that truly has it all. This stunning 2000sq ft (approx) bungalow , located on a quiet , family friendly street in town of Deseronto has been tastefully & professionally renovated from top to bottom. The main level features on open concept living space, brand new kitchen and new stainless steel appliances. The living area has a direct view to the fully fenced back yard area, in ground pool and Hot Tub. New hardwood flooring flows seamlessly through out the entire main floor. The 4 piece bathroom features all new fixtures, tiling and vanity. Continuing through the main level , you will find 2 large bedrooms and the primary bedroom with a walk-in closet and dressing area. A thoughtfully placed laundry room, equipped with brand new washer, dryer and utility sink. The lower level of this home hi-light a massive rec room, perfect for entertaining, all new hardwood flooring and new pot lights through out. The 3 piece bathroom also contains all new fixtures, tiling and flooring. Ample storage is available with 2 cold storage rooms. And lastly a huge work shop that could be left for it's present use or any additional space your family requires. This all all brick bungalow has a two car attached garage with an E.V. charger in place. Deseronto is centrally located between Belleville ( 20 min and Kingston 30 min ) and minutes to the 401. Locally, walking distance to a school, shopping, and the beautiful water front of the Bay of Quinte.
Building information
Type
*****
Appliances
*****
Architectural Style
*****
Basement Development
*****
Basement Type
*****
Construction Style Attachment
*****
Exterior Finish
*****
Fireplace Present
*****
Fireplace Type
*****
Fire Protection
*****
Foundation Type
*****
Heating Fuel
*****
Heating Type
*****
Size Interior
*****
Stories Total
*****
Utility Water
*****
Land information
Amenities
*****
Fence Type
*****
Landscape Features
*****
Sewer
*****
Size Depth
*****
Size Frontage
*****
Size Irregular
*****
Size Total
*****
Rooms
Main level
Laundry room
*****
Bathroom
*****
Bedroom 3
*****
Bedroom 2
*****
Bedroom
*****
Living room
*****
Dining room
*****
Other
*****
Kitchen
*****
Foyer
*****
Lower level
Recreational, Games room
*****
Workshop
*****
Other
*****
Bathroom
*****
Courtesy of WAGAR AND MYATT LTD., BROKERAGE
Book a Showing for this property
Please note that filling out this form you'll be registered and your phone number without the +1 part will be used as a password.






