Free account required
Unlock the full potential of your property search with a free account! Here's what you'll gain immediate access to:
- Exclusive Access to Every Listing
- Personalized Search Experience
- Favorite Properties at Your Fingertips
- Stay Ahead with Email Alerts
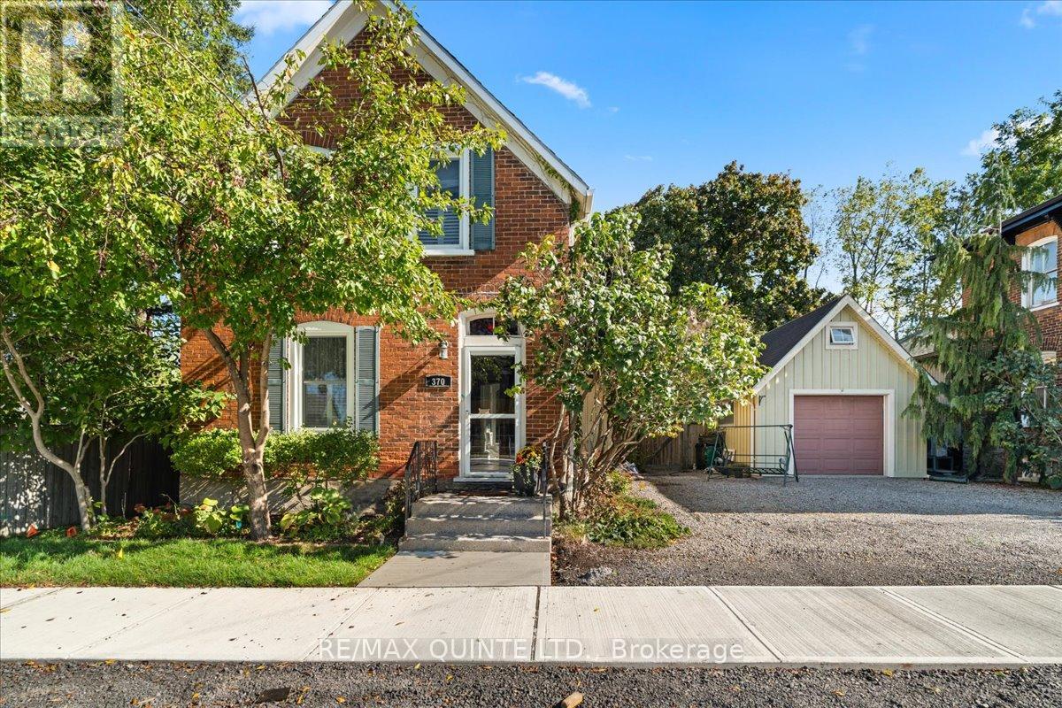
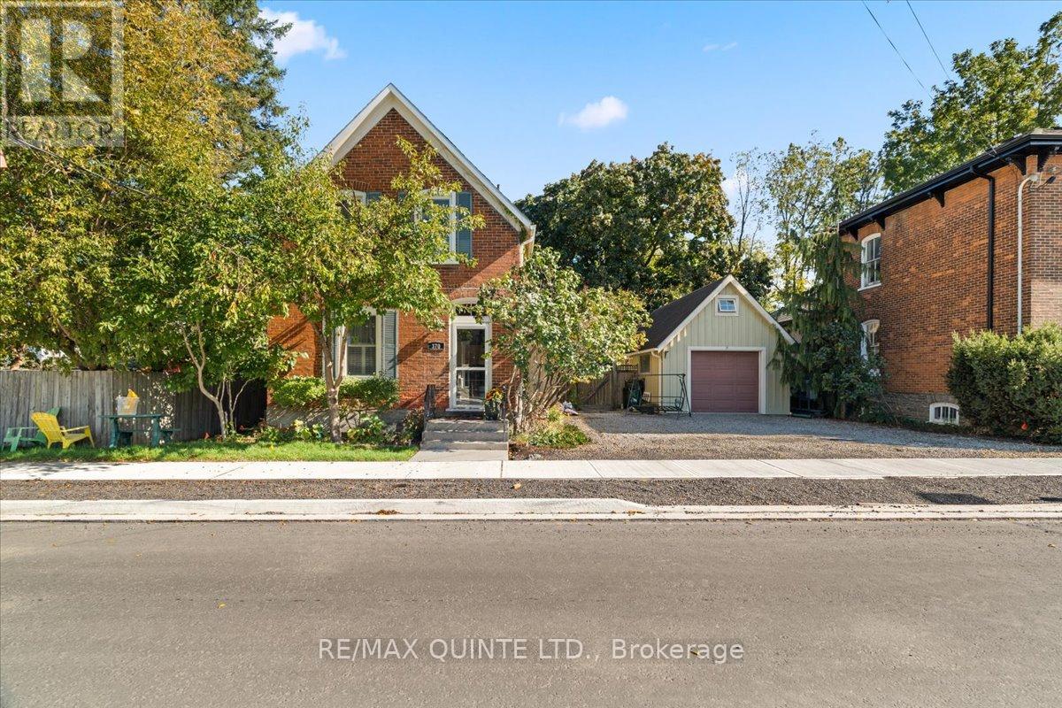
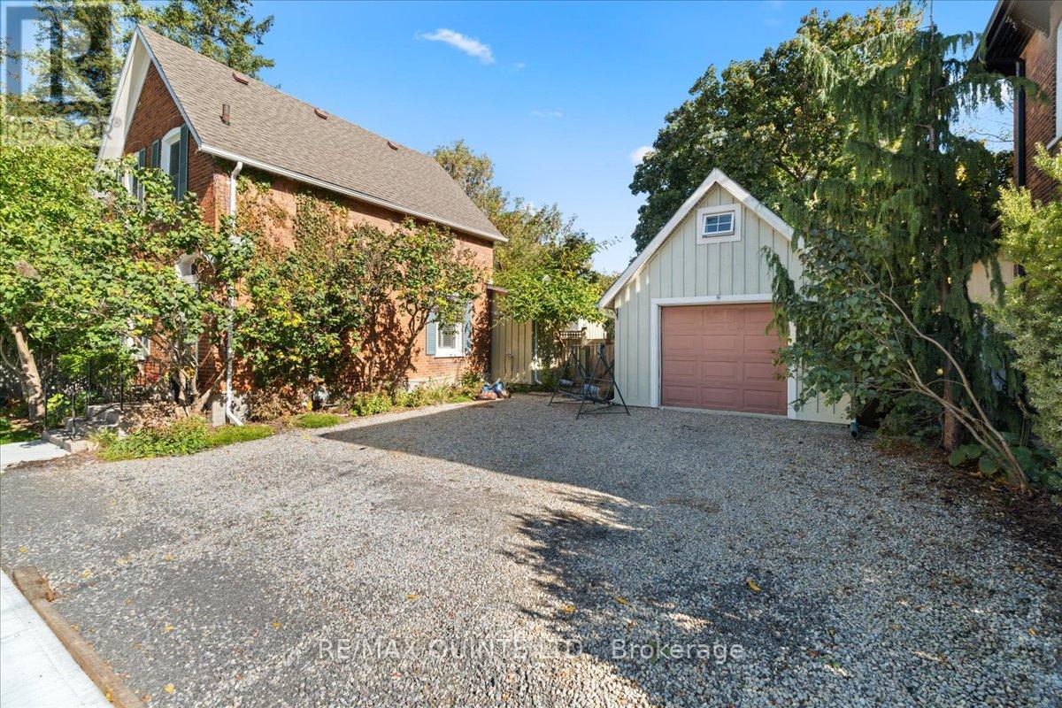
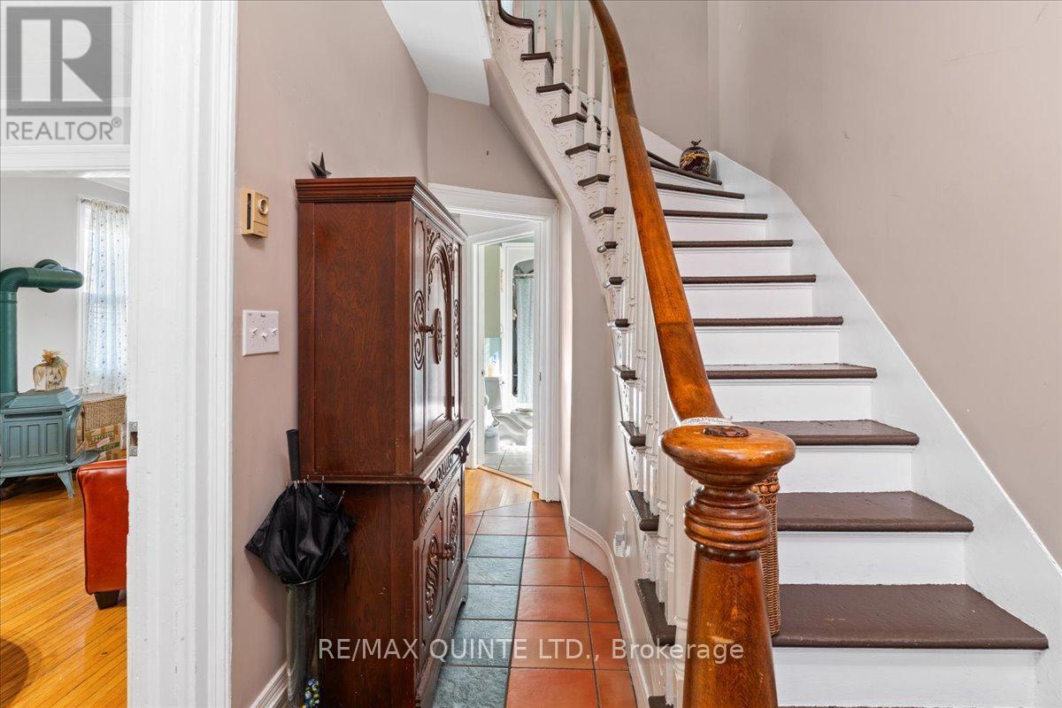
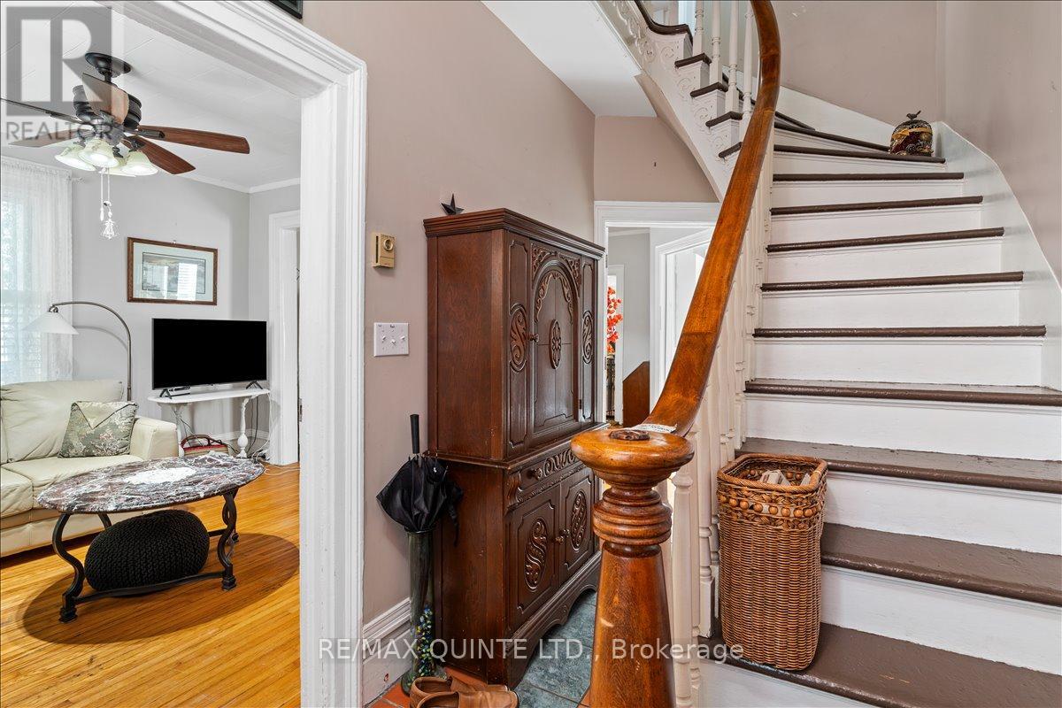
$699,000
370 MAIN STREET
Prince Edward County, Ontario, Ontario, K0K2T0
MLS® Number: X12291212
Property description
Nestled in the vibrant community of Picton, in picturesque Prince Edward County, this all brick century home offers a rare blend of timeless character, modern updates, and an unbeatable location. Perfectly situated within walking distance to downtown Picton, the harbour, and a host of local amenities, this inviting residence promises the lifestyle you've been dreaming of. The main floor of this 1.5 storey layout welcomes you with a classic staircase and foyer leading you into the Living Room or Dining Room. The living spaces on this level feature rustic hardwood flooring, large windows, a cozy gas woodstove and tastefully decorated spaces throughout. The kitchen offers a walk out to private, fenced yard and a main floor bedroom is located in the back of the home. A full 4 piece bathroom on the main floor provides additional convenience. Upstairs, you will find two more bedrooms, each with classic wood flooring and plenty of natural light. The second floor also features a charming three-piece bath, complete with a striking clawfoot tub that invites you to relax and unwind. The backyard has an entry to the kitchen, brick inlayed patio area, garden area and a large detached garage.
Building information
Type
*****
Age
*****
Amenities
*****
Appliances
*****
Basement Development
*****
Basement Type
*****
Construction Style Attachment
*****
Cooling Type
*****
Exterior Finish
*****
Fireplace Present
*****
FireplaceTotal
*****
Fire Protection
*****
Foundation Type
*****
Heating Fuel
*****
Heating Type
*****
Size Interior
*****
Stories Total
*****
Utility Water
*****
Land information
Amenities
*****
Fence Type
*****
Sewer
*****
Size Depth
*****
Size Frontage
*****
Size Irregular
*****
Size Total
*****
Rooms
Main level
Bathroom
*****
Bedroom
*****
Dining room
*****
Living room
*****
Kitchen
*****
Foyer
*****
Second level
Bathroom
*****
Bedroom 3
*****
Primary Bedroom
*****
Courtesy of RE/MAX QUINTE LTD.
Book a Showing for this property
Please note that filling out this form you'll be registered and your phone number without the +1 part will be used as a password.




