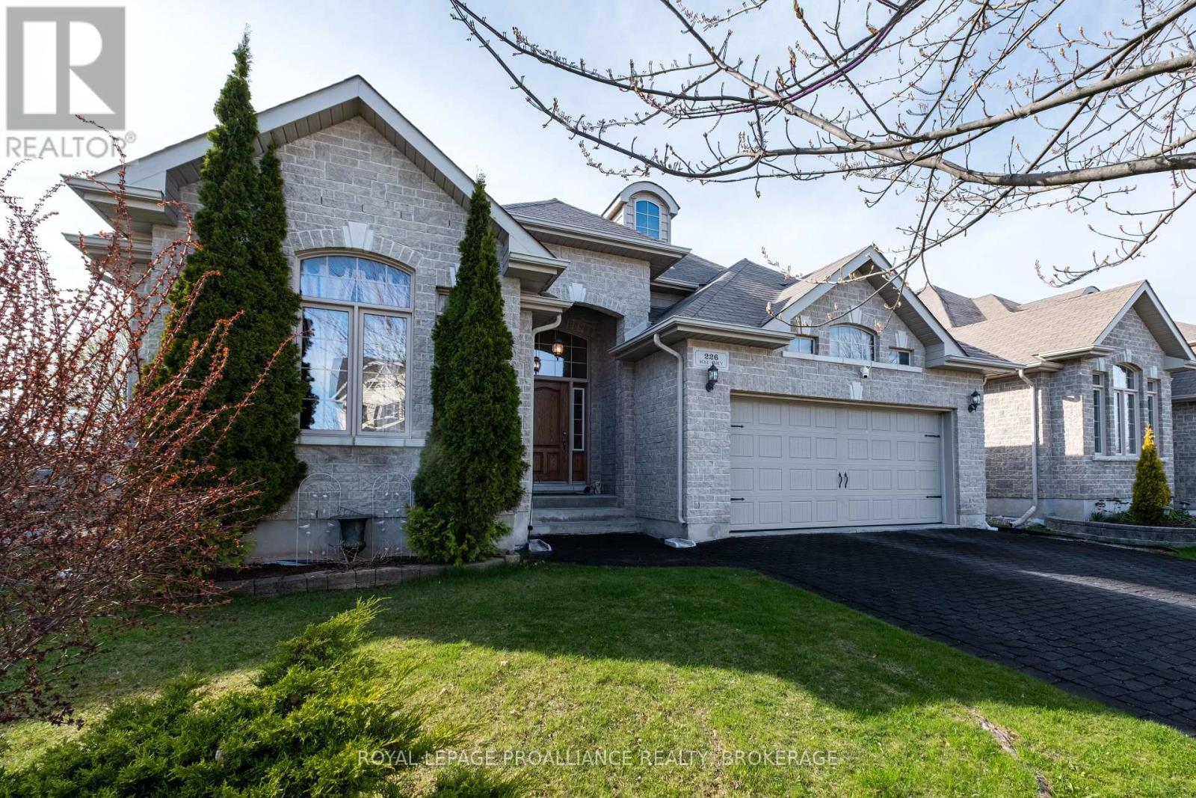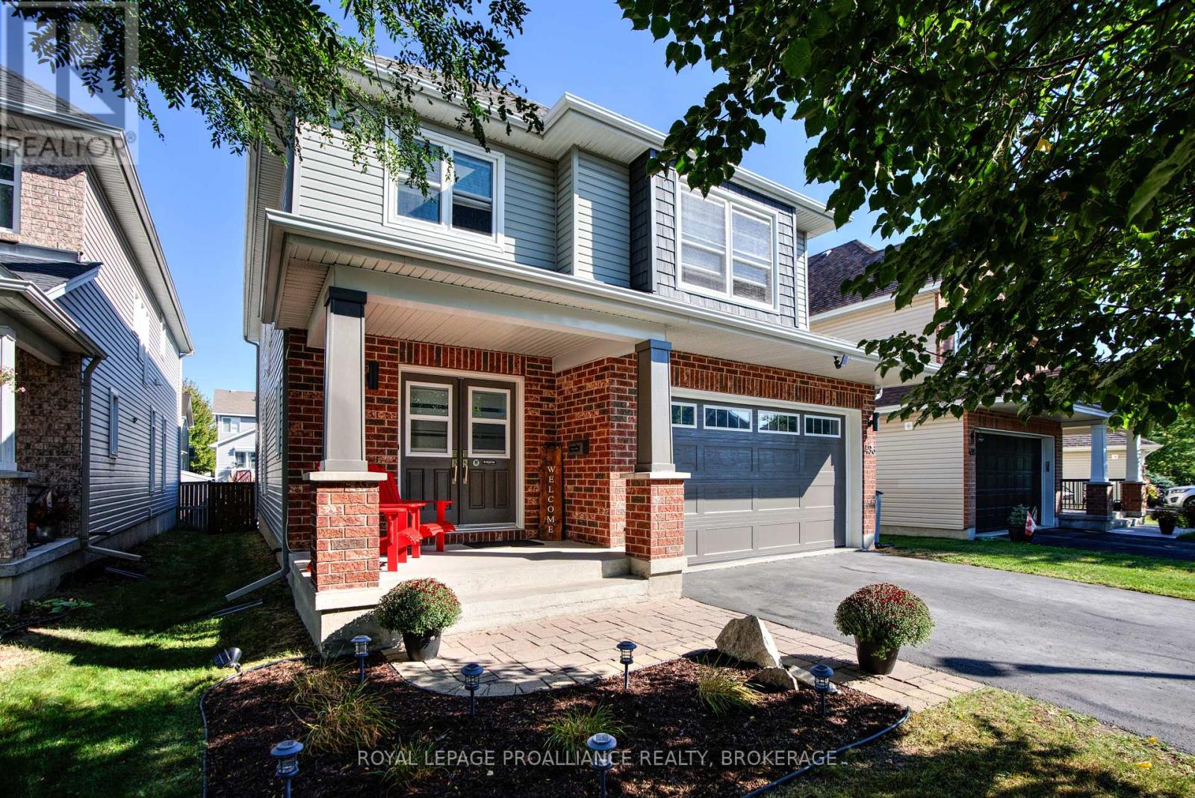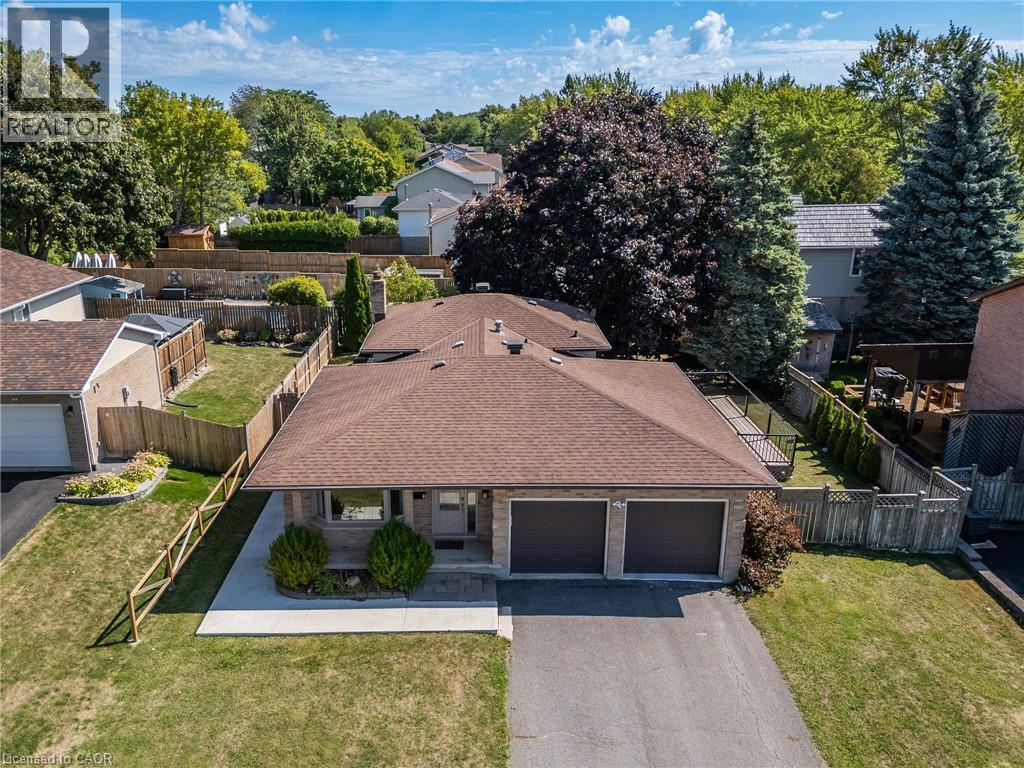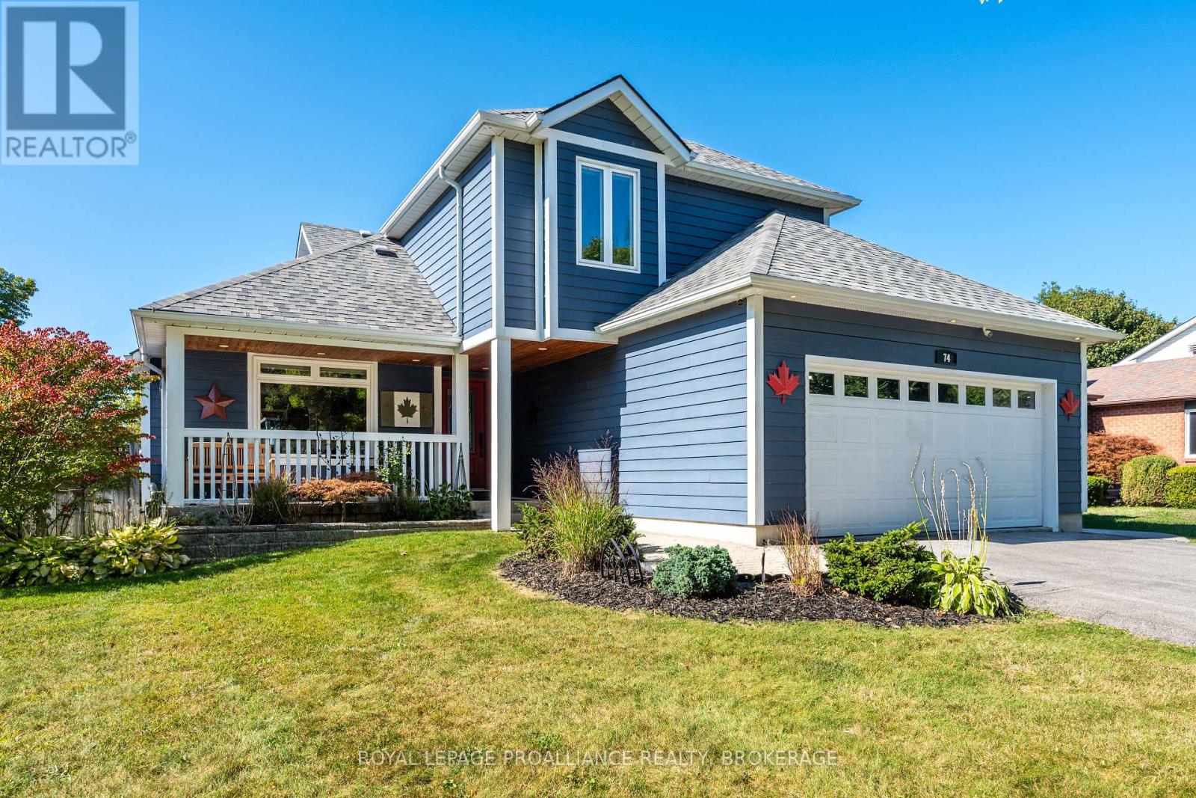Free account required
Unlock the full potential of your property search with a free account! Here's what you'll gain immediate access to:
- Exclusive Access to Every Listing
- Personalized Search Experience
- Favorite Properties at Your Fingertips
- Stay Ahead with Email Alerts
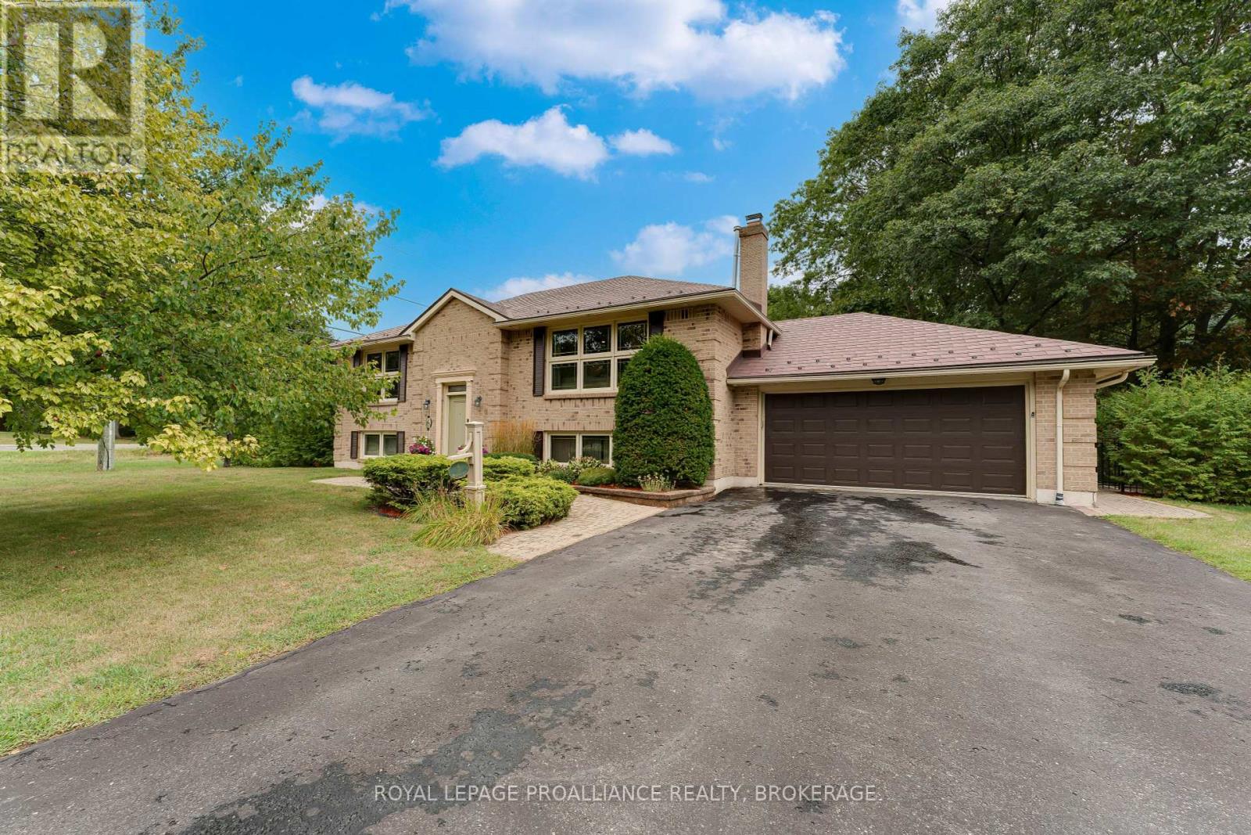
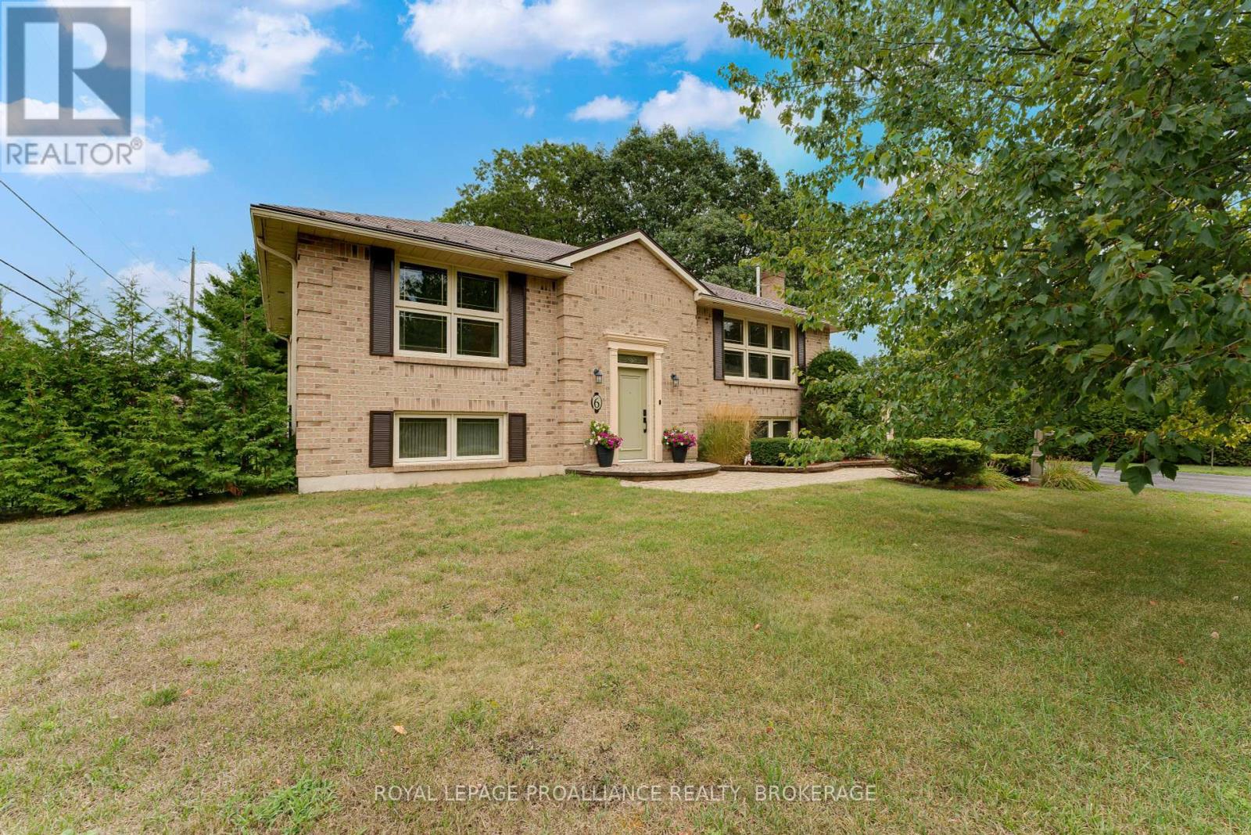
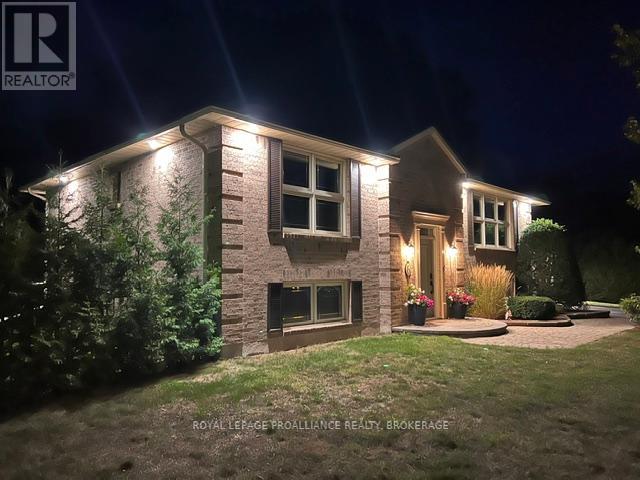
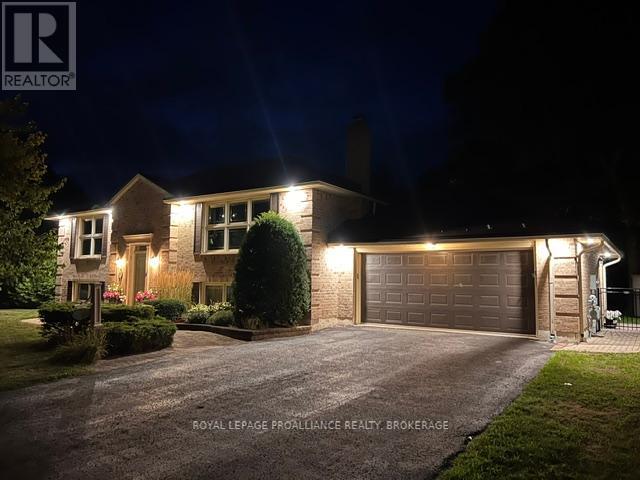
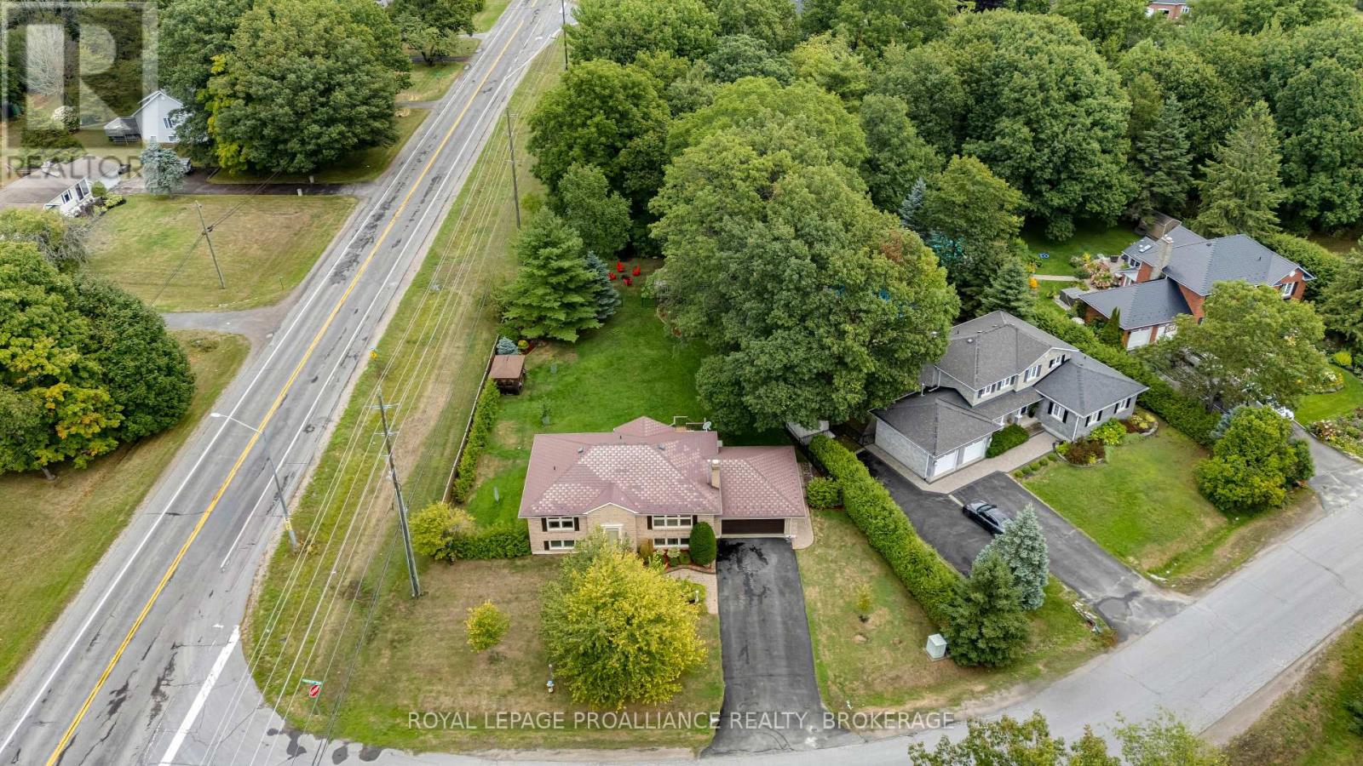
$885,425
6 FAIRCREST BOULEVARD
Kingston, Ontario, Ontario, K7L4V1
MLS® Number: X12411403
Property description
Welcome to 6 Faircrest Blvd, a stunning and solid brick home nestled in Kingston East, just minutes from downtown in a highly desirable neighbourhood. This charming residence sits on a fully fenced, elongated lot with a lush, treed backyard that offers exceptional privacy and tranquility. A short walk brings you to Faircrest Park, perfect for outdoor activities and relaxation, while a waterfront park at the end of the street features a canoe rack and picnic areas, providing easy access to water adventures. Treasure Island Marina is also just a 2-minute drive away, making this location a haven for outdoor enthusiasts. Practical upgrades add even more peace of mind, including a whole-home Generac system and low-maintenance, durable metal shingles. In the backyard, a main shed with 60-amp service powers additional circuits to a woodshed and greenhouse offering endless possibilities, from setting up a hot tub to building a private office or future workshop. Inside, the main level boasts a spacious, sunlit living room, a well-appointed kitchen, and a bright dining area perfect for entertaining. The primary bedroom provides a tranquil retreat with a four-piece ensuite and a walk-in closet. Across the hall is a second large, bright bedroom. An additional three-piece bathroom completes this level. The finished basement offers flexible living space, including two more bedrooms, a recreation room, ample storage, and a three-piece bathroom. A separate area houses a cedar sauna and a hot tub, creating an ideal oasis to unwind and relax after a busy day. This home combines comfort, privacy, and outstanding features for a relaxed and enjoyable lifestyle. Don't miss the opportunity to make this fantastic property your new home!
Building information
Type
*****
Amenities
*****
Appliances
*****
Architectural Style
*****
Basement Type
*****
Construction Style Attachment
*****
Cooling Type
*****
Exterior Finish
*****
Fireplace Present
*****
FireplaceTotal
*****
Foundation Type
*****
Heating Fuel
*****
Heating Type
*****
Size Interior
*****
Stories Total
*****
Utility Power
*****
Utility Water
*****
Land information
Landscape Features
*****
Sewer
*****
Size Irregular
*****
Size Total
*****
Rooms
Main level
Bathroom
*****
Bathroom
*****
Bedroom 2
*****
Primary Bedroom
*****
Living room
*****
Dining room
*****
Kitchen
*****
Basement
Bathroom
*****
Bedroom 4
*****
Bedroom 3
*****
Utility room
*****
Recreational, Games room
*****
Laundry room
*****
Other
*****
Courtesy of ROYAL LEPAGE PROALLIANCE REALTY, BROKERAGE
Book a Showing for this property
Please note that filling out this form you'll be registered and your phone number without the +1 part will be used as a password.
