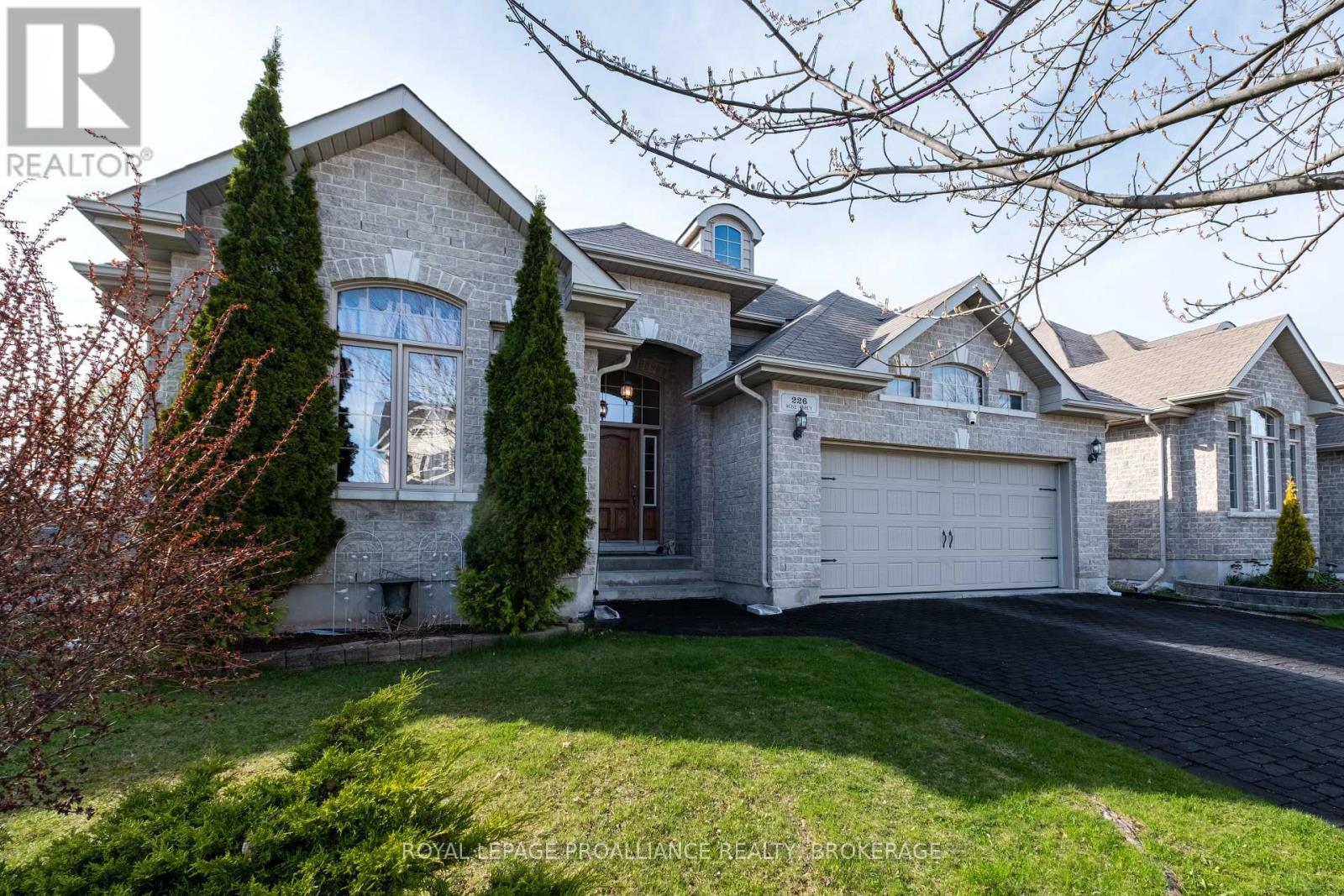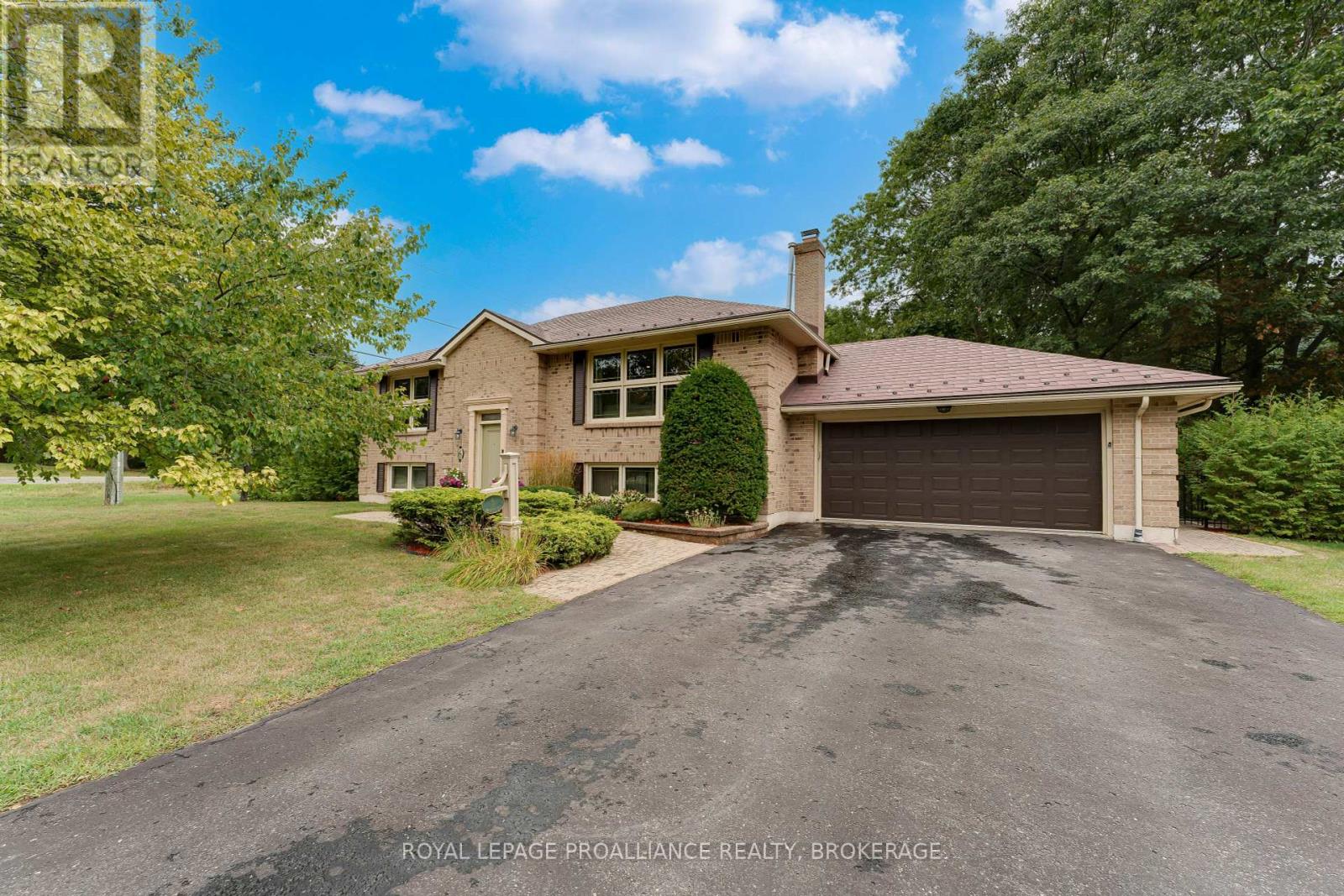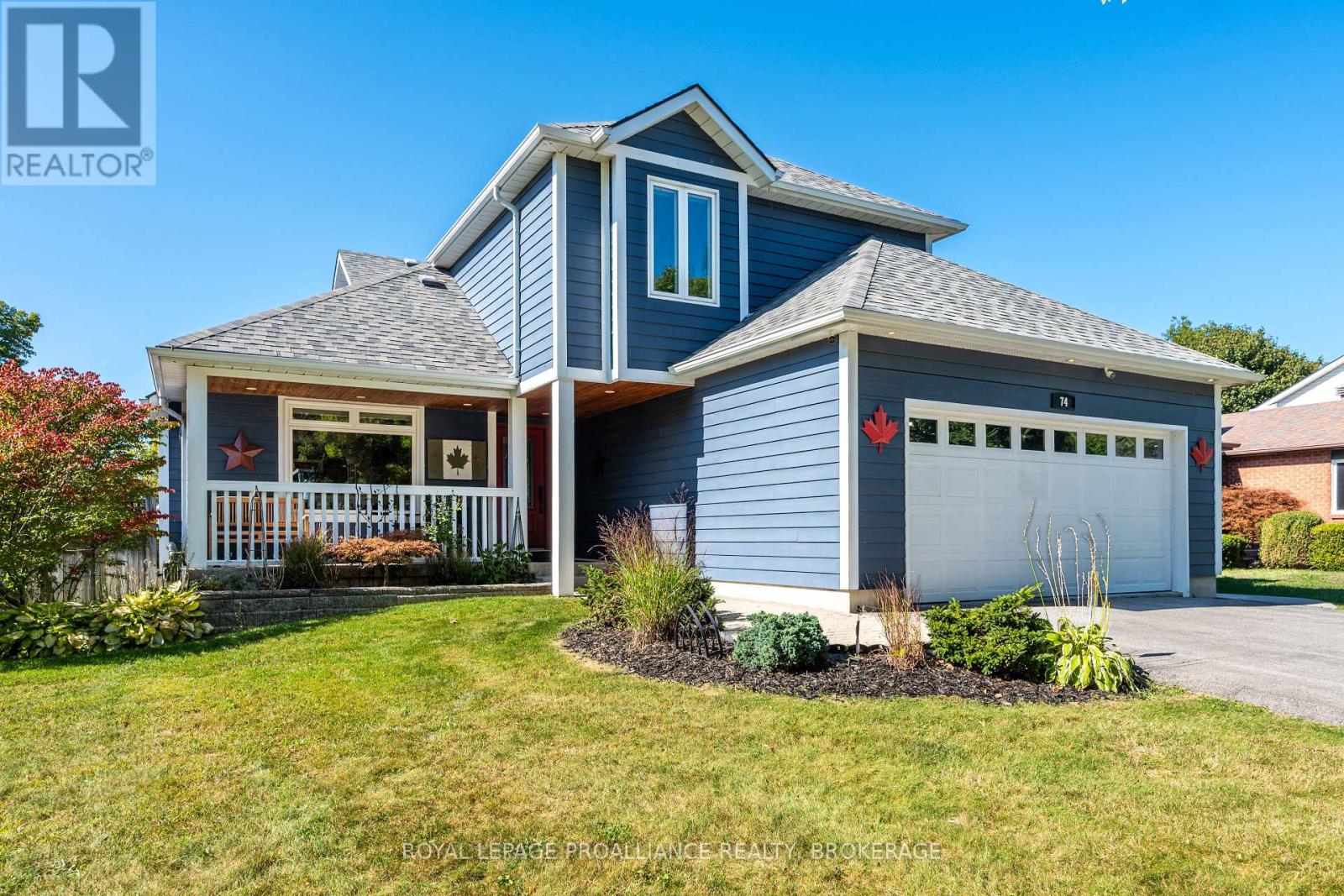Free account required
Unlock the full potential of your property search with a free account! Here's what you'll gain immediate access to:
- Exclusive Access to Every Listing
- Personalized Search Experience
- Favorite Properties at Your Fingertips
- Stay Ahead with Email Alerts
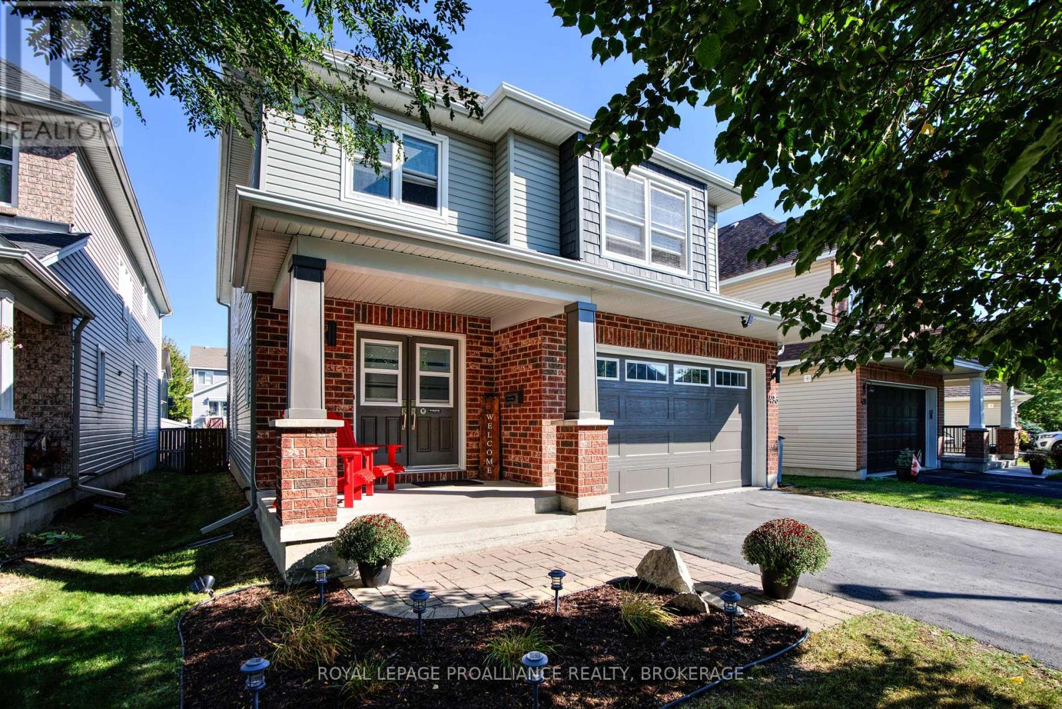
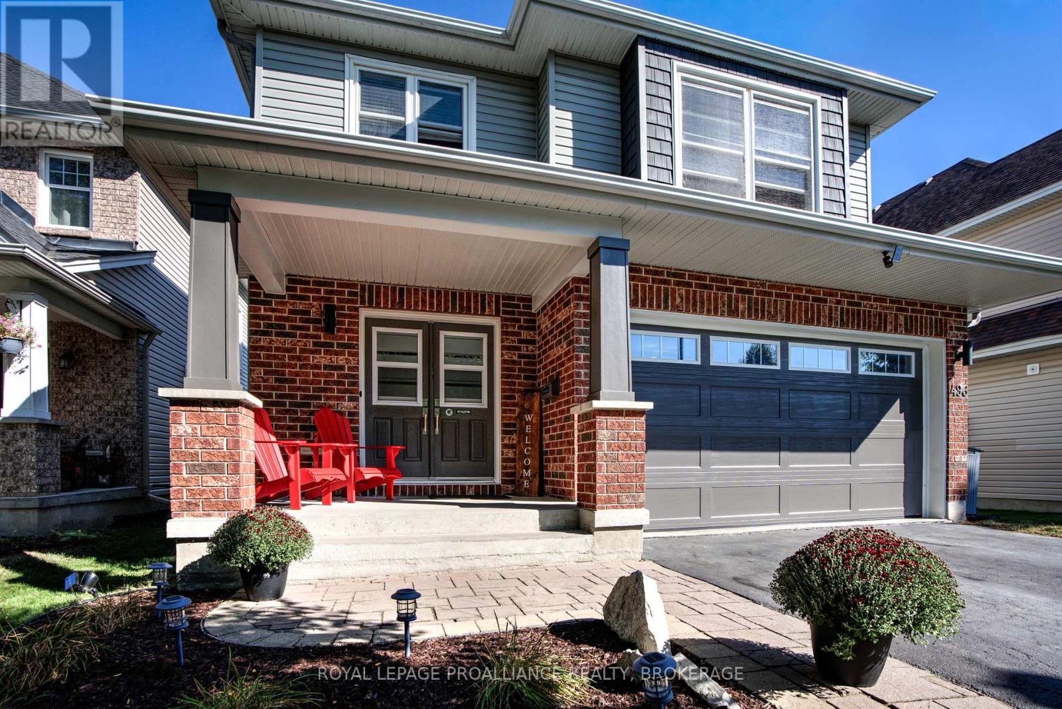
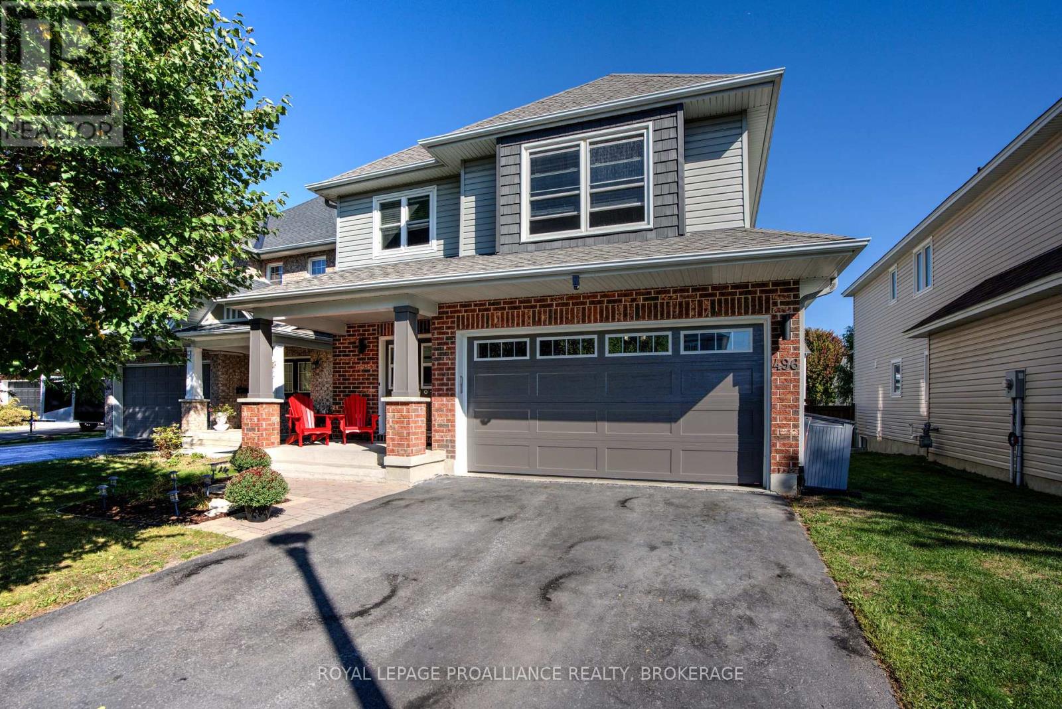
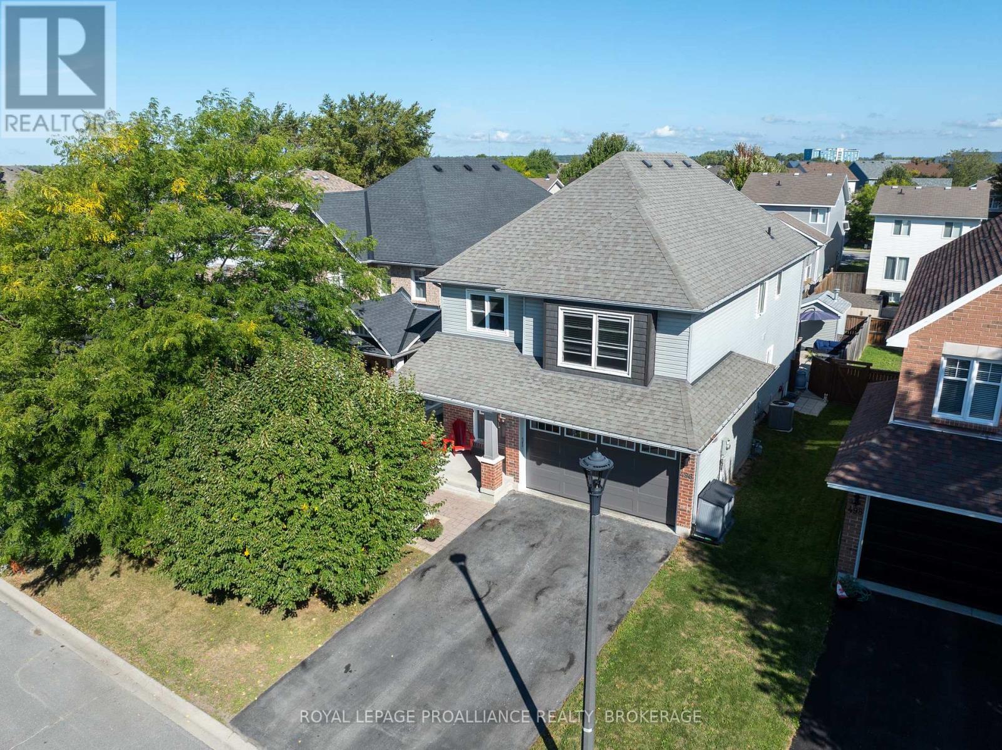
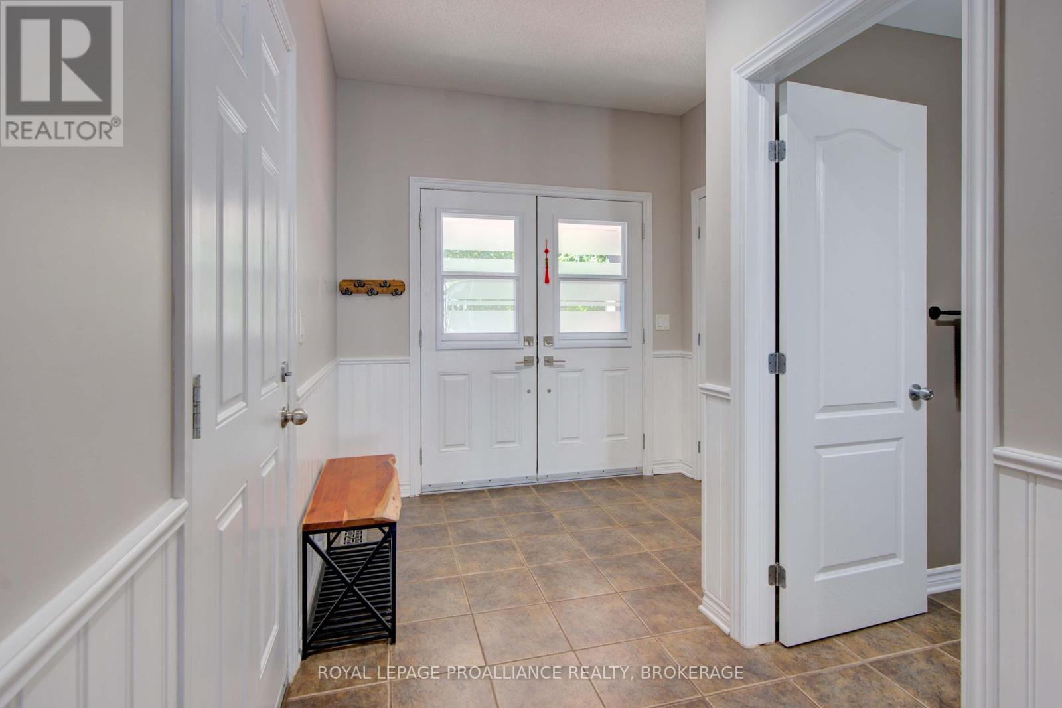
$949,900
496 CHERYL PLACE
Kingston, Ontario, Ontario, K7K0B2
MLS® Number: X12384337
Property description
Modern family home perfectly situated on a peaceful cul-de-sac in Greenwood Park. This Tamarack Bristol model boasts numerous updates throughout. The main floor features an open concept design with 9-foot ceilings, hardwood flooring, and a cozy gas fireplace. The bright eat-in kitchen is equipped with updated cabinetry and granite countertops, with patio doors leading to a low-maintenance backyard featuring an in-ground saltwater pool, stone patios, and tiered TREX decks. Additional highlights include a main floor office and a convenient 2-piece bath. Upstairs, the primary suite offers a walk-in closet and a spacious 5-piece ensuite, accompanied by three more bedrooms, a main 4-piece bath, and a second-floor laundry room. The professionally finished lower level includes a fifth bedroom, a 3-piece bath, a large recreation room, and ample storage. Located steps from the conservation area, walking paths, and schools, and just 10 minutes from downtown and 5 minutes from CFB Kingston.
Building information
Type
*****
Age
*****
Amenities
*****
Appliances
*****
Basement Development
*****
Basement Type
*****
Construction Style Attachment
*****
Cooling Type
*****
Exterior Finish
*****
Fireplace Present
*****
FireplaceTotal
*****
Fire Protection
*****
Foundation Type
*****
Half Bath Total
*****
Heating Fuel
*****
Heating Type
*****
Size Interior
*****
Stories Total
*****
Utility Water
*****
Land information
Amenities
*****
Fence Type
*****
Landscape Features
*****
Sewer
*****
Size Depth
*****
Size Frontage
*****
Size Irregular
*****
Size Total
*****
Rooms
Upper Level
Bathroom
*****
Bedroom 4
*****
Bedroom 3
*****
Bedroom 2
*****
Primary Bedroom
*****
Laundry room
*****
Bathroom
*****
Main level
Bathroom
*****
Office
*****
Kitchen
*****
Dining room
*****
Living room
*****
Lower level
Utility room
*****
Exercise room
*****
Bathroom
*****
Bedroom 5
*****
Recreational, Games room
*****
Courtesy of ROYAL LEPAGE PROALLIANCE REALTY, BROKERAGE
Book a Showing for this property
Please note that filling out this form you'll be registered and your phone number without the +1 part will be used as a password.
