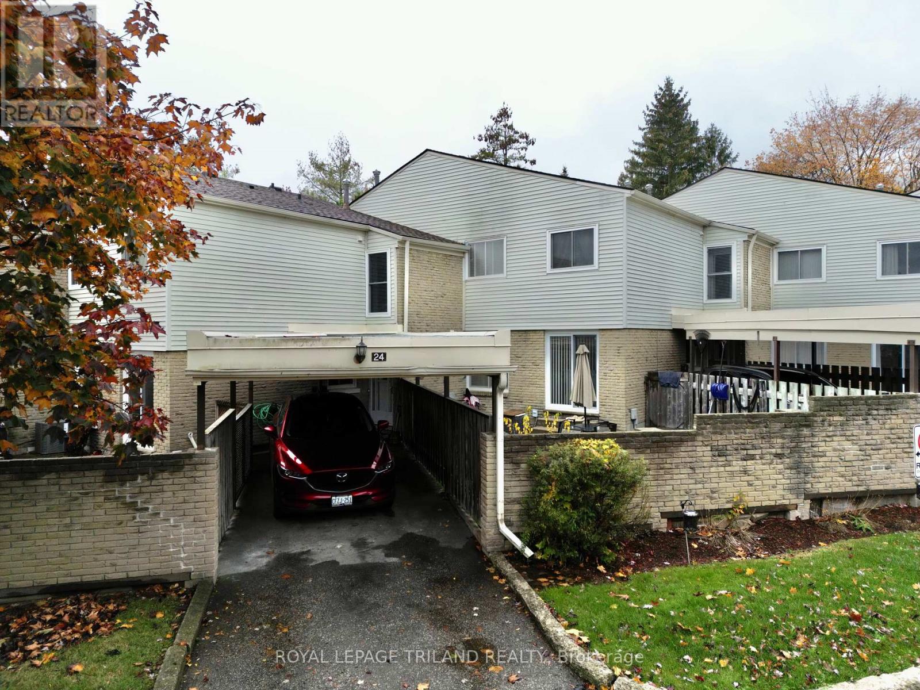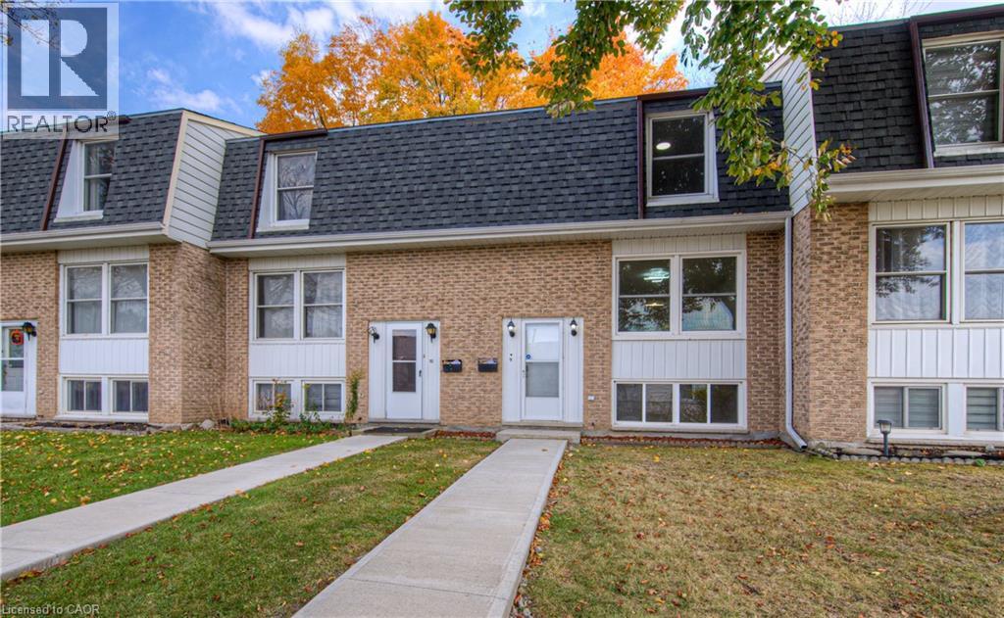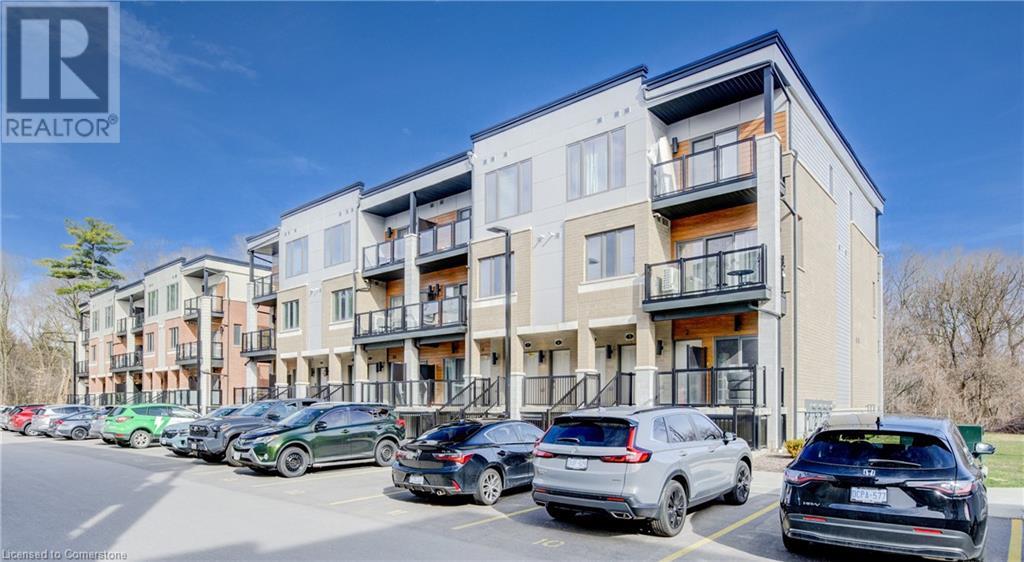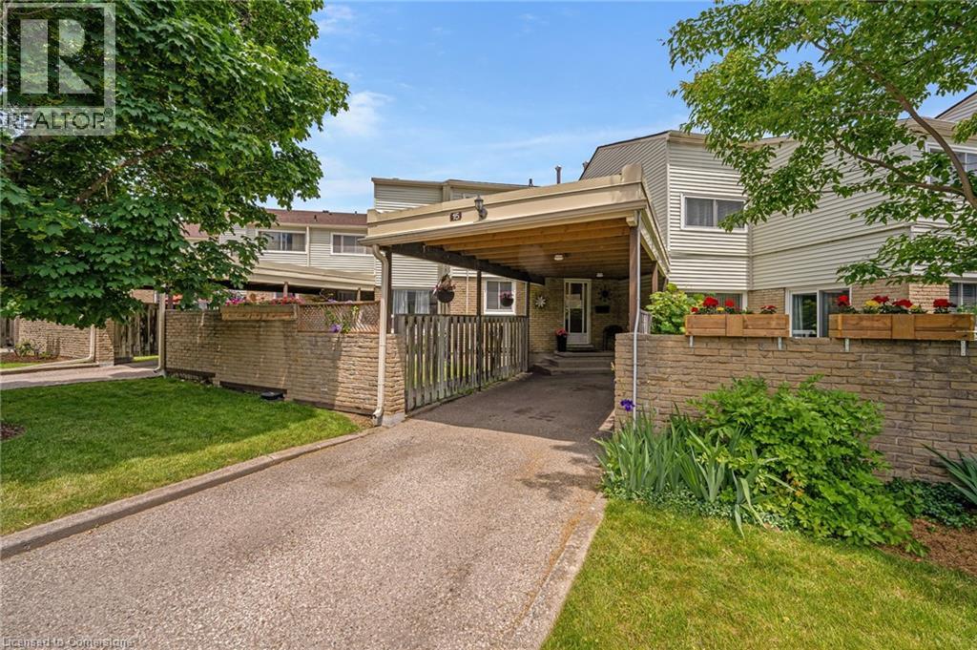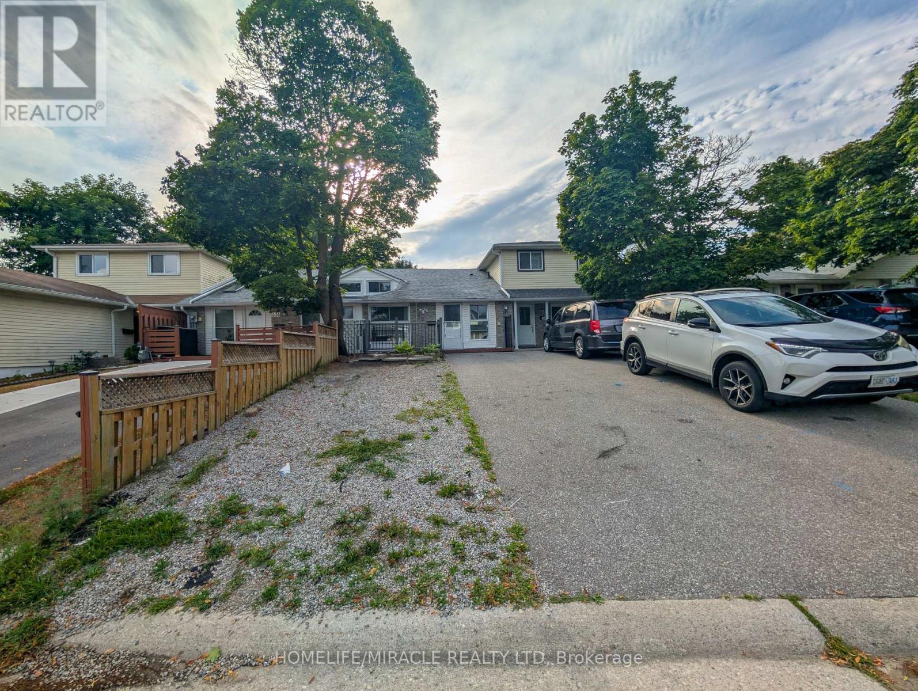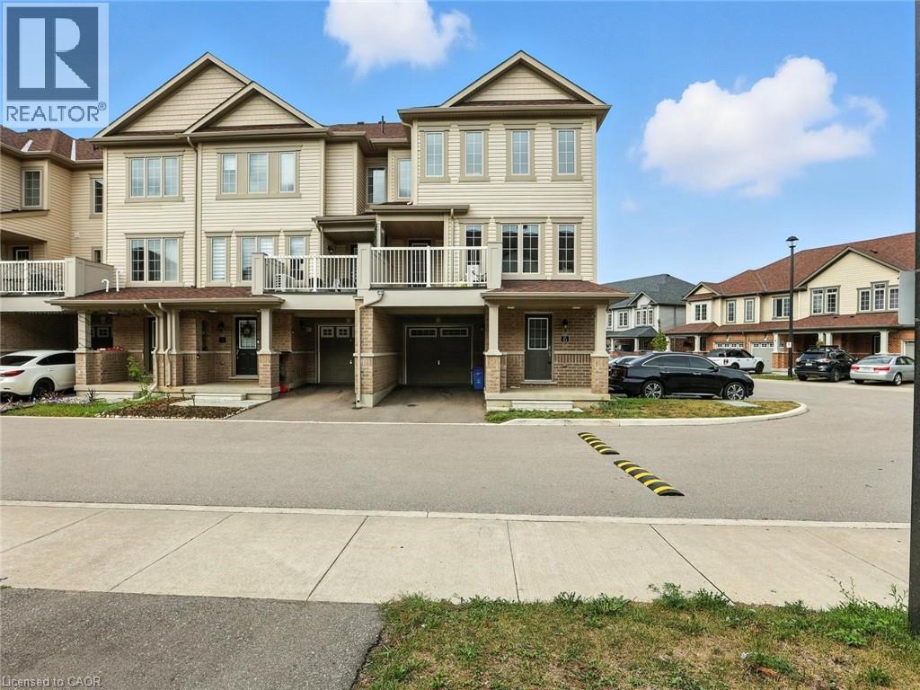Free account required
Unlock the full potential of your property search with a free account! Here's what you'll gain immediate access to:
- Exclusive Access to Every Listing
- Personalized Search Experience
- Favorite Properties at Your Fingertips
- Stay Ahead with Email Alerts
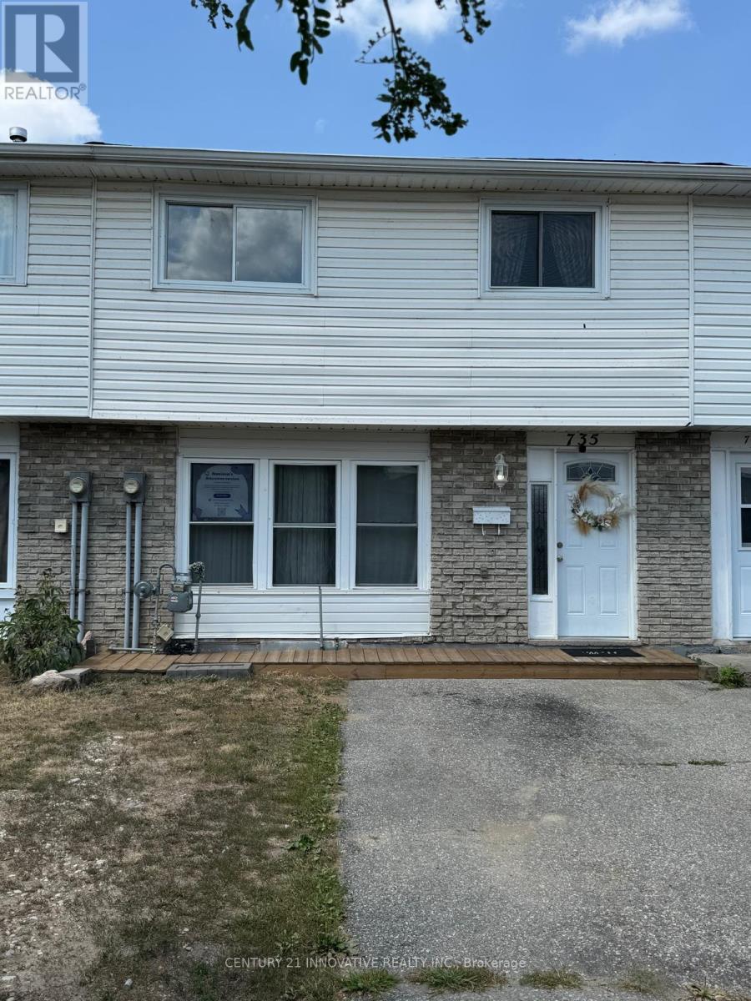
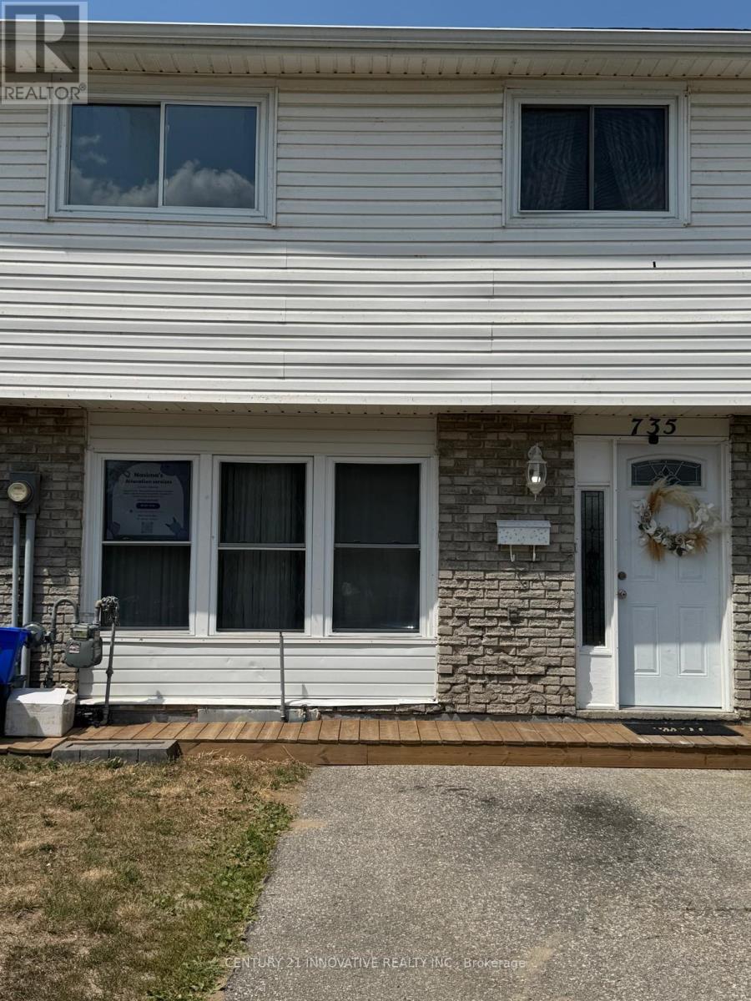
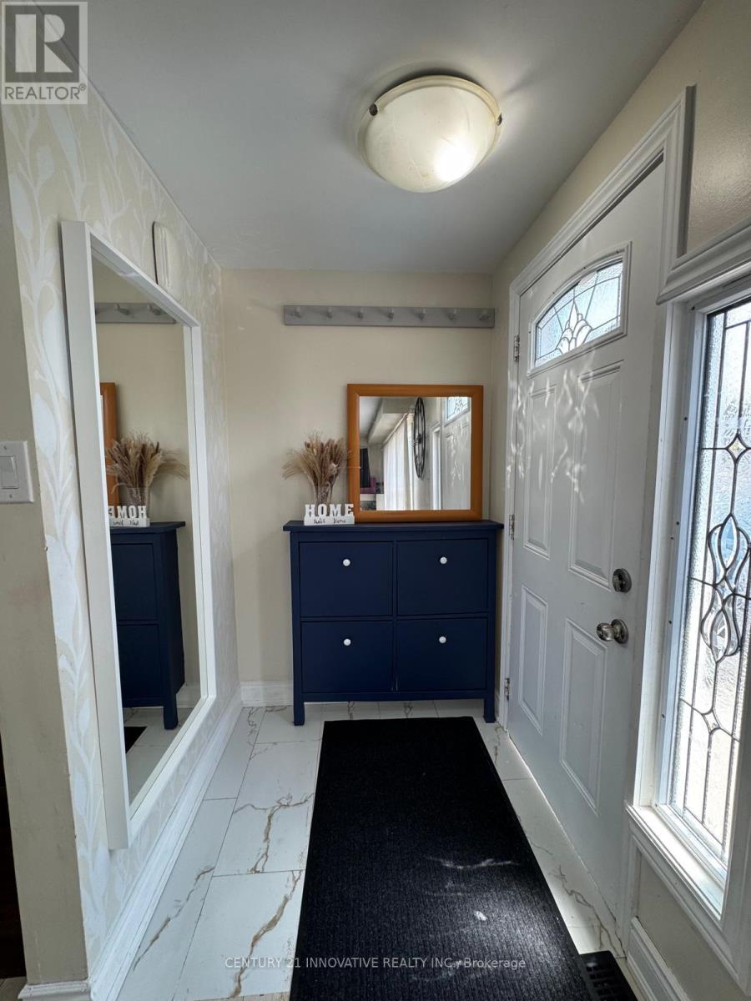
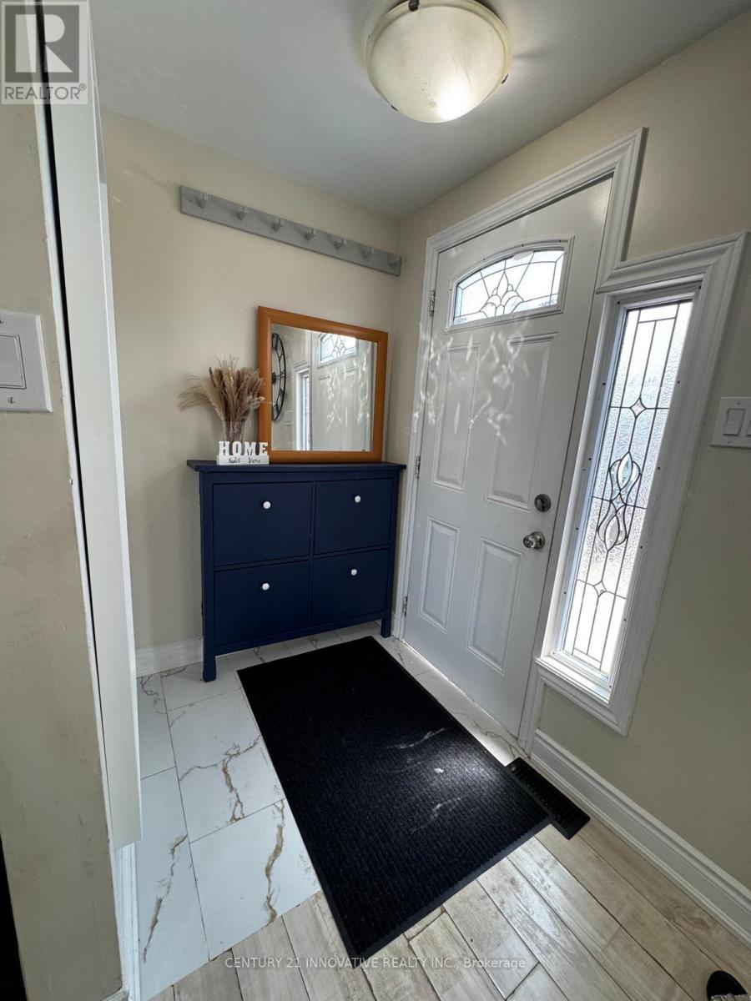
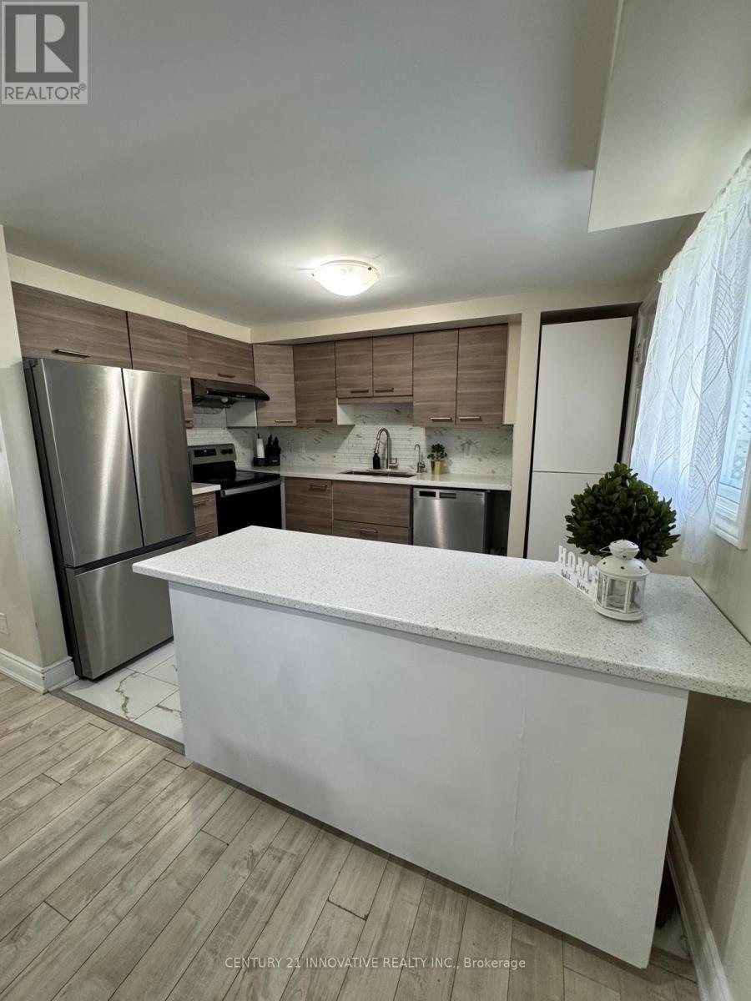
$547,000
735 PARKVIEW CRESCENT
Cambridge, Ontario, Ontario, N3H5A1
MLS® Number: X12356887
Property description
Welcome to this beautifully maintained 4+1 bedroom, 2 bathroom family home, ideally situated in a quiet, family-friendly neighborhood. Enjoy the perfect blend of comfort and convenience with schools just a short walk away and quick, easy access to Highway 401 making your daily commute a breeze. Step inside to find a bright and functional layout, offering ample space for growing families or those in need of a home office or guest suite. The heart of the home features a generous living area, updated kitchen, and a dining space ideal for hosting. Downstairs, the finished lower level includes a versatile +1 bedroomperfect as a guest room, home gym, or playroom. One of the standout features of this property is the serene backyard, backing onto open green space providing privacy, and the ideal setting for outdoor relaxation or entertaining. Don't miss your chance to own this move-in ready home in a prime location.
Building information
Type
*****
Age
*****
Appliances
*****
Basement Development
*****
Basement Type
*****
Construction Style Attachment
*****
Cooling Type
*****
Exterior Finish
*****
Fireplace Present
*****
Fire Protection
*****
Foundation Type
*****
Heating Fuel
*****
Heating Type
*****
Size Interior
*****
Stories Total
*****
Utility Water
*****
Land information
Amenities
*****
Sewer
*****
Size Depth
*****
Size Frontage
*****
Size Irregular
*****
Size Total
*****
Rooms
Ground level
Kitchen
*****
Dining room
*****
Living room
*****
Foyer
*****
Basement
Recreational, Games room
*****
Bedroom 4
*****
Bathroom
*****
Second level
Bedroom 3
*****
Bedroom 2
*****
Primary Bedroom
*****
Bathroom
*****
Bedroom 4
*****
Courtesy of CENTURY 21 INNOVATIVE REALTY INC.
Book a Showing for this property
Please note that filling out this form you'll be registered and your phone number without the +1 part will be used as a password.
