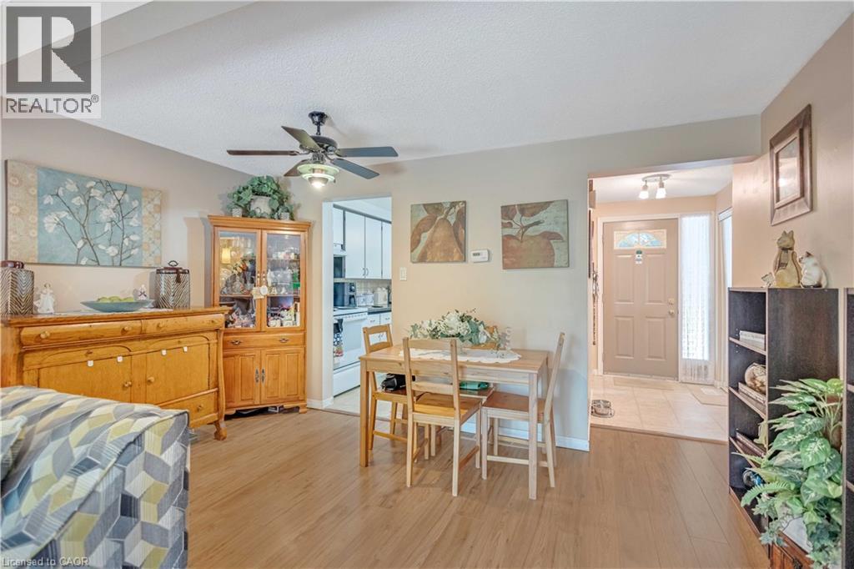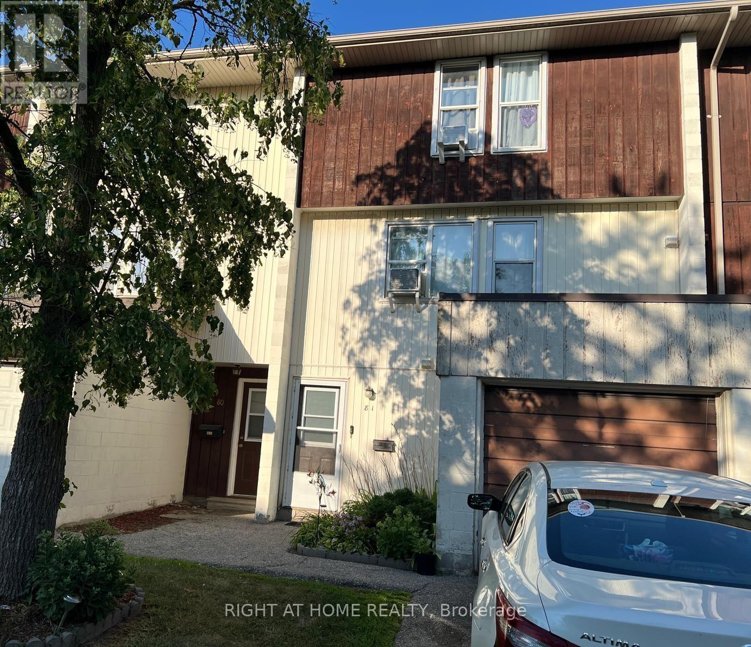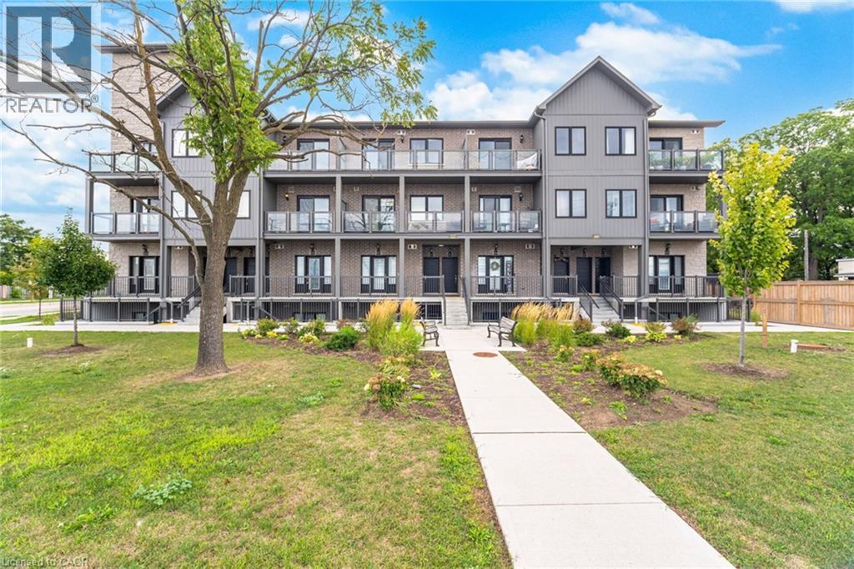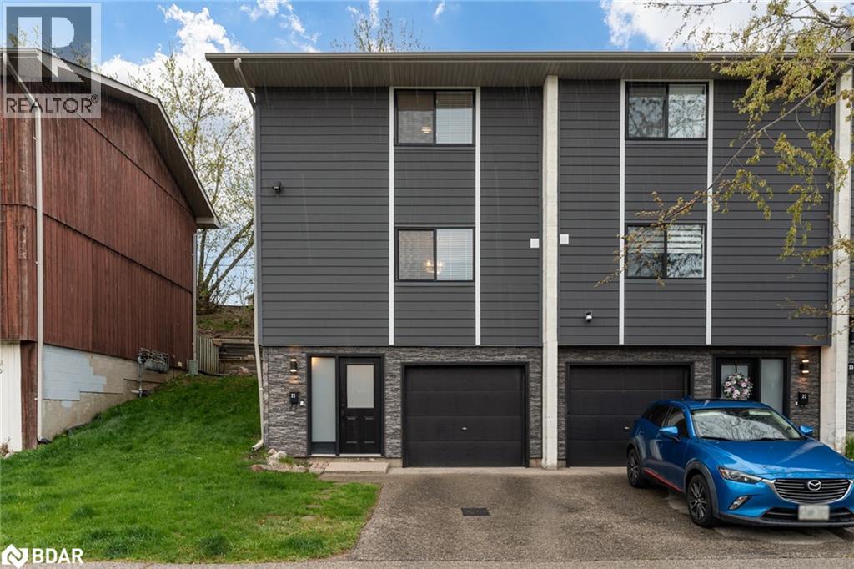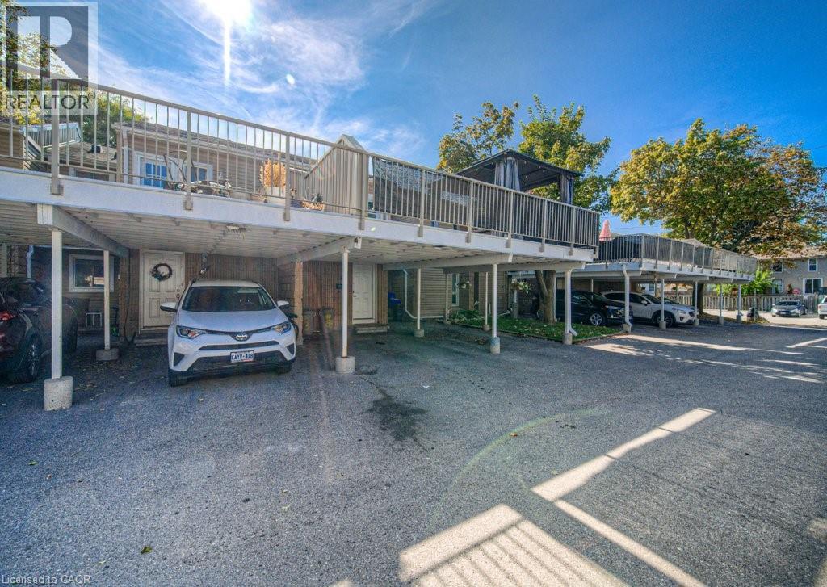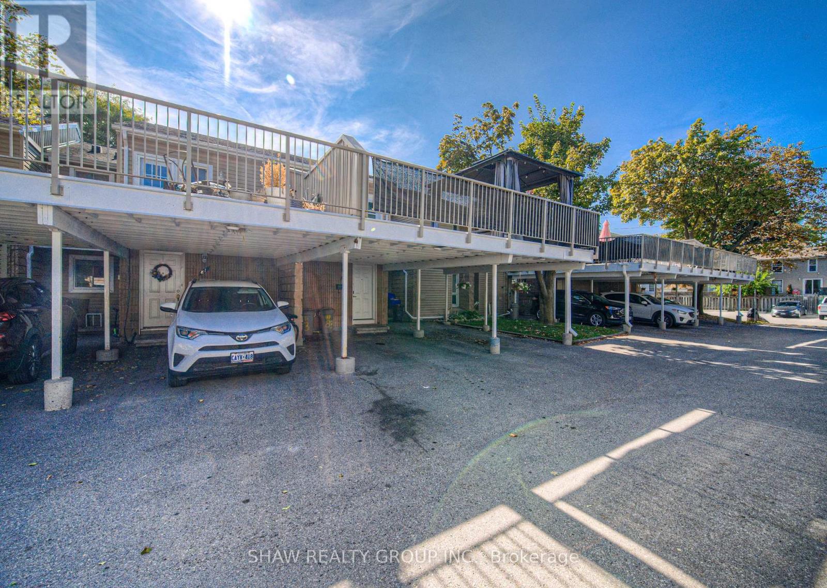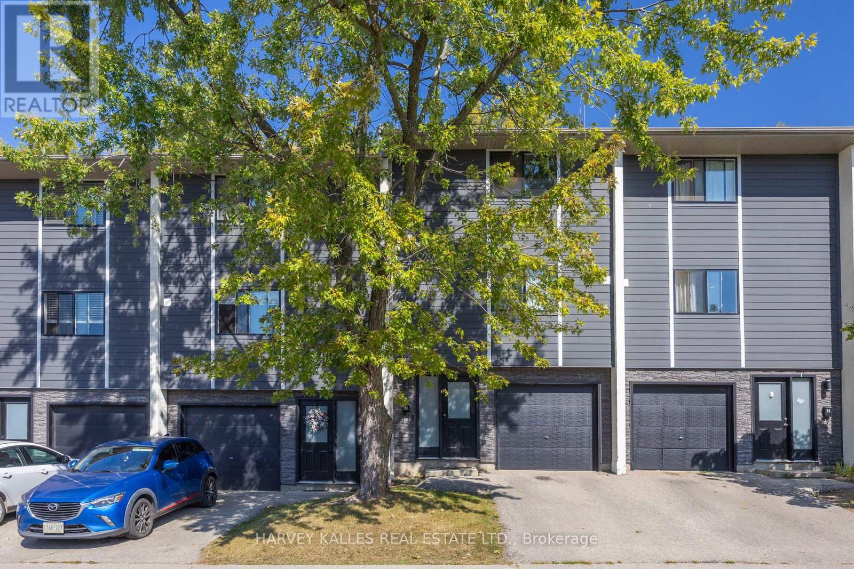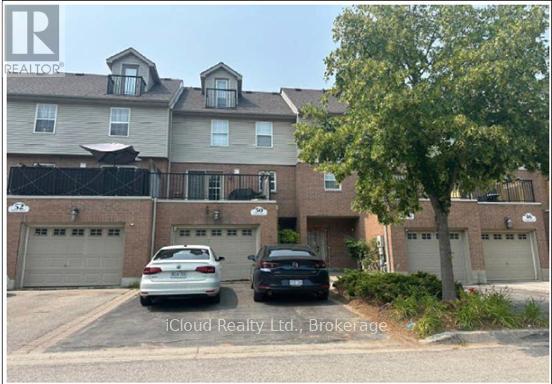Free account required
Unlock the full potential of your property search with a free account! Here's what you'll gain immediate access to:
- Exclusive Access to Every Listing
- Personalized Search Experience
- Favorite Properties at Your Fingertips
- Stay Ahead with Email Alerts

$489,800
25 ISHERWOOD Avenue Unit# A1
Cambridge, Ontario, Ontario, N1R0E2
MLS® Number: 40738035
Property description
This modern, upgraded end-unit townhome offers 3 spacious bedrooms, 2 full bathrooms, and 1,150 sq.ft. of thoughtfully designed living space with pot lights throughout. Located in a prime area of Cambridge, it delivers both comfort and convenience in a desirable community setting. Step into a bright, open-concept living room featuring soaring 9’ ceilings and abundant natural light, with a sliding glass door that leads to your private patio backing onto peaceful greenspace. The stylish kitchen is perfect for entertaining, equipped with a large quartz island, granite countertops, stainless steel appliances, and generous cabinet space. The primary bedroom includes a walk-in closet and a sleek ensuite bathroom with a glass shower enclosure. Two additional well-sized bedrooms, a second full 4-piece bathroom, and in-suite laundry complete the layout. This home is carpet-free throughout for easy maintenance. Extras include one parking space and 1.5 Gbps high-speed unlimited internet, all included in the affordable condo fees. Ideally situated near Cambridge Centre, excellent schools, the Grand River, Galt Country Club, downtown Cambridge, Highway 24, and just a short drive to Hwy 401 — this home is perfect for anyone seeking a low-maintenance, move-in-ready lifestyle.
Building information
Type
*****
Appliances
*****
Basement Type
*****
Constructed Date
*****
Construction Style Attachment
*****
Cooling Type
*****
Exterior Finish
*****
Foundation Type
*****
Heating Fuel
*****
Heating Type
*****
Size Interior
*****
Utility Water
*****
Land information
Access Type
*****
Amenities
*****
Sewer
*****
Size Total
*****
Rooms
Main level
3pc Bathroom
*****
4pc Bathroom
*****
Bedroom
*****
Bedroom
*****
Dining room
*****
Kitchen
*****
Living room
*****
Primary Bedroom
*****
Utility room
*****
Courtesy of SHAW REALTY GROUP INC. - BROKERAGE 2
Book a Showing for this property
Please note that filling out this form you'll be registered and your phone number without the +1 part will be used as a password.

