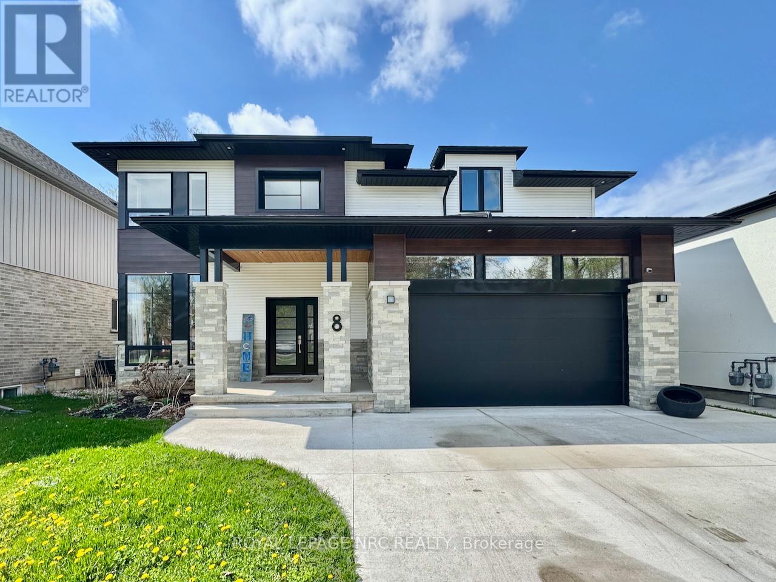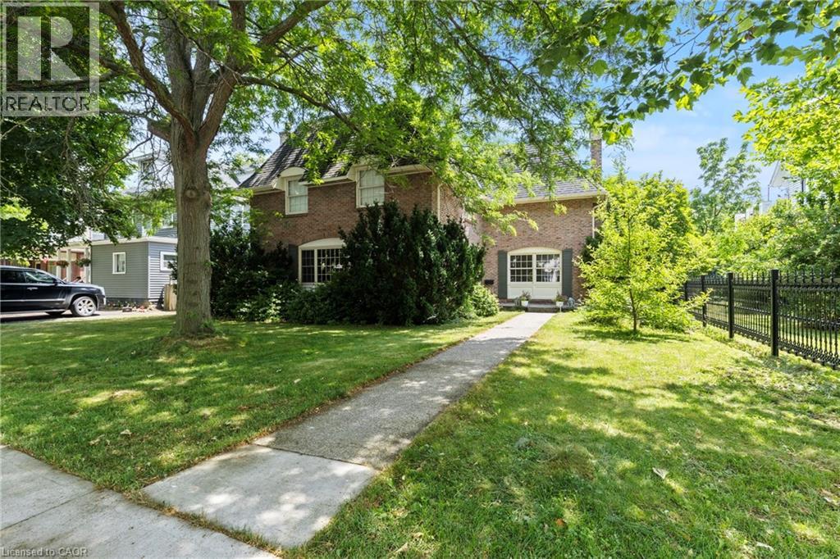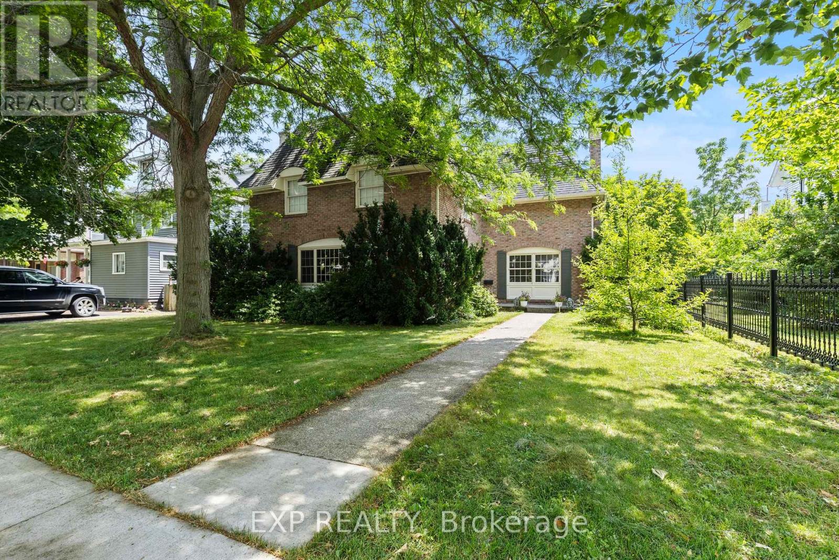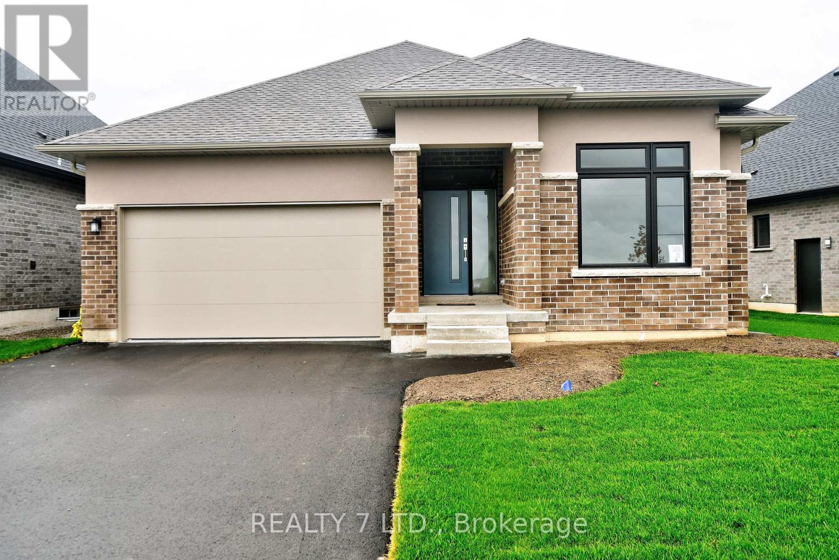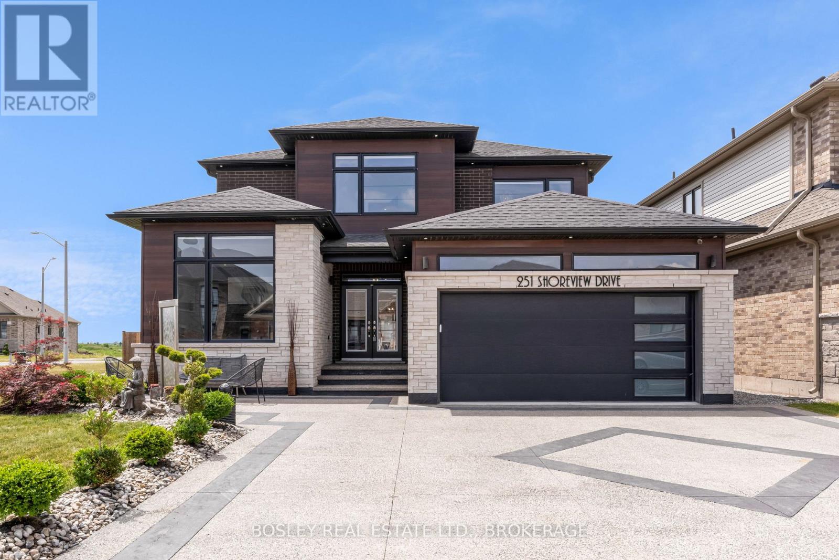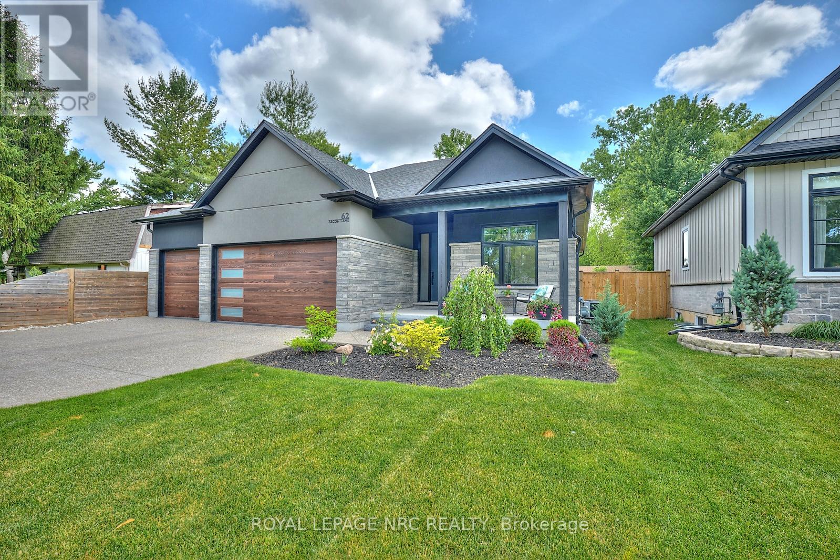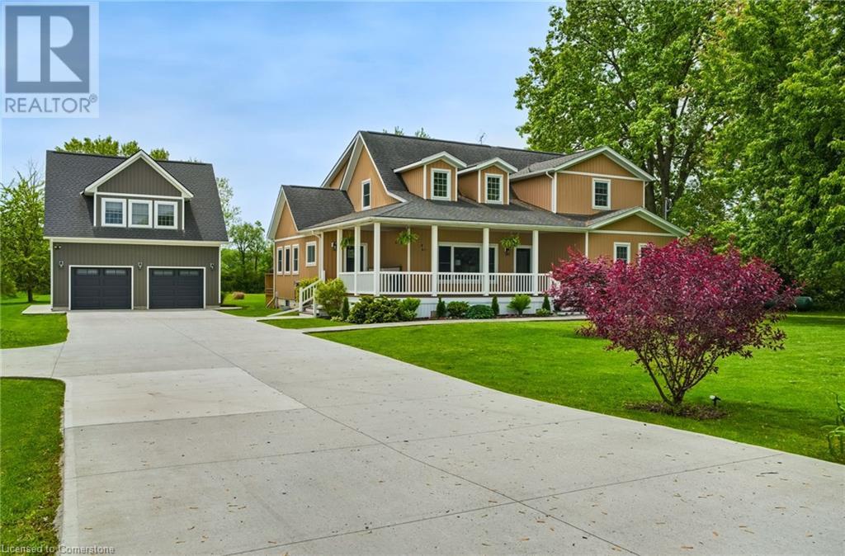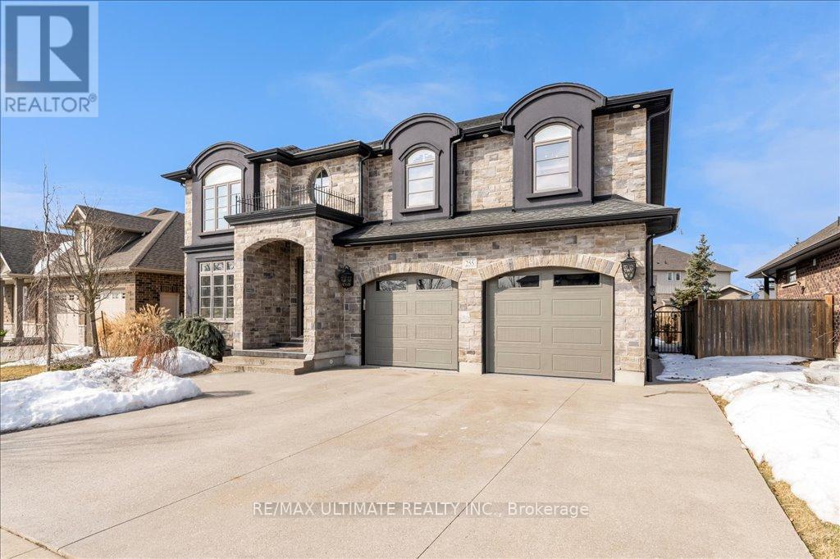Free account required
Unlock the full potential of your property search with a free account! Here's what you'll gain immediate access to:
- Exclusive Access to Every Listing
- Personalized Search Experience
- Favorite Properties at Your Fingertips
- Stay Ahead with Email Alerts
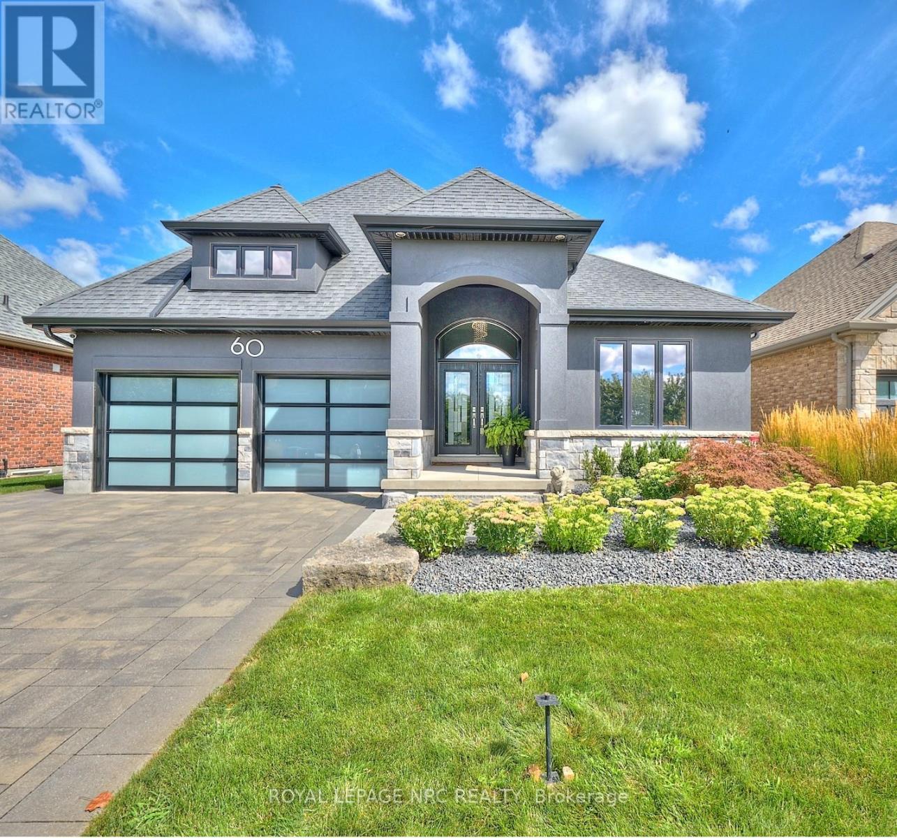
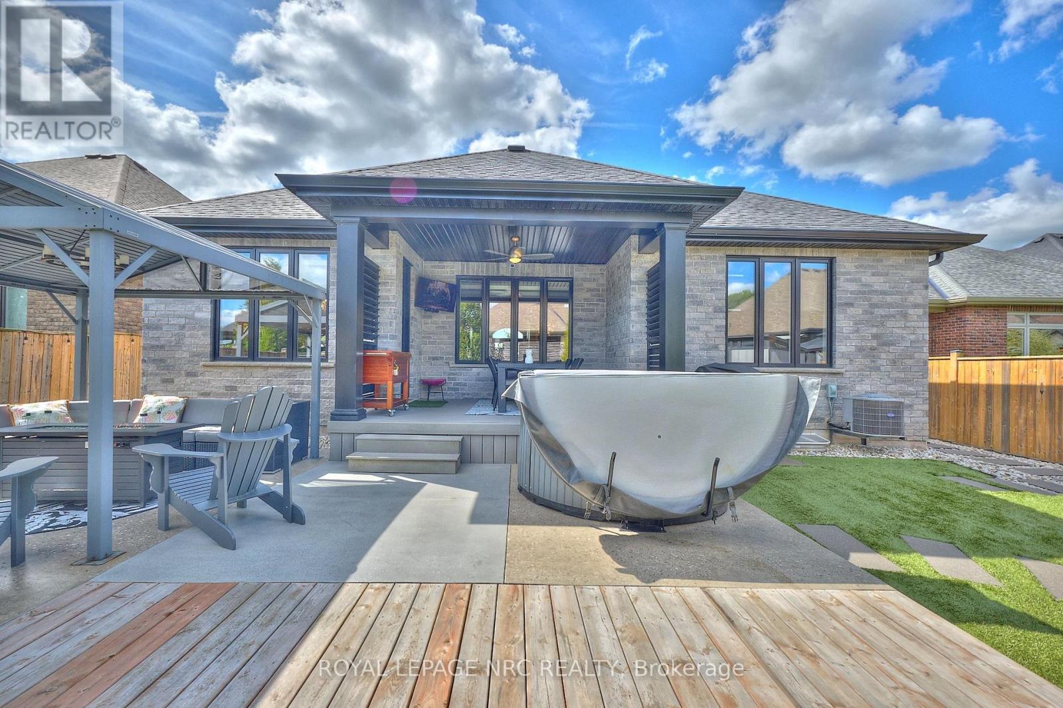
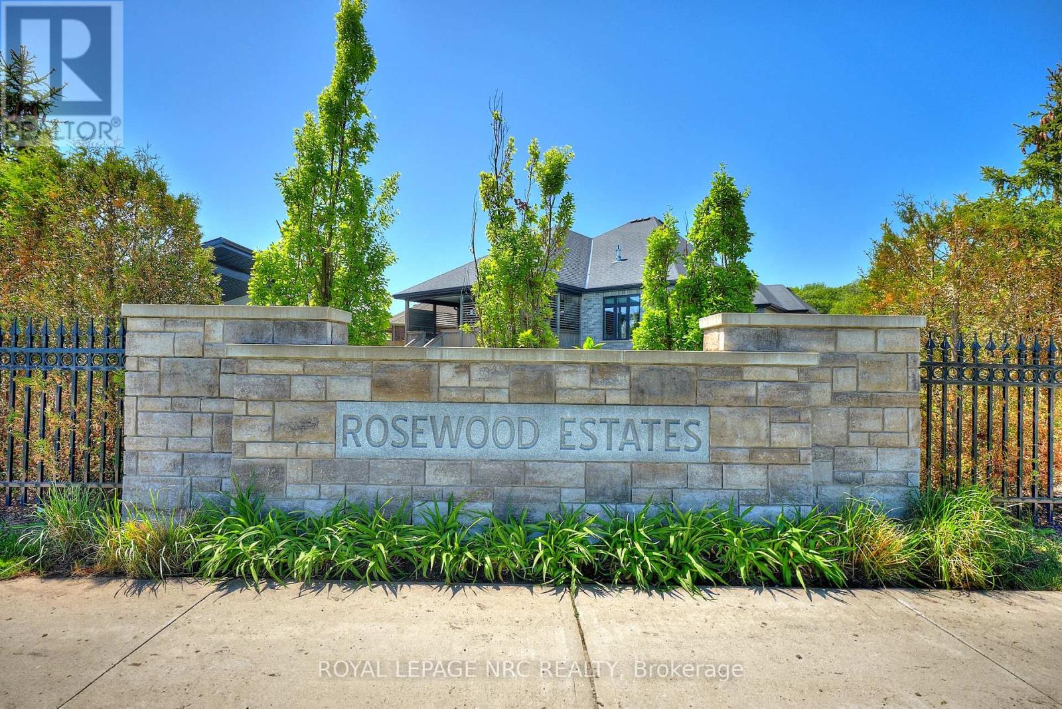
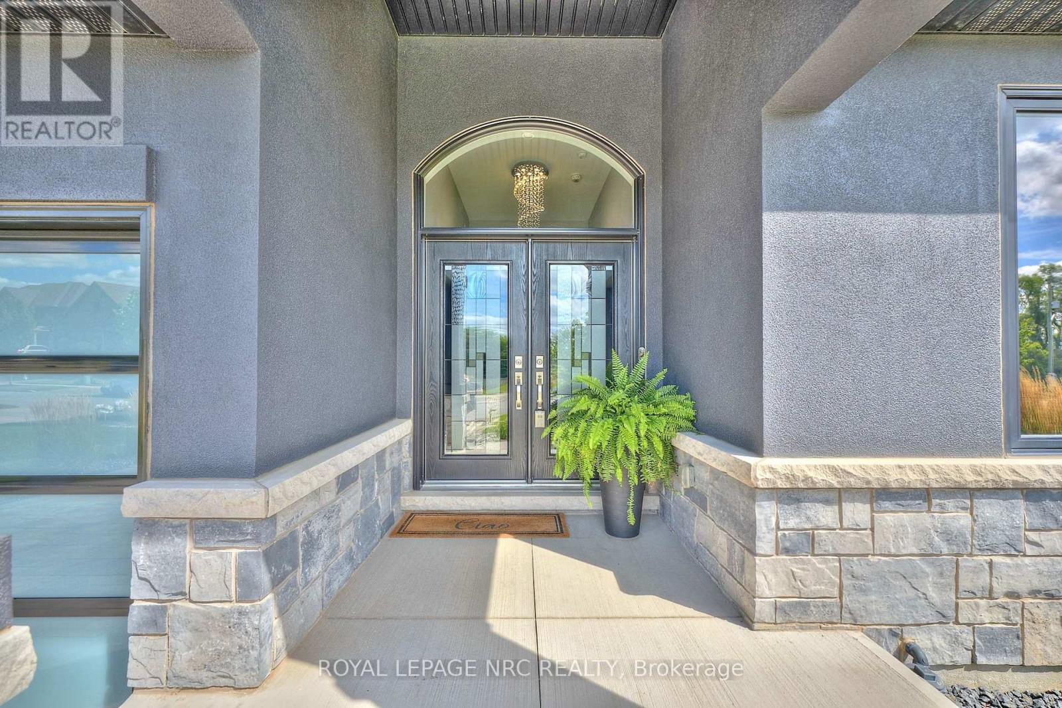
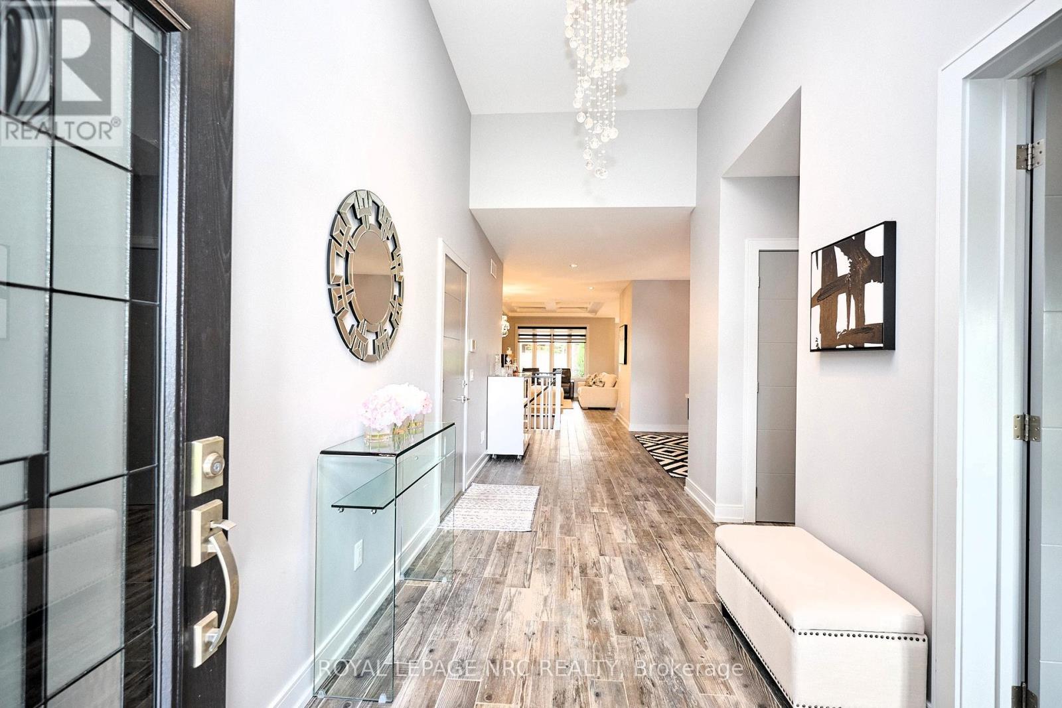
$1,299,999
60 ROSEWOOD CRESCENT
Pelham, Ontario, Ontario, L0S1E6
MLS® Number: X12354883
Property description
TIMELESS ELEGANCE! Rinaldi-built former model bungalow aptly named 'The Remington' and perfectly positioned in Fonthill's Rosewood Estates where every home is a masterpiece of architectural design. From the moment you arrive, it captivates. A sweeping interlocking stone driveway curves through lush, professionally landscaped gardens, kept in flawless emerald perfection by a full irrigation system. The exteriors composition is bold yet gracefulstucco, brick, and stone harmoniously accented by sleek black-framed windows, contemporary glass-panel garage doors, and a rear covered composite deck that whispers of the beauty inside where every detail is a statement. Wood-grain tiled floors with sleek modern doors and trim with upgraded hardware. The open-concept design immediately draws you in to a living space anchored by a built-in floating entertainment unit and crowned with an elegant coffered ceiling suited equally for sophisticated gatherings or quiet evenings at home. The kitchen is a showpiece with gloss cabinetry, striking waterfall-edge quartz island & counters, a dedicated servery with built-in bar fridge, Bosch built-in appliances, and a butlers pantry that makes hosting effortless. The primary suite is pure indulgence: heated ensuite floors, a glass-tiled shower, an opulent soaker tub, dual quartz sinks, and a custom walk-in closet. Step outside to your outdoor paradise curated for relaxation and play. A private putting green invites you to perfect your short game. An outdoor pizza oven transforms al fresco dining into a nightly celebration. Low-maintenance turf ensures flawless greenery year-round and a covered deck extends the season for outdoor enjoyment. On clear nights, the starry sky becomes your personal canopy. When the evening turns cool, enjoy the fully finished lower-level recreation room with inviting gas fireplace, two extra bedrooms, a full 3-piece bath, and generous storage space. Welcome your next chapter here of unparalleled luxury living!
Building information
Type
*****
Age
*****
Amenities
*****
Appliances
*****
Architectural Style
*****
Basement Development
*****
Basement Type
*****
Construction Style Attachment
*****
Cooling Type
*****
Exterior Finish
*****
Fireplace Present
*****
FireplaceTotal
*****
Fire Protection
*****
Foundation Type
*****
Heating Fuel
*****
Heating Type
*****
Size Interior
*****
Stories Total
*****
Utility Water
*****
Land information
Amenities
*****
Fence Type
*****
Landscape Features
*****
Sewer
*****
Size Depth
*****
Size Frontage
*****
Size Irregular
*****
Size Total
*****
Rooms
Main level
Laundry room
*****
Bedroom 3
*****
Bedroom 2
*****
Primary Bedroom
*****
Pantry
*****
Dining room
*****
Eating area
*****
Kitchen
*****
Great room
*****
Basement
Recreational, Games room
*****
Bedroom
*****
Bedroom
*****
Courtesy of ROYAL LEPAGE NRC REALTY
Book a Showing for this property
Please note that filling out this form you'll be registered and your phone number without the +1 part will be used as a password.
