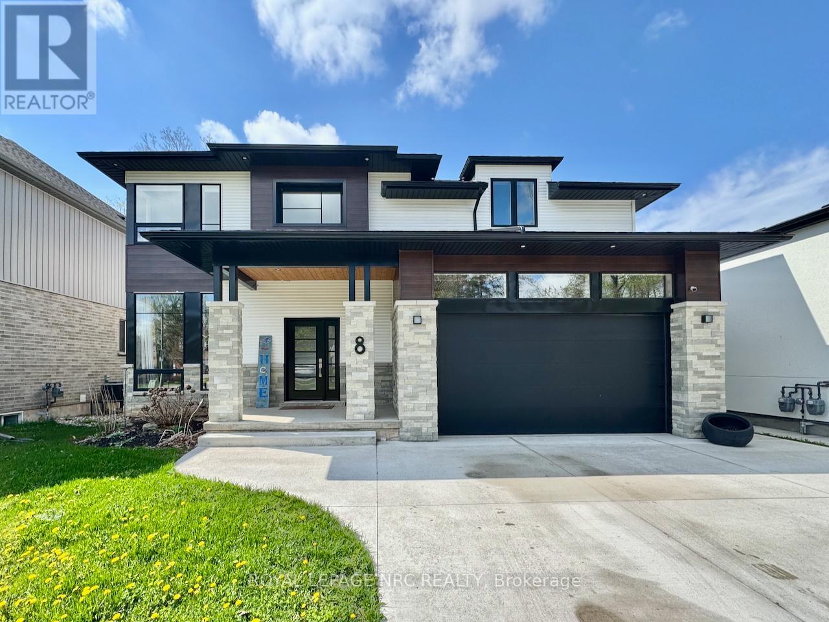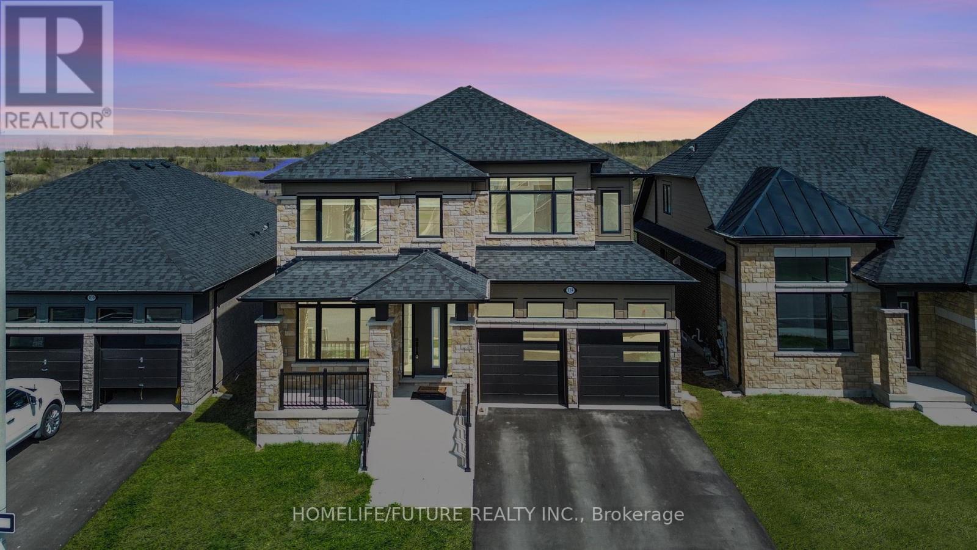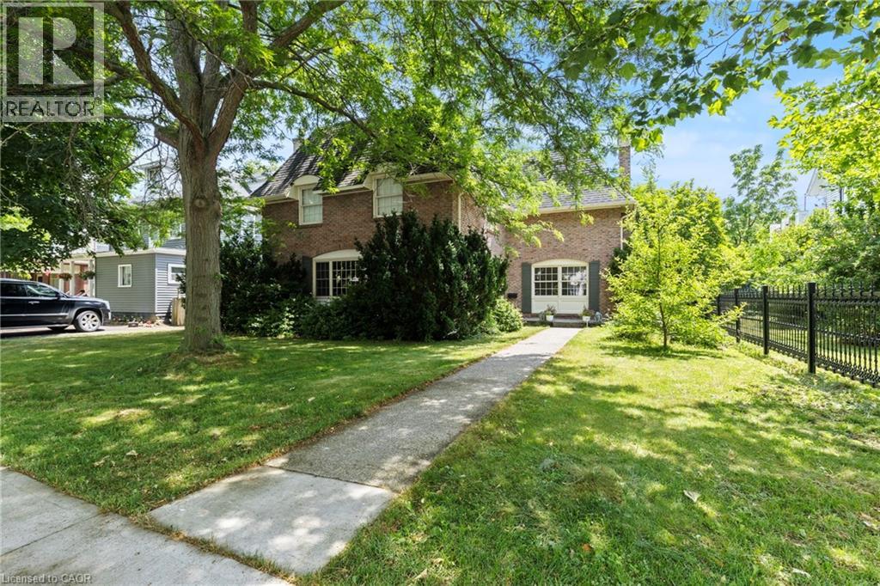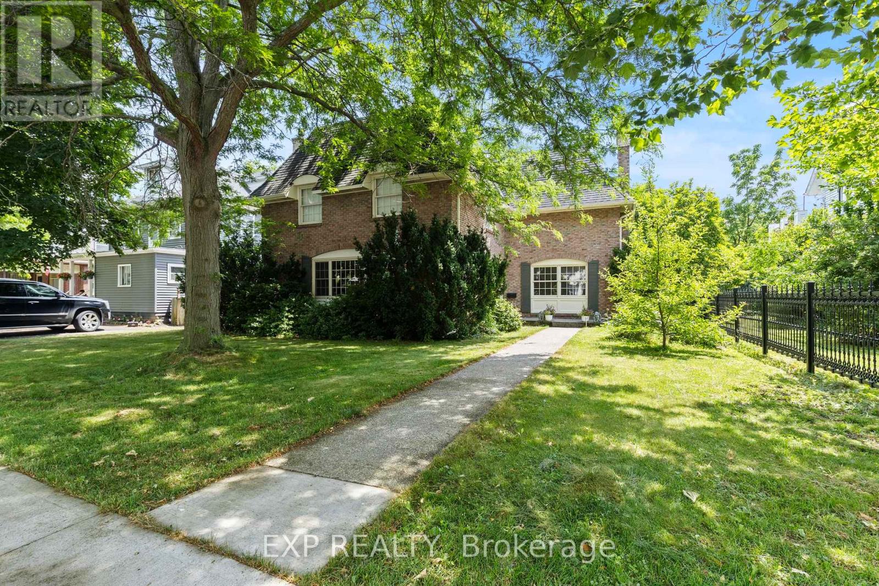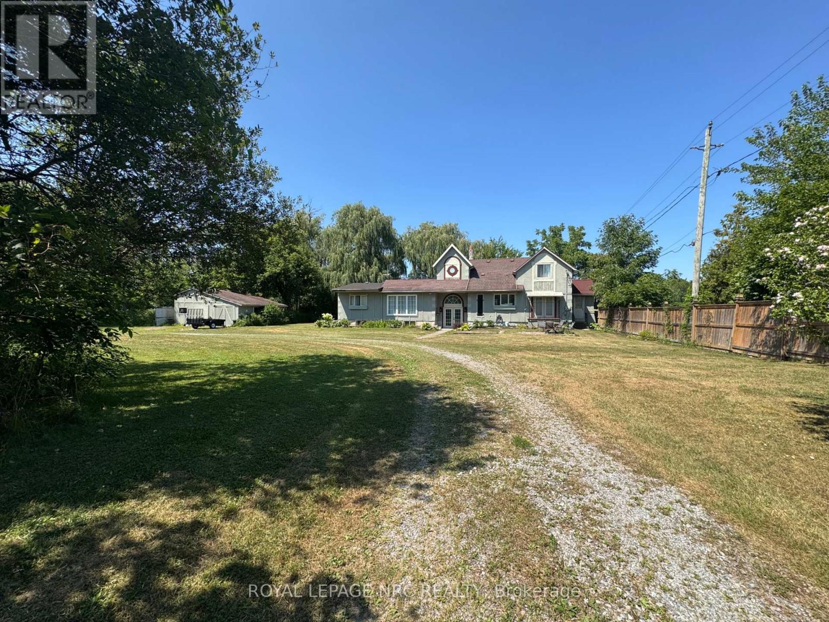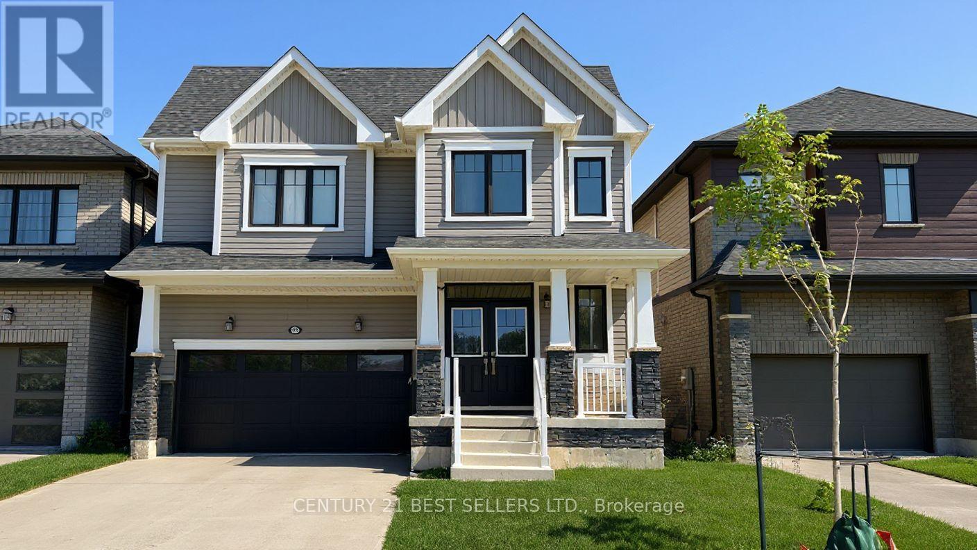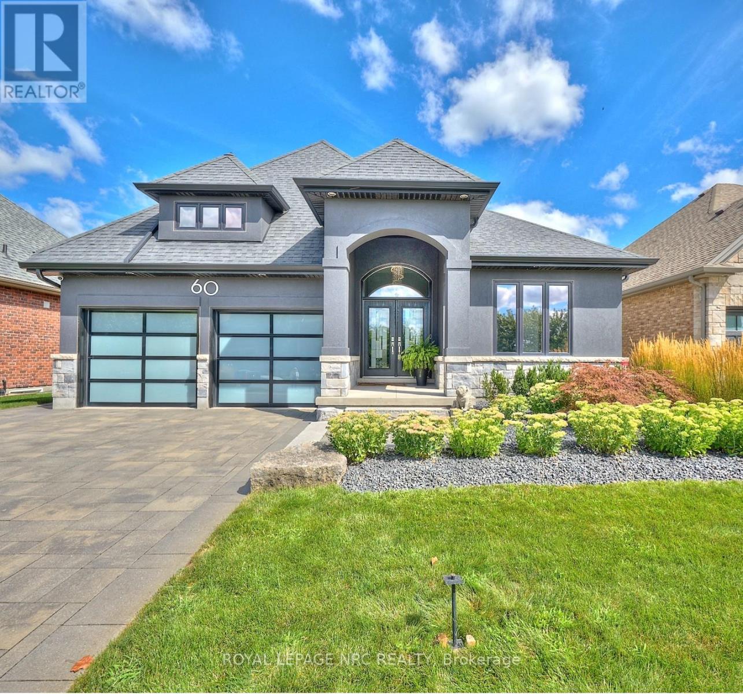Free account required
Unlock the full potential of your property search with a free account! Here's what you'll gain immediate access to:
- Exclusive Access to Every Listing
- Personalized Search Experience
- Favorite Properties at Your Fingertips
- Stay Ahead with Email Alerts
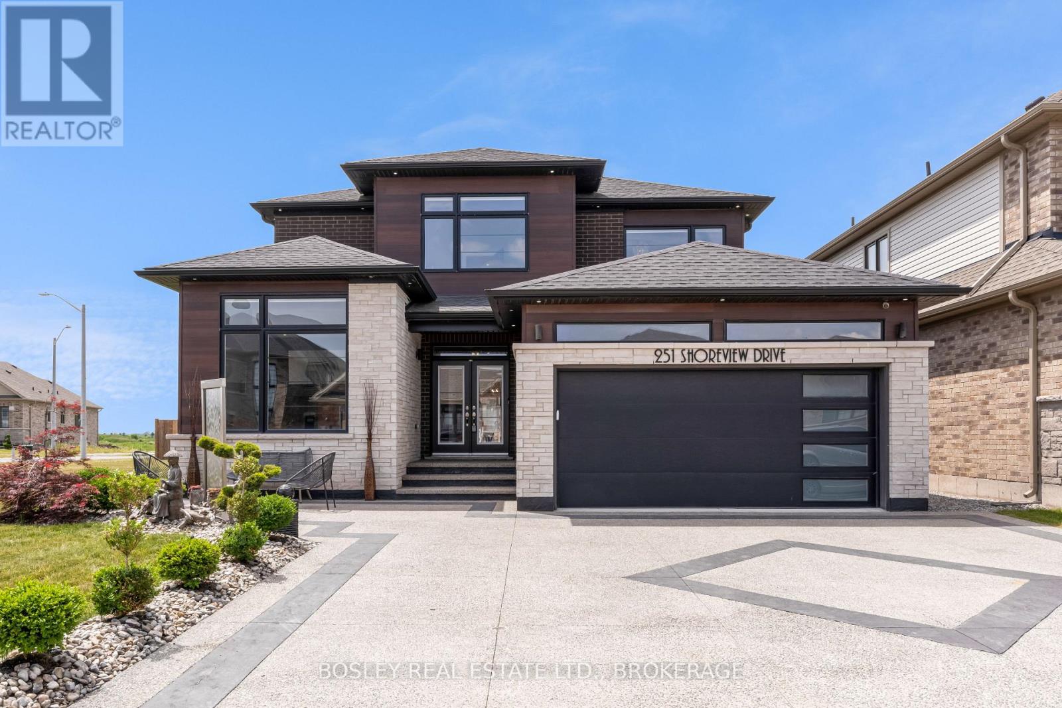
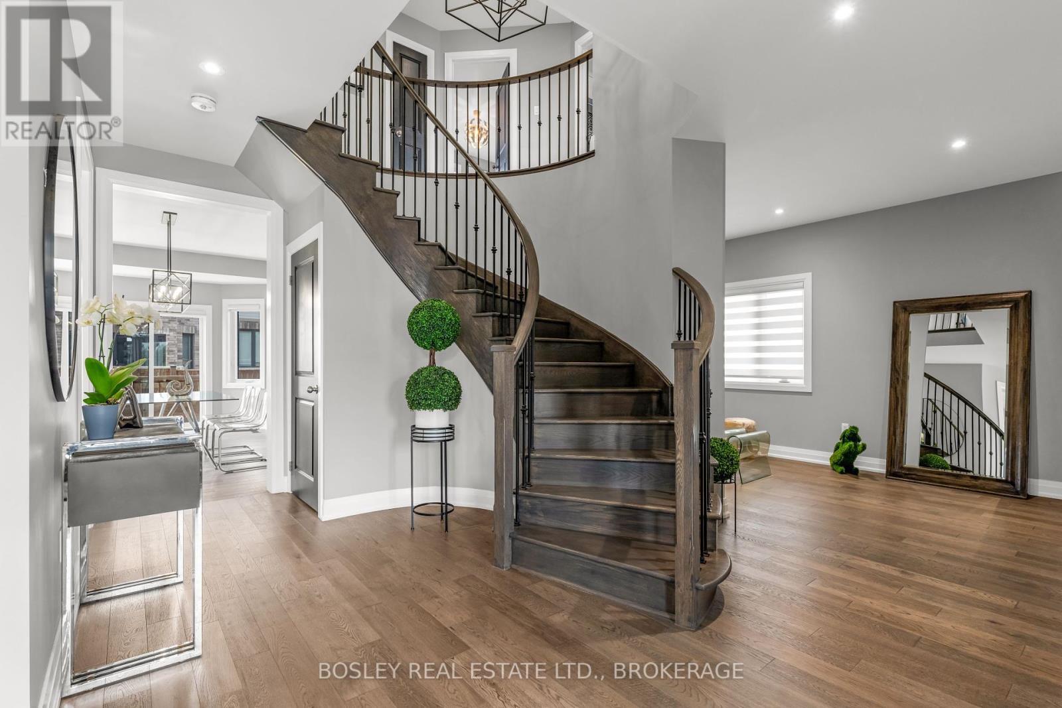
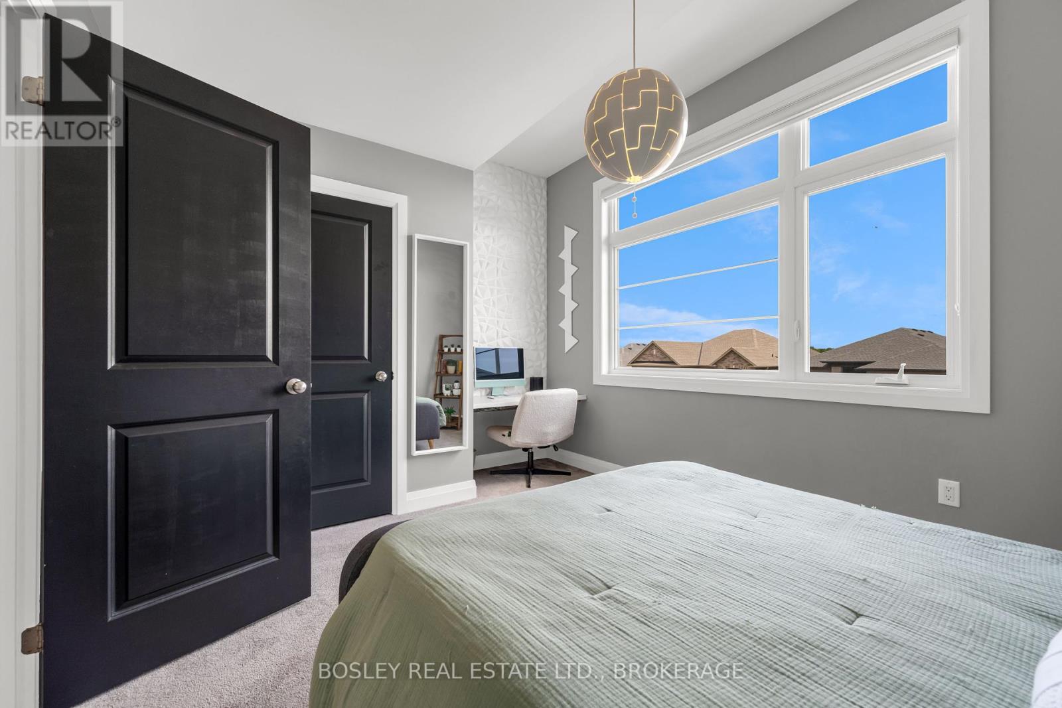
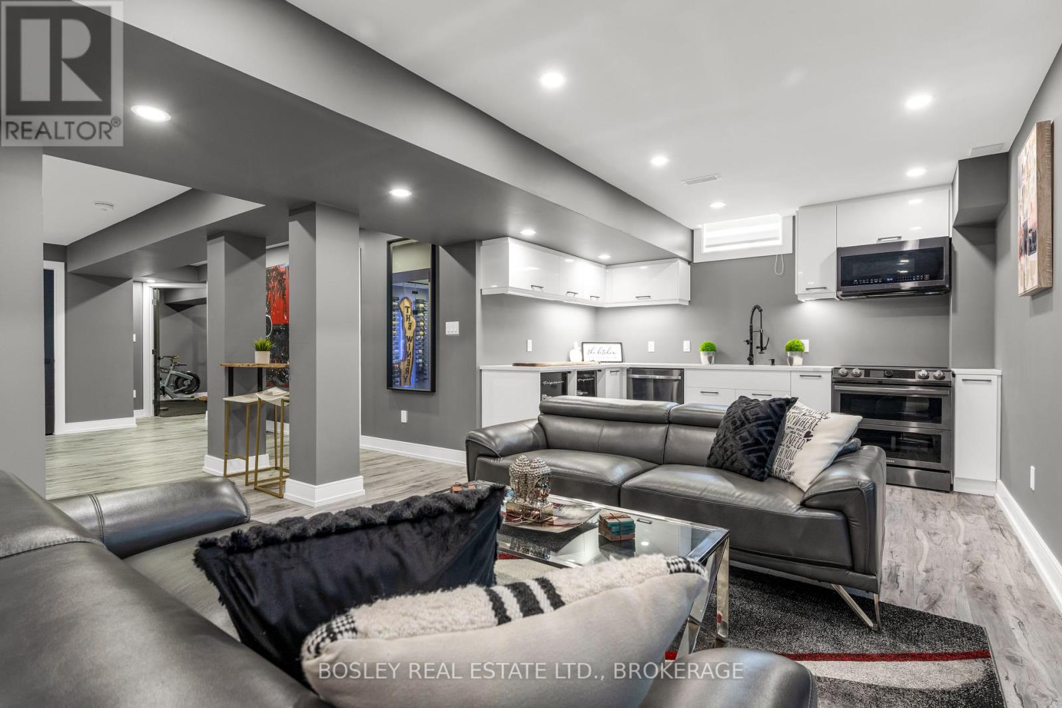
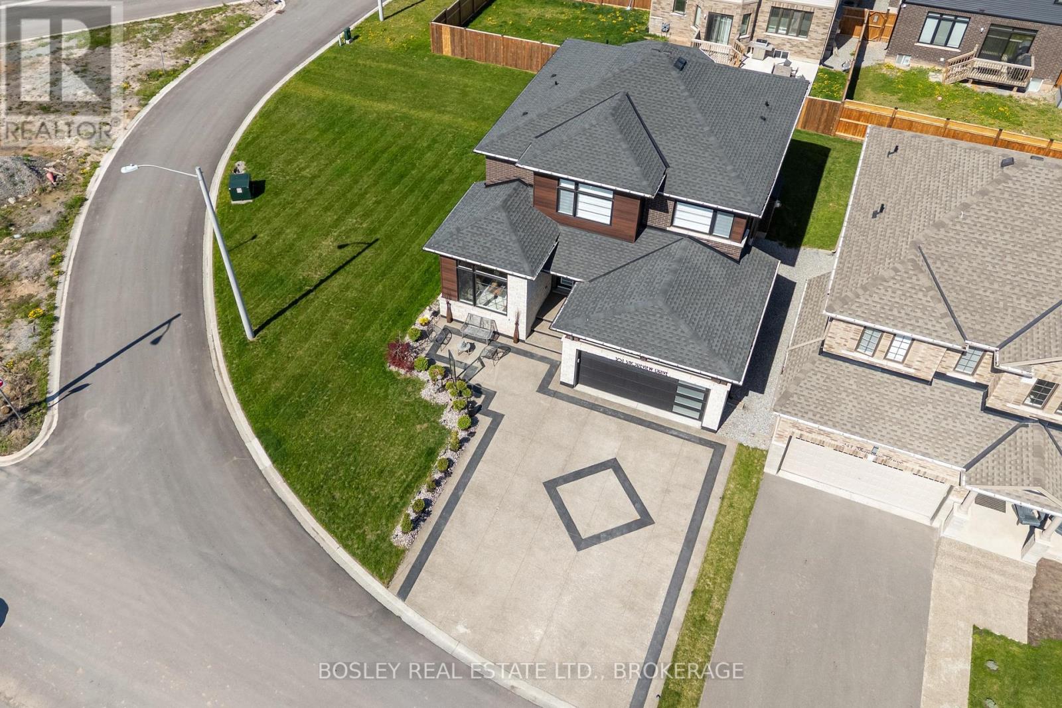
$1,199,900
251 SHOREVIEW DRIVE
Welland, Ontario, Ontario, L3B0H3
MLS® Number: X12231467
Property description
This house is the definition of a MUST-SEE. Sitting on a XL corner lot, with gorgeous exterior cladding enhanced by landscaping & lighting, youll be captivated the moment you park in the massive aggregate concrete driveway. But it gets even better inside: Along with the sophisticated & meticulously kept finishes, there is an amazing fully equipped Secondary Suite downstairs! Featuring a sprawling, functional layout of nearly 3700sq ft, with sight lines to all rooms right from the impressive foyer. This floor plan is only possible because this home sits on such a large lot with no side neighbour. Built in 2021 with remarkable upgrades, Smart Tech capabilities and enhancements so extensive they must be detailed in the supplements. You will see incredible attention to detail as the finishes blend clean, simple lines with industrial elements and natural textures like reclaimed live edge wood. A striking dining room with geometric feature wall balanced by warm decor is perfect for hosting dinners, combined with the gleaming ultramodern chefs kitchen. This Smart kitchen features a custom waterfall quartz island with induction cooktop that is positioned in front of a sophisticated dining area and a deep Great Room adorned with Napoleon gas fireplace. Up the soaring spiral oak staircase, you will find 4 spacious bedrooms and a bright laundry room. The primary suite is privately set off from the rest, with a walk-in closet and spa-worthy 5pc Ensuite. Downstairs, the in-law suite is equipped with a sleek new kitchen, two tranquil windowed guest rooms, an upgraded 3pc bath, gym, and Separate Laundry! Just minutes from the highway and shopping, but surrounded by greenspaces and the Welland Canal, think about all you could do with the SPACE this home offers. Build an outdoor oasis in the large yard this summer, and have epic dinner parties where everyone could stay over comfortably. Seeing is believing, book your showing before someone else makes this dream their own!
Building information
Type
*****
Age
*****
Amenities
*****
Appliances
*****
Basement Development
*****
Basement Type
*****
Construction Style Attachment
*****
Cooling Type
*****
Exterior Finish
*****
Fireplace Present
*****
FireplaceTotal
*****
Fire Protection
*****
Flooring Type
*****
Foundation Type
*****
Half Bath Total
*****
Heating Fuel
*****
Heating Type
*****
Size Interior
*****
Stories Total
*****
Utility Water
*****
Land information
Amenities
*****
Landscape Features
*****
Sewer
*****
Size Depth
*****
Size Frontage
*****
Size Irregular
*****
Size Total
*****
Surface Water
*****
Rooms
Main level
Study
*****
Living room
*****
Bathroom
*****
Dining room
*****
Family room
*****
Kitchen
*****
Basement
Exercise room
*****
Bedroom
*****
Bedroom
*****
Laundry room
*****
Bathroom
*****
Kitchen
*****
Second level
Bedroom 3
*****
Bedroom 2
*****
Bathroom
*****
Primary Bedroom
*****
Bathroom
*****
Laundry room
*****
Bedroom 4
*****
Main level
Study
*****
Living room
*****
Bathroom
*****
Dining room
*****
Family room
*****
Kitchen
*****
Basement
Exercise room
*****
Bedroom
*****
Bedroom
*****
Laundry room
*****
Bathroom
*****
Kitchen
*****
Second level
Bedroom 3
*****
Bedroom 2
*****
Bathroom
*****
Primary Bedroom
*****
Bathroom
*****
Laundry room
*****
Bedroom 4
*****
Courtesy of BOSLEY REAL ESTATE LTD., BROKERAGE
Book a Showing for this property
Please note that filling out this form you'll be registered and your phone number without the +1 part will be used as a password.
