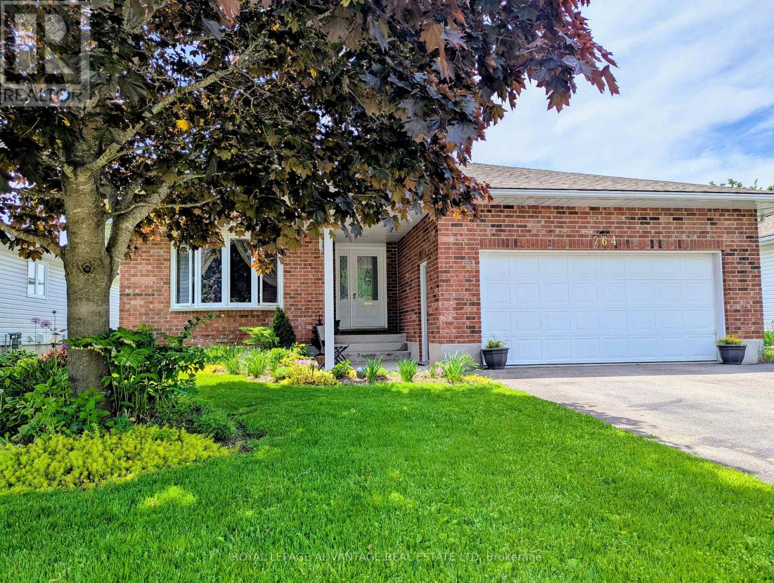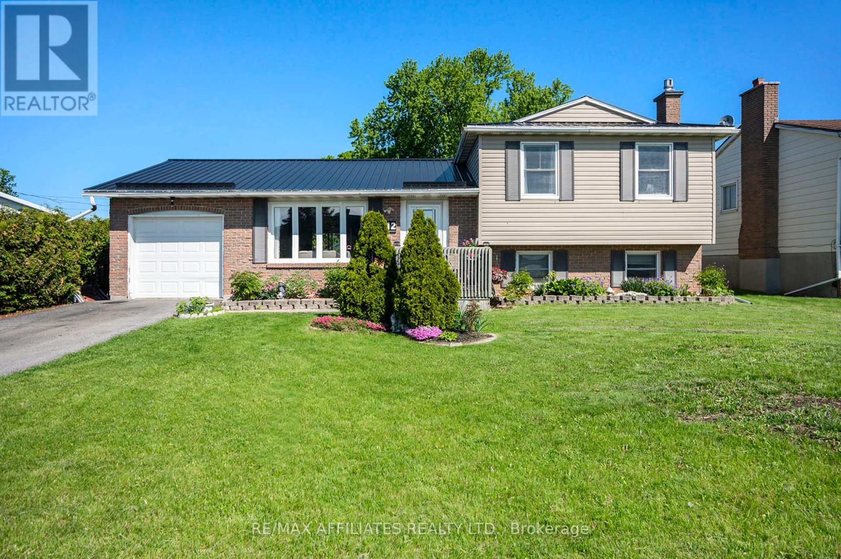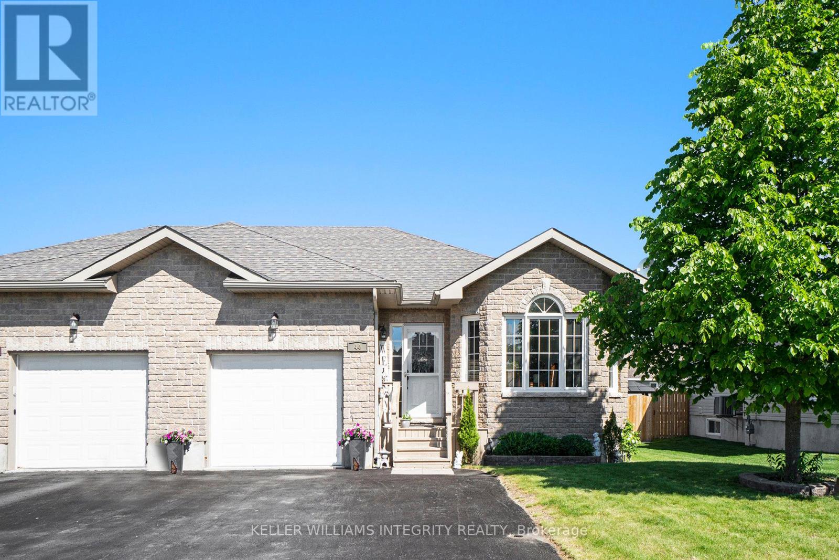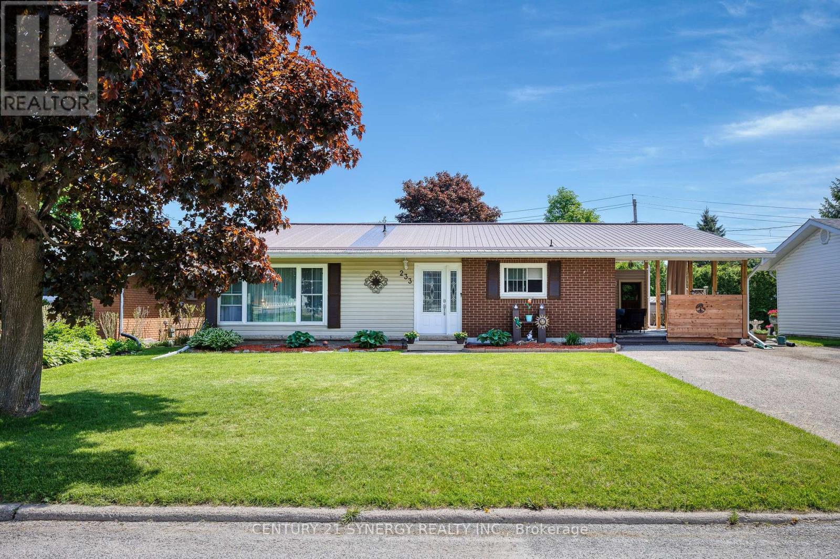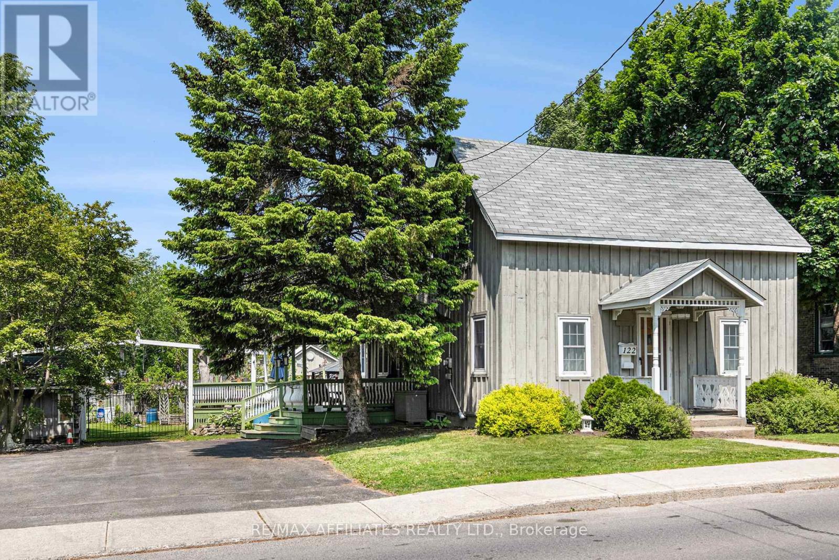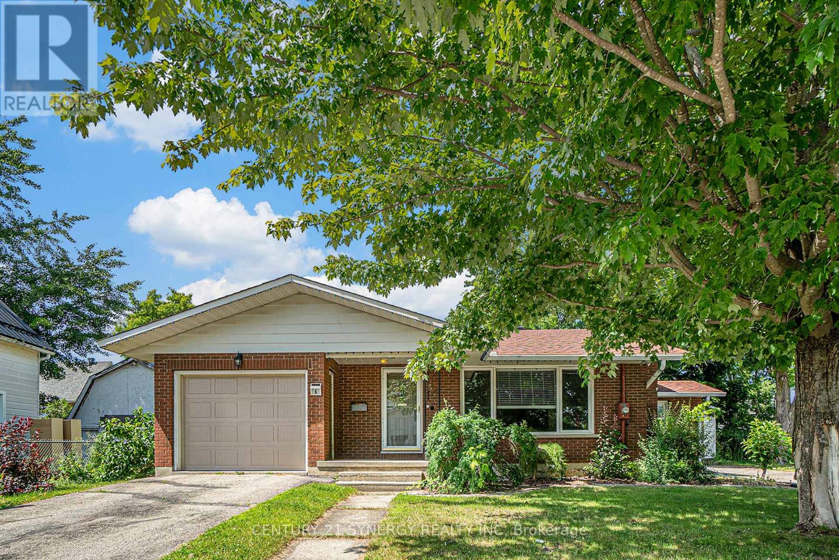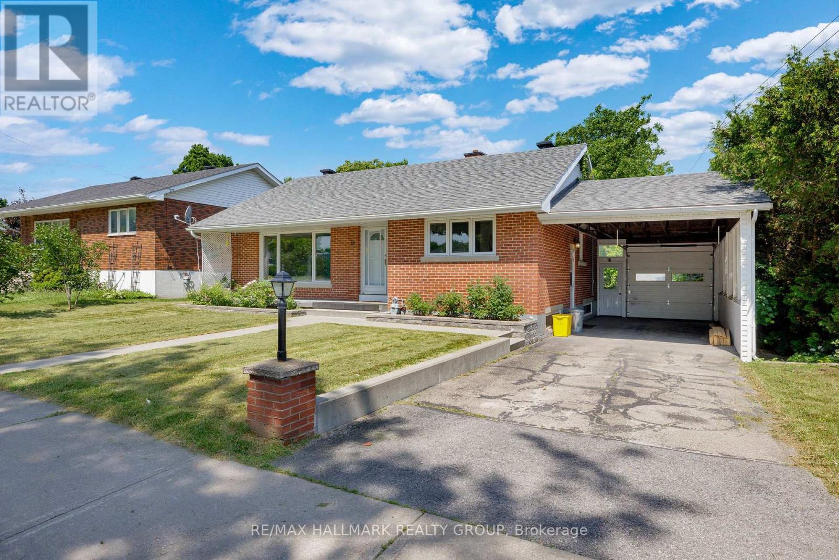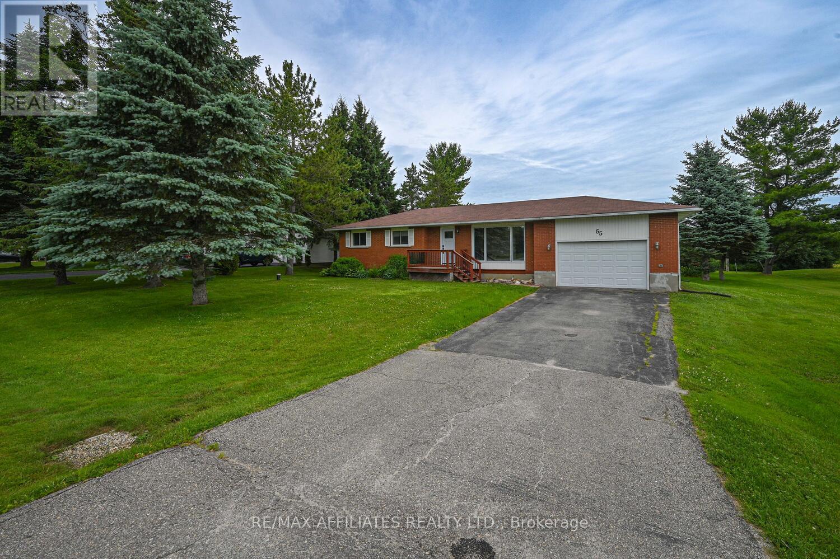Free account required
Unlock the full potential of your property search with a free account! Here's what you'll gain immediate access to:
- Exclusive Access to Every Listing
- Personalized Search Experience
- Favorite Properties at Your Fingertips
- Stay Ahead with Email Alerts
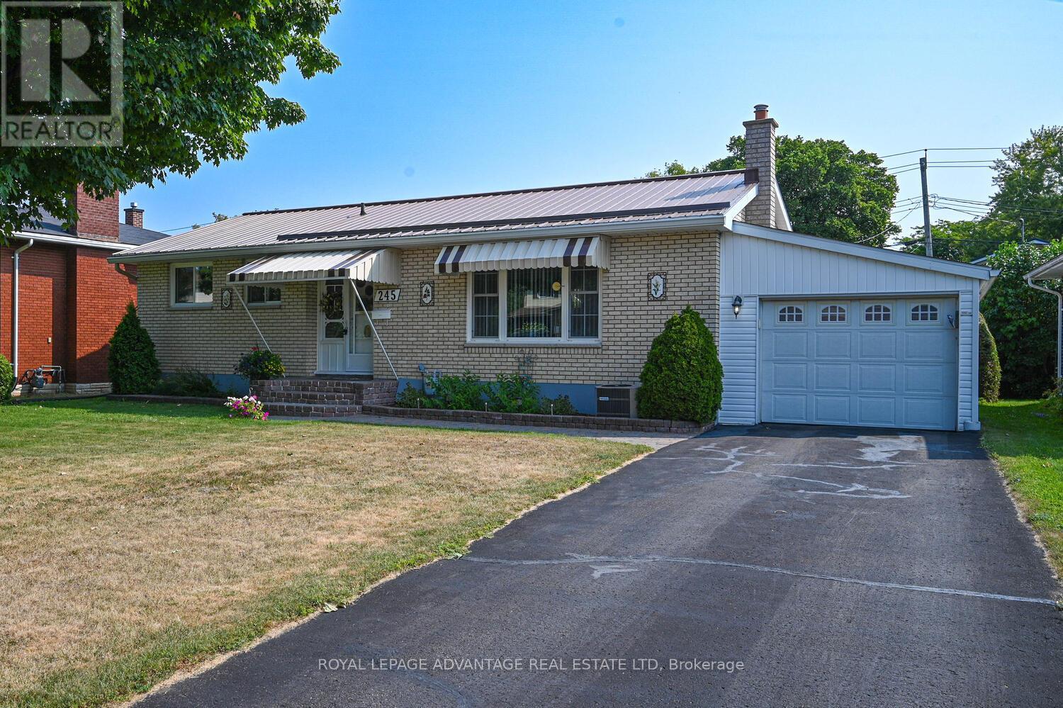
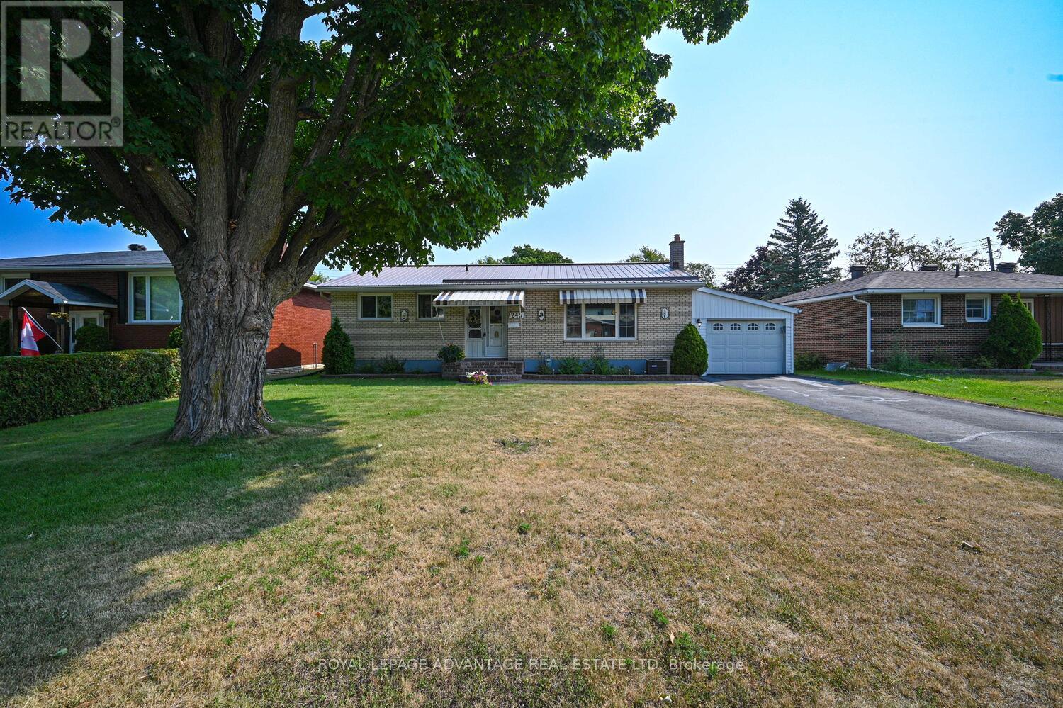
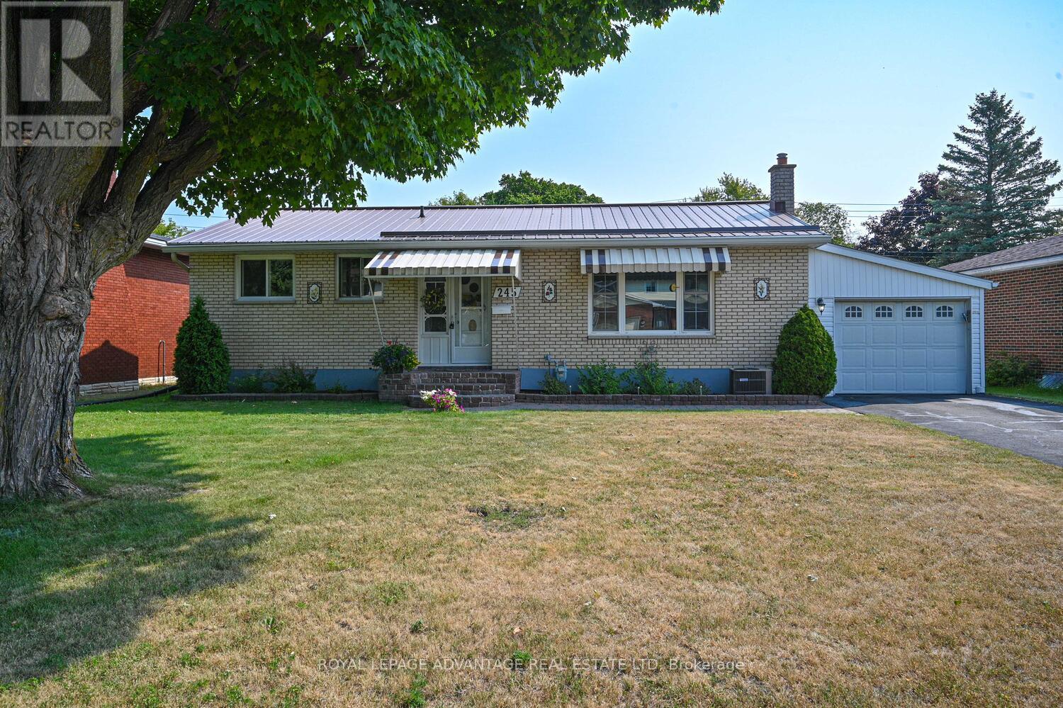
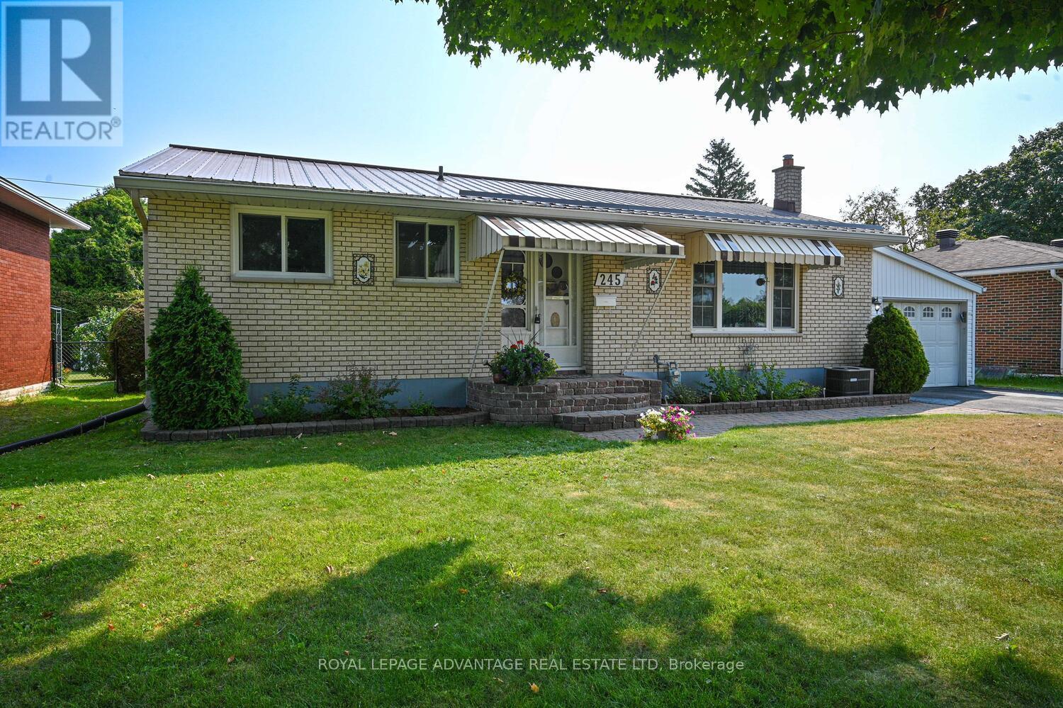
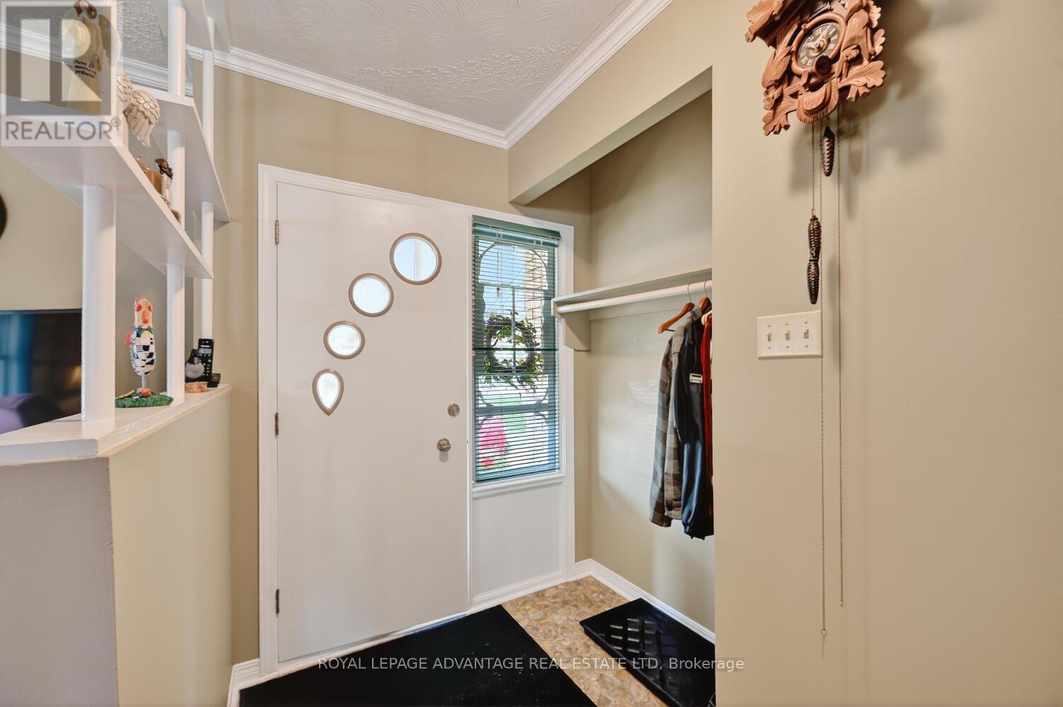
$499,500
245 ALLAN STREET
Smiths Falls, Ontario, Ontario, K7A4M9
MLS® Number: X12336887
Property description
Ready to say goodbye to renting? This charming bungalow is the perfect place to start your homeownership journey. Tucked away on a quiet street in a well-established neighborhood, this home offers everything you need to begin your next chapter. Step inside and feel right at home in the bright and airy living space. The updated kitchen is a dream, featuring everything you need to whip up a quick meal or host a dinner party. You'll love the updated windows which keep the home cozy and quiet while letting in tons of natural light. The dining area has patio doors that lead out to a private, enclosed backyard-the ideal spot for summer BBQs and hanging out with friends. On the main floor, you'll find three comfy bedrooms and a full bath. Need more space? The finished basement is a huge bonus! It includes a great rec room for movie nights, a convenient half bath, and a separate office that could easily be used as a fourth bedroom or gym. Plus, there's a workshop for all your projects and hobbies. The fully fenced backyard is your personal oasis, complete with beautiful landscaping and a storage shed for all your gear. An attached garage offers easy access and keeps your car safe from the elements. With a paved driveway and interlocking steps, you'll have great curb appeal. This home is more than just a house; it's a foundation for your future. Don't miss out on this amazing opportunity to get into the housing market!
Building information
Type
*****
Age
*****
Appliances
*****
Architectural Style
*****
Basement Development
*****
Basement Type
*****
Construction Style Attachment
*****
Cooling Type
*****
Exterior Finish
*****
Foundation Type
*****
Half Bath Total
*****
Heating Fuel
*****
Heating Type
*****
Size Interior
*****
Stories Total
*****
Utility Water
*****
Land information
Sewer
*****
Size Depth
*****
Size Frontage
*****
Size Irregular
*****
Size Total
*****
Rooms
Main level
Bathroom
*****
Bedroom 3
*****
Primary Bedroom
*****
Bedroom
*****
Kitchen
*****
Dining room
*****
Living room
*****
Foyer
*****
Lower level
Laundry room
*****
Family room
*****
Cold room
*****
Workshop
*****
Bathroom
*****
Office
*****
Courtesy of ROYAL LEPAGE ADVANTAGE REAL ESTATE LTD
Book a Showing for this property
Please note that filling out this form you'll be registered and your phone number without the +1 part will be used as a password.

