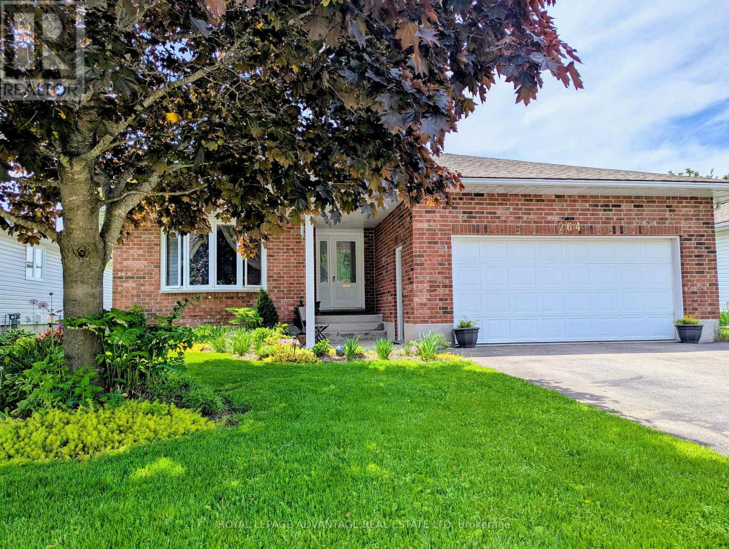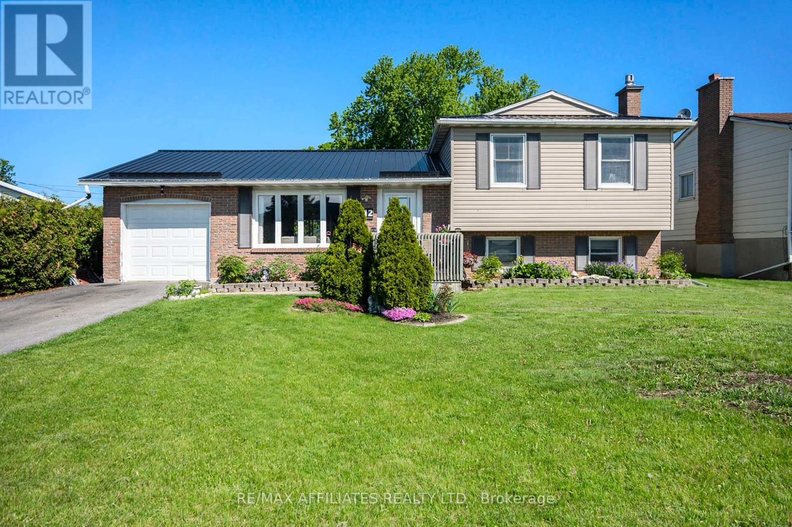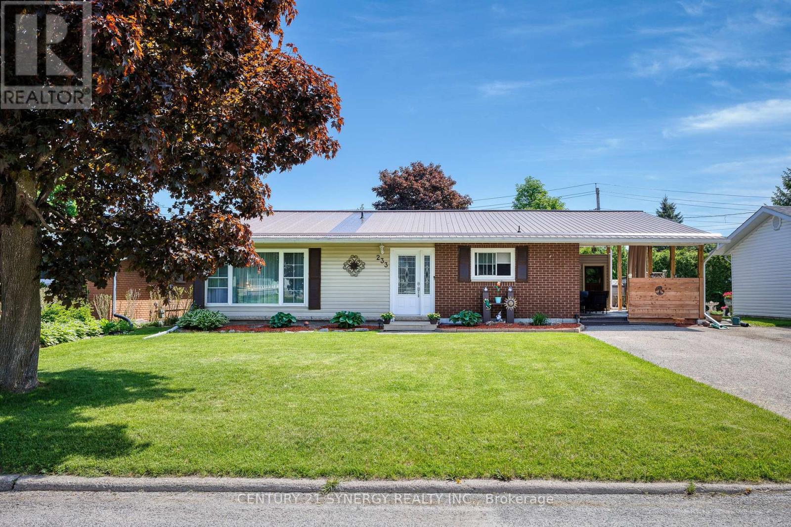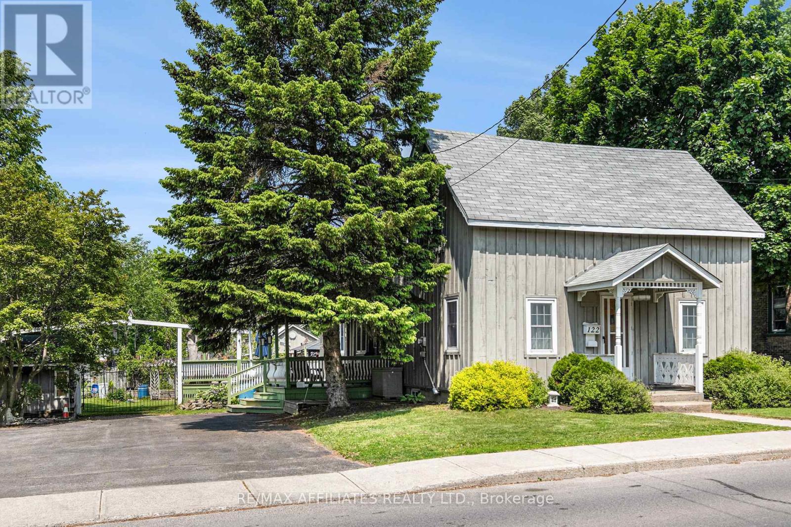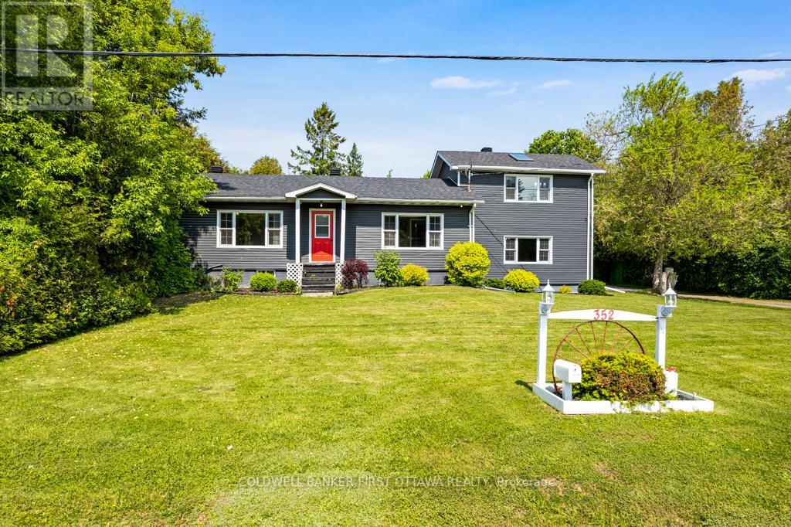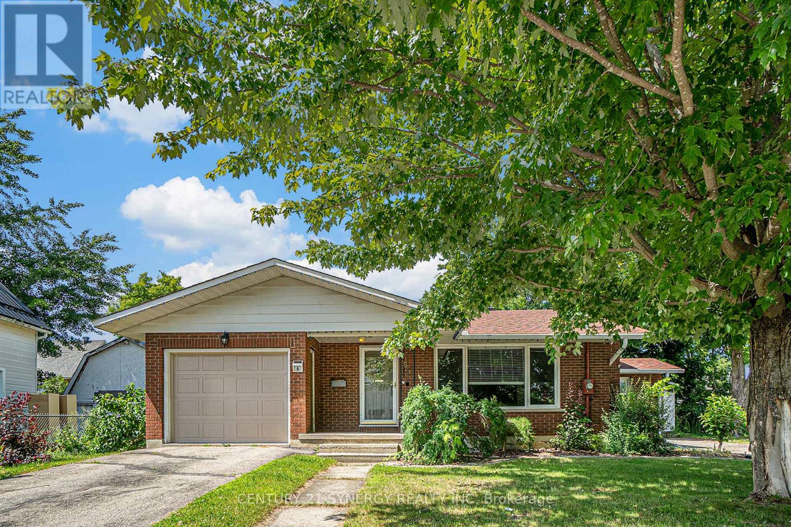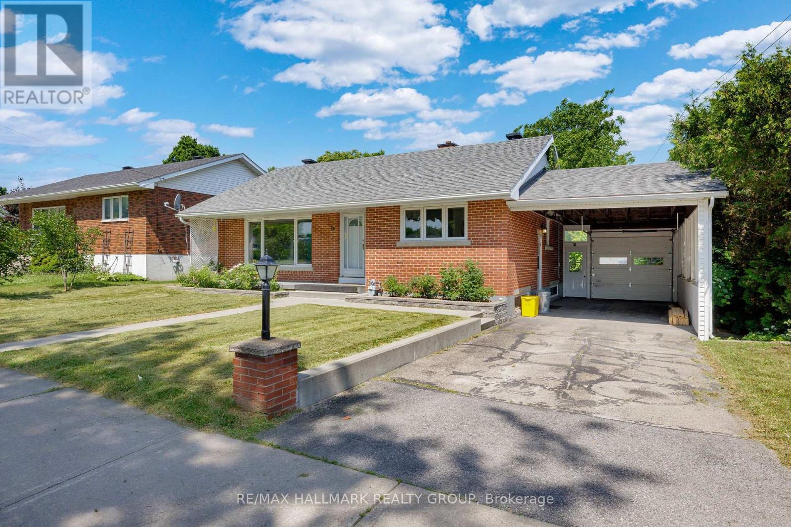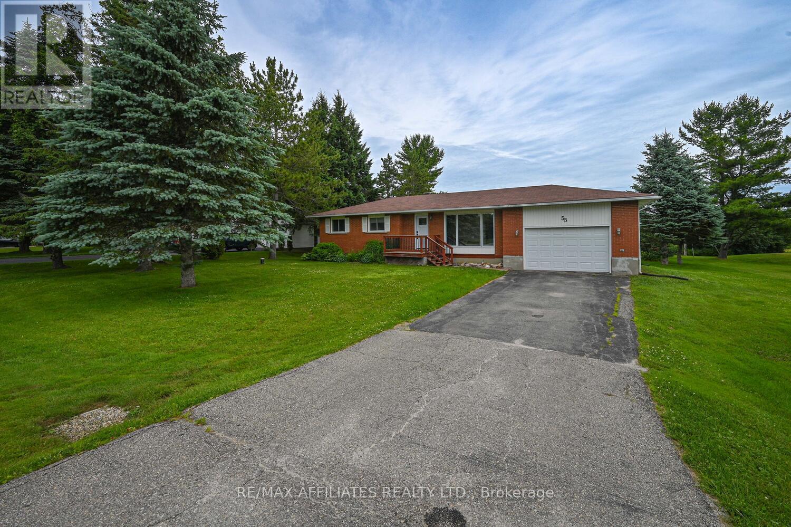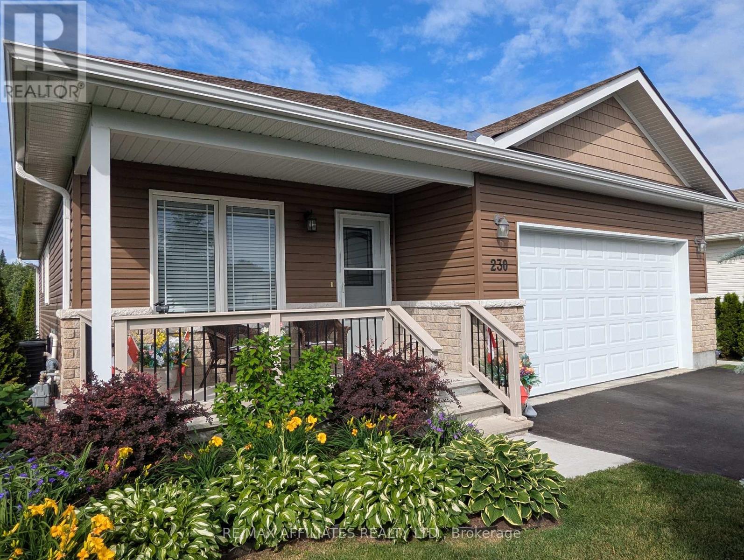Free account required
Unlock the full potential of your property search with a free account! Here's what you'll gain immediate access to:
- Exclusive Access to Every Listing
- Personalized Search Experience
- Favorite Properties at Your Fingertips
- Stay Ahead with Email Alerts
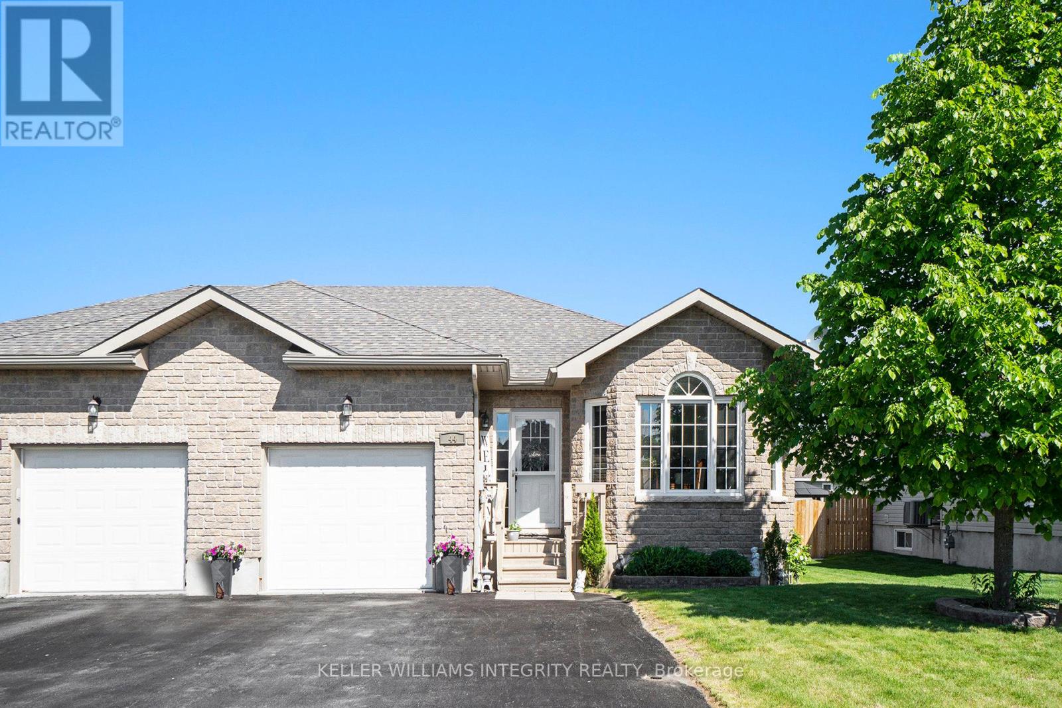
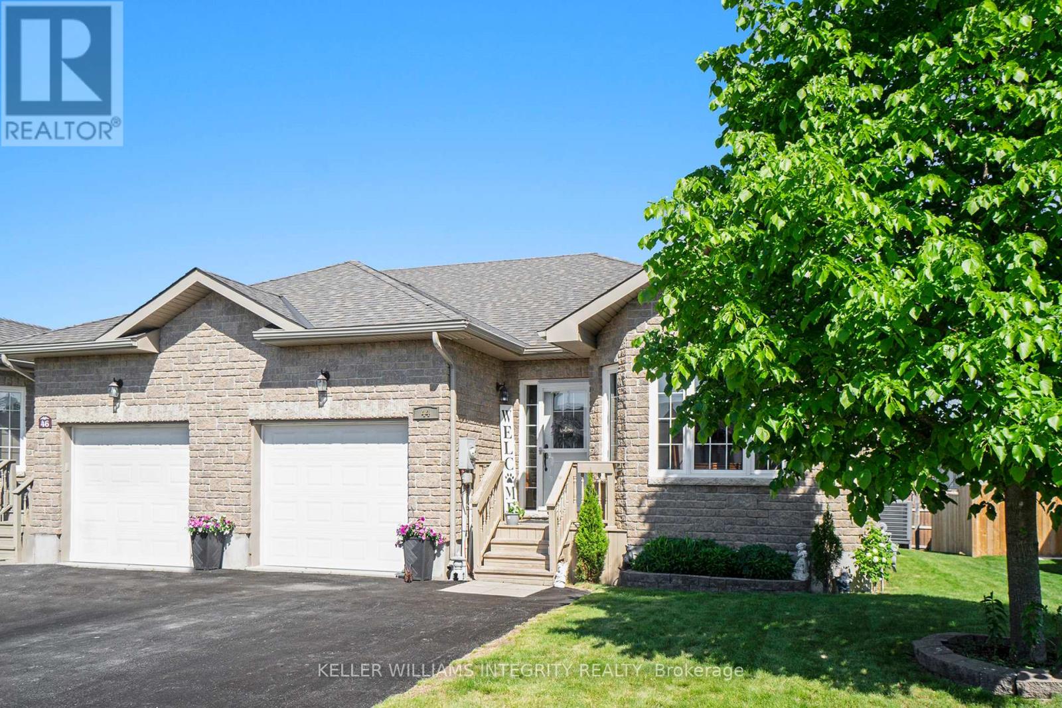
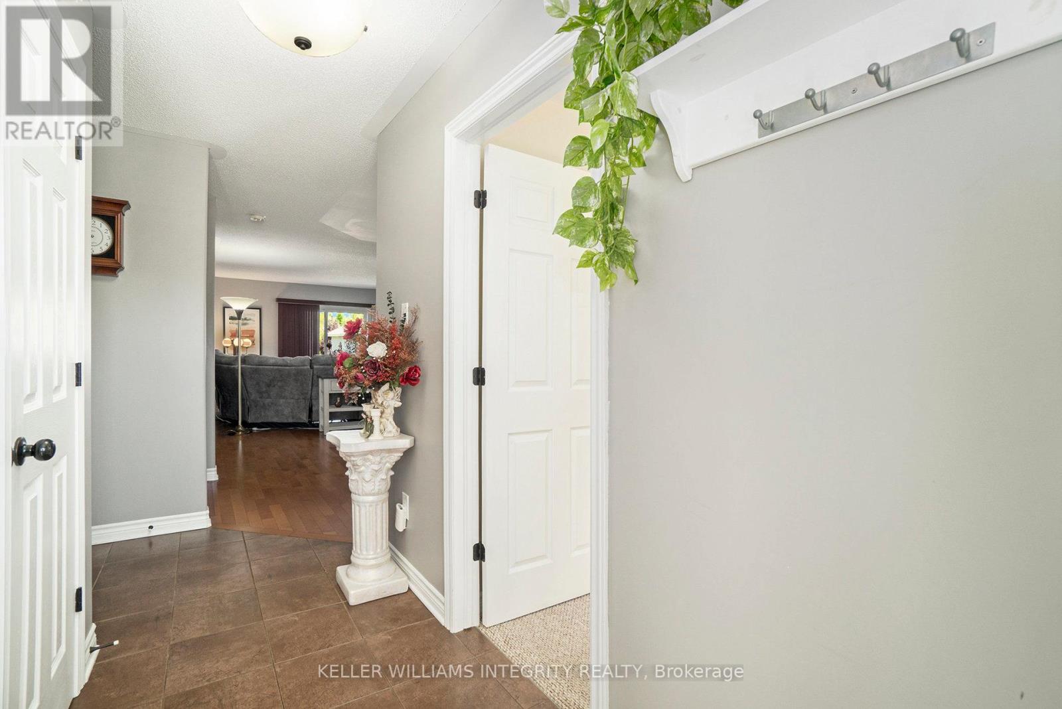
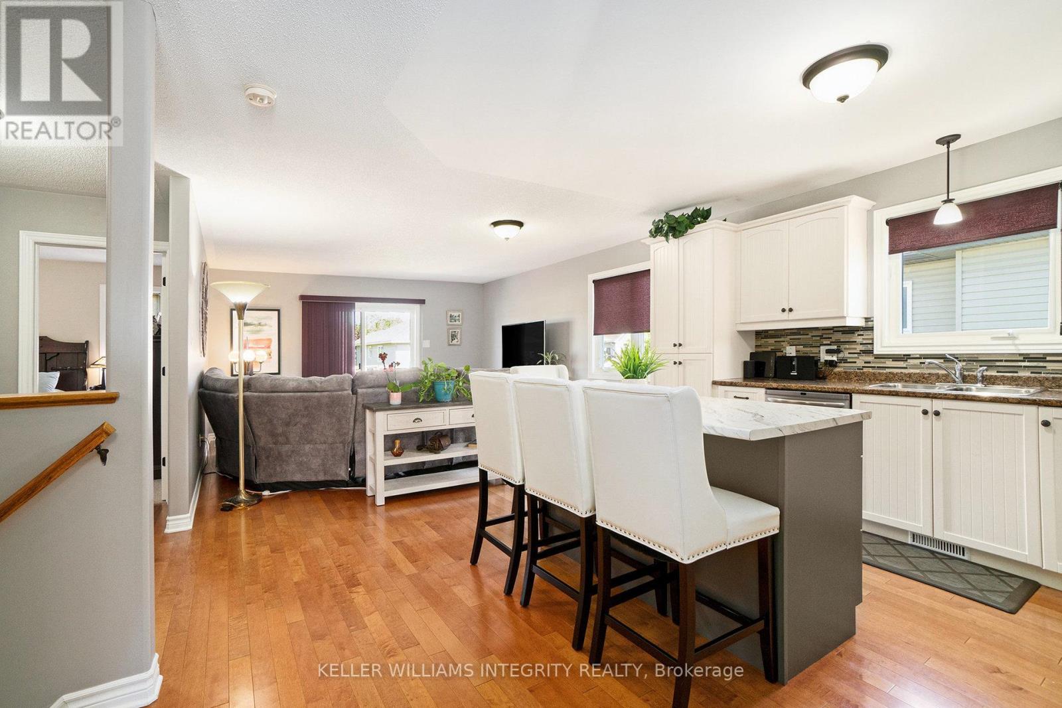
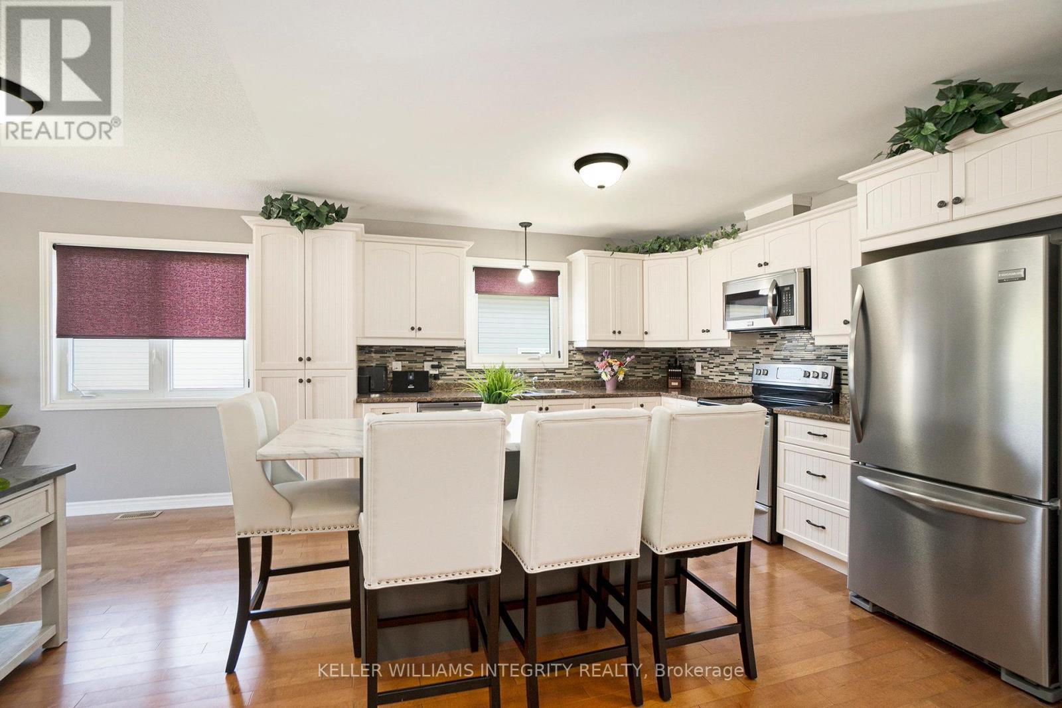
$529,900
44 LEE AVENUE
Smiths Falls, Ontario, Ontario, K7A0A2
MLS® Number: X12182707
Property description
This bright and welcoming 1,067 sq ft semi-detached home offers smart design and fantastic features in a desirable neighbourhood. The exterior includes a brick front with vinyl siding and a beautifully landscaped front yard that adds curb appeal. Step inside to a well-designed open-concept layout with hardwood flooring through the kitchen, dining, and living areas. The living room features a walkout to a spacious deck, perfect for entertaining or enjoying a quiet morning coffee overlooking the private backyard. The main level includes two bedrooms, including a generous primary with double closet and cheater access to a 4-piece bathroom. The second bedroom at the front of the home makes an excellent guest room, office, dining area or den. Enjoy the convenience of main floor laundry with bonus cabinetry for added storage. The fully finished basement offers amazing additional living space: a large family room, third bedroom, second full bathroom, and a dedicated storage room or flex area for hobbies or seasonal items. Extras include: on-demand hot water, central air, an insulated garage with door opener, an oversized paved driveway, and a larger-than-average backyard deck. This home is move-in ready and packed with value. A true gem in Ferrara Meadows!
Building information
Type
*****
Appliances
*****
Architectural Style
*****
Basement Development
*****
Basement Type
*****
Construction Style Attachment
*****
Cooling Type
*****
Exterior Finish
*****
Foundation Type
*****
Heating Fuel
*****
Heating Type
*****
Size Interior
*****
Stories Total
*****
Utility Water
*****
Land information
Sewer
*****
Size Depth
*****
Size Frontage
*****
Size Irregular
*****
Size Total
*****
Rooms
Main level
Laundry room
*****
Bedroom 2
*****
Bedroom
*****
Bathroom
*****
Living room
*****
Kitchen
*****
Basement
Utility room
*****
Family room
*****
Bathroom
*****
Bedroom 3
*****
Courtesy of ROYAL LEPAGE INTEGRITY REALTY
Book a Showing for this property
Please note that filling out this form you'll be registered and your phone number without the +1 part will be used as a password.
