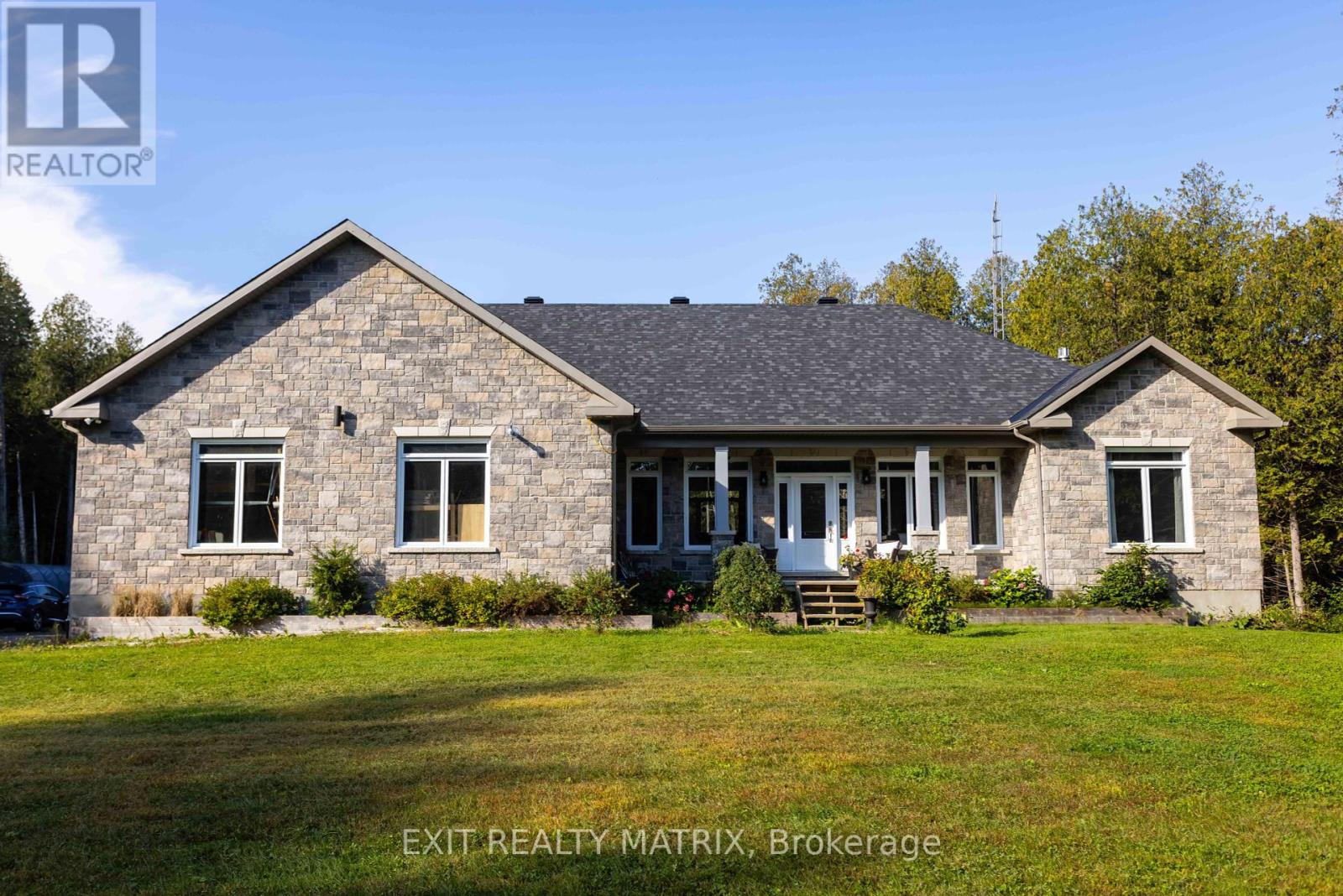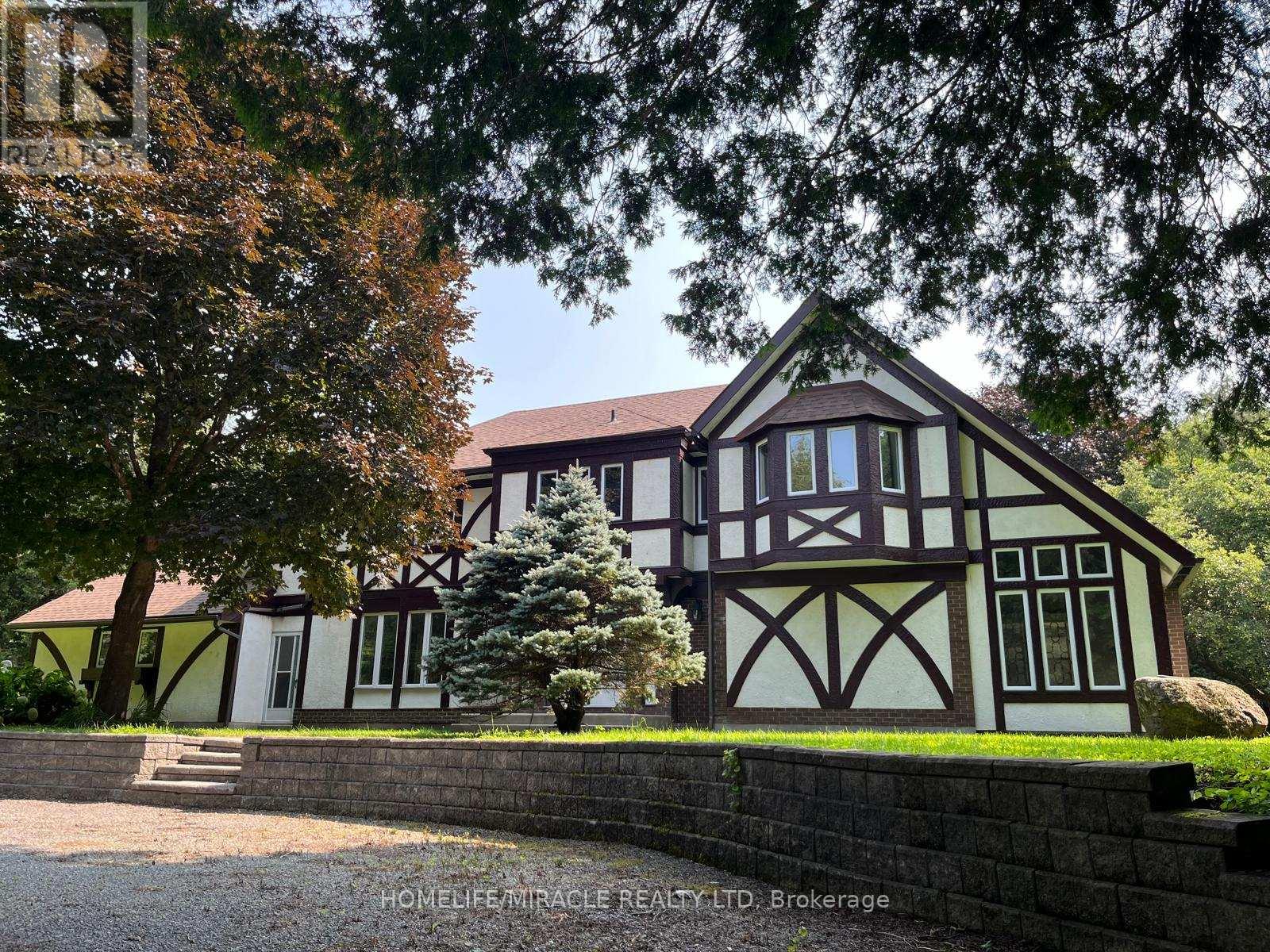Free account required
Unlock the full potential of your property search with a free account! Here's what you'll gain immediate access to:
- Exclusive Access to Every Listing
- Personalized Search Experience
- Favorite Properties at Your Fingertips
- Stay Ahead with Email Alerts
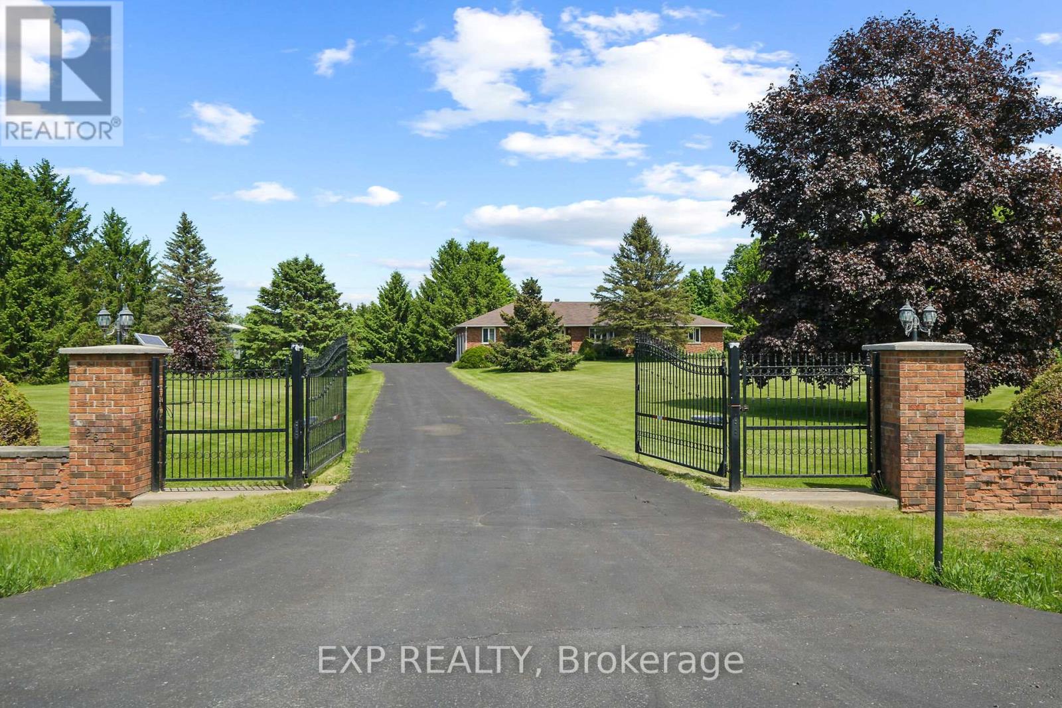
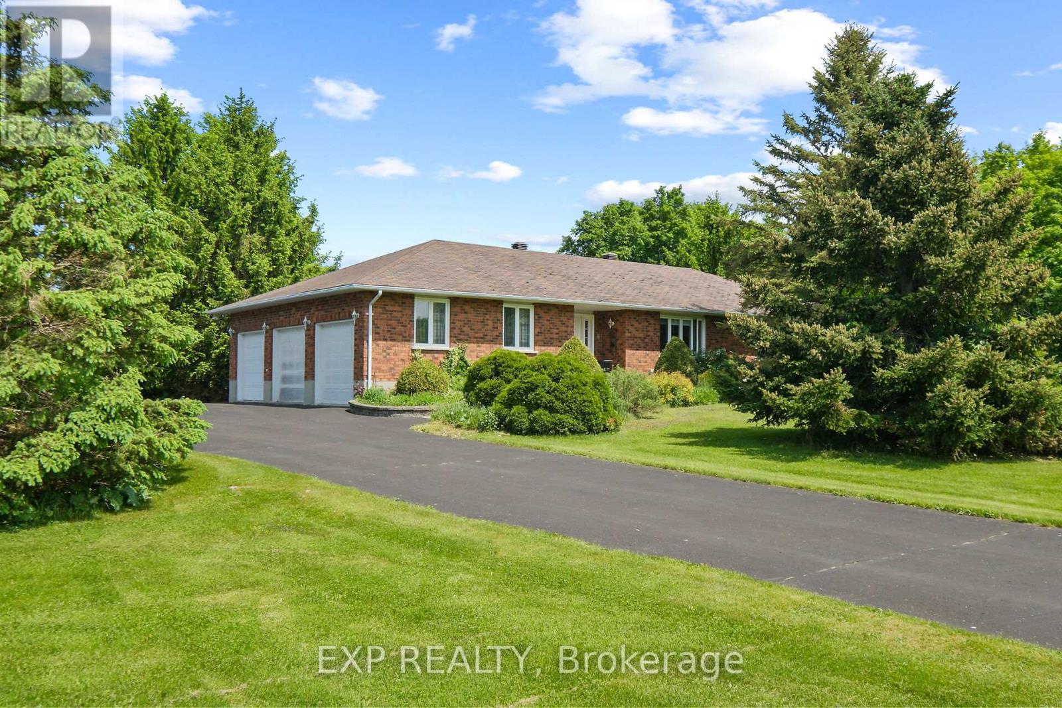
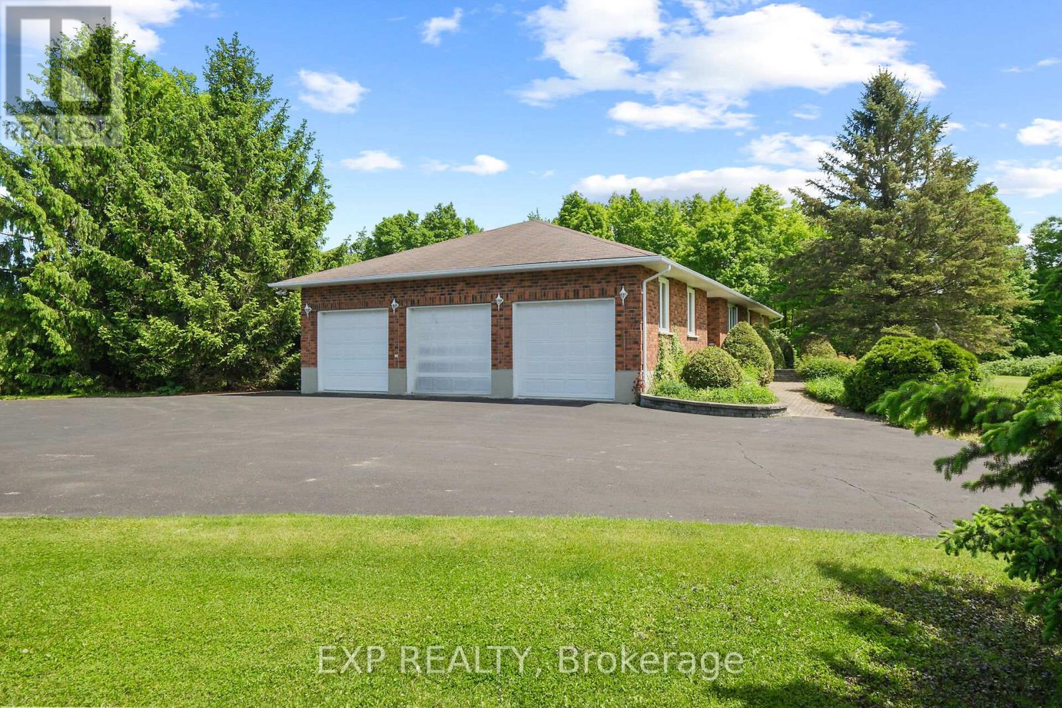
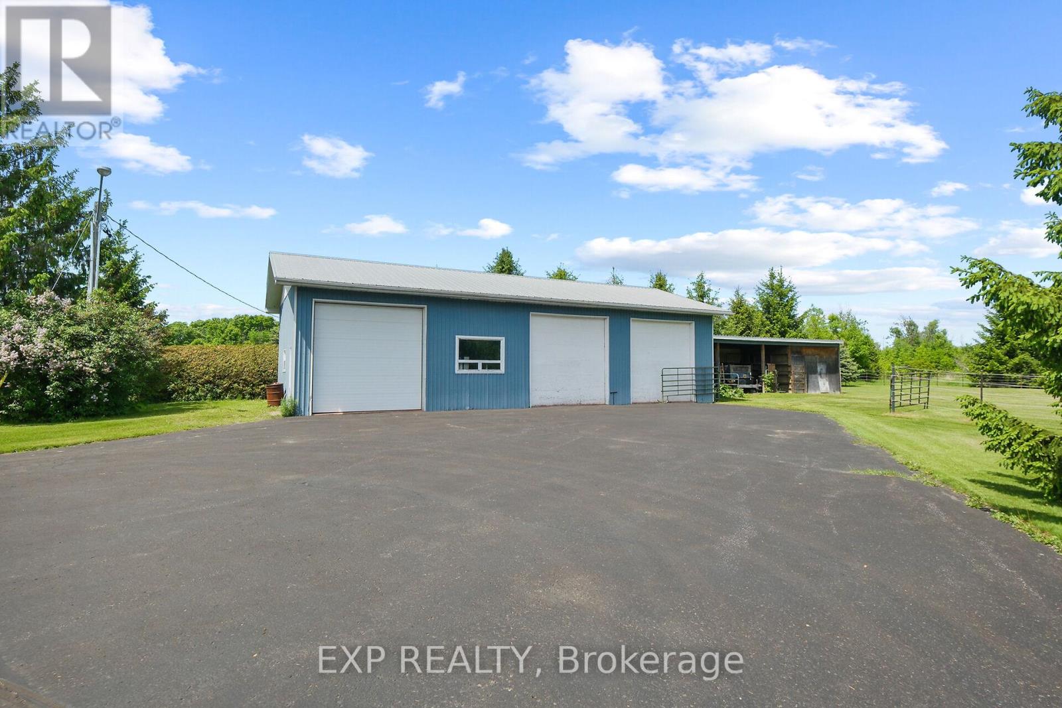
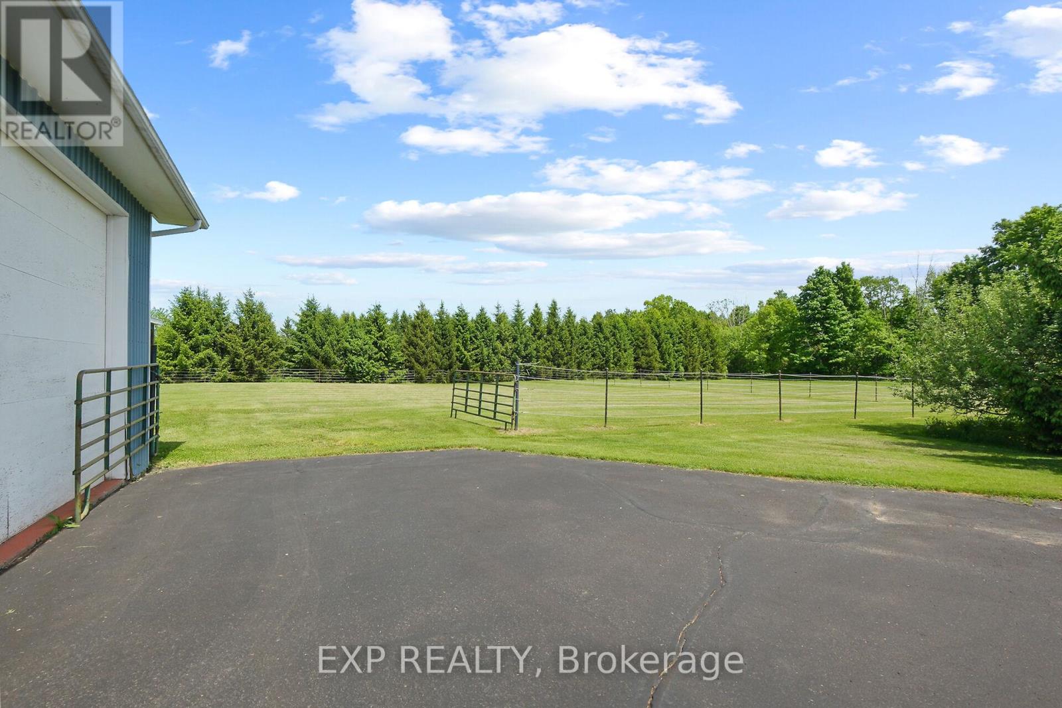
$1,299,000
2673 YORKS CORNERS ROAD
Ottawa, Ontario, Ontario, K0A2P0
MLS® Number: X12322384
Property description
Serene Country Living Just Minutes from the City! Welcome to your dream retreat an all-brick bungalow nestled on 3.36 acres of pure privacy. This beautiful property offers the perfect blend of peaceful rural living with convenient access to everything you need. Nestled between the Village of Metcalfe and the Village of Russell, and only 20 minutes to Ottawa, this home offers the best of both worlds. Step inside to find a well-designed layout with 2 spacious bedrooms on the main floor, and 3 additional bedrooms in the fully finished walk-out basement ideal for large families or multigenerational living. The sun-filled main living space boasts large windows, a cozy layout, and serene views of the surrounding nature. Outside, you'll find a 3-car attached garage, plus an impressive 3-bay detached garage/shop perfect for hobbyists, equiped with 3 boxstalls, extra storage, or anyone who needs room for toys and tools. With easy access to the 417, commuting is a breeze, and all amenities including grocery stores, Tim Hortons, pharmacies, banks, churches, and schools are just minutes away. Take the short drive and come see this one for yourself its sure to impress!
Building information
Type
*****
Age
*****
Amenities
*****
Appliances
*****
Architectural Style
*****
Basement Development
*****
Basement Features
*****
Basement Type
*****
Cooling Type
*****
Exterior Finish
*****
Fireplace Present
*****
FireplaceTotal
*****
Fire Protection
*****
Foundation Type
*****
Half Bath Total
*****
Heating Fuel
*****
Heating Type
*****
Size Interior
*****
Stories Total
*****
Utility Water
*****
Land information
Acreage
*****
Amenities
*****
Landscape Features
*****
Sewer
*****
Size Depth
*****
Size Frontage
*****
Size Irregular
*****
Size Total
*****
Rooms
Main level
Bedroom 2
*****
Primary Bedroom
*****
Family room
*****
Living room
*****
Foyer
*****
Kitchen
*****
Lower level
Bedroom 5
*****
Bedroom 4
*****
Bedroom 3
*****
Recreational, Games room
*****
Main level
Bedroom 2
*****
Primary Bedroom
*****
Family room
*****
Living room
*****
Foyer
*****
Kitchen
*****
Lower level
Bedroom 5
*****
Bedroom 4
*****
Bedroom 3
*****
Recreational, Games room
*****
Courtesy of EXP REALTY
Book a Showing for this property
Please note that filling out this form you'll be registered and your phone number without the +1 part will be used as a password.
