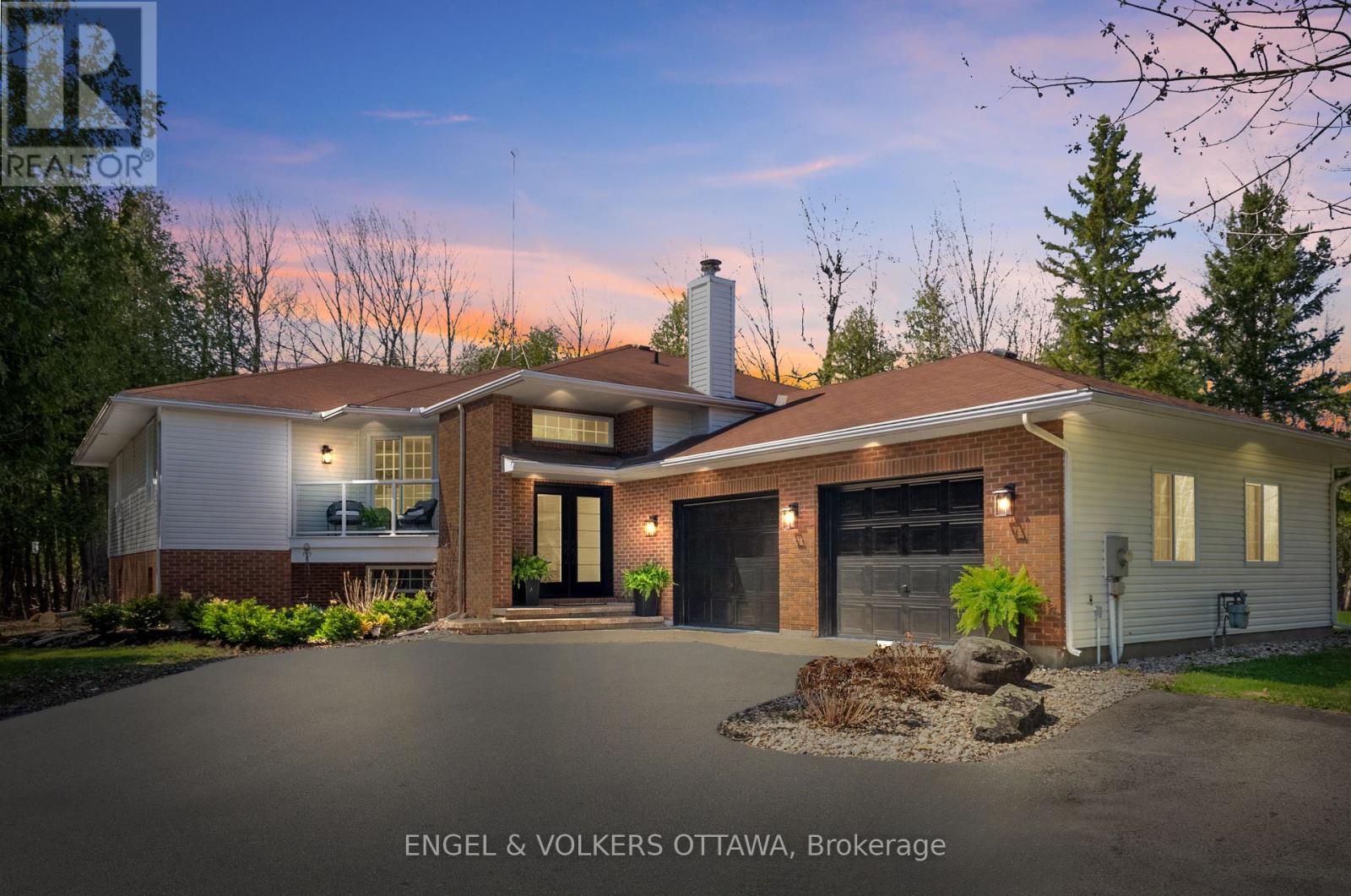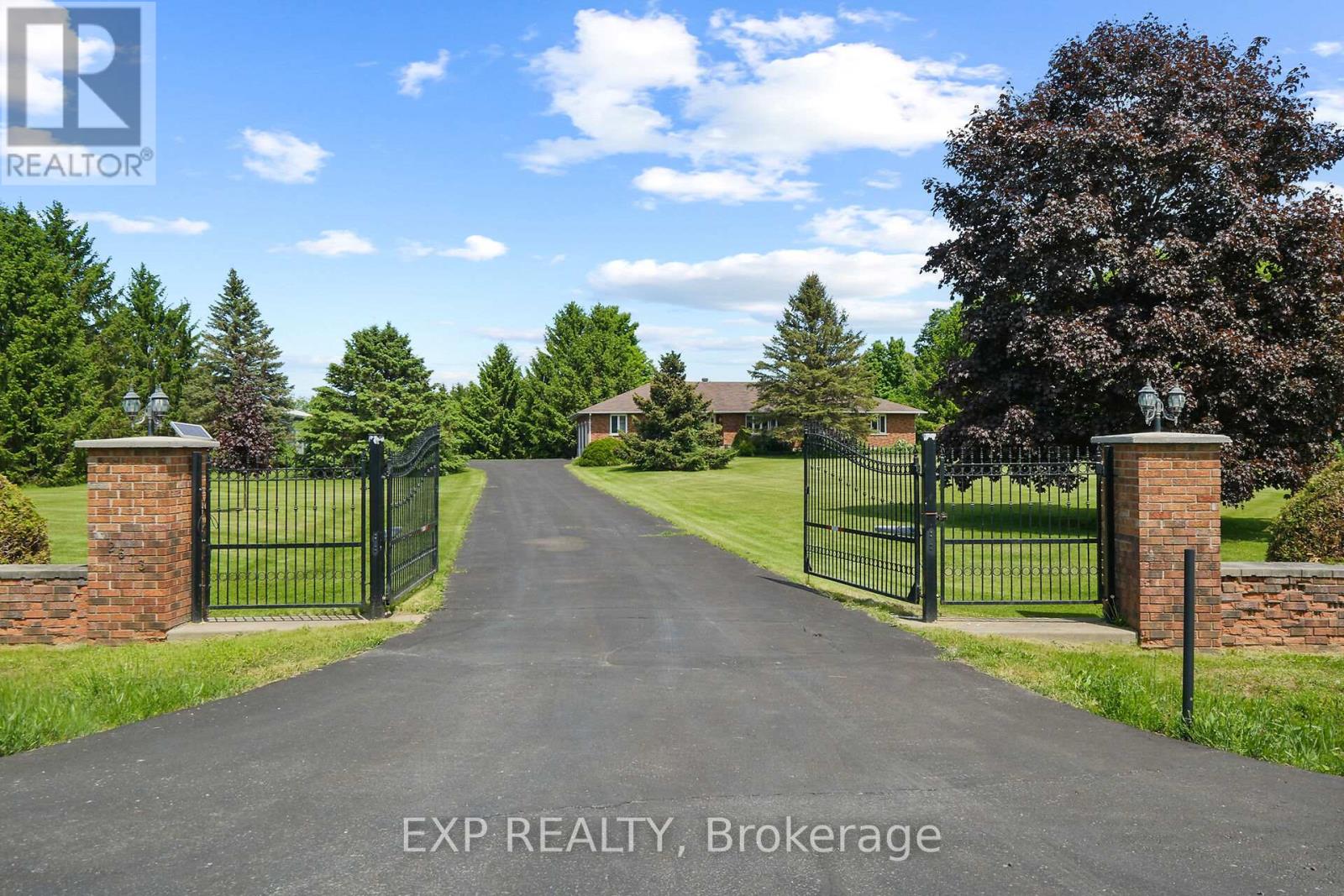Free account required
Unlock the full potential of your property search with a free account! Here's what you'll gain immediate access to:
- Exclusive Access to Every Listing
- Personalized Search Experience
- Favorite Properties at Your Fingertips
- Stay Ahead with Email Alerts
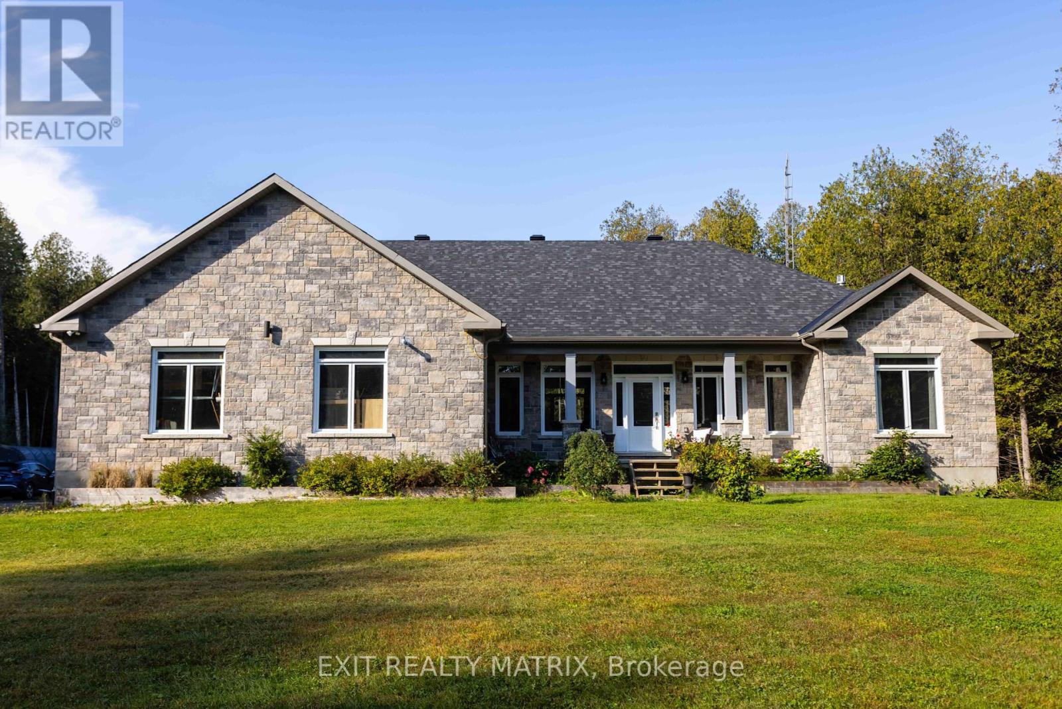
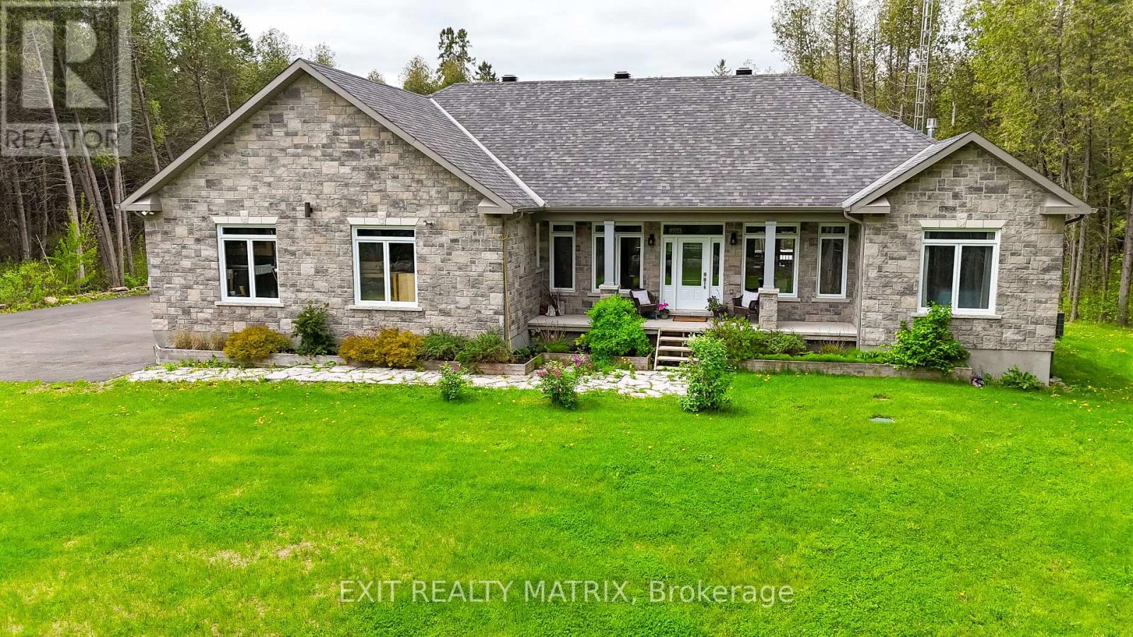
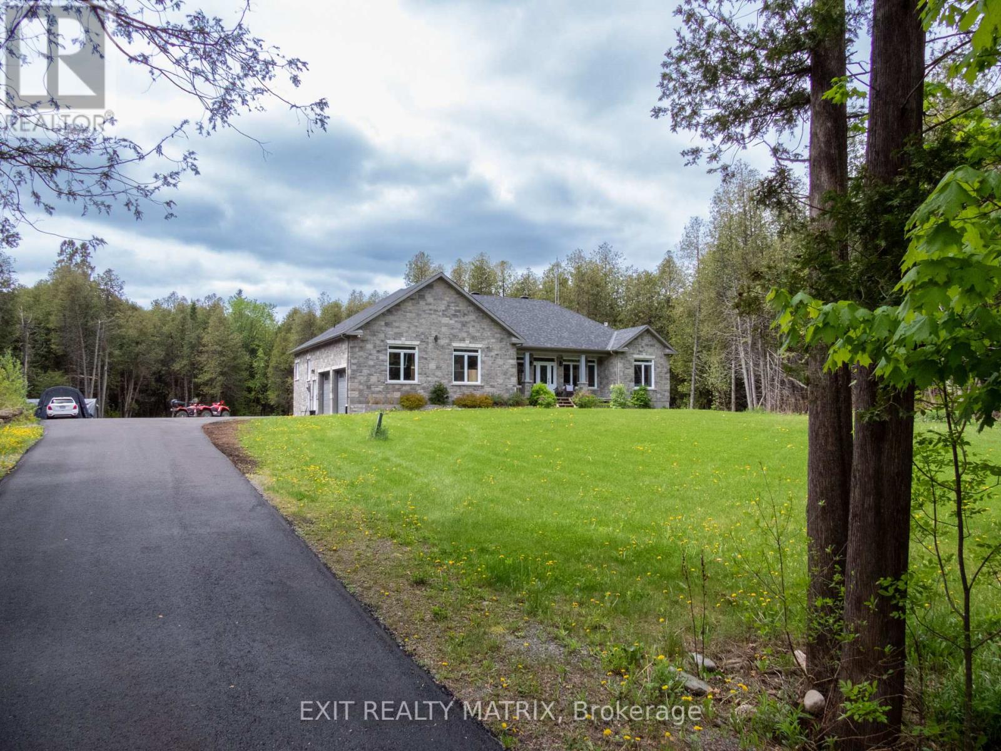
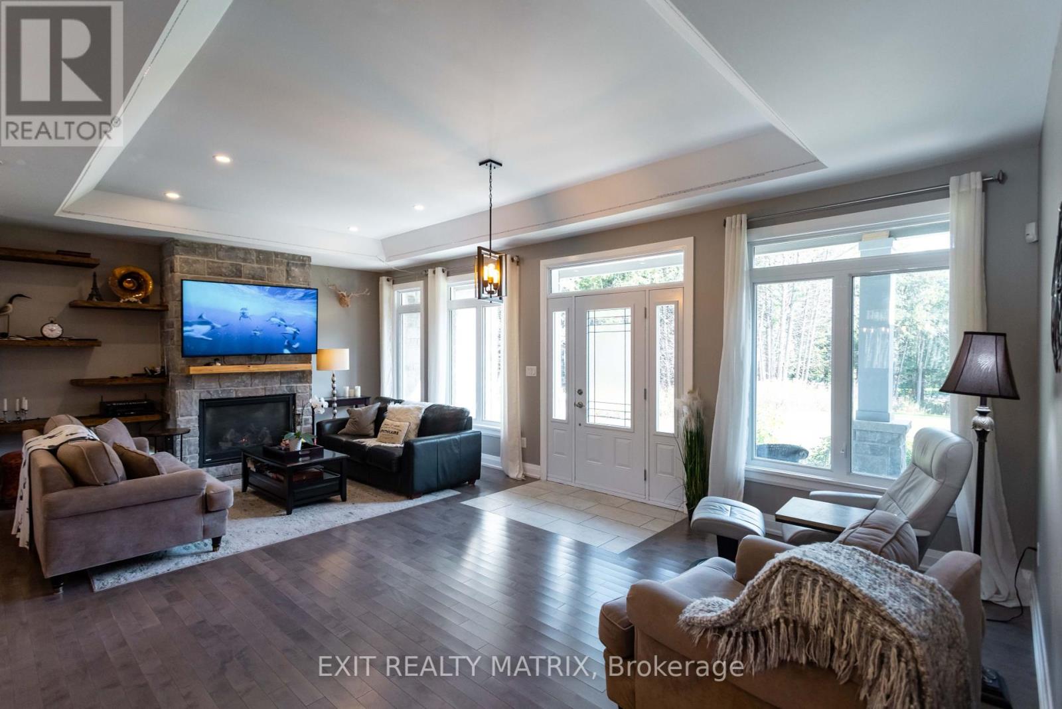
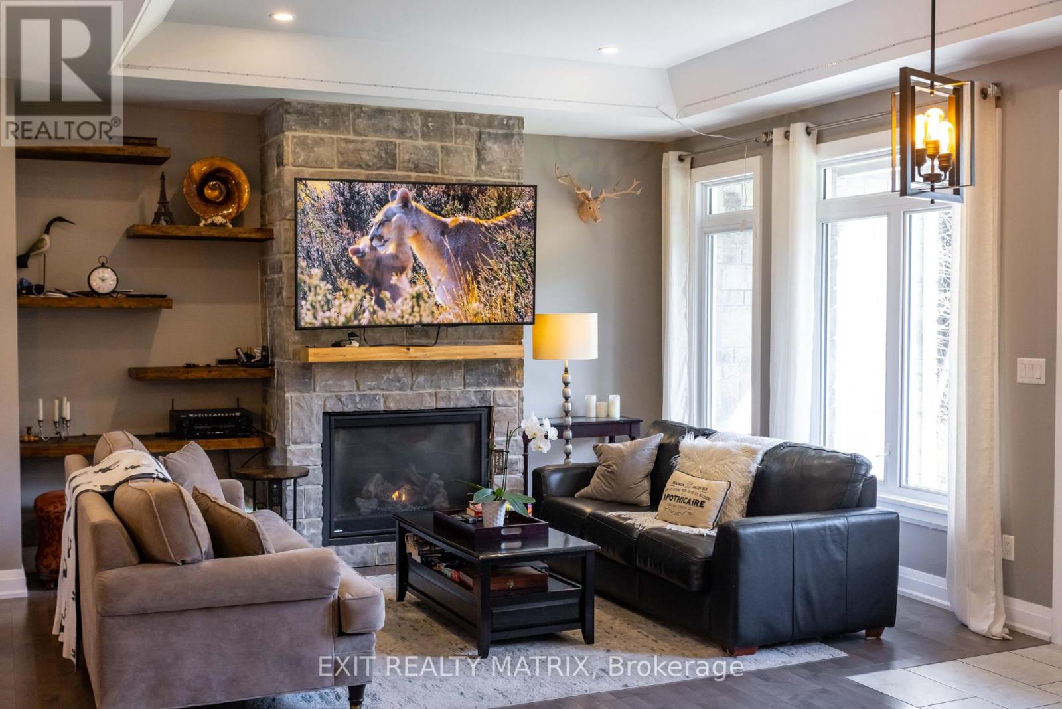
$1,149,900
2070 8TH LINE ROAD
Ottawa, Ontario, Ontario, K0A2P0
MLS® Number: X12167531
Property description
This stunning 5-bed, 4-bath bungalow offers the perfect blend of modern luxury and functional design. The main floor boasts an open-concept layout with spacious rooms and 9-ft ceilings. The living room features a cozy propane fireplace and flows seamlessly into the dining area and an upgraded kitchen, complete with painted maple cabinetry, a large island, cooktop, quartz counters, and an oversize walk-in pantry. The primary bedroom offers a peaceful retreat with a luxurious ensuite and walk-in closet, while two additional bedrooms and a full bath are located on the opposite side of the home for added privacy. Downstairs, the finished basement provides a versatile recreation room with large windows, flooding the space with natural light, a wood-burning fireplace and walkout access to the backyard. With 2 additional bedrooms and a full bathroom, perfect for guests or extended family. The heated attached garage and entertainers' dream backyard with a multi-level cedar deck and pool make this home a must-see!
Building information
Type
*****
Age
*****
Amenities
*****
Appliances
*****
Architectural Style
*****
Basement Development
*****
Basement Type
*****
Construction Style Attachment
*****
Cooling Type
*****
Exterior Finish
*****
Fireplace Present
*****
FireplaceTotal
*****
Foundation Type
*****
Half Bath Total
*****
Heating Fuel
*****
Heating Type
*****
Size Interior
*****
Stories Total
*****
Utility Water
*****
Land information
Acreage
*****
Amenities
*****
Sewer
*****
Size Depth
*****
Size Frontage
*****
Size Irregular
*****
Size Total
*****
Rooms
Main level
Laundry room
*****
Bedroom 3
*****
Bedroom 2
*****
Primary Bedroom
*****
Kitchen
*****
Dining room
*****
Living room
*****
Lower level
Bedroom 5
*****
Bedroom 4
*****
Recreational, Games room
*****
Main level
Laundry room
*****
Bedroom 3
*****
Bedroom 2
*****
Primary Bedroom
*****
Kitchen
*****
Dining room
*****
Living room
*****
Lower level
Bedroom 5
*****
Bedroom 4
*****
Recreational, Games room
*****
Main level
Laundry room
*****
Bedroom 3
*****
Bedroom 2
*****
Primary Bedroom
*****
Kitchen
*****
Dining room
*****
Living room
*****
Lower level
Bedroom 5
*****
Bedroom 4
*****
Recreational, Games room
*****
Main level
Laundry room
*****
Bedroom 3
*****
Bedroom 2
*****
Primary Bedroom
*****
Kitchen
*****
Dining room
*****
Living room
*****
Lower level
Bedroom 5
*****
Bedroom 4
*****
Recreational, Games room
*****
Courtesy of EXIT REALTY MATRIX
Book a Showing for this property
Please note that filling out this form you'll be registered and your phone number without the +1 part will be used as a password.
