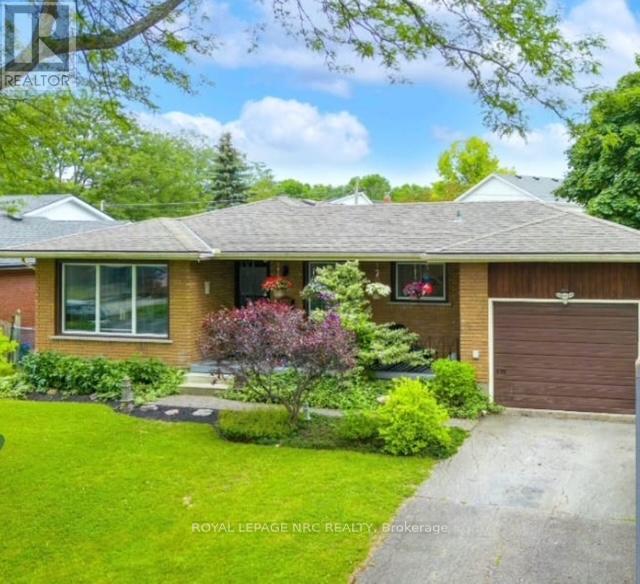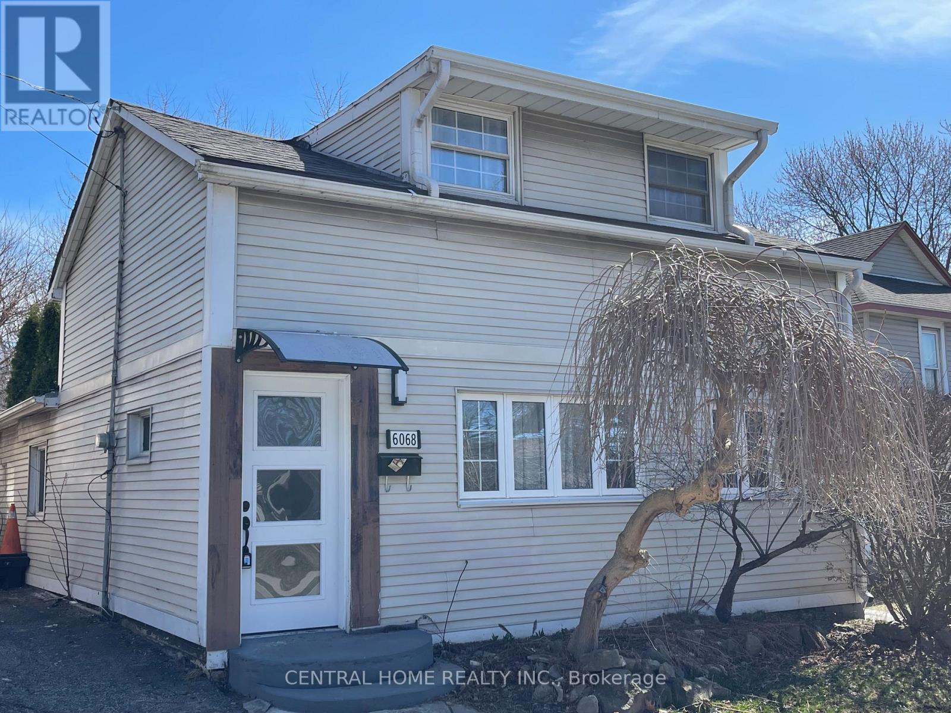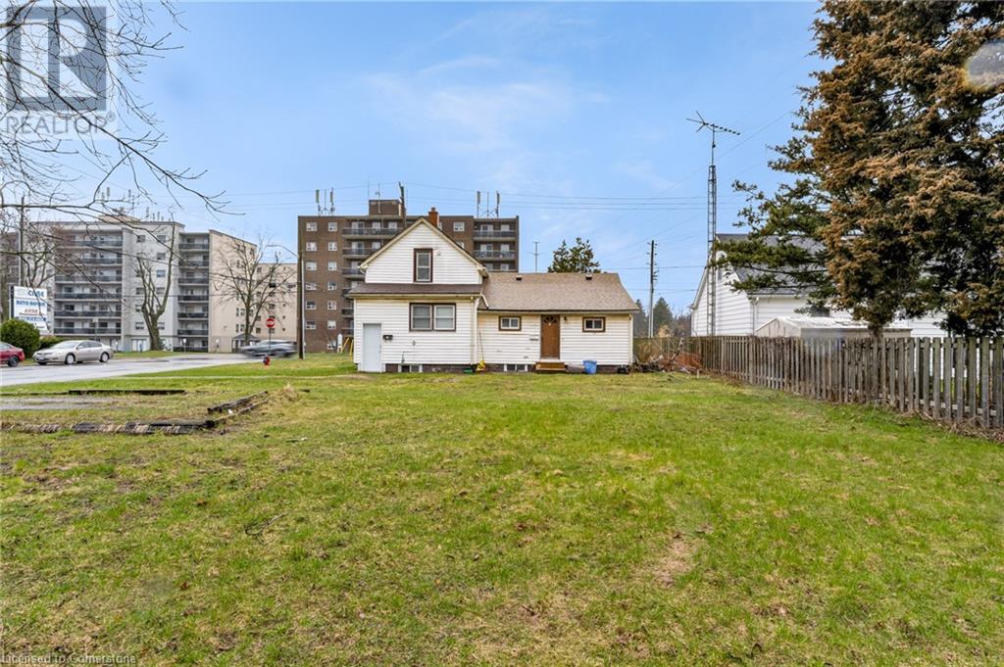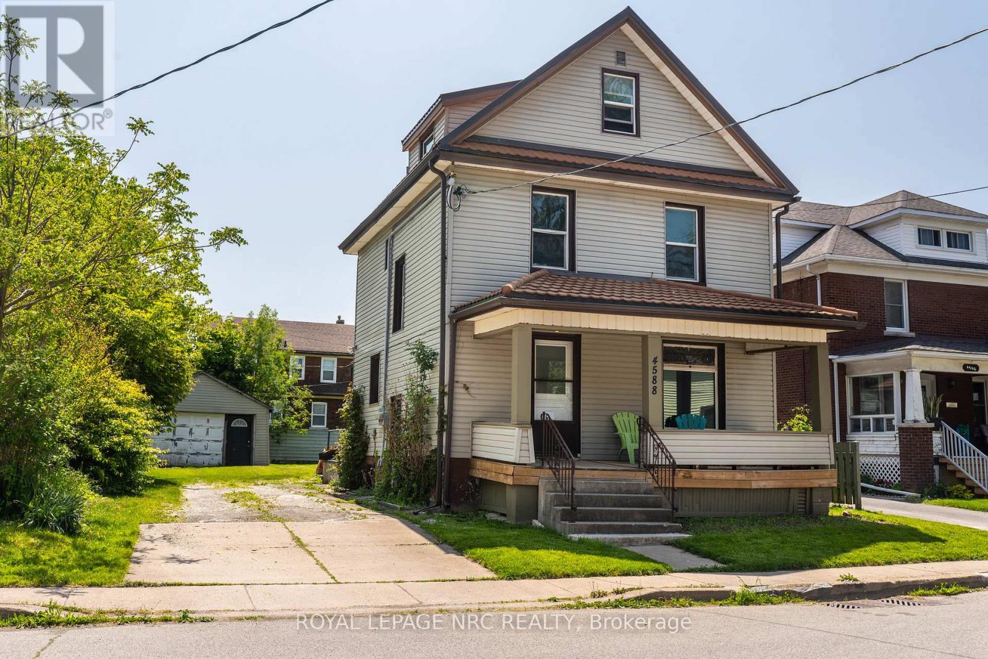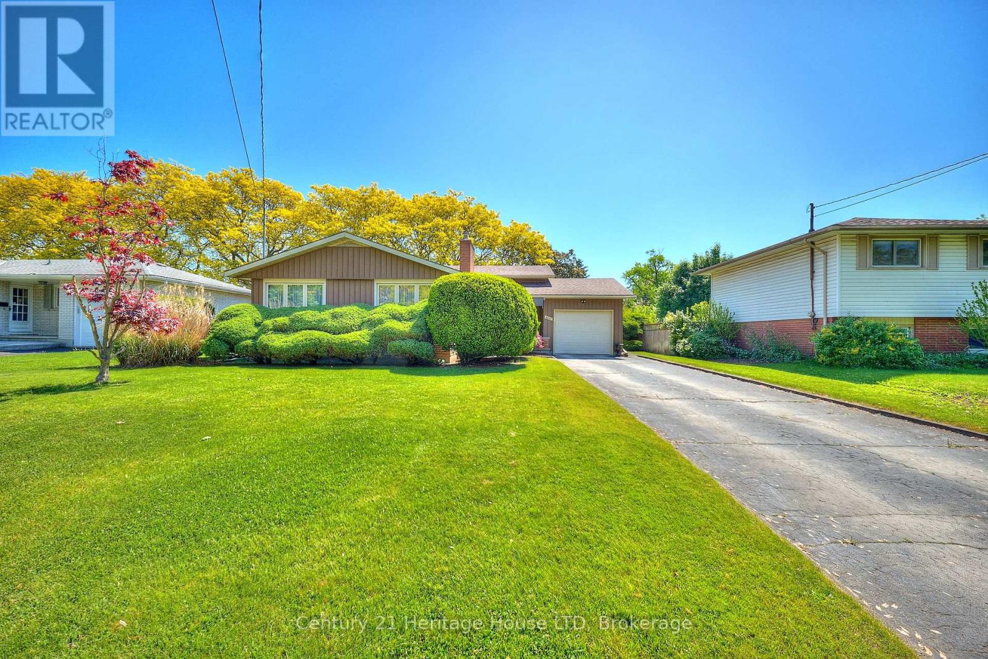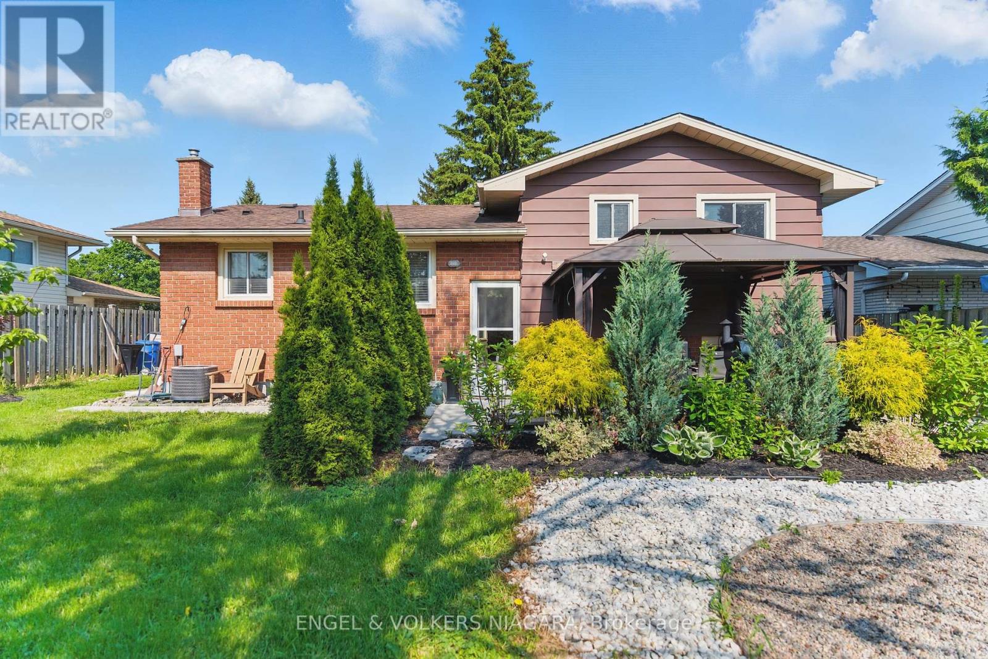Free account required
Unlock the full potential of your property search with a free account! Here's what you'll gain immediate access to:
- Exclusive Access to Every Listing
- Personalized Search Experience
- Favorite Properties at Your Fingertips
- Stay Ahead with Email Alerts
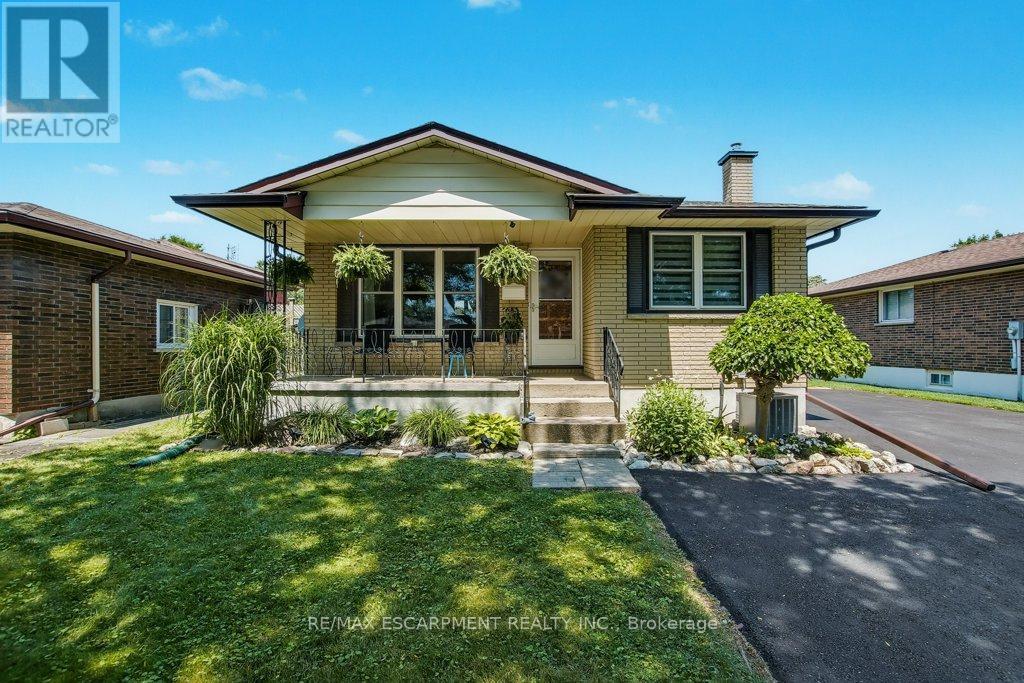
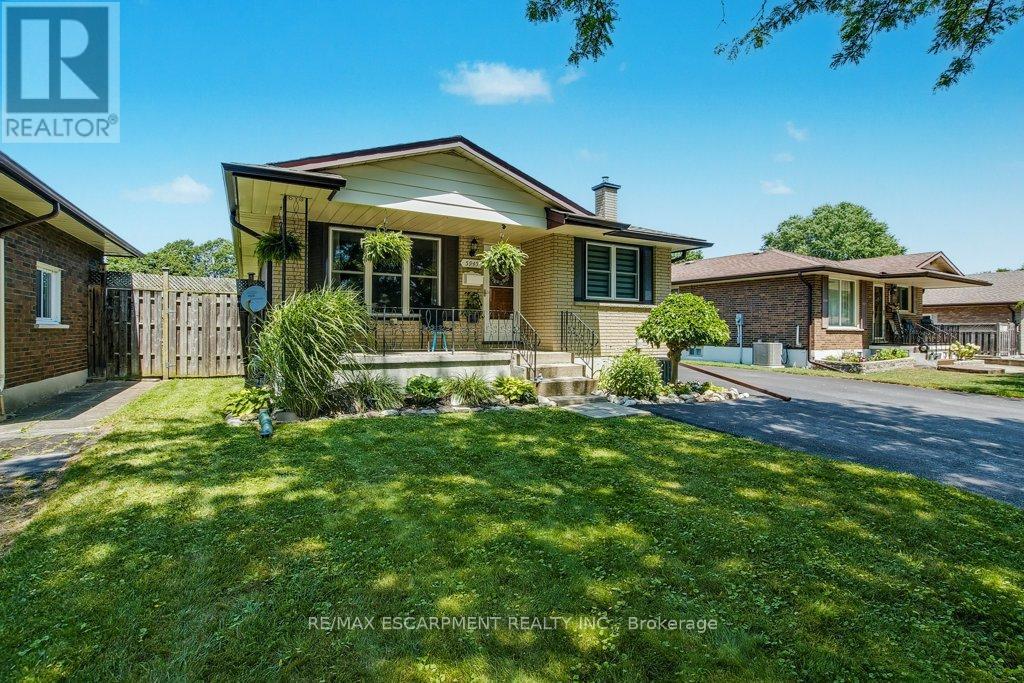
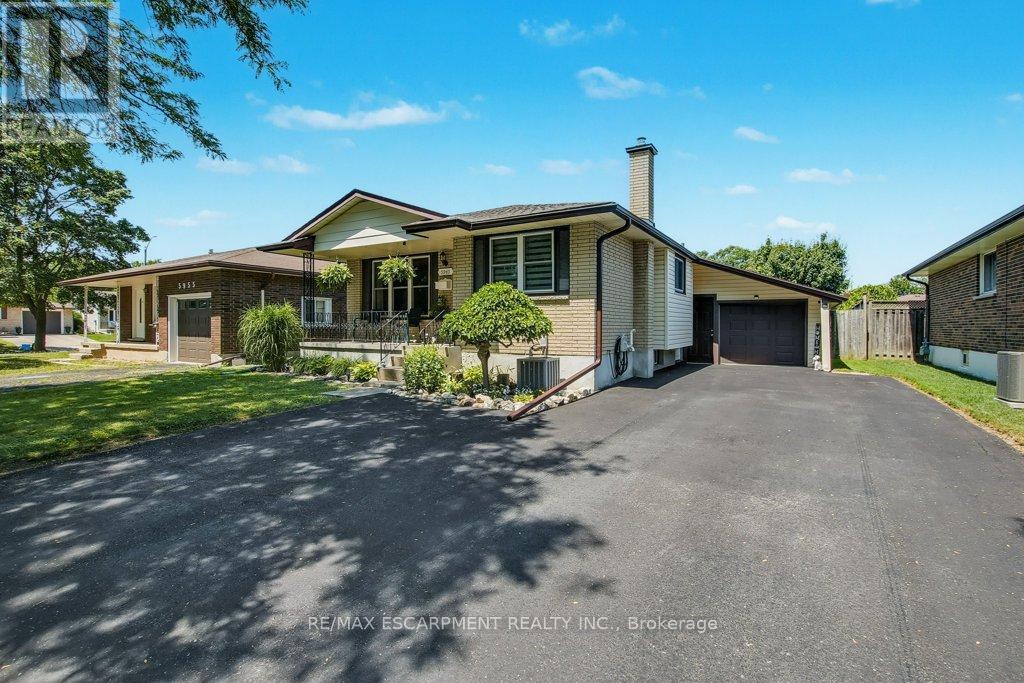
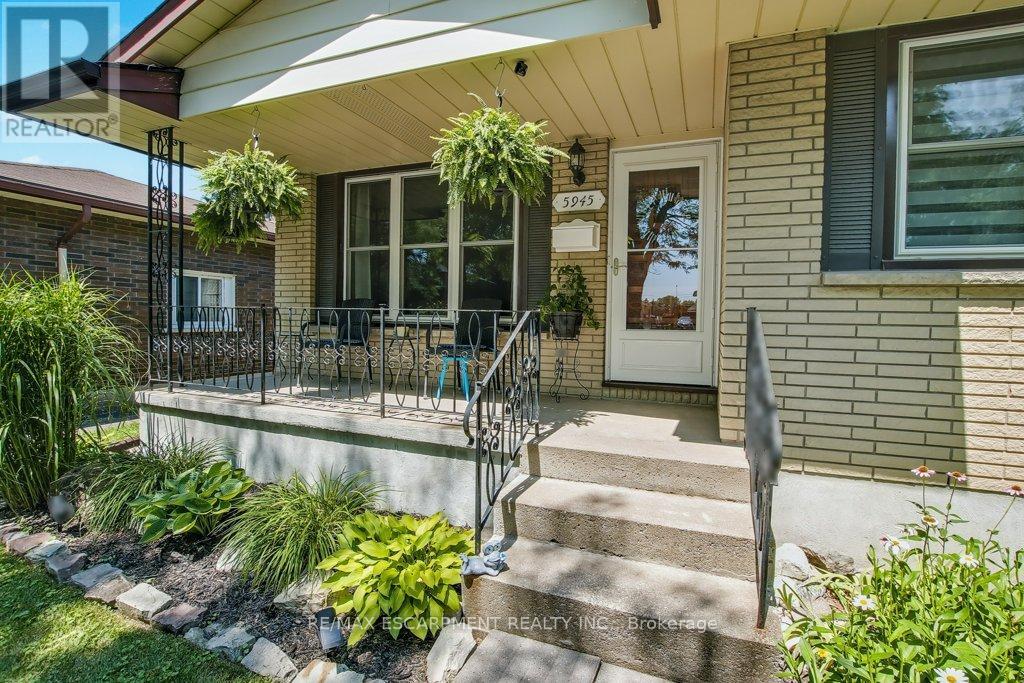
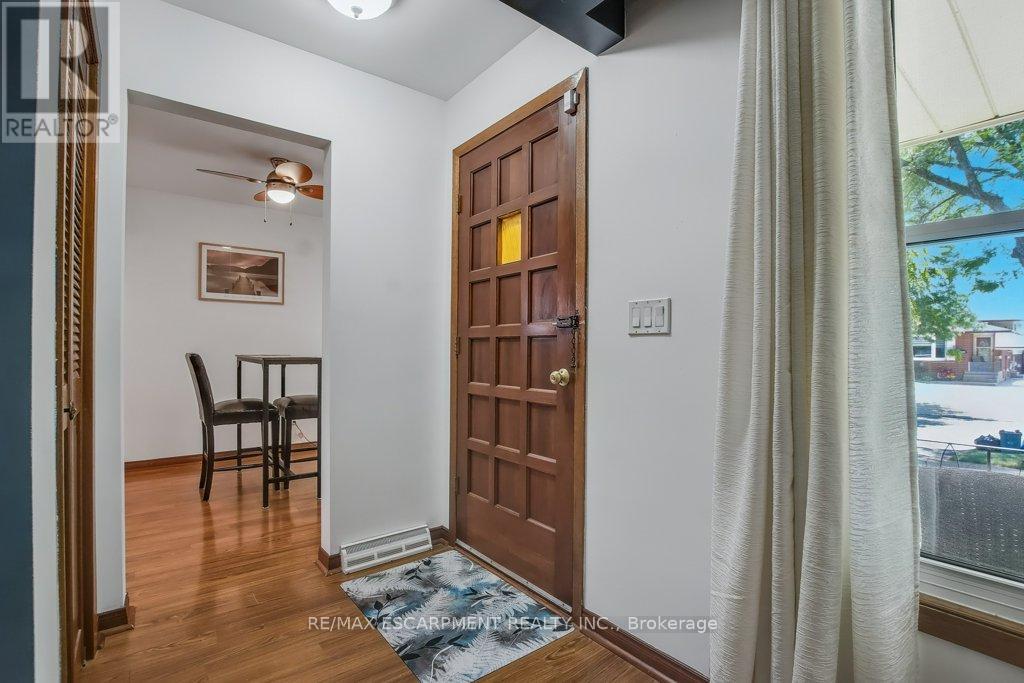
$624,900
5945 FRONTENAC STREET
Niagara Falls, Ontario, Ontario, L2G3B1
MLS® Number: X12315617
Property description
Welcome to this beautifully maintained 3+2 bedroom, 2 bathroom bungalow nestled on a quiet street in desirable South End Niagara. From the moment you arrive, you'll be impressed by the charming front porch, large asphalt driveway (2019), and pristine landscaping that frames this lovely home. Inside, you'll find a bright and inviting main level featuring many updates throughout, including main floor windows (2018), furnace (2018), roof (2018), A/C (2021), and eaves (2018 & 2025) offering peace of mind for years to come. Unwind in the spacious living room or host gatherings with ease in the generous eat-in kitchen there's lots of room. The fully finished lower level includes a SEPARATE ENTRANCE IN LAW SUITE, perfect for extended family or income potential. The attached garage provides direct access to a private backyard oasis, complete with a hot tub (as-is), 10x10 storage shed, and plenty of space for entertaining or relaxing. This is a rare opportunity to own a move-in-ready home in one of Niagara's peaceful and convenient neighbourhoods.
Building information
Type
*****
Appliances
*****
Architectural Style
*****
Basement Features
*****
Basement Type
*****
Construction Style Attachment
*****
Cooling Type
*****
Exterior Finish
*****
Foundation Type
*****
Heating Fuel
*****
Heating Type
*****
Size Interior
*****
Stories Total
*****
Utility Water
*****
Land information
Amenities
*****
Fence Type
*****
Sewer
*****
Size Depth
*****
Size Frontage
*****
Size Irregular
*****
Size Total
*****
Rooms
Main level
Primary Bedroom
*****
Living room
*****
Kitchen
*****
Dining room
*****
Bedroom
*****
Bedroom
*****
Bathroom
*****
Basement
Bedroom
*****
Bedroom
*****
Bathroom
*****
Utility room
*****
Recreational, Games room
*****
Kitchen
*****
Cold room
*****
Courtesy of RE/MAX ESCARPMENT REALTY INC.
Book a Showing for this property
Please note that filling out this form you'll be registered and your phone number without the +1 part will be used as a password.
