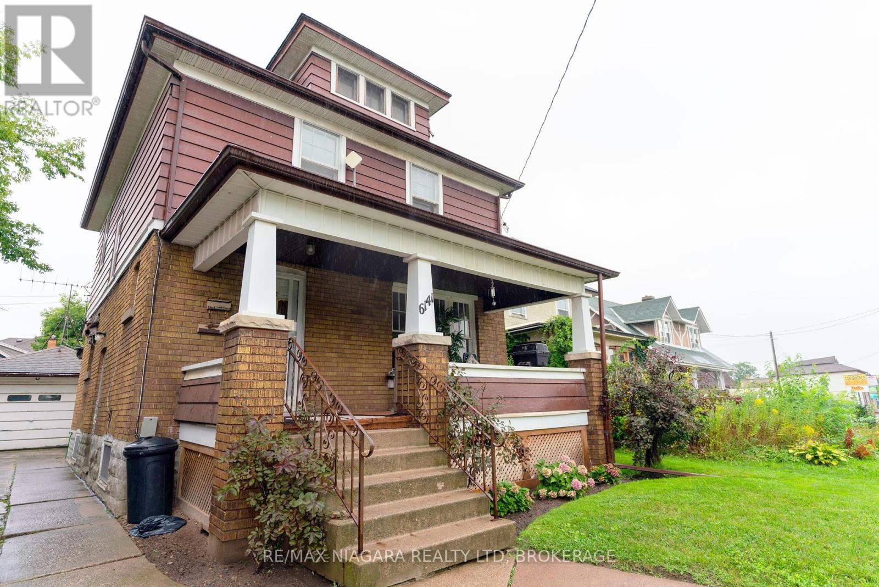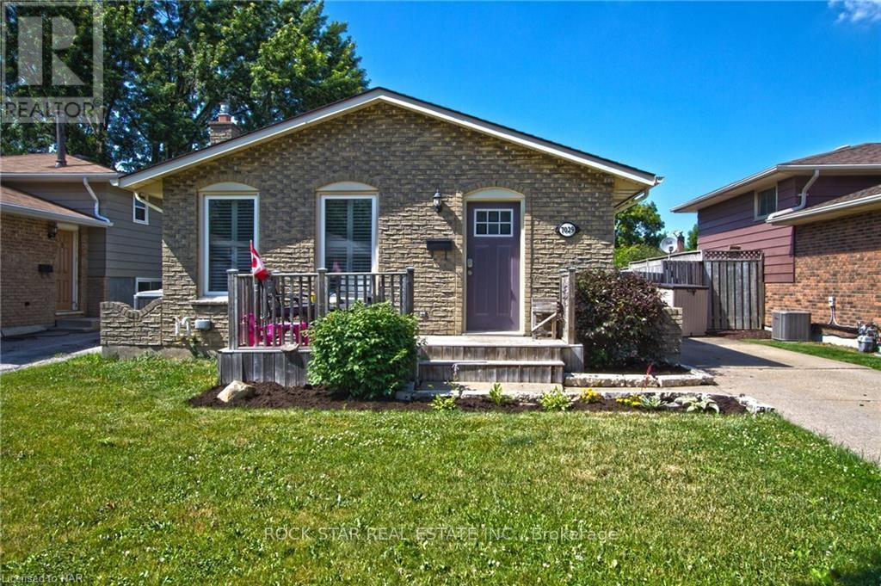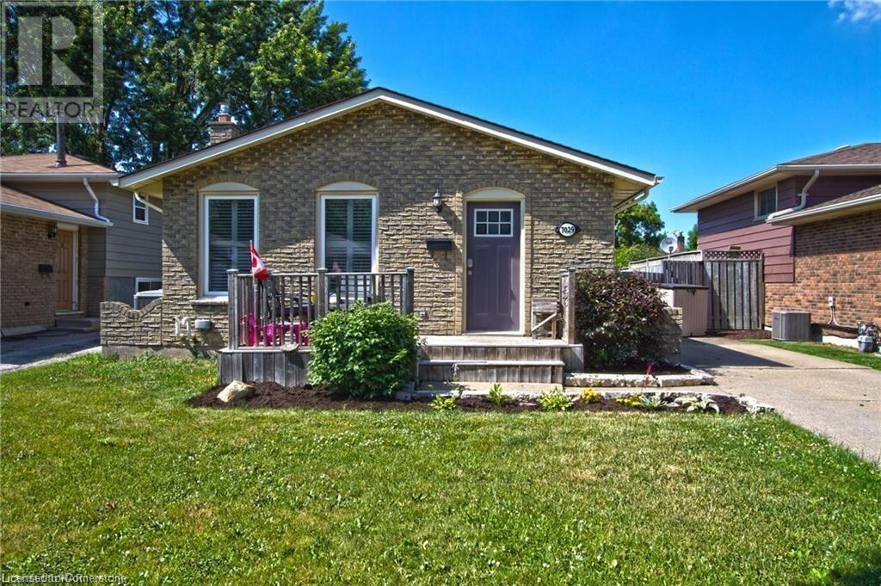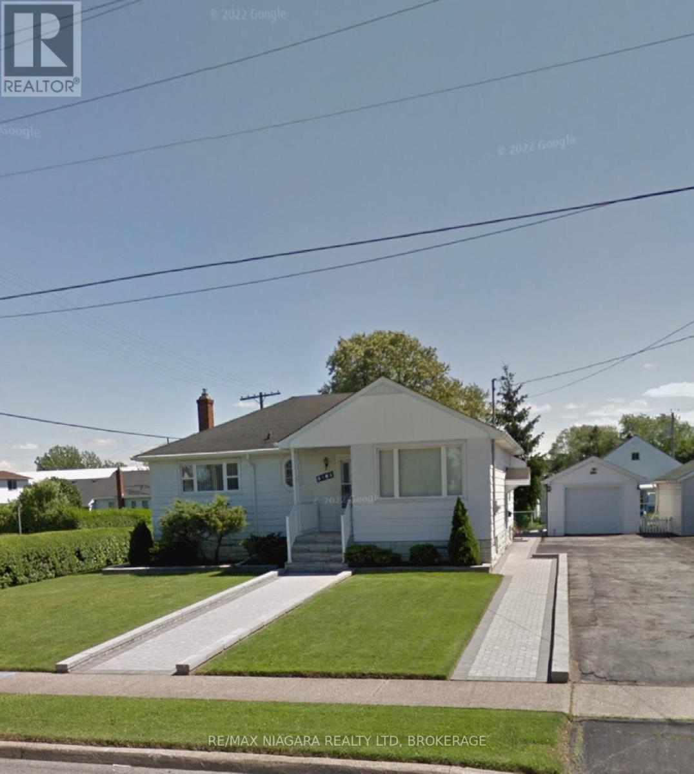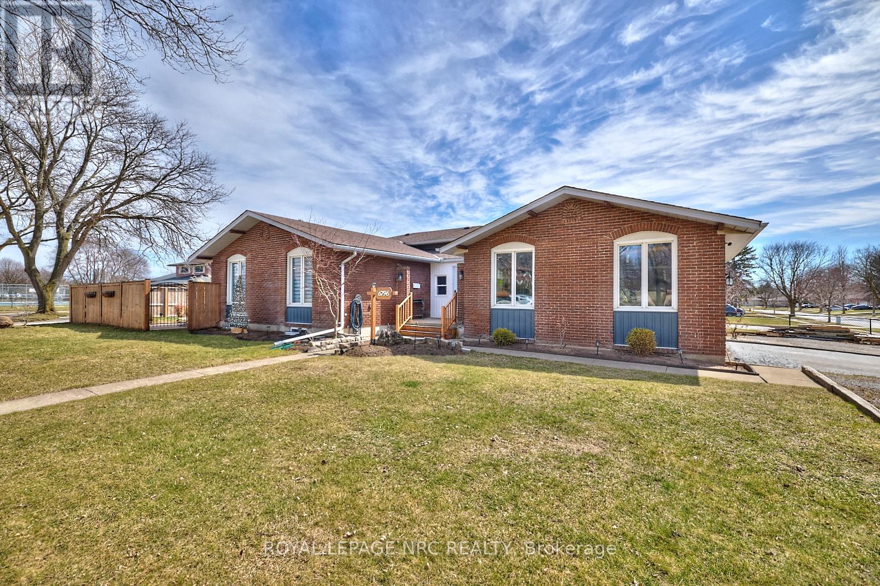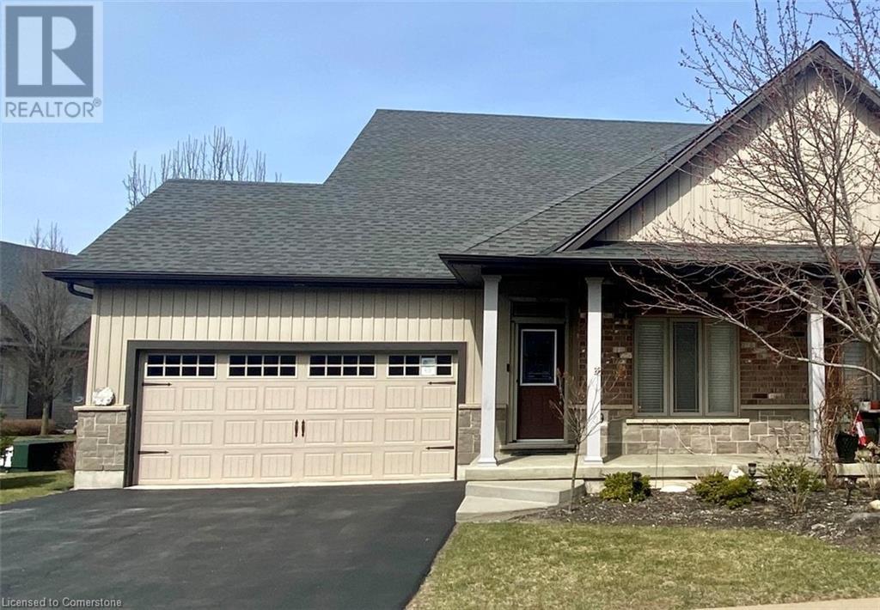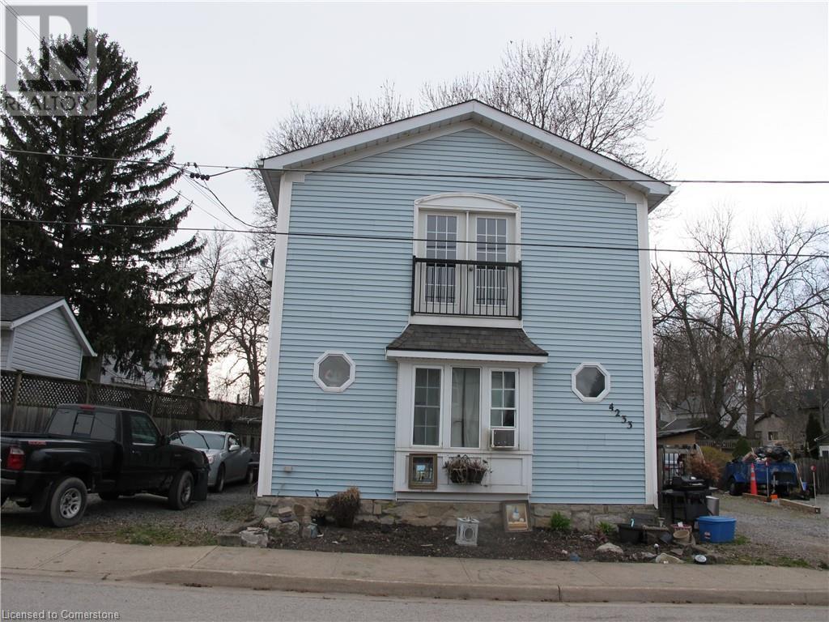Free account required
Unlock the full potential of your property search with a free account! Here's what you'll gain immediate access to:
- Exclusive Access to Every Listing
- Personalized Search Experience
- Favorite Properties at Your Fingertips
- Stay Ahead with Email Alerts
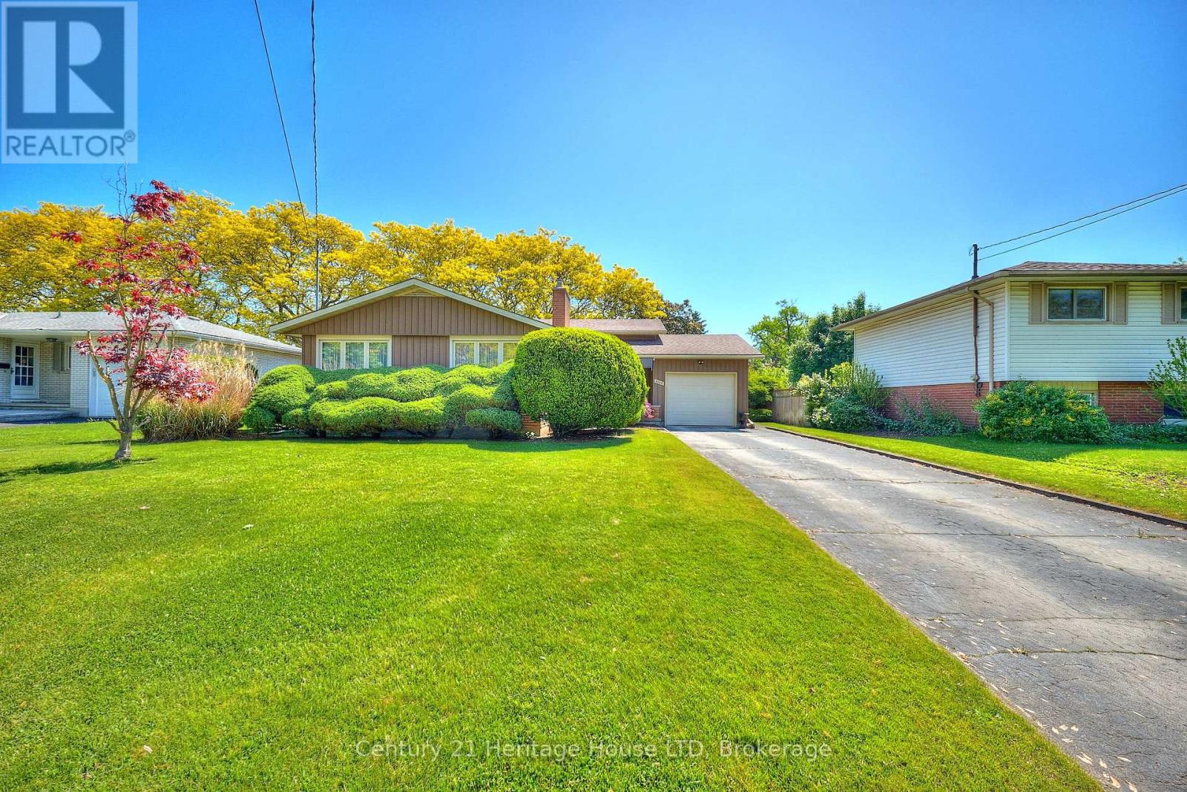
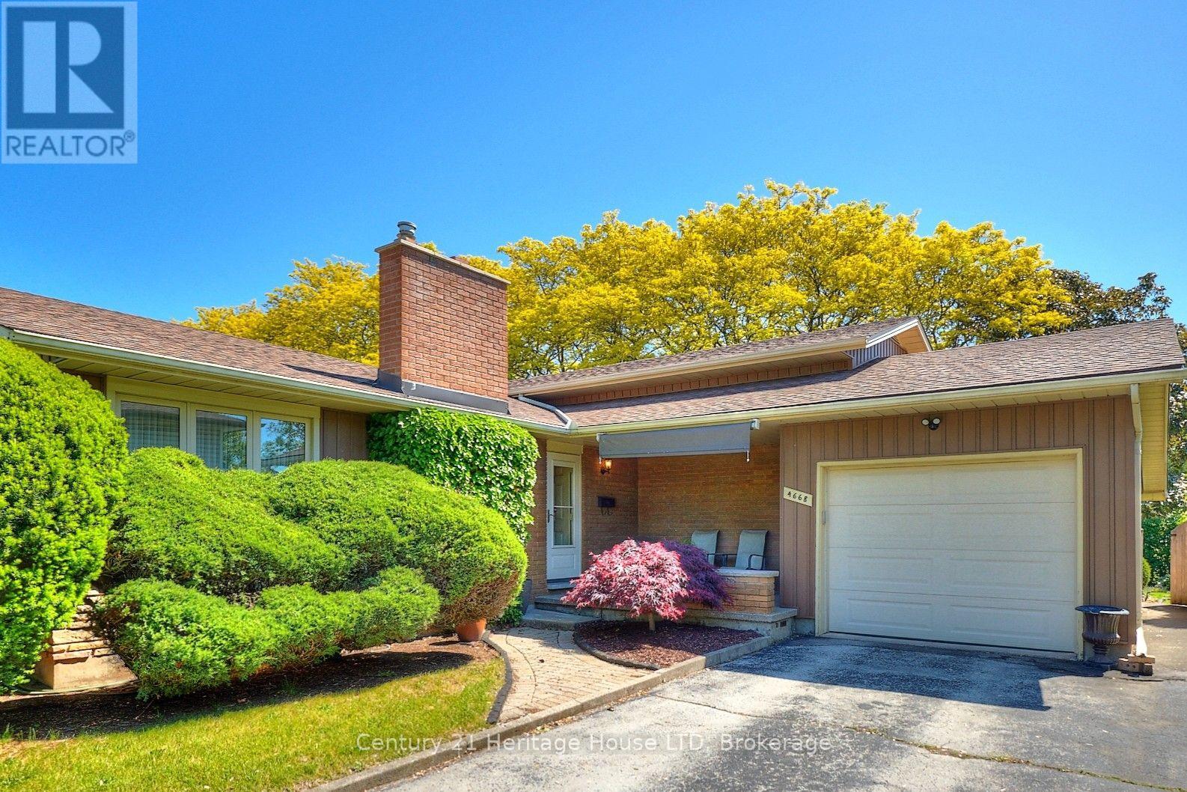
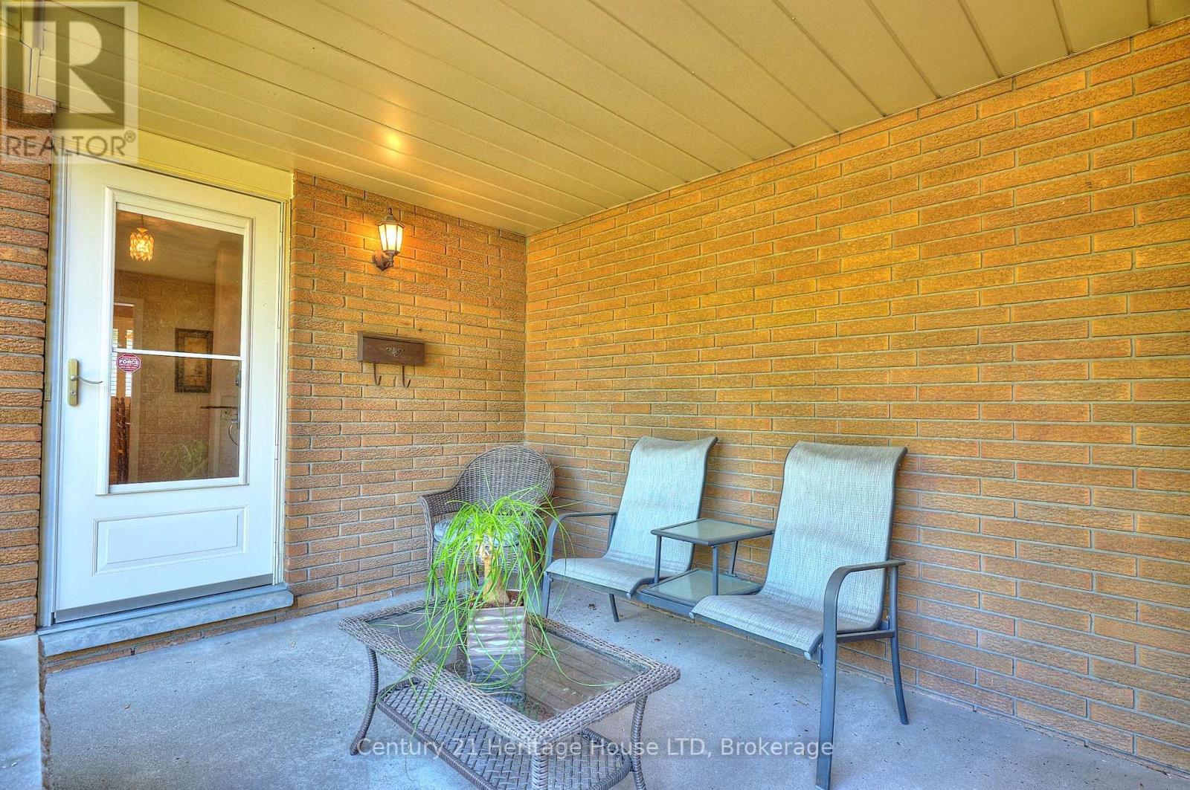
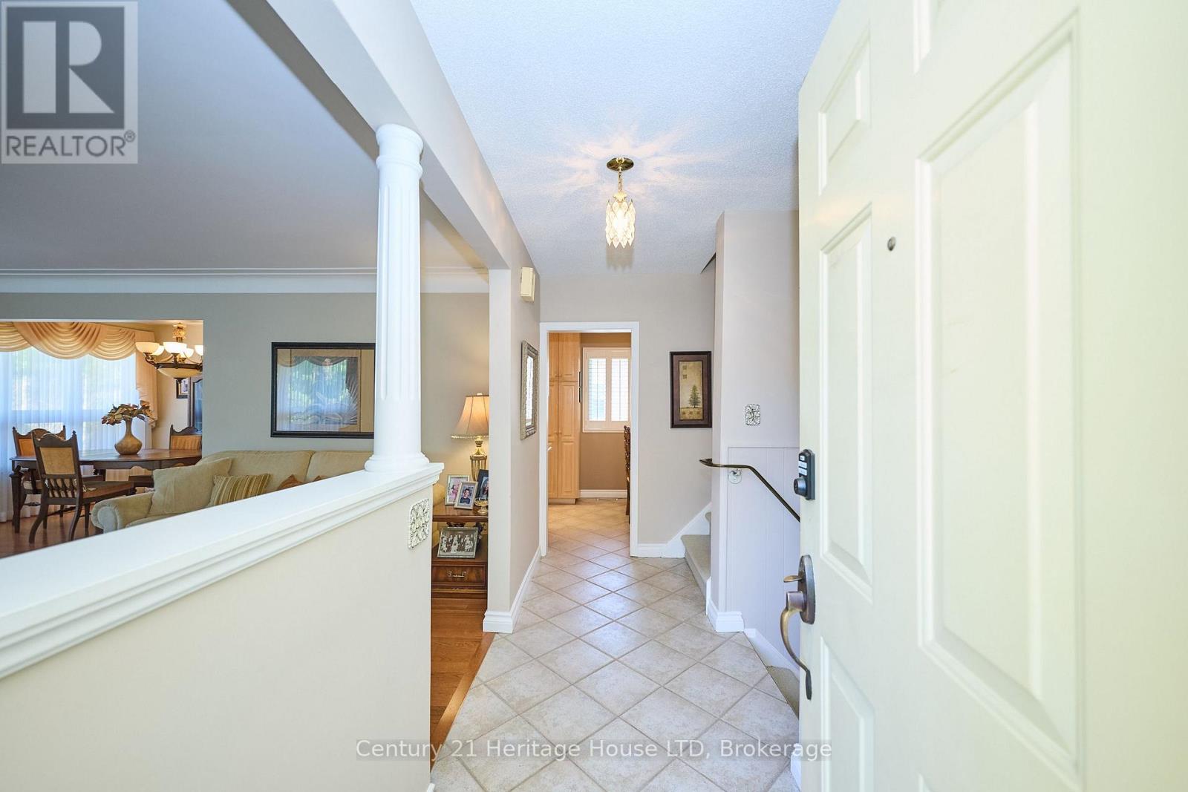

$699,900
4668 PINEDALE DRIVE
Niagara Falls, Ontario, Ontario, L2E6M8
MLS® Number: X12177853
Property description
First time offered for sale. This meticulously maintained 4 level home is situated in the heart of Niagara Falls, steps from shopping, great schools, restaurants and the QEW. Private landscaped rear yard backing onto Cherryhill Park. Updated kitchen and bathroom, newer windows and alarm system. Hardwood in living/dining room with cozy wood fireplace. Above grade windows and separate walk up entrance in lower level. Perfect for in-law suite. Bedroom currently used as office. The finished basement level has a versatile bonus room which would make a quiet office, playroom for the kids or a gym. Workshop, laundry and cold room finish off the lower basement level. Shaded front porch, garden irrigation system, motion lights, leaf guards and shed featured outdoors. Finishing off the living space this home offers is the three season backyard sunroom.
Building information
Type
*****
Age
*****
Amenities
*****
Appliances
*****
Basement Development
*****
Basement Features
*****
Basement Type
*****
Construction Style Attachment
*****
Construction Style Split Level
*****
Cooling Type
*****
Fireplace Present
*****
FireplaceTotal
*****
Fire Protection
*****
Flooring Type
*****
Foundation Type
*****
Heating Fuel
*****
Heating Type
*****
Size Interior
*****
Utility Water
*****
Land information
Amenities
*****
Fence Type
*****
Sewer
*****
Size Depth
*****
Size Frontage
*****
Size Irregular
*****
Size Total
*****
Rooms
Main level
Kitchen
*****
Dining room
*****
Sunroom
*****
Living room
*****
Lower level
Bathroom
*****
Family room
*****
Bedroom
*****
Basement
Other
*****
Workshop
*****
Cold room
*****
Laundry room
*****
Second level
Bathroom
*****
Bedroom
*****
Bedroom
*****
Bedroom
*****
Courtesy of Century 21 Heritage House LTD
Book a Showing for this property
Please note that filling out this form you'll be registered and your phone number without the +1 part will be used as a password.
