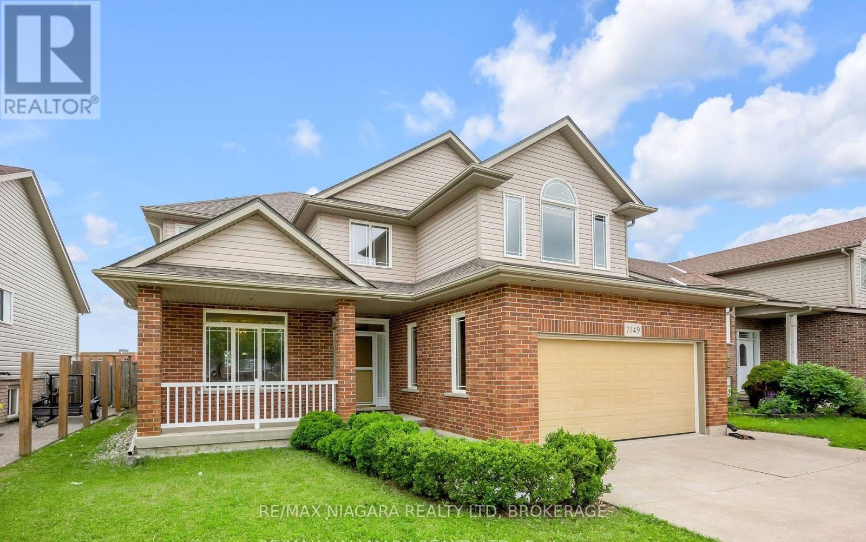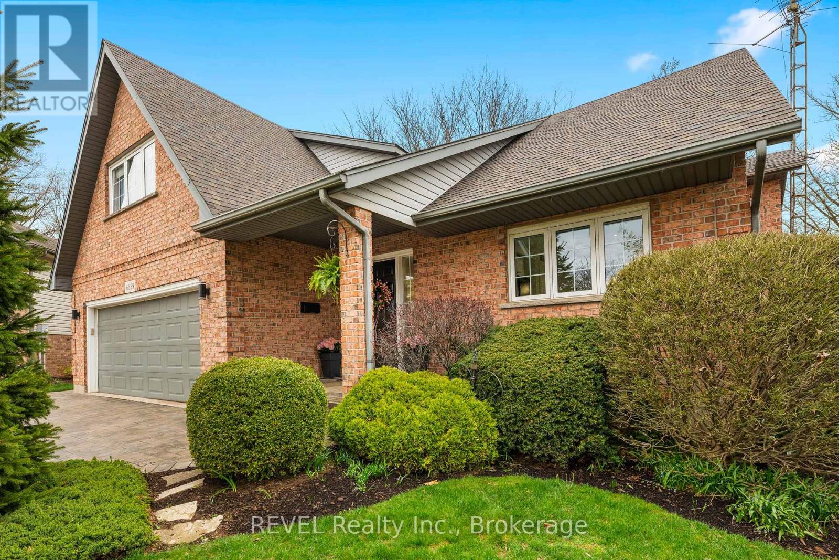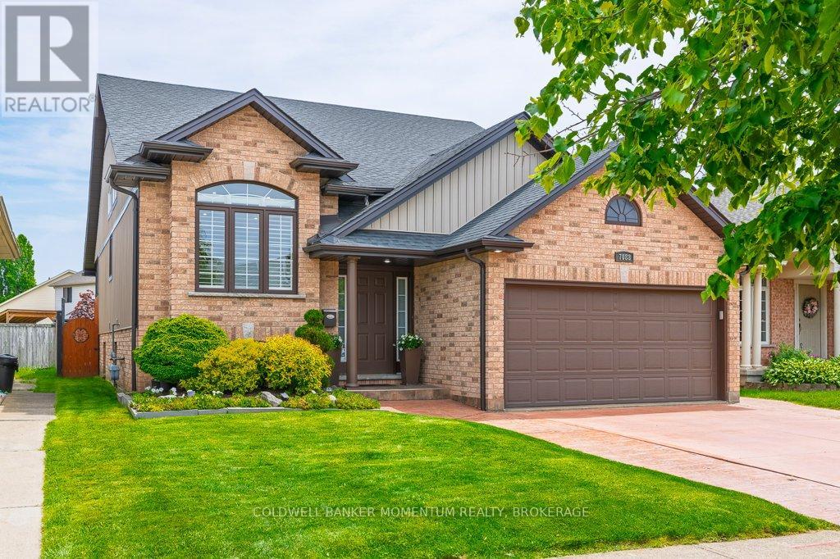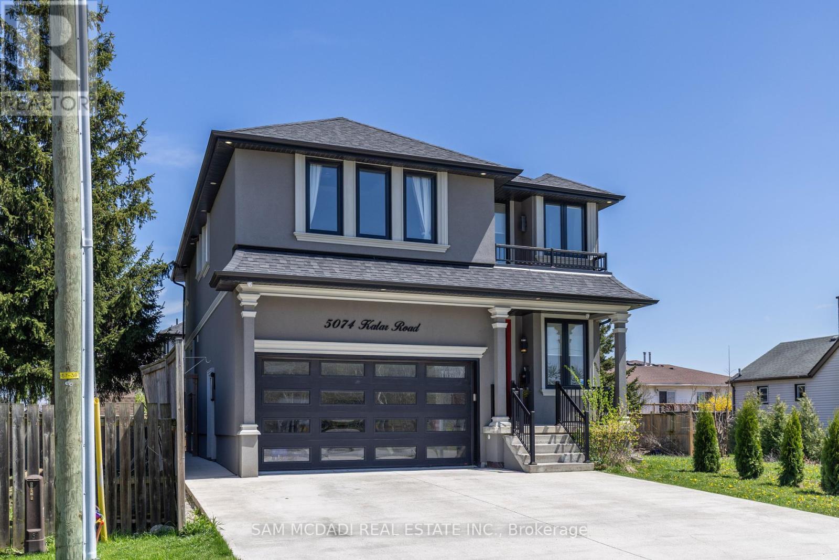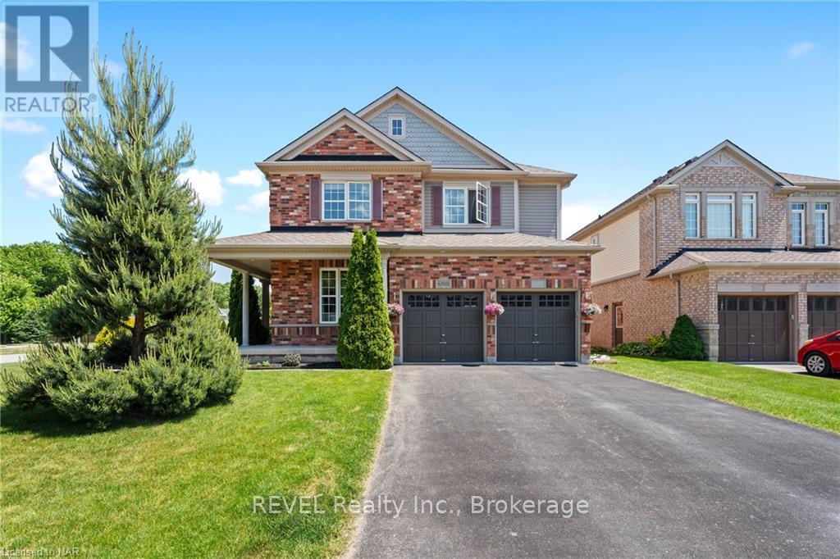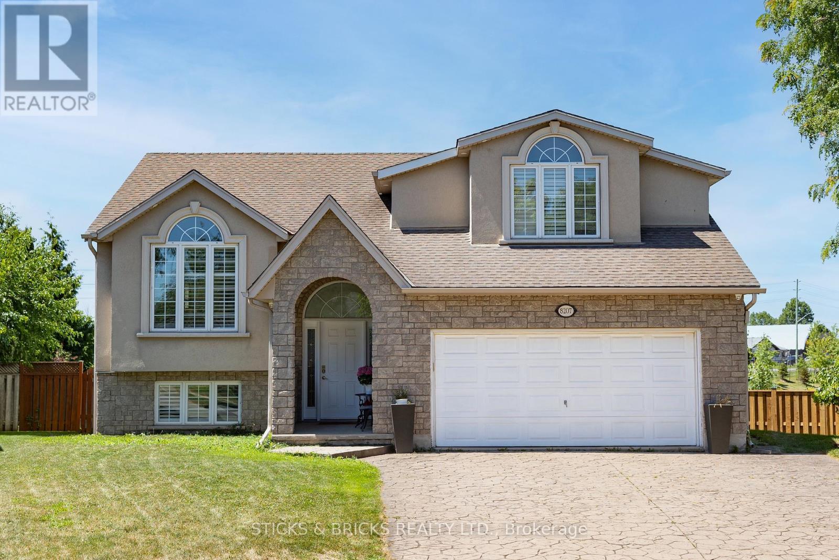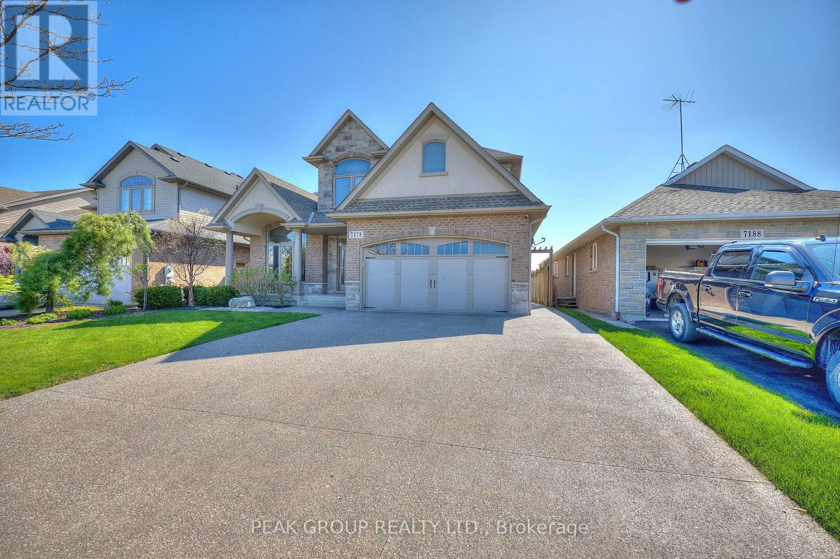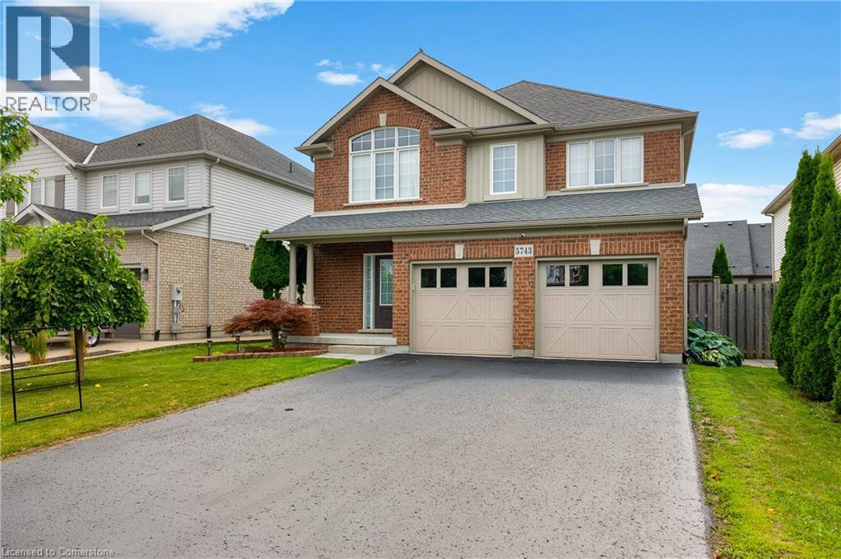Free account required
Unlock the full potential of your property search with a free account! Here's what you'll gain immediate access to:
- Exclusive Access to Every Listing
- Personalized Search Experience
- Favorite Properties at Your Fingertips
- Stay Ahead with Email Alerts
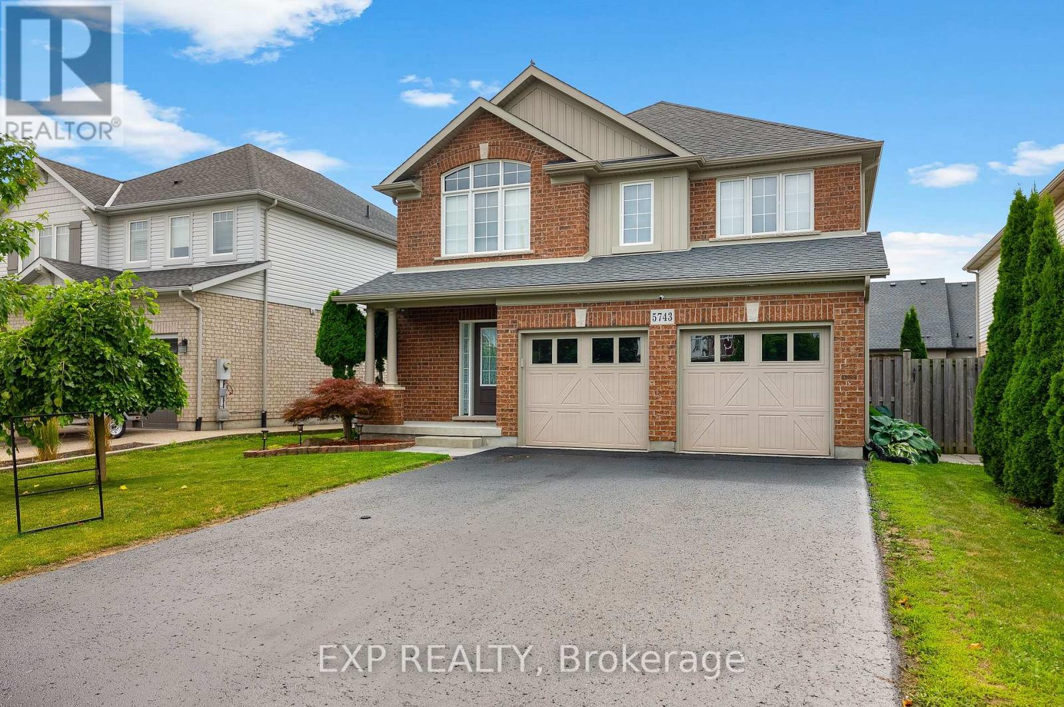
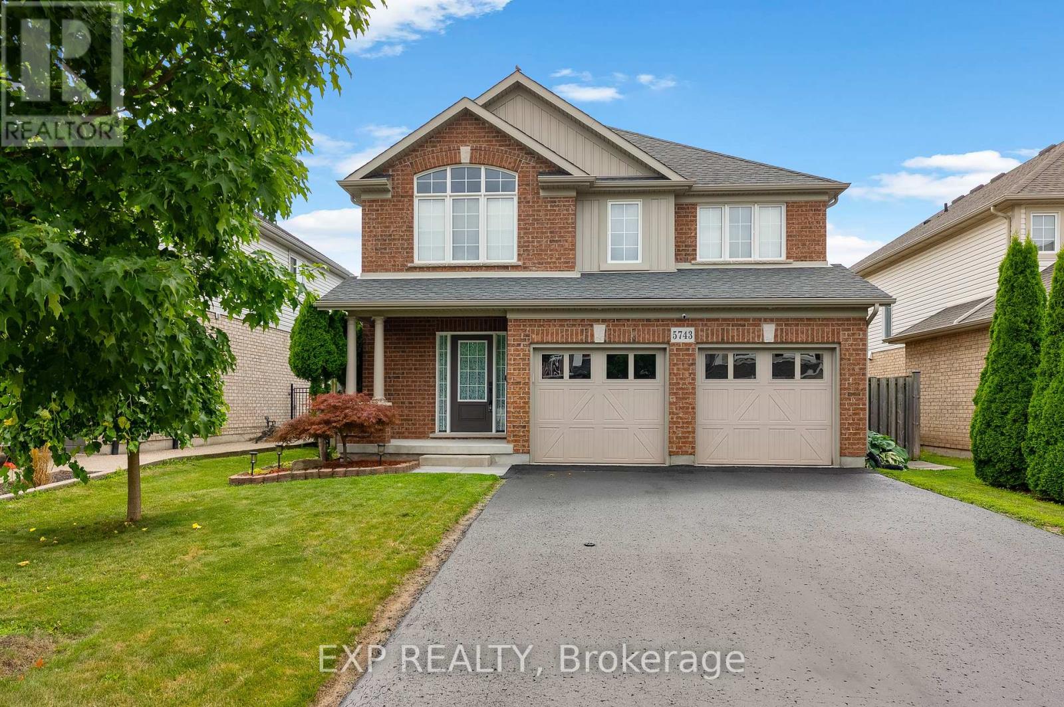
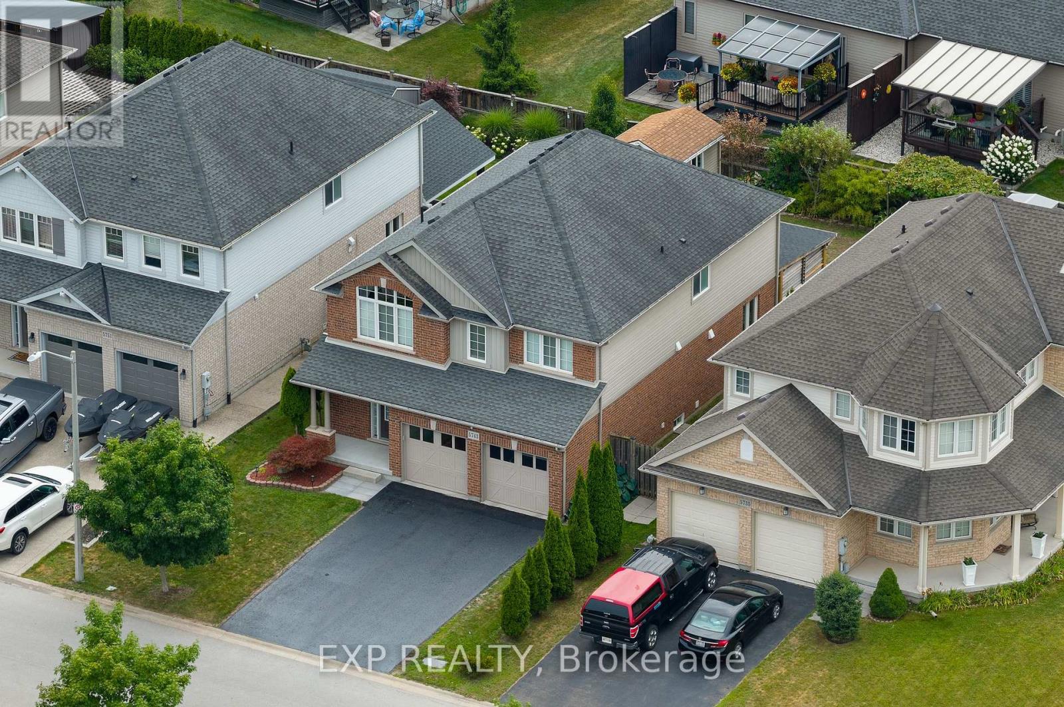
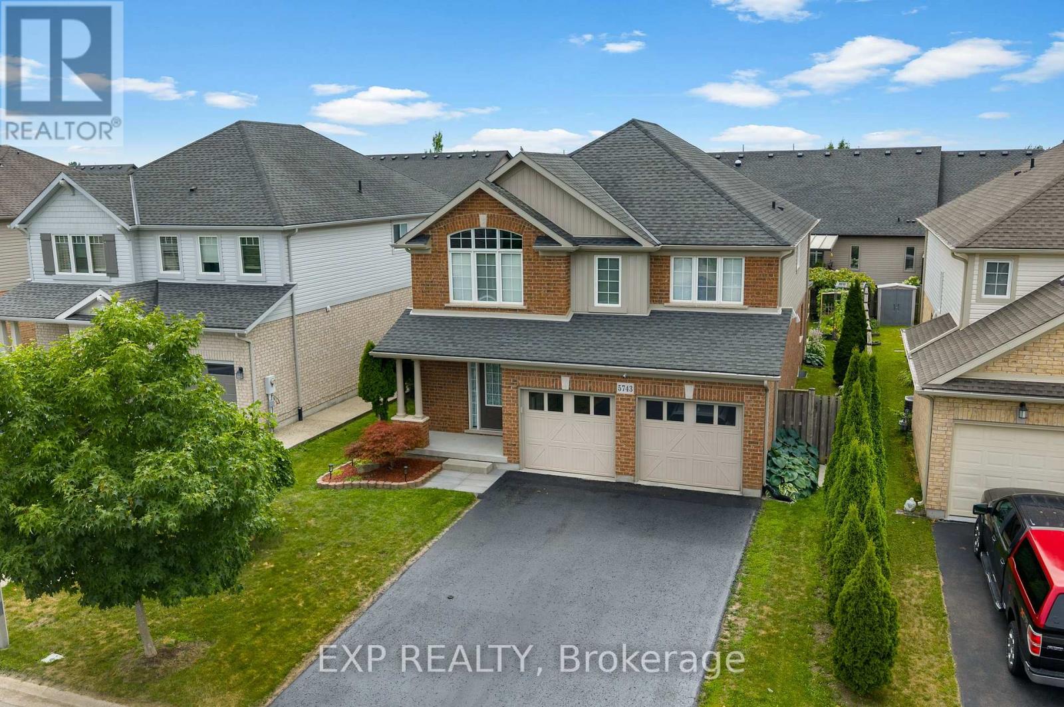
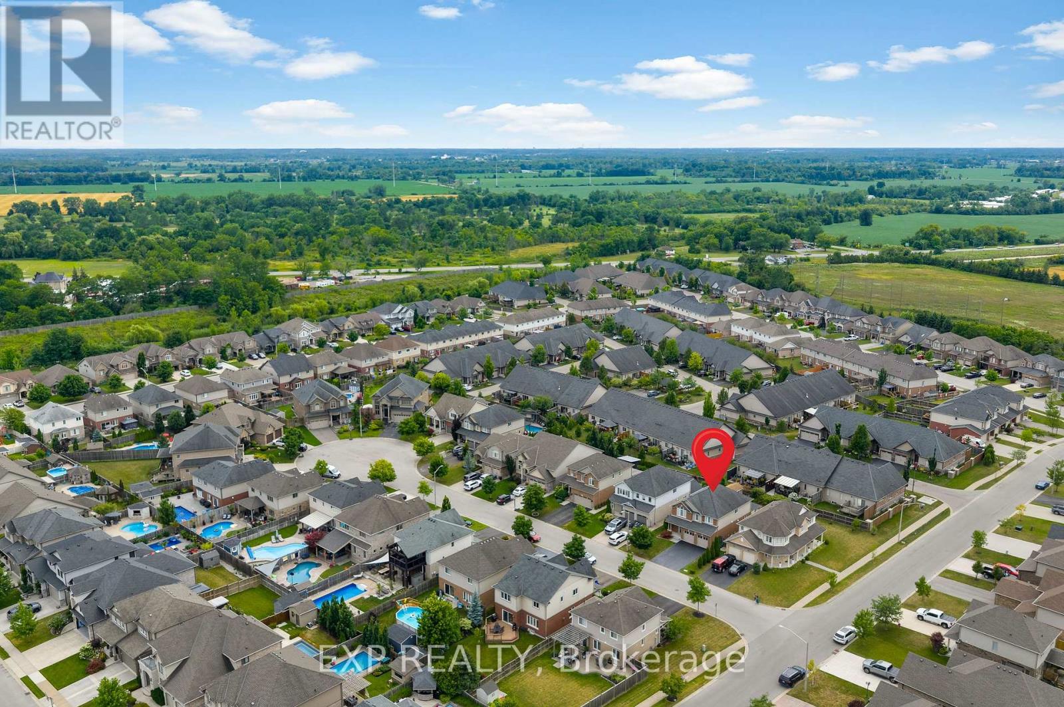
$999,900
5743 JAKE CRESCENT
Niagara Falls, Ontario, Ontario, L2H0G3
MLS® Number: X12313845
Property description
Nestled in the heart of prestigious Fernwood Estates, this beautifully maintained 5+1 bedroom, 3-bathroom home offers over 3,000 sq ft of finished living space tailored for growing families and effortless entertaining. From the moment you arrive, mature trees and timeless curb appeal set the tone for the privacy and charm this home delivers. Step into a bright, open main floor with rich hardwood floors and a spacious kitchen featuring granite counters, solid oak cabinetry, and not one but two pantries perfect for day-to-day living or hosting your next get-together. The layout flows naturally between kitchen, dining, and living areas, with a tucked-away laundry room adding everyday convenience. Upstairs, five generous bedrooms plus a dedicated home office offer incredible flexibility. The primary suite is a true retreat with double walk-in closets and a 4-piece ensuite. Downstairs, the finished basement expands your options with a large rec room, a sixth bedroom, and a rough-in for a future bathroom ideal for in-laws, teens, or guests.The backyard is a standout: fully fenced and professionally landscaped with stonework, lush greenery, and a large deck that feels like an outdoor living room. Whether its summer BBQs or peaceful coffee mornings, this space just works. Located in one of Niagara Falls most desirable family pockets, with top-rated schools, parks, shopping, and highway access just minutes away, this home offers the rare combination of space, privacy, and long-term value in a neighbourhood families love.
Building information
Type
*****
Age
*****
Amenities
*****
Appliances
*****
Basement Development
*****
Basement Type
*****
Construction Style Attachment
*****
Cooling Type
*****
Exterior Finish
*****
Fireplace Present
*****
FireplaceTotal
*****
Foundation Type
*****
Half Bath Total
*****
Heating Fuel
*****
Heating Type
*****
Size Interior
*****
Stories Total
*****
Utility Water
*****
Land information
Amenities
*****
Landscape Features
*****
Sewer
*****
Size Depth
*****
Size Frontage
*****
Size Irregular
*****
Size Total
*****
Rooms
Main level
Dining room
*****
Kitchen
*****
Great room
*****
Basement
Bedroom
*****
Recreational, Games room
*****
Second level
Bedroom 5
*****
Bedroom 4
*****
Bedroom 3
*****
Bedroom 2
*****
Primary Bedroom
*****
Office
*****
Main level
Dining room
*****
Kitchen
*****
Great room
*****
Basement
Bedroom
*****
Recreational, Games room
*****
Second level
Bedroom 5
*****
Bedroom 4
*****
Bedroom 3
*****
Bedroom 2
*****
Primary Bedroom
*****
Office
*****
Main level
Dining room
*****
Kitchen
*****
Great room
*****
Basement
Bedroom
*****
Recreational, Games room
*****
Second level
Bedroom 5
*****
Bedroom 4
*****
Bedroom 3
*****
Bedroom 2
*****
Primary Bedroom
*****
Office
*****
Main level
Dining room
*****
Kitchen
*****
Great room
*****
Basement
Bedroom
*****
Recreational, Games room
*****
Second level
Bedroom 5
*****
Bedroom 4
*****
Bedroom 3
*****
Bedroom 2
*****
Primary Bedroom
*****
Office
*****
Main level
Dining room
*****
Kitchen
*****
Great room
*****
Basement
Bedroom
*****
Recreational, Games room
*****
Second level
Bedroom 5
*****
Courtesy of EXP REALTY
Book a Showing for this property
Please note that filling out this form you'll be registered and your phone number without the +1 part will be used as a password.
