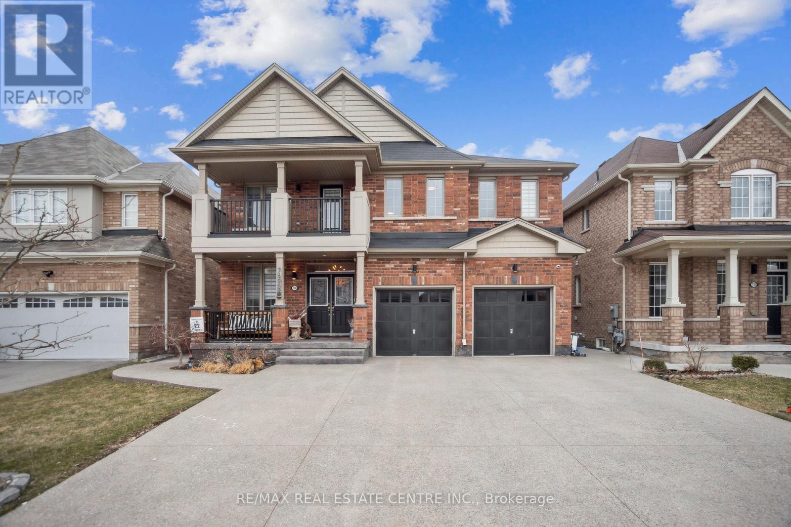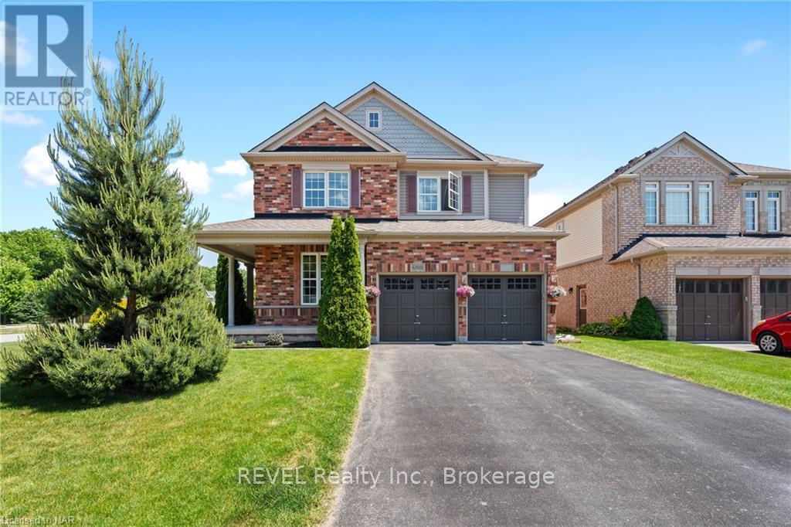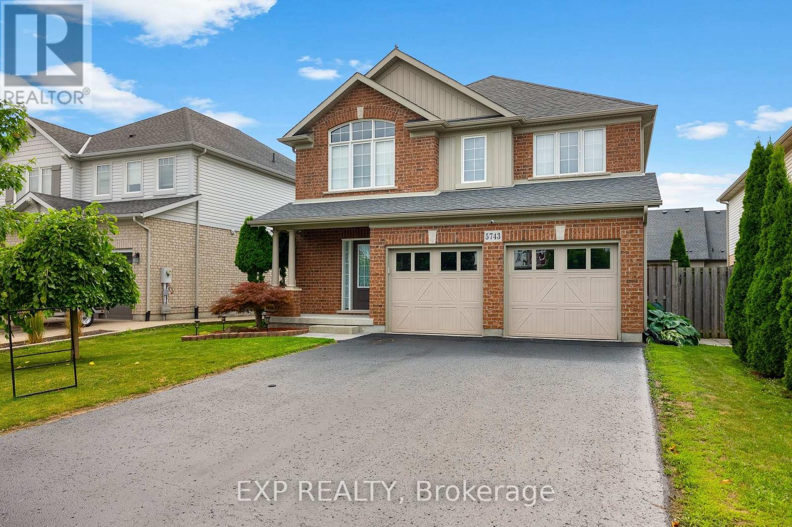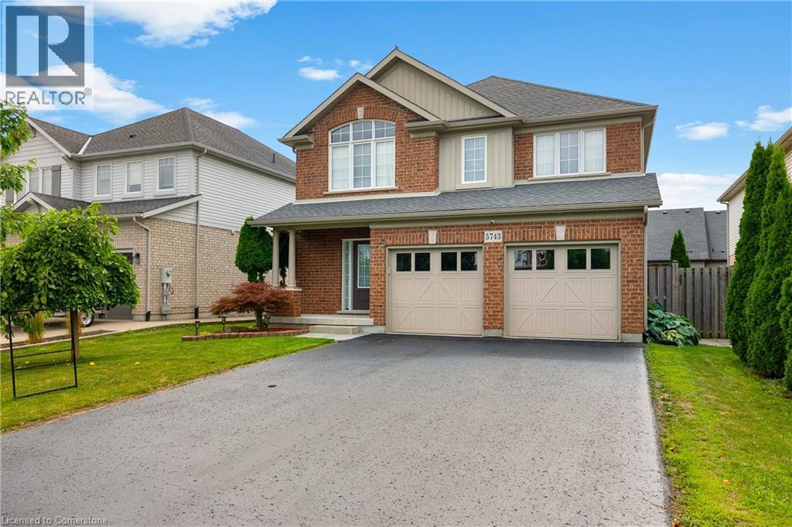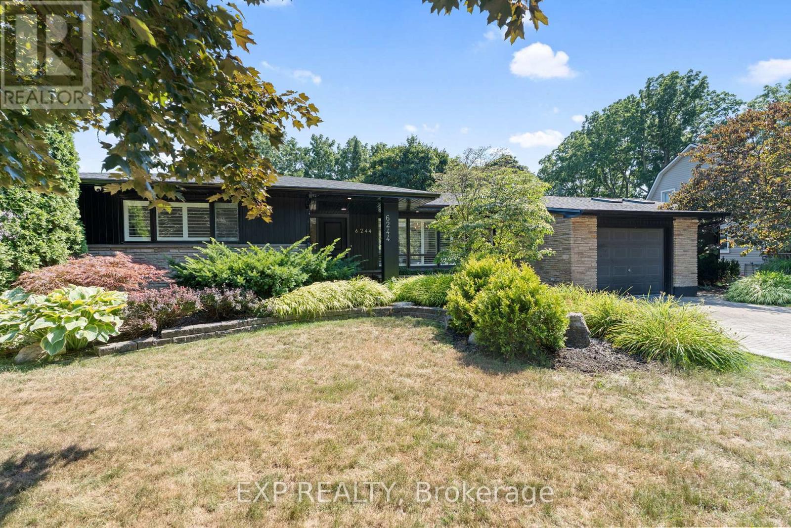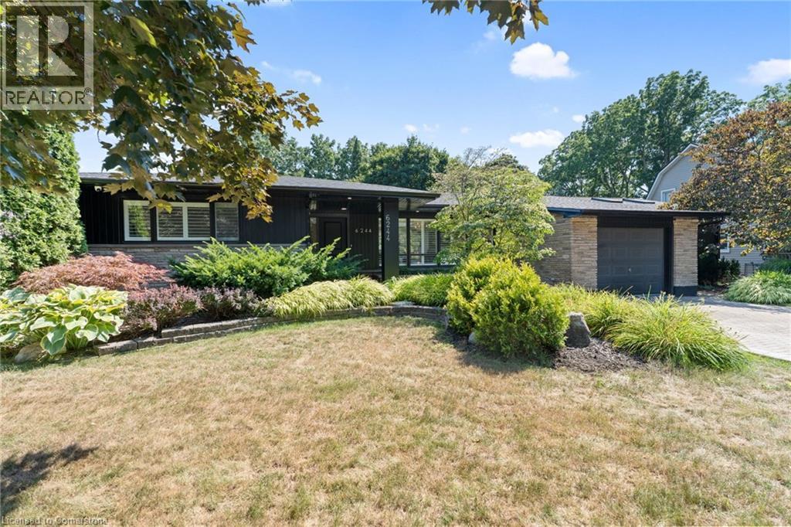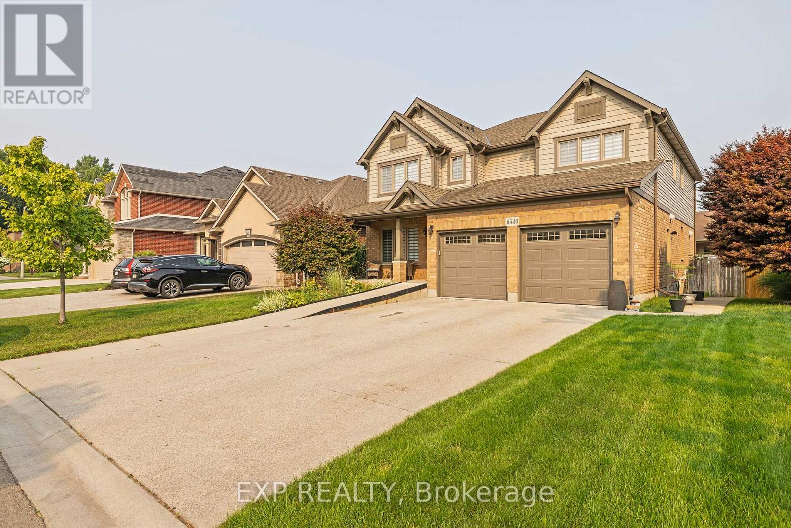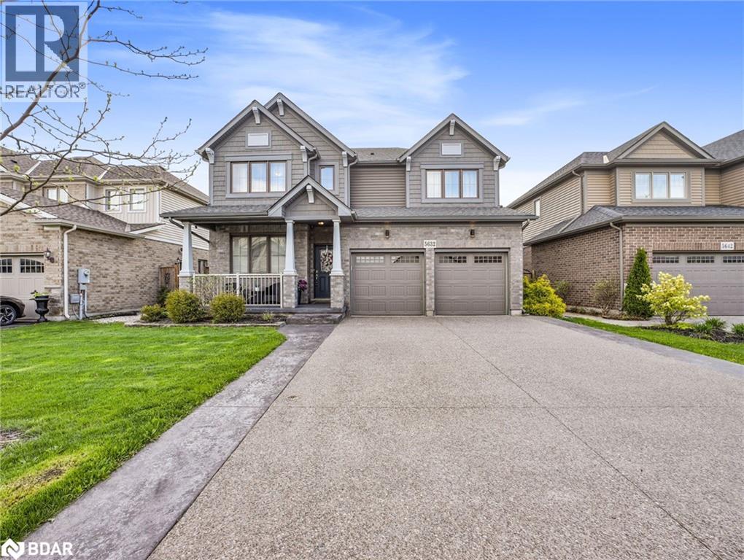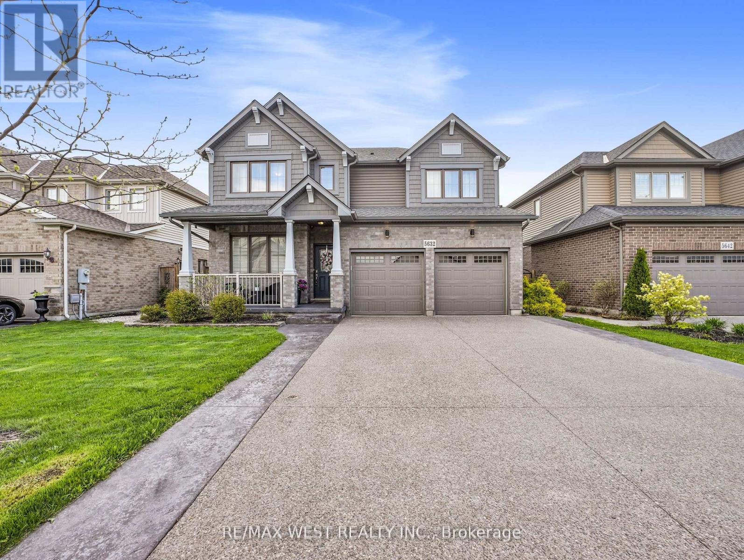Free account required
Unlock the full potential of your property search with a free account! Here's what you'll gain immediate access to:
- Exclusive Access to Every Listing
- Personalized Search Experience
- Favorite Properties at Your Fingertips
- Stay Ahead with Email Alerts
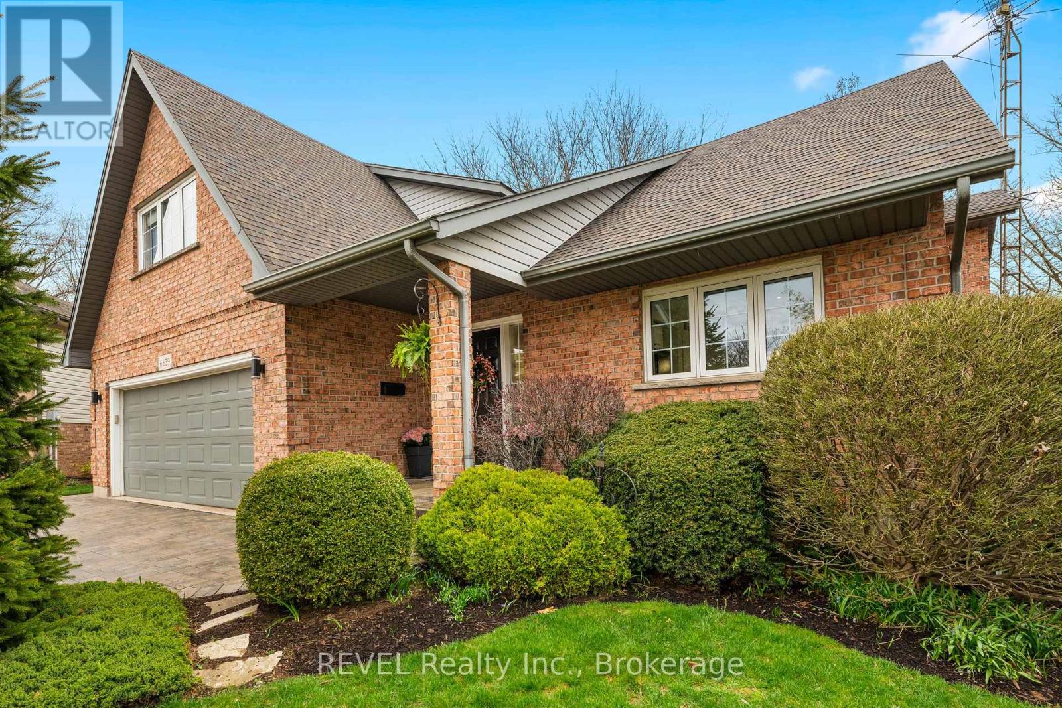
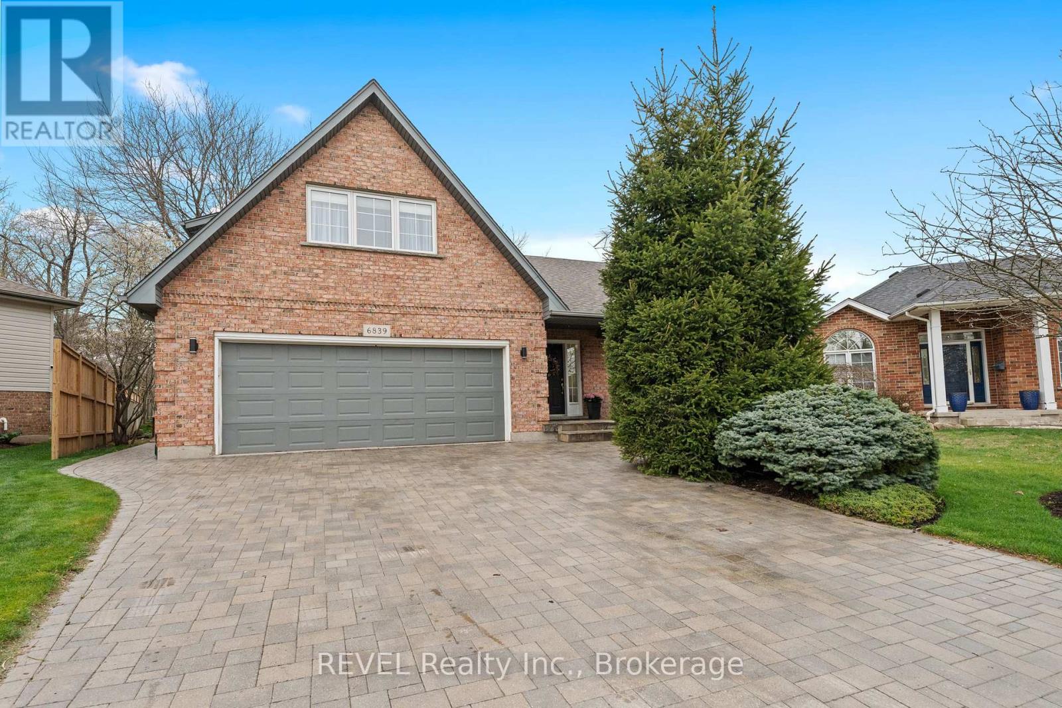
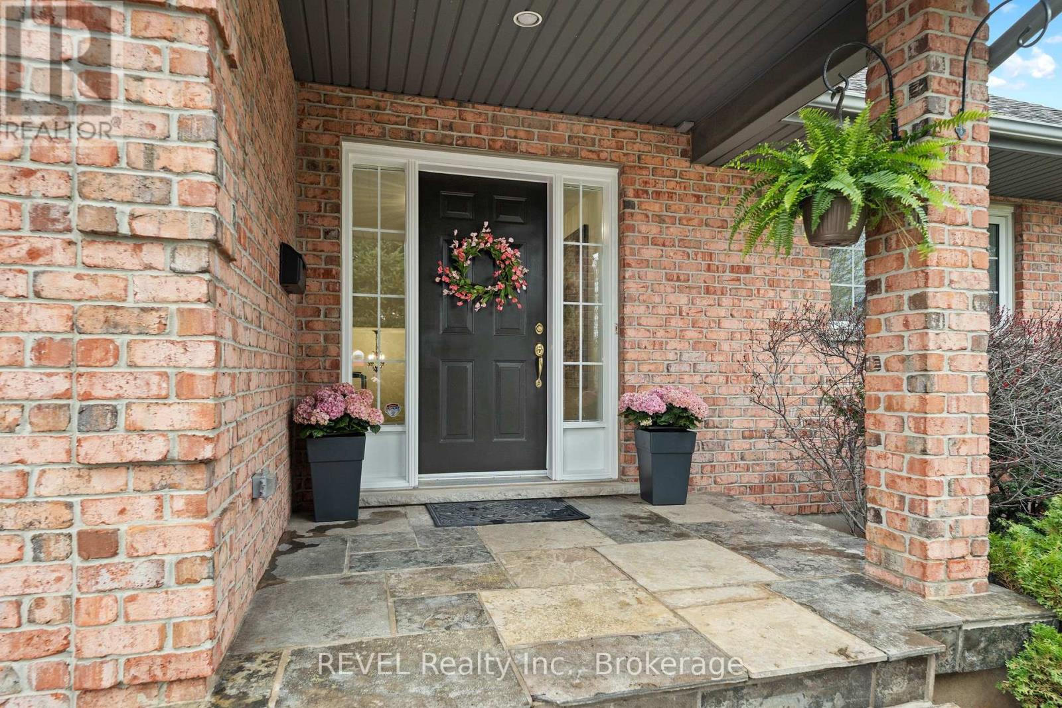
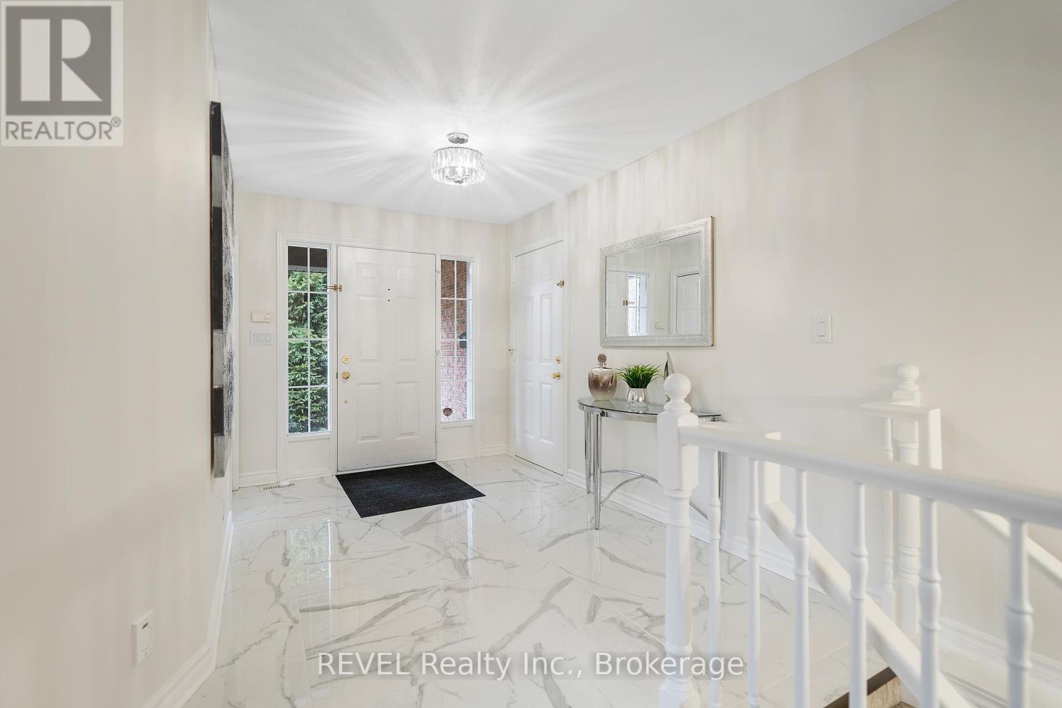
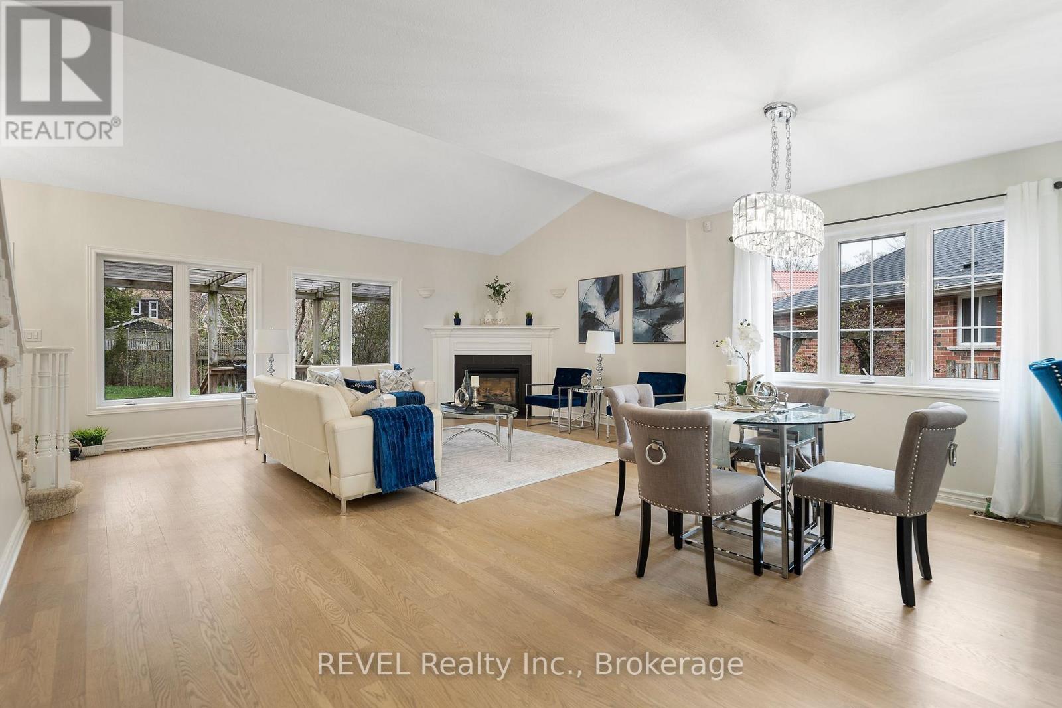
$1,148,000
6839 IMPERIAL COURT
Niagara Falls, Ontario, Ontario, L2G7W9
MLS® Number: X12103605
Property description
The most value on the market right now: a renovated gem in the heart of Niagara Falls with a MAIN FLOOR IN-LAW SUITE! This beautiful home offers approx 4000 sqft of living space, with 5+2 bdrms & 4 full baths. The main floor w/spacious, newly tiled foyer, gorgeous vaulted ceilings, & light-filled kitchen/Din/Liv Rm w/gas FP. Refinished hardwood, new carpet on stairs & new luxury plank vinyl flooring throughout, extra-wide staircase to the 2nd flr & perfect kitchen w/new quartz countertops, fridge, oven, dishwasher, tile flooring, backsplash, Abundant windows, open-concept living area. The MAIN FLOOR IN-LAW SUITE can be secured from the main house by a dbl-sided high-security deadbolt with a kitchen w/fridge, stove, dishwasher & breakfast bar, living rm, 3pc bath, carpeted bdrm, separate laundry closet, wide doorways, exterior accessible ramp, & access to attached garage. 2nd flr w/4 bdrms & 2 baths, including primary bdrm w/4pc ensuite including sep shower & whirlpool tub. The well-lit spacious lower level w/lrg windows & RecRm w/gas FP, full wet bar, 2 bdrms, full bath, laundry rm w/dryer & new washer, storage rm which can become an additional bedrm. Located in sought-after neighbourhood w/mature trees & landscaping, this unique home offers spacious yard perfect for children to play & room for an in-ground pool. Additional features: high-security Medeco locks, fenced yard, extra-lrg dbl car garage, interlock brick driveway, custom-built shed, & a massive entertainer's deck with a natural gas line. Recent renos include a separate water meter & Eyedro hydro meter (which allows remote electricity usage monitoring) to in-law suite, & new wiring to allow for installation of a separate electrical hot water meter. Home is zoned R1C, permitting single family occupancy & owner-occupied B&B usage. Enjoy peace & privacy of this quiet court, ideally located near schools, shopping, amenities, parks, transit, QEW - close to Lundy's Lane in the heart of the City of Niagara Falls!
Building information
Type
*****
Age
*****
Appliances
*****
Basement Development
*****
Basement Type
*****
Construction Style Attachment
*****
Cooling Type
*****
Exterior Finish
*****
Fireplace Present
*****
Foundation Type
*****
Heating Fuel
*****
Heating Type
*****
Size Interior
*****
Stories Total
*****
Utility Water
*****
Land information
Sewer
*****
Size Depth
*****
Size Frontage
*****
Size Irregular
*****
Size Total
*****
Rooms
Main level
Living room
*****
Bedroom
*****
Kitchen
*****
Great room
*****
Dining room
*****
Kitchen
*****
Basement
Bedroom
*****
Recreational, Games room
*****
Second level
Bedroom
*****
Bedroom
*****
Primary Bedroom
*****
Bedroom
*****
Main level
Living room
*****
Bedroom
*****
Kitchen
*****
Great room
*****
Dining room
*****
Kitchen
*****
Basement
Bedroom
*****
Recreational, Games room
*****
Second level
Bedroom
*****
Bedroom
*****
Primary Bedroom
*****
Bedroom
*****
Courtesy of REVEL Realty Inc., Brokerage
Book a Showing for this property
Please note that filling out this form you'll be registered and your phone number without the +1 part will be used as a password.
