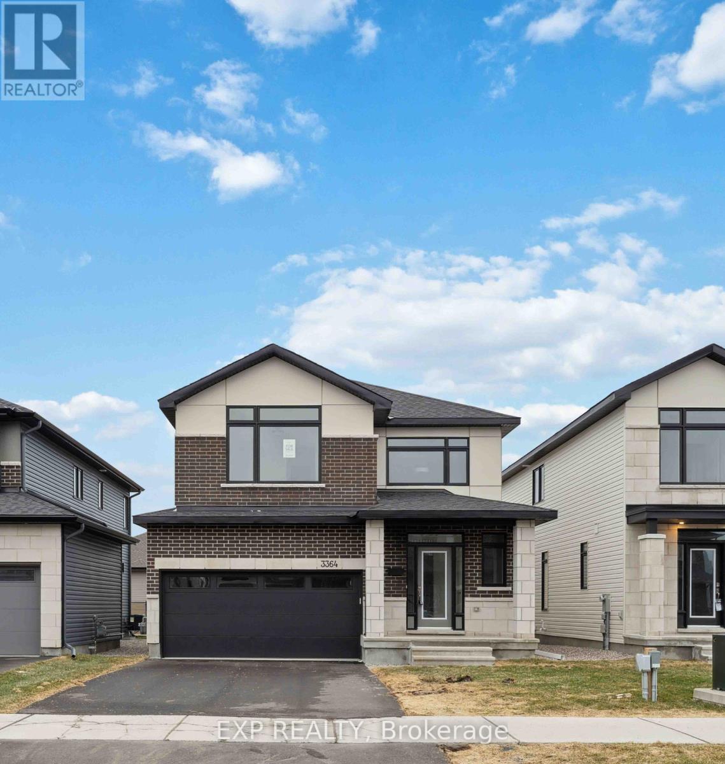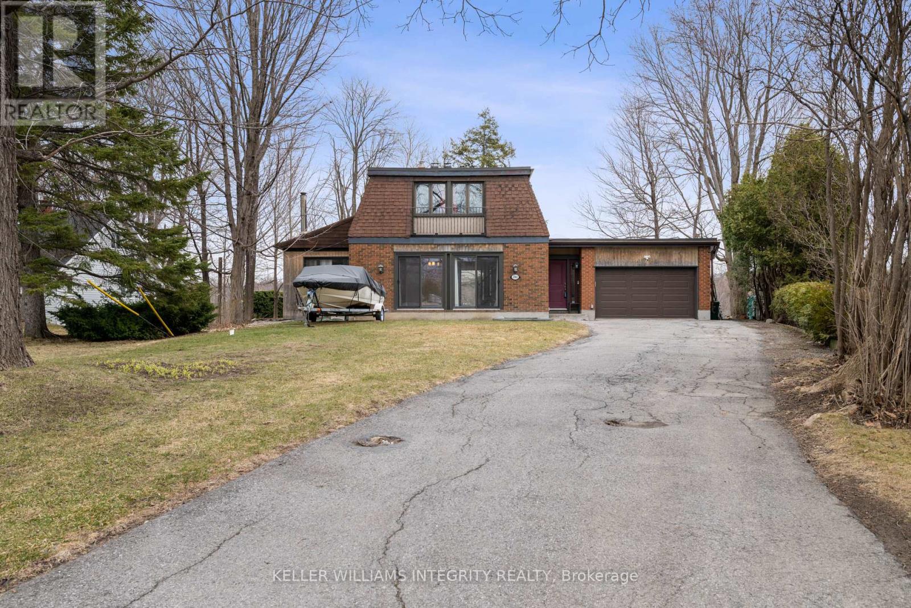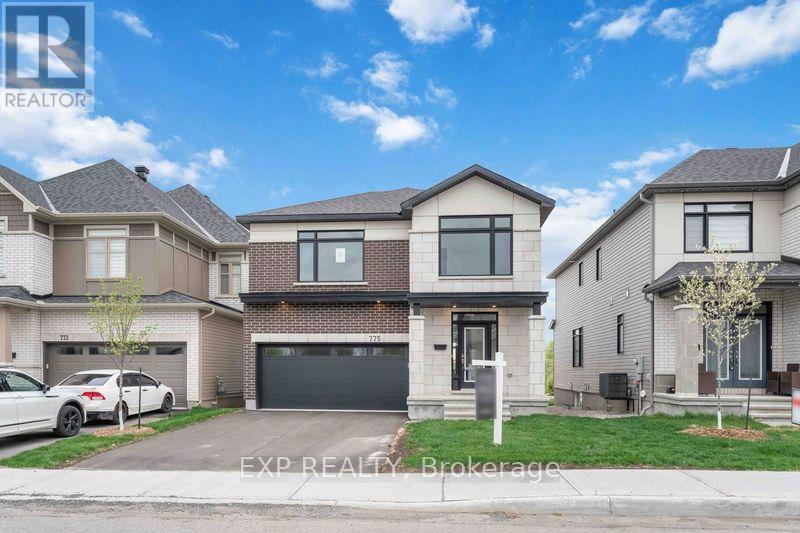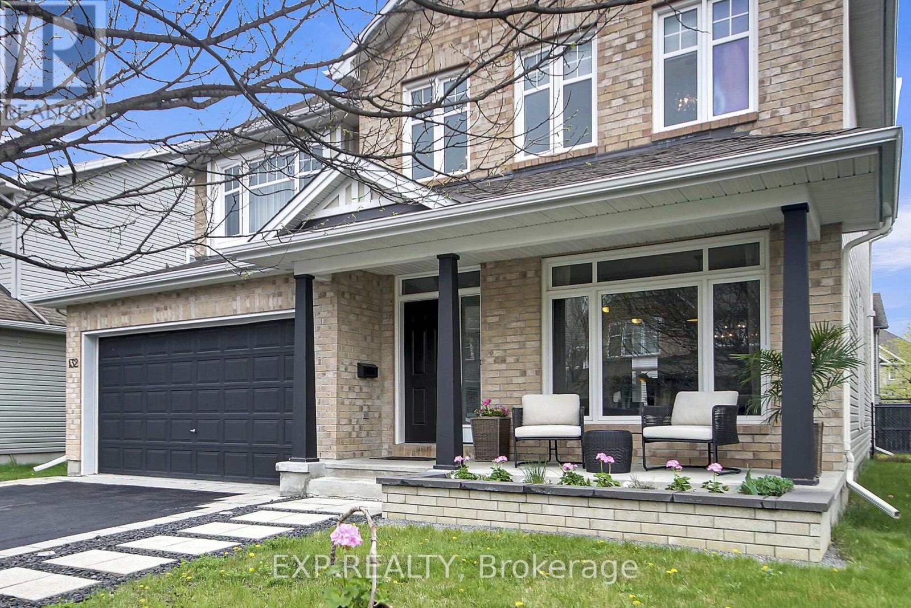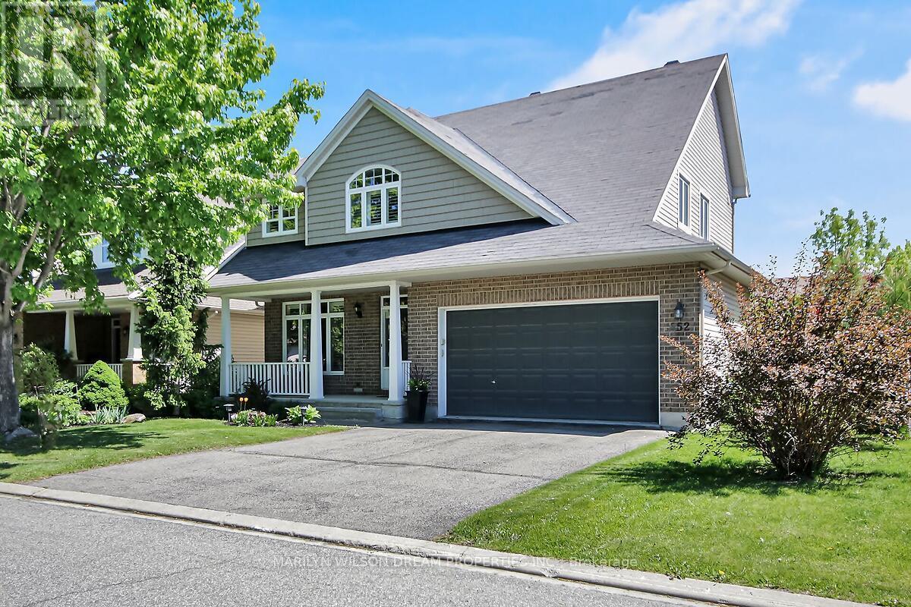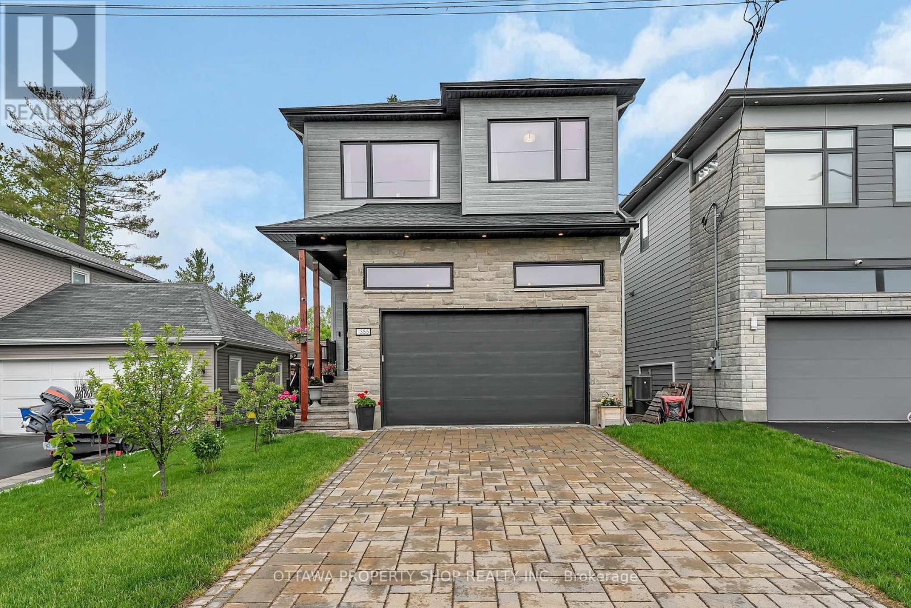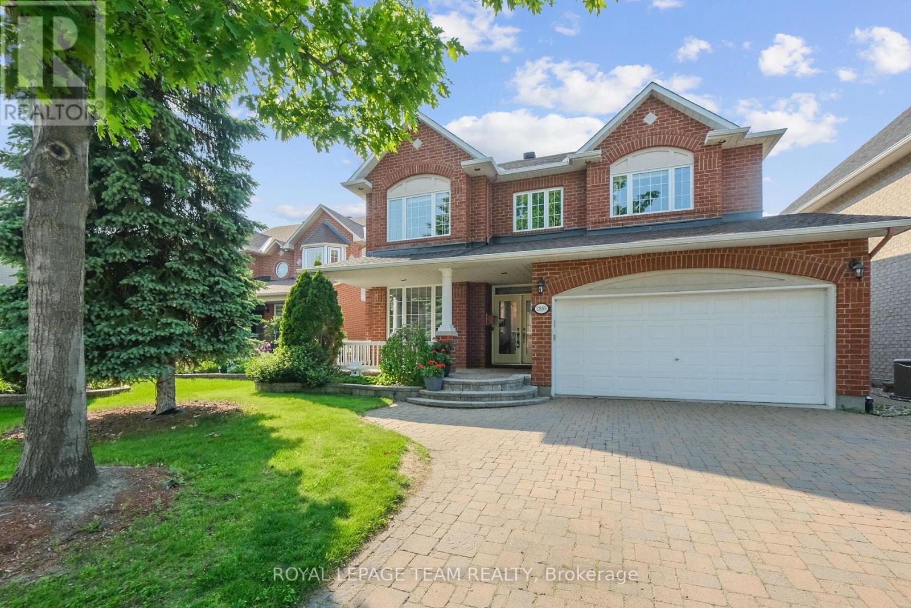Free account required
Unlock the full potential of your property search with a free account! Here's what you'll gain immediate access to:
- Exclusive Access to Every Listing
- Personalized Search Experience
- Favorite Properties at Your Fingertips
- Stay Ahead with Email Alerts





$1,129,000
1357 MORY STREET
Ottawa, Ontario, Ontario, K1T1C8
MLS® Number: X12311308
Property description
Located in a thriving, up-and-coming neighborhood this luxury two-storey residence offers the perfect opportunity to invest in style and growth. This stunning luxury home offers exceptional curb appeal with a double car garage and an interlock pathway leading to the entrance. Step inside to a spacious foyer featuring a stylish stop-and-drop area with built-in hooks, shelving &smart storage solutions. The open-concept main floor is designed for both comfort & impact, centered around a dramatic stone statement fireplace beautifully finished in the same exterior stone, creating visual harmony throughout. The chefs kitchen is a showstopper, boasting high-end stainless steel appliances, an oversized island with a striking waterfall countertop, sleek modern white cabinetry, a walk-in pantry with custom built-ins & access to the backyard through sliding patio doors. Soaring 9-foot ceilings, 8-foot solid wood Burklin-style doors & expansive 7 3/4" hardwood flooring flow throughout the home. Glass railings both inside and out add a modern, airy touch leading you to the second floor where a bright and versatile loft offers the perfect space for a home office, reading nook or play area. A breathtaking primary suite awaits. This retreat features a private balcony, a massive walk-in closet with built-in shelving and a spa-like ensuite with a double vanity and a glass-enclosed walk-in shower accented by elegant tiled walls. A dedicated mini split unit in the primary suite ensures personalized comfort year-round. Generously sized secondary bedrooms share a stylish full bath and the laundry is conveniently located on this level for maximum ease. The fully finished lower level includes a large bedroom, full bath and side entrance ideal for a potential in-law or income suite. With over 120 pot lights, custom blinds on every window, oversized tile flooring throughout key areas and thoughtful design details at every turn, this home defines modern luxury with functionality and style.
Building information
Type
*****
Appliances
*****
Basement Development
*****
Basement Type
*****
Construction Style Attachment
*****
Cooling Type
*****
Exterior Finish
*****
Fireplace Present
*****
FireplaceTotal
*****
Foundation Type
*****
Half Bath Total
*****
Heating Fuel
*****
Heating Type
*****
Size Interior
*****
Stories Total
*****
Utility Water
*****
Land information
Amenities
*****
Landscape Features
*****
Sewer
*****
Size Depth
*****
Size Frontage
*****
Size Irregular
*****
Size Total
*****
Rooms
Main level
Bathroom
*****
Dining room
*****
Living room
*****
Pantry
*****
Kitchen
*****
Foyer
*****
Lower level
Bathroom
*****
Bedroom 4
*****
Recreational, Games room
*****
Second level
Bedroom 3
*****
Bedroom 2
*****
Bathroom
*****
Primary Bedroom
*****
Laundry room
*****
Bathroom
*****
Loft
*****
Main level
Bathroom
*****
Dining room
*****
Living room
*****
Pantry
*****
Kitchen
*****
Foyer
*****
Lower level
Bathroom
*****
Bedroom 4
*****
Recreational, Games room
*****
Second level
Bedroom 3
*****
Bedroom 2
*****
Bathroom
*****
Primary Bedroom
*****
Laundry room
*****
Bathroom
*****
Loft
*****
Courtesy of EXP REALTY
Book a Showing for this property
Please note that filling out this form you'll be registered and your phone number without the +1 part will be used as a password.


