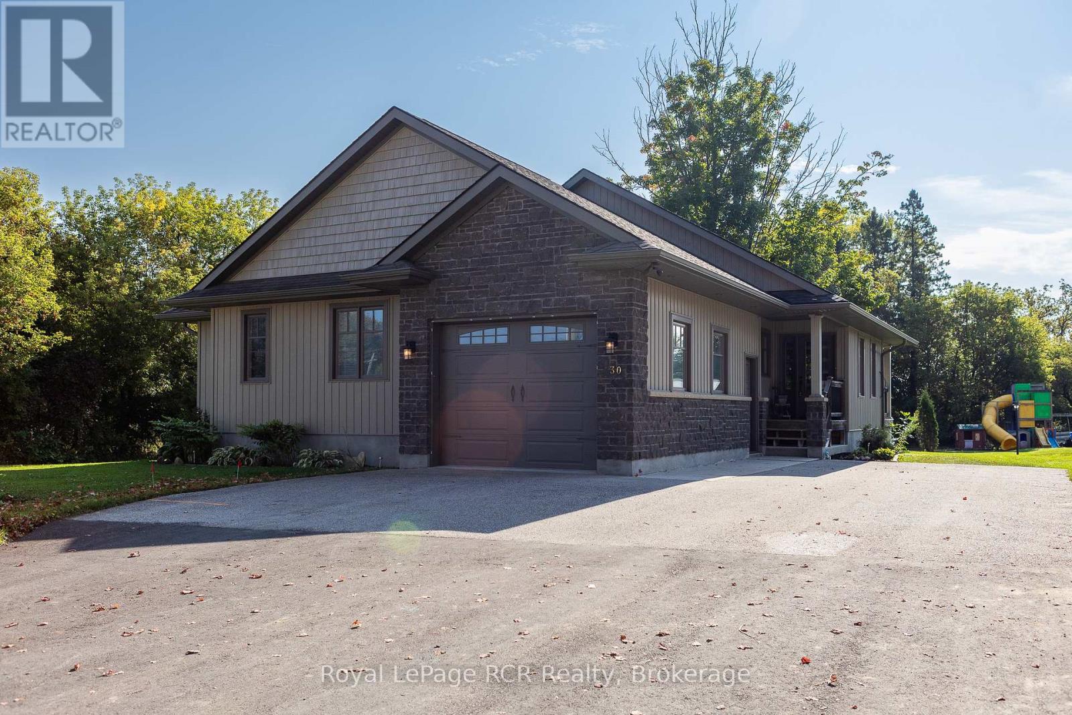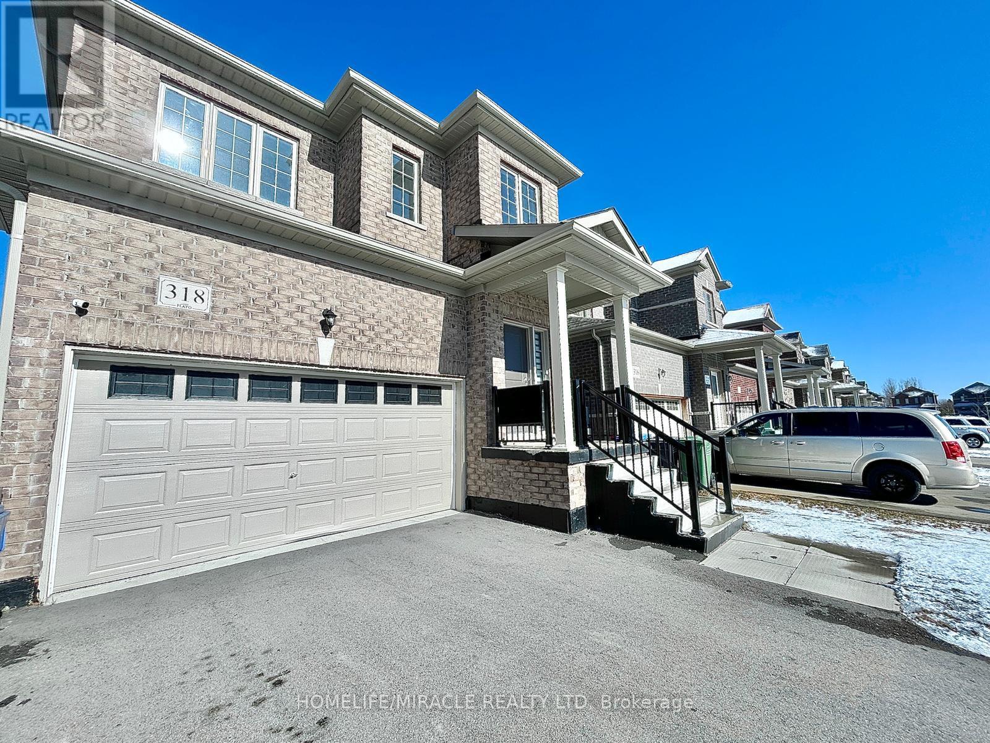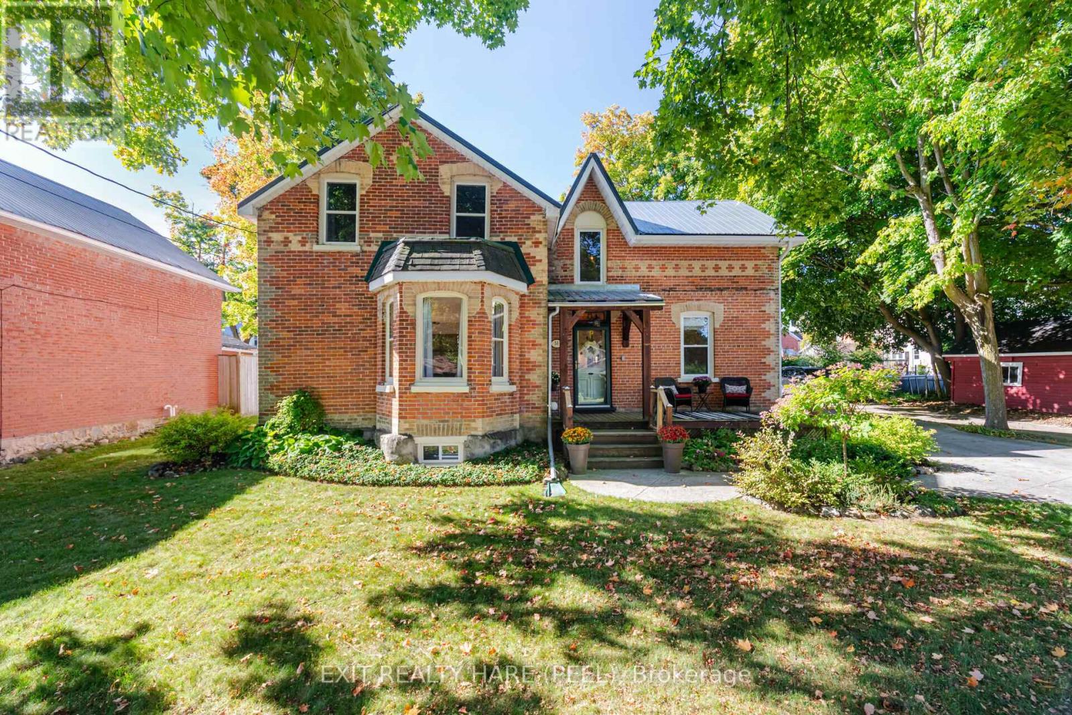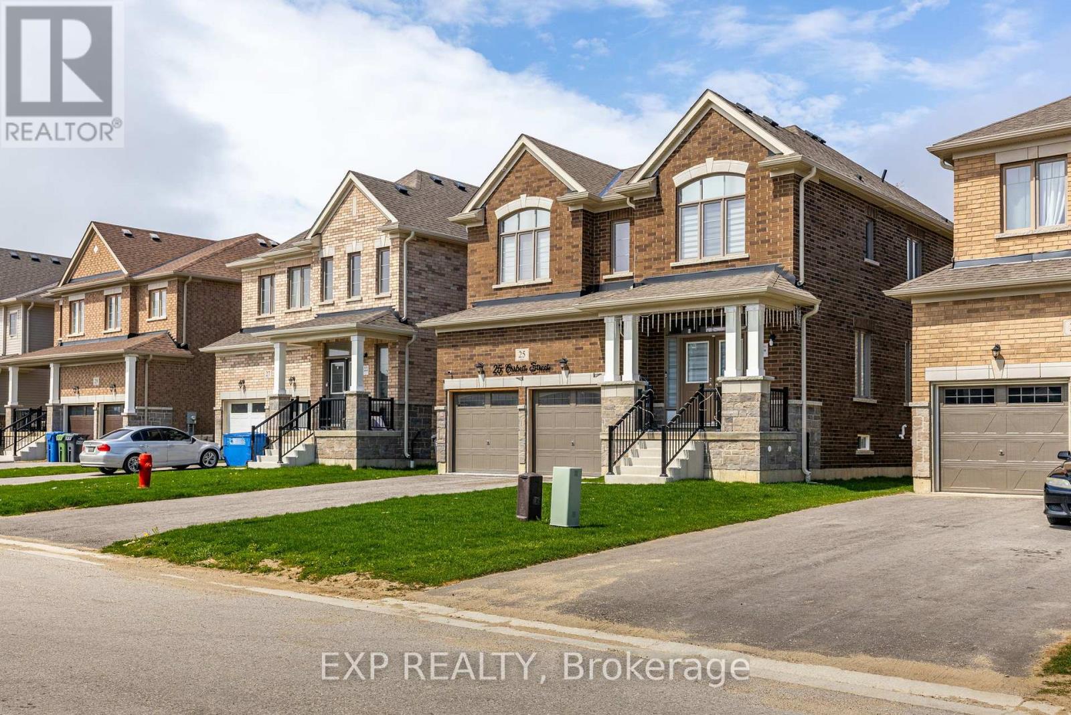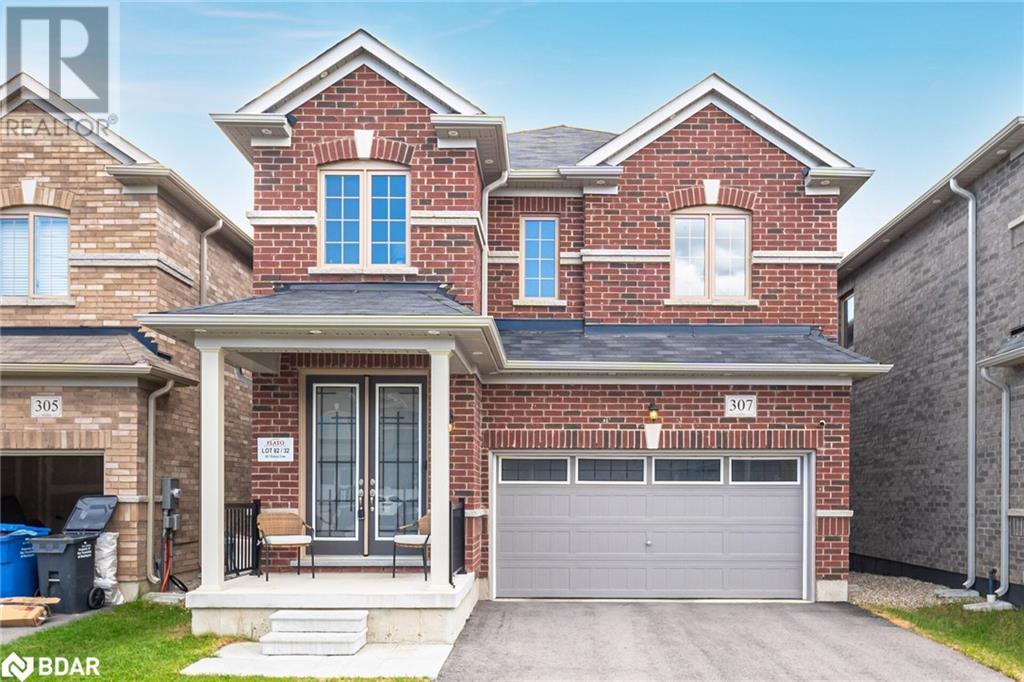Free account required
Unlock the full potential of your property search with a free account! Here's what you'll gain immediate access to:
- Exclusive Access to Every Listing
- Personalized Search Experience
- Favorite Properties at Your Fingertips
- Stay Ahead with Email Alerts
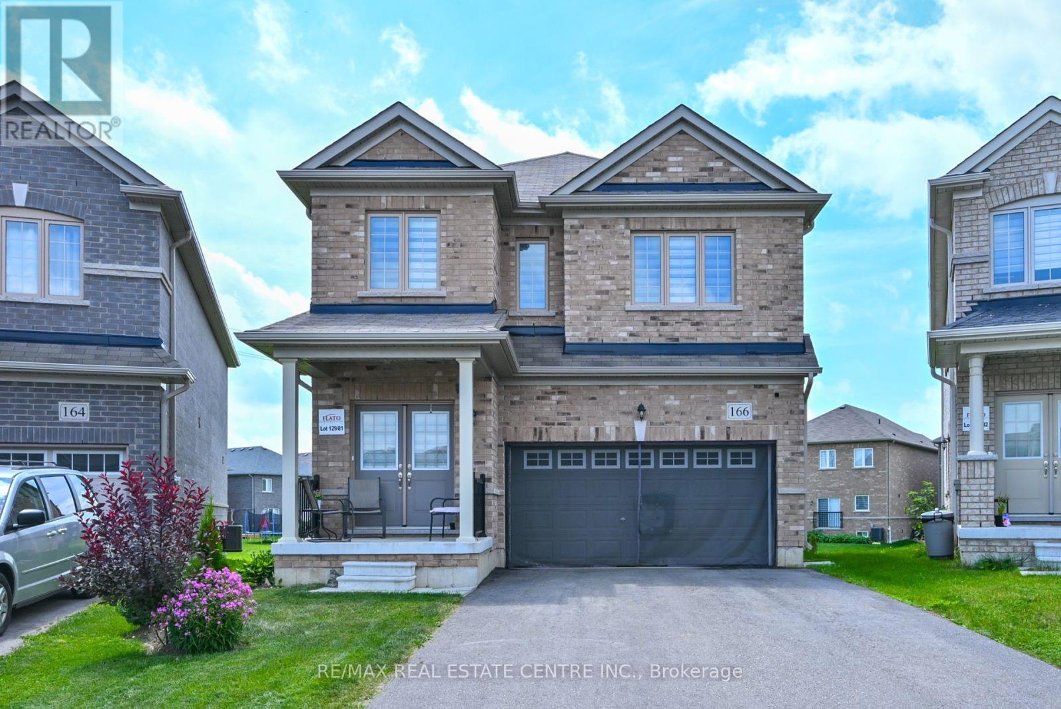
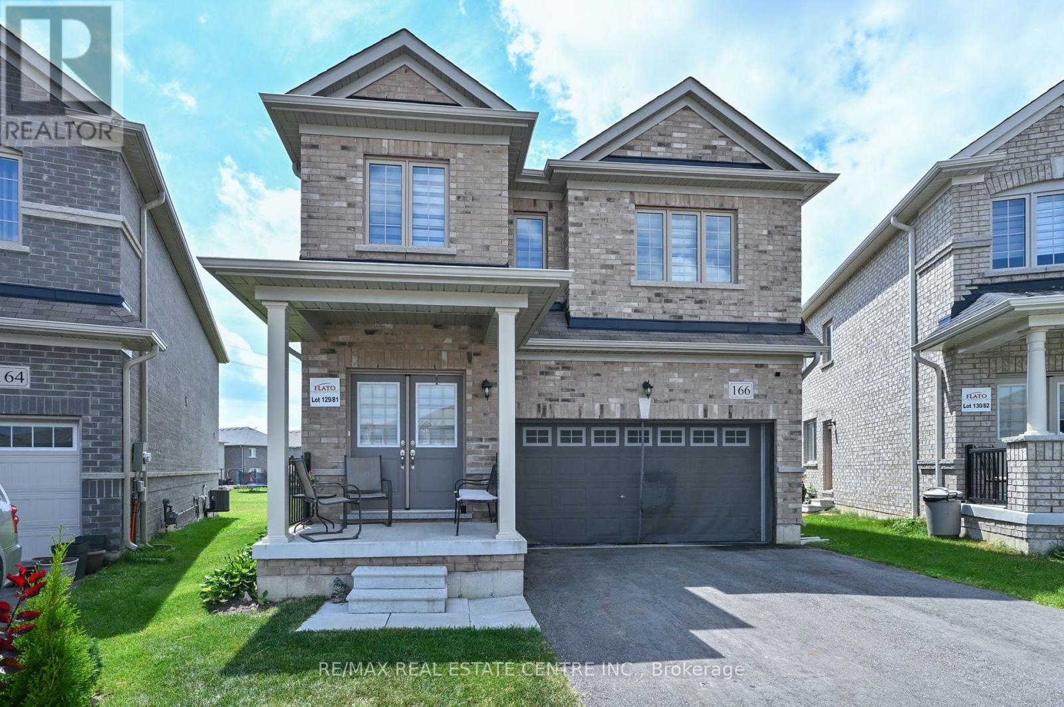
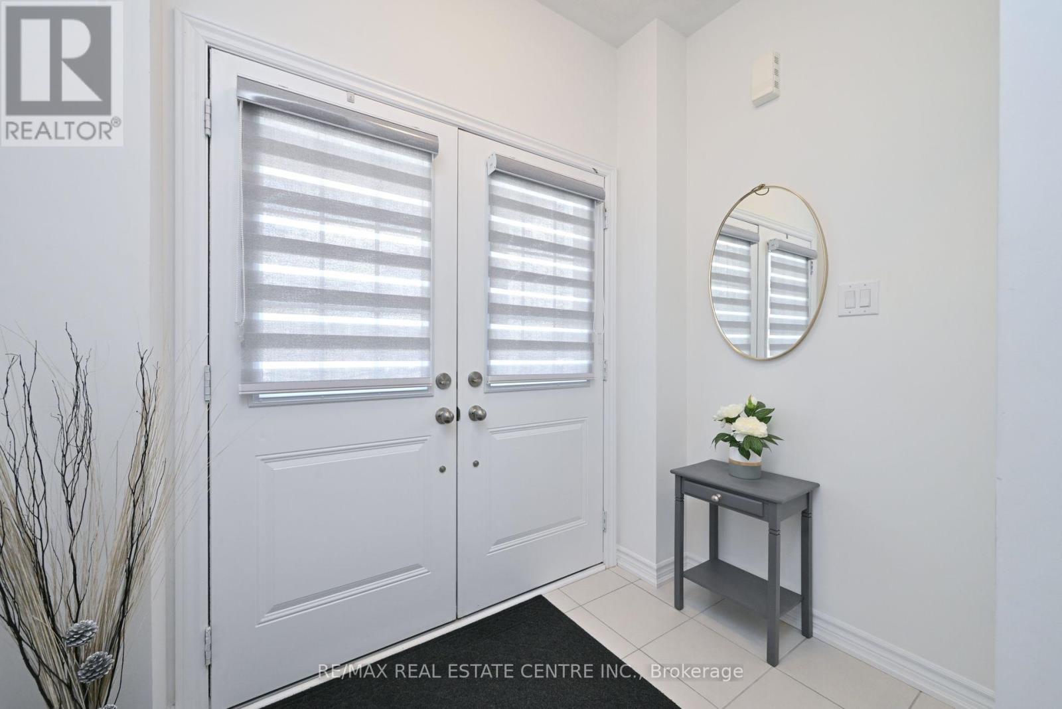
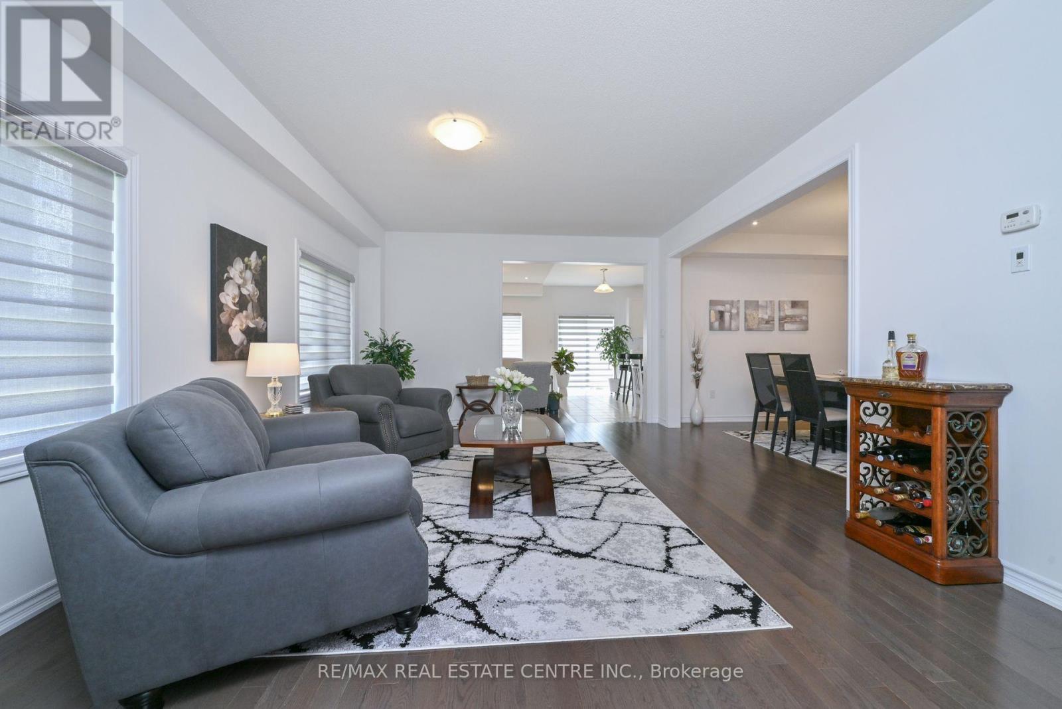
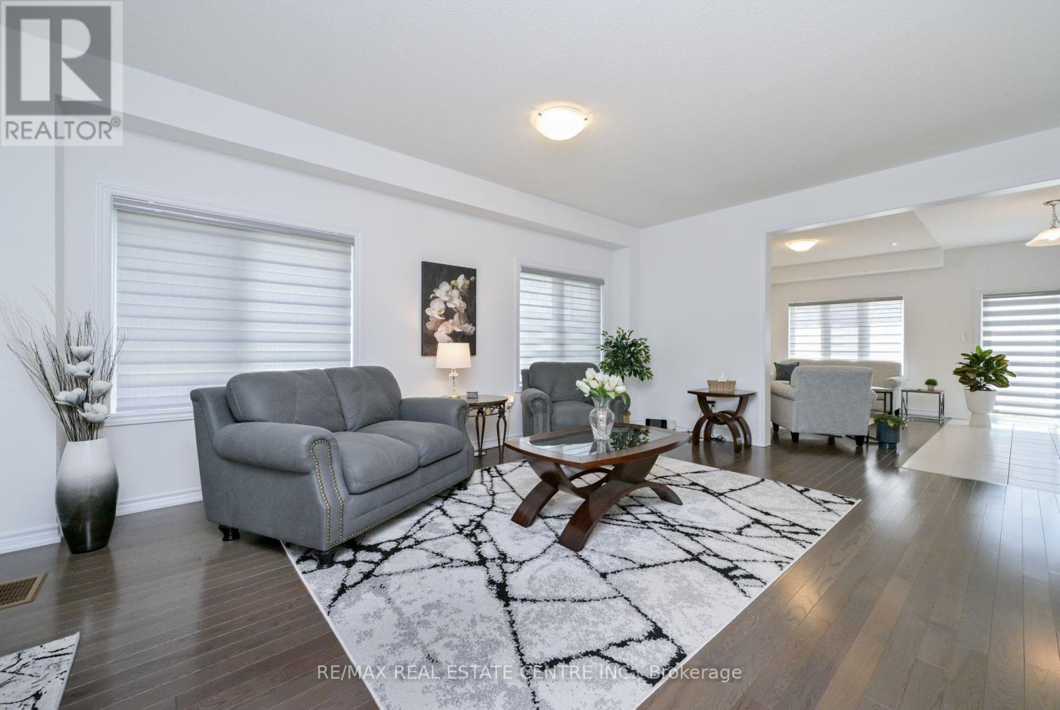
$779,000
166 SEELEY AVENUE
Southgate, Ontario, Ontario, N0C1B0
MLS® Number: X12308196
Property description
Welcome to this meticulously kept approx. 2600 sq ft 5 year old home This Cascade model is very well laid out with your large family in mind with 4 large bedrooms, 3 washrooms and plenty of closet space. The large pie shaped lot provides plenty of space for all of your family activities and has a spacious 2 car garage and space for another 4 cars in the driveway for all of your friends and relatives. The large open unfinished basement is just waiting for your families ideas and activities. The open concept kitchen has a large breakfast bar/island with granite counter tops and SS appliances and is open to the family room so you can watch the young ones while preparing their meals. Upstairs you have 4 very spacious bedrooms and 2 - 4 pc washrooms. There is plenty of closet space in the massive primary suite with a walk in closet, extra double closet and a spacious 4 piece ensuite with large soaker tub and a separate shower. The other 3 bedrooms have use of the 4 pc main washroom and each has a lot of closet space even 2 more walk in closets for everyone's personal items. There is no shortage of space on the second floor.
Building information
Type
*****
Age
*****
Appliances
*****
Basement Development
*****
Basement Type
*****
Construction Style Attachment
*****
Cooling Type
*****
Exterior Finish
*****
Flooring Type
*****
Foundation Type
*****
Half Bath Total
*****
Heating Fuel
*****
Heating Type
*****
Size Interior
*****
Stories Total
*****
Utility Water
*****
Land information
Sewer
*****
Size Depth
*****
Size Frontage
*****
Size Irregular
*****
Size Total
*****
Rooms
Ground level
Family room
*****
Kitchen
*****
Dining room
*****
Living room
*****
Second level
Bedroom 4
*****
Bedroom 3
*****
Bedroom 2
*****
Primary Bedroom
*****
Courtesy of RE/MAX REAL ESTATE CENTRE INC.
Book a Showing for this property
Please note that filling out this form you'll be registered and your phone number without the +1 part will be used as a password.
