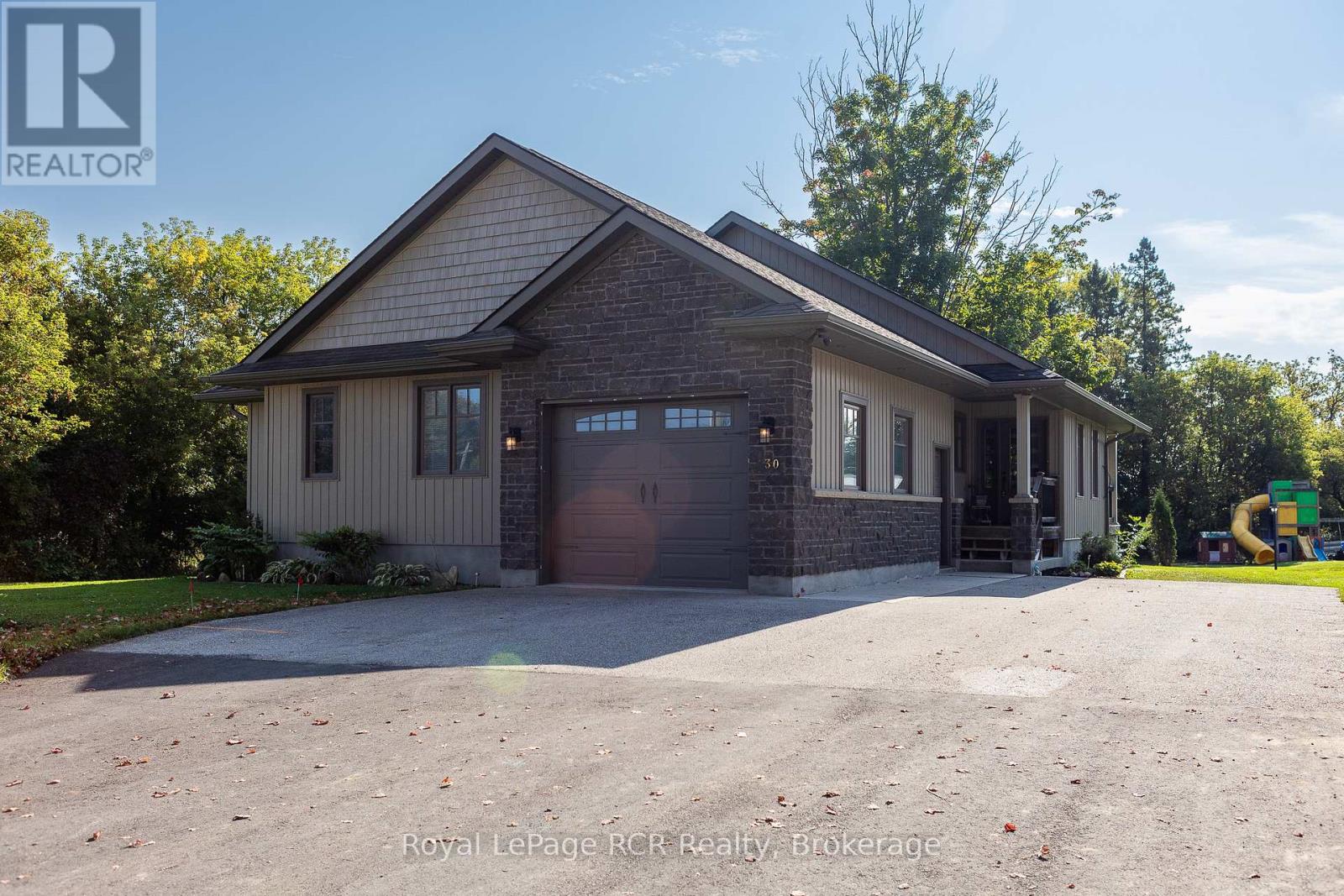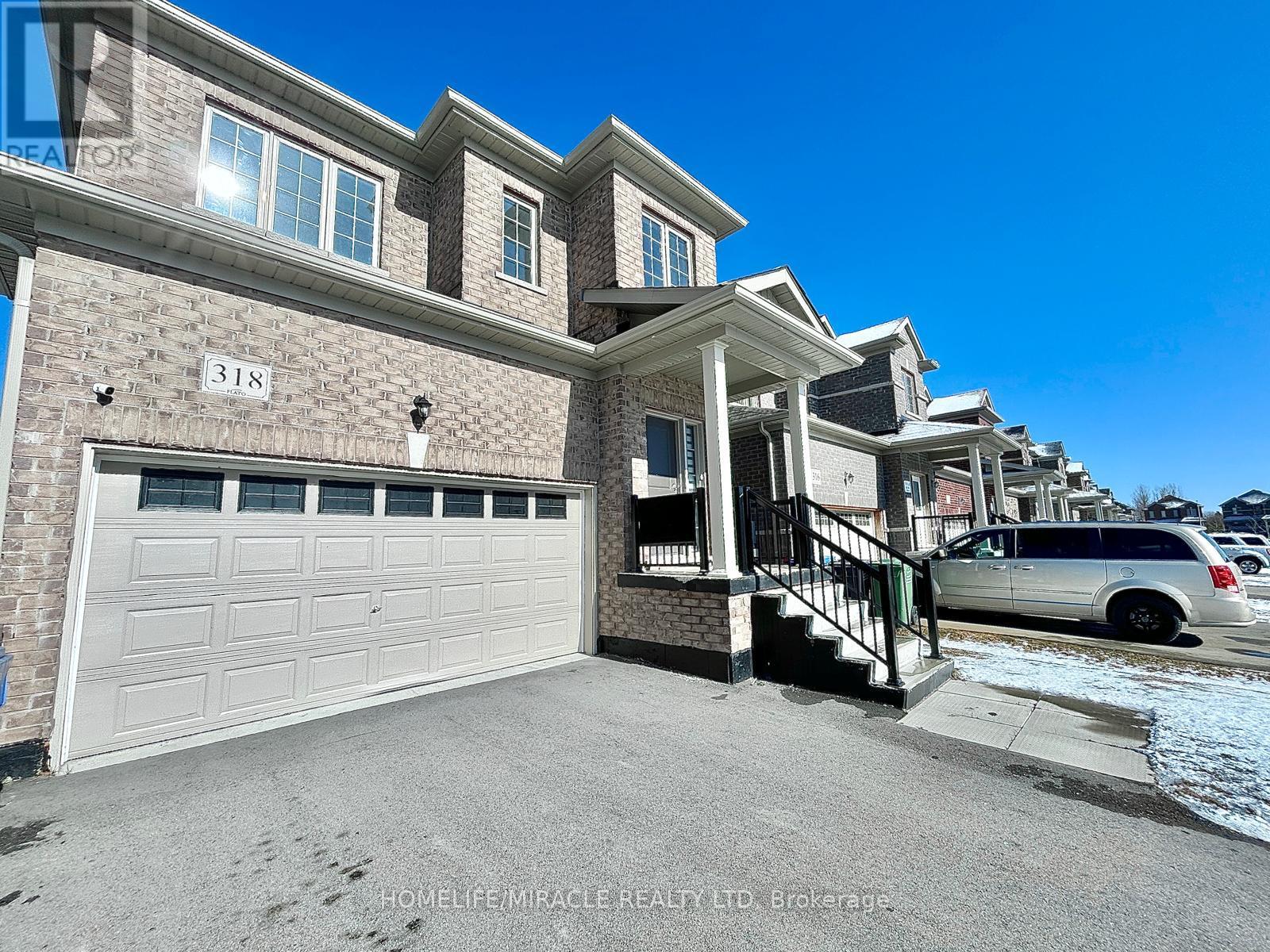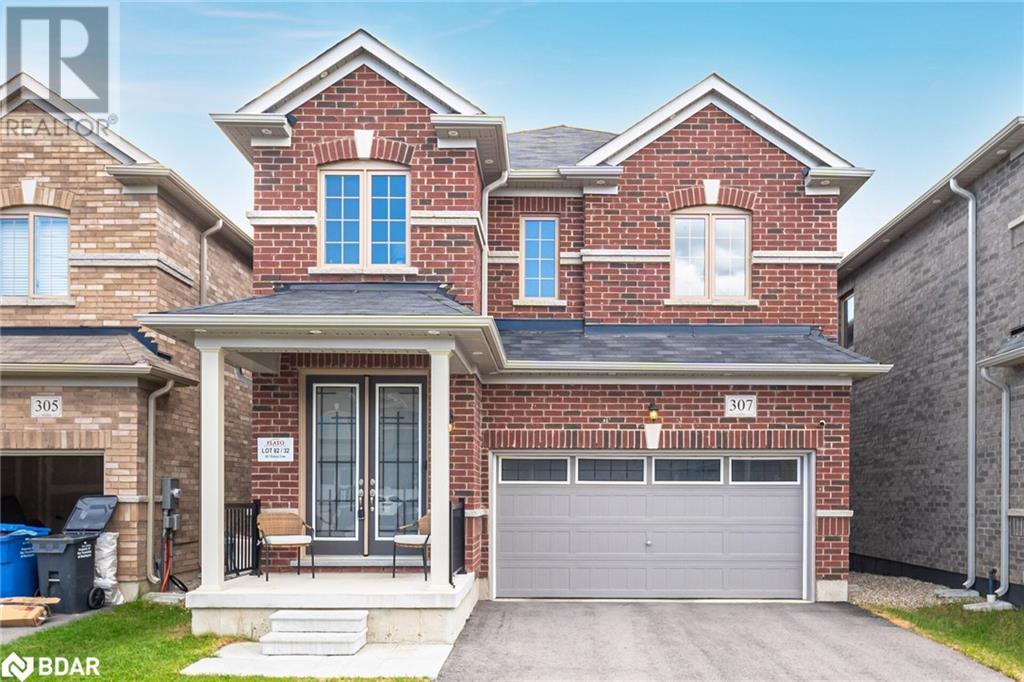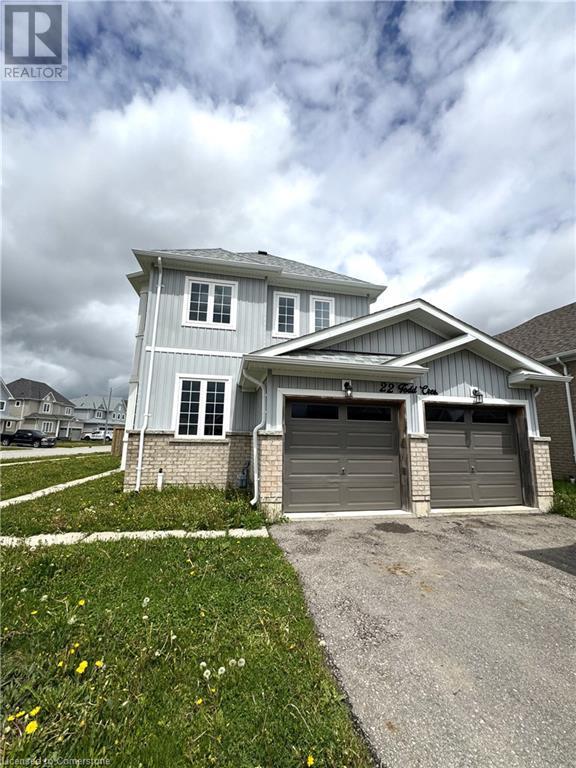Free account required
Unlock the full potential of your property search with a free account! Here's what you'll gain immediate access to:
- Exclusive Access to Every Listing
- Personalized Search Experience
- Favorite Properties at Your Fingertips
- Stay Ahead with Email Alerts
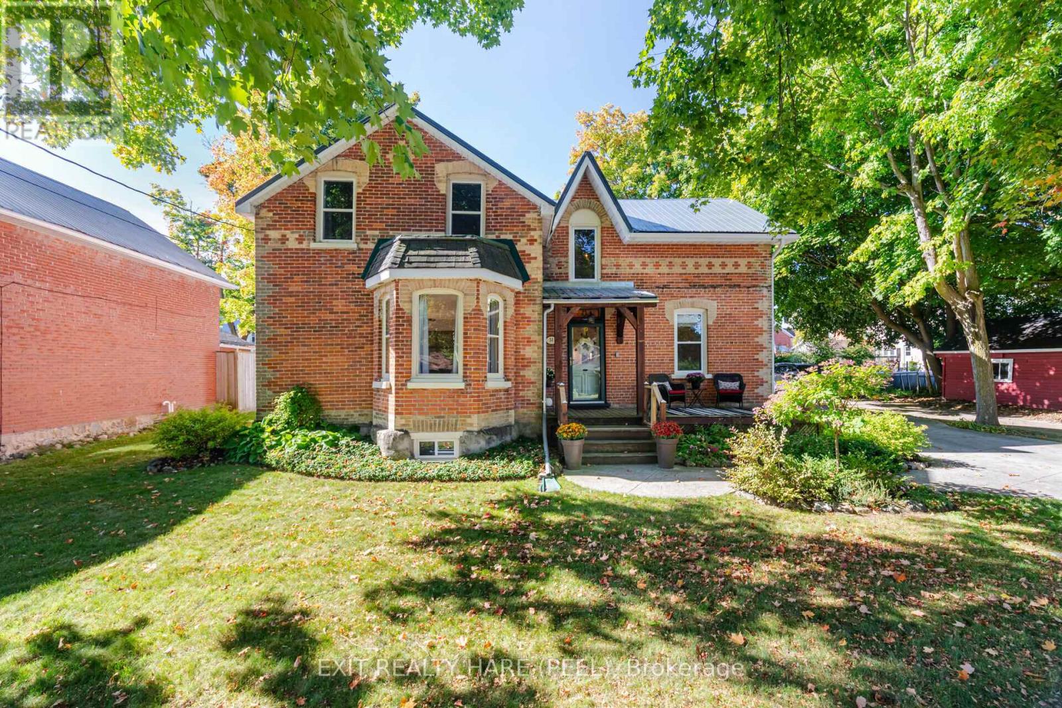
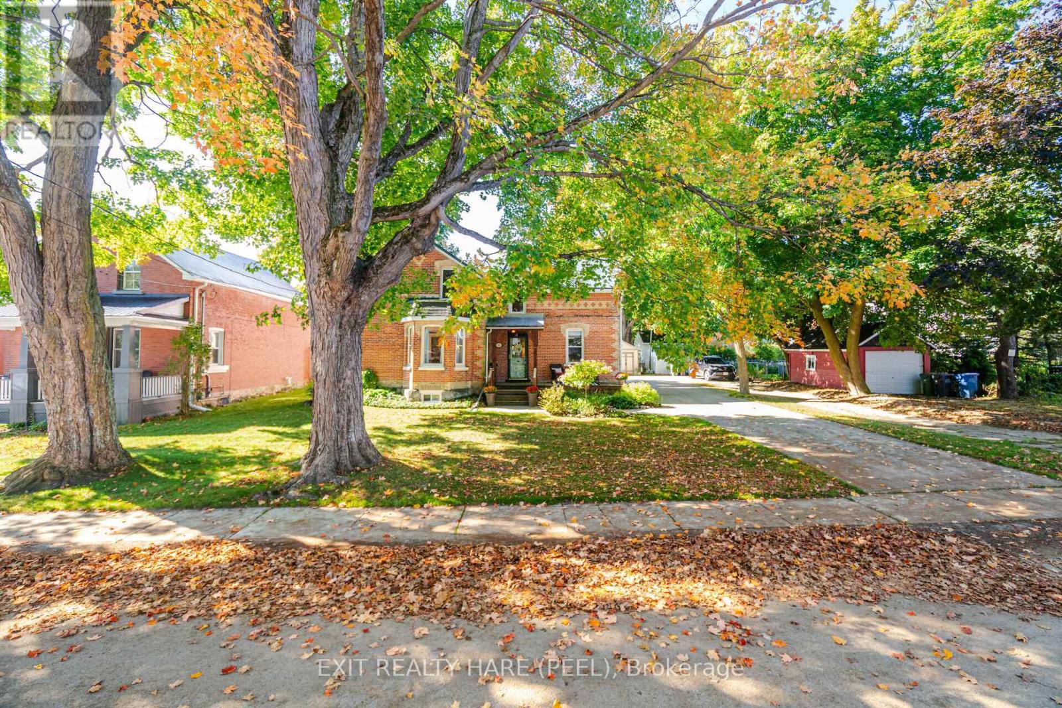
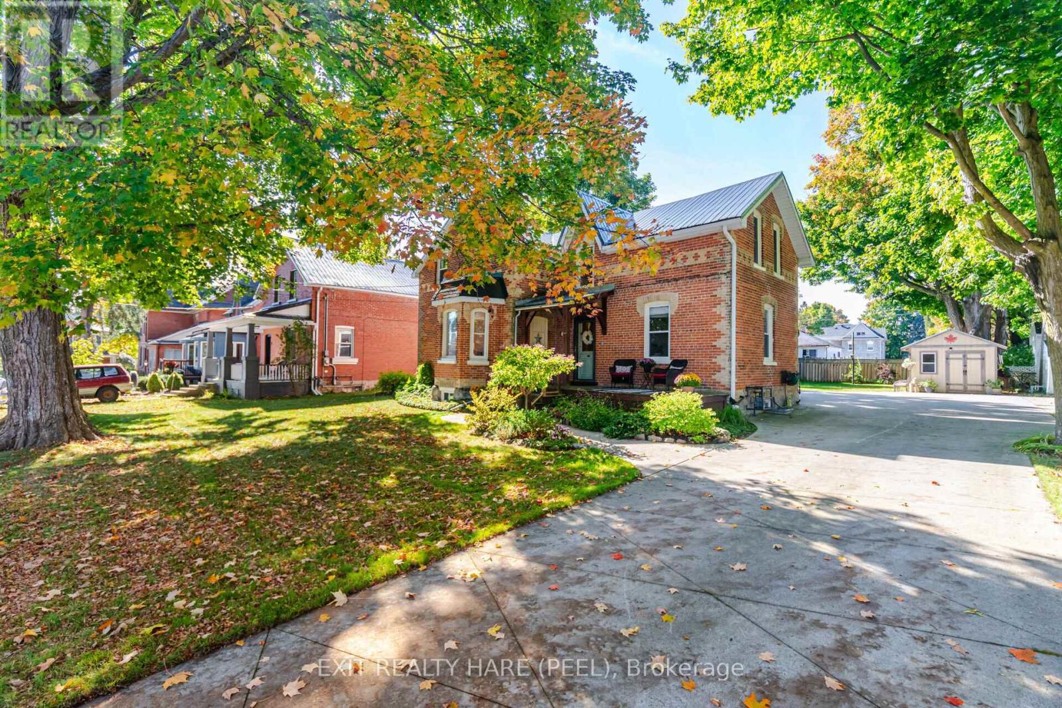
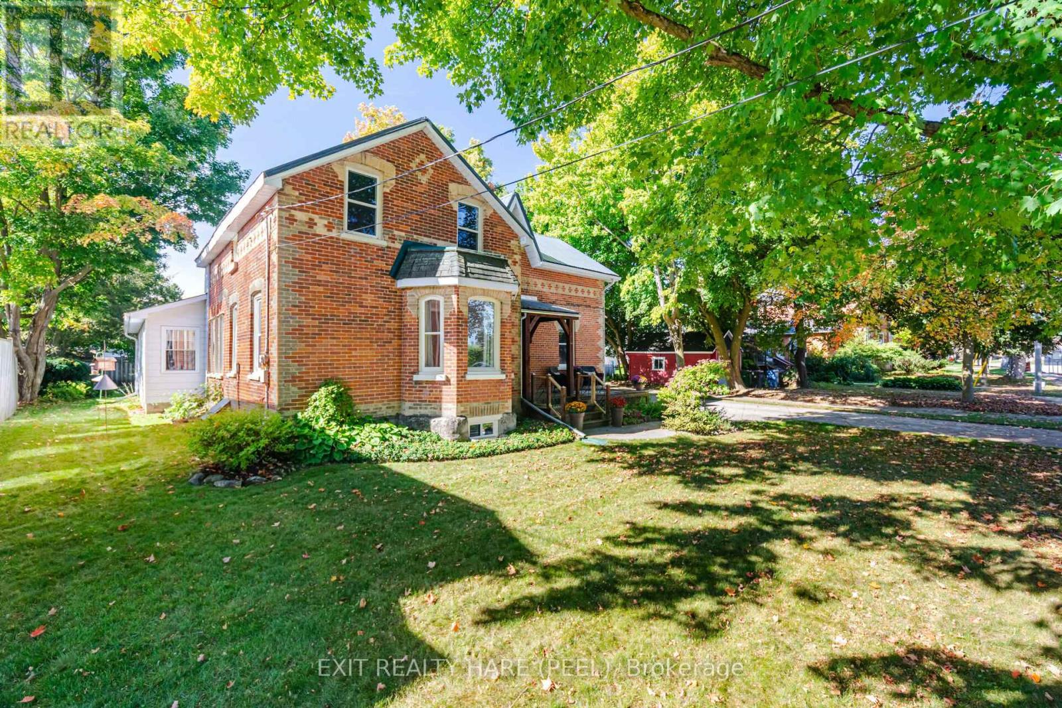
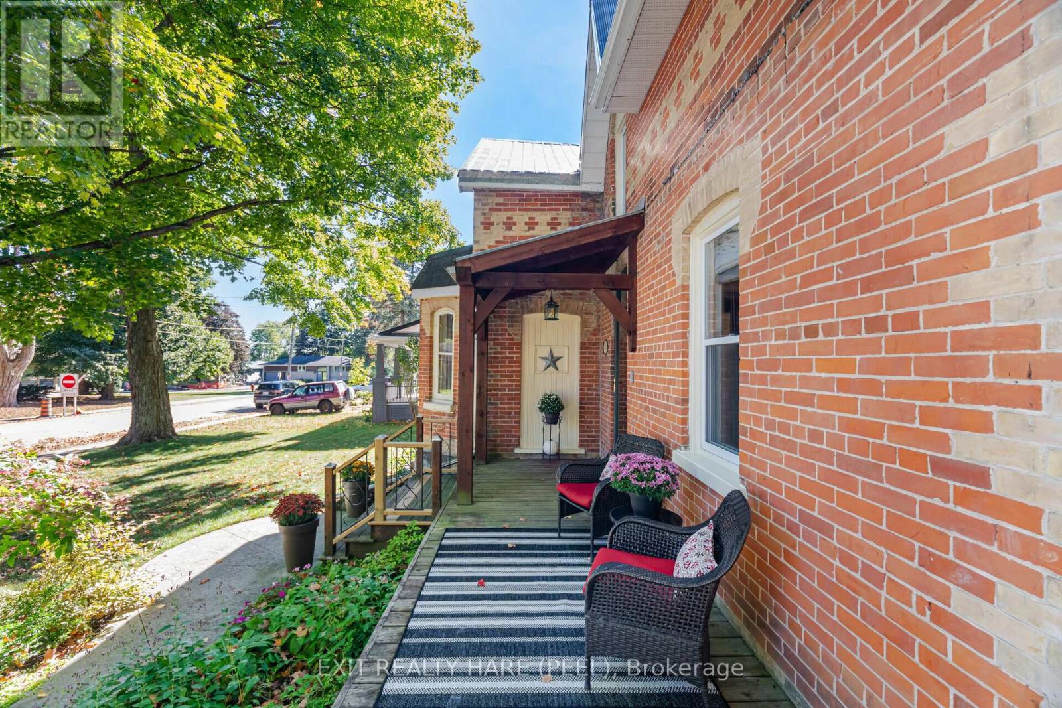
$729,000
51 OSPREY STREET S
Southgate, Ontario, Ontario, N0C1B0
MLS® Number: X12154074
Property description
Welcome to this beautifully restored century country home, offering over 2000 sqft (MPAC) of thoughtfully updated living space-ideal for young families seeking timeless charm with modern conveniences. Step inside to find sun-filled, spacious rooms with classic hardwood floors, tall baseboards and a graceful staircase. The main floor features a cozy family room, elegant living and dining areas and a large, family-sized kitchen with a breakfast nook, stainless steel appliances, pot drawers, a lazy Susan and a built-in dishwasher. Enjoy the added functionality of a main-floor office, powder room, laundry room and a bright mudroom with access to the oversized garage. Upstairs, you'll find generously sized bedrooms with large closets and an updated bathroom with a stunning claw-foot tub and separate glass shower-perfectly blending vintage elegance and modern style. Set on a picturesque 72 x 137.5 ft lot, this home offers serene living with perennial gardens, a spacious deck for entertaining and parking 5-6 cars. Major updates include a durable metal roof, cement driveway, newer furnace, garage door, back door, eaves, soffits, and many windows. Country charm, character, and comfort-this home truly has it all.
Building information
Type
*****
Age
*****
Basement Development
*****
Basement Type
*****
Construction Style Attachment
*****
Cooling Type
*****
Exterior Finish
*****
Flooring Type
*****
Foundation Type
*****
Half Bath Total
*****
Heating Fuel
*****
Heating Type
*****
Size Interior
*****
Stories Total
*****
Utility Water
*****
Land information
Landscape Features
*****
Sewer
*****
Size Depth
*****
Size Frontage
*****
Size Irregular
*****
Size Total
*****
Rooms
Main level
Office
*****
Family room
*****
Eating area
*****
Kitchen
*****
Dining room
*****
Living room
*****
Second level
Den
*****
Bedroom 3
*****
Bedroom 2
*****
Primary Bedroom
*****
Courtesy of EXIT REALTY HARE (PEEL)
Book a Showing for this property
Please note that filling out this form you'll be registered and your phone number without the +1 part will be used as a password.
