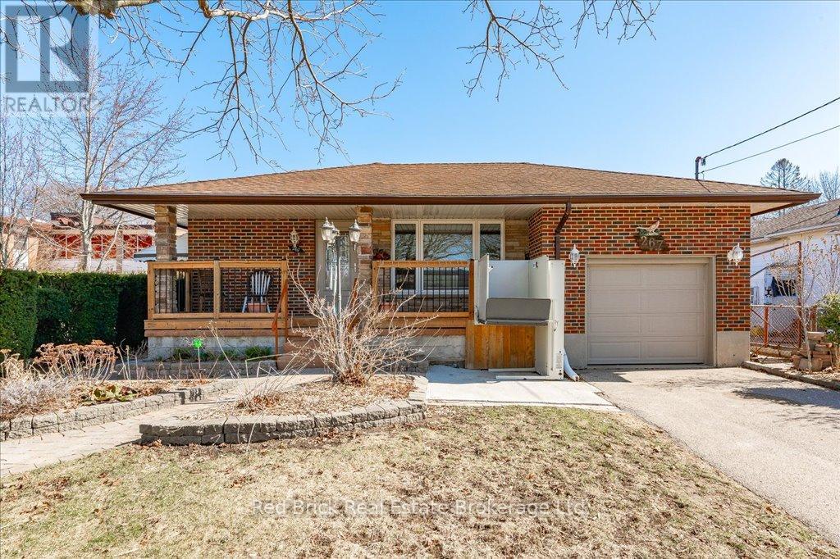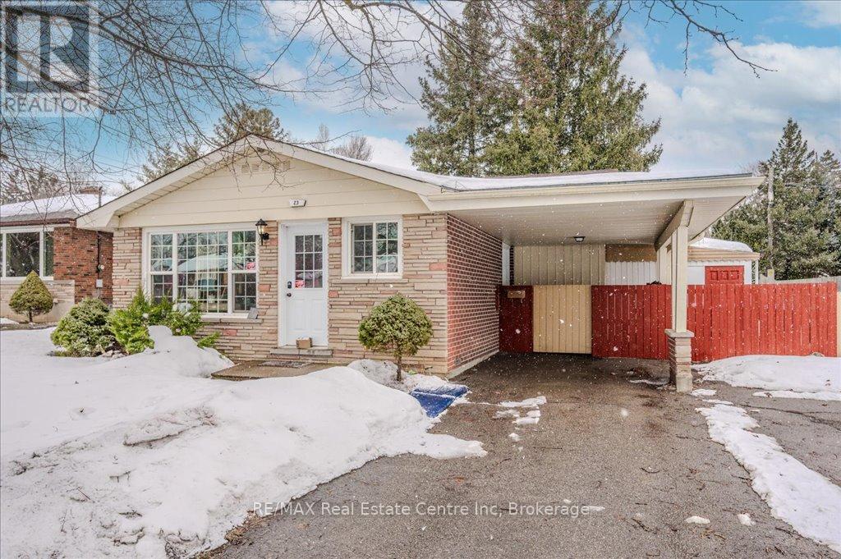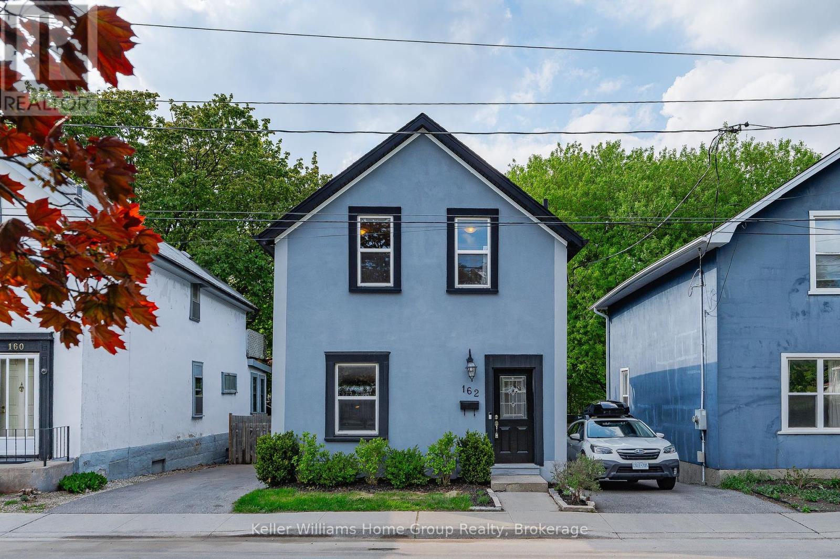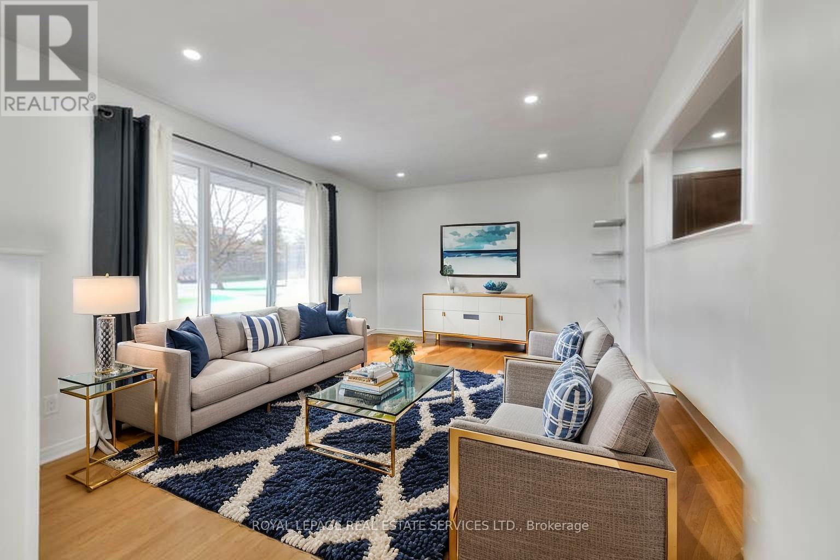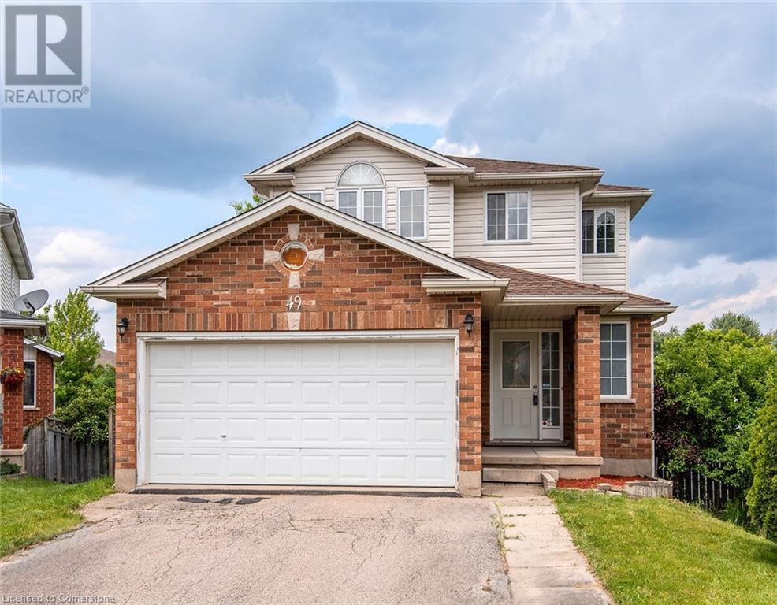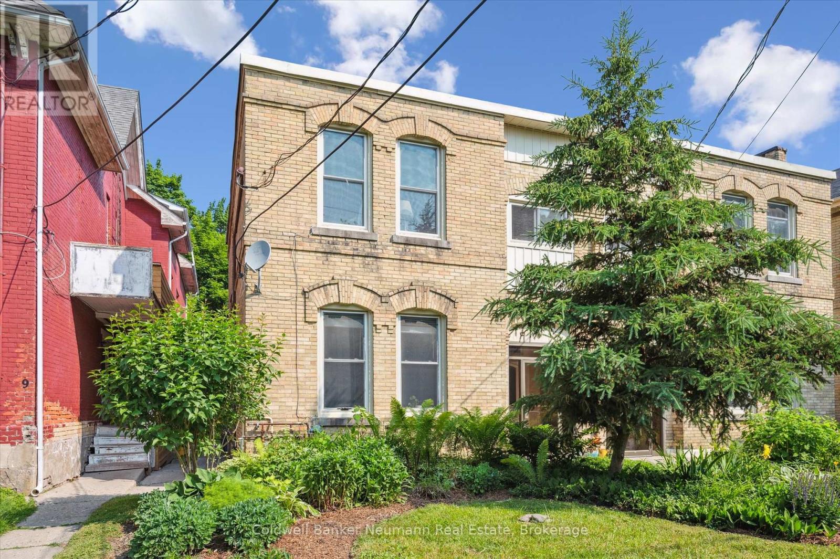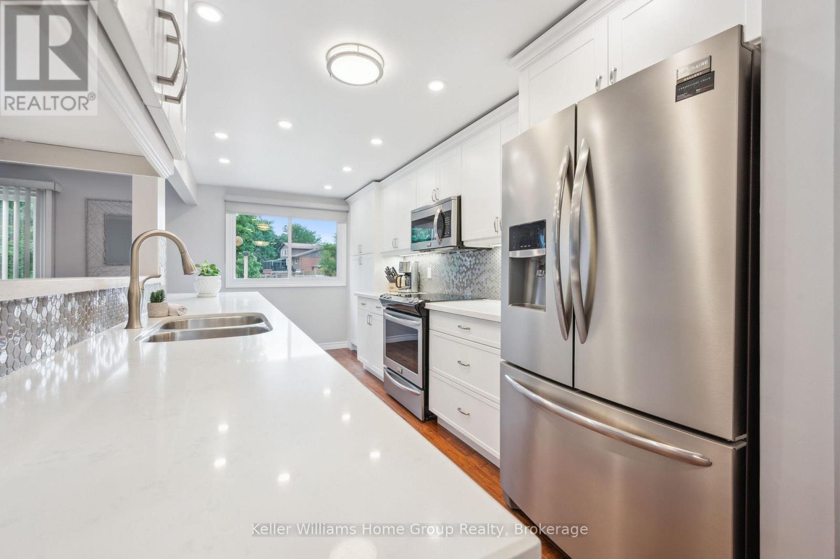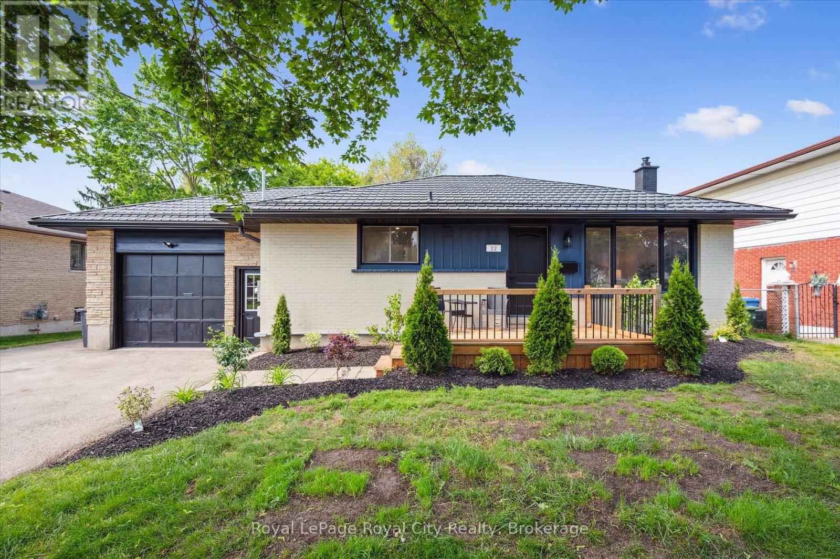Free account required
Unlock the full potential of your property search with a free account! Here's what you'll gain immediate access to:
- Exclusive Access to Every Listing
- Personalized Search Experience
- Favorite Properties at Your Fingertips
- Stay Ahead with Email Alerts
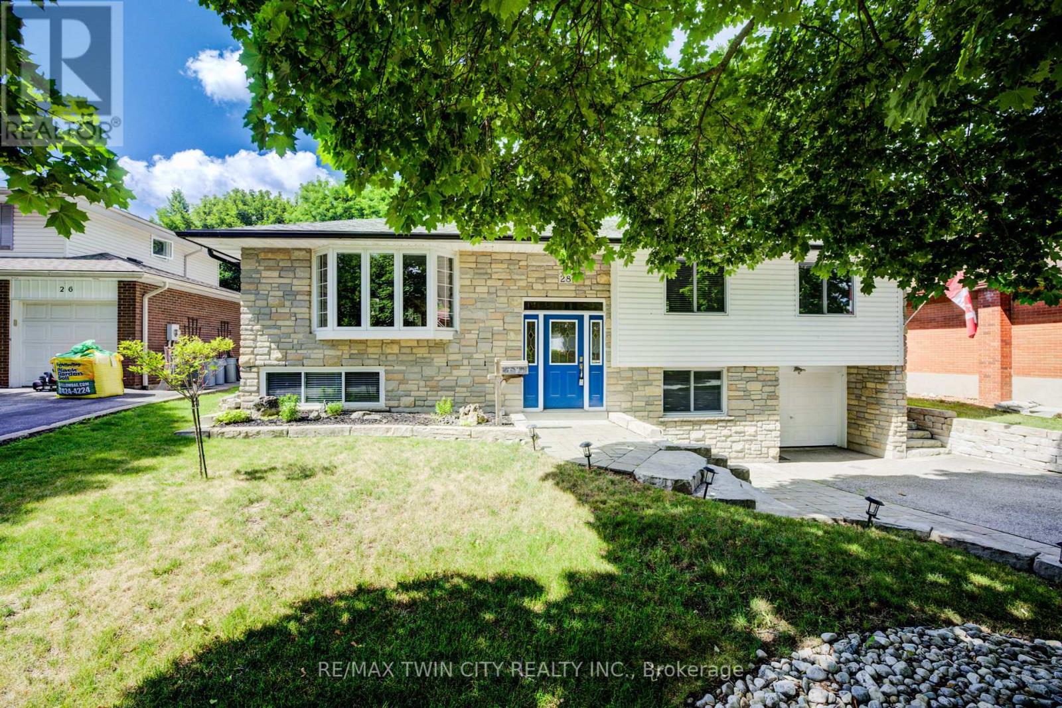
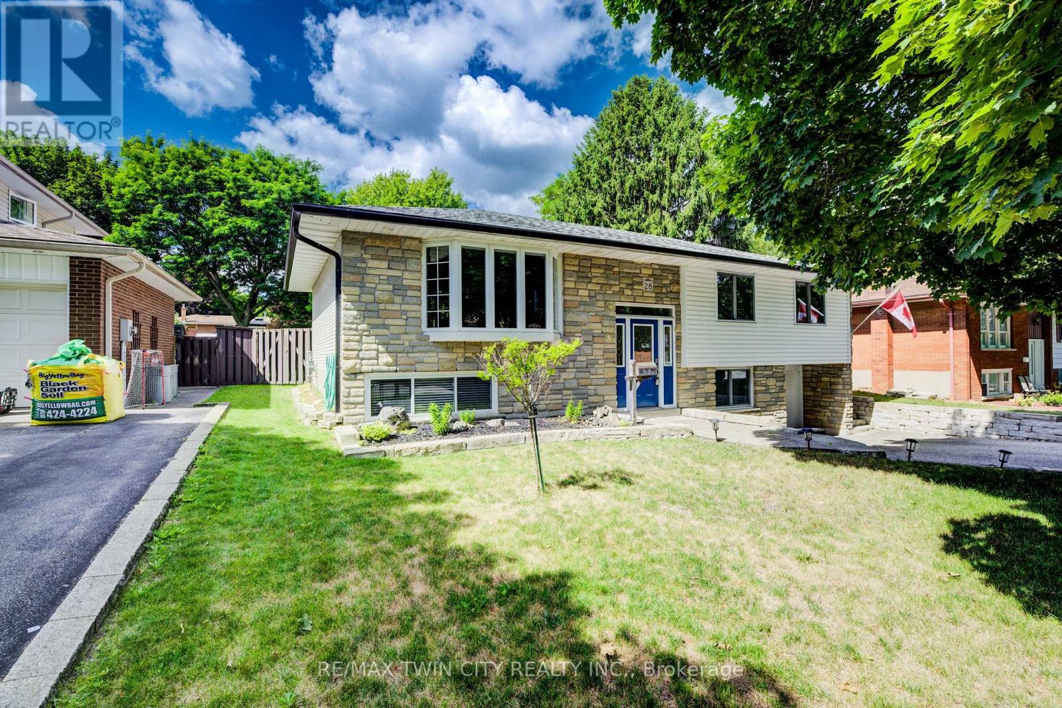
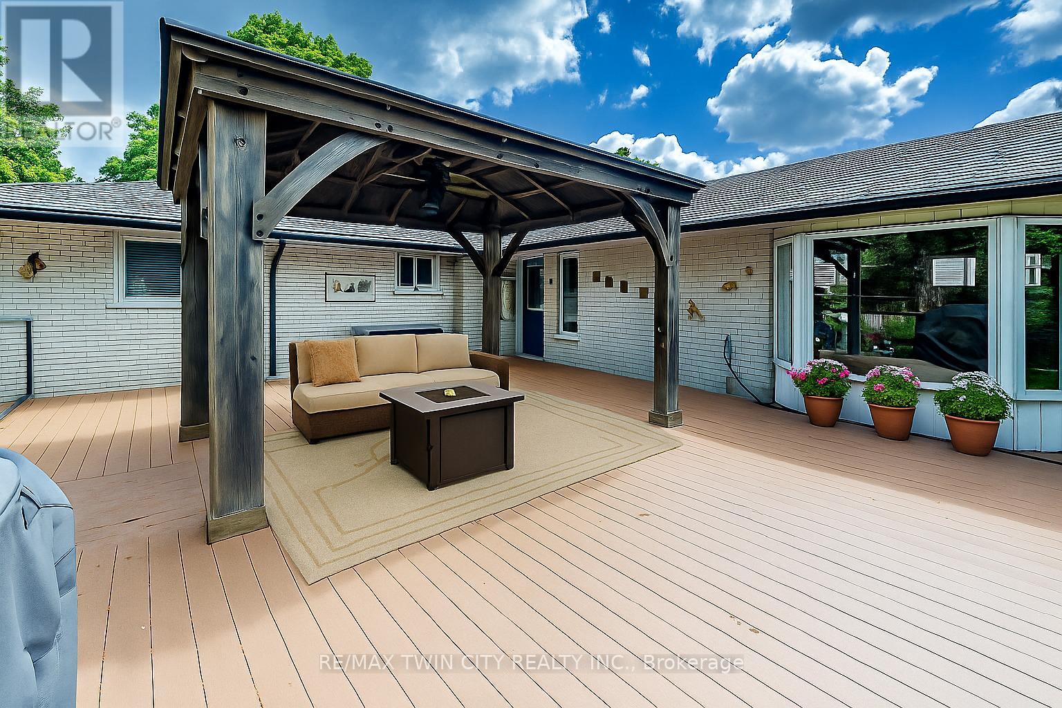
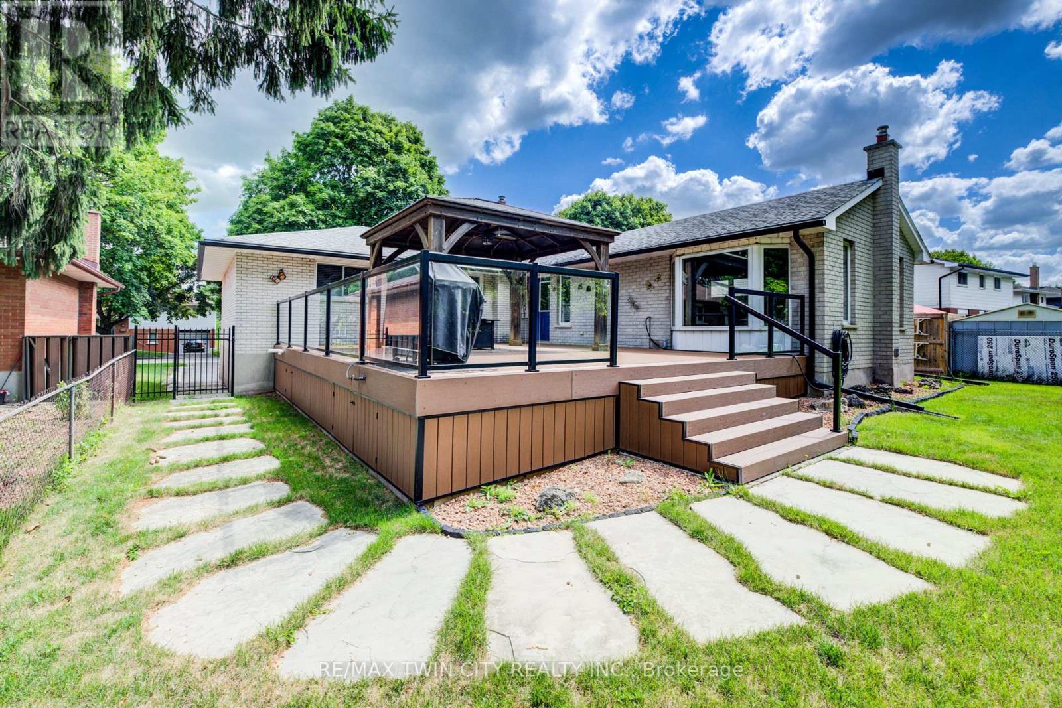
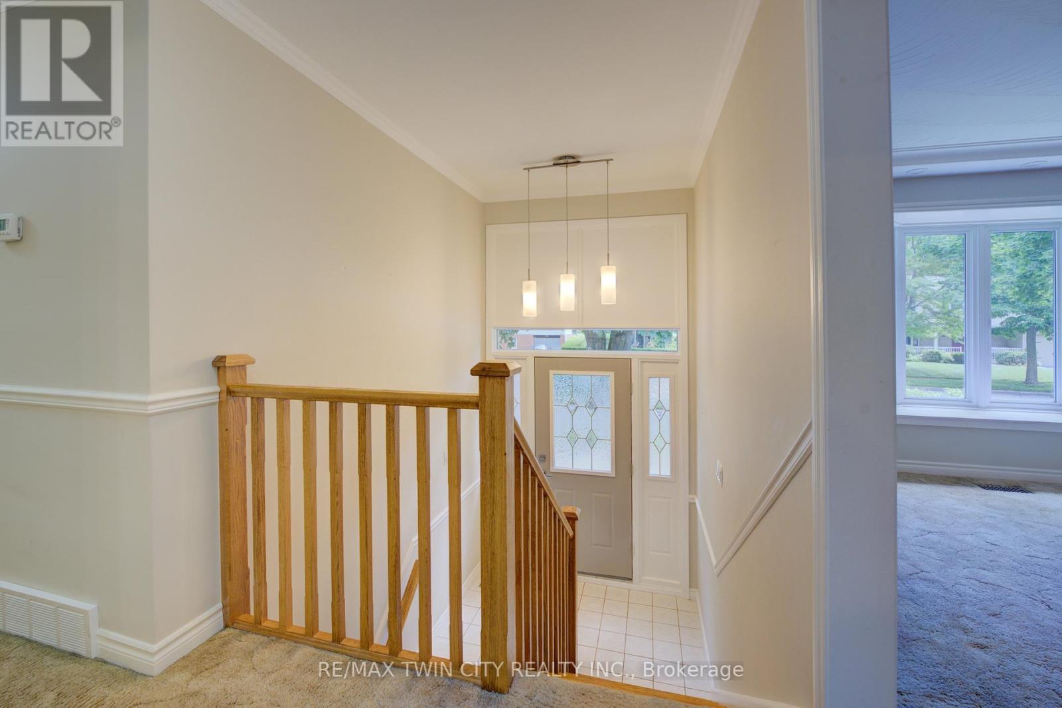
$899,900
28 ELMHURST CRESCENT
Guelph, Ontario, Ontario, N1H6C7
MLS® Number: X12307996
Property description
BEAUTIFUL RAISED BUNGALOW WITH A MASSIVE LOT AND OVERSIZED COMPOSITE DECK. Stunning and extensively upgraded, this expansive 4-bedroom, 2-bathroom bungalow blends refined design with everyday comfort. Situated on a beautifully landscaped lot, the home features grand windows throughout, flooding the space with natural light. The spacious kitchen boasts abundant cabinetry and pot lights that extend to the dining area and above the living room windows, while the main bath impresses with heated floors and under-vanity lighting. A cozy family room with a remote-controlled natural gas fireplace leads to a stunning, professionally built brick addition, surrounded by windows it is perfect for relaxing or entertaining. The lower level offers a ground level, separate entrance, a fourth bedroom, a separate room for a home office, kids playroom and more! The spacious laundry room, and an oversized workshop is also located in the basement. Outdoors, enjoy a private backyard oasis with a composite deck, glass and aluminum railings, a natural gas BBQ, and a fully fenced yard for pets and family to enjoy. Complete with a 1 car garage and 2-car driveway. Plenty of upgrades within the home including a brand new A/C system installed this year, new doors and hardware throughout! A rare opportunity to own a versatile, well-maintained property in a desirable location close to schools, parks, shopping and much more!
Building information
Type
*****
Appliances
*****
Architectural Style
*****
Basement Development
*****
Basement Features
*****
Basement Type
*****
Construction Style Attachment
*****
Cooling Type
*****
Exterior Finish
*****
Fireplace Present
*****
Foundation Type
*****
Heating Fuel
*****
Heating Type
*****
Size Interior
*****
Stories Total
*****
Utility Water
*****
Land information
Sewer
*****
Size Frontage
*****
Size Irregular
*****
Size Total
*****
Courtesy of RE/MAX TWIN CITY REALTY INC.
Book a Showing for this property
Please note that filling out this form you'll be registered and your phone number without the +1 part will be used as a password.
