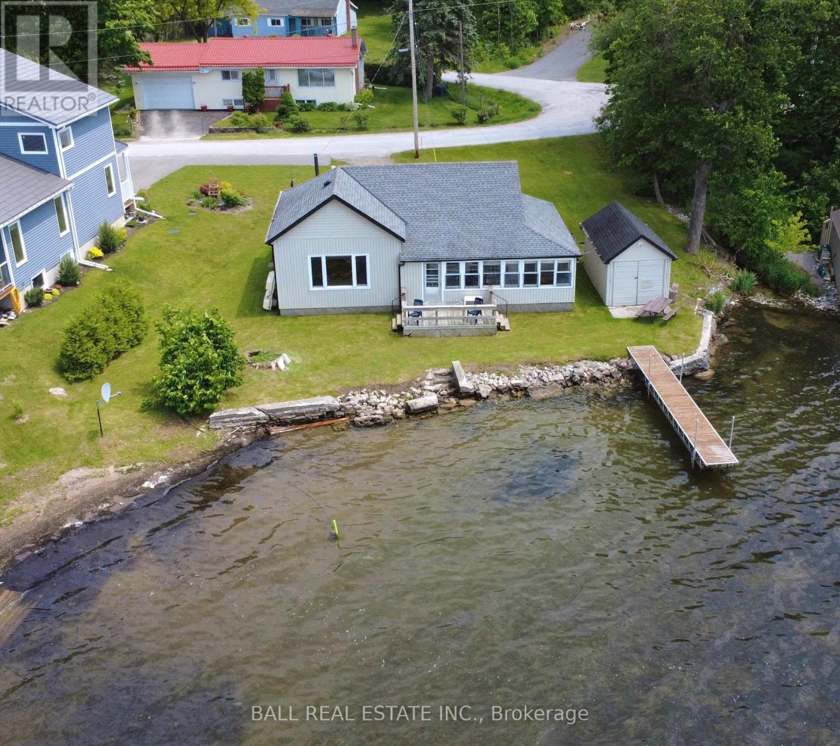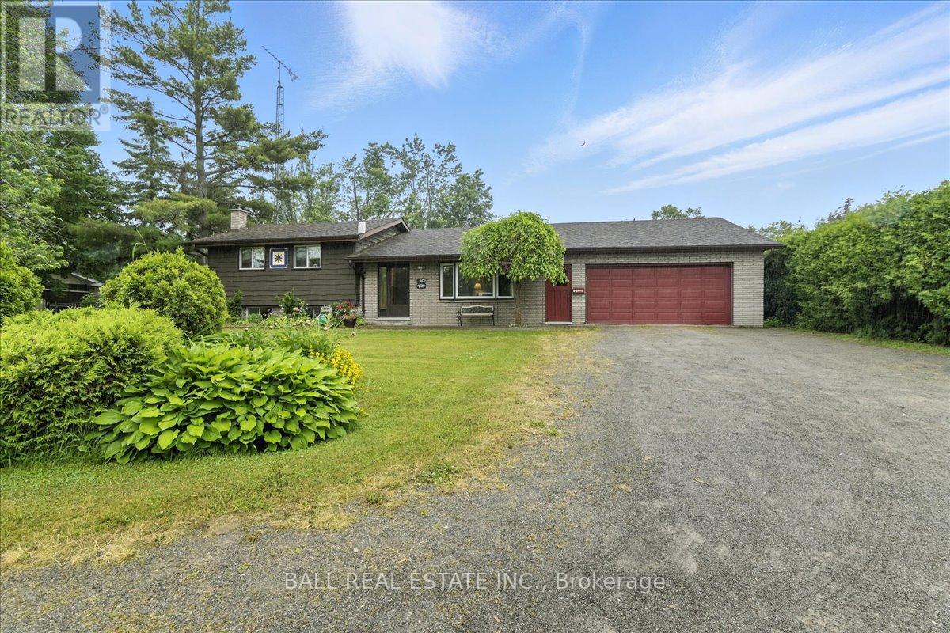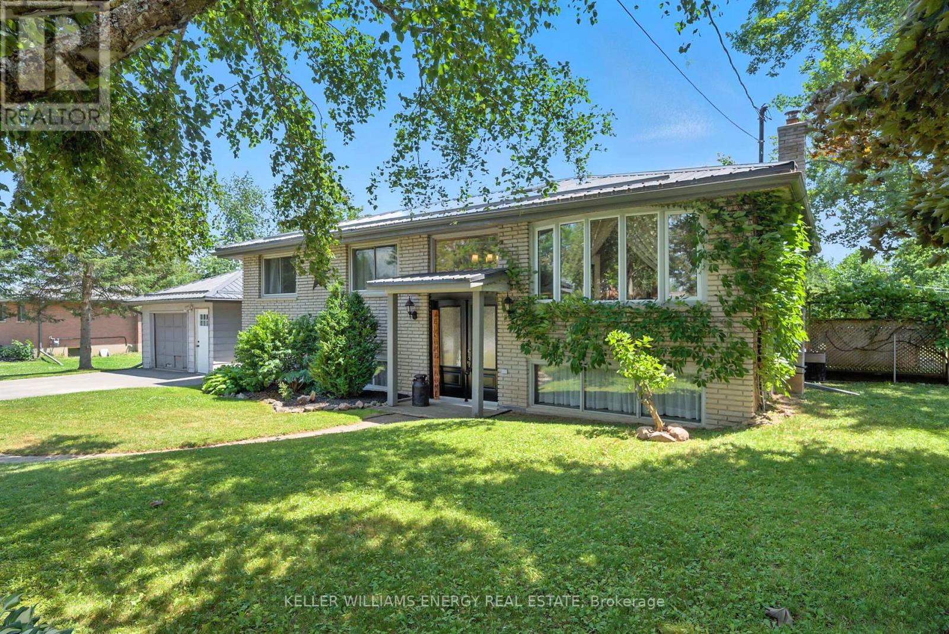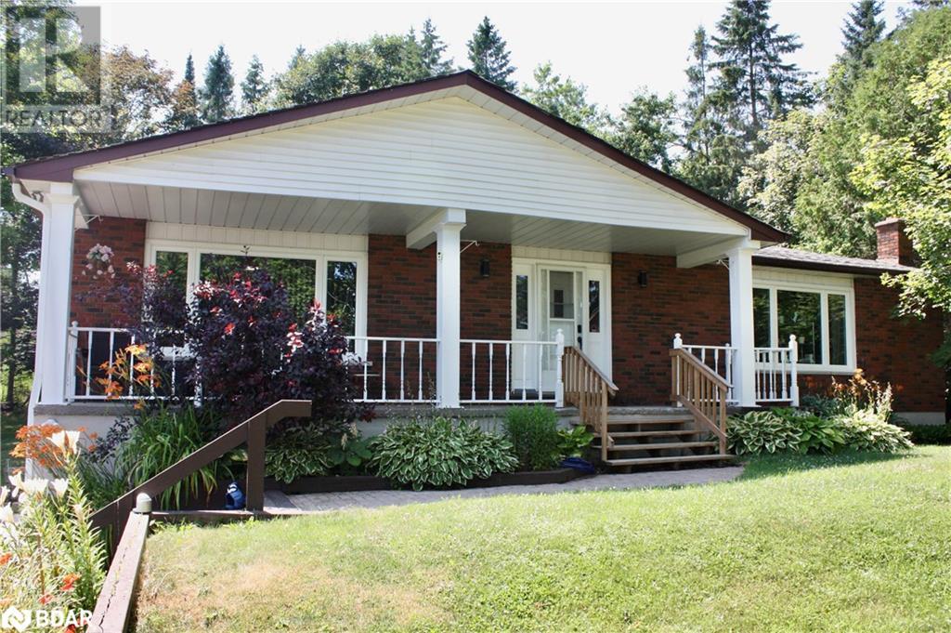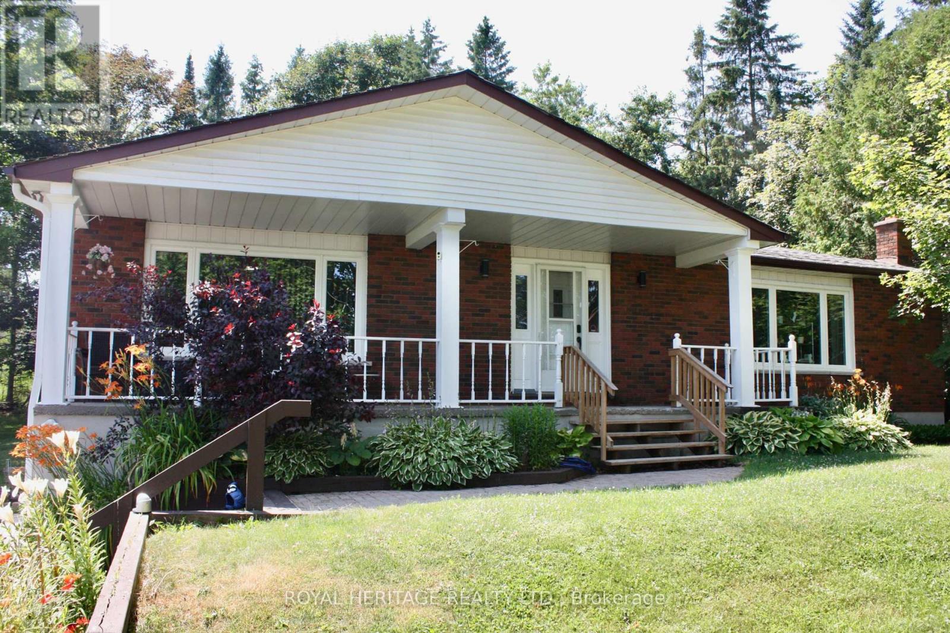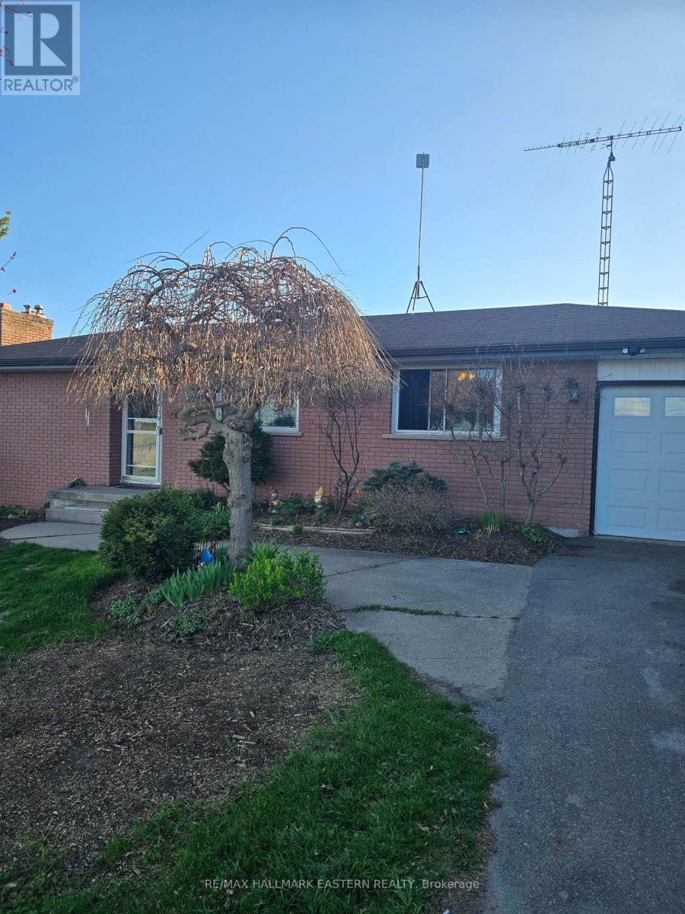Free account required
Unlock the full potential of your property search with a free account! Here's what you'll gain immediate access to:
- Exclusive Access to Every Listing
- Personalized Search Experience
- Favorite Properties at Your Fingertips
- Stay Ahead with Email Alerts
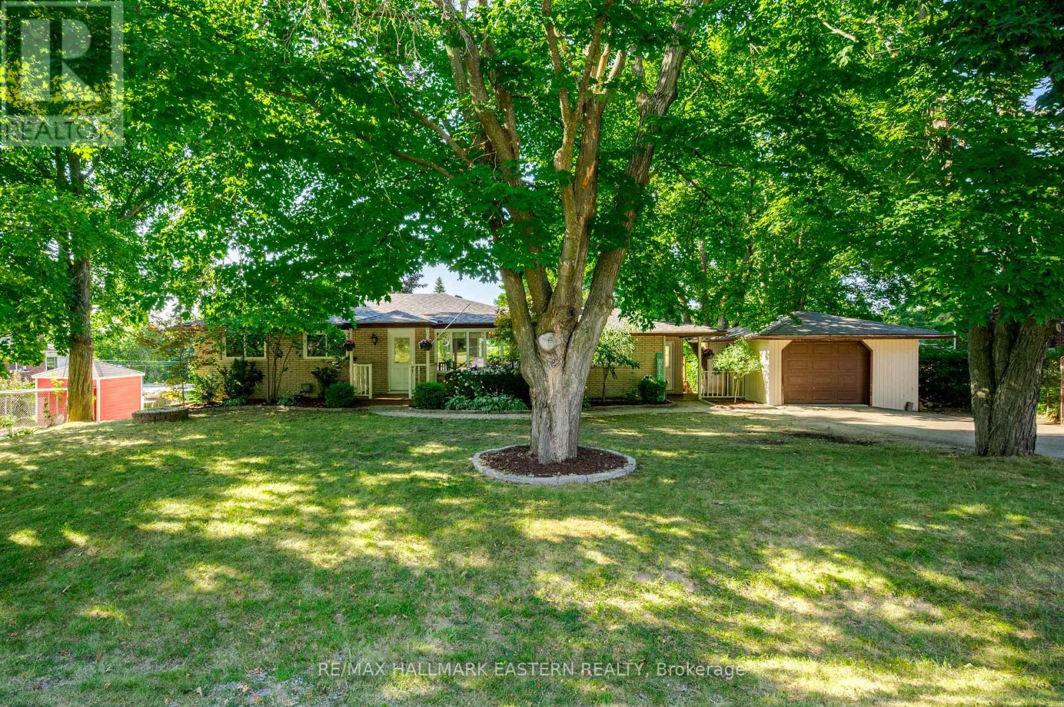
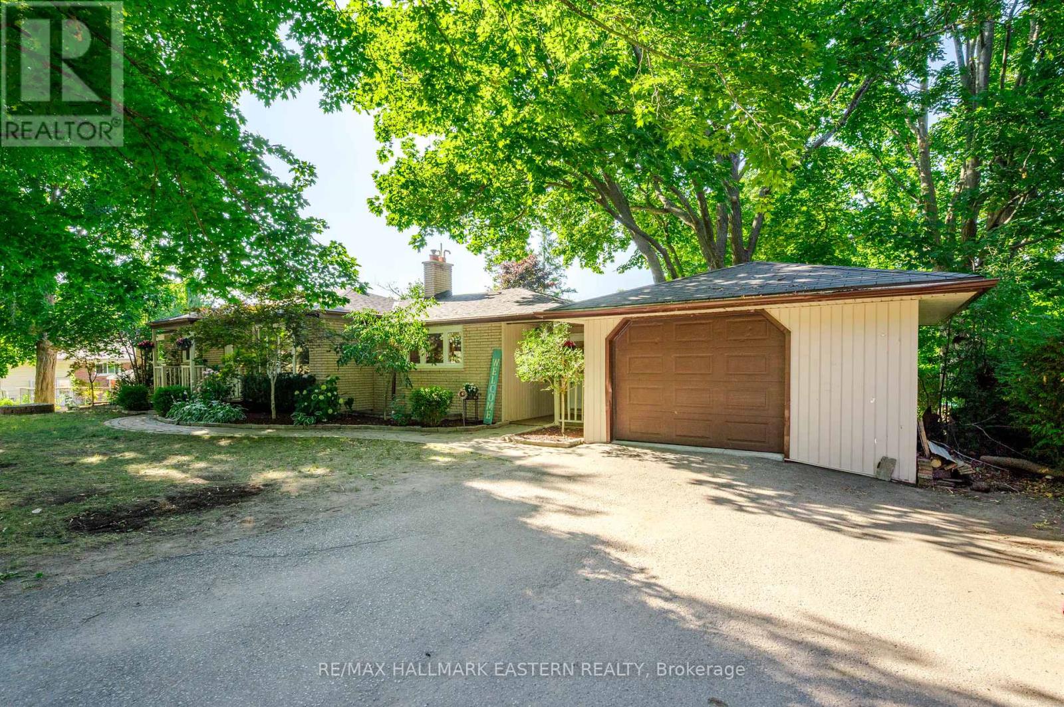
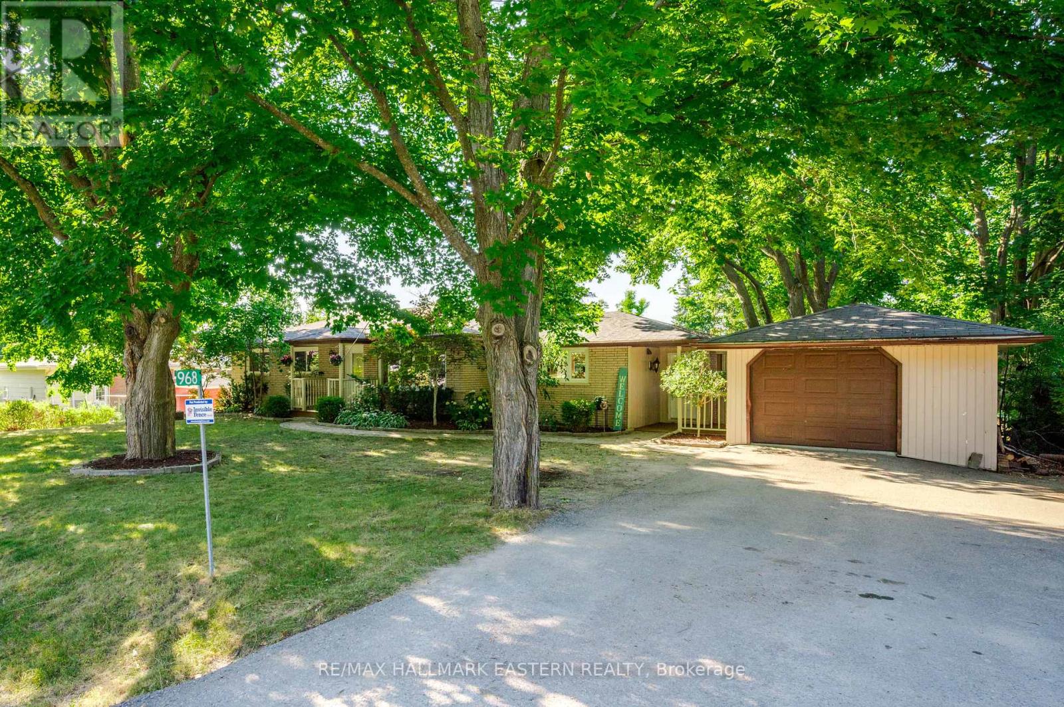
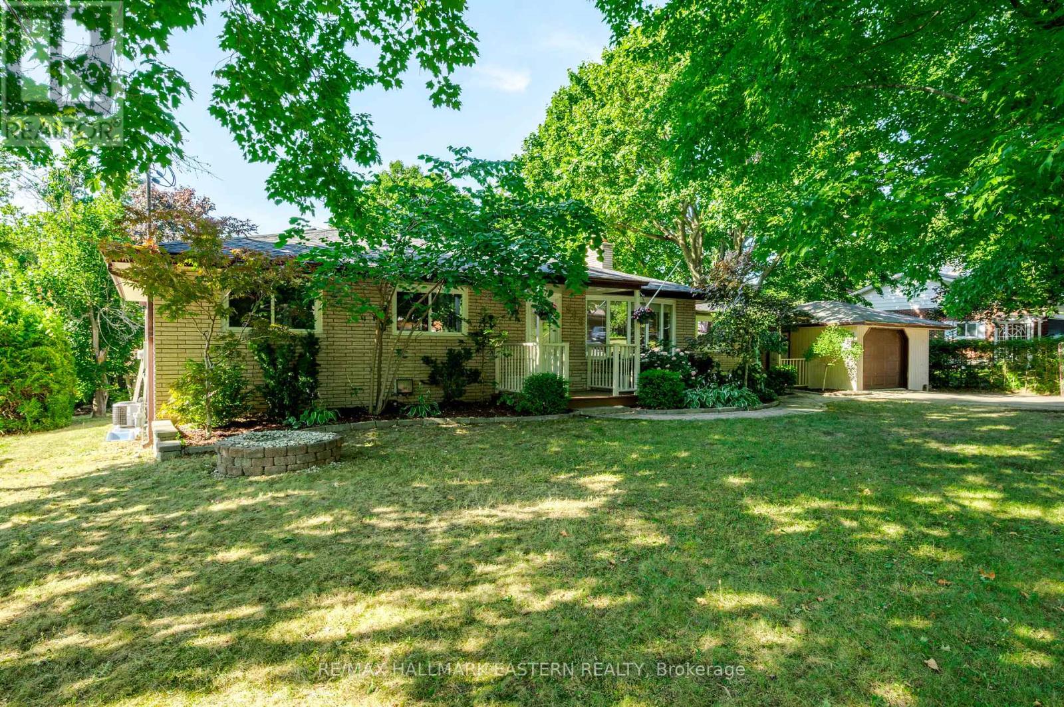
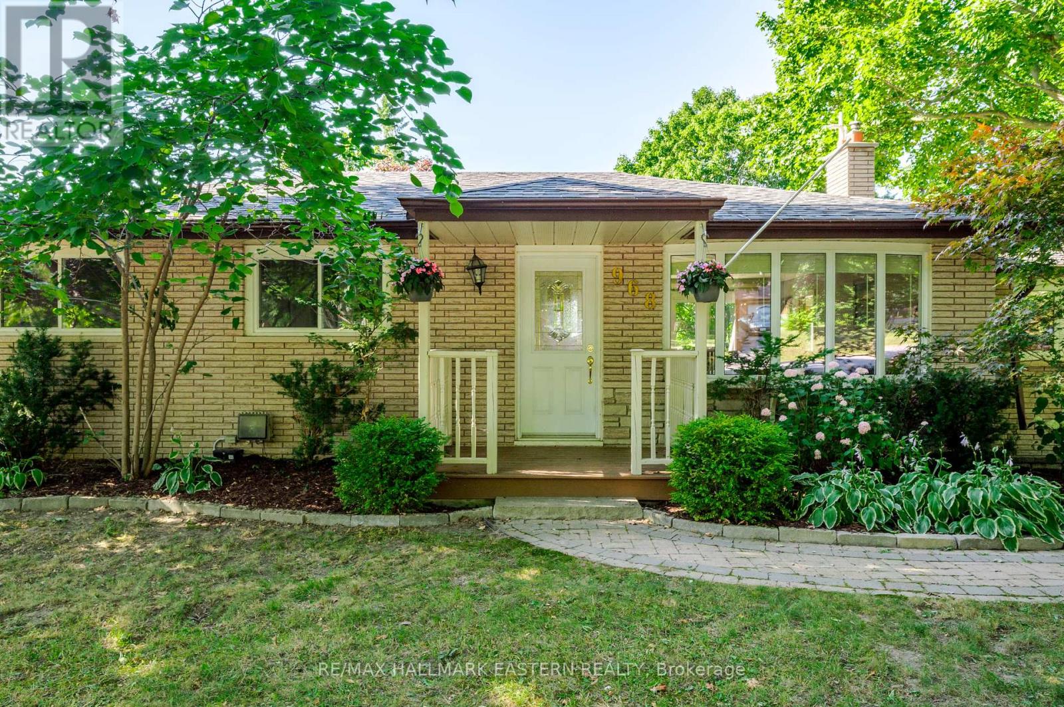
$689,900
968 SMITH COURT
Selwyn, Ontario, Ontario, K0L1H0
MLS® Number: X12306734
Property description
Tucked into a peaceful, family-friendly neighbourhood in the lakeside town of Bridgenorth, this sprawling bungalow is the kind of place where memories are made. With five bedrooms in total, three on the main floor and two more below this home offers incredible flexibility for families, guests, or multigenerational living. Step into the oversized country kitchen, beautifully updated with custom maple cabinetry, granite countertops, heated tile flooring, and a sun-filled eat-in area with a walkout to the expansive multi-level deck. Its a space designed for both everyday living and entertaining. The generous living room features hardwood floors and another walkout bringing the outdoors in and offering easy access to the backyard retreat. The lower level is equally inviting, featuring a large recreation room with a cozy gas fireplace, brand new carpeting, a 3-piece bathroom, and plenty of extra space for storage, hobbies, or quiet retreat. A newer roof (2020) adds to the long list of updates throughout. Living in Bridgenorth means you're minutes to Chemong Lake, marina access, scenic trails, and all the small-town charm you could ask for yet just a short drive to the amenities of Peterborough or Lakefield. Whether you're boating, hiking, or enjoying the sunset from your deck, this is a place you'll be proud to call home.
Building information
Type
*****
Age
*****
Amenities
*****
Appliances
*****
Architectural Style
*****
Basement Development
*****
Basement Type
*****
Construction Style Attachment
*****
Cooling Type
*****
Exterior Finish
*****
Fireplace Present
*****
FireplaceTotal
*****
Flooring Type
*****
Foundation Type
*****
Heating Fuel
*****
Heating Type
*****
Size Interior
*****
Stories Total
*****
Utility Water
*****
Land information
Amenities
*****
Sewer
*****
Size Depth
*****
Size Frontage
*****
Size Irregular
*****
Size Total
*****
Rooms
Main level
Bathroom
*****
Bedroom 3
*****
Bedroom 2
*****
Primary Bedroom
*****
Living room
*****
Dining room
*****
Kitchen
*****
Mud room
*****
Basement
Bedroom 4
*****
Recreational, Games room
*****
Library
*****
Other
*****
Utility room
*****
Bathroom
*****
Bedroom 5
*****
Main level
Bathroom
*****
Bedroom 3
*****
Bedroom 2
*****
Primary Bedroom
*****
Living room
*****
Dining room
*****
Kitchen
*****
Mud room
*****
Basement
Bedroom 4
*****
Recreational, Games room
*****
Library
*****
Other
*****
Utility room
*****
Bathroom
*****
Bedroom 5
*****
Main level
Bathroom
*****
Bedroom 3
*****
Bedroom 2
*****
Primary Bedroom
*****
Living room
*****
Dining room
*****
Kitchen
*****
Mud room
*****
Basement
Bedroom 4
*****
Recreational, Games room
*****
Library
*****
Other
*****
Utility room
*****
Bathroom
*****
Bedroom 5
*****
Courtesy of RE/MAX HALLMARK EASTERN REALTY
Book a Showing for this property
Please note that filling out this form you'll be registered and your phone number without the +1 part will be used as a password.
