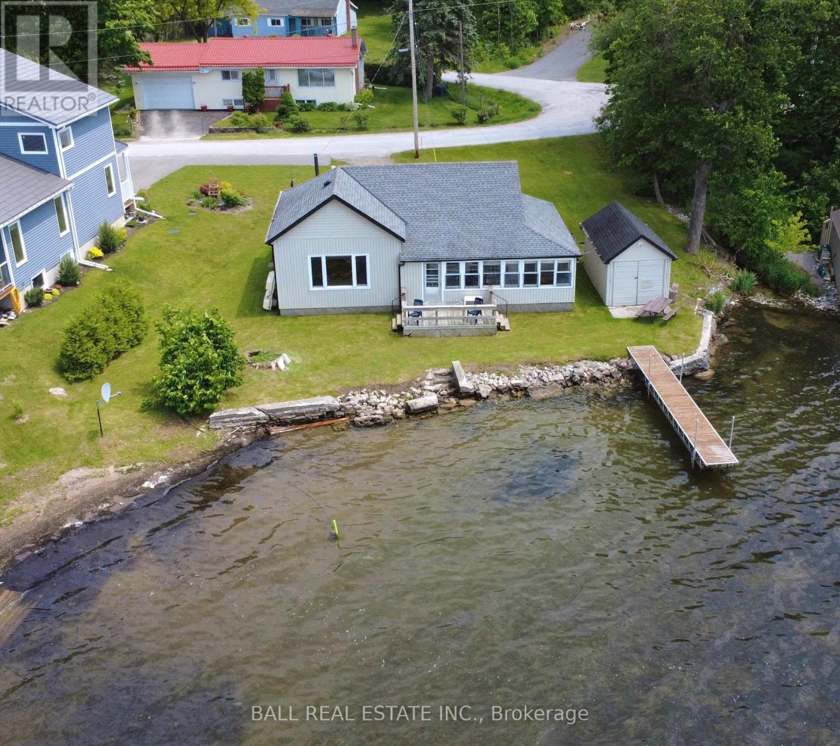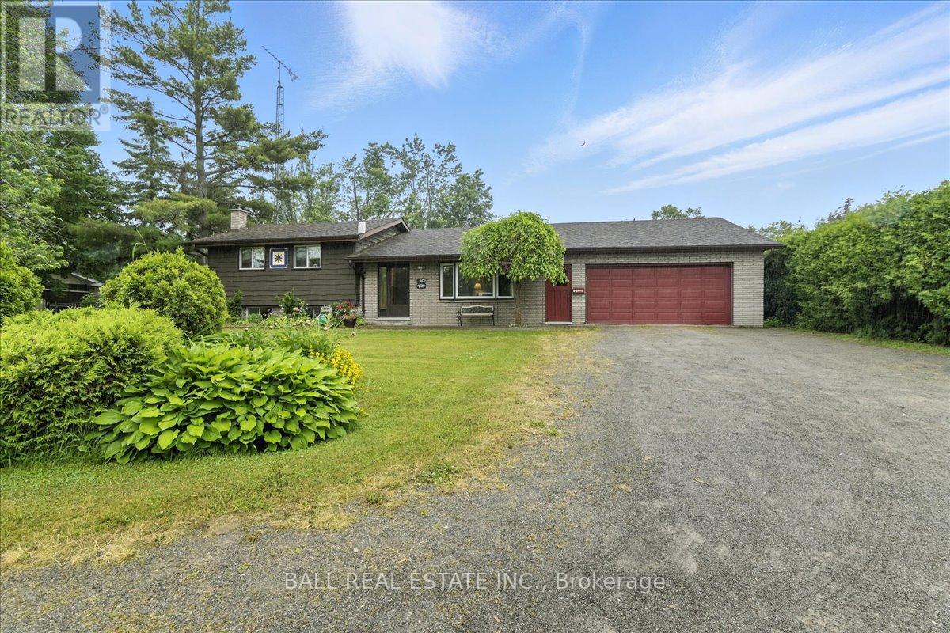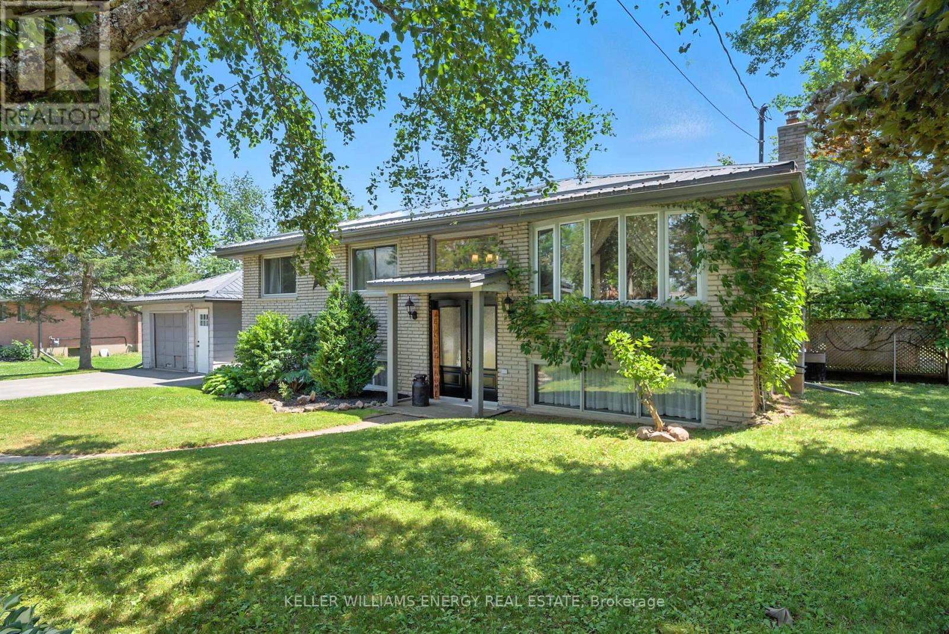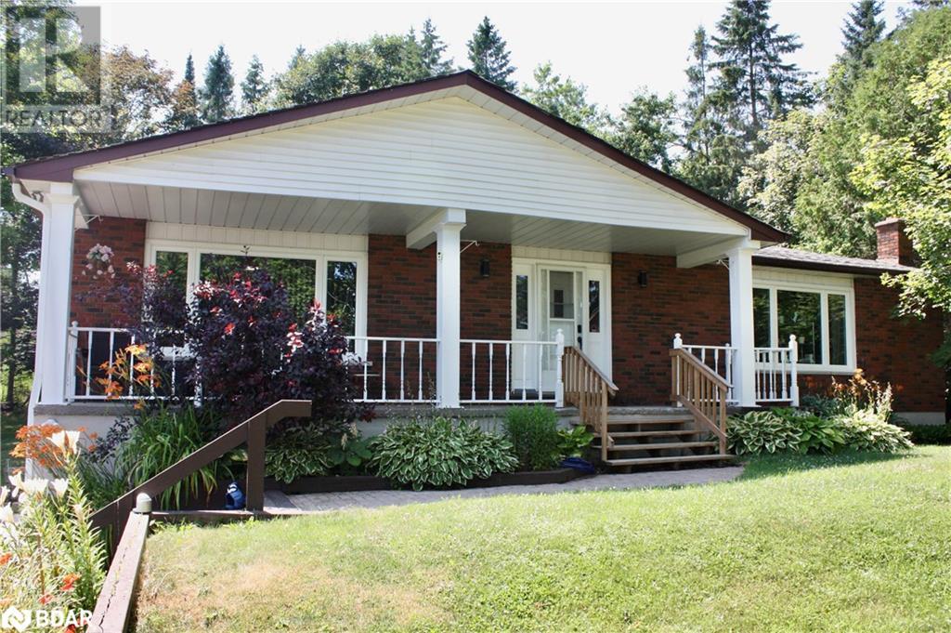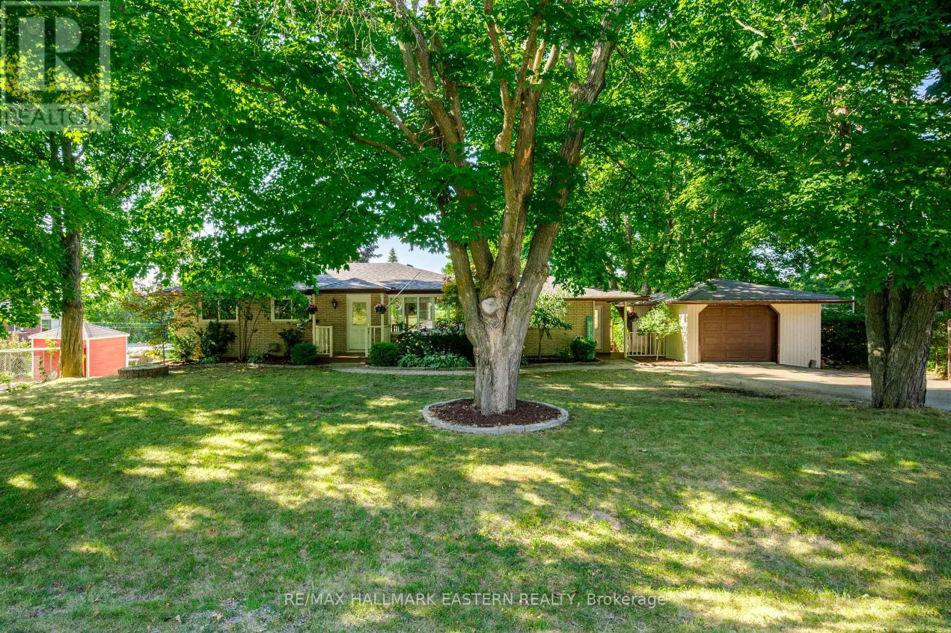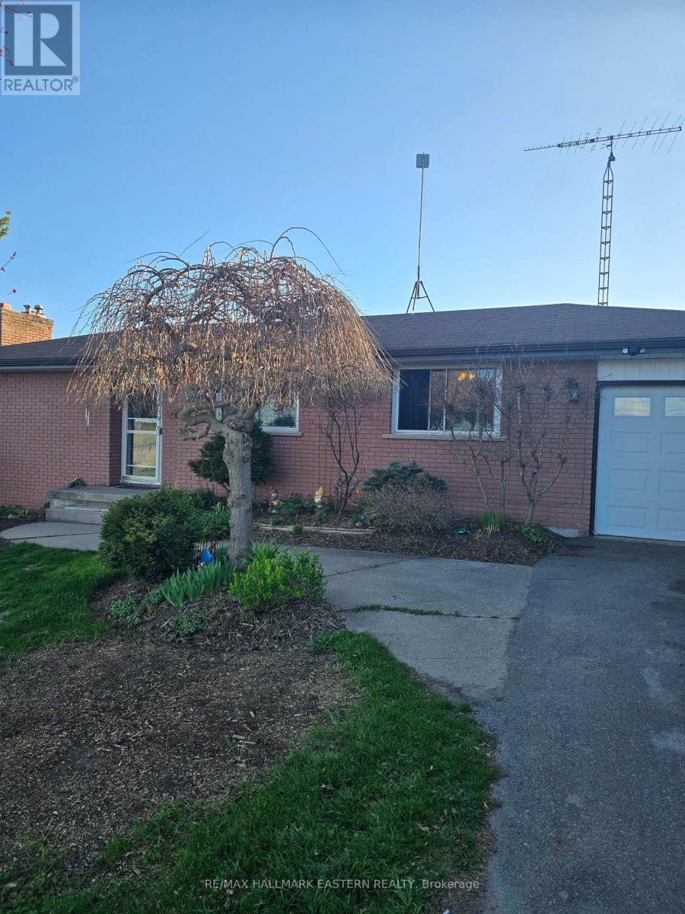Free account required
Unlock the full potential of your property search with a free account! Here's what you'll gain immediate access to:
- Exclusive Access to Every Listing
- Personalized Search Experience
- Favorite Properties at Your Fingertips
- Stay Ahead with Email Alerts
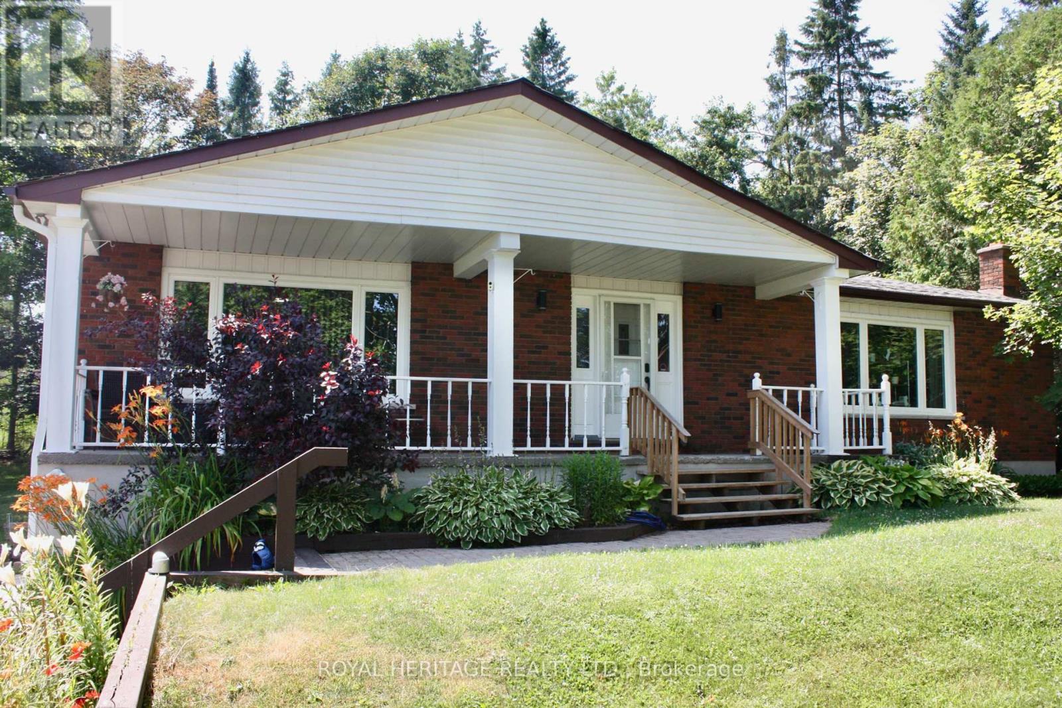
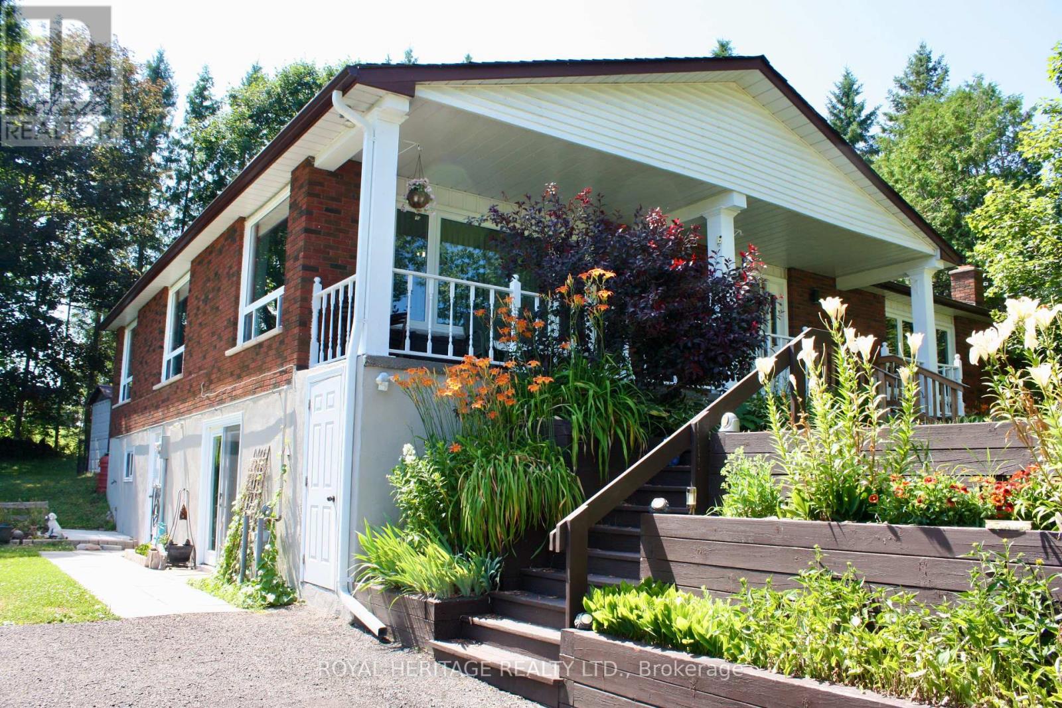
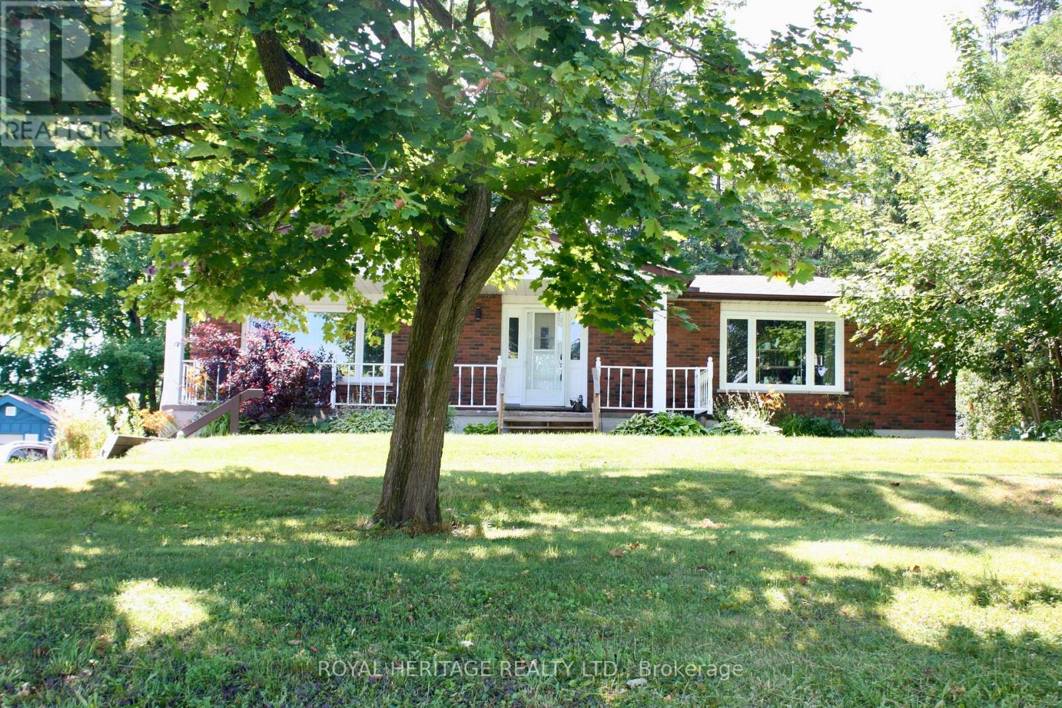
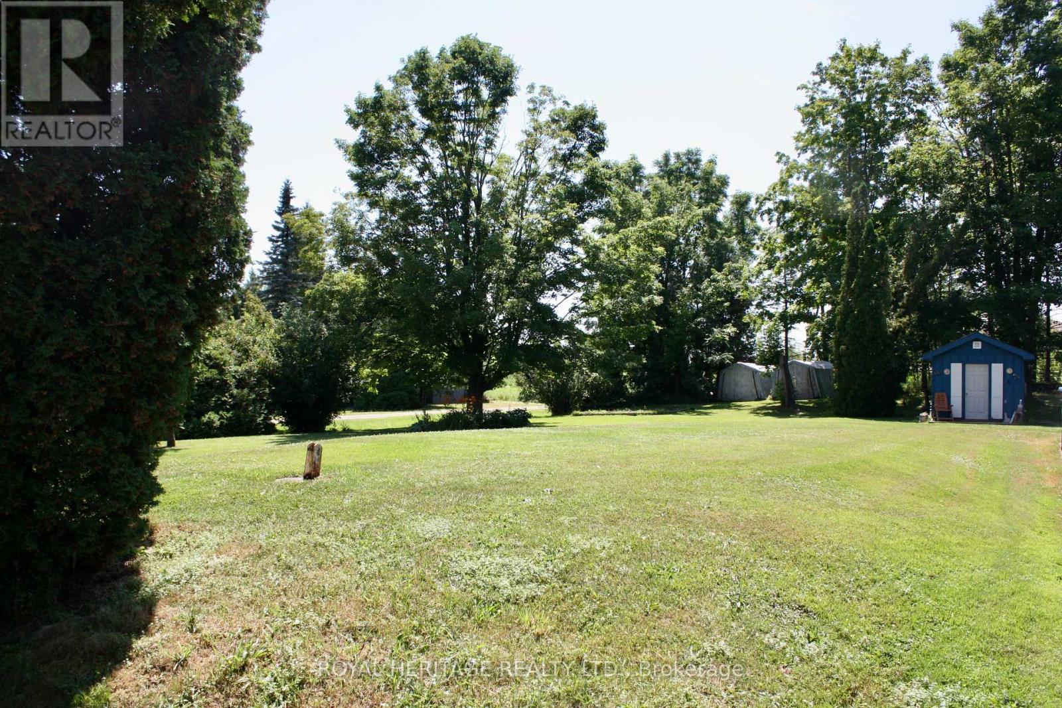
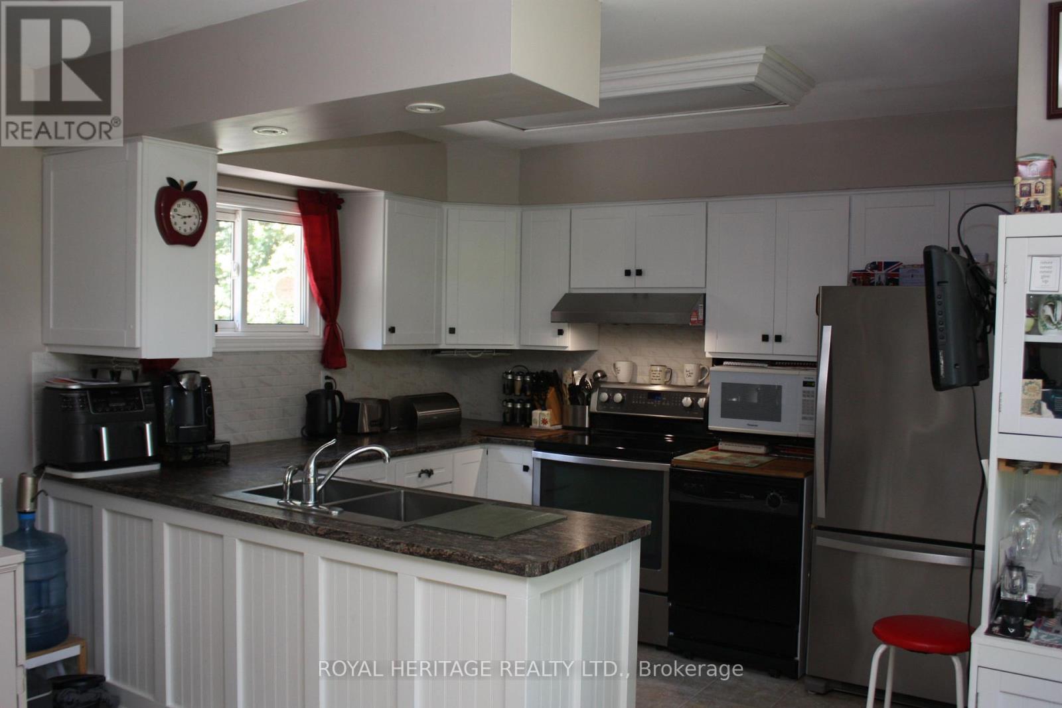
$689,900
634 BRICK ROAD
Selwyn, Ontario, Ontario, K0L1T0
MLS® Number: X12285502
Property description
Welcome to 634 Brick Rd. This charming 4 + 1 bedroom home is located in the heart of Ennismore. This home features a bright open layout filled with natural sunlight from its many oversized windows. The light and airy updated kitchen combined with the dining area are perfect for entertaining or family dinners. The large main floor primary bedroom features two closets, nook and large window overlooking the yard. 2 additional large bedrooms and one smaller bedroom provide plenty of room for large families and guests. The lower level is presently a in-law suite with separate walk out to exterior. The lower level provides copious amounts of storage, laundry and additional family space. The deck at the rear of the home provides additional outdoor living space in the screened gazebo and any grillers dream of a covered propane BBQ. The property offers spacious yards with plenty of room for kids or pets to roam. Plant a veggie garden or two on this large parcel or tinker in the workshop equipped with hydro. Just minutes to Chemong Lake you can enjoy the water with just a short walk. Located in Ennismore you will enjoy a welcoming community with plenty of recreational facilities for everyone. The City of Peterborough is approximately 10 minutes away and an easy drive to Hwy 115 has you in the GTA within 45 minutes.
Building information
Type
*****
Appliances
*****
Architectural Style
*****
Basement Development
*****
Basement Type
*****
Construction Style Attachment
*****
Cooling Type
*****
Exterior Finish
*****
Foundation Type
*****
Heating Fuel
*****
Heating Type
*****
Size Interior
*****
Stories Total
*****
Land information
Amenities
*****
Landscape Features
*****
Sewer
*****
Size Depth
*****
Size Frontage
*****
Size Irregular
*****
Size Total
*****
Rooms
Main level
Bathroom
*****
Bedroom 4
*****
Bedroom 3
*****
Bedroom 2
*****
Primary Bedroom
*****
Foyer
*****
Living room
*****
Dining room
*****
Kitchen
*****
Lower level
Kitchen
*****
Utility room
*****
Other
*****
Laundry room
*****
Cold room
*****
Bathroom
*****
Bedroom 5
*****
Recreational, Games room
*****
Courtesy of ROYAL HERITAGE REALTY LTD.
Book a Showing for this property
Please note that filling out this form you'll be registered and your phone number without the +1 part will be used as a password.
