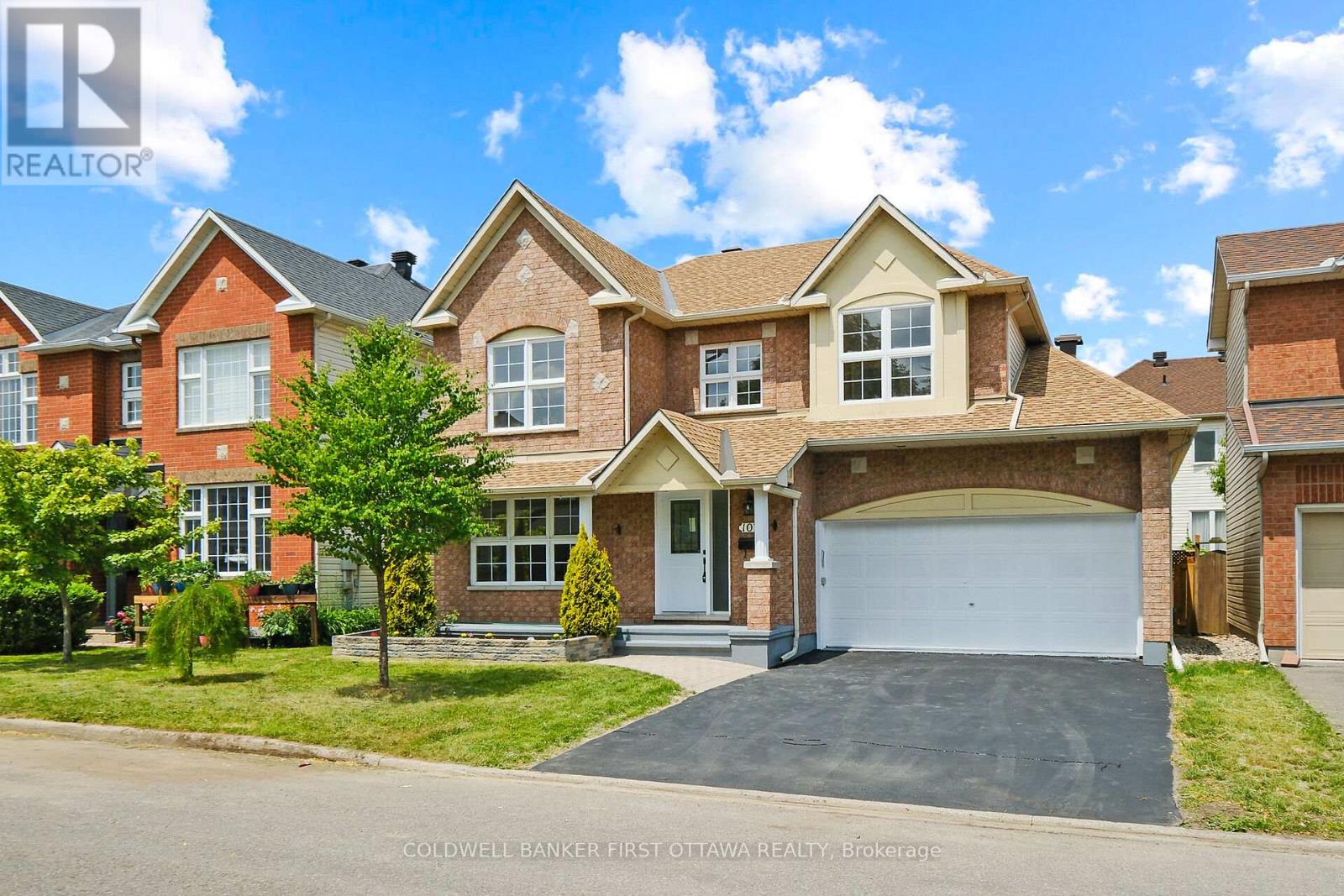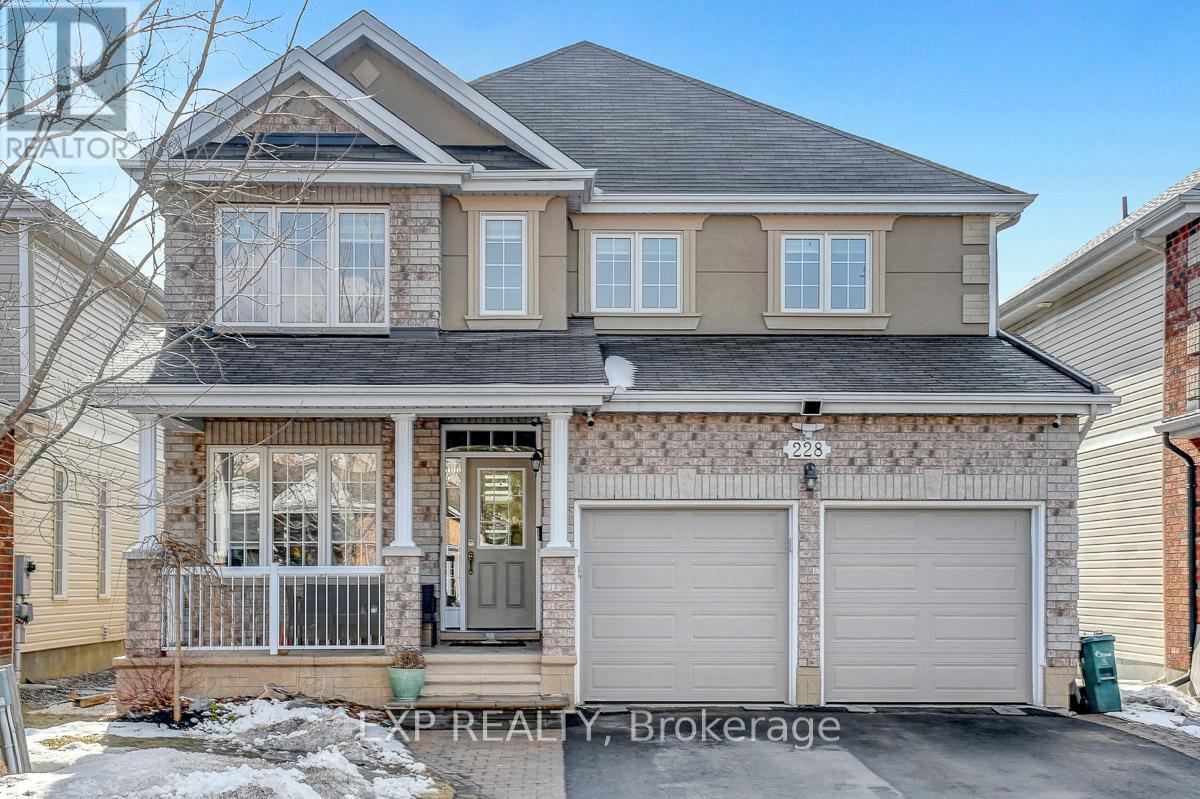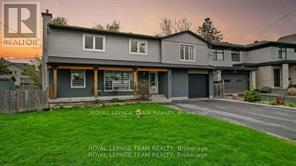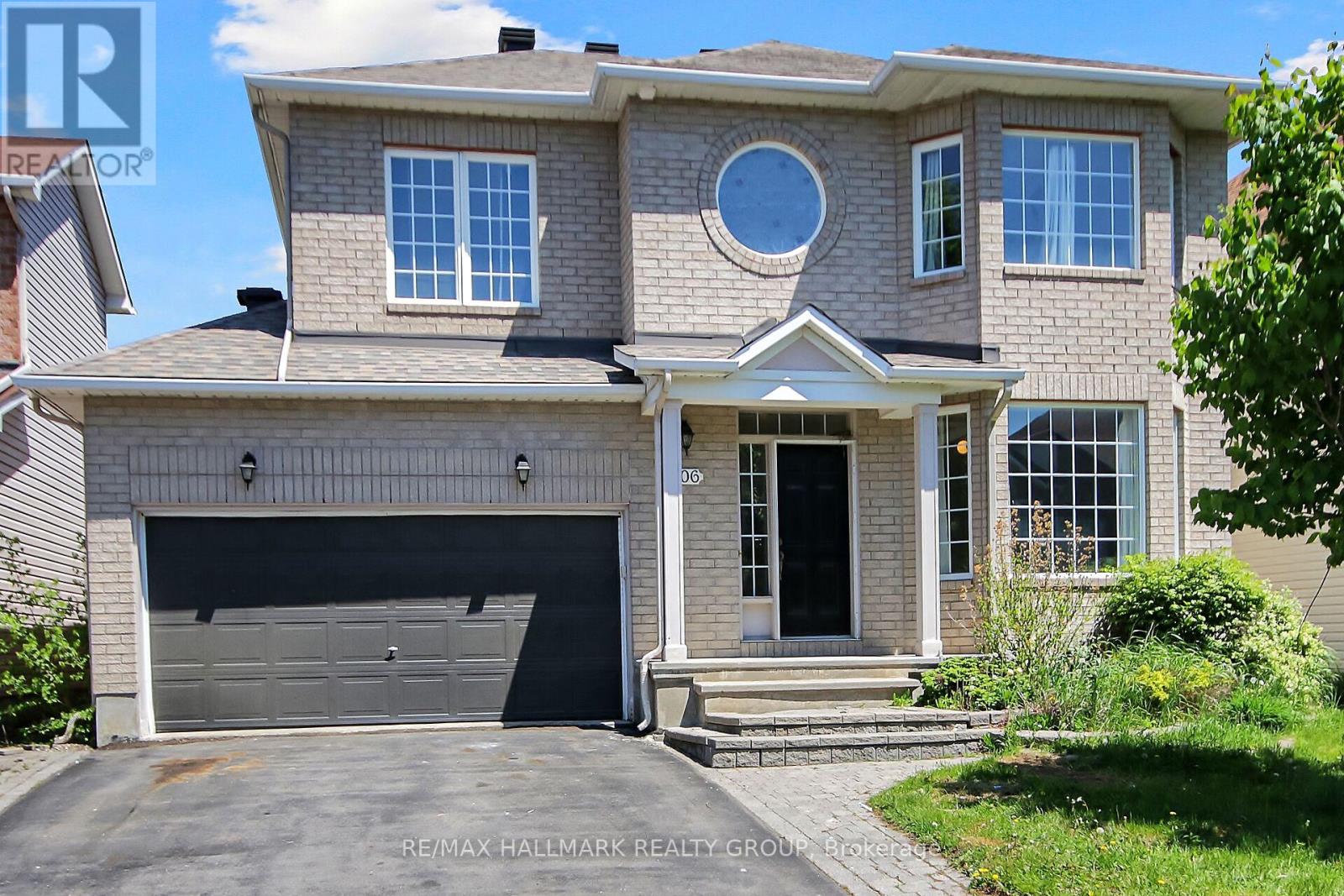Free account required
Unlock the full potential of your property search with a free account! Here's what you'll gain immediate access to:
- Exclusive Access to Every Listing
- Personalized Search Experience
- Favorite Properties at Your Fingertips
- Stay Ahead with Email Alerts
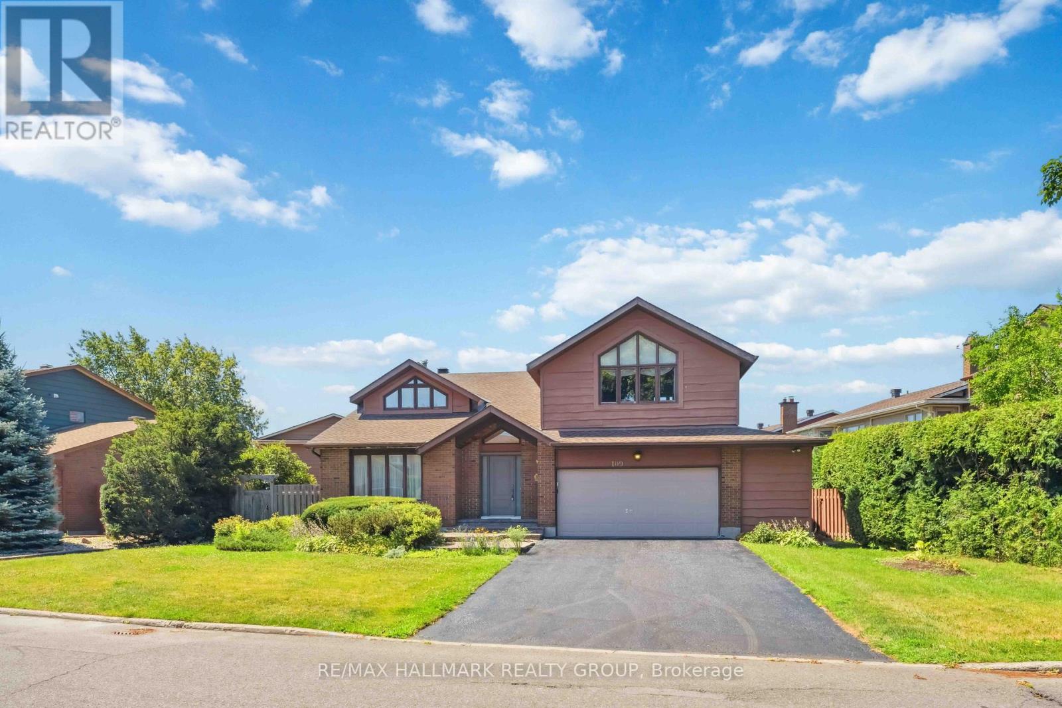
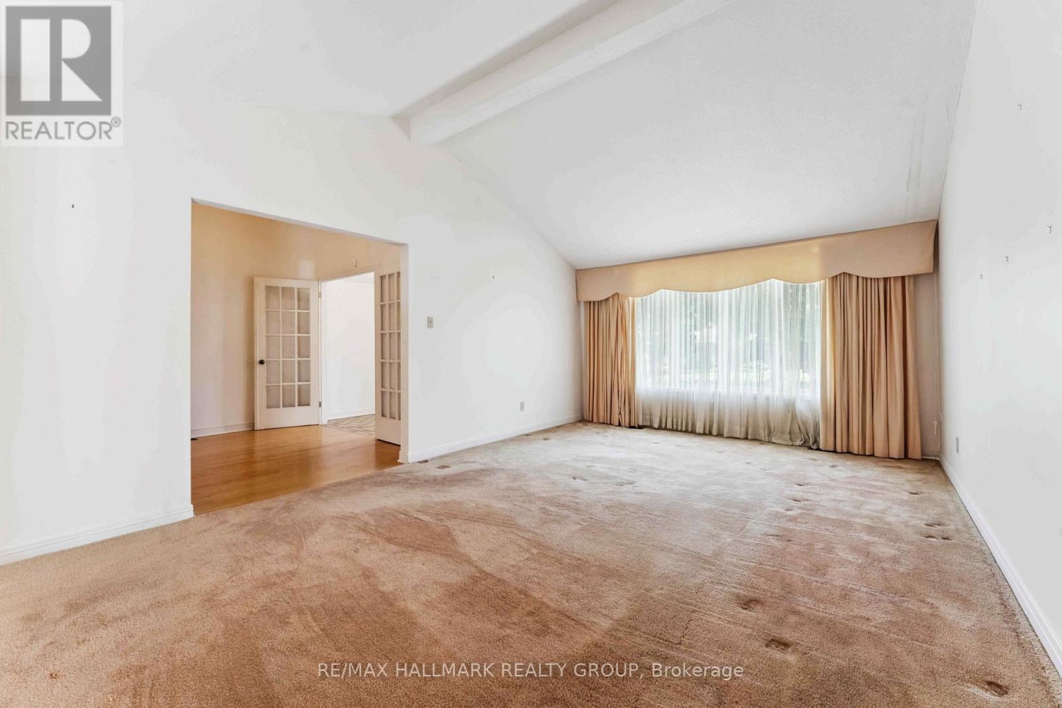
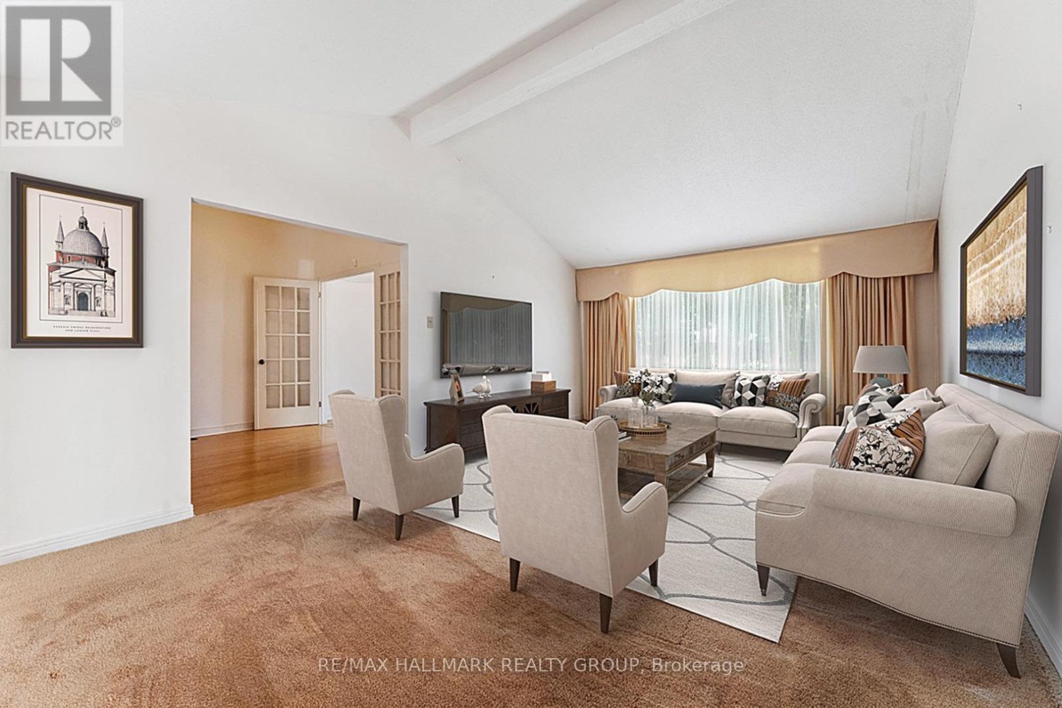
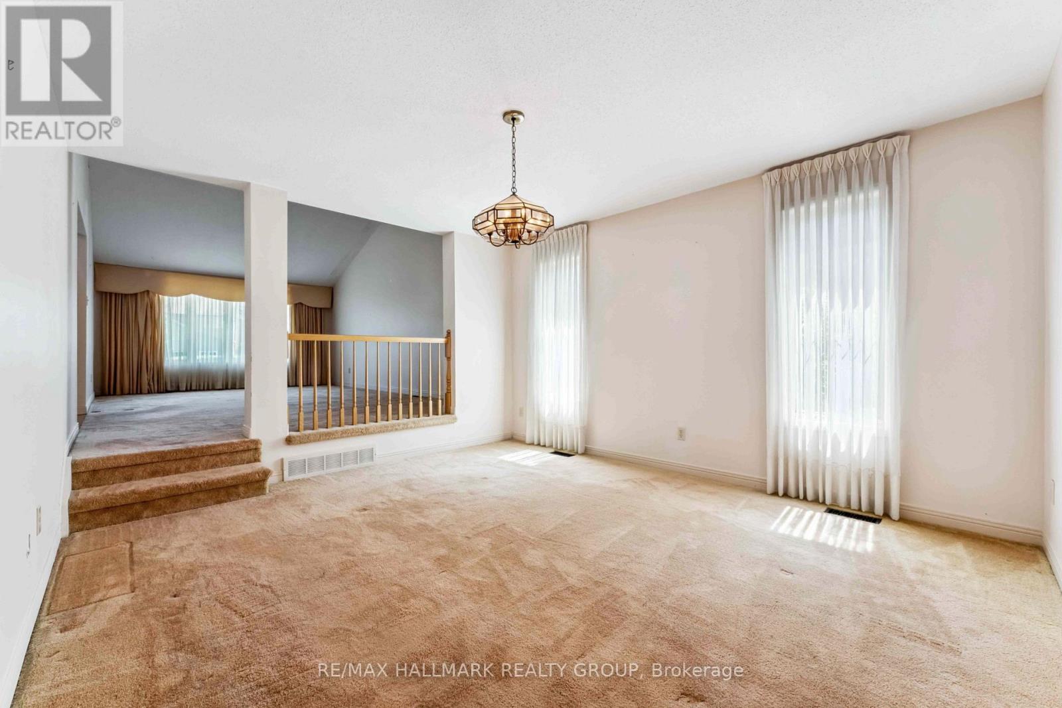
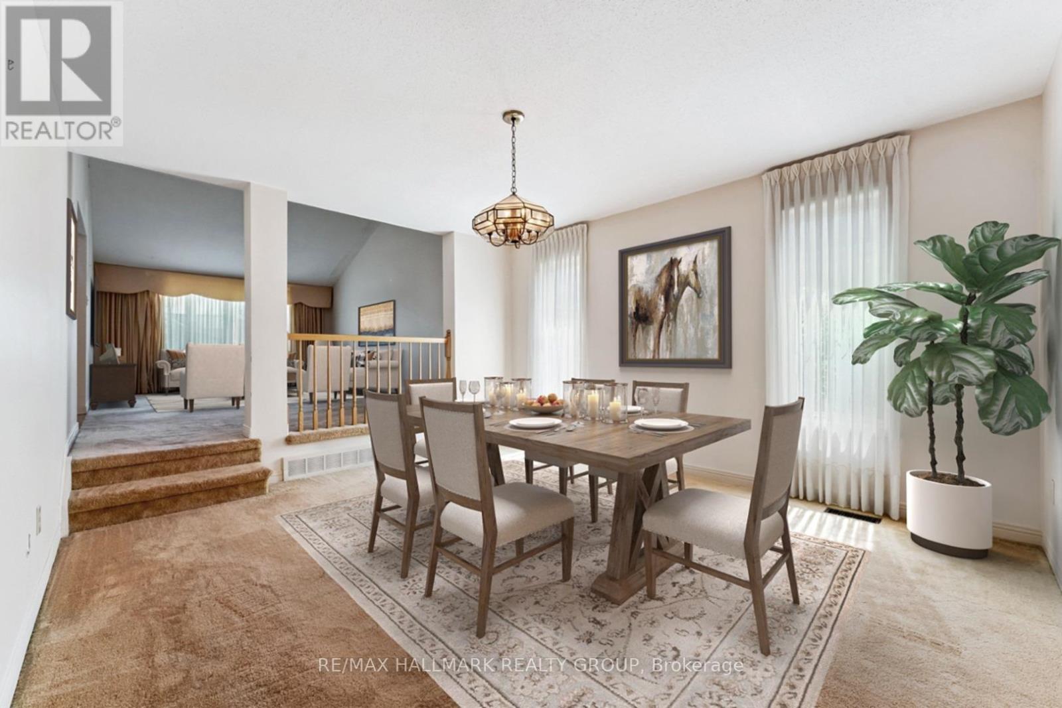
$1,049,000
109 COUNTRY CLUB DRIVE
Ottawa, Ontario, Ontario, K1V0B4
MLS® Number: X12305551
Property description
Welcome to 109 Country Club Drive a beautifully expanded 5-bedroom, 4.5-bath family home in sought-after Hunt Club Woods awaiting your style. Set on a rare large reverse pie-shaped lot, this custom Campeau Stratford model offers a spacious layout with an upgraded kitchen, sun-filled living areas, a luxurious primary suite, and a fully finished basement. Thoughtful renovations throughout including a custom curved staircase from the family room to the rec room, three updated bathrooms and creative lofted bedrooms, blend comfort, style, and function. Mature landscaping, private patios, and a south facing side garden offer a zen-like feel in the city, and an enlarged garage complete this one-of-a-kind property in a family-friendly neighborhood. After over 40 years of cherished memories, the original owners are ready to pass this home on to the next family it's the perfect canvas for you to personalize and make your own!
Building information
Type
*****
Amenities
*****
Appliances
*****
Basement Development
*****
Basement Type
*****
Construction Style Attachment
*****
Cooling Type
*****
Exterior Finish
*****
Fireplace Present
*****
Foundation Type
*****
Half Bath Total
*****
Heating Fuel
*****
Heating Type
*****
Size Interior
*****
Stories Total
*****
Utility Water
*****
Land information
Sewer
*****
Size Depth
*****
Size Frontage
*****
Size Irregular
*****
Size Total
*****
Rooms
Main level
Laundry room
*****
Sunroom
*****
Family room
*****
Kitchen
*****
Dining room
*****
Living room
*****
Foyer
*****
Lower level
Utility room
*****
Bedroom
*****
Bedroom
*****
Recreational, Games room
*****
Second level
Bedroom
*****
Bedroom
*****
Primary Bedroom
*****
Bedroom
*****
Courtesy of RE/MAX HALLMARK REALTY GROUP
Book a Showing for this property
Please note that filling out this form you'll be registered and your phone number without the +1 part will be used as a password.

