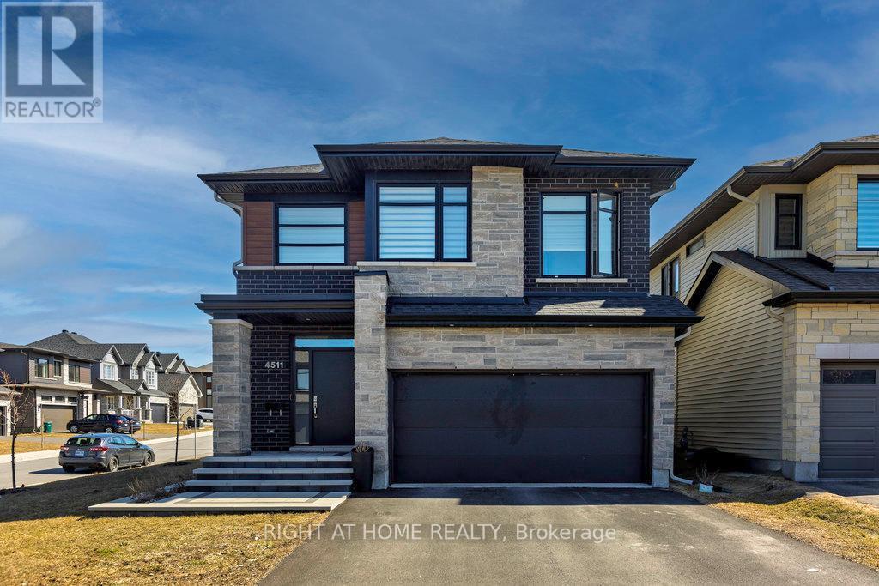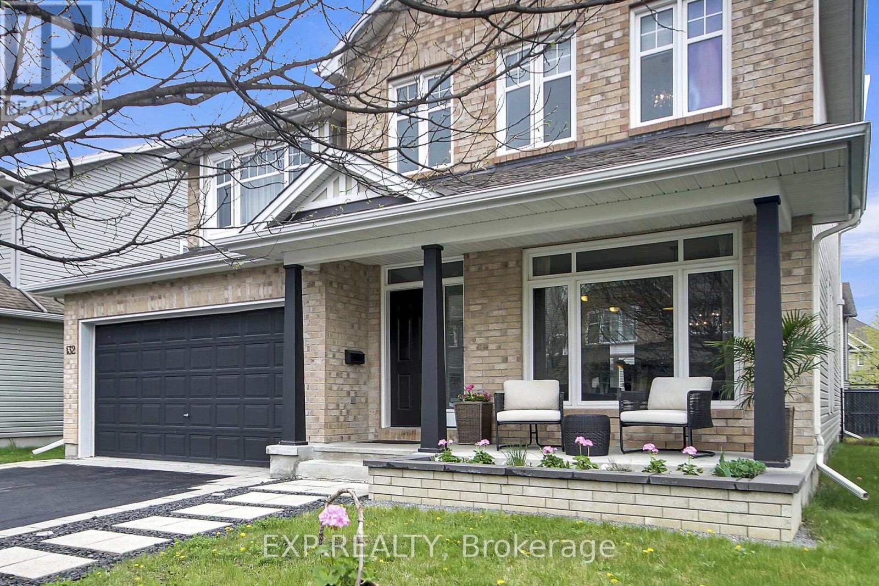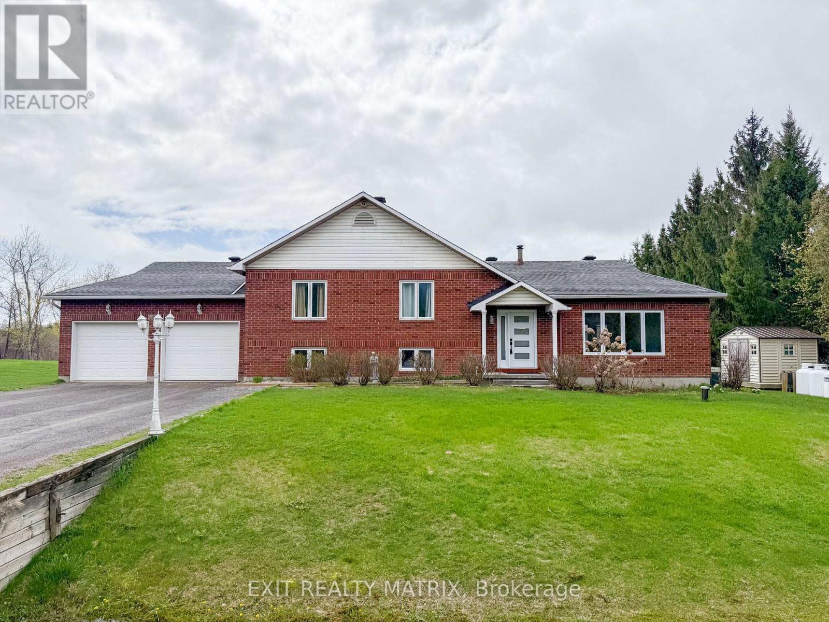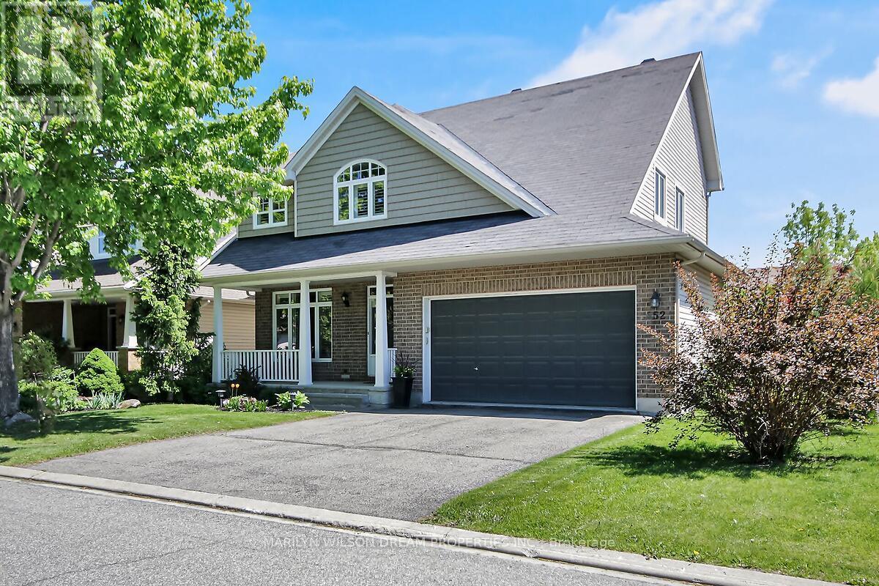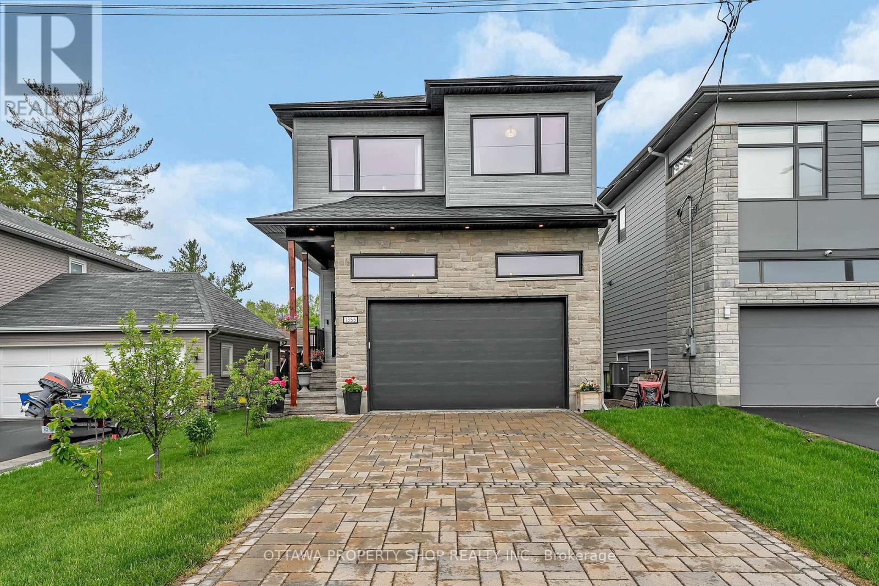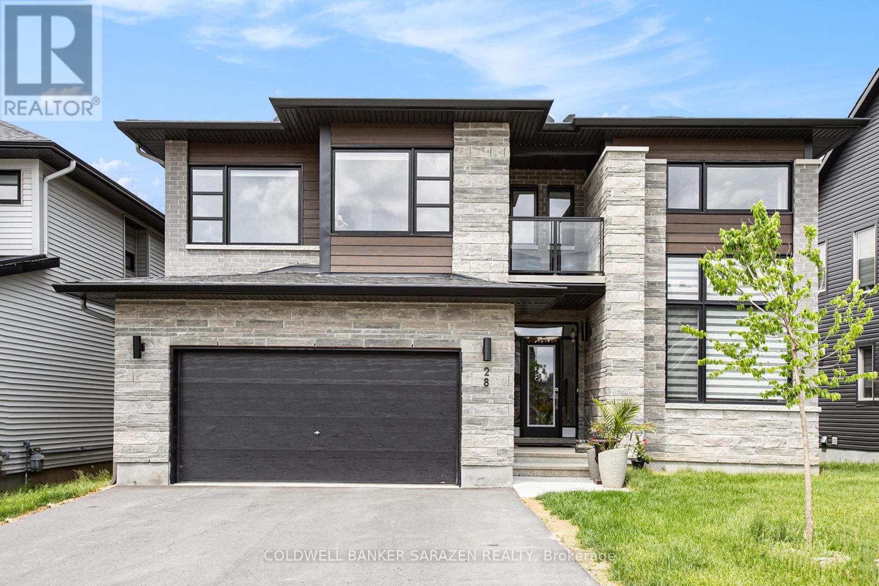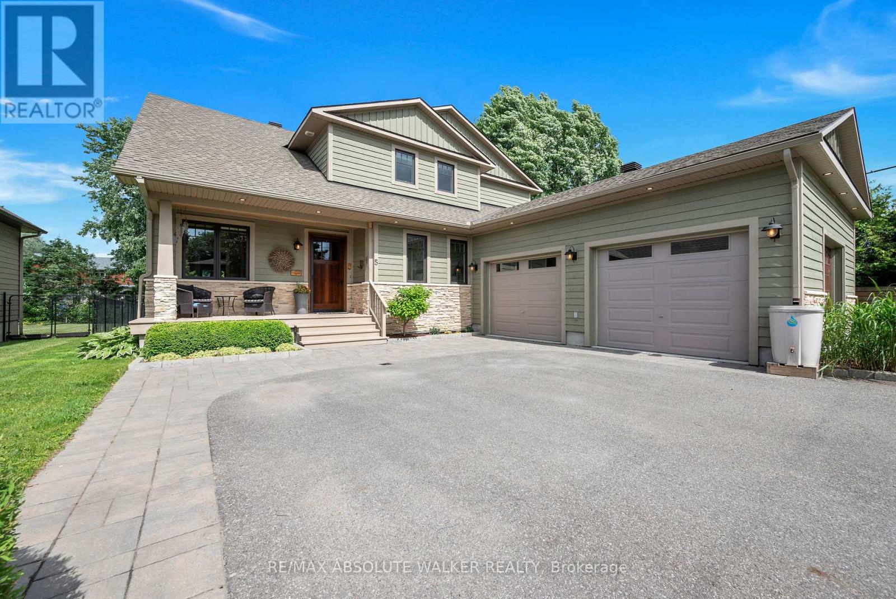Free account required
Unlock the full potential of your property search with a free account! Here's what you'll gain immediate access to:
- Exclusive Access to Every Listing
- Personalized Search Experience
- Favorite Properties at Your Fingertips
- Stay Ahead with Email Alerts





$1,250,000
620 SORA WAY
Ottawa, Ontario, Ontario, K1T0N7
MLS® Number: X12304236
Property description
STOP YOUR SEARCH HERE AT THIS RARELY OFFERRED AS ONE OF THE LARGEST MODELS IN FINDLAY CREEK!!!! Welcome to Live in this Large Cambridge Model by Tartan (3655 Sq Ft ABOVE GRADE) Offering 4 Bedrooms and 3.5 Bathrooms. On the main Level, this Model Offers a Large Kitchen with Granite Counter Top and a Pantry Overlooking the Great Room (Family Room), Formal Living and Dining and a Spacious DEN. On the 2nd Level 4 Generous Size Rooms and a Spacious LOFT with 2 Ensuites and a Full Bathroom. New Luxury Vinyl Flooring on the 2nd Level. CARPET FREE (Carpet is Only on the Stairs). Fenced Backyard. BASEMENT WITH LARGE WINDOWS and ROGH-IN AWAITING YOUR TOUCH. MOVE-IN CONDOTION. Some pictures virtually staged
Building information
Type
*****
Amenities
*****
Basement Development
*****
Basement Type
*****
Construction Style Attachment
*****
Exterior Finish
*****
Fireplace Present
*****
Foundation Type
*****
Half Bath Total
*****
Heating Fuel
*****
Heating Type
*****
Size Interior
*****
Stories Total
*****
Utility Water
*****
Land information
Amenities
*****
Sewer
*****
Size Depth
*****
Size Frontage
*****
Size Irregular
*****
Size Total
*****
Rooms
Main level
Family room
*****
Family room
*****
Kitchen
*****
Dining room
*****
Living room
*****
Den
*****
Bathroom
*****
Second level
Bedroom
*****
Bedroom
*****
Bedroom
*****
Primary Bedroom
*****
Laundry room
*****
Bathroom
*****
Bathroom
*****
Bathroom
*****
Loft
*****
Main level
Family room
*****
Family room
*****
Kitchen
*****
Dining room
*****
Living room
*****
Den
*****
Bathroom
*****
Second level
Bedroom
*****
Bedroom
*****
Bedroom
*****
Primary Bedroom
*****
Laundry room
*****
Bathroom
*****
Bathroom
*****
Bathroom
*****
Loft
*****
Courtesy of COLDWELL BANKER FIRST OTTAWA REALTY
Book a Showing for this property
Please note that filling out this form you'll be registered and your phone number without the +1 part will be used as a password.


