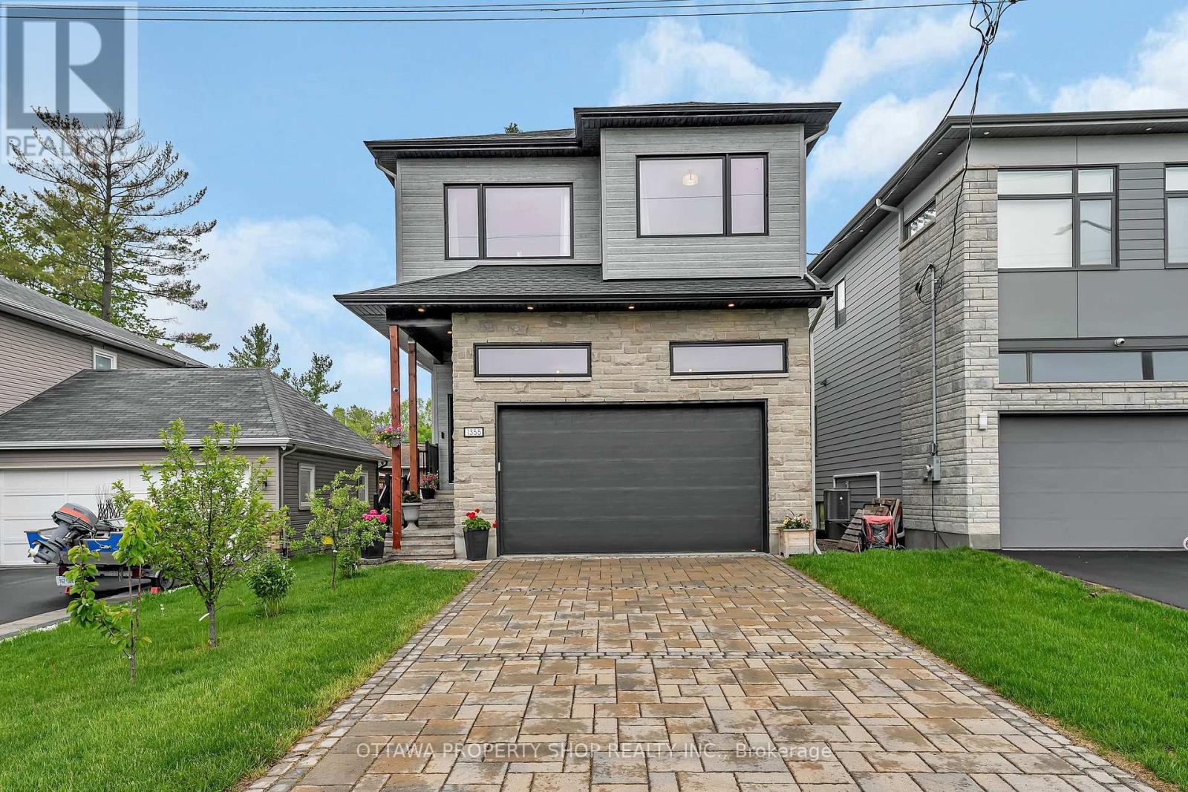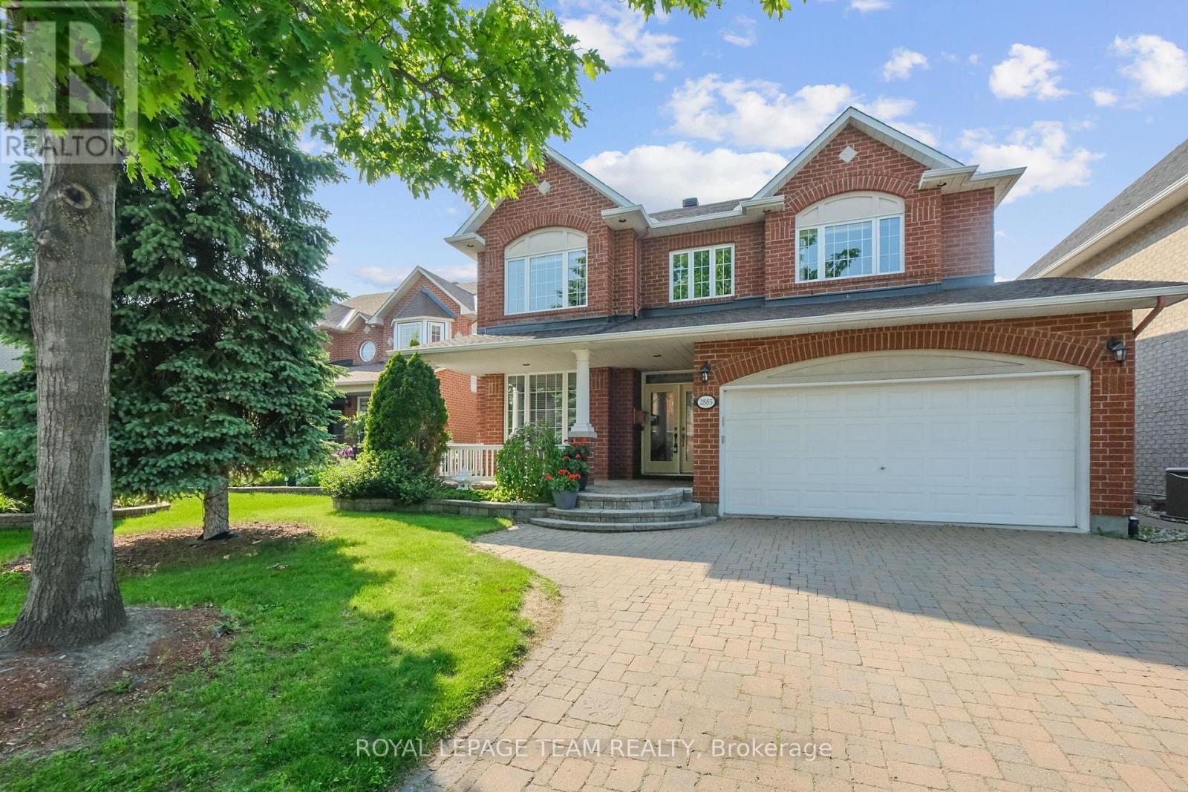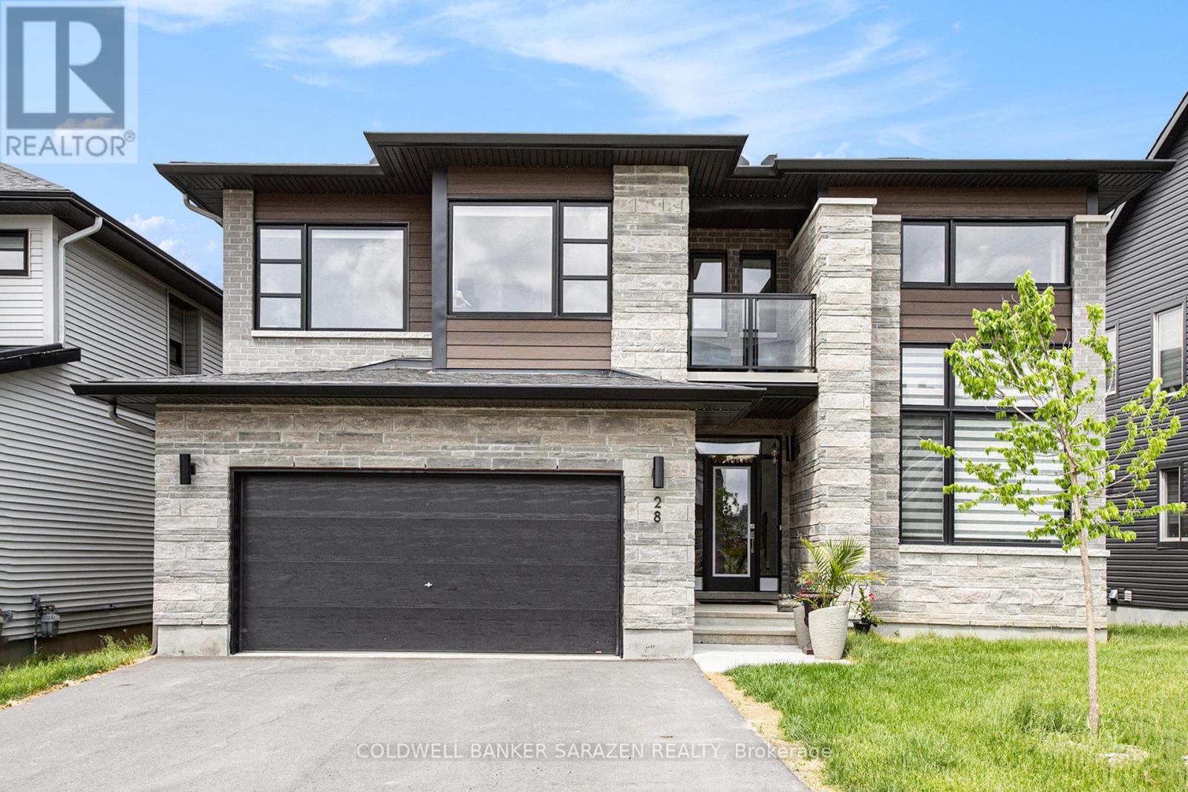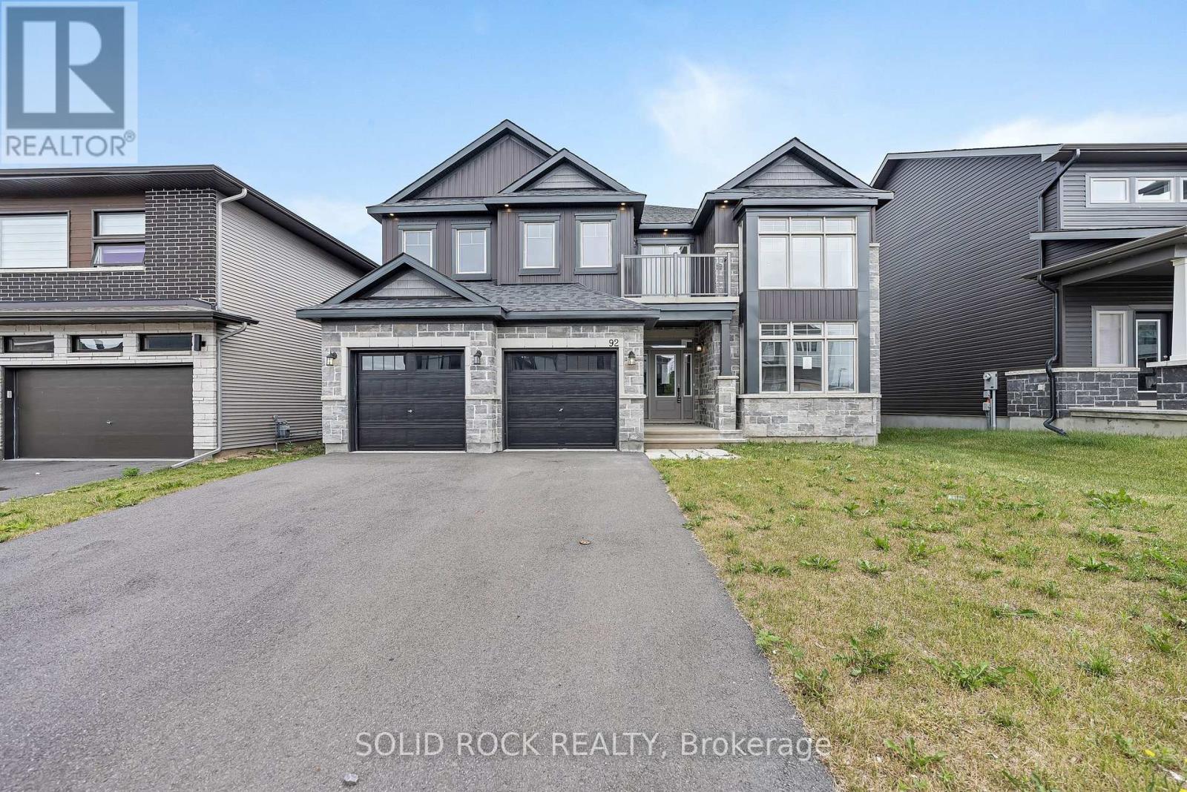Free account required
Unlock the full potential of your property search with a free account! Here's what you'll gain immediate access to:
- Exclusive Access to Every Listing
- Personalized Search Experience
- Favorite Properties at Your Fingertips
- Stay Ahead with Email Alerts
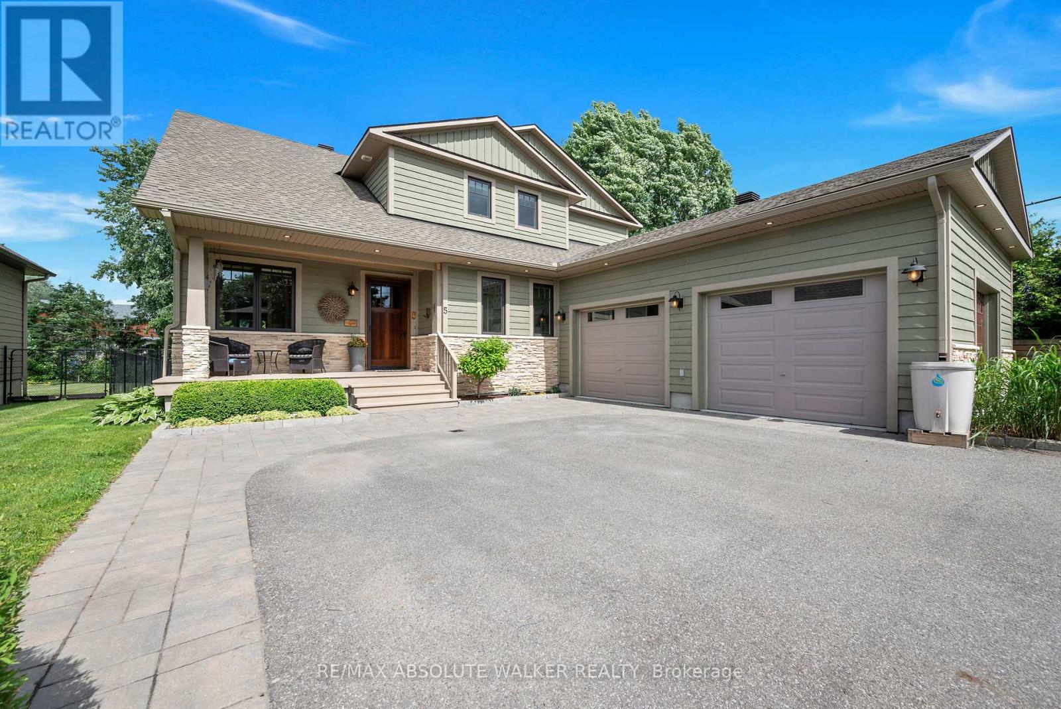
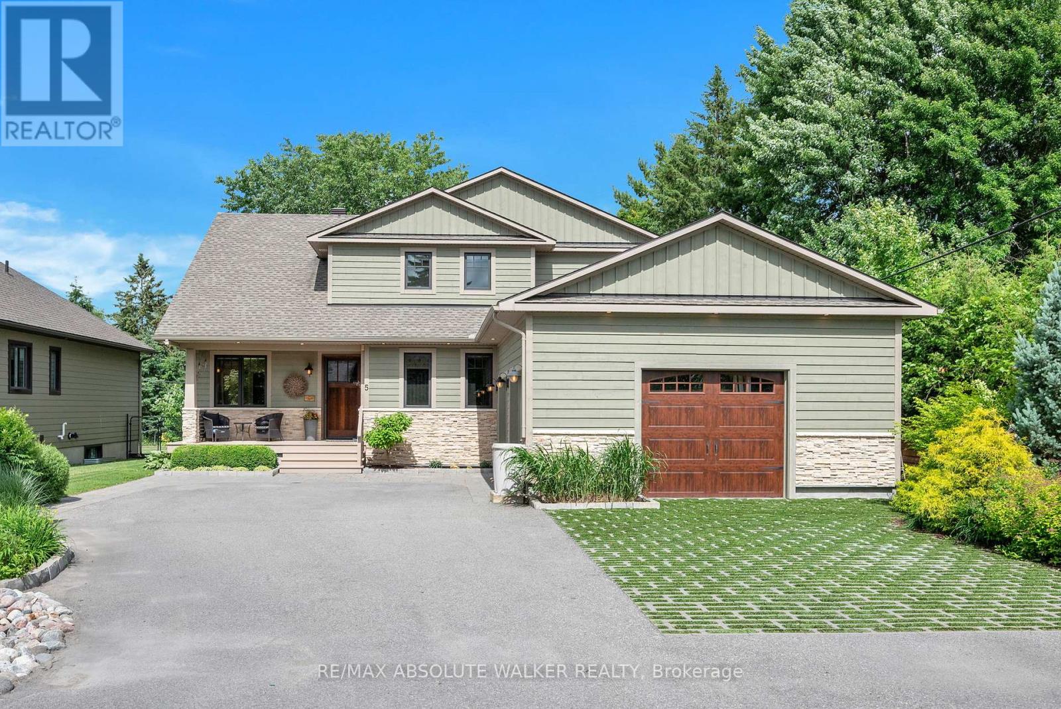
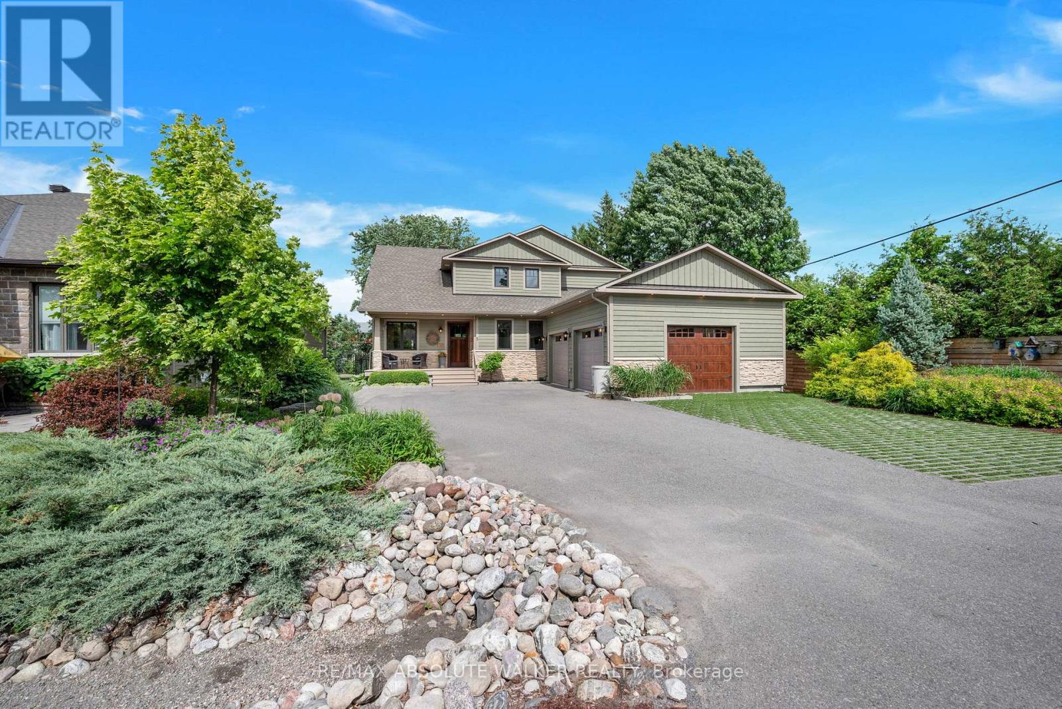
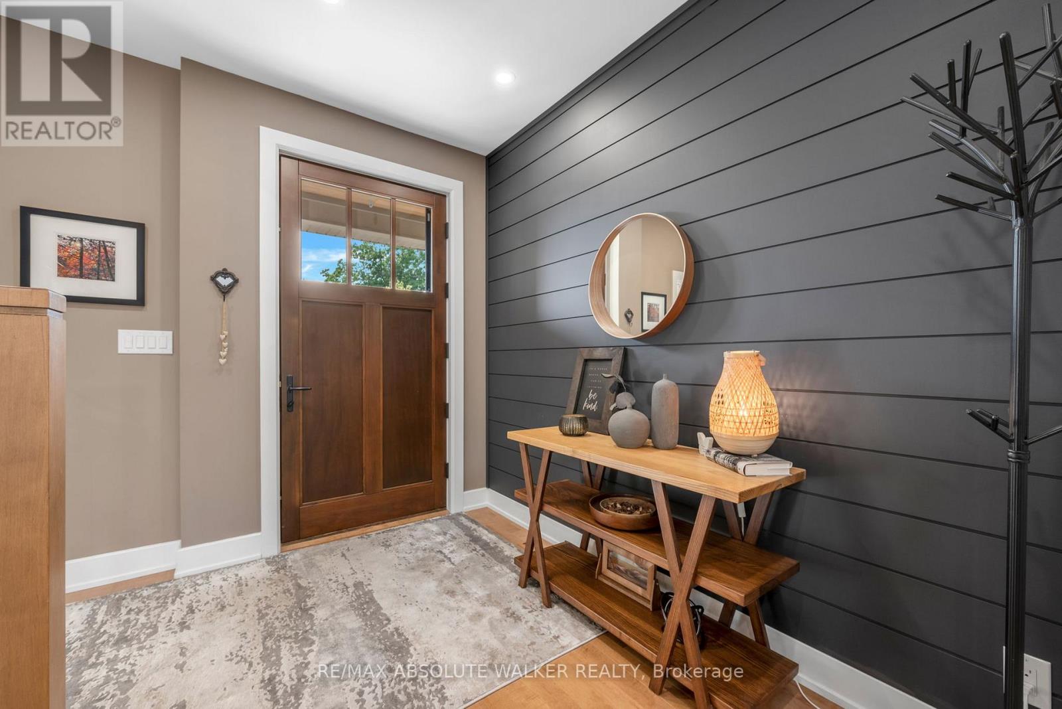
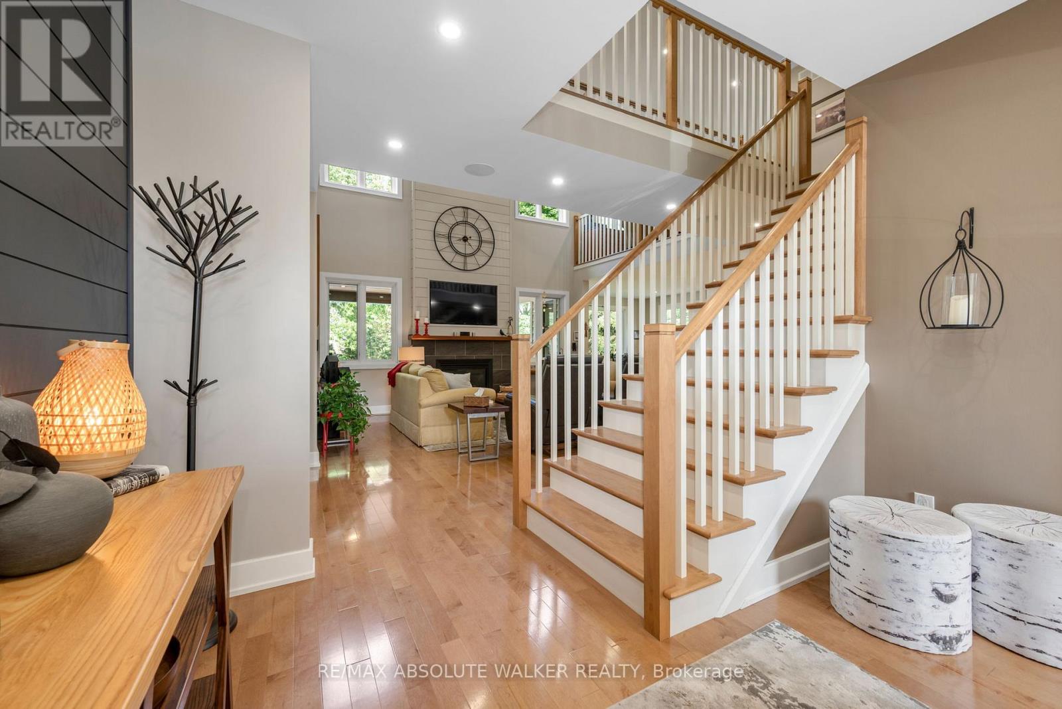
$1,365,000
5 MELVA AVENUE
Ottawa, Ontario, Ontario, K1T3W9
MLS® Number: X12242283
Property description
Discover refined living in Kemp Park, a hidden gem just north of Findlay Creek, rapidly transforming into one of Ottawas premier neighbourhoods. Surrounded by luxury new-builds on generous lots, this custom-designed home offers style, space, and versatility in a prime location just off Bank Street. Built in 2016, this one-of-a-kind bungalow with a loft-style second floor offers soaring spaces and designer finishes throughout. The living room stuns with its dramatic two-storey open-to-above ceiling, while the professionally designed kitchen showcases premium cabinetry, surfaces, and layout.The open loft upstairs is ideal as a home office, studio, or could easily serve as an additional bedroom. The fully finished lower level includes a self-contained apartment with a bedroom, full bath, kitchen, its own laundry, and sound-dampening insulation perfect for extended family or rental income.The private backyard oasis features a custom deck, above-ground pool, mature trees, and a built-in outdoor sauna accessible directly from the primary suite. A huge garage easily accommodates large vehicles or workshop needs.Every detail has been thoughtfully executed with top-tier materials and craftsmanship. This is a rare opportunity to own a modern custom home in a neighbourhood on the rise.
Building information
Type
*****
Appliances
*****
Architectural Style
*****
Basement Development
*****
Basement Type
*****
Construction Style Attachment
*****
Cooling Type
*****
Exterior Finish
*****
Fireplace Present
*****
Foundation Type
*****
Half Bath Total
*****
Heating Fuel
*****
Heating Type
*****
Size Interior
*****
Stories Total
*****
Utility Power
*****
Utility Water
*****
Land information
Sewer
*****
Size Depth
*****
Size Frontage
*****
Size Irregular
*****
Size Total
*****
Rooms
Ground level
Dining room
*****
Kitchen
*****
Living room
*****
Primary Bedroom
*****
Upper Level
Loft
*****
Bedroom
*****
Lower level
Dining room
*****
Kitchen
*****
Recreational, Games room
*****
Bedroom
*****
Ground level
Dining room
*****
Kitchen
*****
Living room
*****
Primary Bedroom
*****
Upper Level
Loft
*****
Bedroom
*****
Lower level
Dining room
*****
Kitchen
*****
Recreational, Games room
*****
Bedroom
*****
Ground level
Dining room
*****
Kitchen
*****
Living room
*****
Primary Bedroom
*****
Upper Level
Loft
*****
Bedroom
*****
Lower level
Dining room
*****
Kitchen
*****
Recreational, Games room
*****
Bedroom
*****
Ground level
Dining room
*****
Kitchen
*****
Living room
*****
Primary Bedroom
*****
Upper Level
Loft
*****
Bedroom
*****
Lower level
Dining room
*****
Kitchen
*****
Recreational, Games room
*****
Bedroom
*****
Courtesy of RE/MAX ABSOLUTE WALKER REALTY
Book a Showing for this property
Please note that filling out this form you'll be registered and your phone number without the +1 part will be used as a password.
