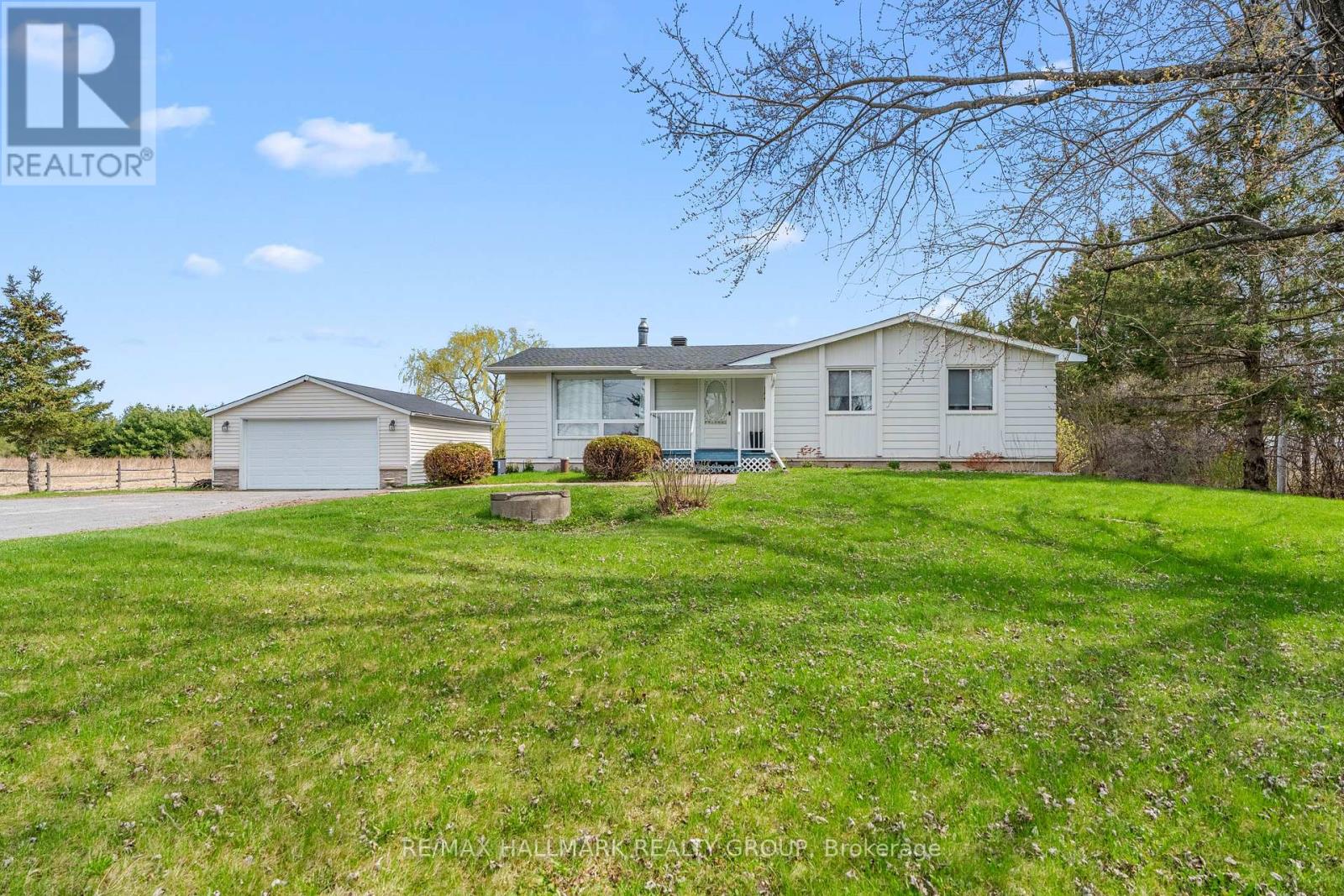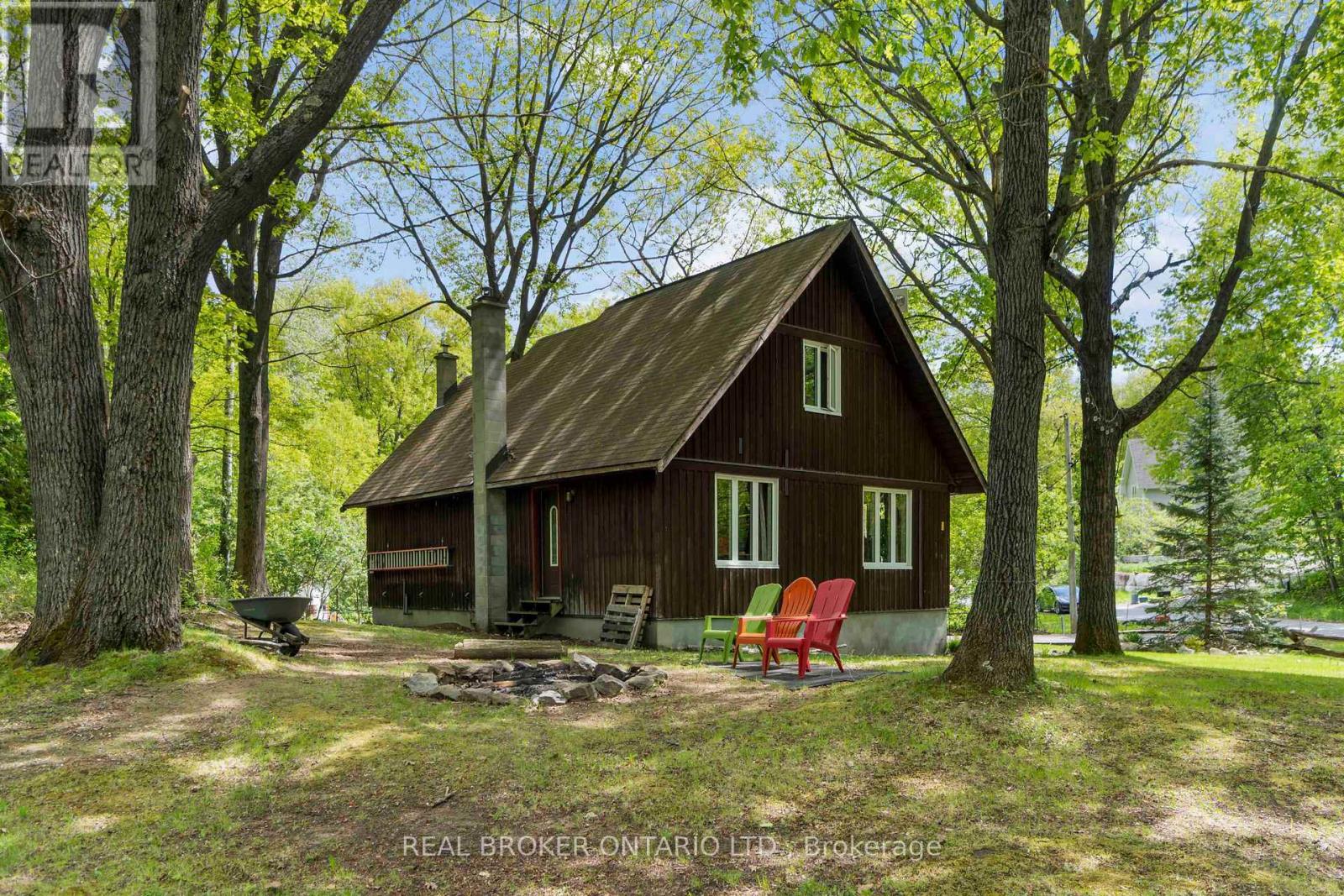Free account required
Unlock the full potential of your property search with a free account! Here's what you'll gain immediate access to:
- Exclusive Access to Every Listing
- Personalized Search Experience
- Favorite Properties at Your Fingertips
- Stay Ahead with Email Alerts
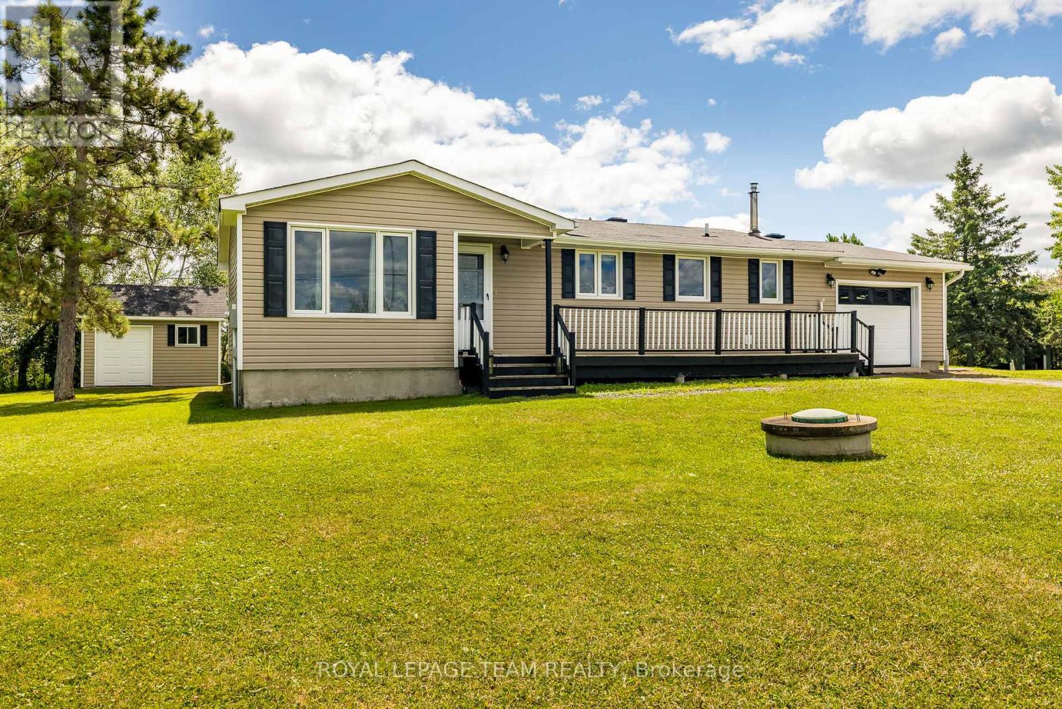
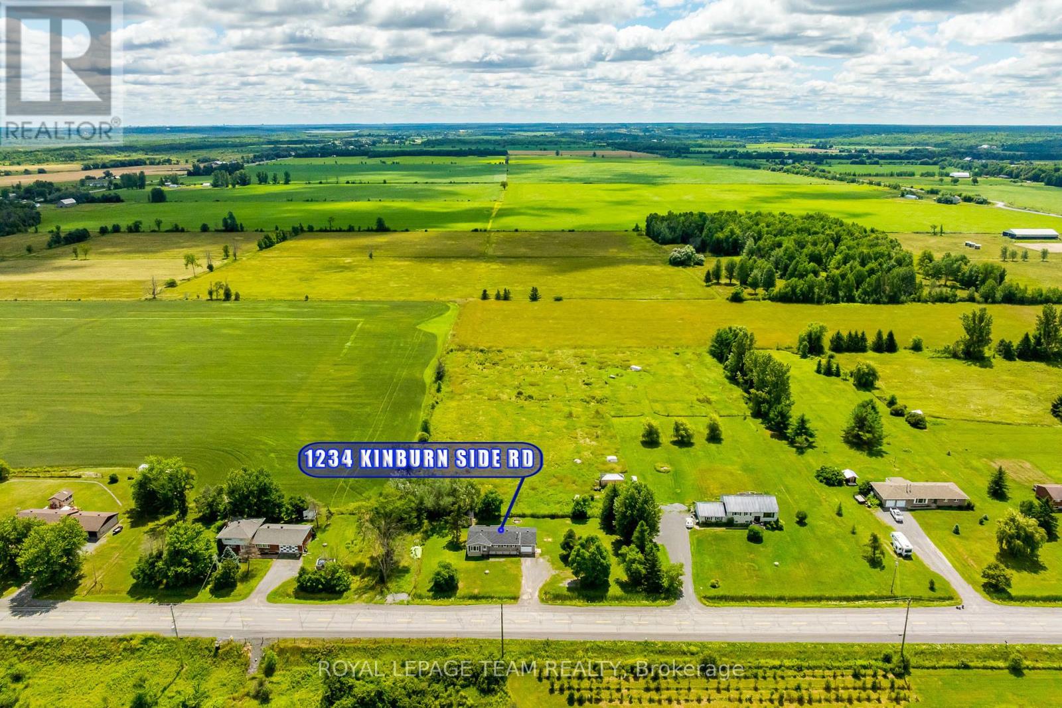
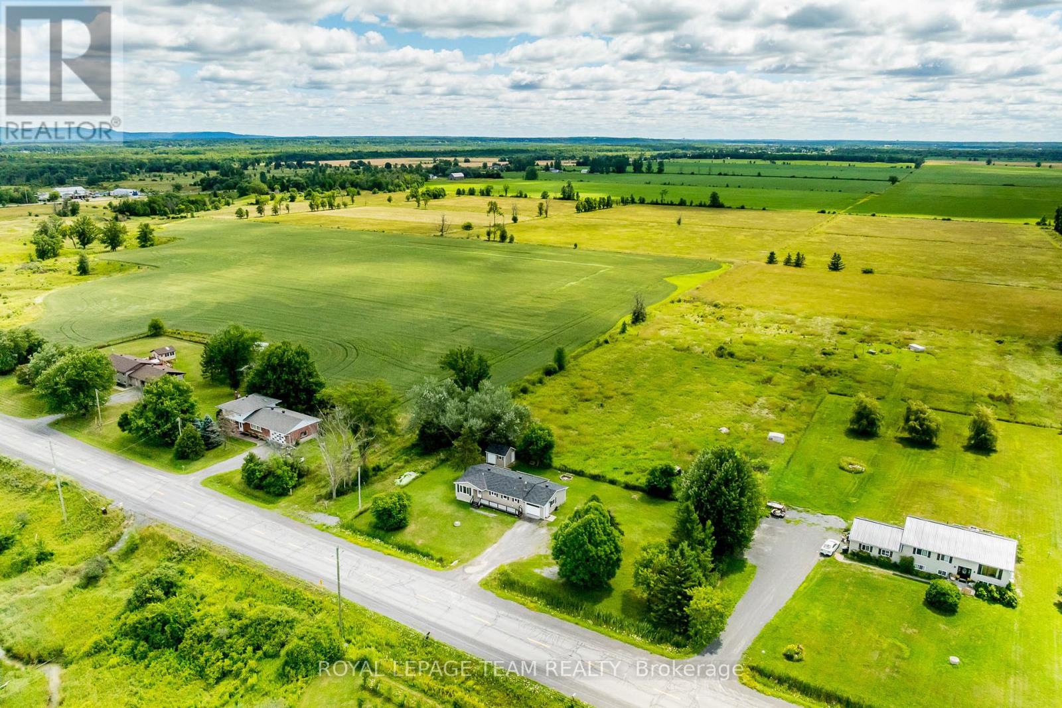
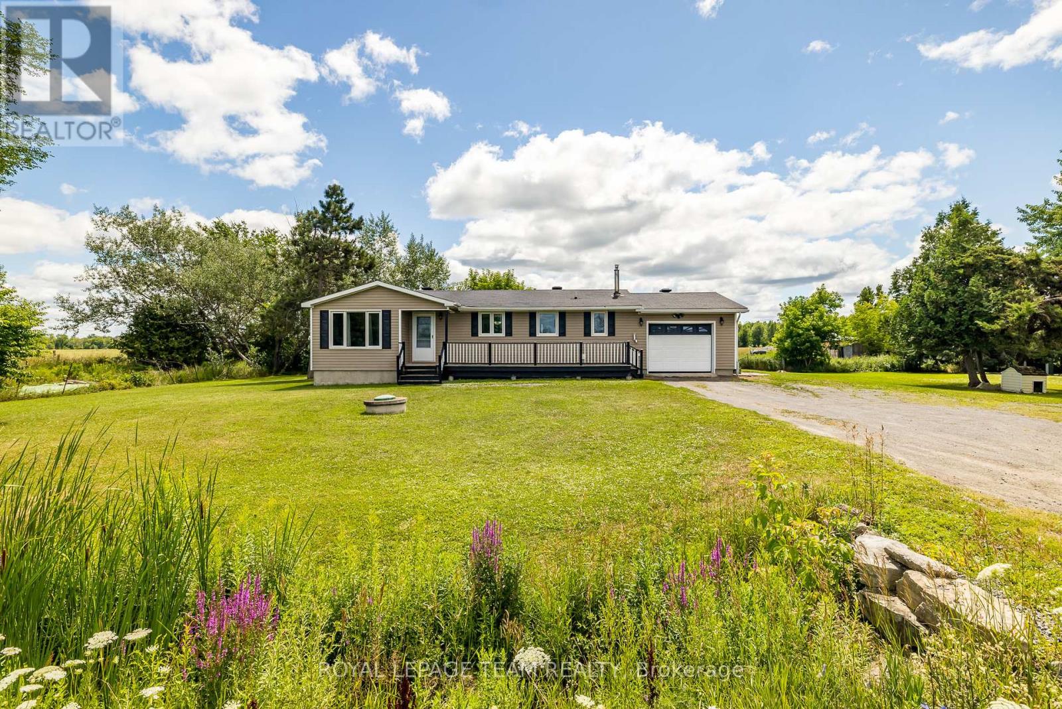
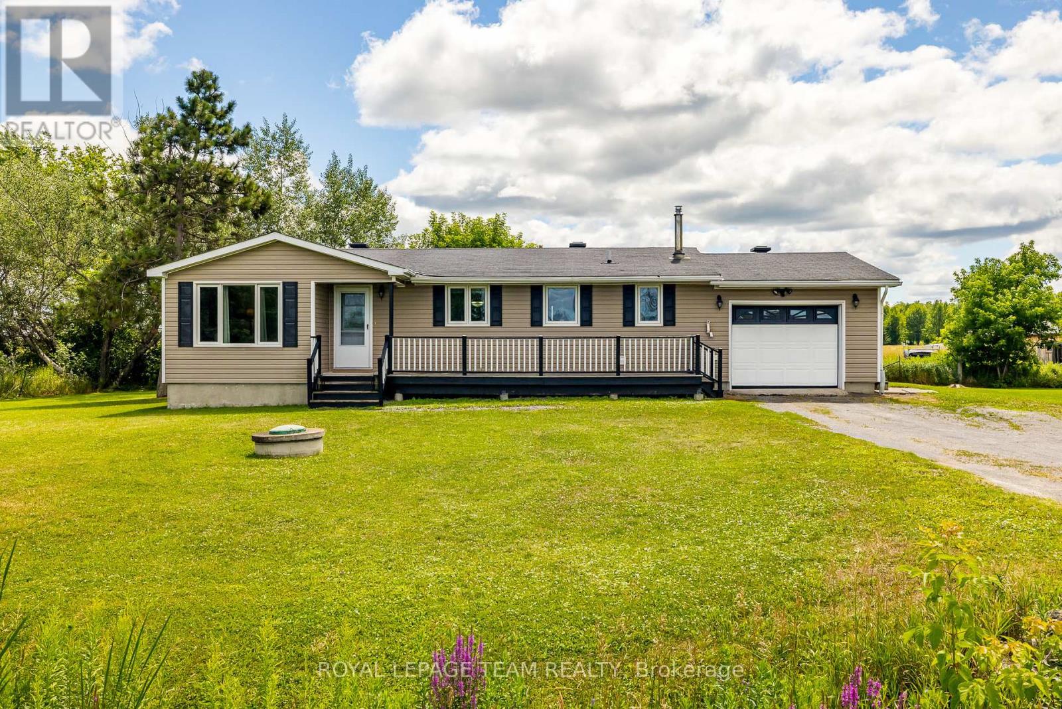
$639,900
1234 KINBURN SIDE ROAD
Ottawa, Ontario, Ontario, K0A3M0
MLS® Number: X12302076
Property description
Welcome to this lovingly maintained 3-bedroom, 2-bathroom detached bungalow, oversized single garage nestled on a private 0.5-acre lot with tranquil views of the Gatineau Hills and surrounding farmland in the peaceful community of Woodlawn.The main floor features hardwood flooring throughout the living room and hallway, a spacious eat-in kitchen with solid oak cabinetry, and two bedrooms, including a primary bedroom with direct access to the back deck. The main floor also includes a full bathroom with closet and a convenient laundry/mudroom with access to both the garage and backyard deck.The fully finished basement offers excellent in-law suite potential with a third bedroom, 3-piece ensuite, a large recreation room, and an oversized built-in wet bar ideal for entertaining. Laminate flooring runs throughout the lower level for easy maintenance. Extensively updated in 2013: roof; windows; doors; back garden shed, kitchen; and both bathrooms. Along with upgraded insulation in the attic, basement, and exterior walls. Additional upgrades include a 200 amp electrical service with a 60 amp pony panel for a generator, propane furnace conversion in 2012, an owned hot water tank, and a comprehensive water treatment system complete with UV light and reverse osmosis in the kitchen & wet bar. The oversized single-car garage provides access to the side and back yards, and a large garden shed adds bonus storage space. Enjoy your morning coffee on your front porch or unwind while taking in the peaceful scenery from the back deck. This home is ideal for families, downsizers, or multi-generational living offering country charm just a short drive to city amenities.
Building information
Type
*****
Age
*****
Appliances
*****
Architectural Style
*****
Basement Development
*****
Basement Type
*****
Construction Status
*****
Construction Style Attachment
*****
Exterior Finish
*****
Foundation Type
*****
Heating Fuel
*****
Heating Type
*****
Size Interior
*****
Stories Total
*****
Utility Power
*****
Land information
Sewer
*****
Size Depth
*****
Size Frontage
*****
Size Irregular
*****
Size Total
*****
Rooms
Main level
Bathroom
*****
Laundry room
*****
Bedroom 2
*****
Primary Bedroom
*****
Kitchen
*****
Living room
*****
Lower level
Other
*****
Living room
*****
Bathroom
*****
Bedroom 3
*****
Utility room
*****
Courtesy of ROYAL LEPAGE TEAM REALTY
Book a Showing for this property
Please note that filling out this form you'll be registered and your phone number without the +1 part will be used as a password.
