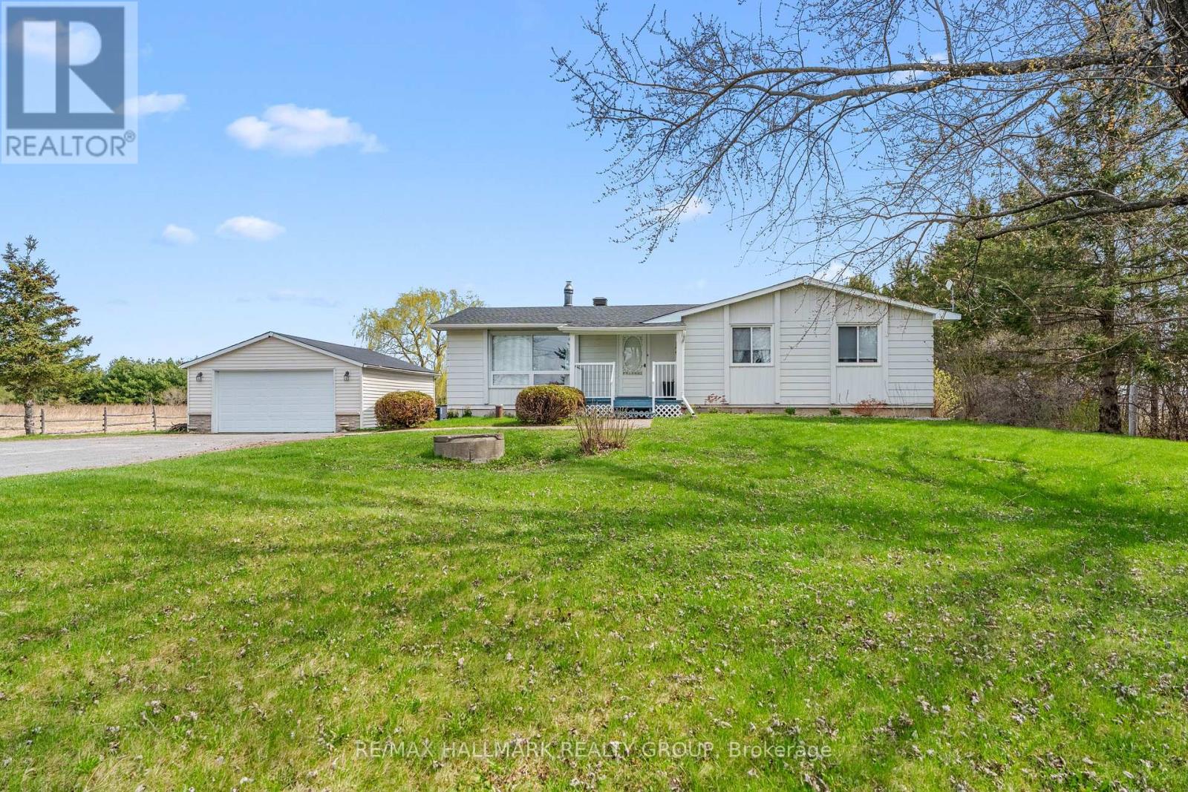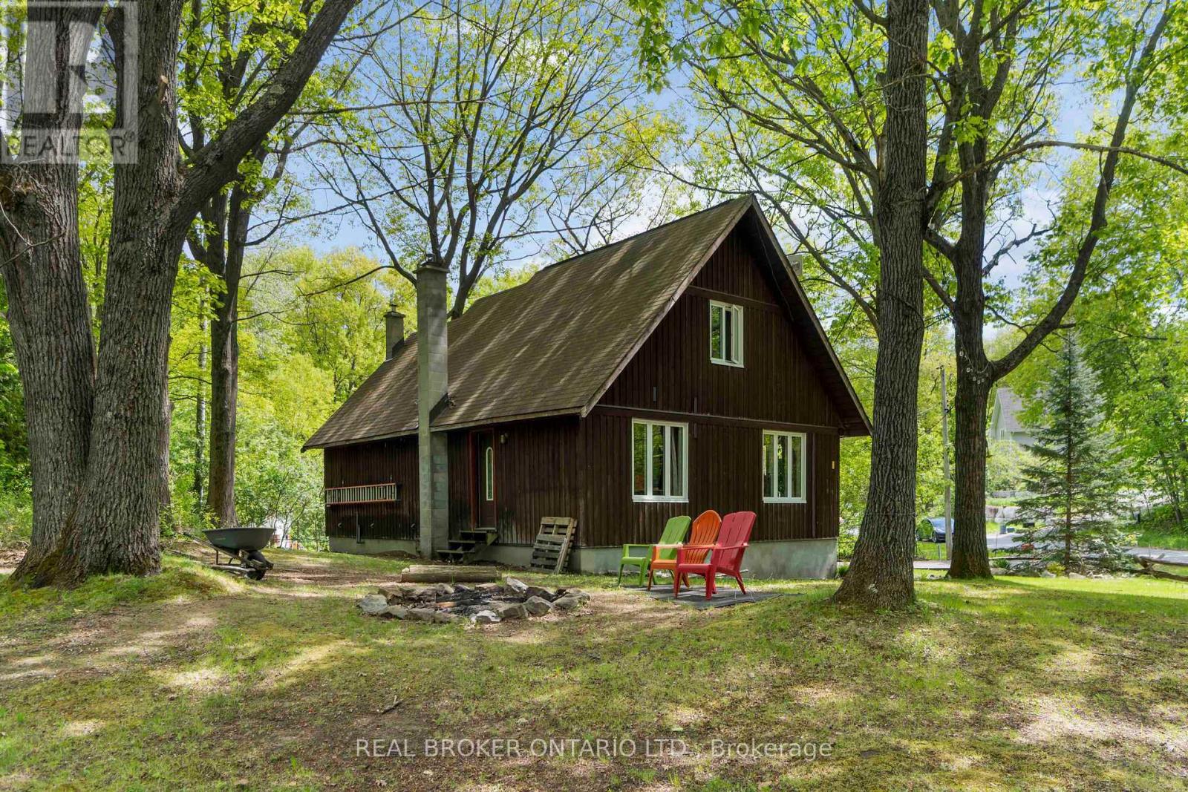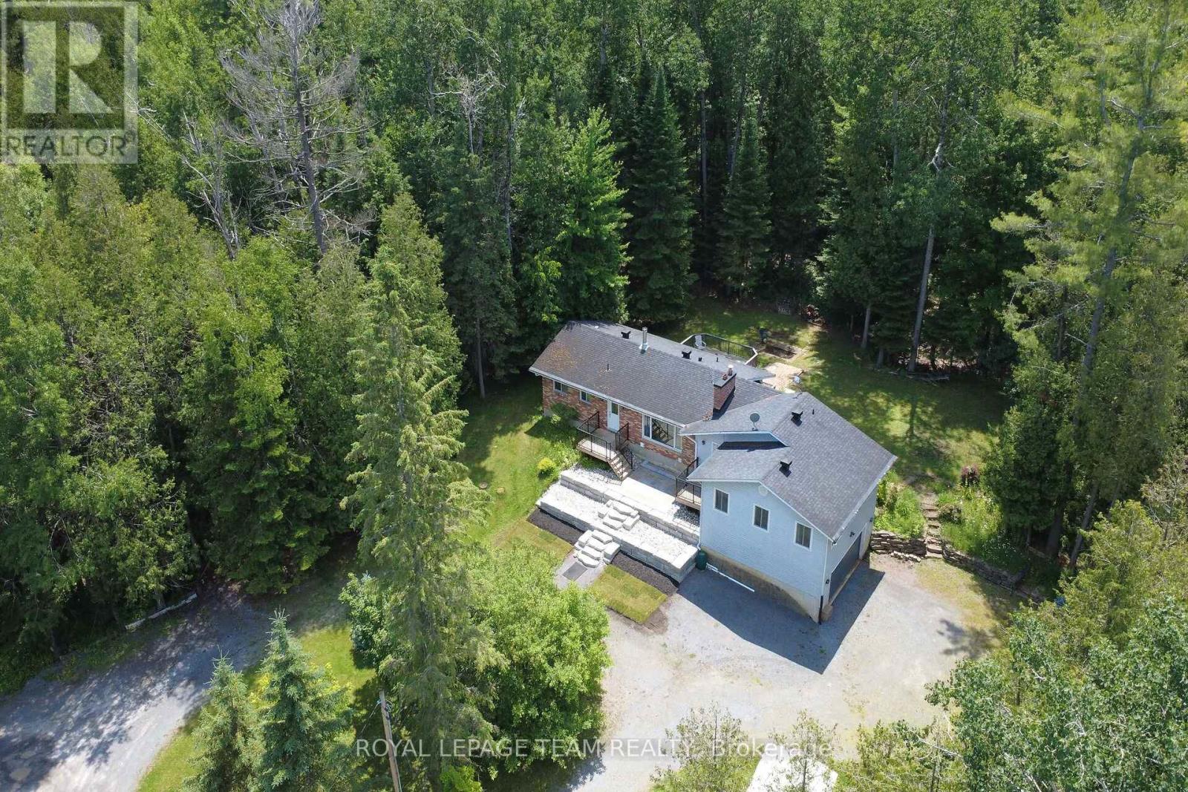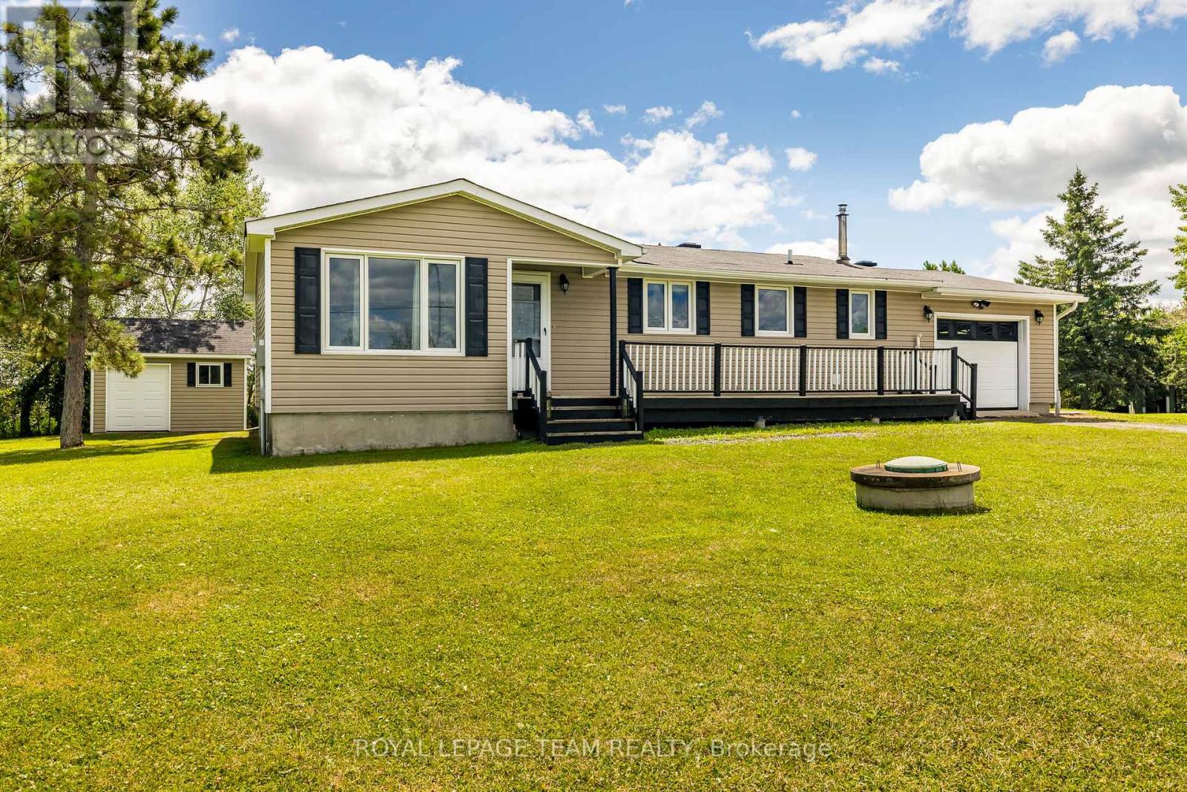Free account required
Unlock the full potential of your property search with a free account! Here's what you'll gain immediate access to:
- Exclusive Access to Every Listing
- Personalized Search Experience
- Favorite Properties at Your Fingertips
- Stay Ahead with Email Alerts





$680,000
277 ALLBIRCH ROAD
Ottawa, Ontario, Ontario, K0A3M0
MLS® Number: X12307422
Property description
Welcome to 277 Allbirch Road in the beautiful Constance Bay! This well-maintained, high-and-dry bungalow offers the perfect blend of comfort, privacy, with just a short walk to water access off Bailey Ave. Featuring 2 bedrooms on the main level with 1 full bath, 1 large bedroom and a 2 piece bathroom in the lower level. The home boasts hardwood floors on the main level, cozy carpet in the finished basement, and two gas fireplaces for year-round warmth. Enjoy peace of mind with a new 2024 heat pump (with A/C), metal roof, and all windows replaced over time (large bay window is the newest). Outside, the private backyard is surrounded by mature trees with no rear neighbours. Car enthusiasts and mechanics will love the fully insulated, gas-heated 28' x 22' detached garage with loft, 100-amp panel, and 10,000 lbs commercial-grade hoist. Additional highlights include a 2023 front deck, 2018 garage shingles, paved driveway, and new lids on septic system pumped July 2025. Low taxes (approx. $2,800/year), Enbridge gas, and a sand point well complete the package. Don't miss this rare opportunity in a sought-after waterfront community where you can enjoy swimming, boating and all the water sports at The Point Public Beach. With miles of hiking, biking, and cross country skiing trails in the Torbolten Forest, this hidden gem area is designed for an active outdoor lifestyle. Book your showing today! ** This is a linked property.**
Building information
Type
*****
Age
*****
Amenities
*****
Appliances
*****
Architectural Style
*****
Basement Development
*****
Basement Type
*****
Construction Style Attachment
*****
Exterior Finish
*****
Fireplace Present
*****
FireplaceTotal
*****
Foundation Type
*****
Half Bath Total
*****
Heating Fuel
*****
Heating Type
*****
Size Interior
*****
Stories Total
*****
Utility Water
*****
Land information
Amenities
*****
Sewer
*****
Size Depth
*****
Size Frontage
*****
Size Irregular
*****
Size Total
*****
Rooms
Main level
Bathroom
*****
Bedroom 2
*****
Primary Bedroom
*****
Kitchen
*****
Dining room
*****
Living room
*****
Basement
Utility room
*****
Office
*****
Bedroom 3
*****
Recreational, Games room
*****
Bathroom
*****
Courtesy of EXP REALTY
Book a Showing for this property
Please note that filling out this form you'll be registered and your phone number without the +1 part will be used as a password.







