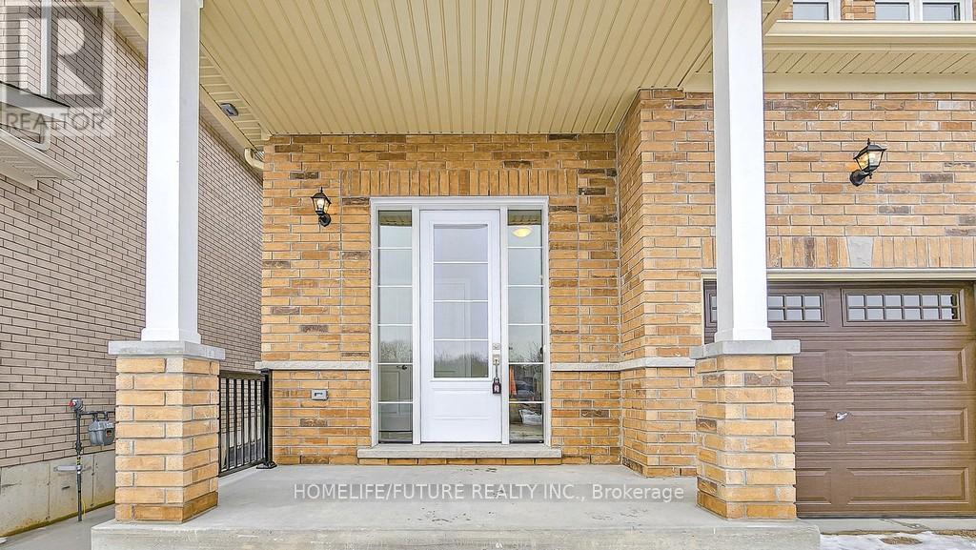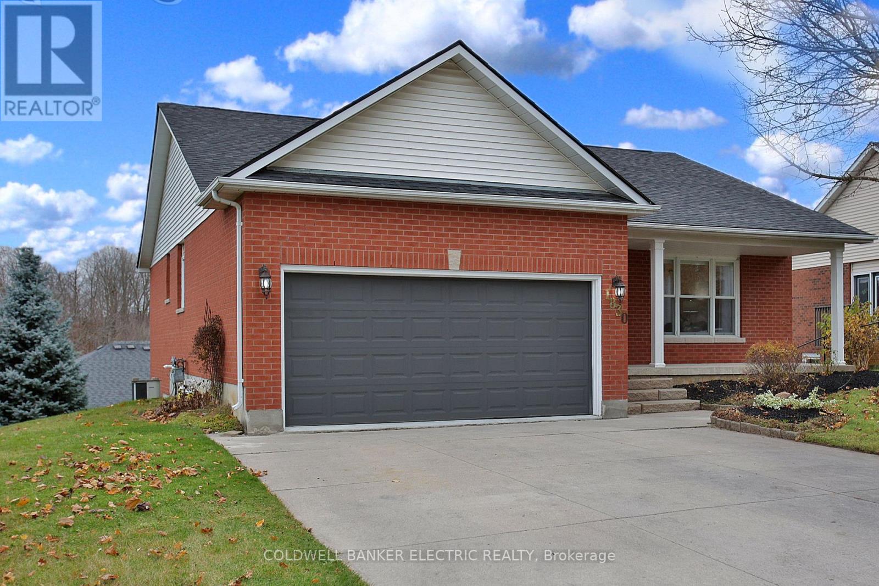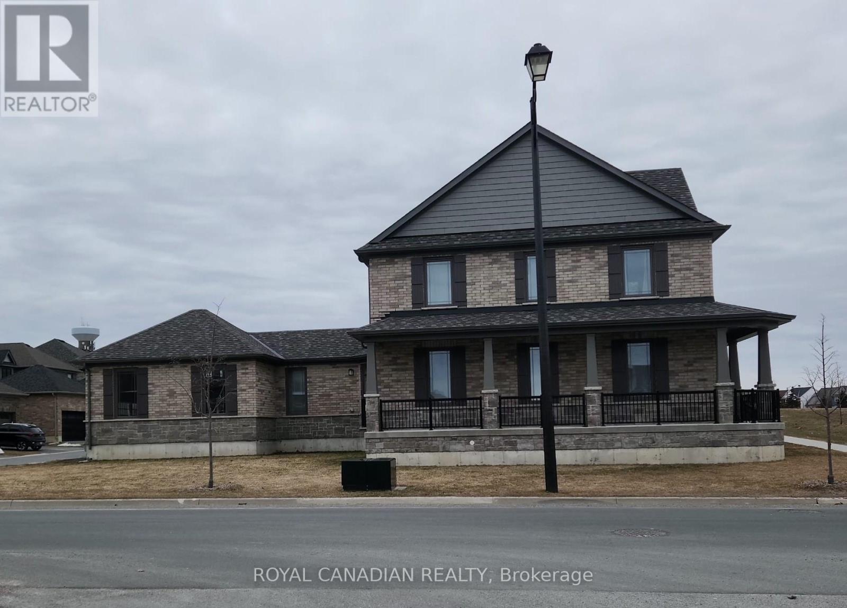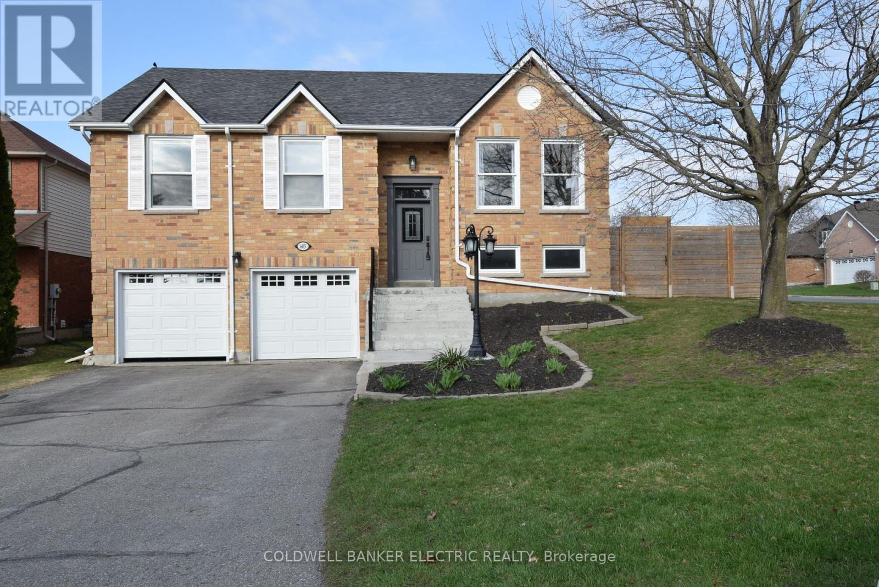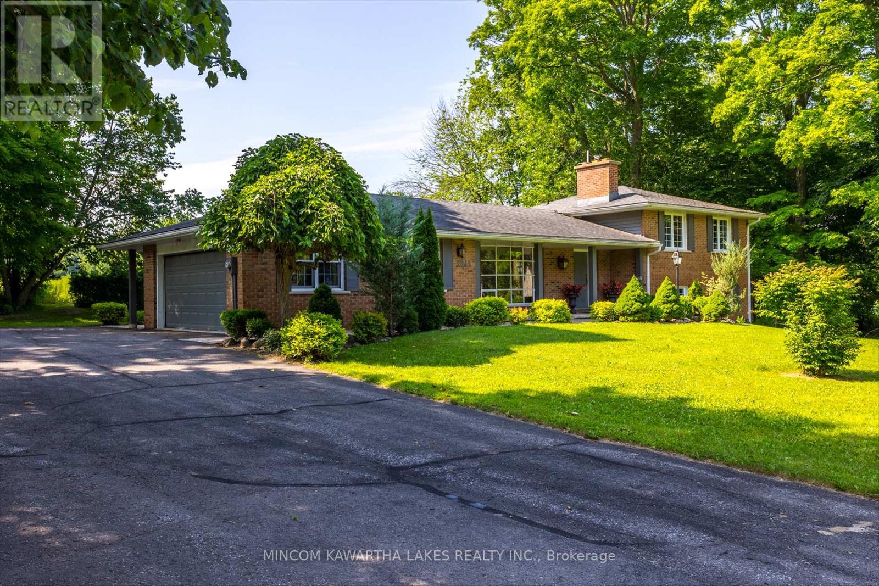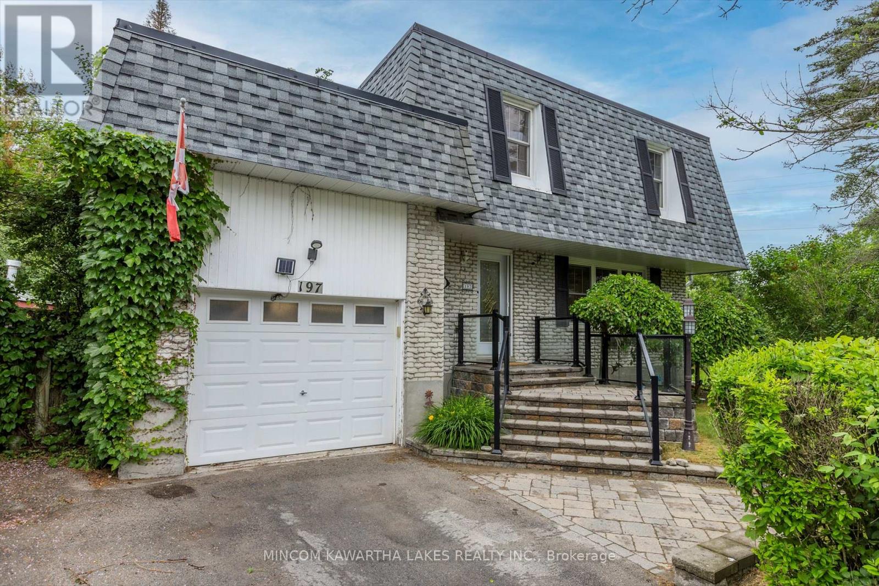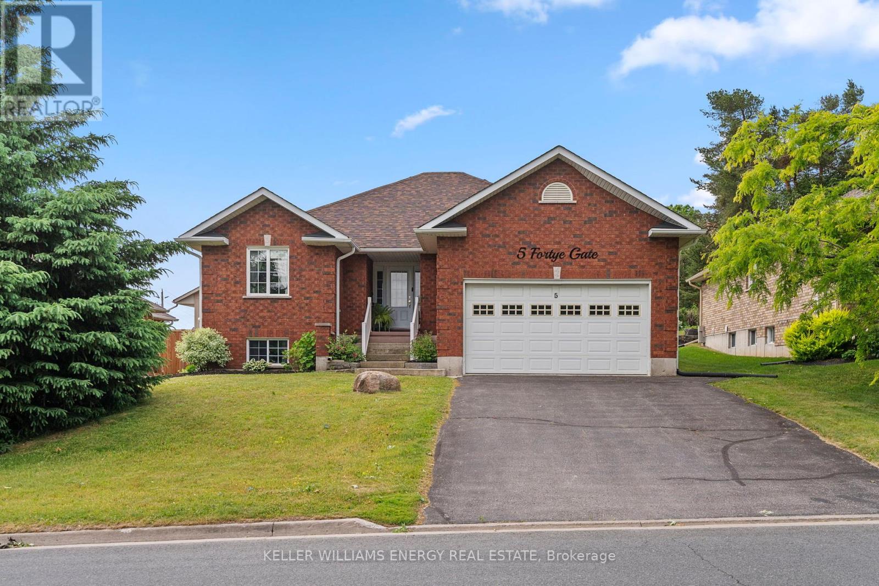Free account required
Unlock the full potential of your property search with a free account! Here's what you'll gain immediate access to:
- Exclusive Access to Every Listing
- Personalized Search Experience
- Favorite Properties at Your Fingertips
- Stay Ahead with Email Alerts
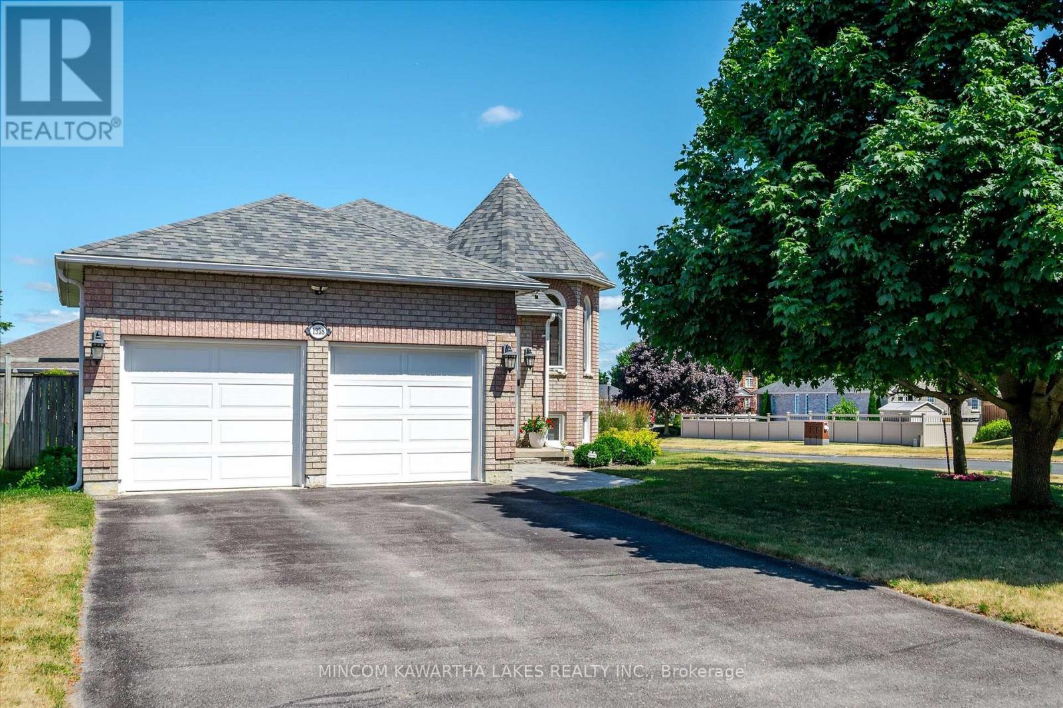
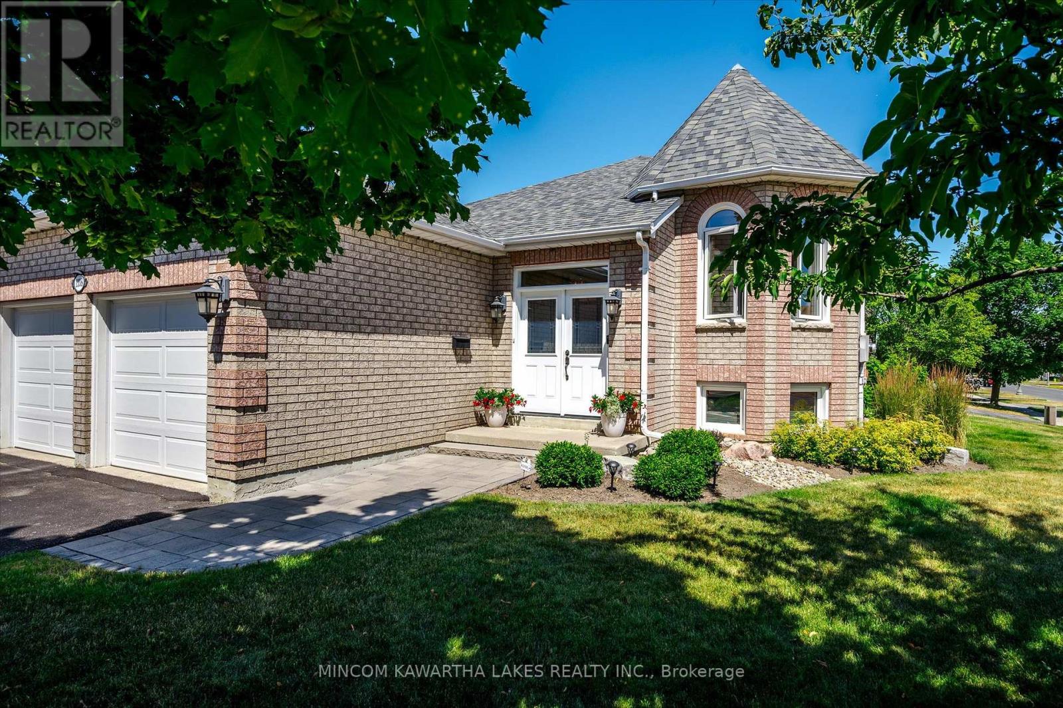
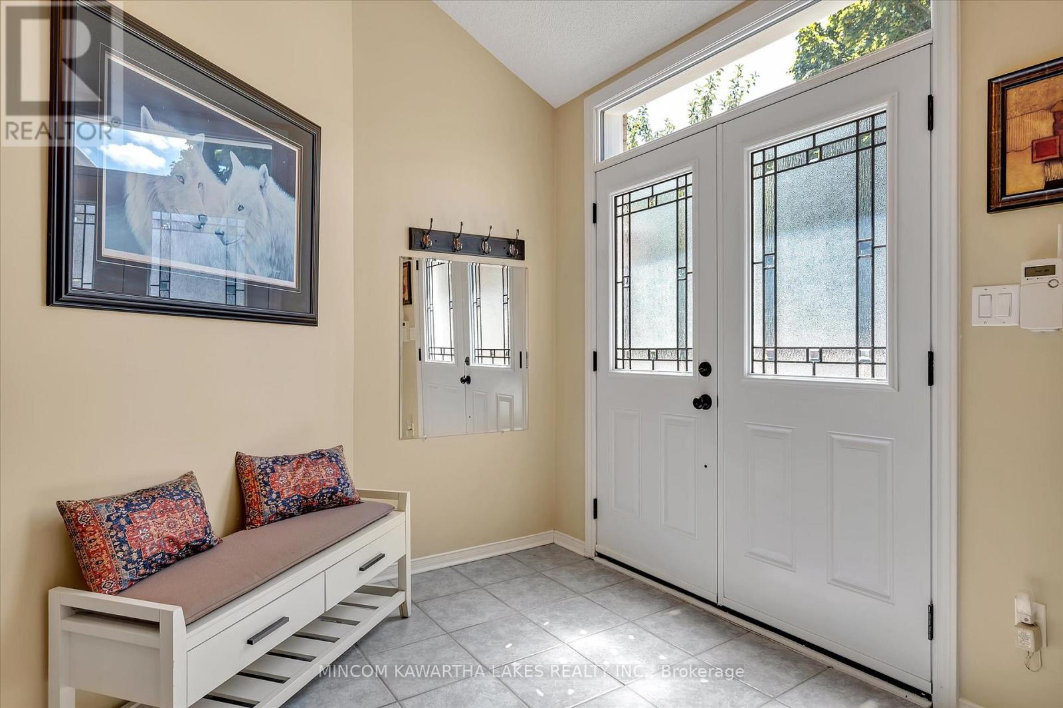
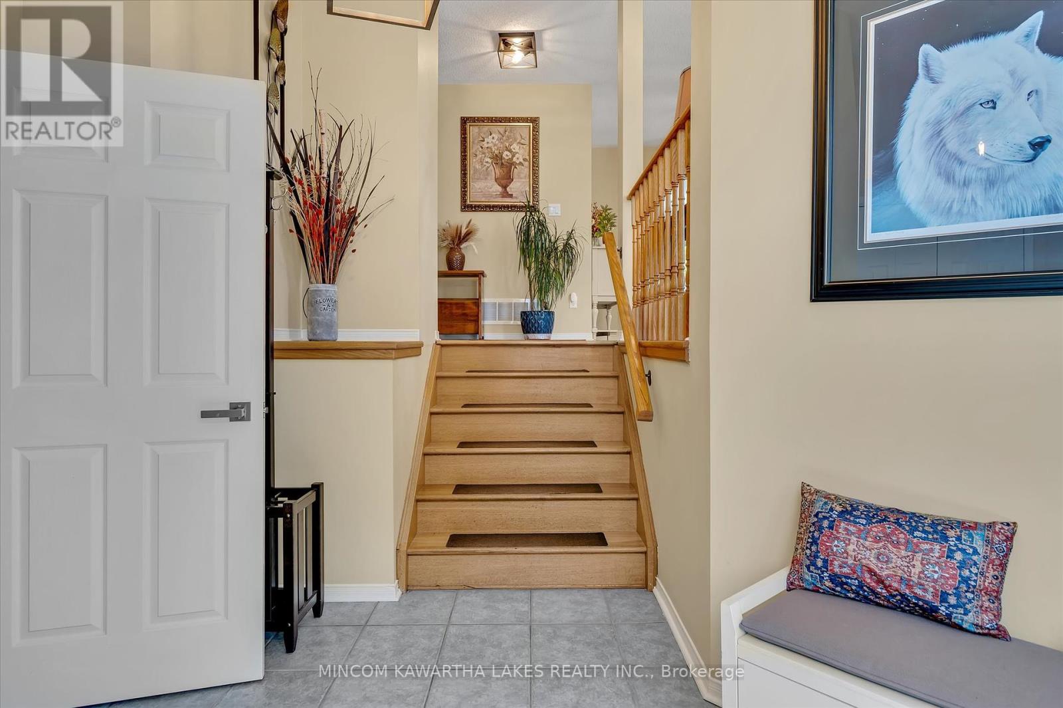
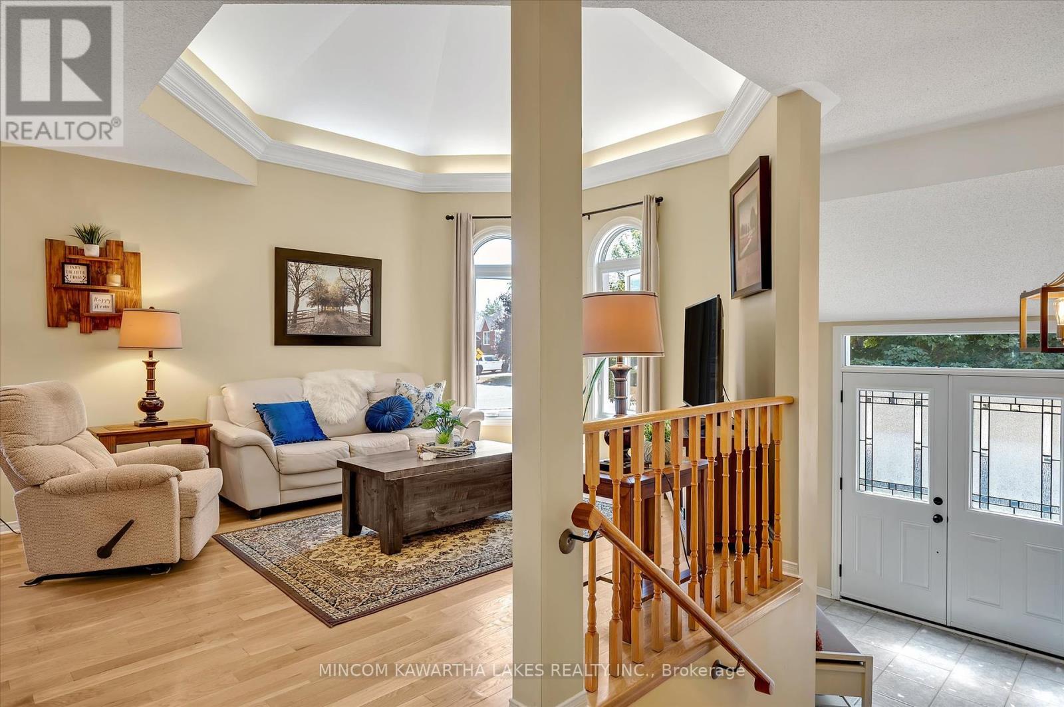
$769,900
1338 WILDLARK DRIVE
Peterborough West, Ontario, Ontario, K9K2J4
MLS® Number: X12300210
Property description
Welcome to this charming 3+2 bed, 3 bath raised bungalow, ideally situated in one of the area's top-rated school districts. Lovingly maintained and move-in ready, this home features a spacious primary bedroom with a walk-in closet and a 4 piece ensuite, plus 2 additional bedrooms and a 4 piece bath on the main floor. The updated kitchen includes a walkout to a deck and a fully fenced backyard, perfect for entertaining. The bright lower level offers high ceilings, a cozy rec room with a gas fireplace, a 3rd and 4th bedroom and a large bathroom with a soaker tub. Curb appeal shines with a professionally landscaped interlocking walkway and gardens. Recent updates include a new furnace (2025) for added comfort and peace of mind, North, East and South windows done between 2023-2024, new garage doors, all kitchen and laundry appliances replaced in 2024.
Building information
Type
*****
Amenities
*****
Appliances
*****
Architectural Style
*****
Basement Development
*****
Basement Type
*****
Construction Style Attachment
*****
Cooling Type
*****
Exterior Finish
*****
Fireplace Present
*****
Foundation Type
*****
Heating Fuel
*****
Heating Type
*****
Size Interior
*****
Stories Total
*****
Utility Water
*****
Land information
Amenities
*****
Fence Type
*****
Sewer
*****
Size Depth
*****
Size Frontage
*****
Size Irregular
*****
Size Total
*****
Rooms
Main level
Living room
*****
Kitchen
*****
Foyer
*****
Dining room
*****
Primary Bedroom
*****
Bedroom 3
*****
Bedroom 2
*****
Basement
Recreational, Games room
*****
Bedroom 5
*****
Bedroom 4
*****
Other
*****
Utility room
*****
Main level
Living room
*****
Kitchen
*****
Foyer
*****
Dining room
*****
Primary Bedroom
*****
Bedroom 3
*****
Bedroom 2
*****
Basement
Recreational, Games room
*****
Bedroom 5
*****
Bedroom 4
*****
Other
*****
Utility room
*****
Main level
Living room
*****
Kitchen
*****
Foyer
*****
Dining room
*****
Primary Bedroom
*****
Bedroom 3
*****
Bedroom 2
*****
Basement
Recreational, Games room
*****
Bedroom 5
*****
Bedroom 4
*****
Other
*****
Utility room
*****
Courtesy of MINCOM KAWARTHA LAKES REALTY INC.
Book a Showing for this property
Please note that filling out this form you'll be registered and your phone number without the +1 part will be used as a password.
