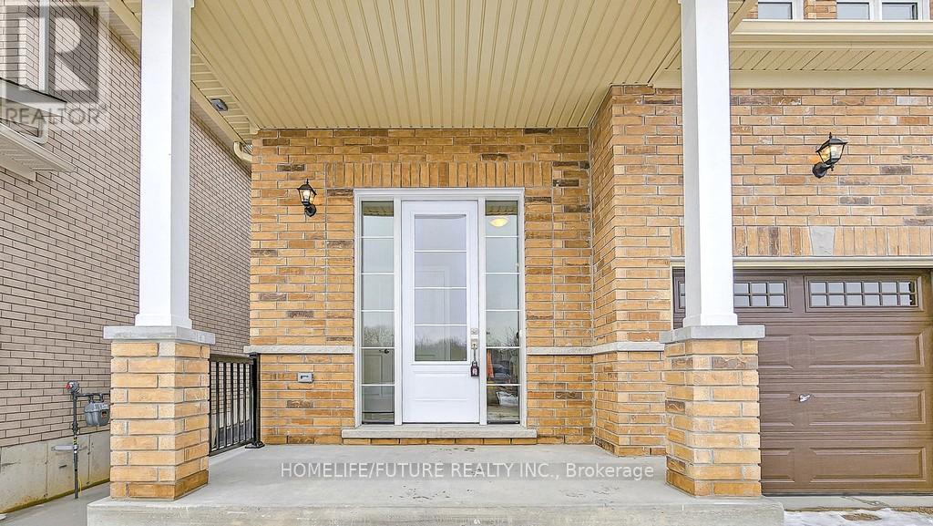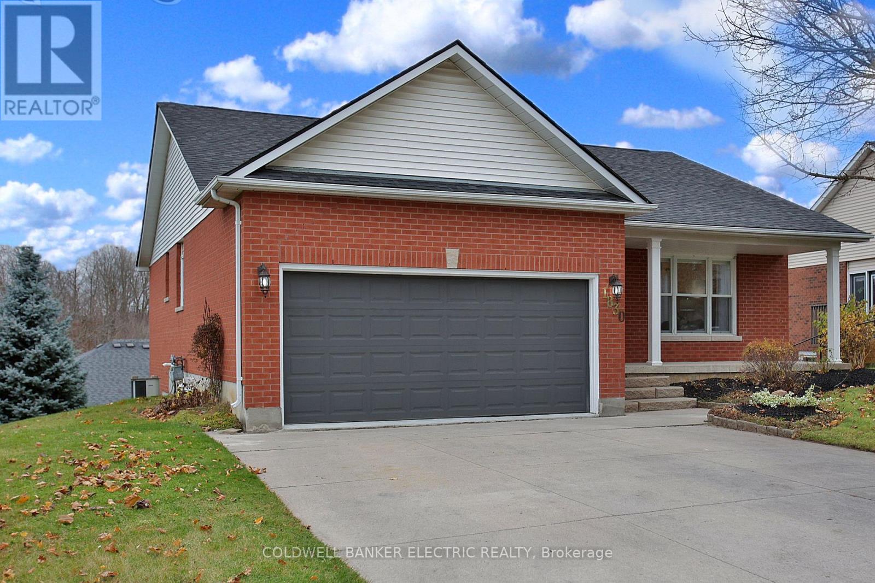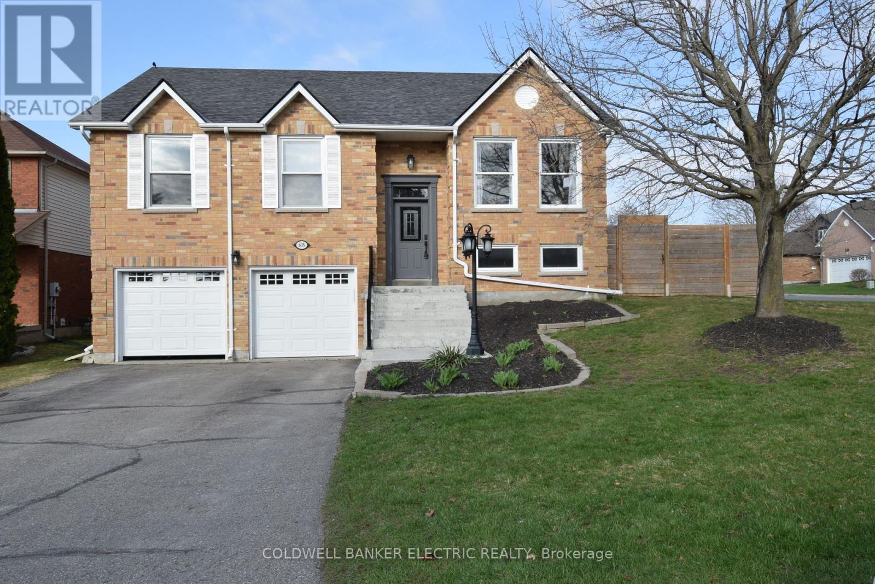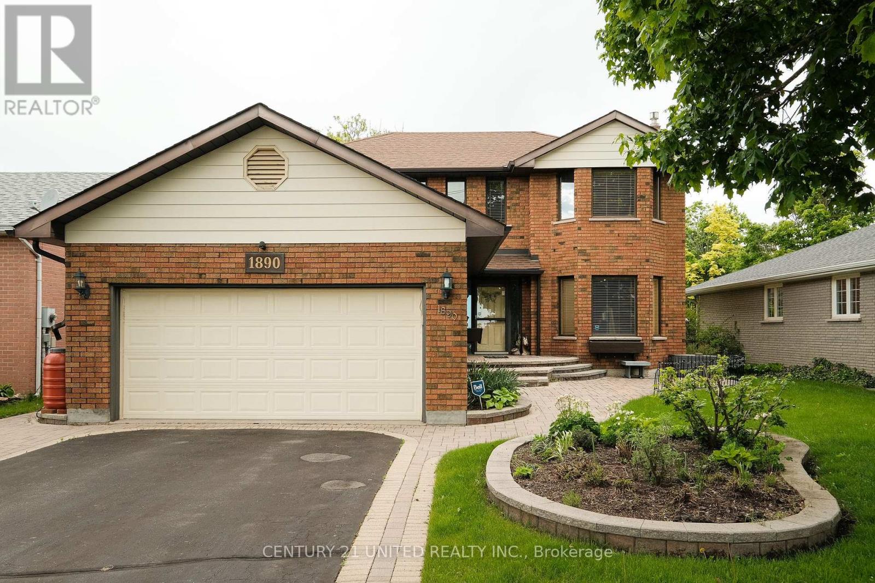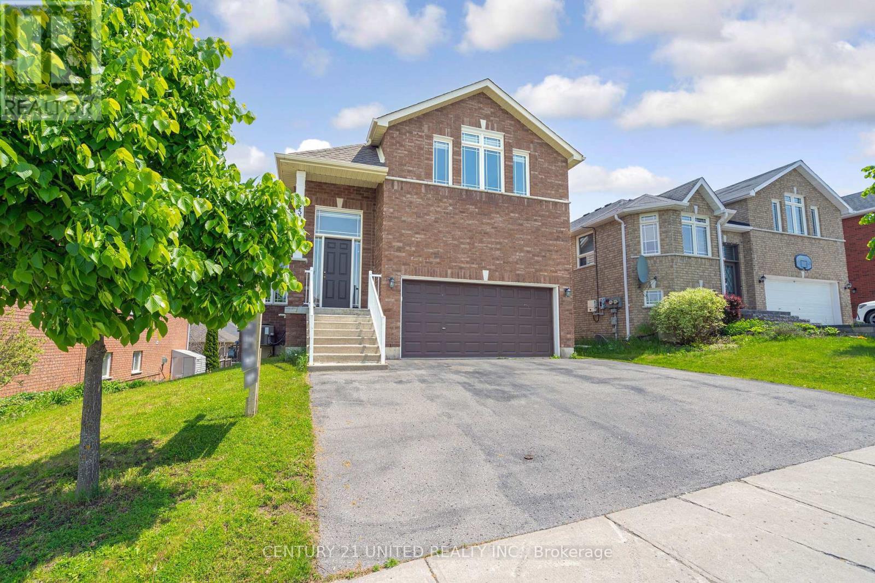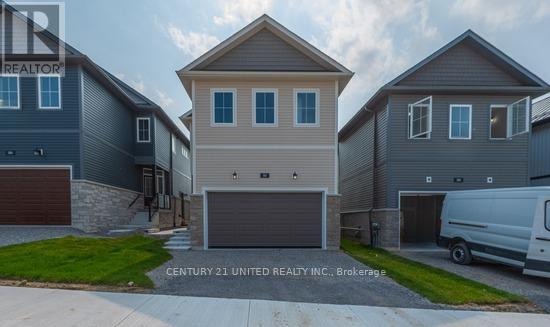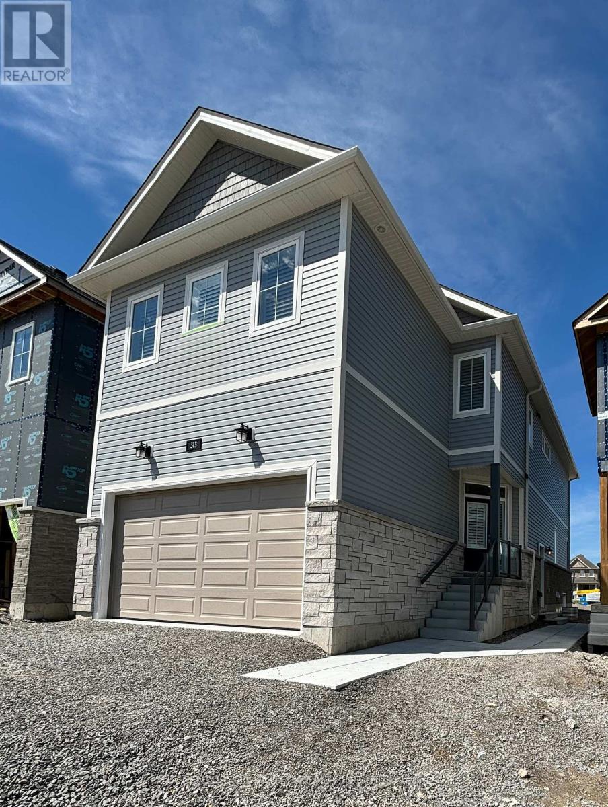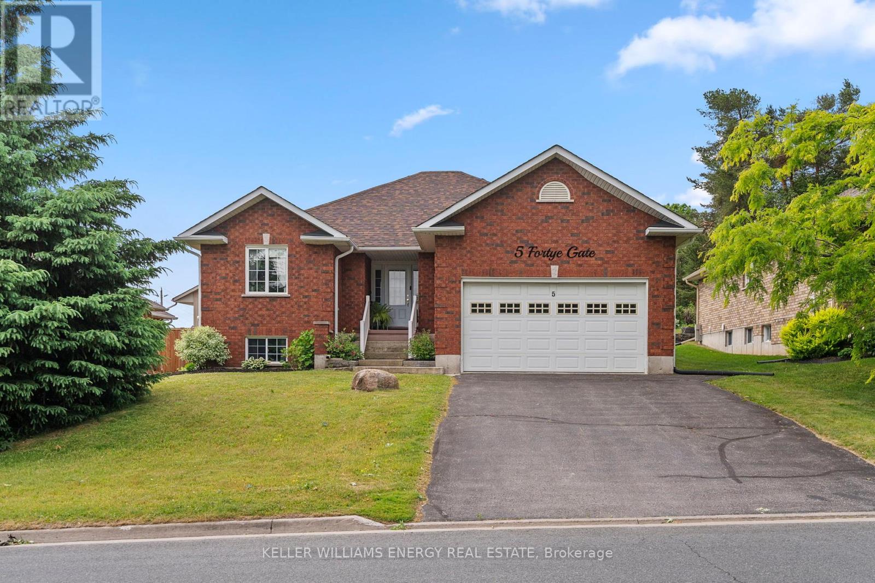Free account required
Unlock the full potential of your property search with a free account! Here's what you'll gain immediate access to:
- Exclusive Access to Every Listing
- Personalized Search Experience
- Favorite Properties at Your Fingertips
- Stay Ahead with Email Alerts

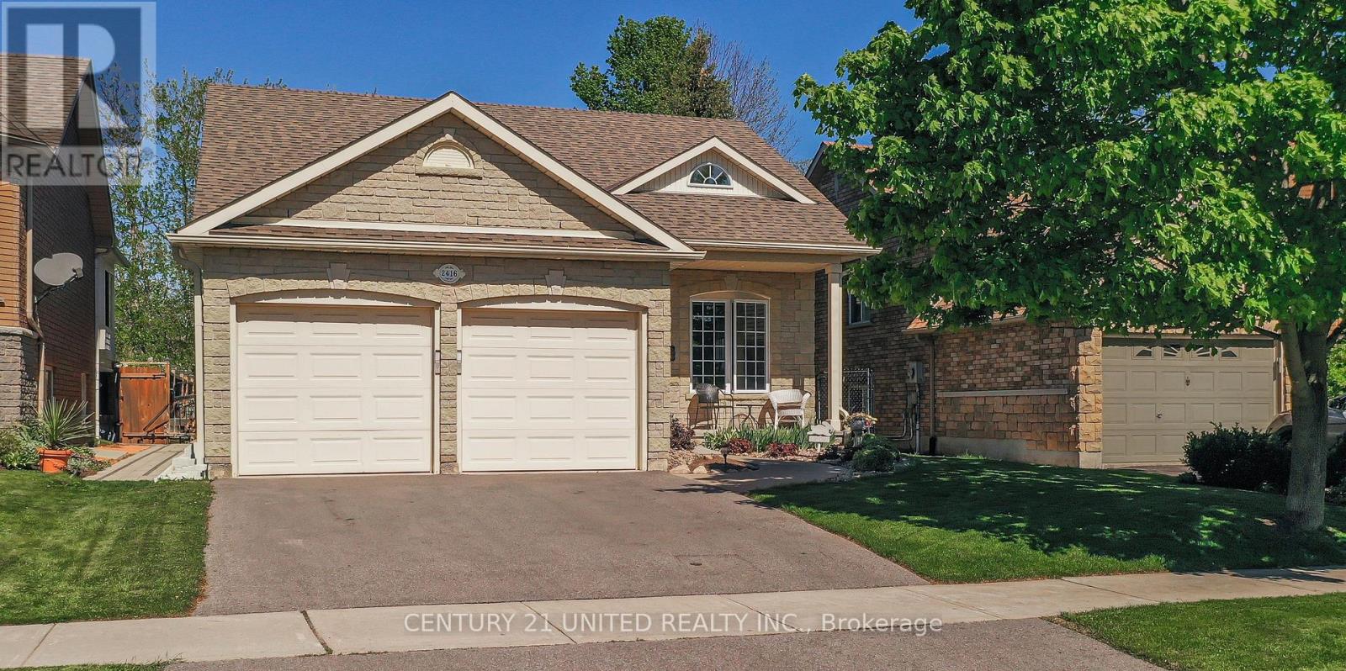
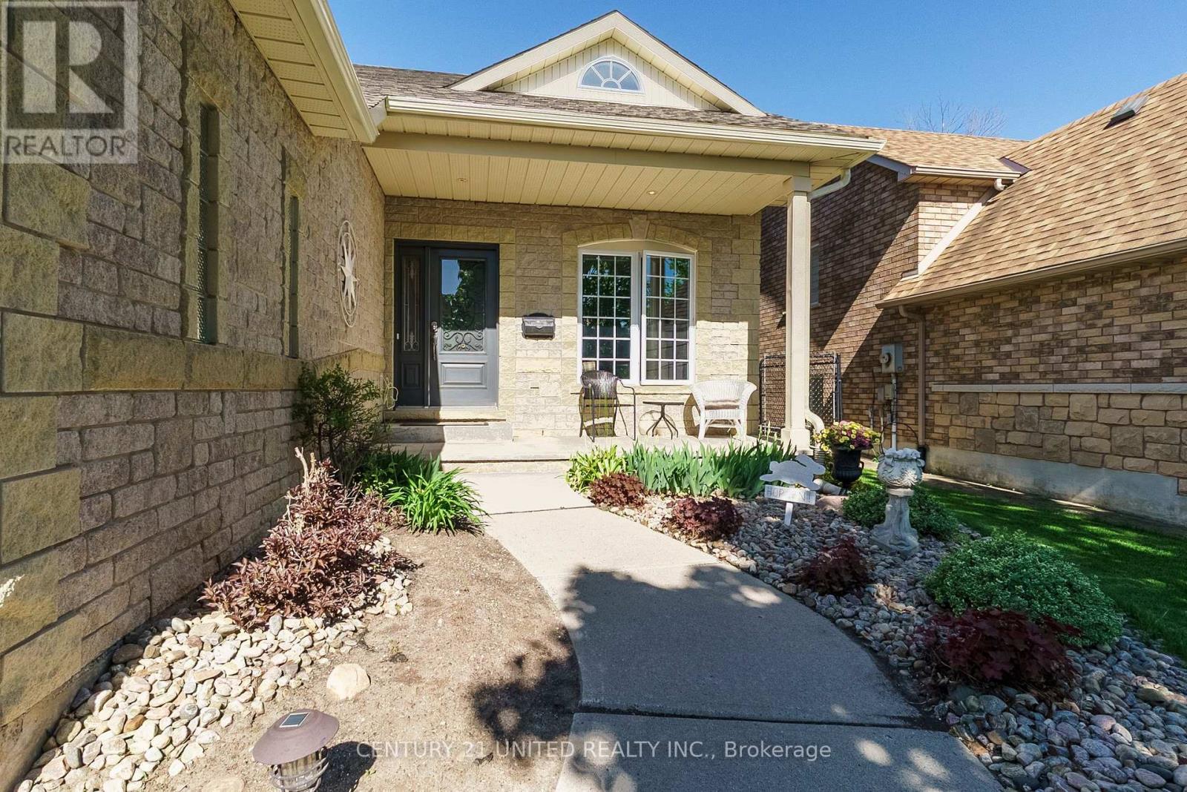
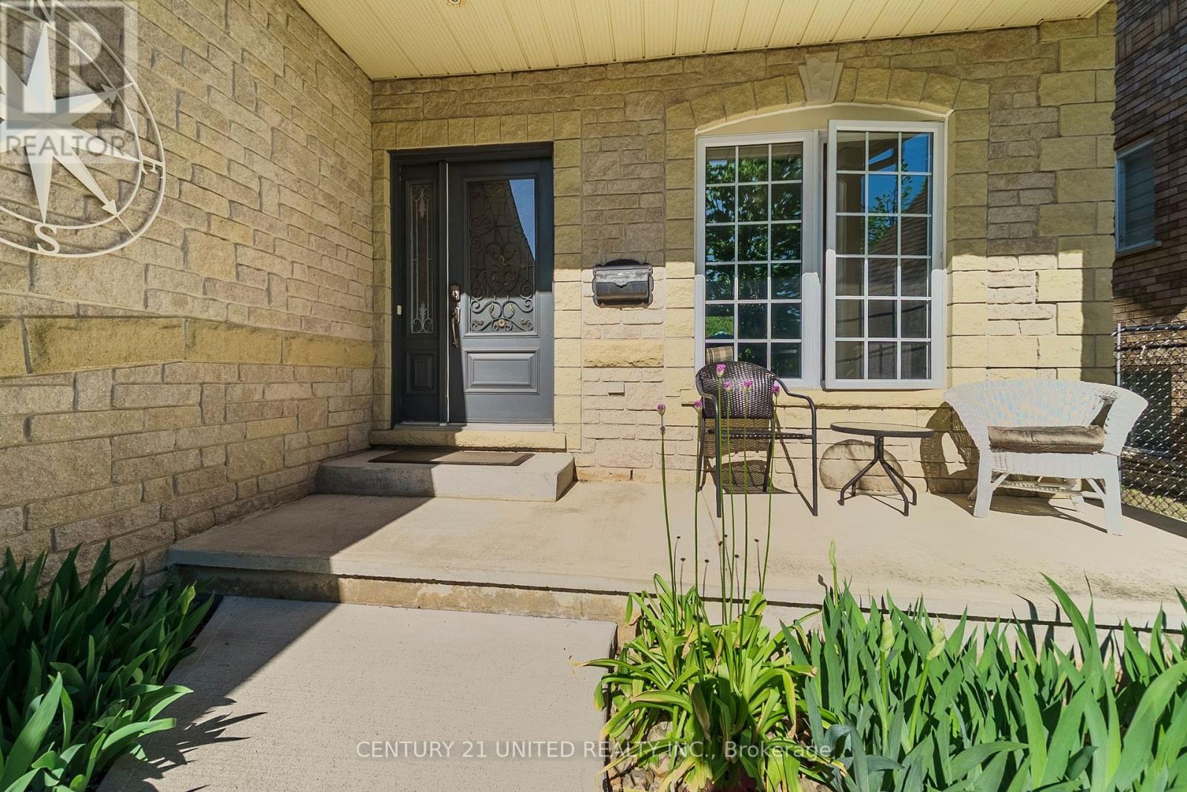
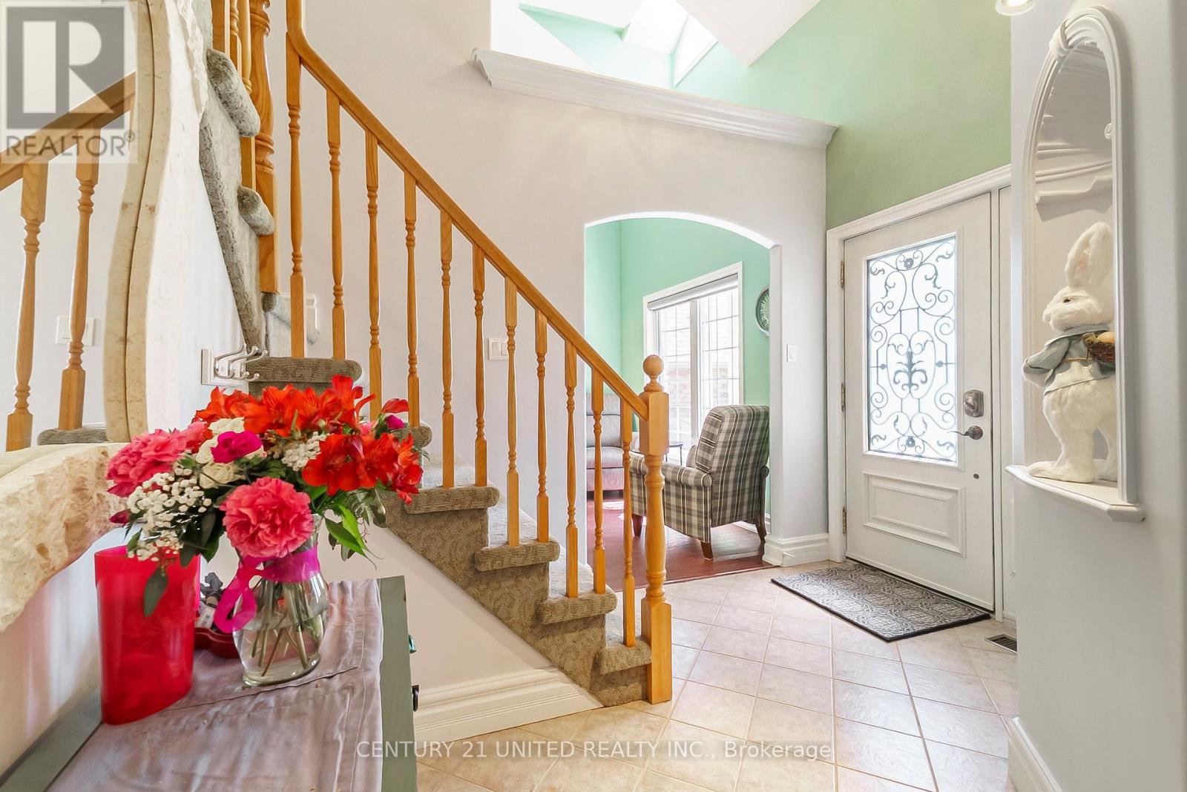
$799,900
2416 DENURE DRIVE
Peterborough West, Ontario, Ontario, K9K2L4
MLS® Number: X12159741
Property description
Attractive bungaloft in Peterborough's West End, formerly a model home. Main floor primary bedroom with renovated ensuite and a walk-in closet. Open concept kitchen, family and dining rooms, features high ceilings, big windows, granite countertops, gas fireplace, breakfast nook and walkout to deck, additional lighting, crown mouldings, and silent floor material. A professionally landscaped fenced yard complete with river rock and flowering trees, hardwired for a hot tub. Main floor laundry and access to the double car garage. Lower level is fully finished with a mini fridge and wet bar, and large storage room complete with racking. Two beautiful bedrooms and a full bathroom on the upper floor. Close to all amenities, schools, and churches. A pre-inspected home.
Building information
Type
*****
Age
*****
Amenities
*****
Appliances
*****
Basement Development
*****
Basement Type
*****
Construction Style Attachment
*****
Cooling Type
*****
Exterior Finish
*****
Fireplace Present
*****
FireplaceTotal
*****
Fire Protection
*****
Foundation Type
*****
Half Bath Total
*****
Heating Fuel
*****
Heating Type
*****
Size Interior
*****
Stories Total
*****
Utility Water
*****
Land information
Amenities
*****
Fence Type
*****
Landscape Features
*****
Sewer
*****
Size Depth
*****
Size Frontage
*****
Size Irregular
*****
Size Total
*****
Rooms
Upper Level
Bedroom
*****
Bedroom
*****
Main level
Laundry room
*****
Primary Bedroom
*****
Family room
*****
Living room
*****
Dining room
*****
Eating area
*****
Kitchen
*****
Lower level
Recreational, Games room
*****
Other
*****
Bedroom
*****
Den
*****
Upper Level
Bedroom
*****
Bedroom
*****
Main level
Laundry room
*****
Primary Bedroom
*****
Family room
*****
Living room
*****
Dining room
*****
Eating area
*****
Kitchen
*****
Lower level
Recreational, Games room
*****
Other
*****
Bedroom
*****
Den
*****
Upper Level
Bedroom
*****
Bedroom
*****
Main level
Laundry room
*****
Primary Bedroom
*****
Family room
*****
Living room
*****
Dining room
*****
Eating area
*****
Kitchen
*****
Lower level
Recreational, Games room
*****
Other
*****
Bedroom
*****
Den
*****
Upper Level
Bedroom
*****
Bedroom
*****
Main level
Laundry room
*****
Primary Bedroom
*****
Family room
*****
Living room
*****
Dining room
*****
Eating area
*****
Kitchen
*****
Lower level
Recreational, Games room
*****
Other
*****
Courtesy of CENTURY 21 UNITED REALTY INC.
Book a Showing for this property
Please note that filling out this form you'll be registered and your phone number without the +1 part will be used as a password.
