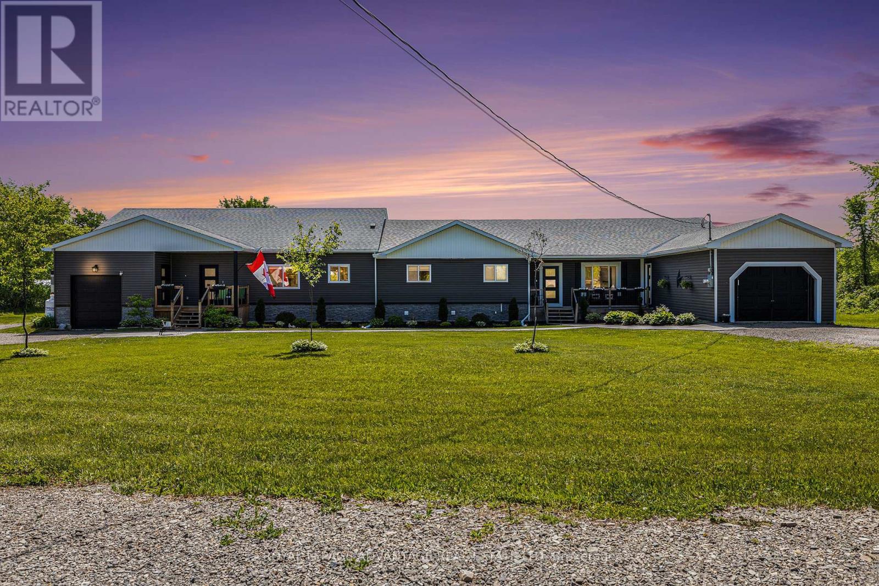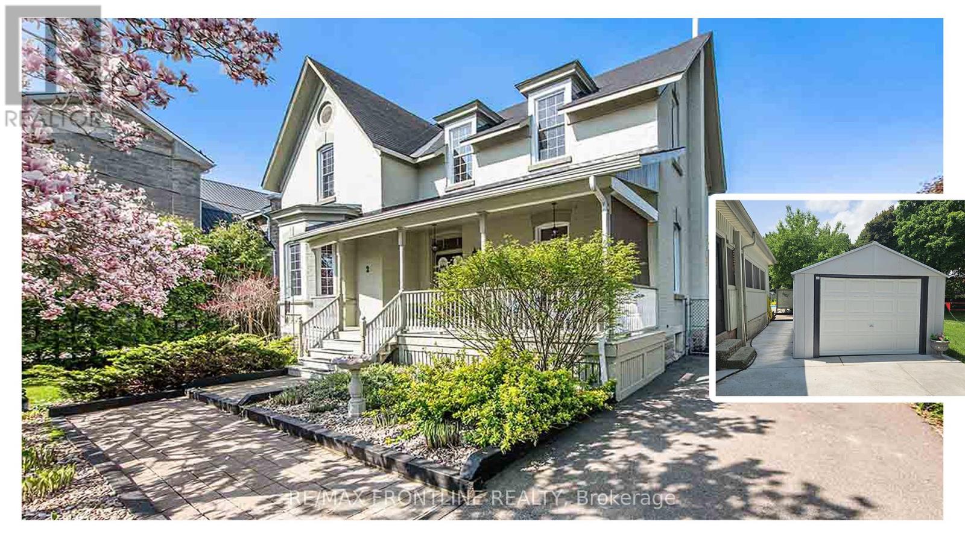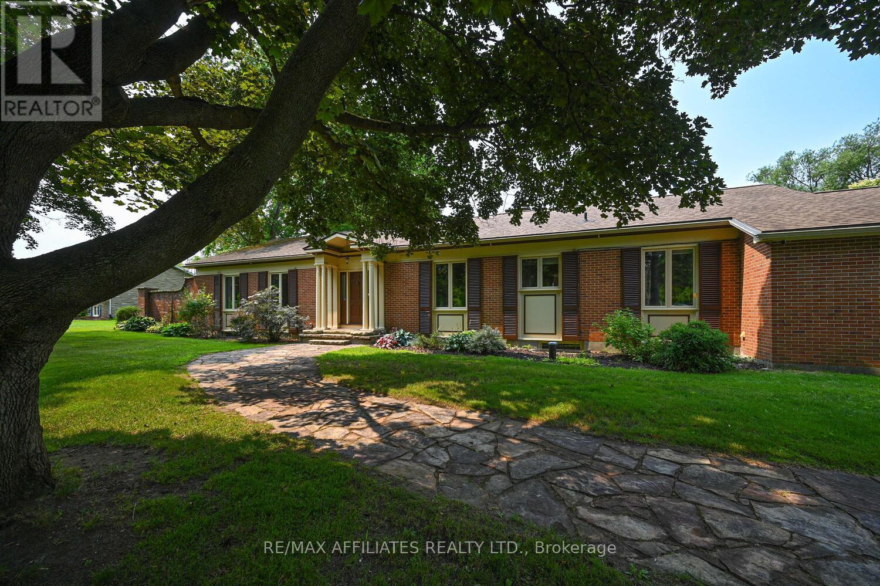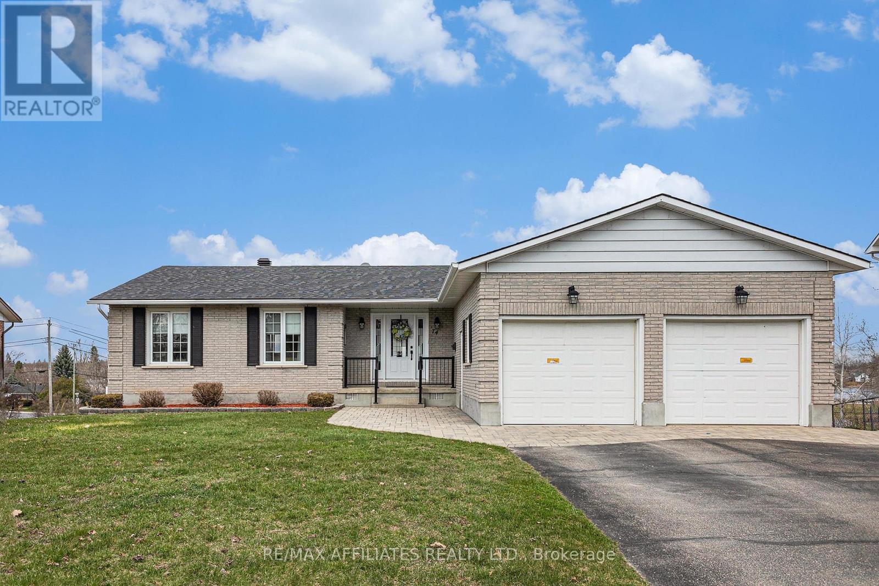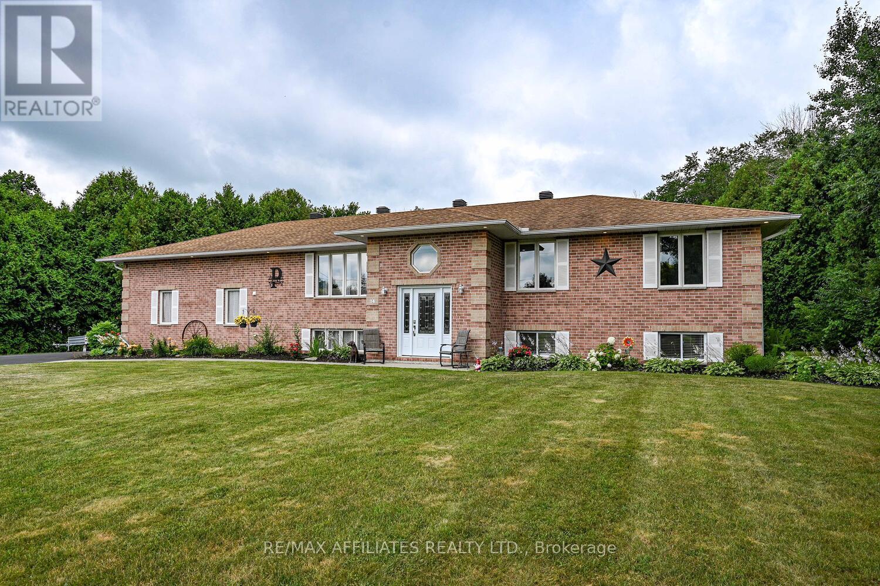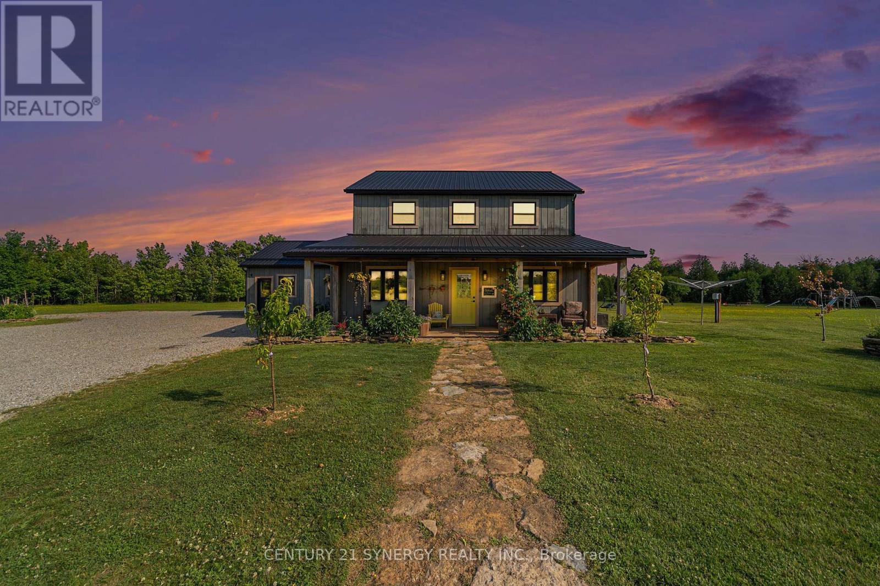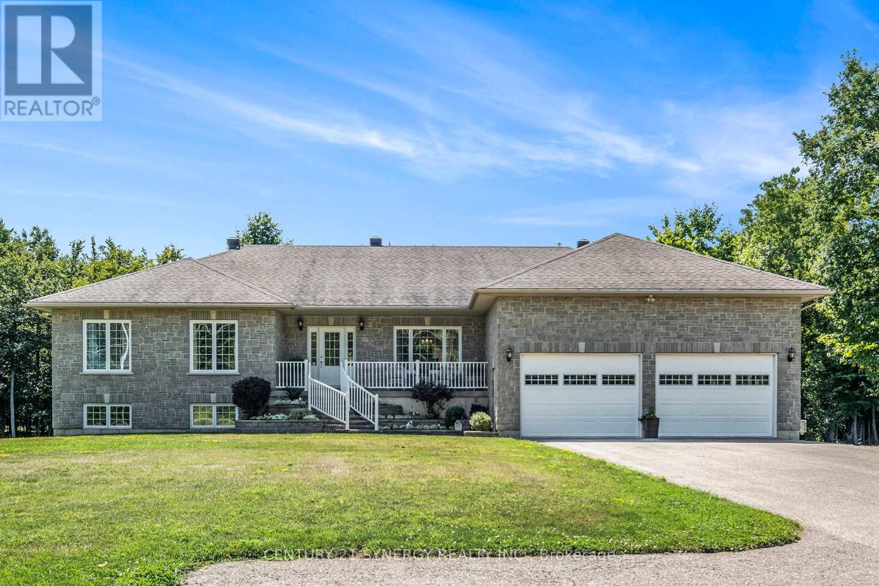Free account required
Unlock the full potential of your property search with a free account! Here's what you'll gain immediate access to:
- Exclusive Access to Every Listing
- Personalized Search Experience
- Favorite Properties at Your Fingertips
- Stay Ahead with Email Alerts
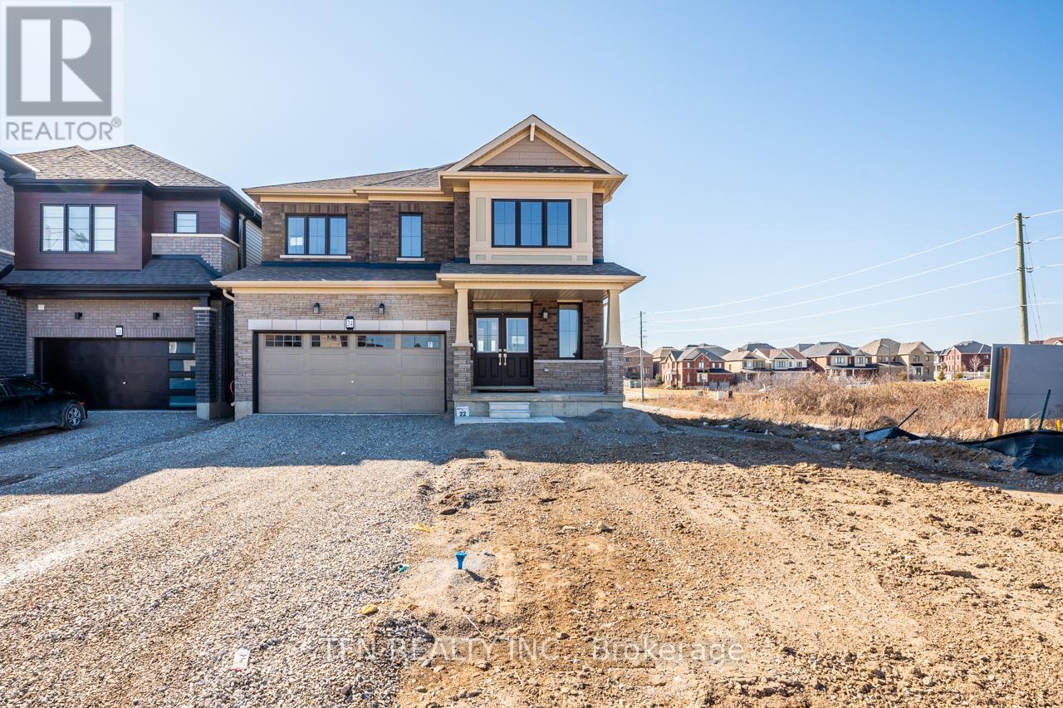
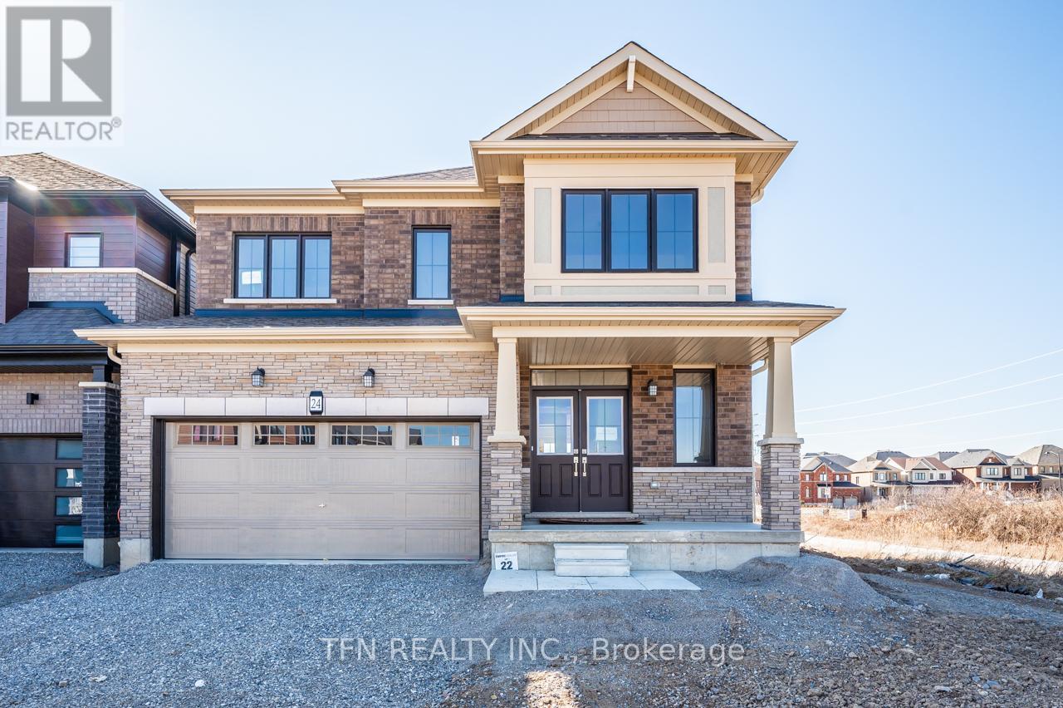
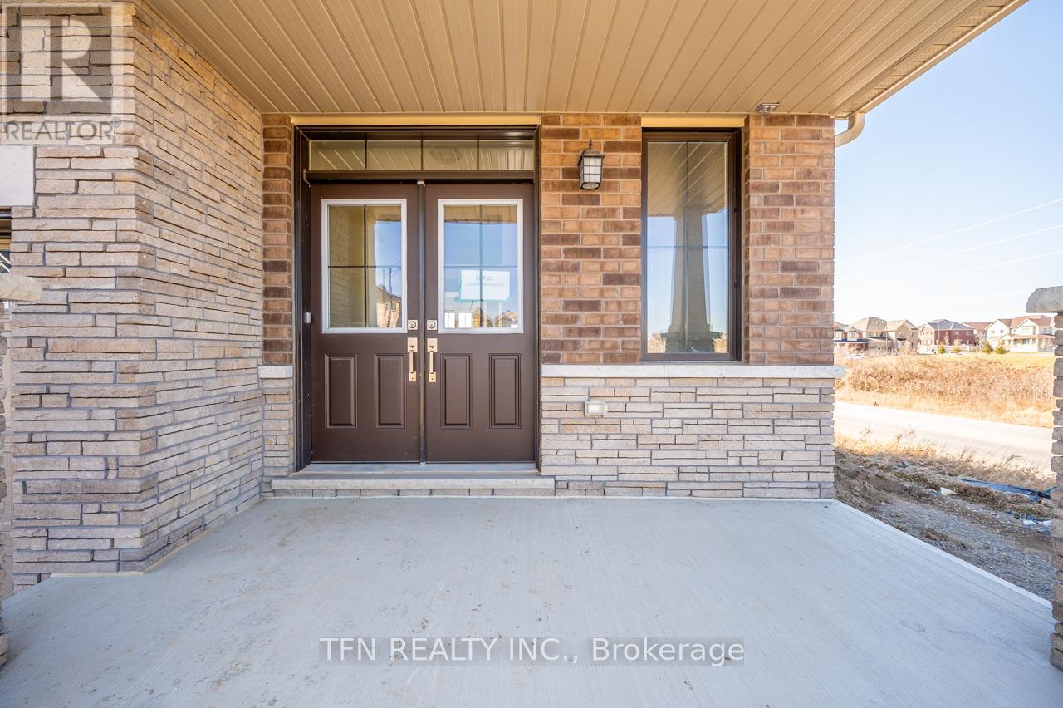
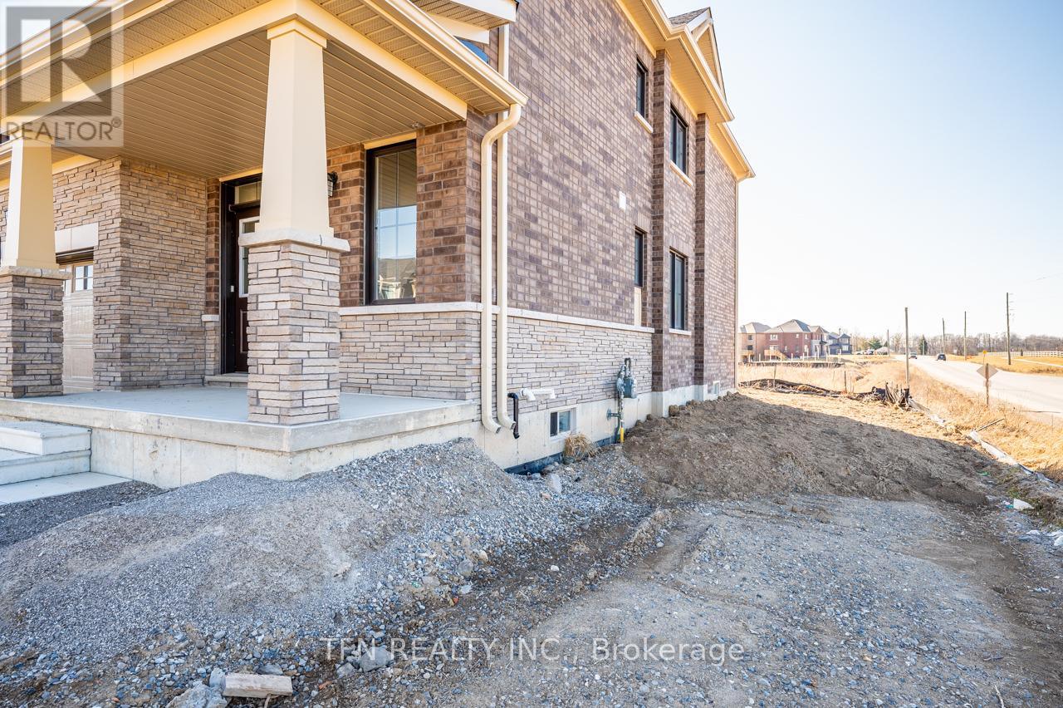
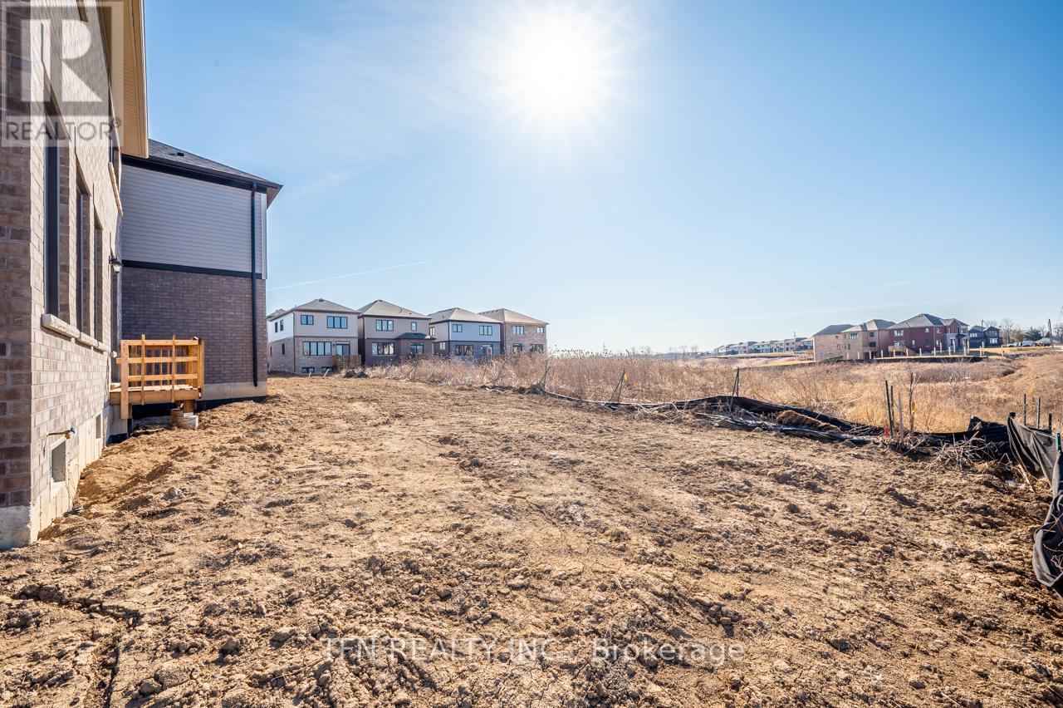
$908,990
24 BASSWOOD CRESCENT
Haldimand, Ontario, Ontario, N3W0H5
MLS® Number: X12296915
Property description
Welcome to this beautifully crafted, brand-new 2,383 sq. ft. (approx.) Meadowsweet model, a full-brick detached home situated in the highly desirable Avalon community. Designed with both style and functionality in mind, this home offers 4 generously sized bedrooms, 2.5 bathrooms, and an array ofupgrades. As you step inside, you'll find a spacious planning center, ideal for keeping life organized. The inviting kitchen is anchored by a beautiful tiled backsplash, while central air ensures comfort in every season. A striking hardwood staircase leads to the upper level, where sophistication and comfort continue. The primary ensuite provides a luxurious escape, complete with a freestanding soaker tub for a spa-inspired feel. Thoughtfully designed and move-in ready, this exceptional home in Avalon is an opportunity you wont want to miss!
Building information
Type
*****
Age
*****
Basement Development
*****
Basement Type
*****
Construction Style Attachment
*****
Cooling Type
*****
Exterior Finish
*****
Foundation Type
*****
Half Bath Total
*****
Heating Fuel
*****
Heating Type
*****
Size Interior
*****
Stories Total
*****
Utility Water
*****
Land information
Amenities
*****
Sewer
*****
Size Depth
*****
Size Frontage
*****
Size Irregular
*****
Size Total
*****
Surface Water
*****
Rooms
Main level
Kitchen
*****
Eating area
*****
Great room
*****
Dining room
*****
Second level
Bathroom
*****
Bedroom 4
*****
Bedroom 3
*****
Bedroom 2
*****
Primary Bedroom
*****
Laundry room
*****
Bathroom
*****
Main level
Kitchen
*****
Eating area
*****
Great room
*****
Dining room
*****
Second level
Bathroom
*****
Bedroom 4
*****
Bedroom 3
*****
Bedroom 2
*****
Primary Bedroom
*****
Laundry room
*****
Bathroom
*****
Courtesy of TFN REALTY INC.
Book a Showing for this property
Please note that filling out this form you'll be registered and your phone number without the +1 part will be used as a password.
