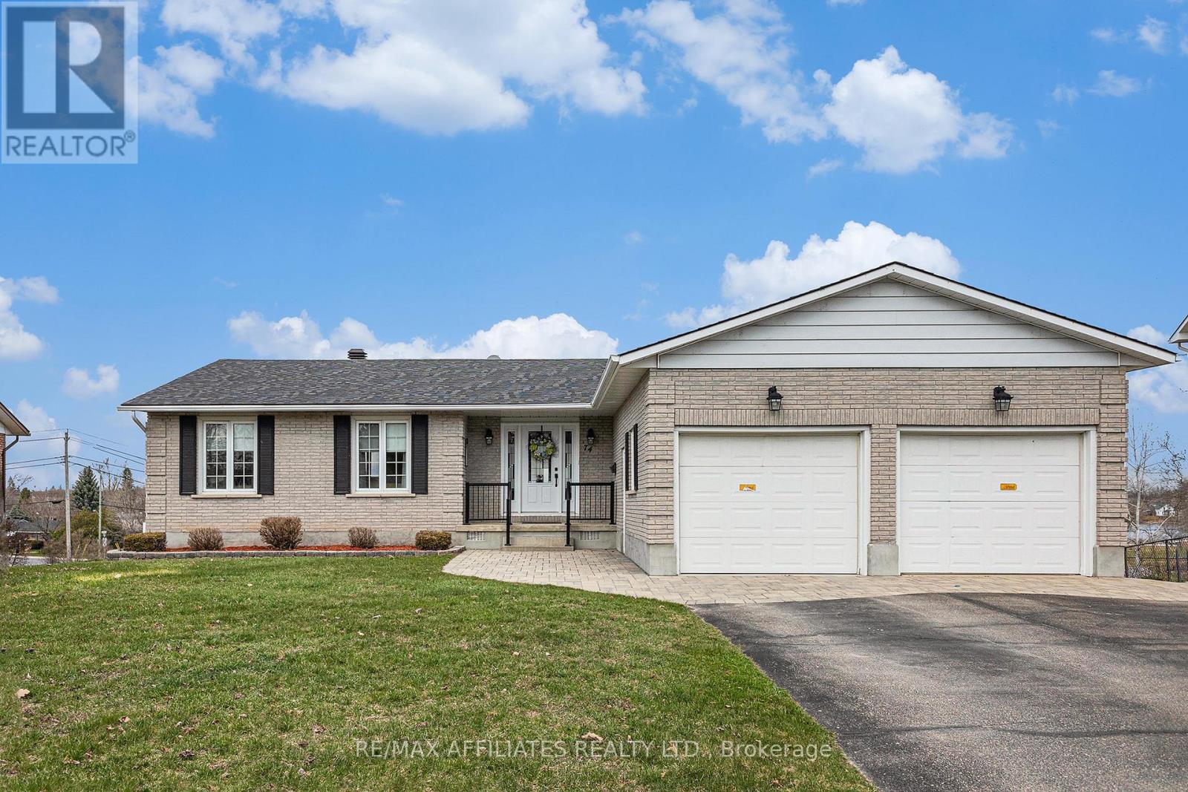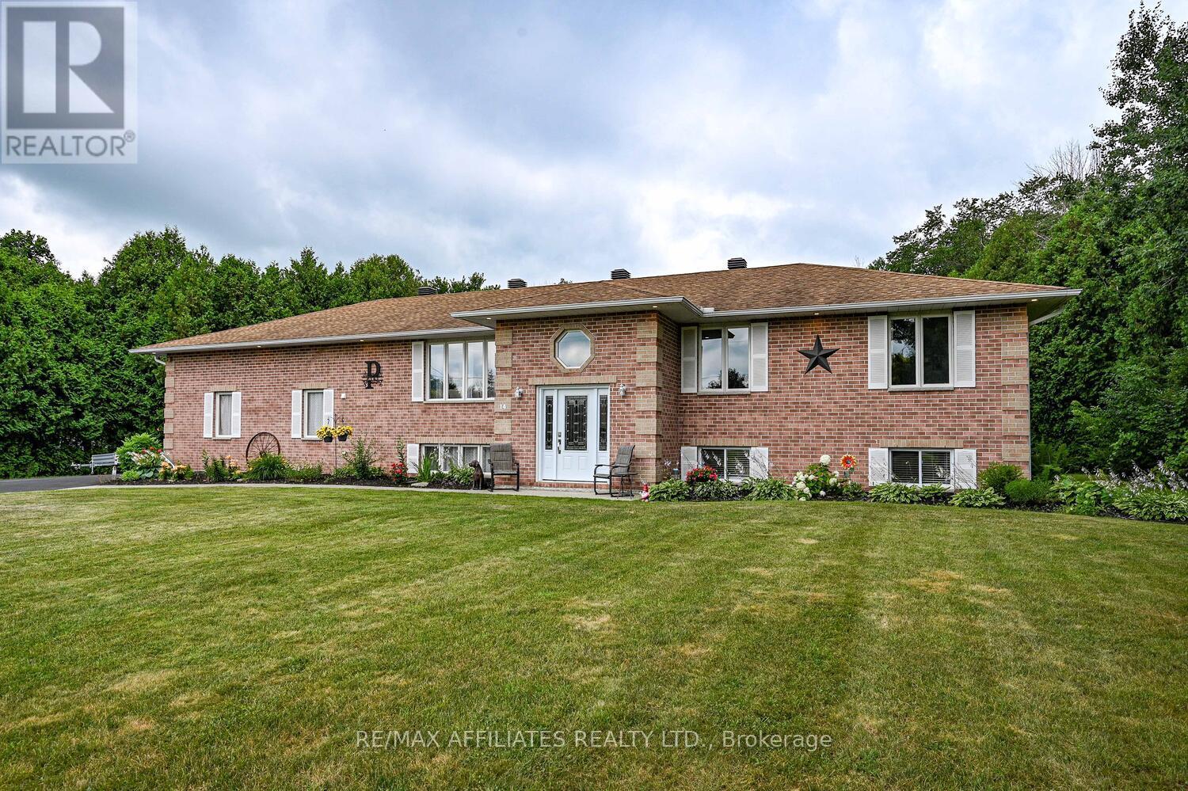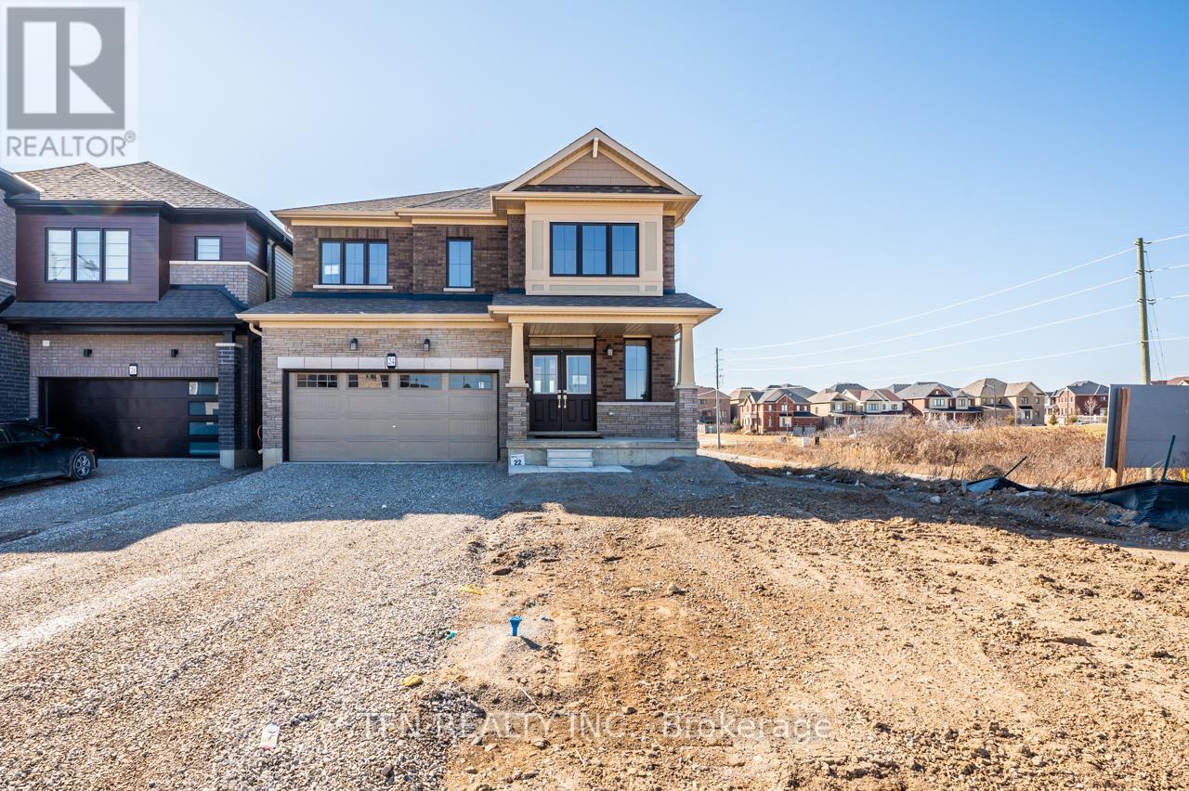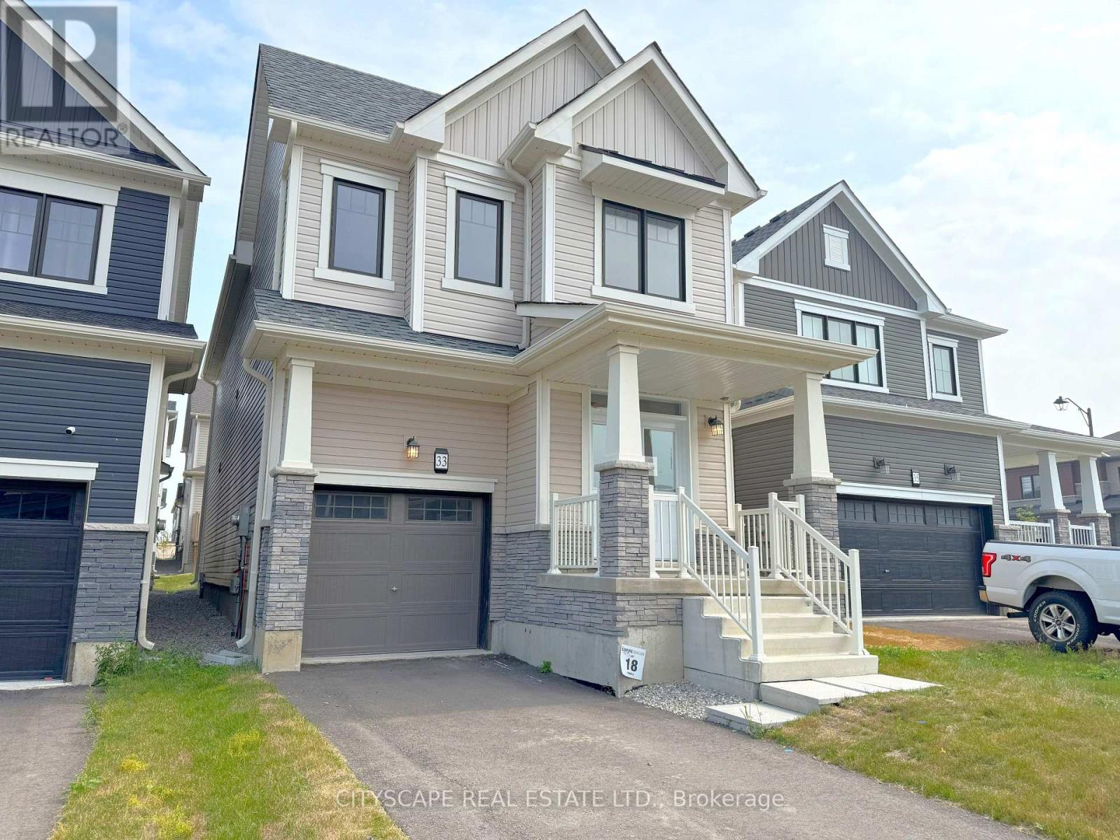Free account required
Unlock the full potential of your property search with a free account! Here's what you'll gain immediate access to:
- Exclusive Access to Every Listing
- Personalized Search Experience
- Favorite Properties at Your Fingertips
- Stay Ahead with Email Alerts
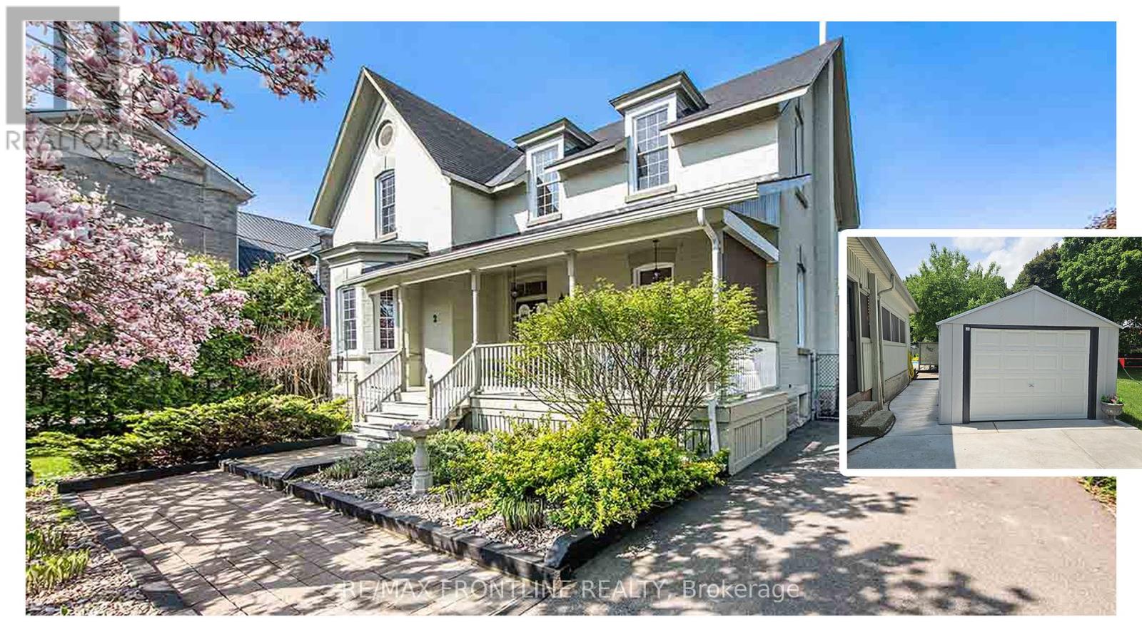
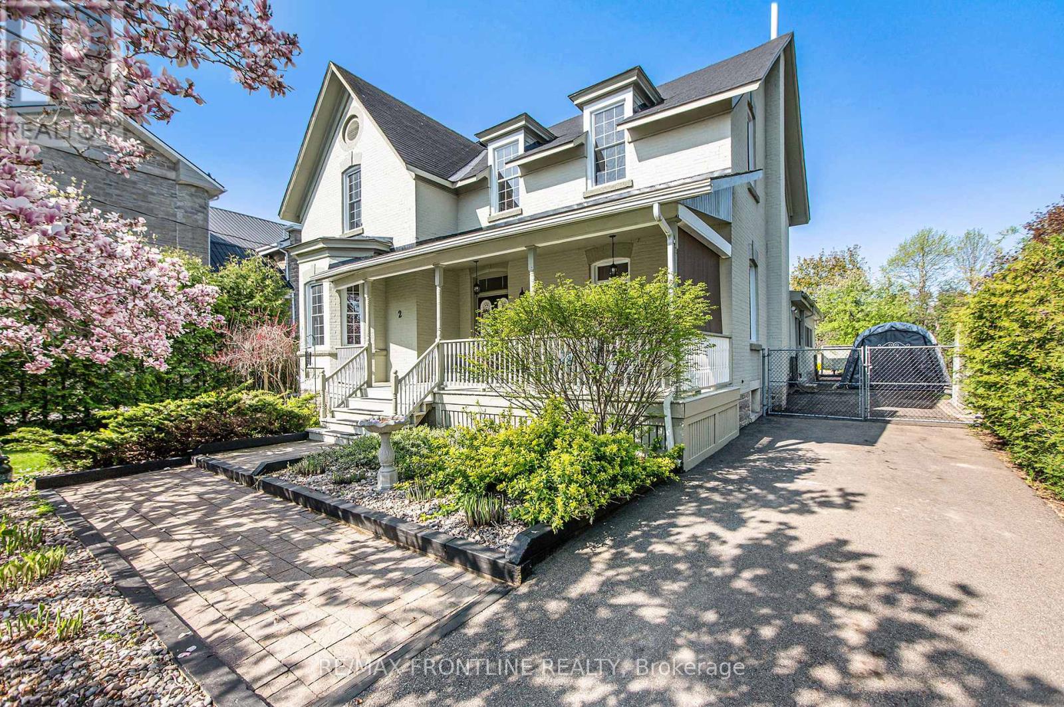
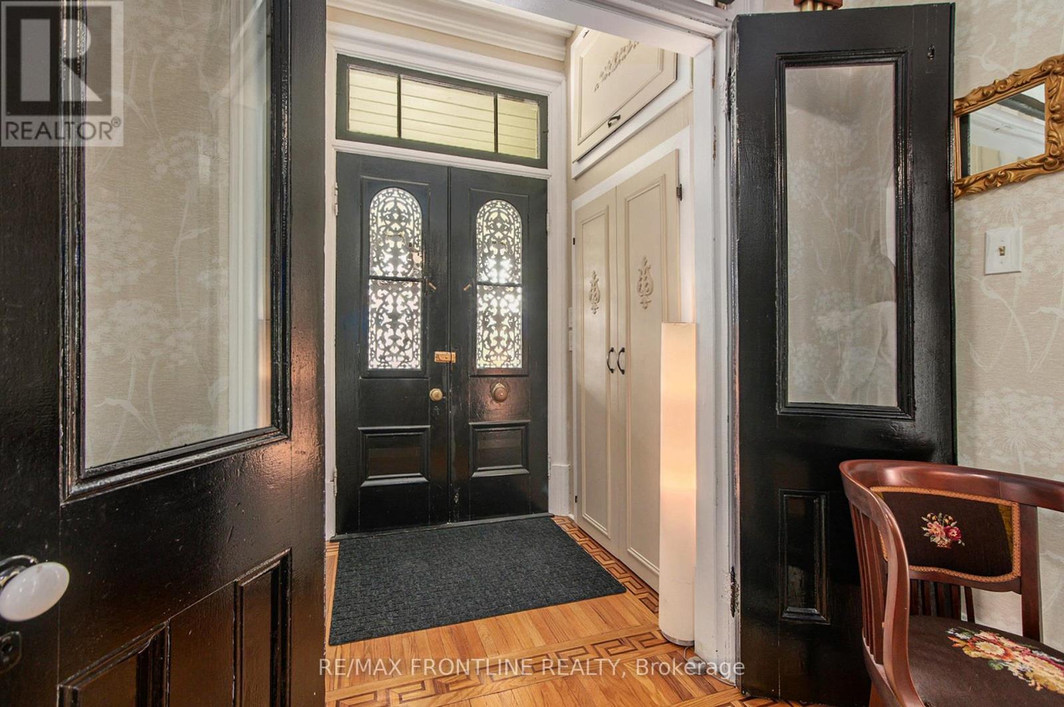
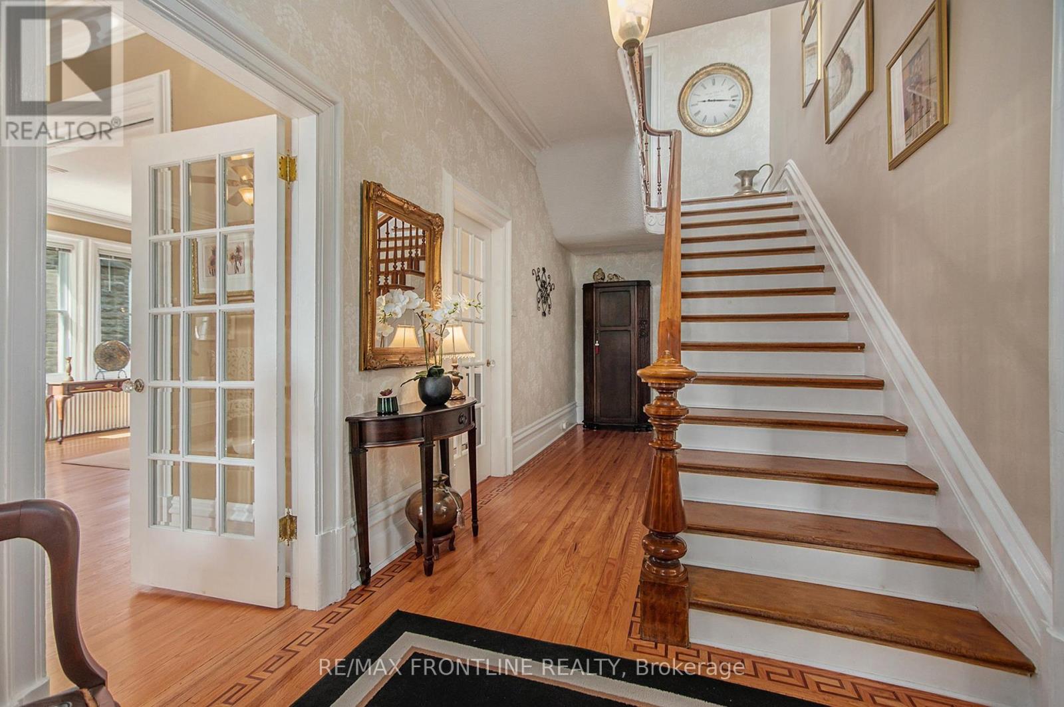
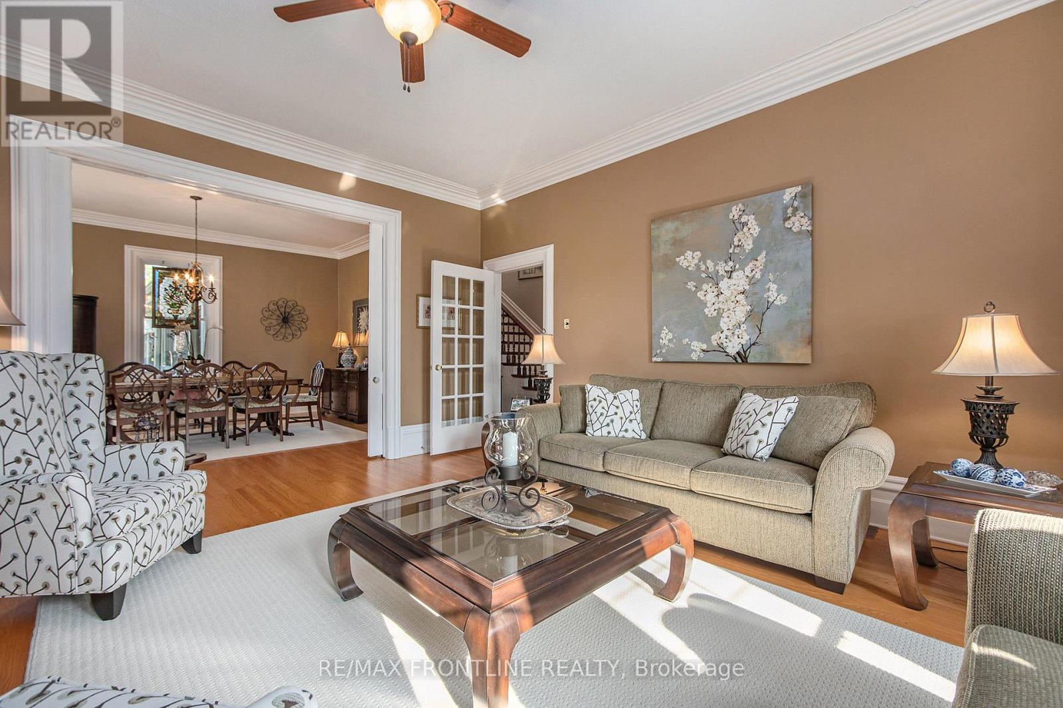
$839,000
2 GEORGE STREET N
Smiths Falls, Ontario, Ontario, K7A1X9
MLS® Number: X12235273
Property description
Victorian & First class. A rare find on about a 1/2 acre in town, a few minutes walk to the canal, all amenities and more. This home is set in the midst of award winning gardens with all entertainment essentials imaginable inside fenced and private grounds. This 4 bed, 2 bath home has been meticulously maintained and is also modernized for today's comforts. Enter the oversized foyer with formal living room, separate dining room, breakfast room, family room, laundry and powder room, all on main floor. From the formal dining room enjoy the 'Advent' season with lighting and choirs ringing out from St. John the Evangelist church. Kitchen is grand, a chef's delight. Cabinetry was custom designed with all S/S appliances, looks out to large verandah which opens to private grounds finished with interlock and a small area of lawn. Enjoy the beauty of nature or a symphony of bird songs while right at home. Welcome to a residence where Sir Wilfred Laurier (we are told) was once an invited guest. With new metal 1-car garage built 2025.
Building information
Type
*****
Amenities
*****
Appliances
*****
Basement Development
*****
Basement Type
*****
Construction Style Attachment
*****
Cooling Type
*****
Exterior Finish
*****
Fireplace Present
*****
FireplaceTotal
*****
Foundation Type
*****
Heating Fuel
*****
Heating Type
*****
Size Interior
*****
Stories Total
*****
Utility Water
*****
Land information
Amenities
*****
Fence Type
*****
Sewer
*****
Size Depth
*****
Size Frontage
*****
Size Irregular
*****
Size Total
*****
Rooms
Main level
Other
*****
Laundry room
*****
Kitchen
*****
Bathroom
*****
Family room
*****
Dining room
*****
Living room
*****
Foyer
*****
Foyer
*****
Basement
Utility room
*****
Second level
Bathroom
*****
Bedroom 4
*****
Bedroom 3
*****
Bedroom 2
*****
Primary Bedroom
*****
Foyer
*****
Main level
Other
*****
Laundry room
*****
Kitchen
*****
Bathroom
*****
Family room
*****
Dining room
*****
Living room
*****
Foyer
*****
Foyer
*****
Basement
Utility room
*****
Second level
Bathroom
*****
Bedroom 4
*****
Bedroom 3
*****
Bedroom 2
*****
Primary Bedroom
*****
Foyer
*****
Main level
Other
*****
Laundry room
*****
Kitchen
*****
Bathroom
*****
Family room
*****
Dining room
*****
Living room
*****
Foyer
*****
Foyer
*****
Basement
Utility room
*****
Second level
Bathroom
*****
Bedroom 4
*****
Bedroom 3
*****
Bedroom 2
*****
Primary Bedroom
*****
Foyer
*****
Courtesy of RE/MAX FRONTLINE REALTY
Book a Showing for this property
Please note that filling out this form you'll be registered and your phone number without the +1 part will be used as a password.
