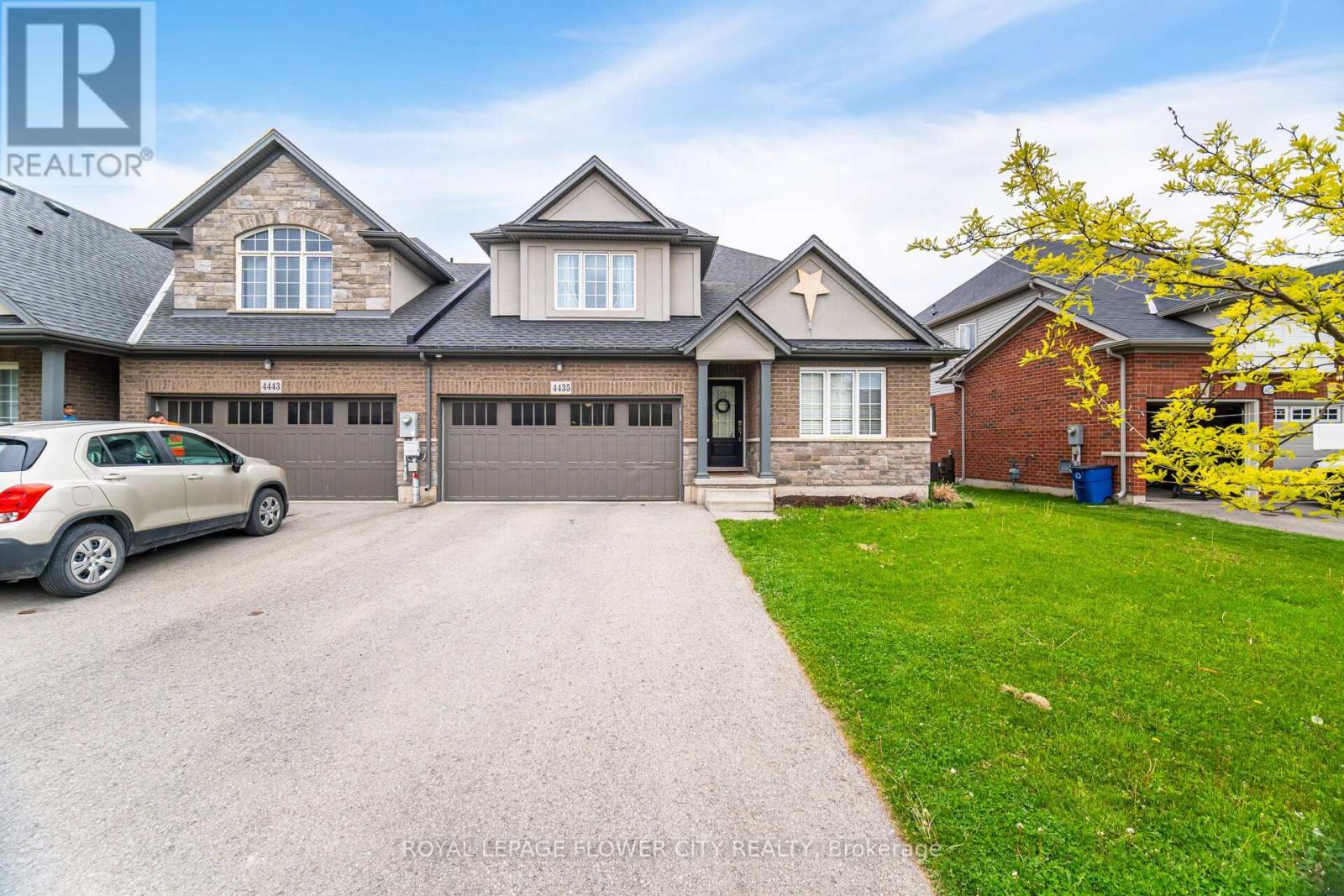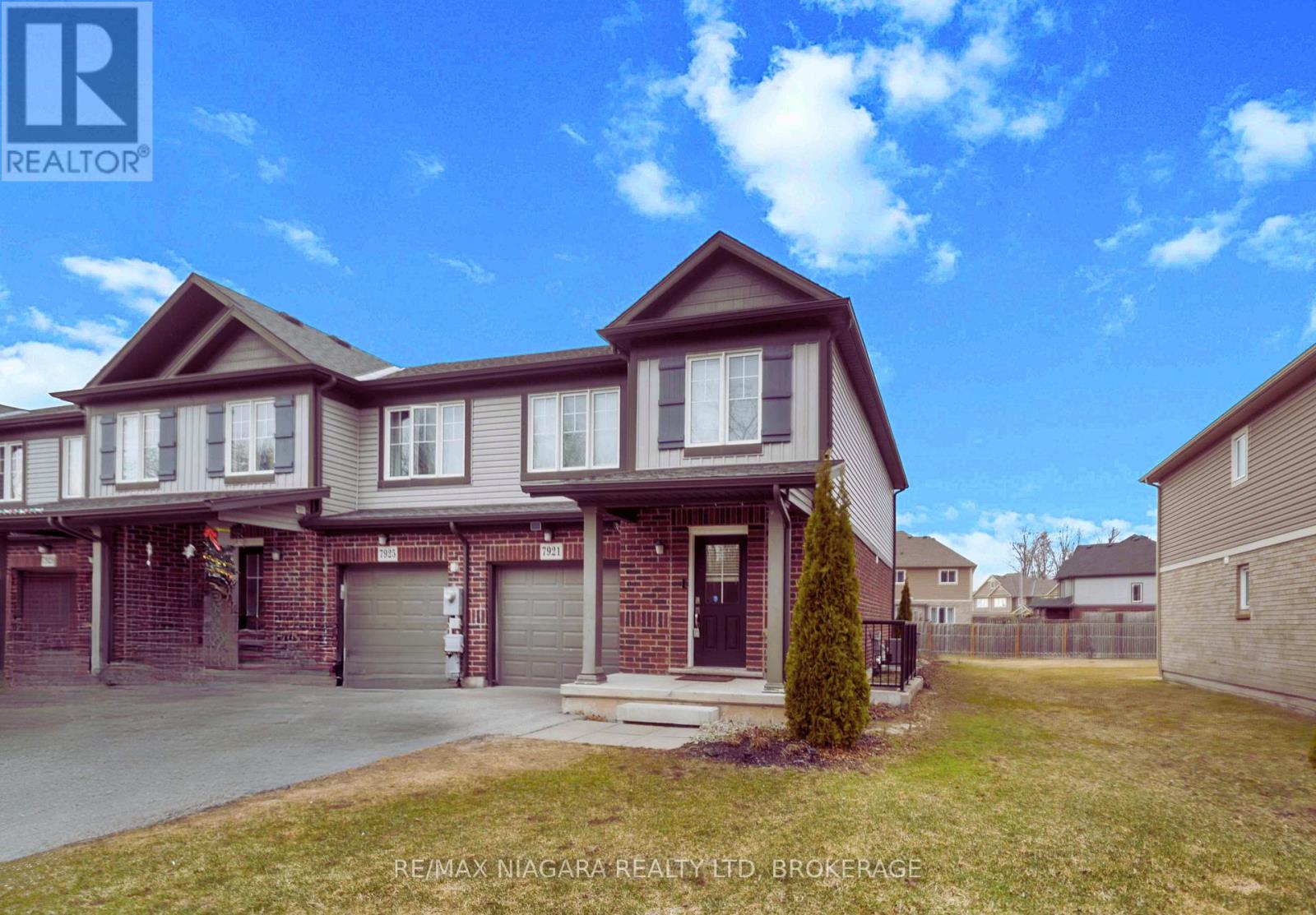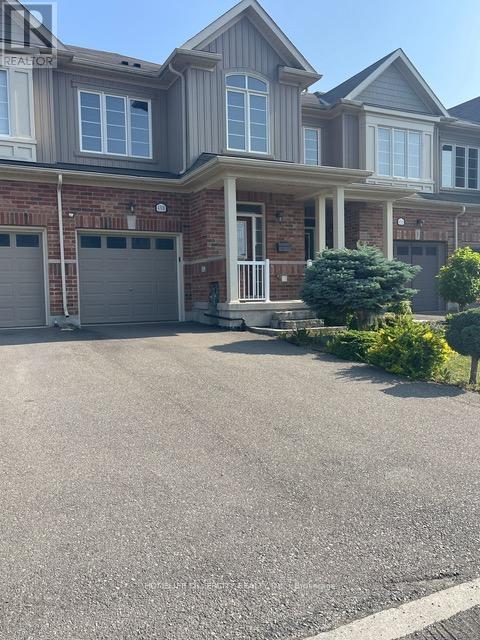Free account required
Unlock the full potential of your property search with a free account! Here's what you'll gain immediate access to:
- Exclusive Access to Every Listing
- Personalized Search Experience
- Favorite Properties at Your Fingertips
- Stay Ahead with Email Alerts

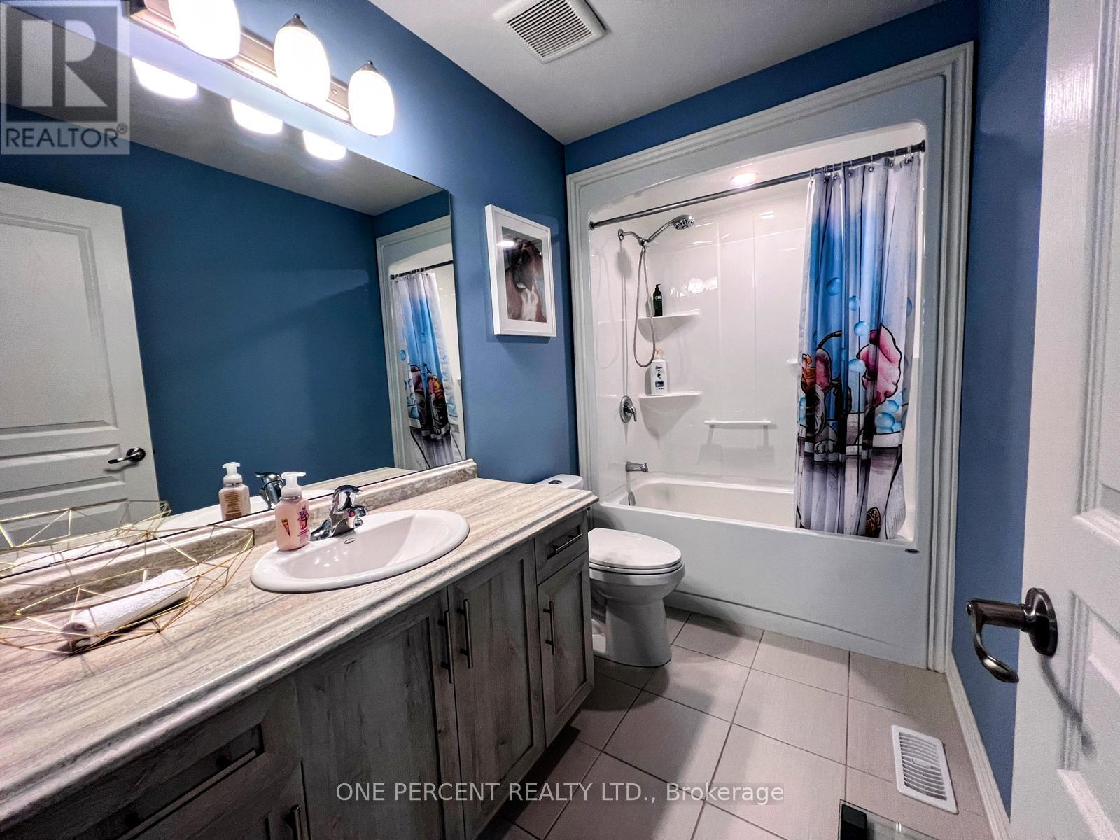
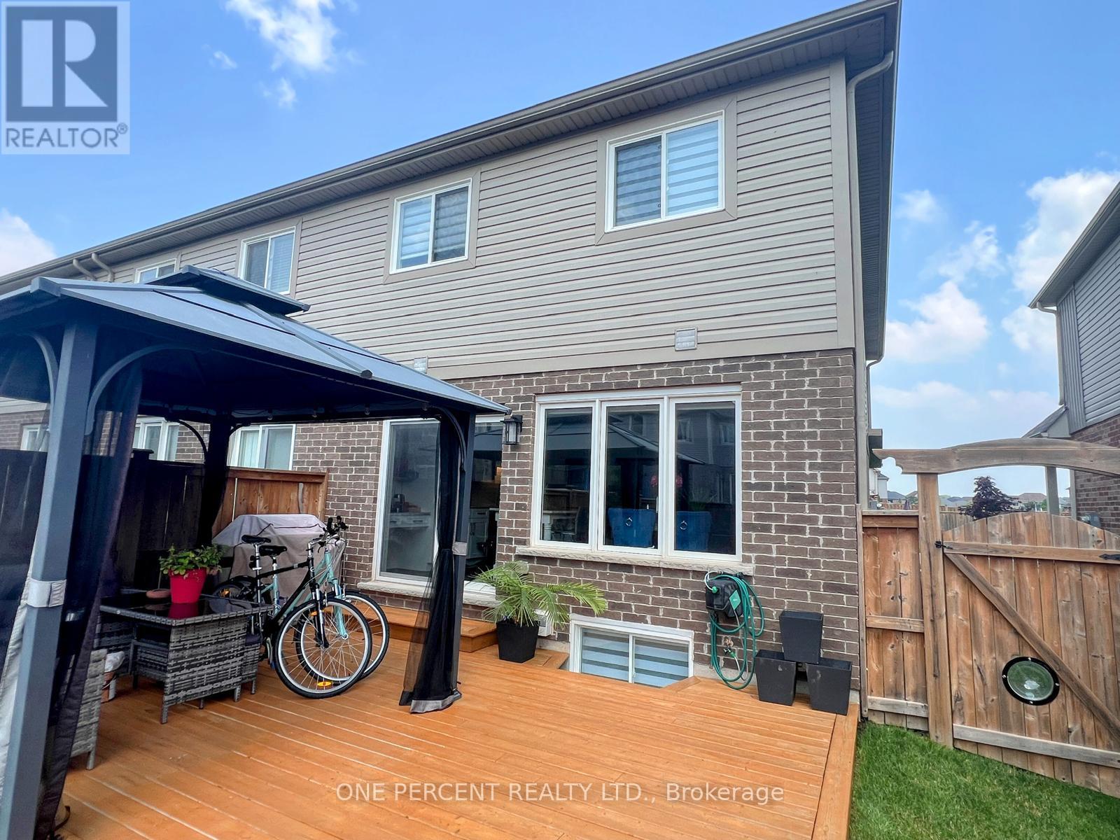
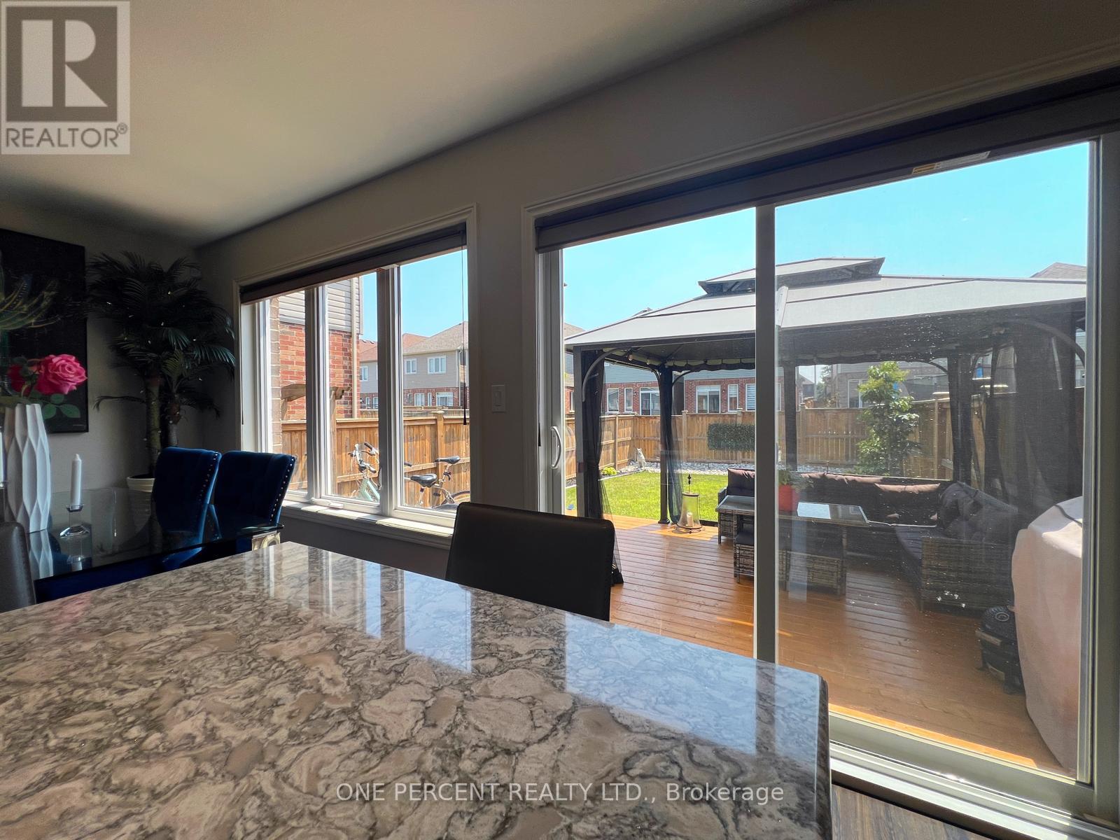
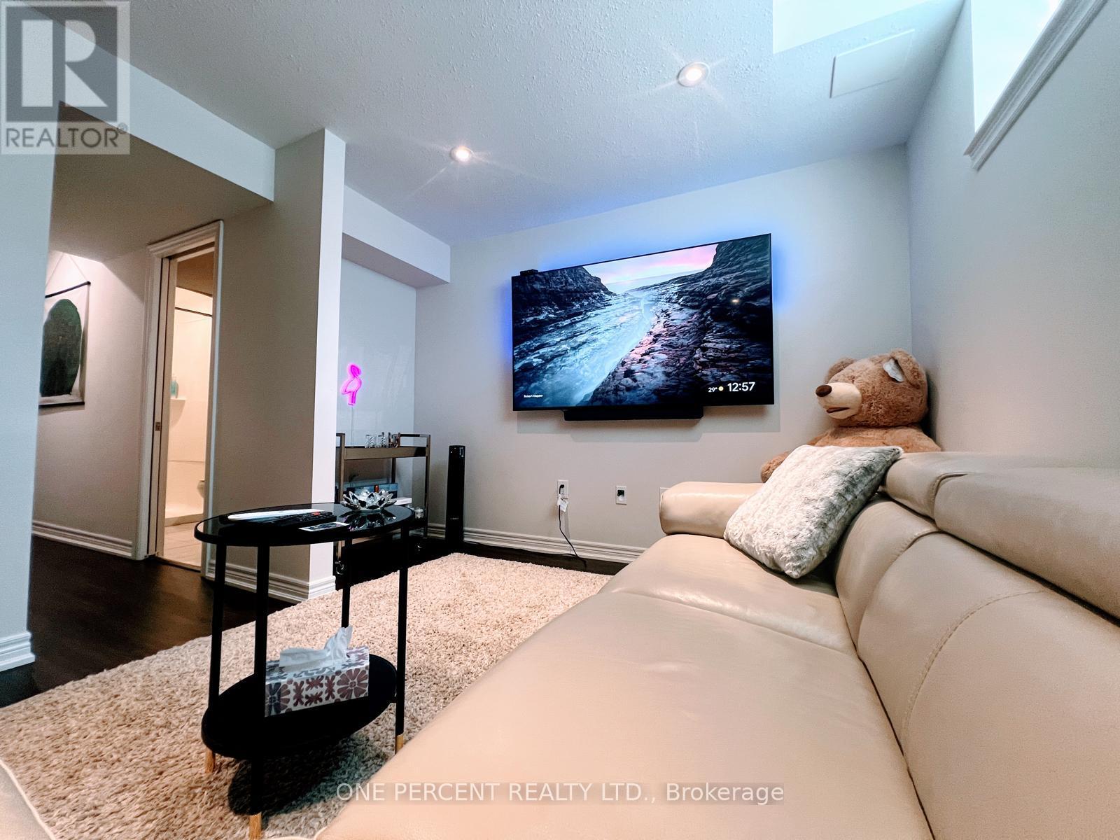
$678,000
4348 SHUTTLEWORTH DRIVE
Niagara Falls, Ontario, Ontario, L2G0X5
MLS® Number: X12296684
Property description
Welcome to 4348 Shuttleworth Drive, where comfort, style, and thoughtful upgrades come together to create the perfect place to call home. This beautifully maintained corner unit is filled with premium features and modern touches that set it apart. From the moment you arrive, you'll notice the upgraded exterior pot lights enhancing the home's curb appeal. The garage features a decorative epoxy floor, adding a polished finish.Inside, the main floor offers a welcoming layout with dimmable pot lights throughout. The kitchen is equipped with professional Frigidaire appliances, under-cabinet lighting, and a Kinetico water purification system. A stylish powder room with a premium TOTO toilet completes the main level.Upstairs, the spacious primary bedroom offers cathedral ceilings, a walk-in closet, and a dimmable ceiling fan light, along with a private 3-piece ensuite. Two additional bedrooms offer generous closet space and share a 3-piece bathroom. A versatile office nook off the landing provides the perfect space for a home office, lounge, or play area.The finished basement adds excellent value with dimmable pot lights, a window for natural light, upgraded barn doors, and a separate enclosed room ideal for storage or a walk-in closet. The main living area can be used as a fourth bedroom. The laundry room includes an LG washer and dryer.Additional highlights: roughed-in central vacuum, Life Breath air exchange system, sump pump, and a smart home alarm with front door camera by Dell Smart Home Solutions. Outside, enjoy a landscaped backyard with a freshly painted cedar deck and charming gazebo.Future plans for the area include the Niagara South Hospital (anticipated Summer 2028) and a proposed $10M upgrade to Willoughby Memorial Arena, featuring a new NHL-sized ice padenhancing the appeal of this already sought-after neighbourhood. https://share.google/qvkHMkQtuUvFvs9Xk
Building information
Type
*****
Amenities
*****
Appliances
*****
Basement Development
*****
Basement Type
*****
Construction Style Attachment
*****
Cooling Type
*****
Exterior Finish
*****
Fireplace Present
*****
Fire Protection
*****
Foundation Type
*****
Half Bath Total
*****
Heating Fuel
*****
Heating Type
*****
Size Interior
*****
Stories Total
*****
Utility Water
*****
Land information
Fence Type
*****
Sewer
*****
Size Depth
*****
Size Frontage
*****
Size Irregular
*****
Size Total
*****
Rooms
Main level
Kitchen
*****
Living room
*****
Basement
Laundry room
*****
Living room
*****
Second level
Bedroom 3
*****
Bedroom 2
*****
Bedroom
*****
Office
*****
Main level
Kitchen
*****
Living room
*****
Basement
Laundry room
*****
Living room
*****
Second level
Bedroom 3
*****
Bedroom 2
*****
Bedroom
*****
Office
*****
Main level
Kitchen
*****
Living room
*****
Basement
Laundry room
*****
Living room
*****
Second level
Bedroom 3
*****
Bedroom 2
*****
Bedroom
*****
Office
*****
Main level
Kitchen
*****
Living room
*****
Basement
Laundry room
*****
Living room
*****
Second level
Bedroom 3
*****
Bedroom 2
*****
Bedroom
*****
Office
*****
Main level
Kitchen
*****
Living room
*****
Basement
Laundry room
*****
Living room
*****
Second level
Bedroom 3
*****
Bedroom 2
*****
Bedroom
*****
Office
*****
Main level
Kitchen
*****
Living room
*****
Basement
Laundry room
*****
Living room
*****
Second level
Bedroom 3
*****
Bedroom 2
*****
Bedroom
*****
Office
*****
Main level
Kitchen
*****
Living room
*****
Courtesy of ONE PERCENT REALTY LTD.
Book a Showing for this property
Please note that filling out this form you'll be registered and your phone number without the +1 part will be used as a password.


