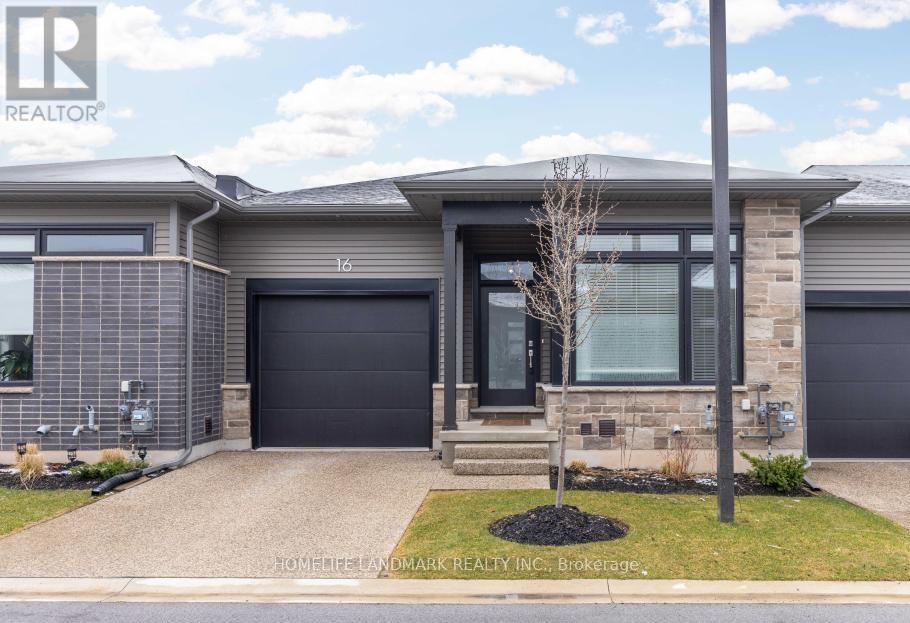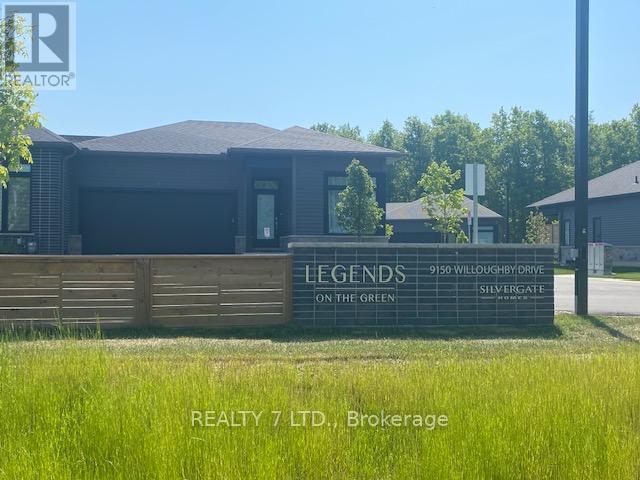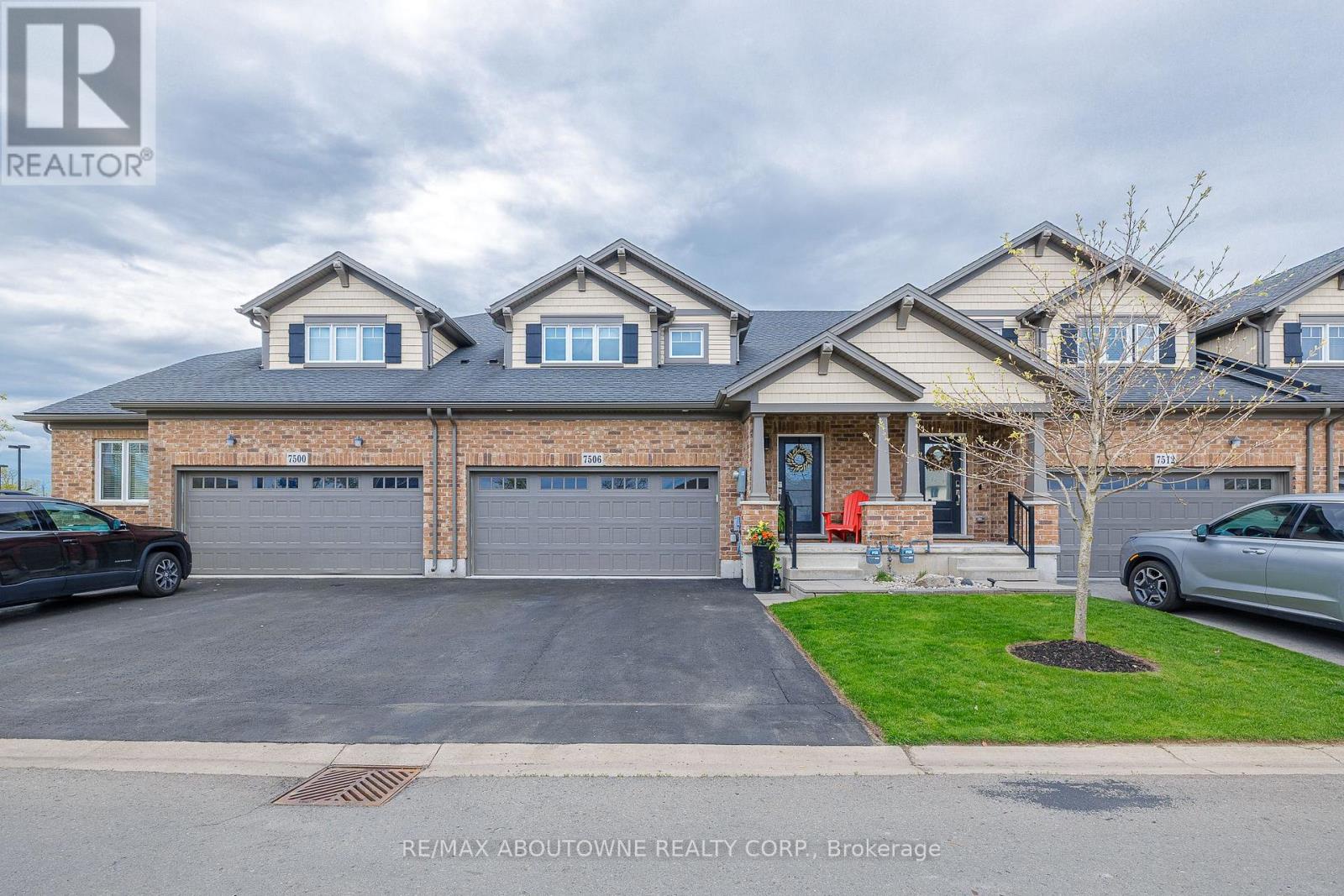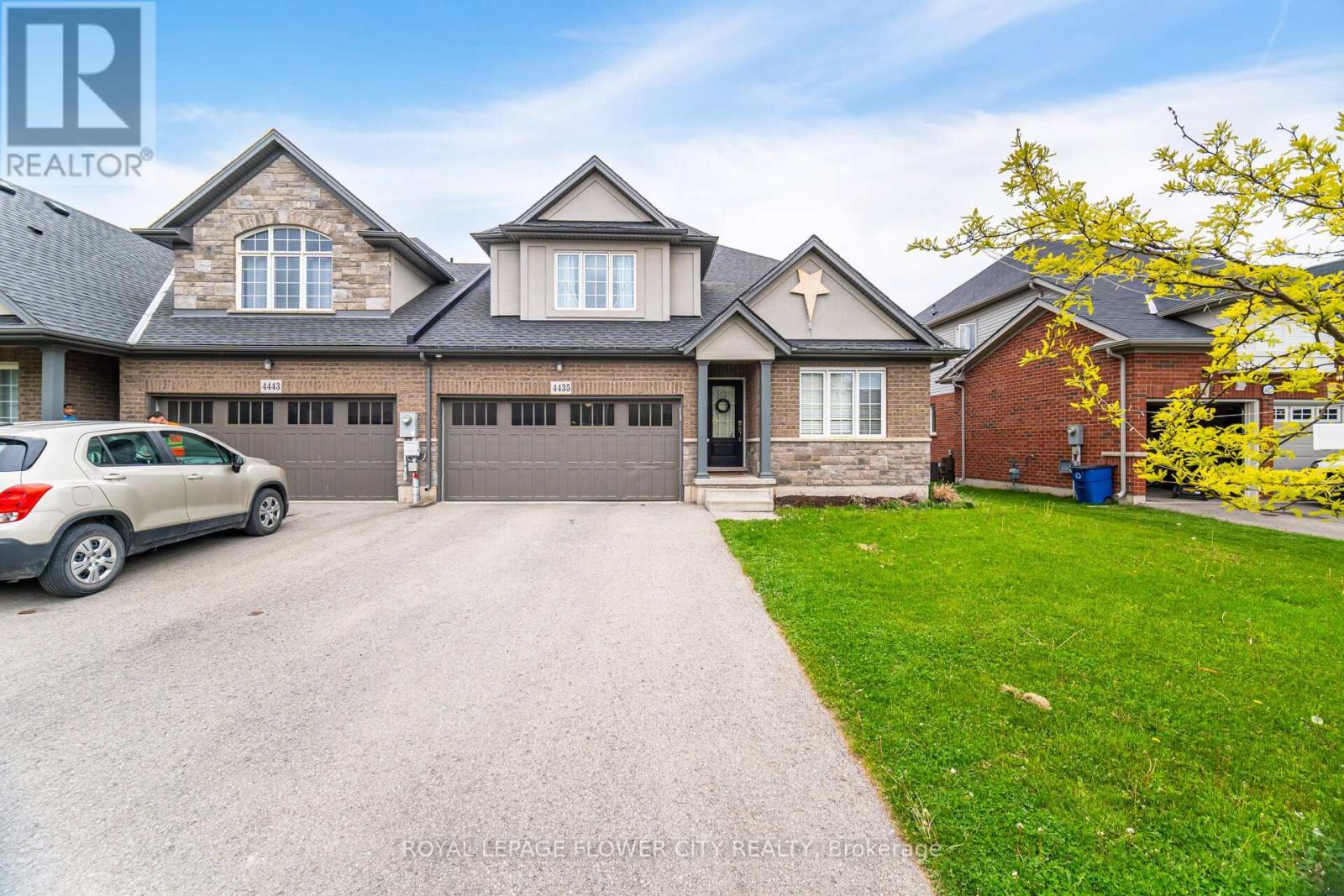Free account required
Unlock the full potential of your property search with a free account! Here's what you'll gain immediate access to:
- Exclusive Access to Every Listing
- Personalized Search Experience
- Favorite Properties at Your Fingertips
- Stay Ahead with Email Alerts





$749,999
21 - 8974 WILLOUGHBY DRIVE
Niagara Falls, Ontario, Ontario, L2G0Y7
MLS® Number: X12143008
Property description
Gorgeous! Spacious ! Beautifully built in 2021 by award-winning Silvergate Homes, bungalow-townhome in the exclusive Legends on the Green community offers premium finishes, an attached garage, and a 10x15 ft covered deck. Move-in ready with a desirable layout and sleek modern design! A spacious foyer welcomes you, leading to a bright front bedroom with an oversized window perfect for a home office. Down the hall, a stylish full bath is conveniently combined with main floor laundry. The designer kitchen boasts quartz countertops, pristine cabinetry, and an island with a breakfast bar. The open-concept dining and living area features 9-ft ceilings, California shutters, and luxurious engineered hardwood floors. Step through to the deck with glass railings for unobstructed views and access to a stunning interlock patio. The primary bedroom offers a tranquil retreat with a walk-in closet and spa-like ensuite featuring a glass and tile shower. Downstairs, the fully finished basement includes a spacious great room with a surround-sound home theatre, gym space, a large bedroom, and a 4-pc bath. The entire house offers a built in speakers and one fireplace in the living room. With low condo fees, proximity to Legends on the Niagara Golf Course and the Niagara River, and high-end extras like a maintenance-free aggregate stone driveway, interlock patio, upgraded kitchen cabinets, and oversized doors, this dream home wont last long! Bring your fuzzy clients !
Building information
Type
*****
Age
*****
Amenities
*****
Appliances
*****
Basement Development
*****
Basement Type
*****
Cooling Type
*****
Exterior Finish
*****
Fireplace Present
*****
FireplaceTotal
*****
Fire Protection
*****
Flooring Type
*****
Heating Fuel
*****
Heating Type
*****
Size Interior
*****
Land information
Landscape Features
*****
Rooms
Main level
Bedroom
*****
Primary Bedroom
*****
Living room
*****
Kitchen
*****
Foyer
*****
Basement
Utility room
*****
Bedroom
*****
Recreational, Games room
*****
Main level
Bedroom
*****
Primary Bedroom
*****
Living room
*****
Kitchen
*****
Foyer
*****
Basement
Utility room
*****
Bedroom
*****
Recreational, Games room
*****
Main level
Bedroom
*****
Primary Bedroom
*****
Living room
*****
Kitchen
*****
Foyer
*****
Basement
Utility room
*****
Bedroom
*****
Recreational, Games room
*****
Main level
Bedroom
*****
Primary Bedroom
*****
Living room
*****
Kitchen
*****
Foyer
*****
Basement
Utility room
*****
Bedroom
*****
Recreational, Games room
*****
Main level
Bedroom
*****
Primary Bedroom
*****
Living room
*****
Kitchen
*****
Foyer
*****
Basement
Utility room
*****
Bedroom
*****
Recreational, Games room
*****
Main level
Bedroom
*****
Primary Bedroom
*****
Living room
*****
Kitchen
*****
Foyer
*****
Basement
Utility room
*****
Bedroom
*****
Recreational, Games room
*****
Main level
Bedroom
*****
Primary Bedroom
*****
Courtesy of EXECUTIVE REAL ESTATE SERVICES LTD.
Book a Showing for this property
Please note that filling out this form you'll be registered and your phone number without the +1 part will be used as a password.







