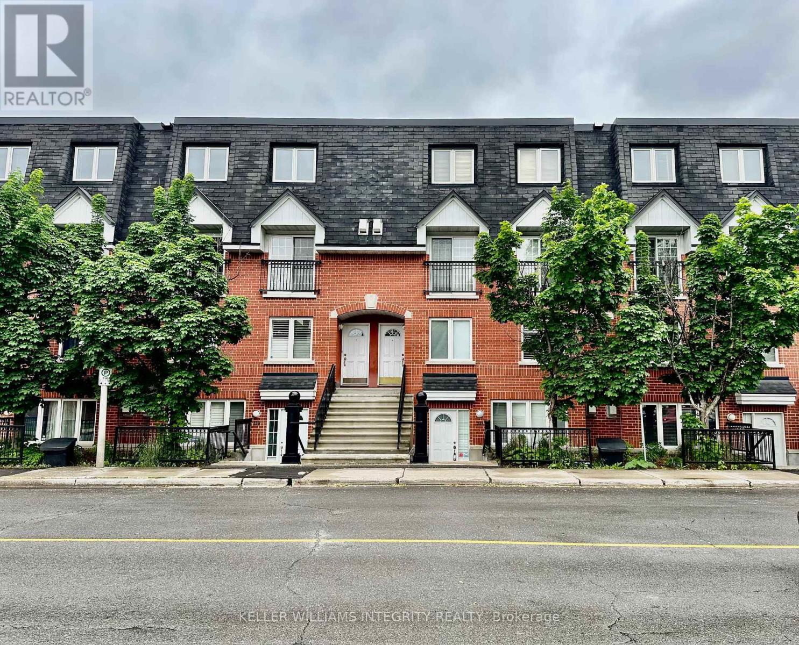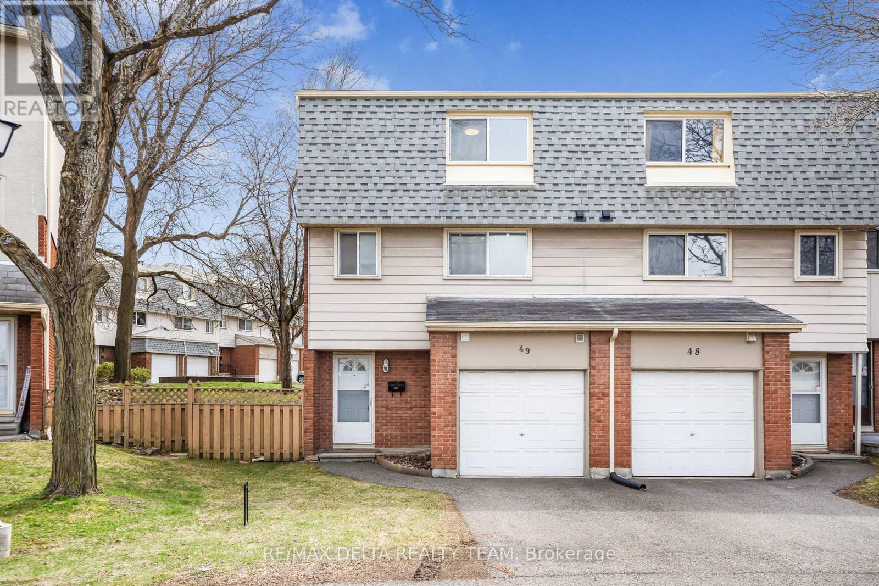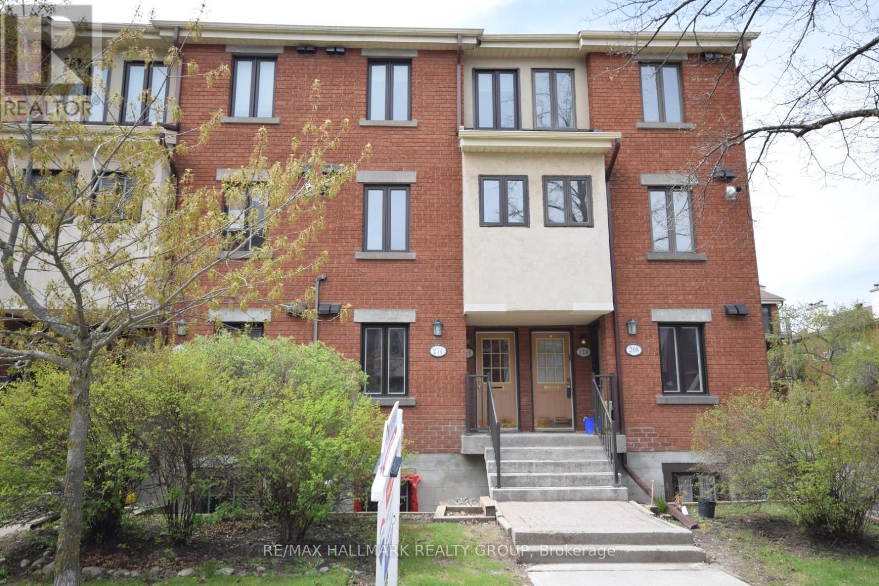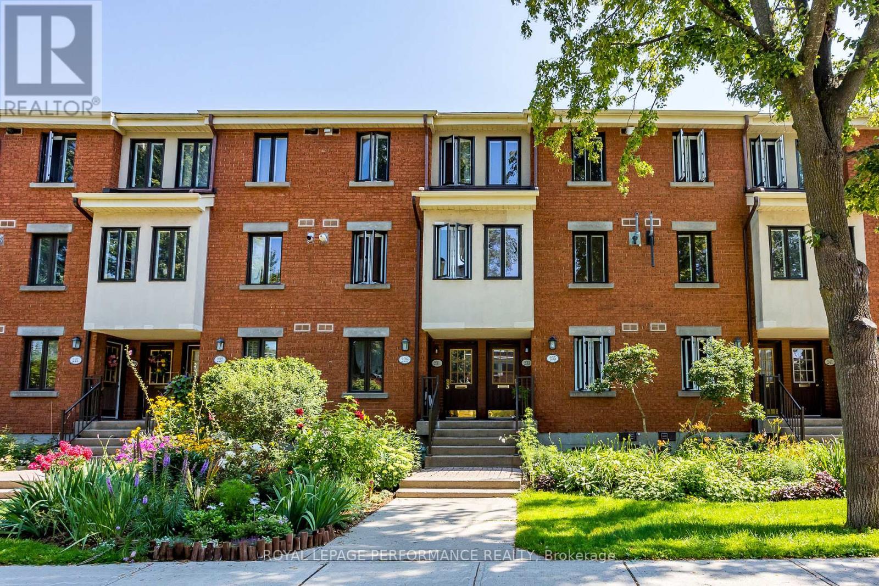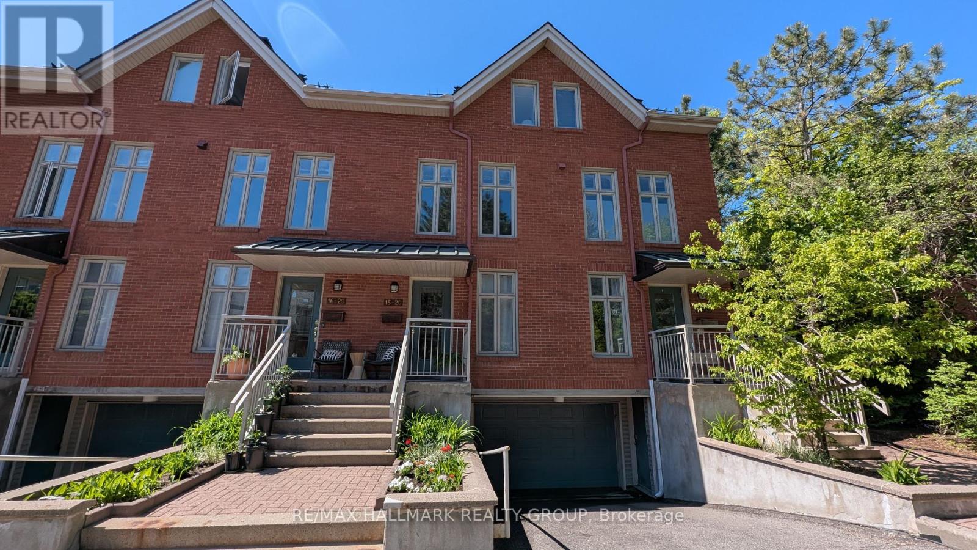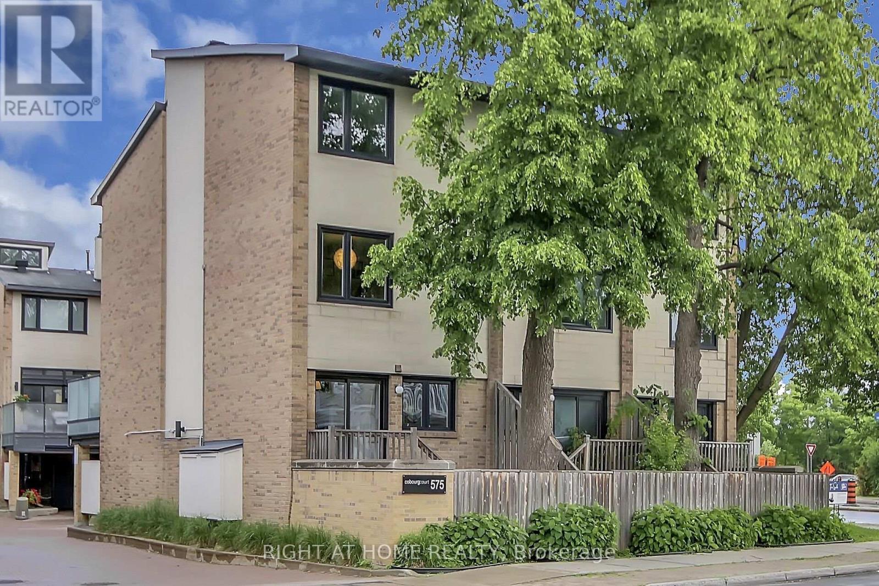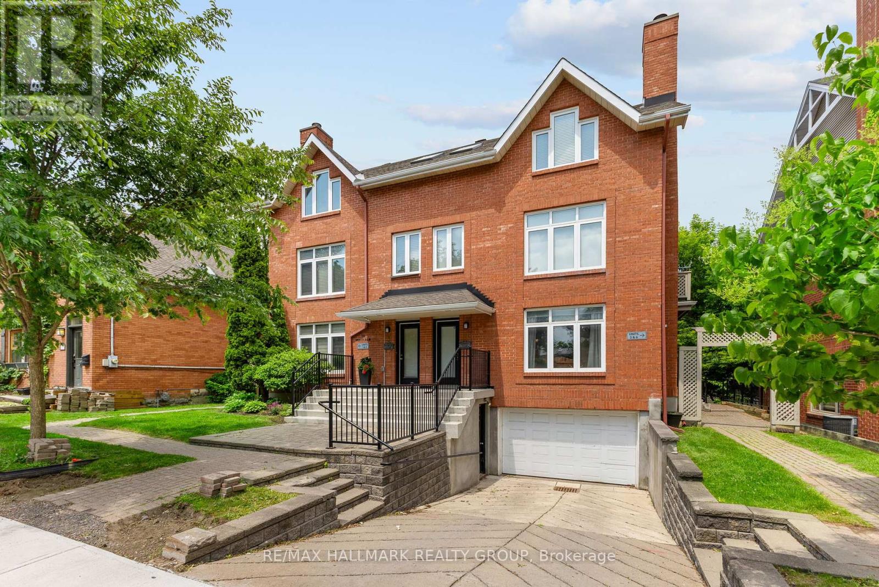Free account required
Unlock the full potential of your property search with a free account! Here's what you'll gain immediate access to:
- Exclusive Access to Every Listing
- Personalized Search Experience
- Favorite Properties at Your Fingertips
- Stay Ahead with Email Alerts
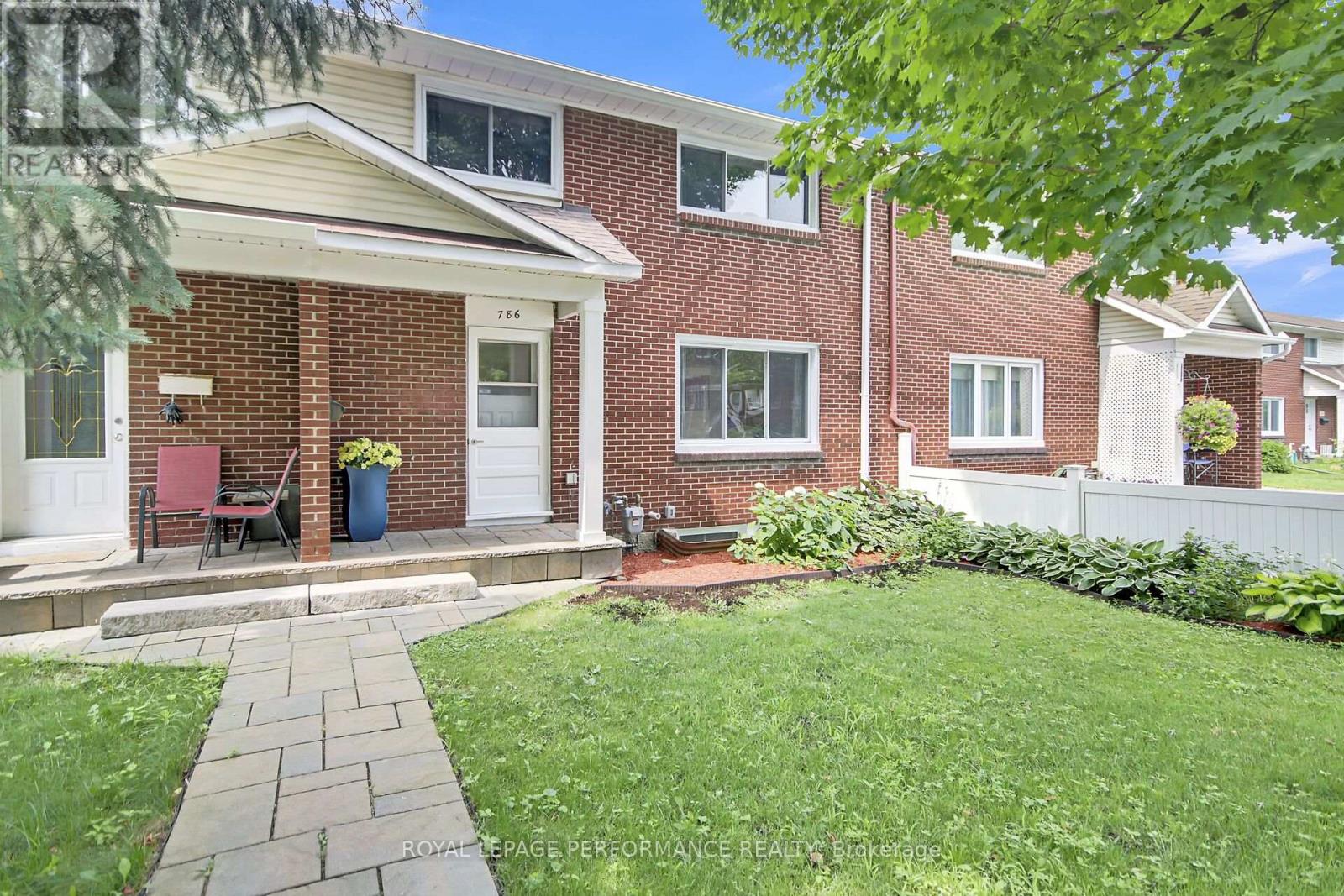
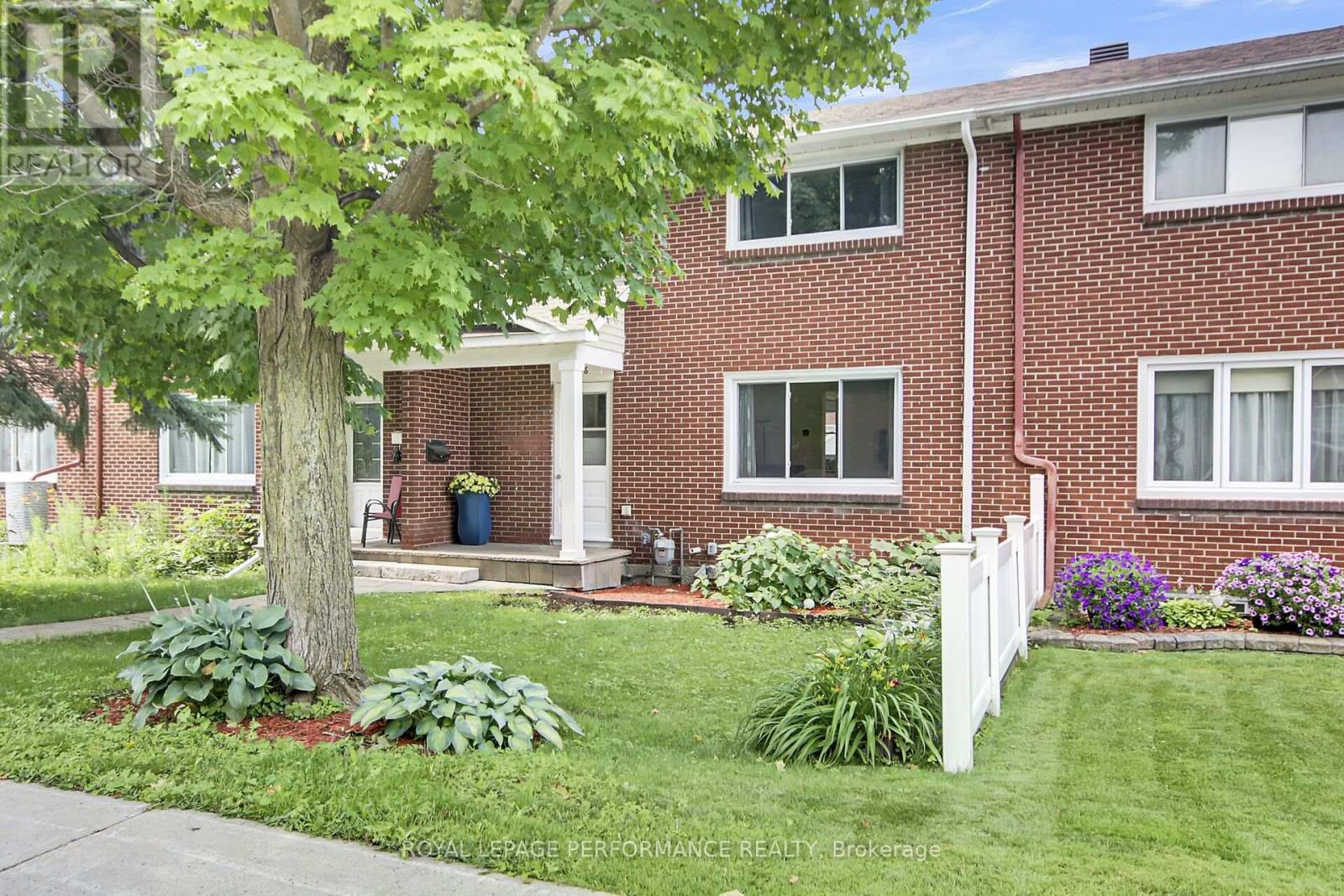
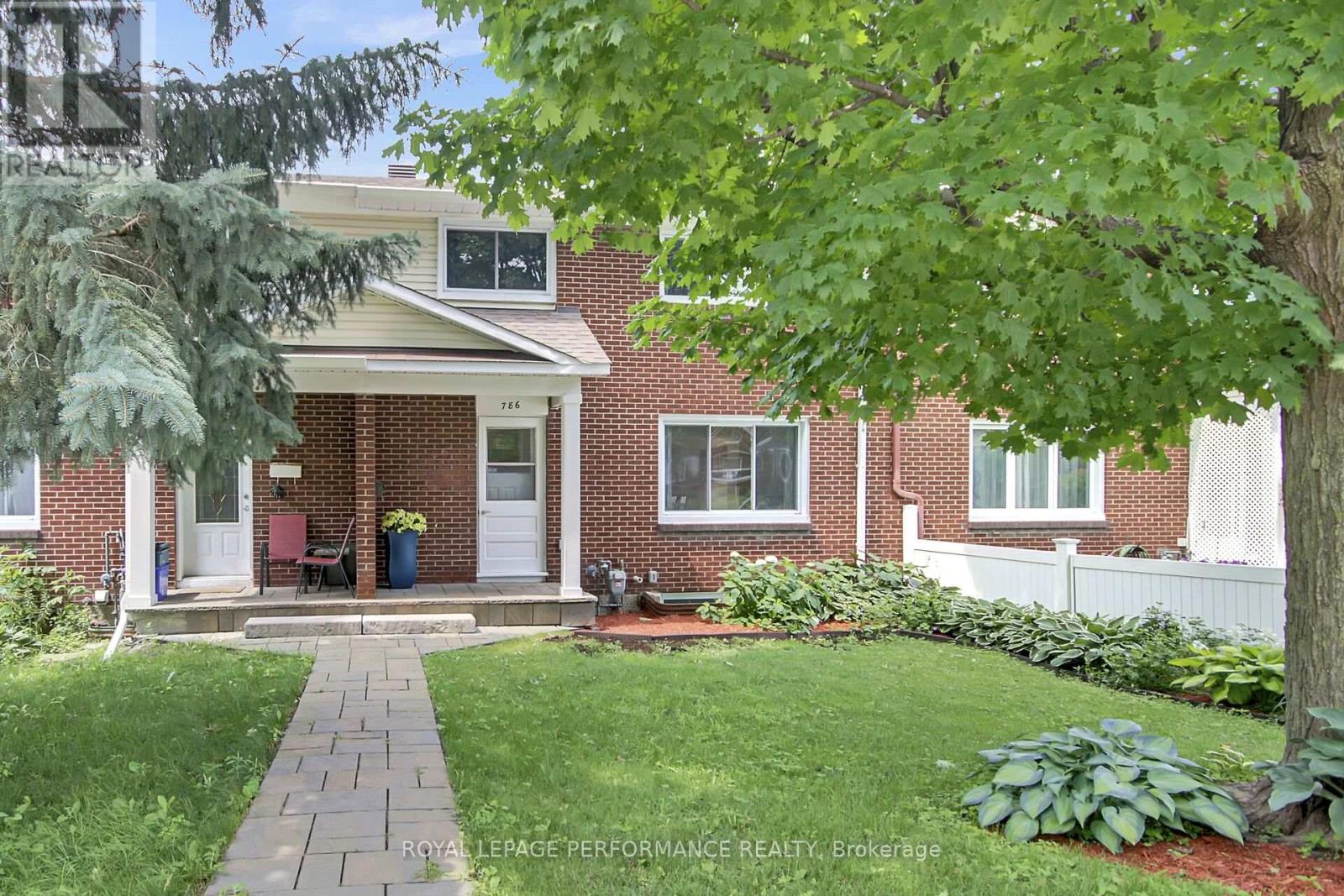


$459,900
786 CUMMINGS AVENUE
Ottawa, Ontario, Ontario, K1K2L2
MLS® Number: X12292787
Property description
This beautifully updated 3-bedroom, 2-storey freehold townhouse, conveniently located within 17 minutes of downtown, offers the perfect blend of comfort and style. Nestled in a family friendly neighbourhood, this well-maintained home is just minutes from schools, shopping centres, parks, public transit and even a hospital - making everyday life a breeze. Step into a warm and inviting front foyer that leads to a bright, sun-filled open-concept living and dining area. Large windows fill the space with natural light, while patio doors off the dining room open to a fully fenced, large private backyard complete with a spacious deck and shed ideal for outdoor dining, entertaining or play. The updated kitchen features modern cabinets, glass tile backsplash, stainless steel appliances and plenty of counter and cupboard space making cooking and entertaining a joy. Upstairs, the spacious primary bedroom is a peaceful retreat, complemented by two additional generously sized bedrooms and a modern 4-piece bathroom. The lower level, ready for your personal touch, boasts impressive 9-foot ceilings, a laundry room and ample storage. The monthly fee of $94.88 is for roof maintenance and repair, snow removal and maintenance of the parking area. Updates: Washer 2025, Main Floor and Upstairs Painted 2024, Laminate Flooring Installed Upstairs and in the Stairs leading up to the second level 2024, Updated Insulation 2022, Duct Cleaning 2022, Duct Sealing 2022, Furnace 2021, AC 2021, Interlock Front Walkway 2021. Whether you're a first-time buyer, a growing family, or simply looking to live in one of Ottawa's most convenient locations, this home is a must-see. Schedule your viewing today!
Building information
Type
*****
Appliances
*****
Basement Development
*****
Basement Type
*****
Construction Style Attachment
*****
Cooling Type
*****
Exterior Finish
*****
Fire Protection
*****
Foundation Type
*****
Heating Fuel
*****
Heating Type
*****
Size Interior
*****
Stories Total
*****
Utility Water
*****
Land information
Amenities
*****
Fence Type
*****
Sewer
*****
Size Depth
*****
Size Frontage
*****
Size Irregular
*****
Size Total
*****
Rooms
Main level
Bathroom
*****
Kitchen
*****
Dining room
*****
Living room
*****
Lower level
Utility room
*****
Second level
Bedroom 3
*****
Bedroom 2
*****
Primary Bedroom
*****
Courtesy of ROYAL LEPAGE PERFORMANCE REALTY
Book a Showing for this property
Please note that filling out this form you'll be registered and your phone number without the +1 part will be used as a password.
