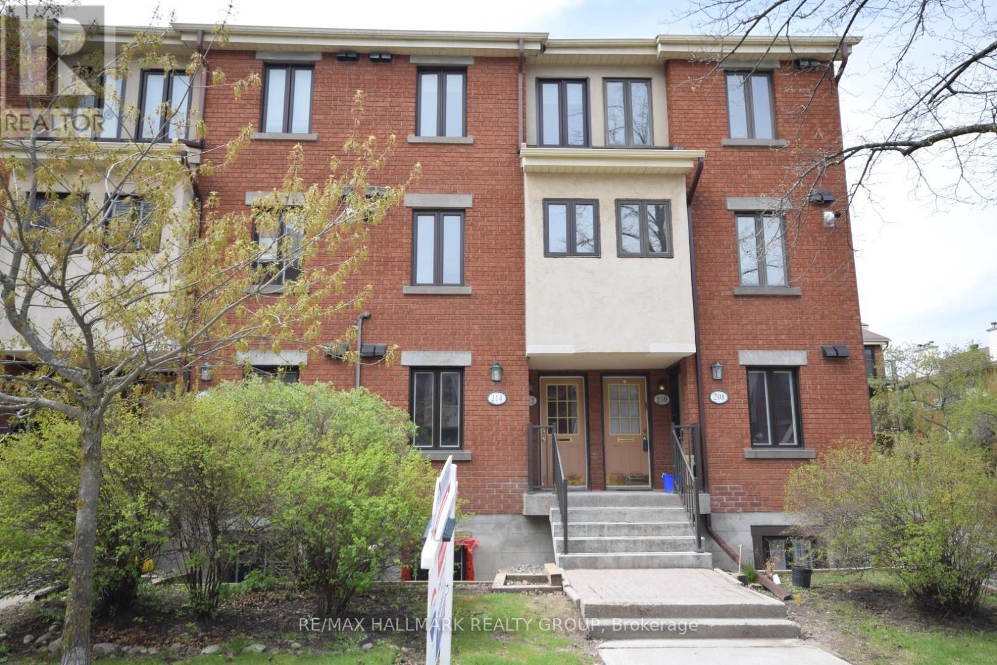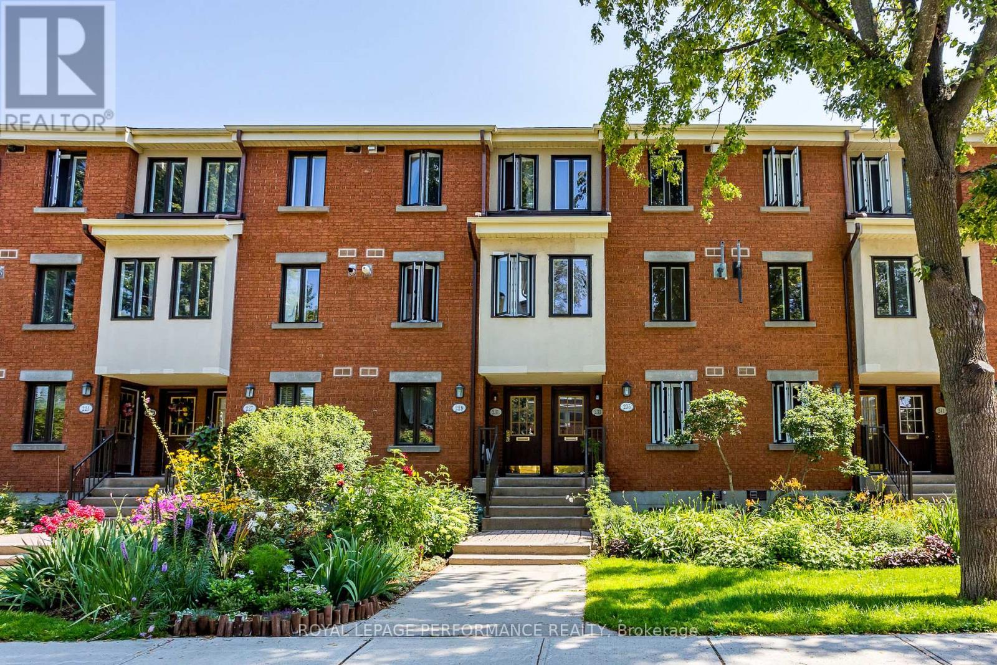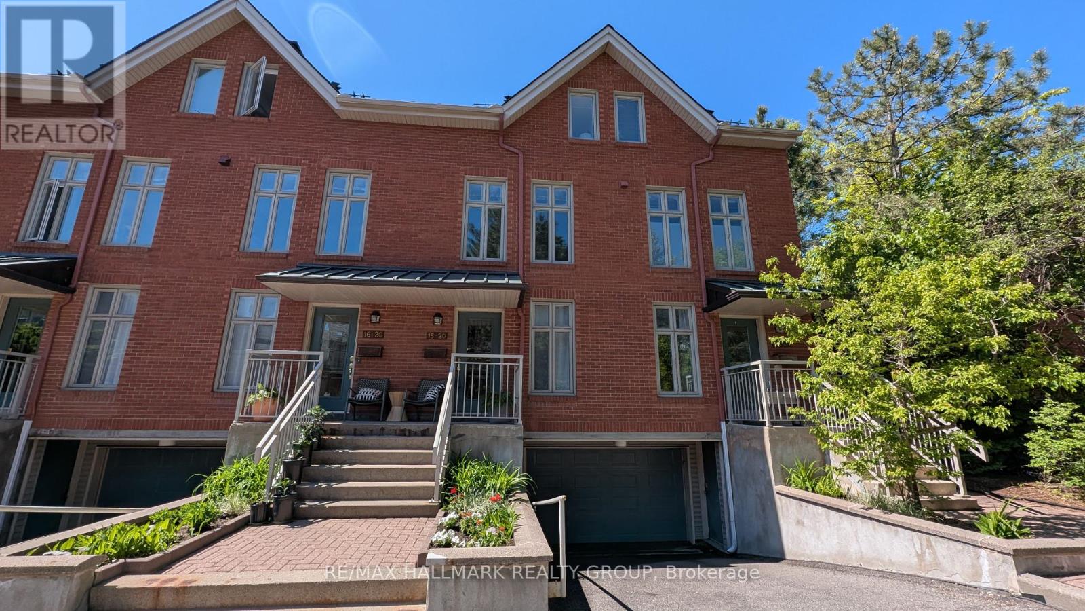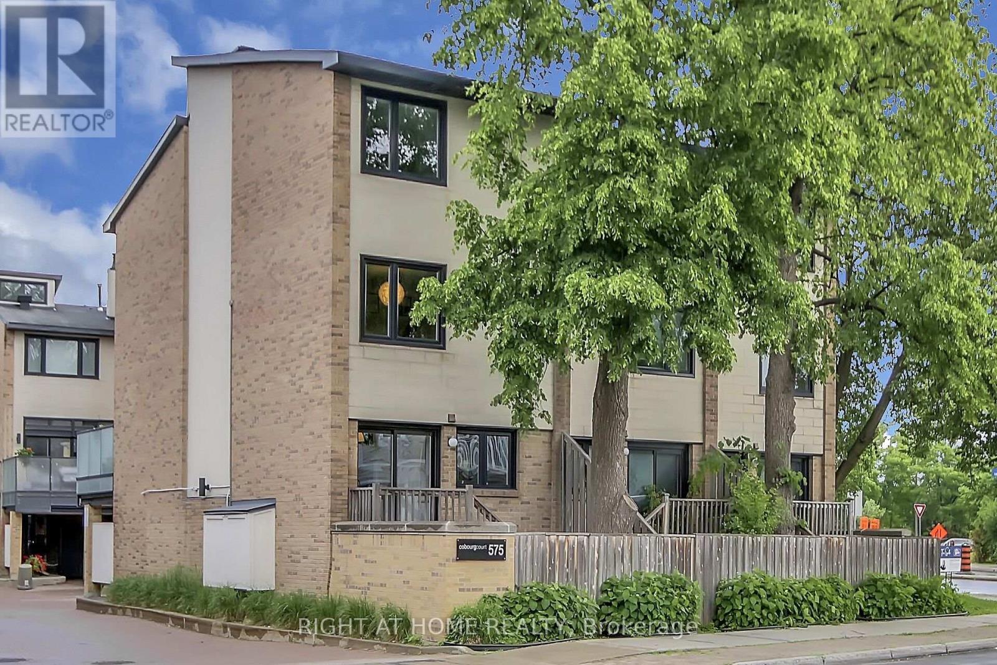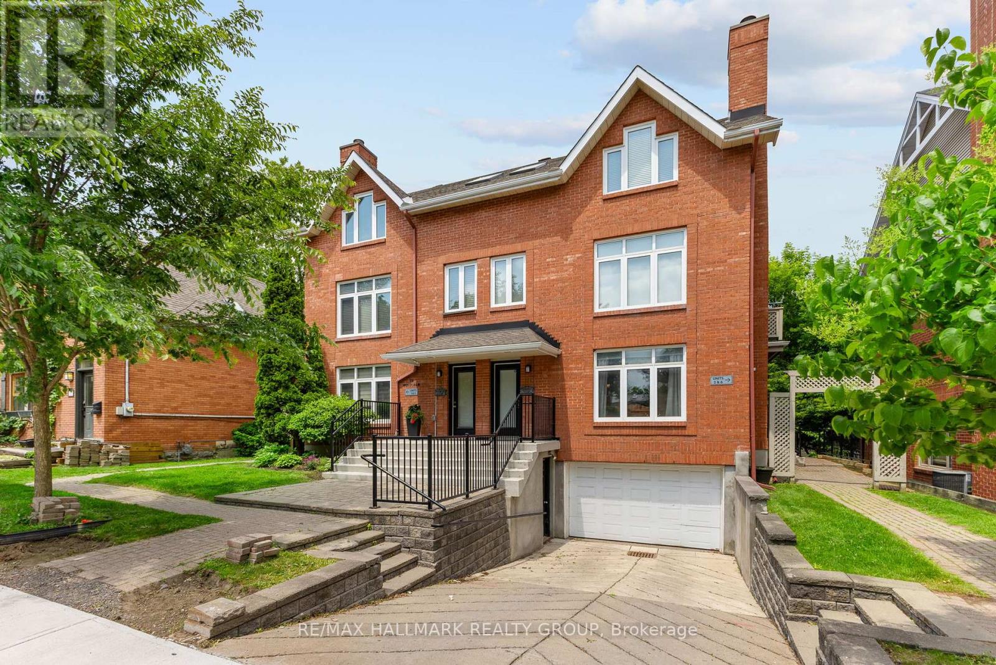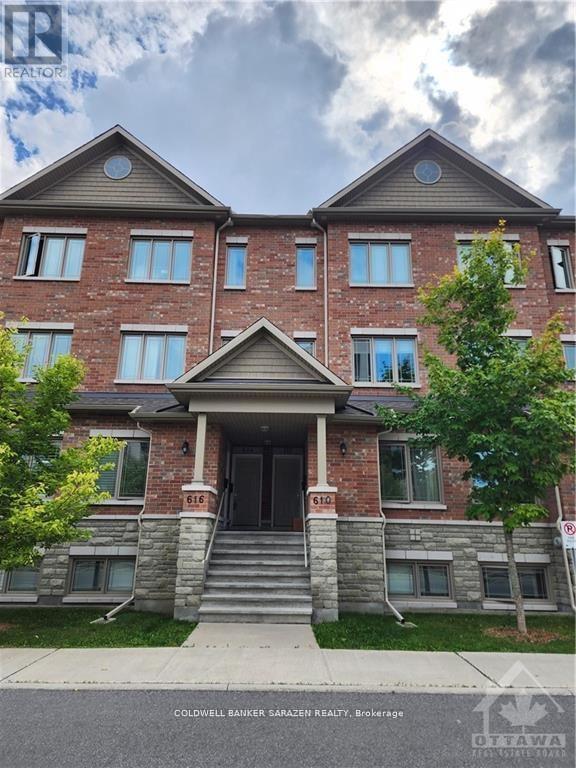Free account required
Unlock the full potential of your property search with a free account! Here's what you'll gain immediate access to:
- Exclusive Access to Every Listing
- Personalized Search Experience
- Favorite Properties at Your Fingertips
- Stay Ahead with Email Alerts
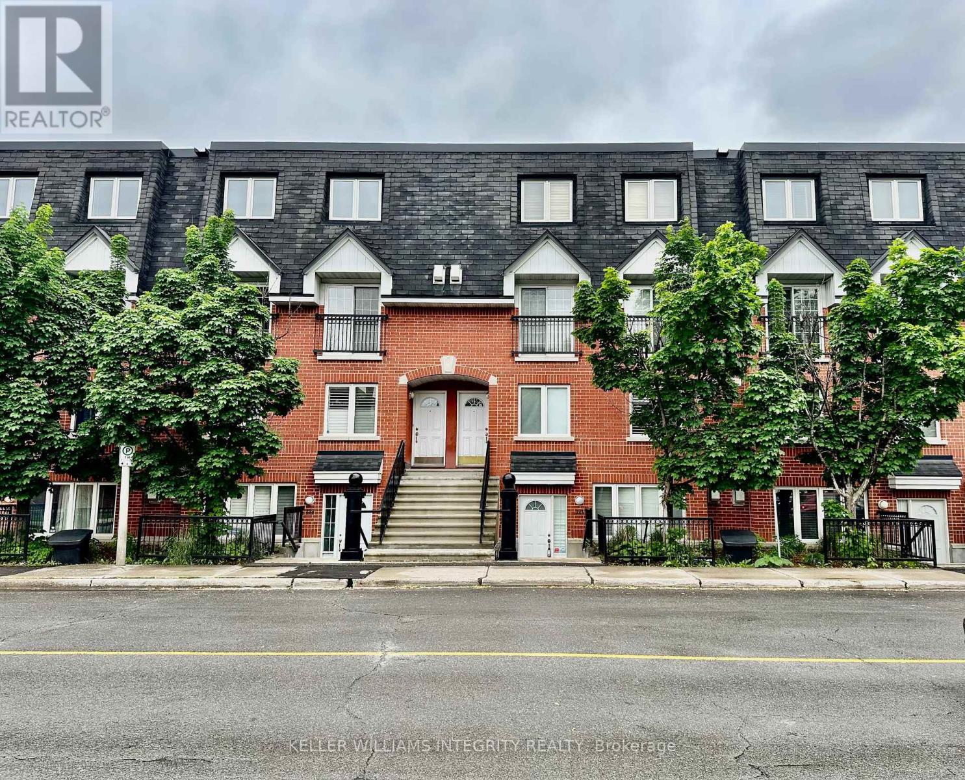
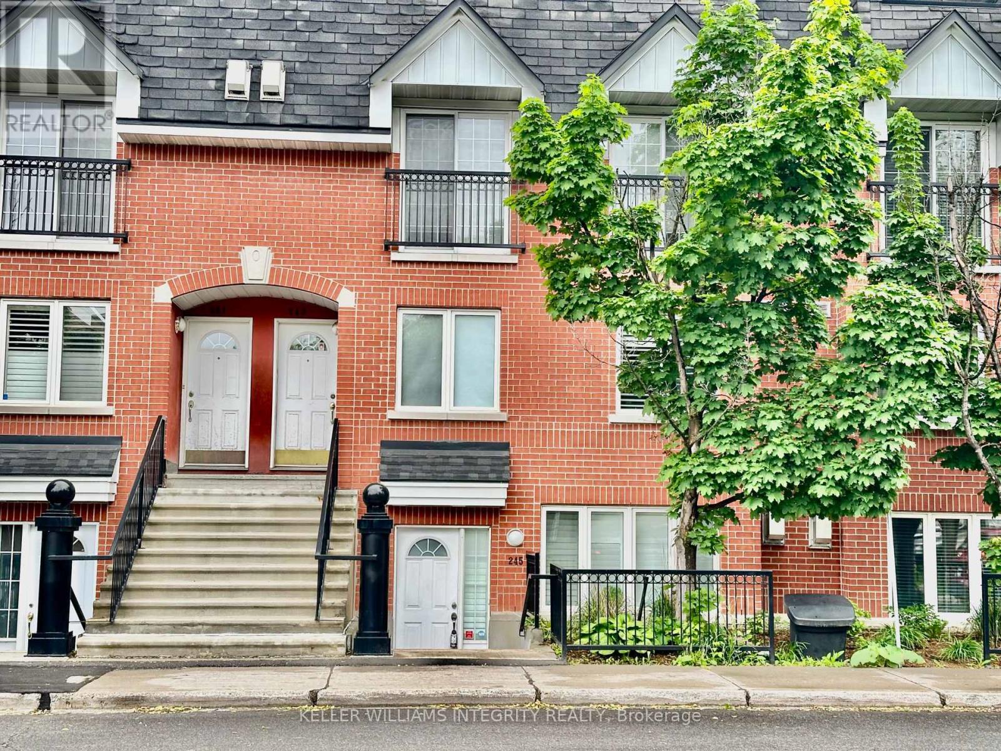
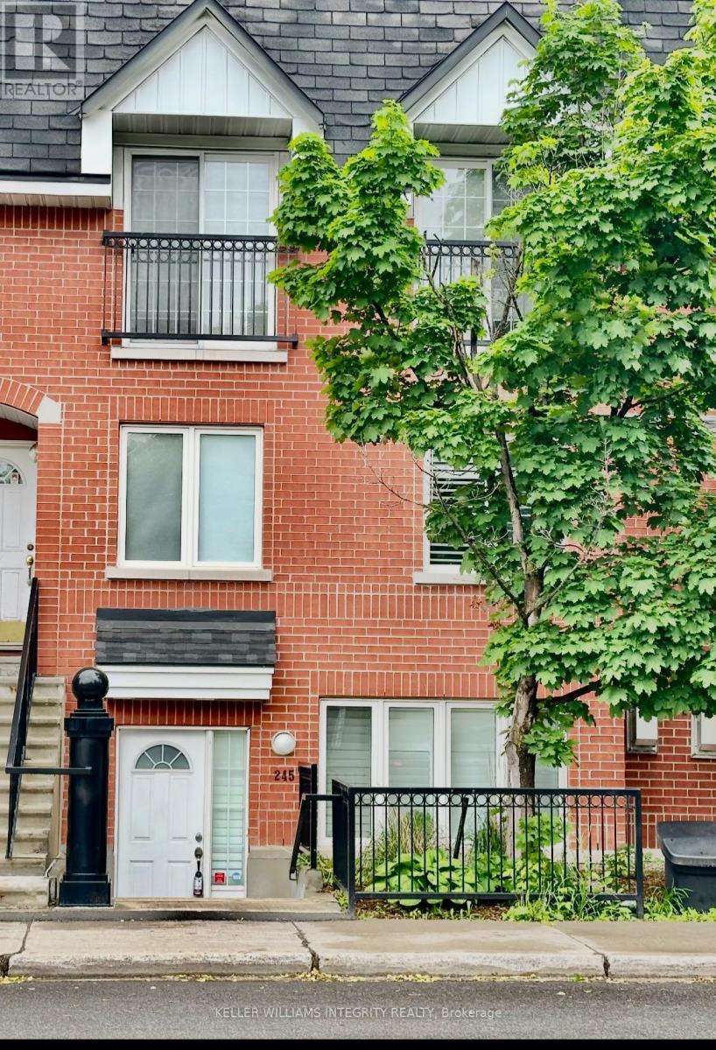
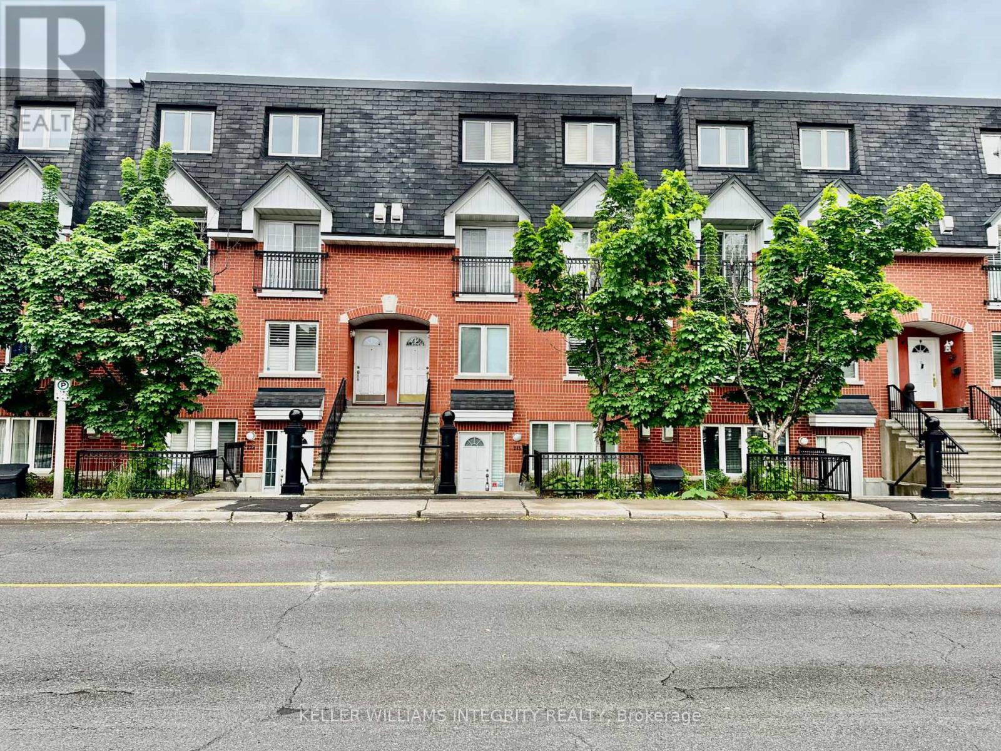
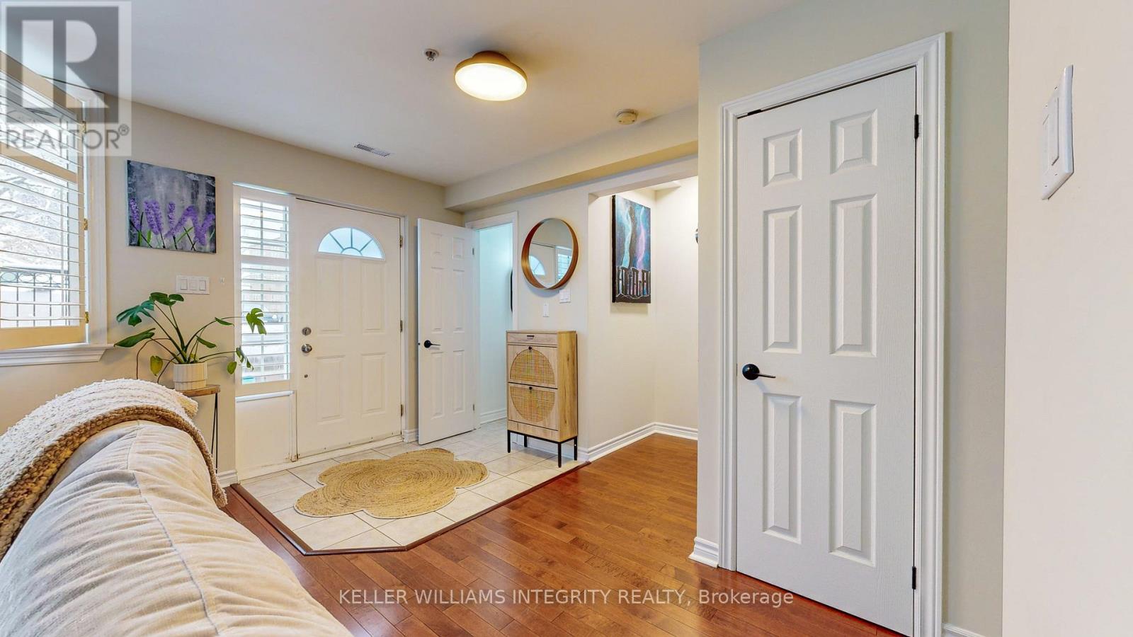
$459,900
245 CUMBERLAND STREET
Ottawa, Ontario, Ontario, K1N8W6
MLS® Number: X12026098
Property description
Discover the allure of this modern stacked condo situated in the heart of Downtown. This stylish home features 2 bedrooms, 2 bathrooms, and an open-concept layout designed for contemporary living. The sleek white kitchen, complete with a pantry, flows effortlessly into the main living area, which showcases polished hardwood floors, a cozy fireplace, and west-facing windows adorned with California shutters, creating a warm and welcoming atmosphere. Additional features include a 2-piece powder room near the entrance for added convenience. Upstairs, two bright bedrooms boast hardwood floors, full closets with built-in organizers, and an abundance of natural light. The level is completed by a full bathroom with a shower-tub combination and a convenient laundry area equipped with a washer and dryer. Step outside to enjoy the shared outdoor terrace, an ideal spot for relaxation or social gatherings. The secure underground parking includes an oversized space perfect for larger vehicles, along with a storage unit and a bike rack. Embrace the ultimate downtown lifestyle with easy access to everything you need. Just steps away from the lively Ottawa Market, Metro grocery store, University of Ottawa, Rideau Centre, Parliament Hill, and a wide array of shops and restaurants. This is city living at its finest welcome home!
Building information
Type
*****
Age
*****
Amenities
*****
Appliances
*****
Cooling Type
*****
Exterior Finish
*****
Fireplace Present
*****
FireplaceTotal
*****
Half Bath Total
*****
Heating Fuel
*****
Heating Type
*****
Size Interior
*****
Stories Total
*****
Land information
Rooms
Upper Level
Bathroom
*****
Bedroom
*****
Primary Bedroom
*****
Main level
Bathroom
*****
Kitchen
*****
Dining room
*****
Living room
*****
Courtesy of ROYAL LEPAGE INTEGRITY REALTY
Book a Showing for this property
Please note that filling out this form you'll be registered and your phone number without the +1 part will be used as a password.
