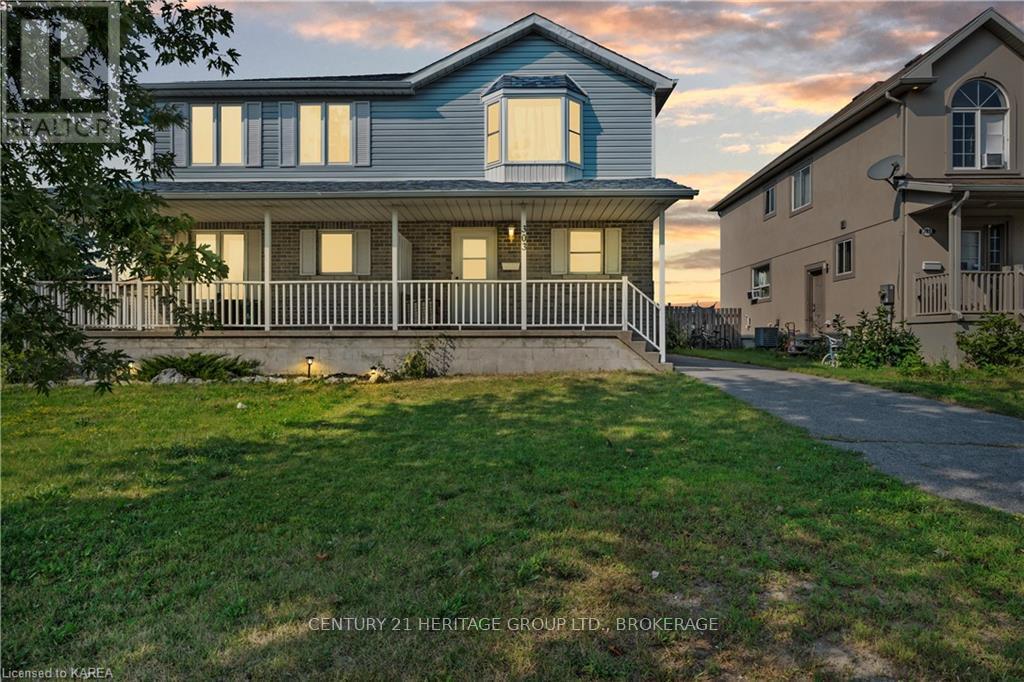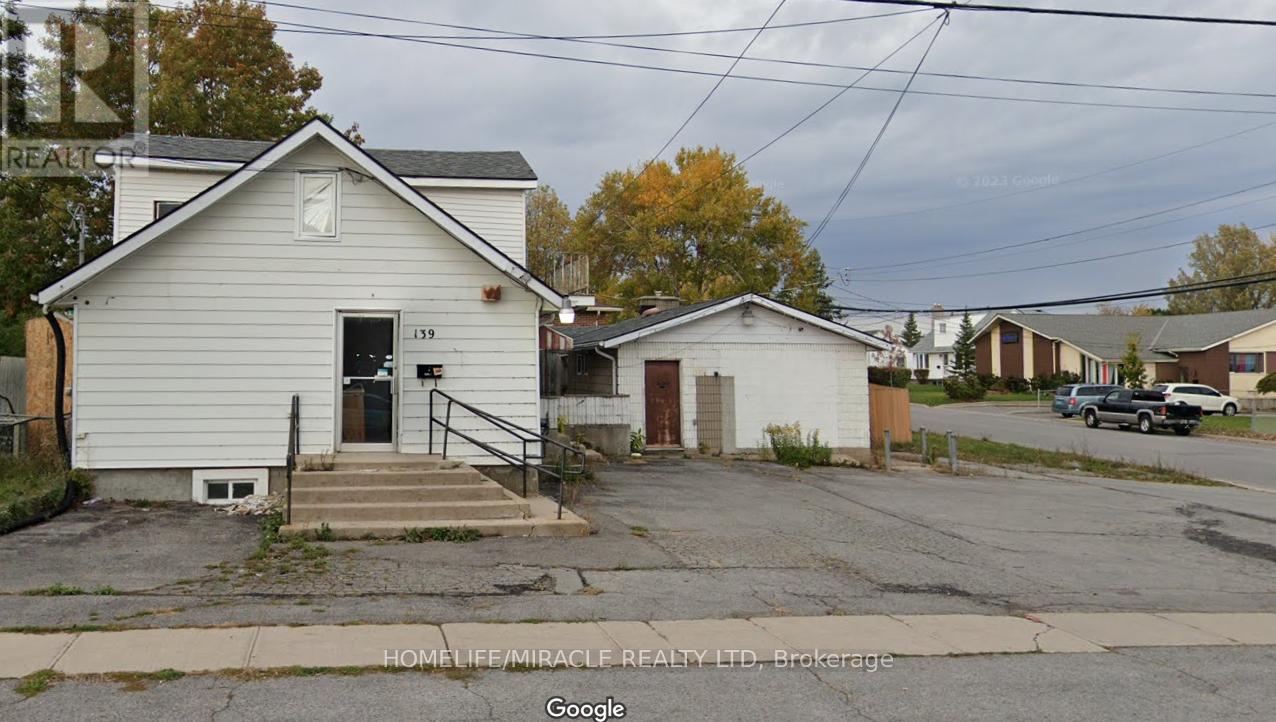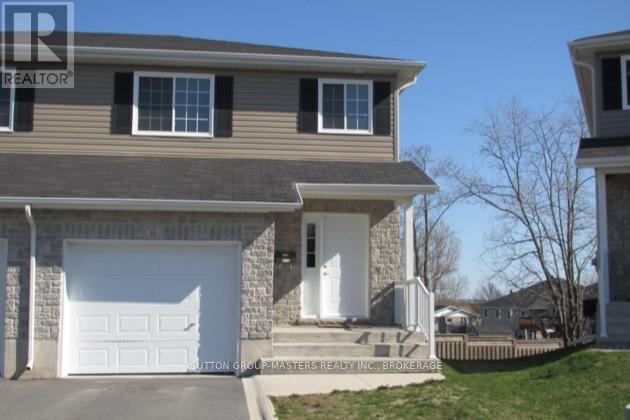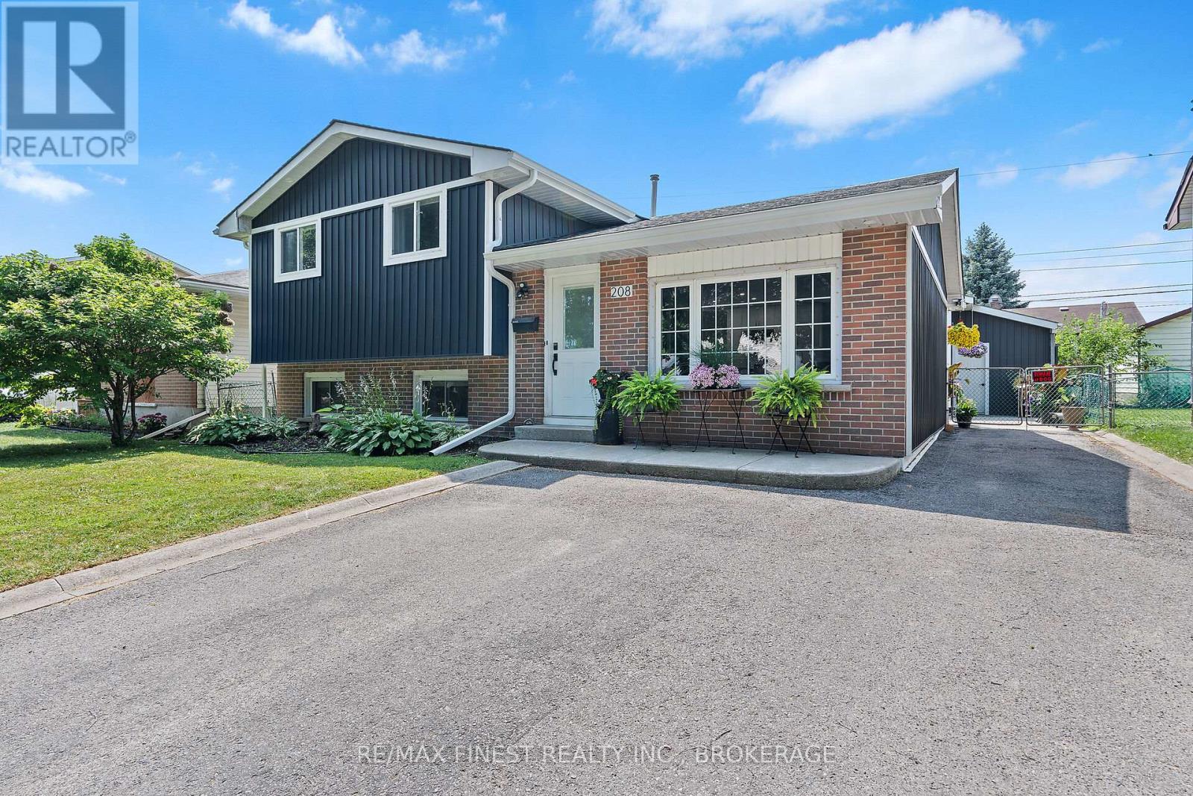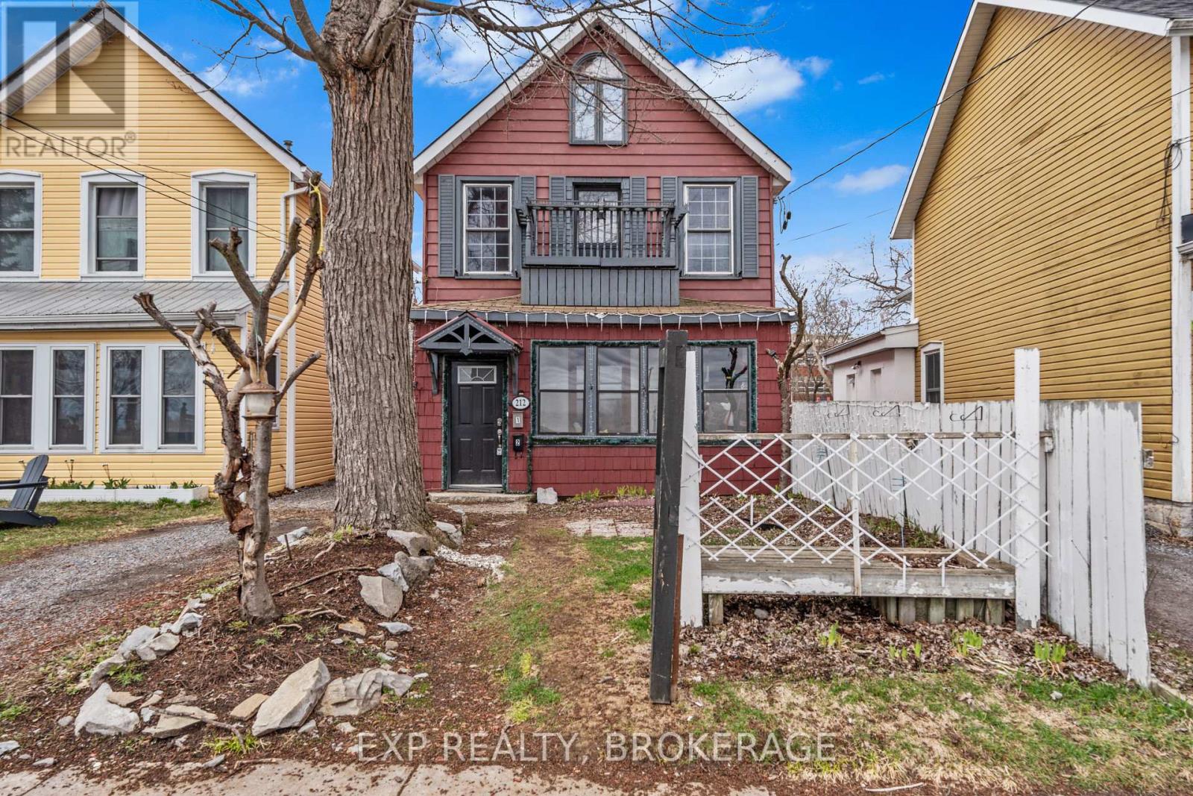Free account required
Unlock the full potential of your property search with a free account! Here's what you'll gain immediate access to:
- Exclusive Access to Every Listing
- Personalized Search Experience
- Favorite Properties at Your Fingertips
- Stay Ahead with Email Alerts
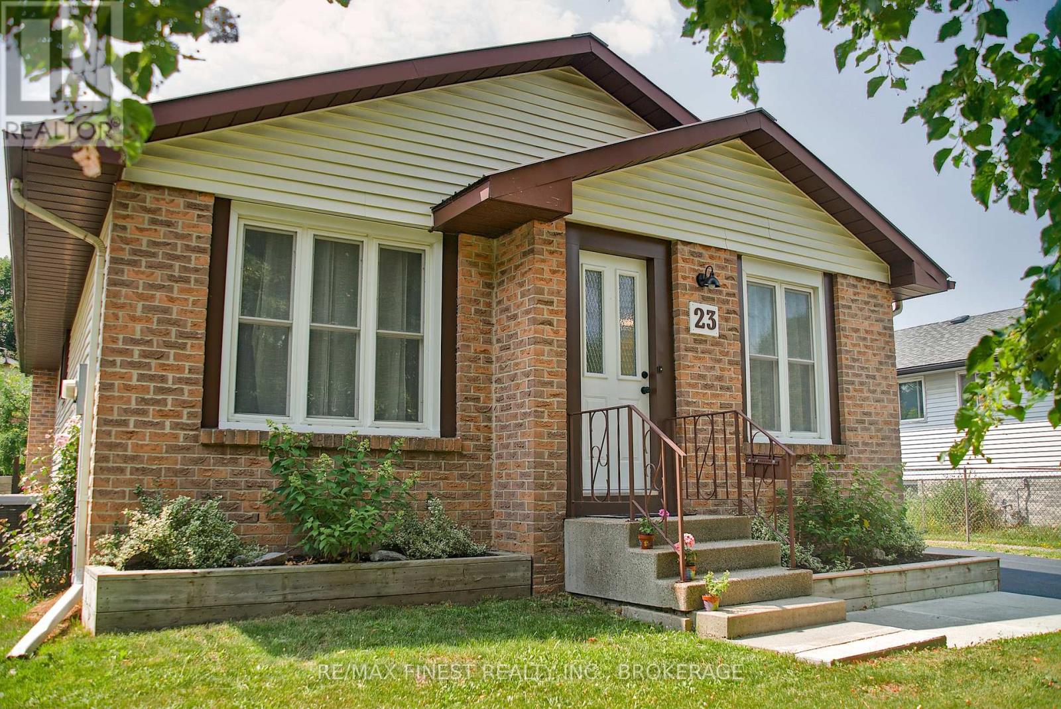
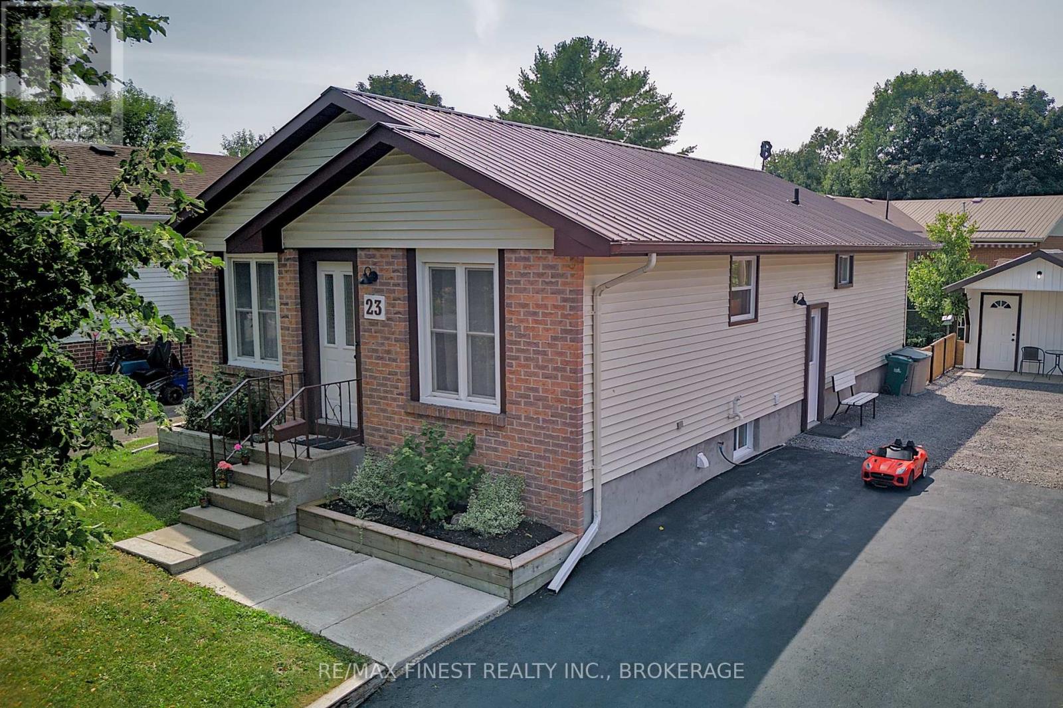
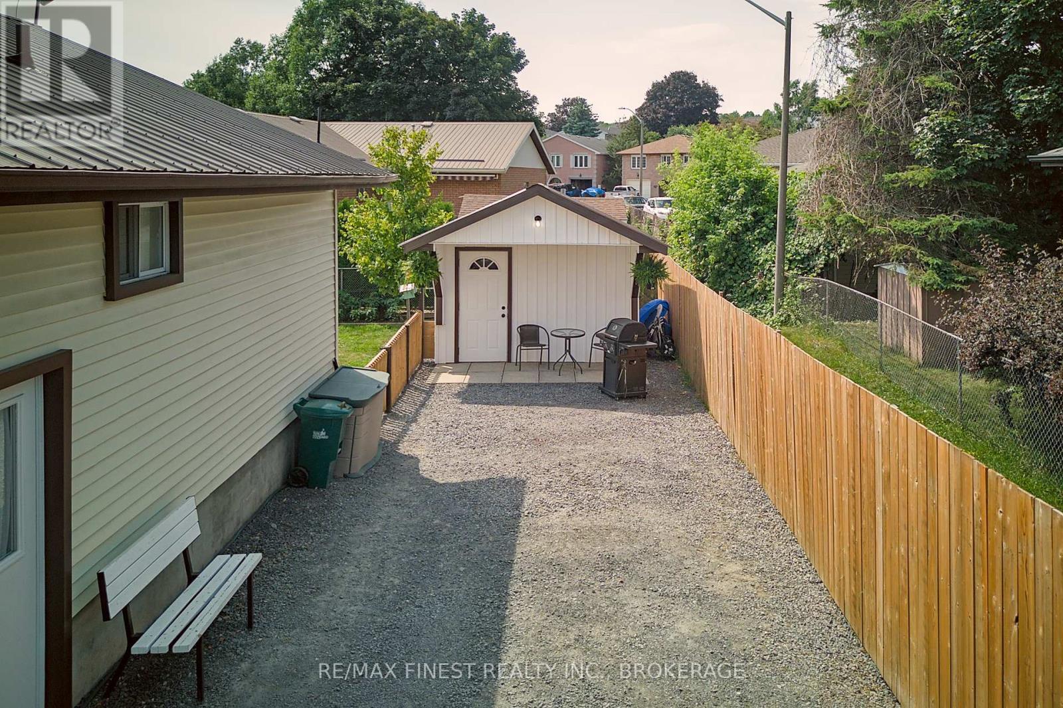
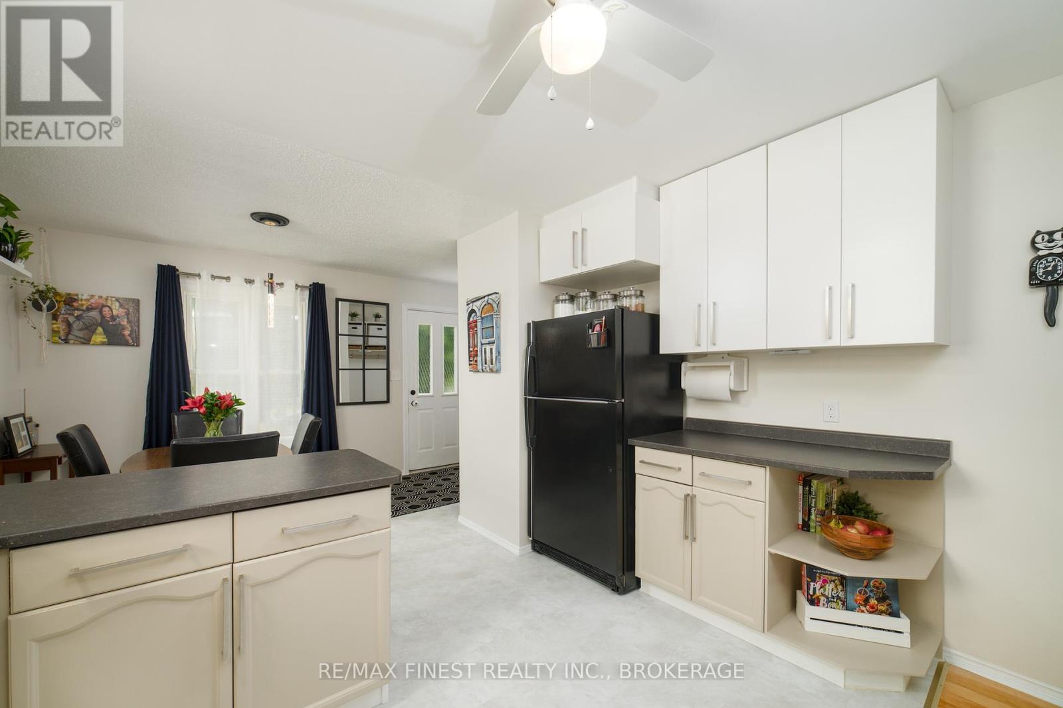
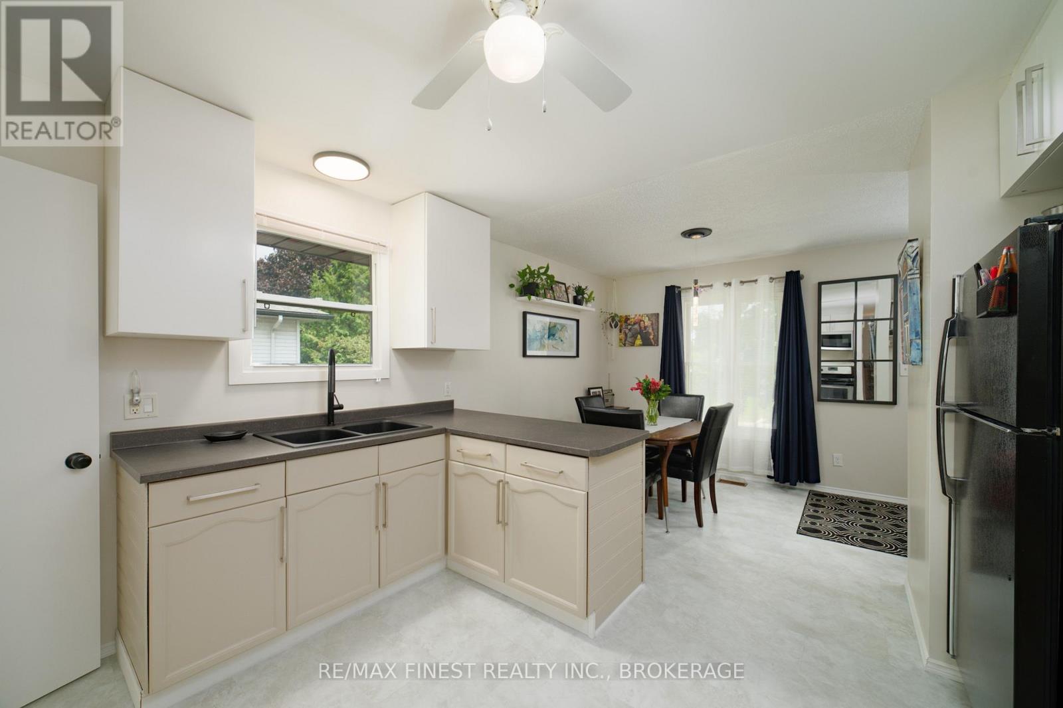
$525,000
23 DAUPHIN AVENUE
Kingston, Ontario, Ontario, K7K6B1
MLS® Number: X12290598
Property description
Welcome to 23 Dauphin Avenue an updated bungalow in a friendly, well-established neighbourhood close to the Waaban Crossing and Hwy 401.This detached home offers the flexibility of one-level living with bonus finished space in the basement ideal for young families, downsizers, or anyone looking for a move-in ready home in a convenient location. The main level features hardwood and vinyl flooring throughout, three bedrooms, a refreshed 4-piece bath, and a neat-in kitchen with plenty of prep space and a window over the sink. The layout is functional and bright, with a comfortable dining area that opens easily into the kitchen perfect for busy families or casual entertaining. Downstairs, the finished basement adds significant living space, including a large family room with a cozy gas stove, a guest bedroom, and a 3-piece bathroom. Whether you need room for visitors, teenagers, or a home office, this flexible lower level adapts to your needs. Outside, the fenced backyard is ideal for kids, pets, or relaxing afternoons. A dedicated workshop (with a separate electric panel) adds bonus utility, and the long driveway fits four vehicles with ease. Maintenance is a breeze with a brick and vinyl exterior and a metal roof. The neighbourhood is a mix of young families and long-time residents, with nearby parks, schools, and transit options. Whether you're commuting across the city or heading out of town, this location makes it easy. A practical layout, modern updates, and a great yard this home is ready for its next chapter.
Building information
Type
*****
Age
*****
Amenities
*****
Appliances
*****
Architectural Style
*****
Basement Development
*****
Basement Type
*****
Construction Style Attachment
*****
Cooling Type
*****
Exterior Finish
*****
Fireplace Present
*****
FireplaceTotal
*****
Fire Protection
*****
Foundation Type
*****
Heating Fuel
*****
Heating Type
*****
Size Interior
*****
Stories Total
*****
Utility Water
*****
Land information
Amenities
*****
Fence Type
*****
Sewer
*****
Size Depth
*****
Size Frontage
*****
Size Irregular
*****
Size Total
*****
Rooms
Main level
Primary Bedroom
*****
Living room
*****
Kitchen
*****
Dining room
*****
Bedroom 3
*****
Bedroom 2
*****
Bathroom
*****
Basement
Recreational, Games room
*****
Family room
*****
Bathroom
*****
Utility room
*****
Main level
Primary Bedroom
*****
Living room
*****
Kitchen
*****
Dining room
*****
Bedroom 3
*****
Bedroom 2
*****
Bathroom
*****
Basement
Recreational, Games room
*****
Family room
*****
Bathroom
*****
Utility room
*****
Main level
Primary Bedroom
*****
Living room
*****
Kitchen
*****
Dining room
*****
Bedroom 3
*****
Bedroom 2
*****
Bathroom
*****
Basement
Recreational, Games room
*****
Family room
*****
Bathroom
*****
Utility room
*****
Main level
Primary Bedroom
*****
Living room
*****
Kitchen
*****
Dining room
*****
Bedroom 3
*****
Bedroom 2
*****
Bathroom
*****
Basement
Recreational, Games room
*****
Family room
*****
Bathroom
*****
Utility room
*****
Courtesy of RE/MAX FINEST REALTY INC., BROKERAGE
Book a Showing for this property
Please note that filling out this form you'll be registered and your phone number without the +1 part will be used as a password.
