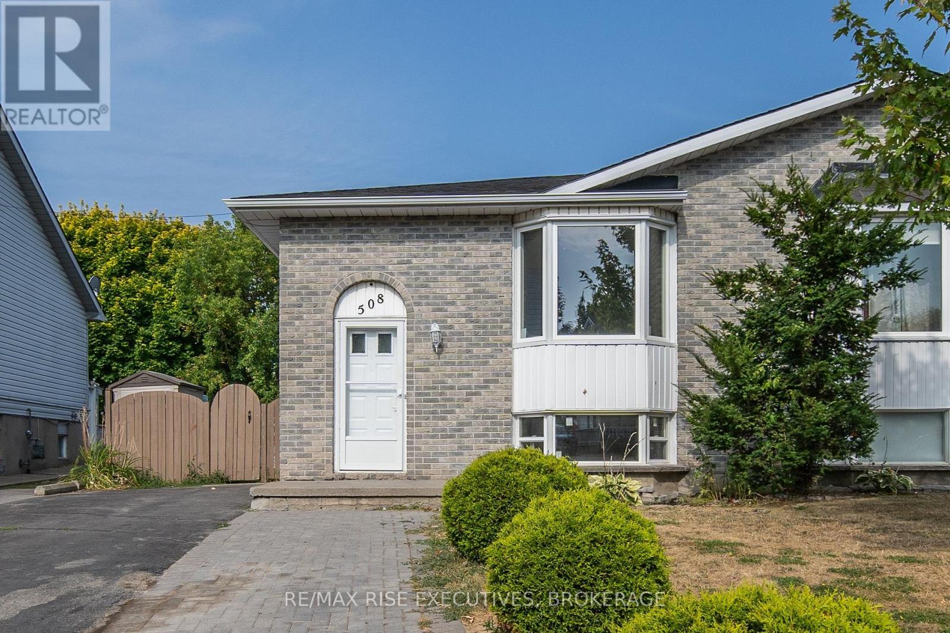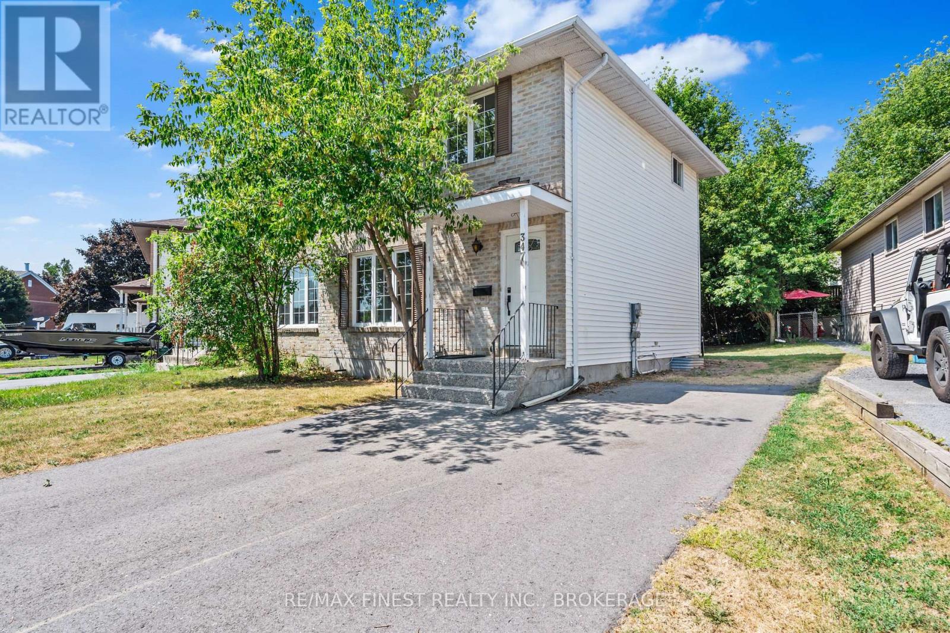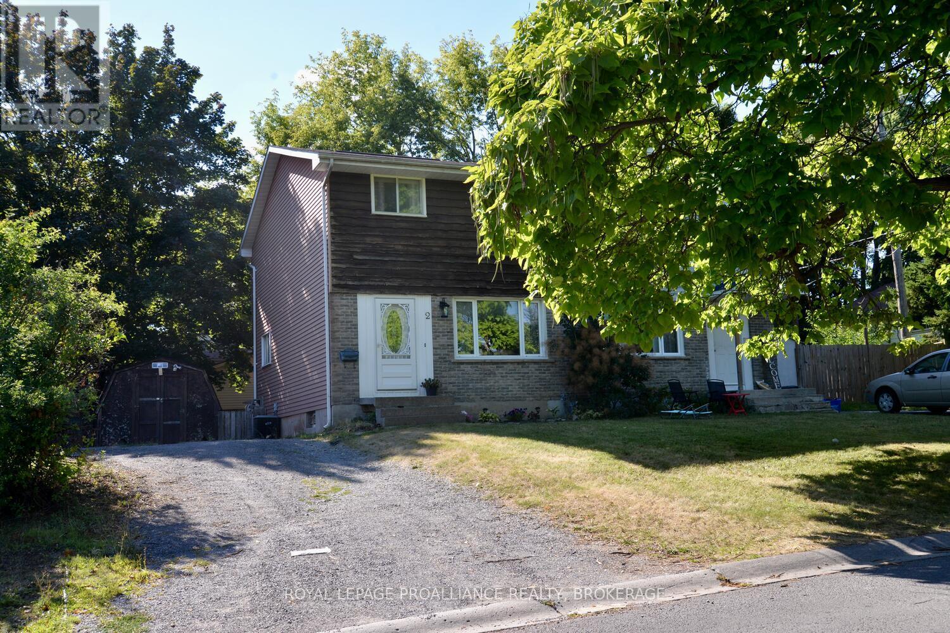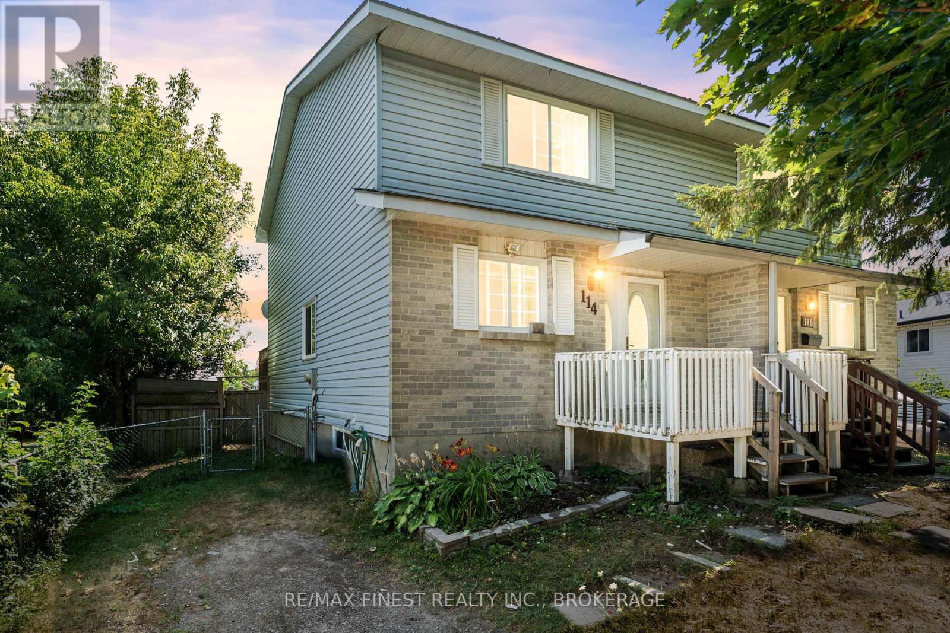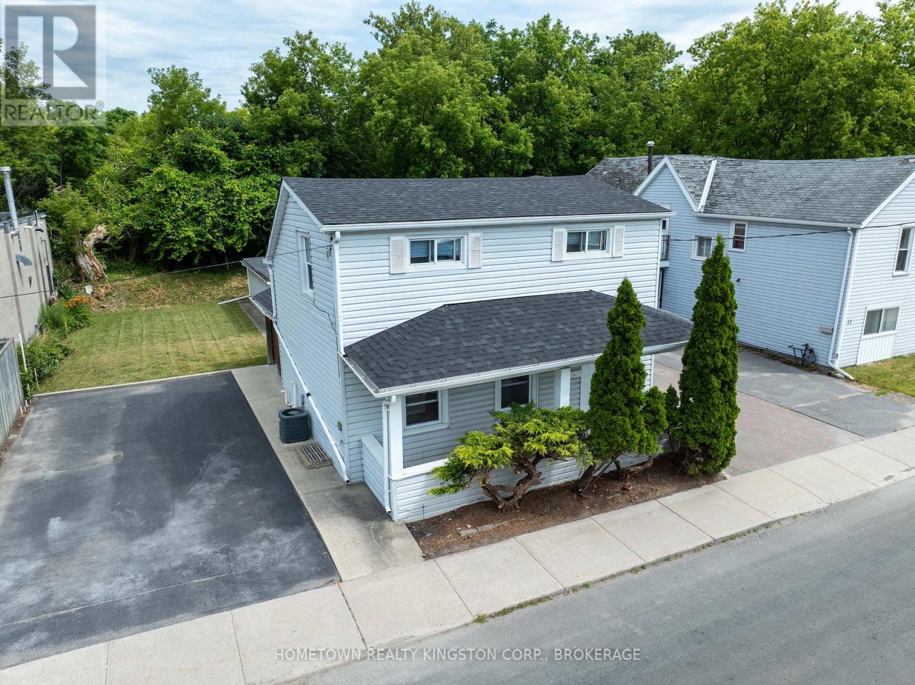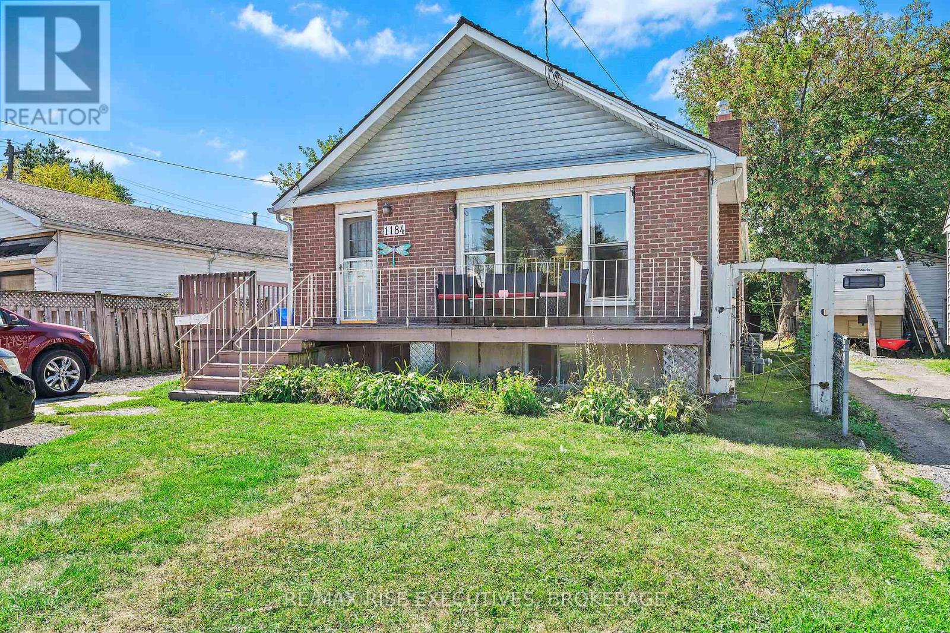Free account required
Unlock the full potential of your property search with a free account! Here's what you'll gain immediate access to:
- Exclusive Access to Every Listing
- Personalized Search Experience
- Favorite Properties at Your Fingertips
- Stay Ahead with Email Alerts
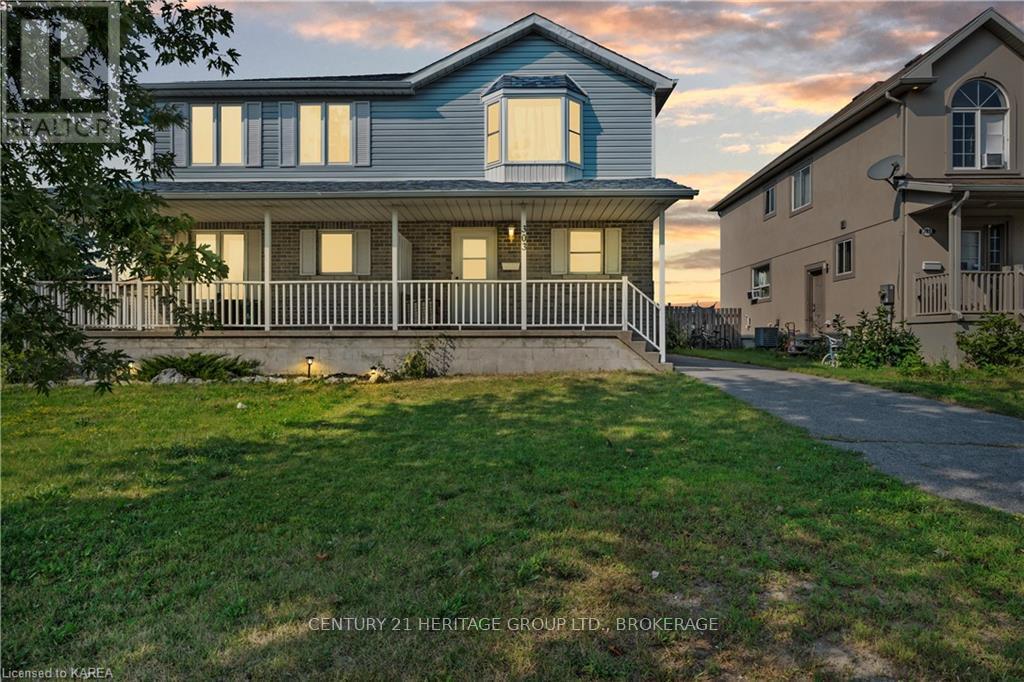
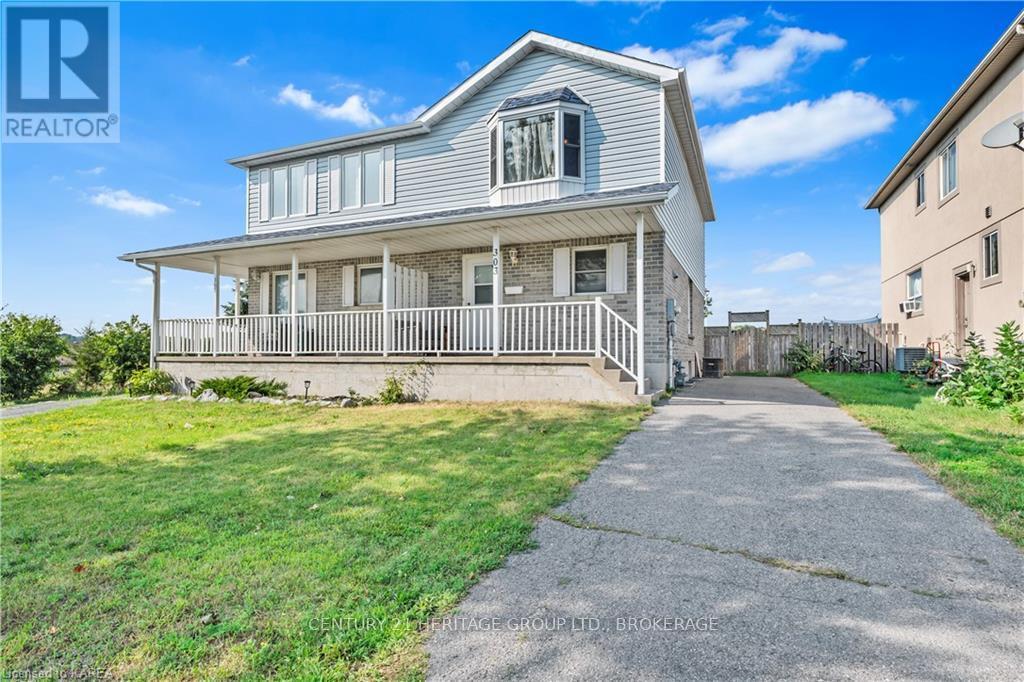
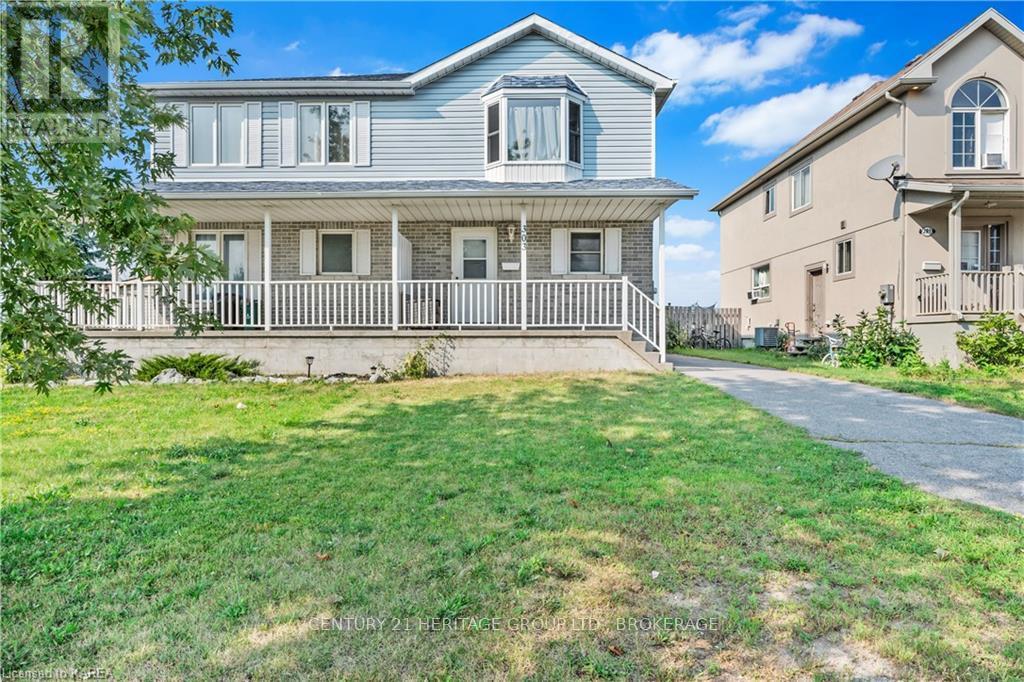
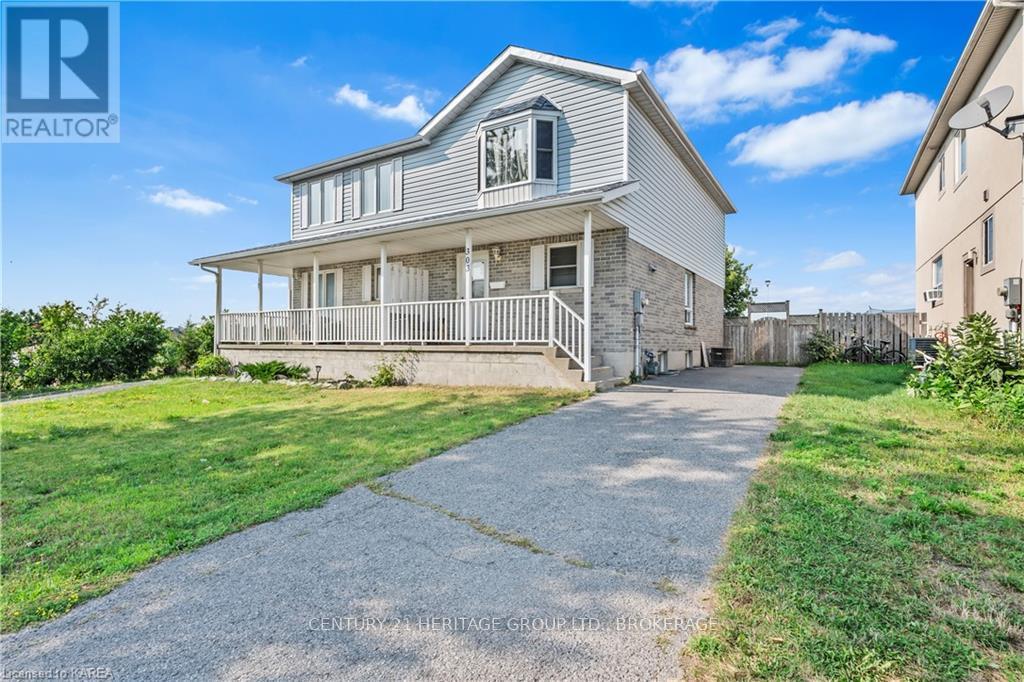
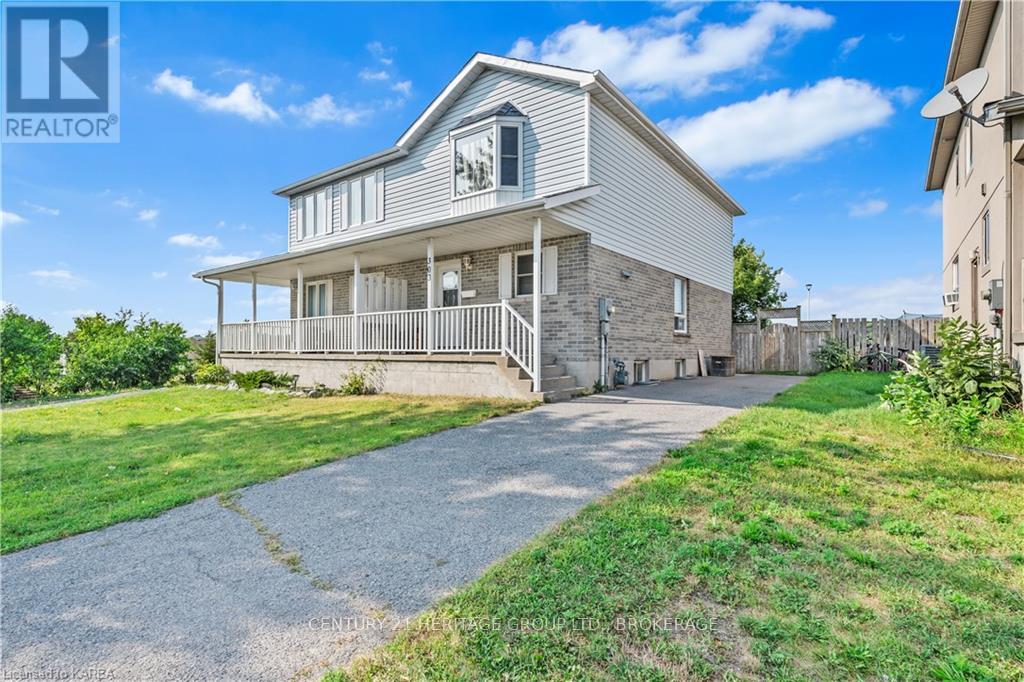
$469,000
303 CONACHER DRIVE
Kingston, Ontario, Ontario, K7K7J6
MLS® Number: X12127522
Property description
Two-storey 3-bedroom, 1.5 bath semi-detached home steps from all desired amenities & a very short drive to the 401. The main floor is host to a fully equipped kitchen with ceramic flooring, a 2-piece powder room, followed by the dining area leading to the living room with updated flooring & a sliding glass door to the fully fenced rear yard with deck. The upper level offers a spacious primary bedroom with 'his & hers' closet combination & large bay window for day-long sunlight, as well as 2 additional generously-sized bedrooms, finished off by a 4pc bath. The unspoiled basement equipped with bathroom rough-in & laundry awaits your finishing touches. Perfect for the first-time home buyer!
Building information
Type
*****
Age
*****
Appliances
*****
Basement Development
*****
Basement Type
*****
Construction Style Attachment
*****
Cooling Type
*****
Exterior Finish
*****
Foundation Type
*****
Half Bath Total
*****
Heating Type
*****
Size Interior
*****
Stories Total
*****
Utility Water
*****
Land information
Amenities
*****
Fence Type
*****
Sewer
*****
Size Depth
*****
Size Frontage
*****
Size Irregular
*****
Size Total
*****
Rooms
Main level
Bathroom
*****
Kitchen
*****
Dining room
*****
Living room
*****
Second level
Bathroom
*****
Bedroom 3
*****
Bedroom 2
*****
Bedroom
*****
Main level
Bathroom
*****
Kitchen
*****
Dining room
*****
Living room
*****
Second level
Bathroom
*****
Bedroom 3
*****
Bedroom 2
*****
Bedroom
*****
Main level
Bathroom
*****
Kitchen
*****
Dining room
*****
Living room
*****
Second level
Bathroom
*****
Bedroom 3
*****
Bedroom 2
*****
Bedroom
*****
Courtesy of CENTURY 21 HERITAGE GROUP LTD., BROKERAGE
Book a Showing for this property
Please note that filling out this form you'll be registered and your phone number without the +1 part will be used as a password.


