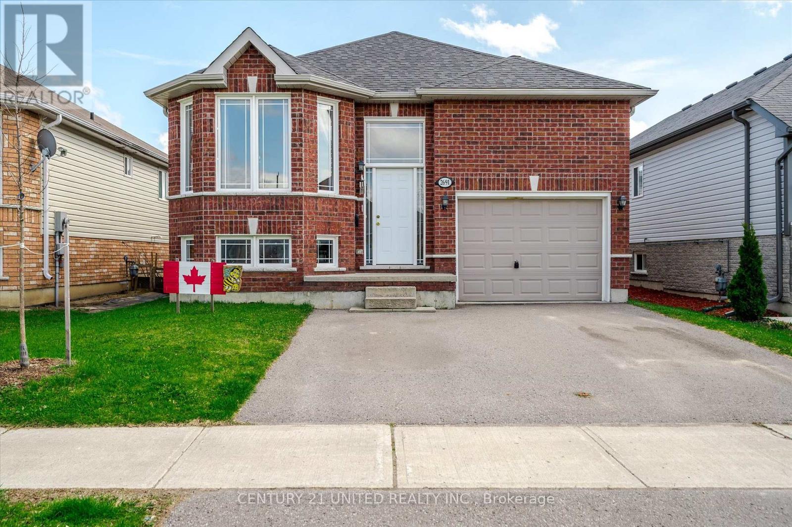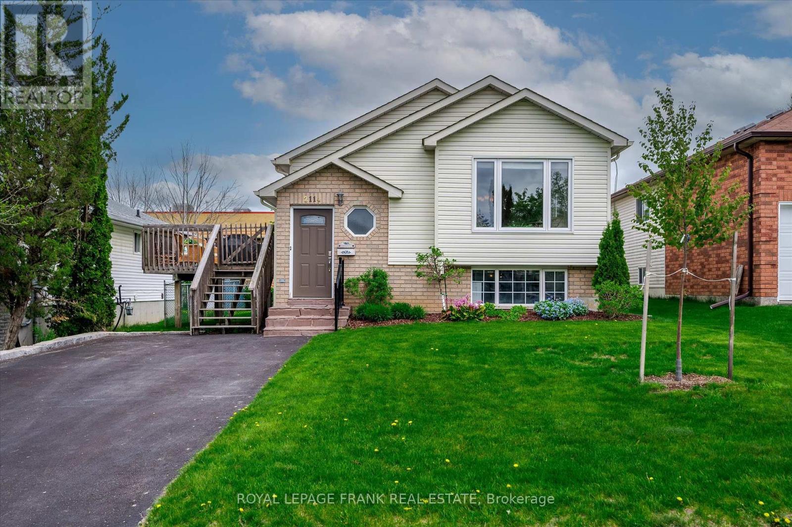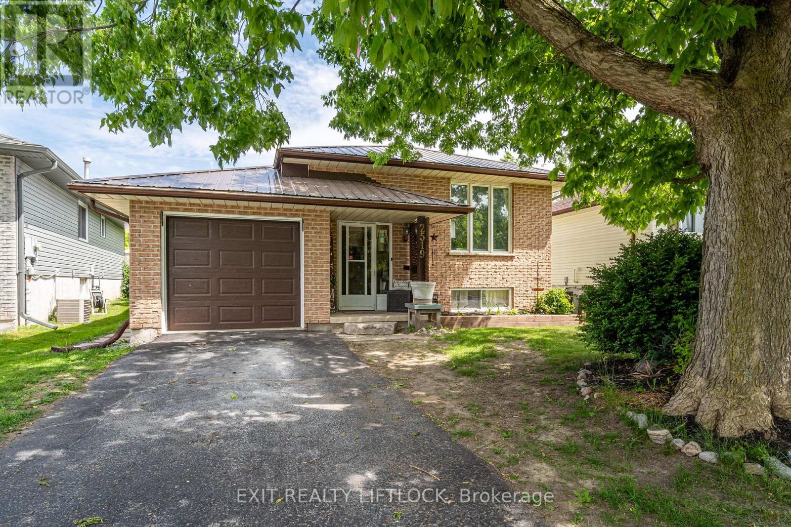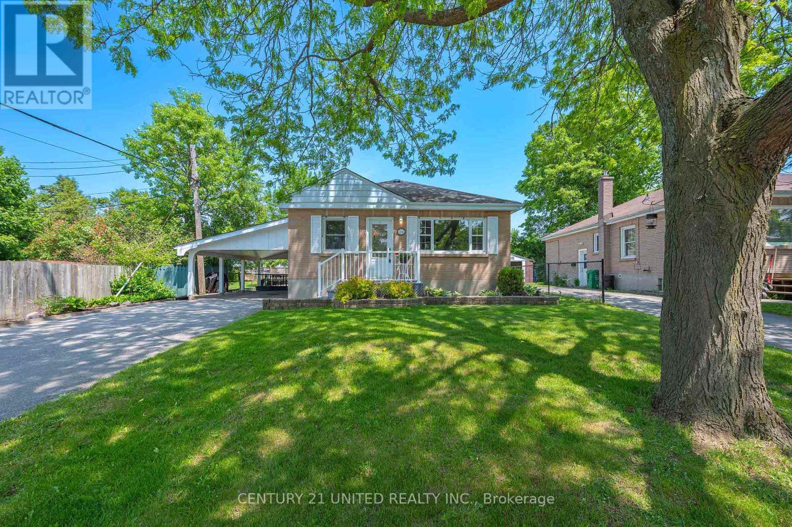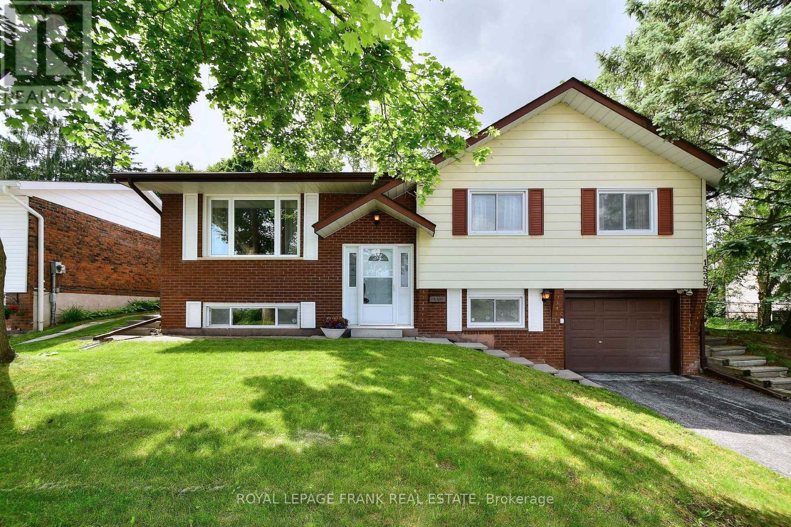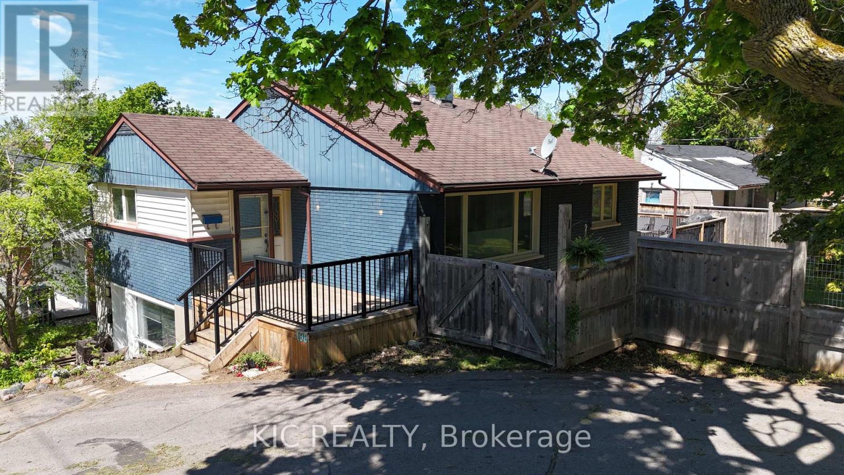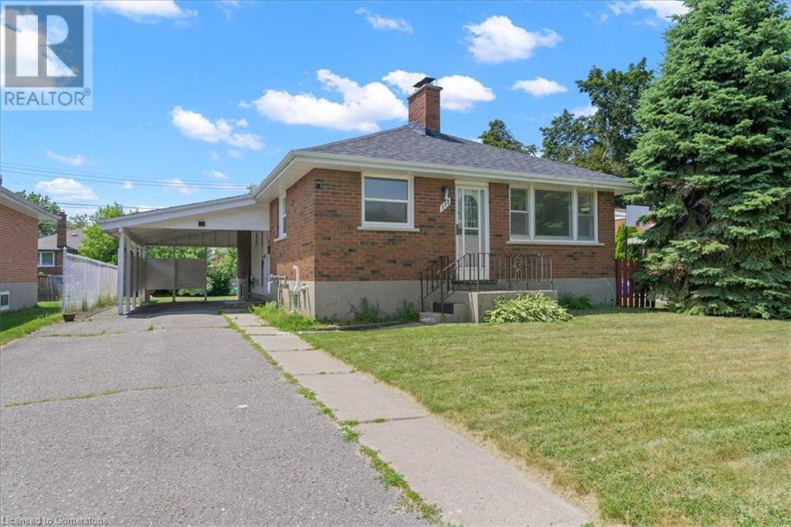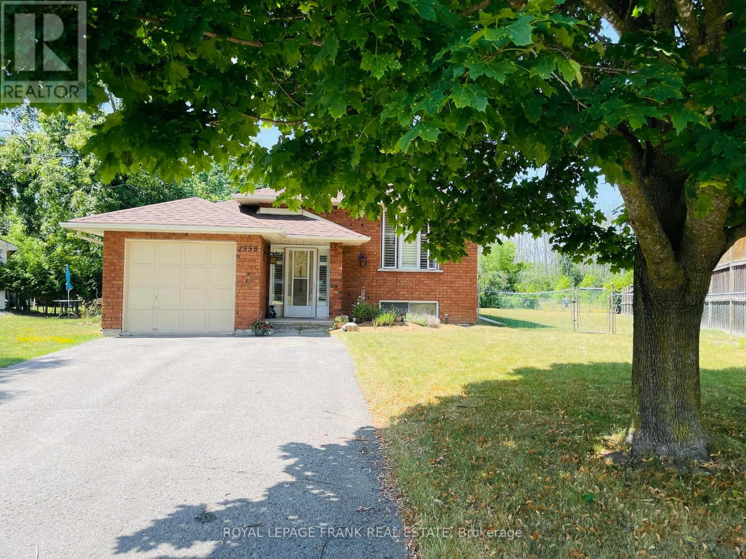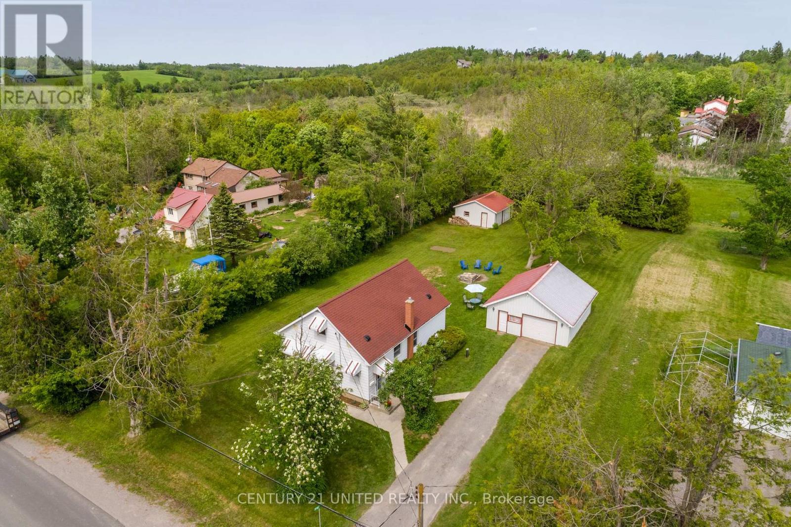Free account required
Unlock the full potential of your property search with a free account! Here's what you'll gain immediate access to:
- Exclusive Access to Every Listing
- Personalized Search Experience
- Favorite Properties at Your Fingertips
- Stay Ahead with Email Alerts
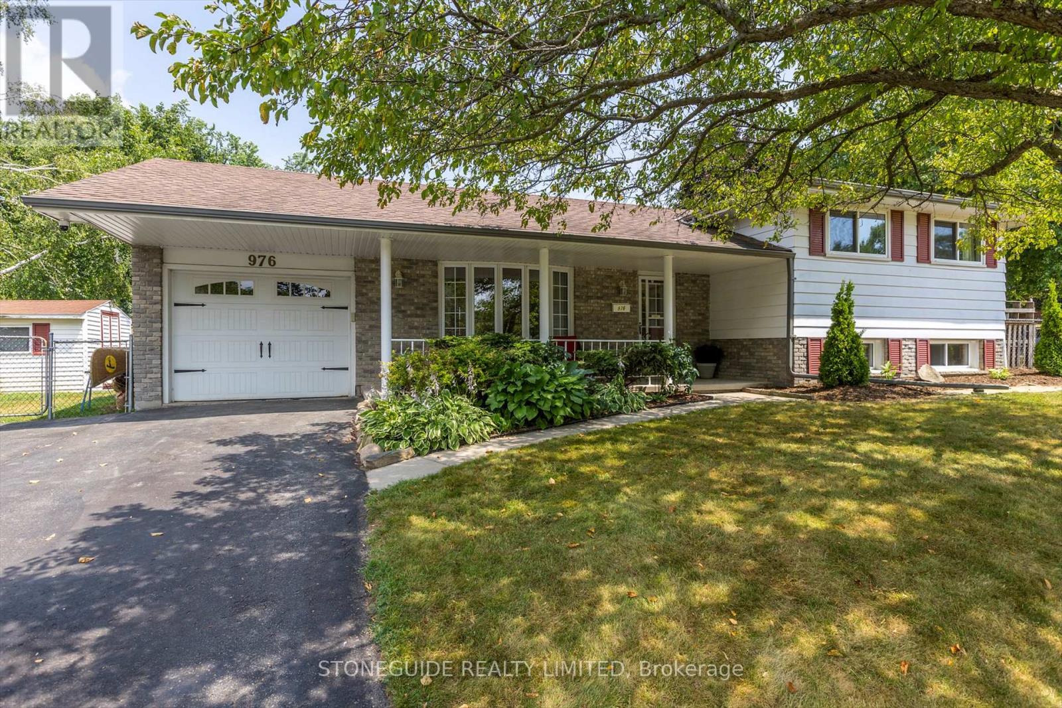
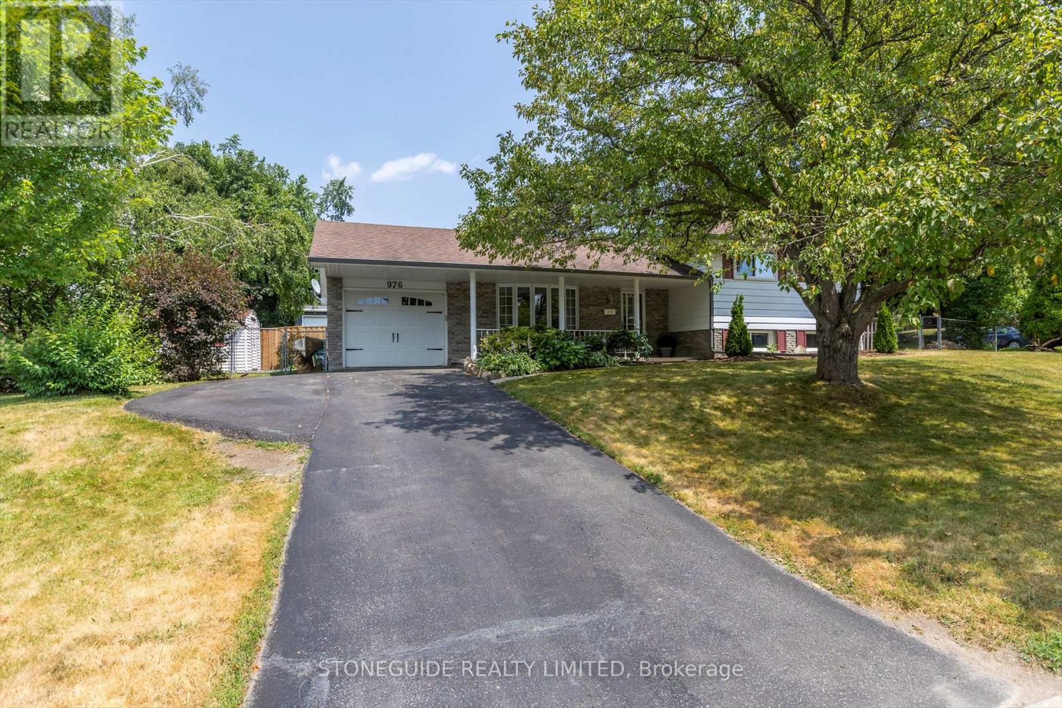
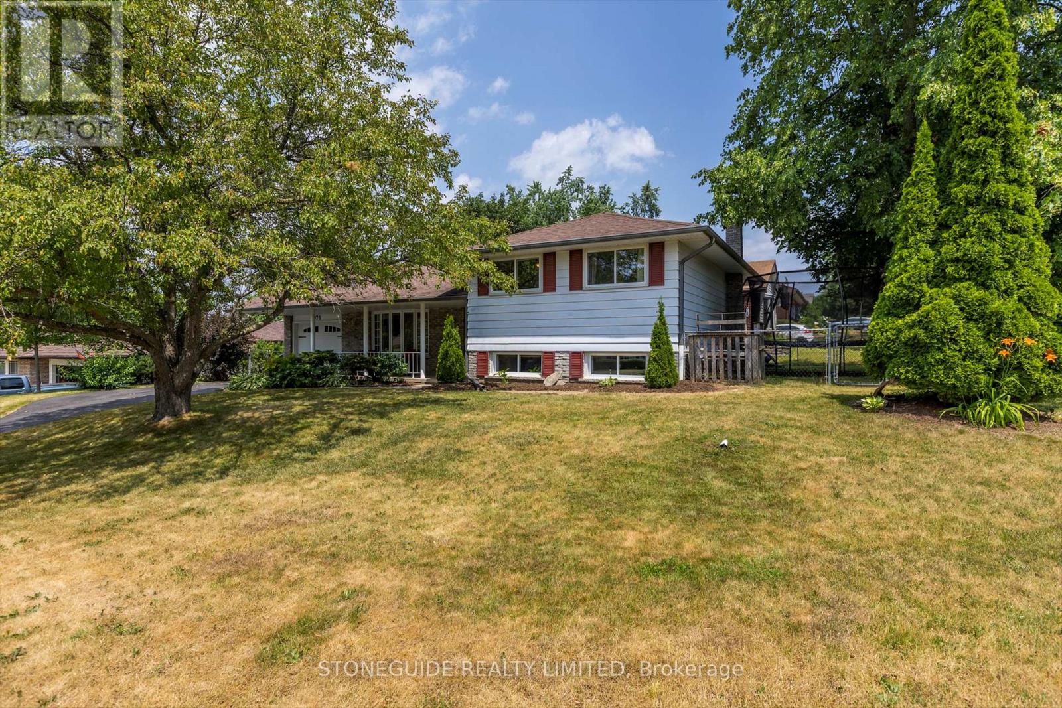
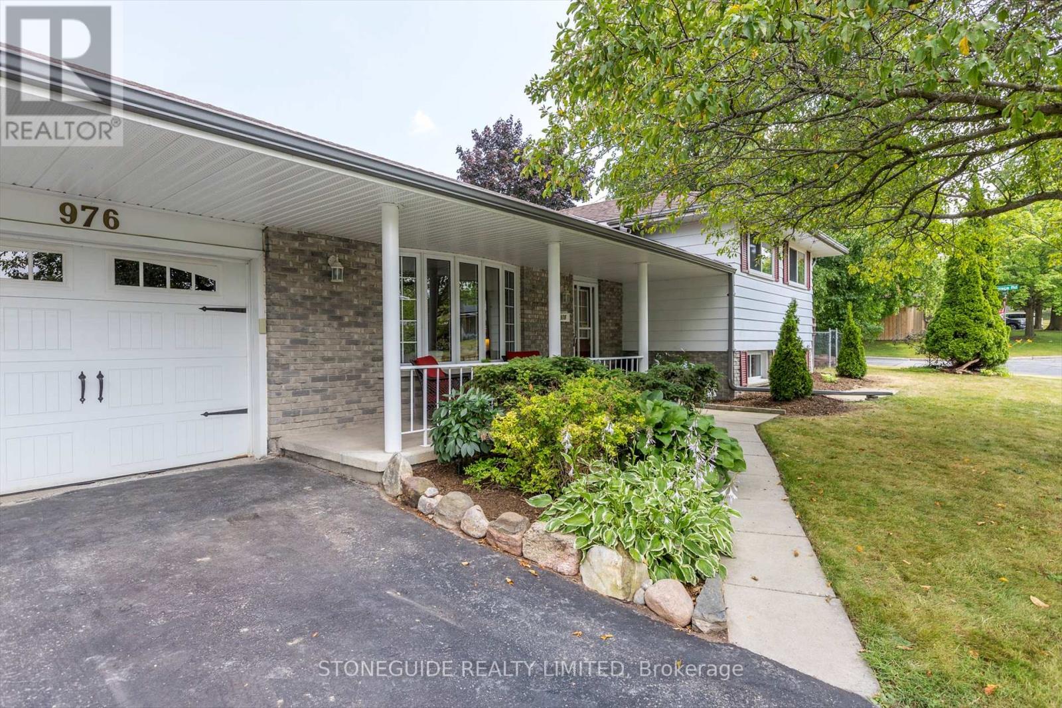
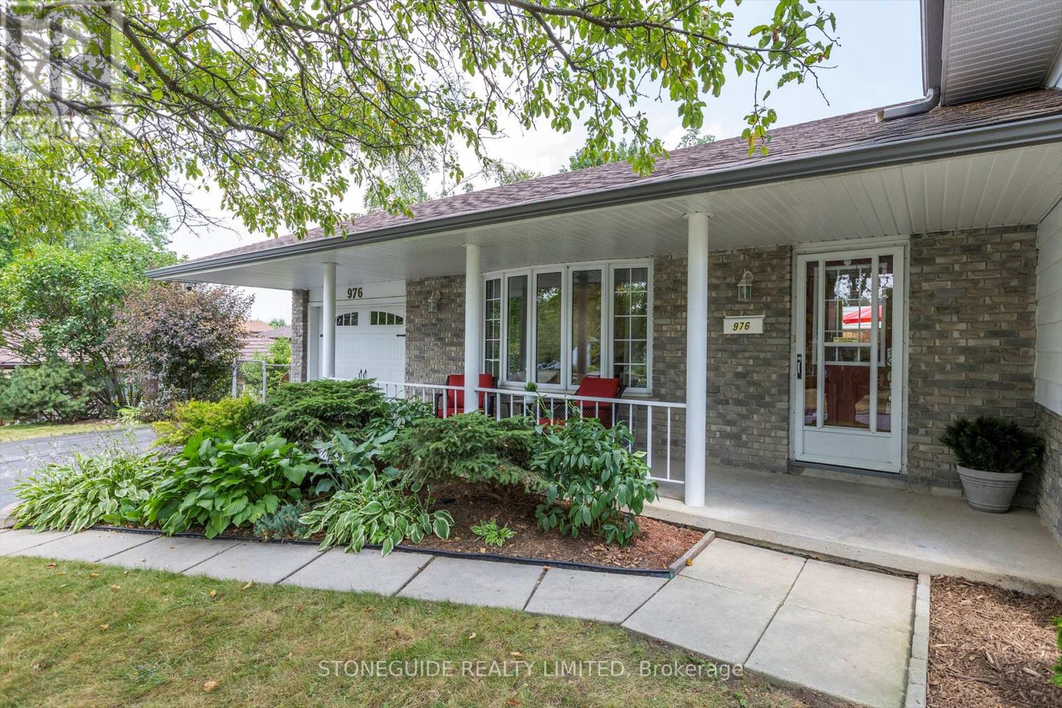
$599,000
976 SYDENHAM ROAD
Peterborough South, Ontario, Ontario, K9J1K6
MLS® Number: X12288434
Property description
Pride of ownership shines throughout this well-maintained 3-bedroom side-split, ideally located in a quiet, family-friendly neighbourhood just minutes from Hwy 115 -- perfect for commuters! The freshly painted main level features a spacious foyer, a bright living and dining room, and a sun-filled kitchen with breakfast bar and direct access to the backyard deck, complete with a natural gas hookup for your BBQ -- ideal for summer entertaining. Enjoy your morning coffee on the charming front covered porch, a perfect spot to relax. Situated on a fully fenced corner lot, the home offers privacy and plenty of space for kids and pets to play safely. The separate rear entrance to the basement adds excellent in-law suite potential with 2 piece bath, rec room and den. Close to schools, parks, and the river for boating or canoeing, this move-in ready home offers both lifestyle and location. Pre-list home inspection report available.
Building information
Type
*****
Age
*****
Appliances
*****
Basement Development
*****
Basement Features
*****
Basement Type
*****
Construction Style Attachment
*****
Construction Style Split Level
*****
Cooling Type
*****
Exterior Finish
*****
Fire Protection
*****
Foundation Type
*****
Half Bath Total
*****
Heating Fuel
*****
Heating Type
*****
Size Interior
*****
Utility Water
*****
Land information
Amenities
*****
Fence Type
*****
Landscape Features
*****
Sewer
*****
Size Depth
*****
Size Frontage
*****
Size Irregular
*****
Size Total
*****
Rooms
Main level
Dining room
*****
Kitchen
*****
Living room
*****
Foyer
*****
Basement
Bathroom
*****
Recreational, Games room
*****
Utility room
*****
Laundry room
*****
Office
*****
Second level
Bedroom
*****
Bedroom
*****
Bathroom
*****
Primary Bedroom
*****
Main level
Dining room
*****
Kitchen
*****
Living room
*****
Foyer
*****
Basement
Bathroom
*****
Recreational, Games room
*****
Utility room
*****
Laundry room
*****
Office
*****
Second level
Bedroom
*****
Bedroom
*****
Bathroom
*****
Primary Bedroom
*****
Courtesy of STONEGUIDE REALTY LIMITED
Book a Showing for this property
Please note that filling out this form you'll be registered and your phone number without the +1 part will be used as a password.
