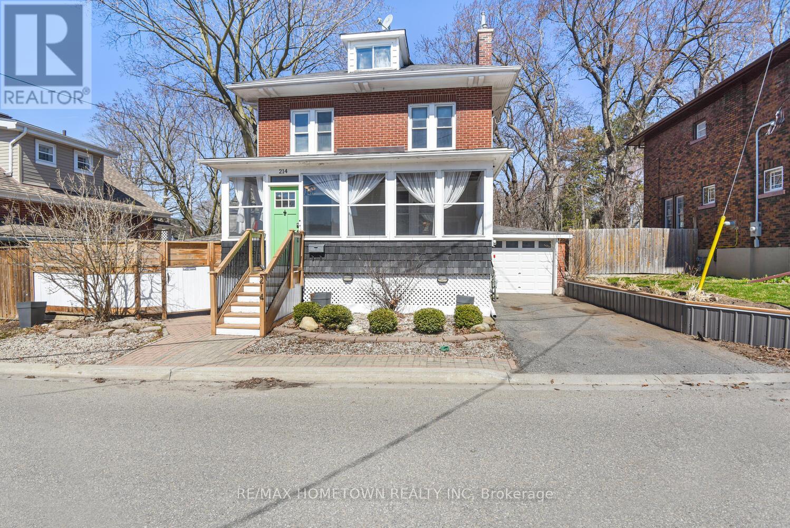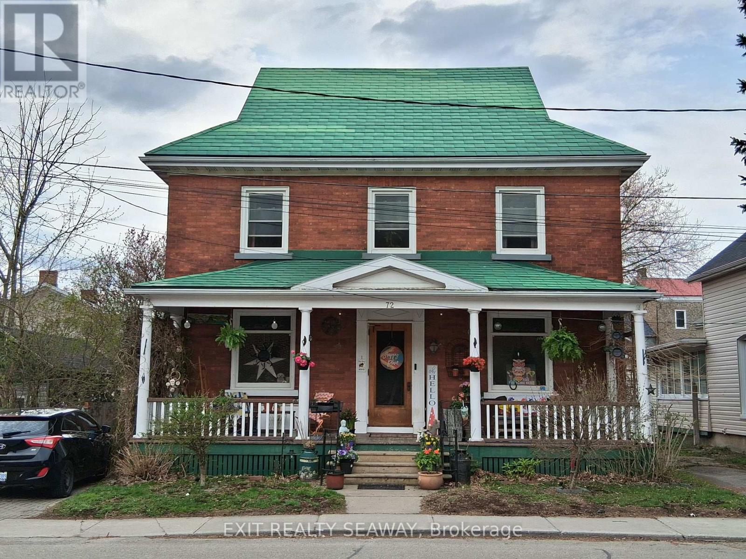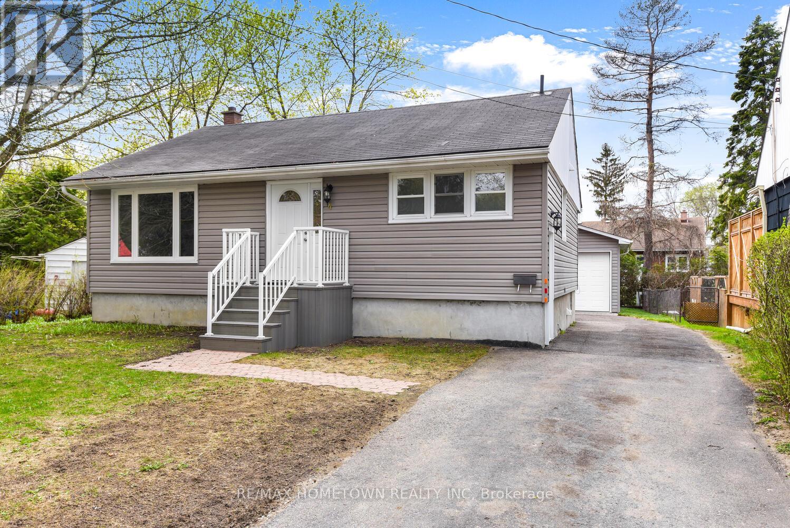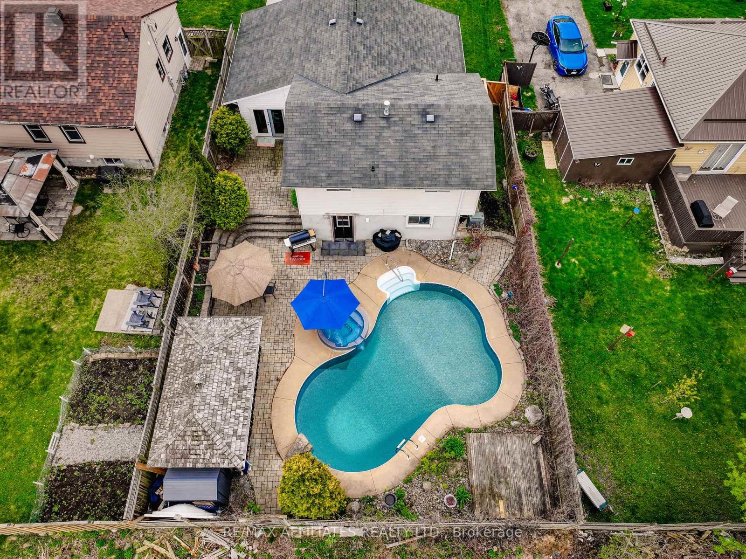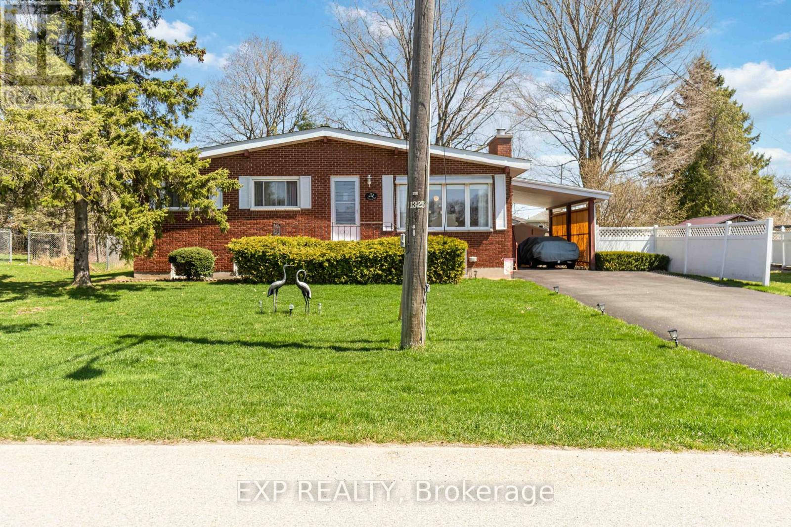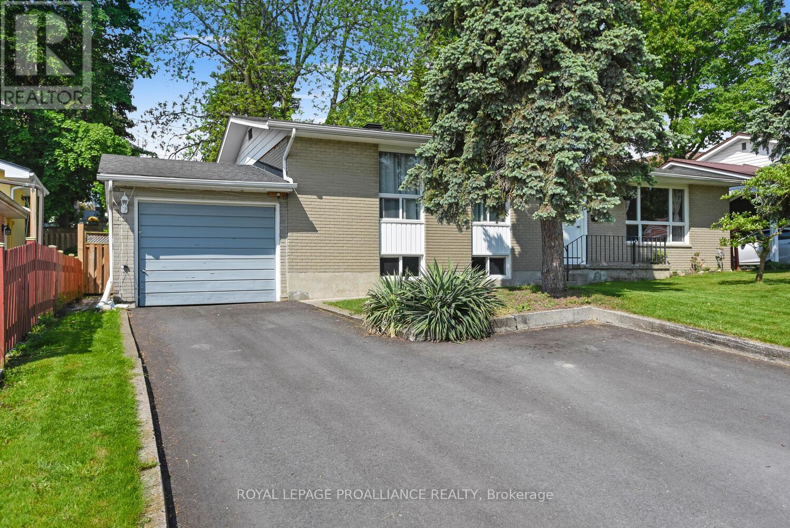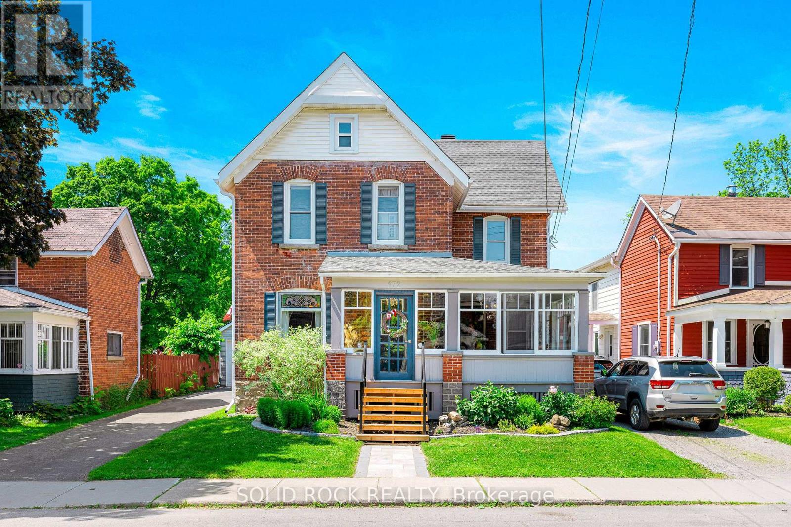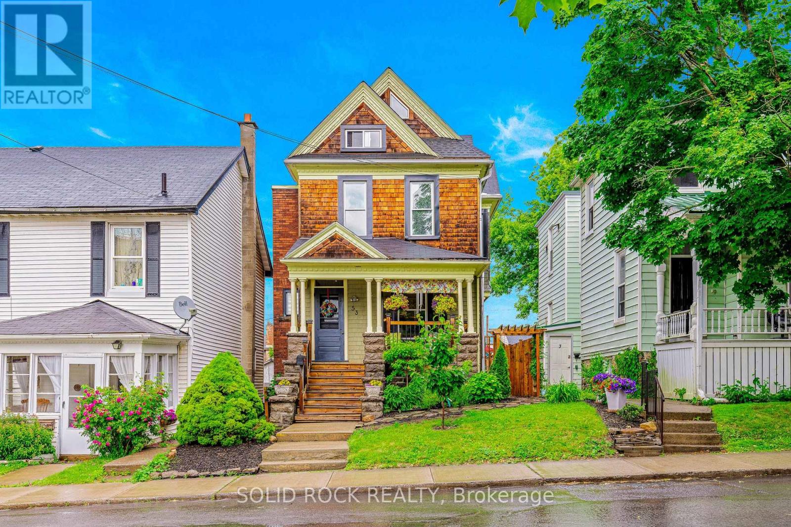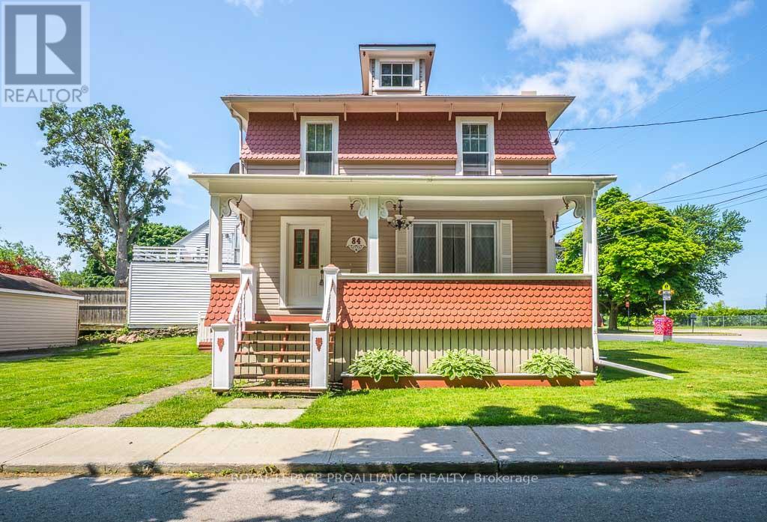Free account required
Unlock the full potential of your property search with a free account! Here's what you'll gain immediate access to:
- Exclusive Access to Every Listing
- Personalized Search Experience
- Favorite Properties at Your Fingertips
- Stay Ahead with Email Alerts
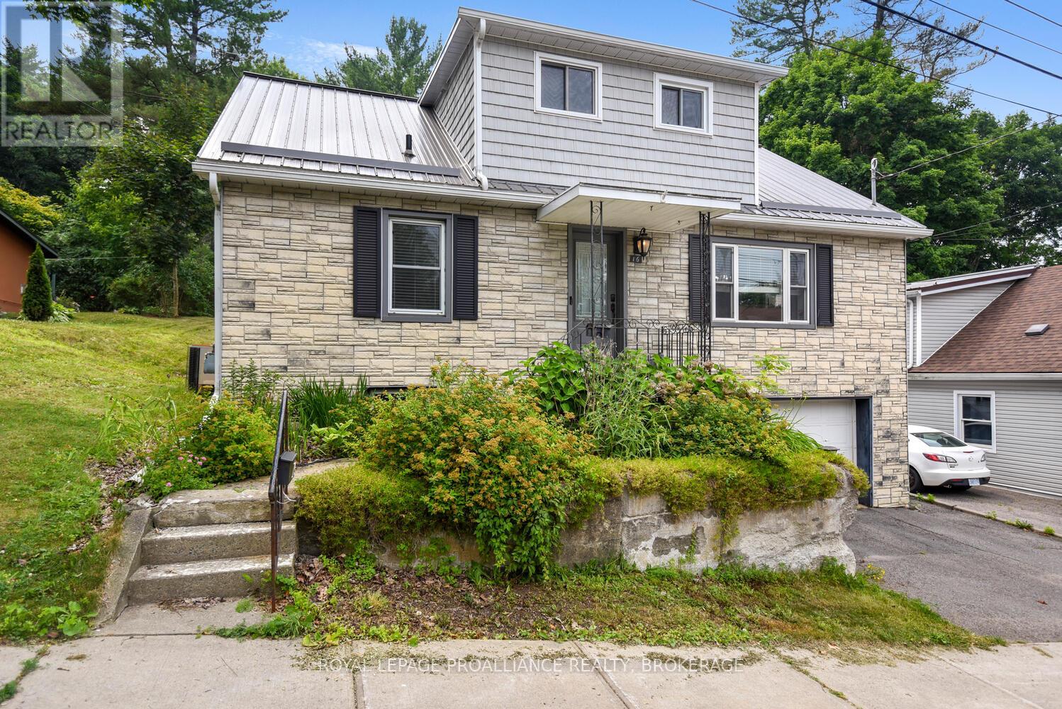
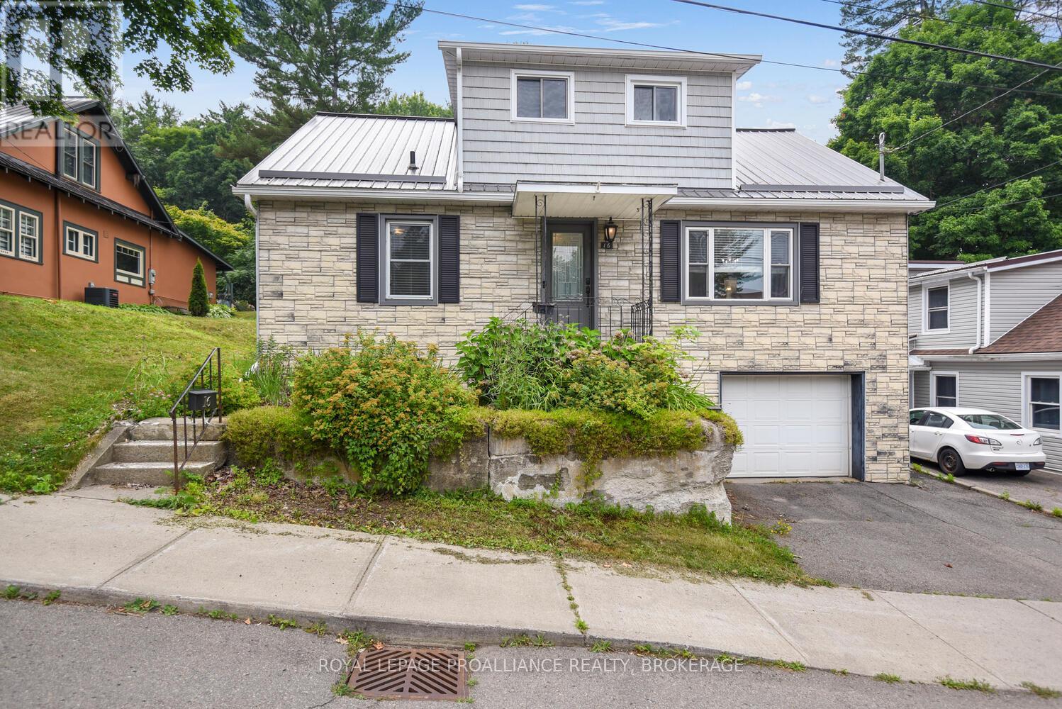
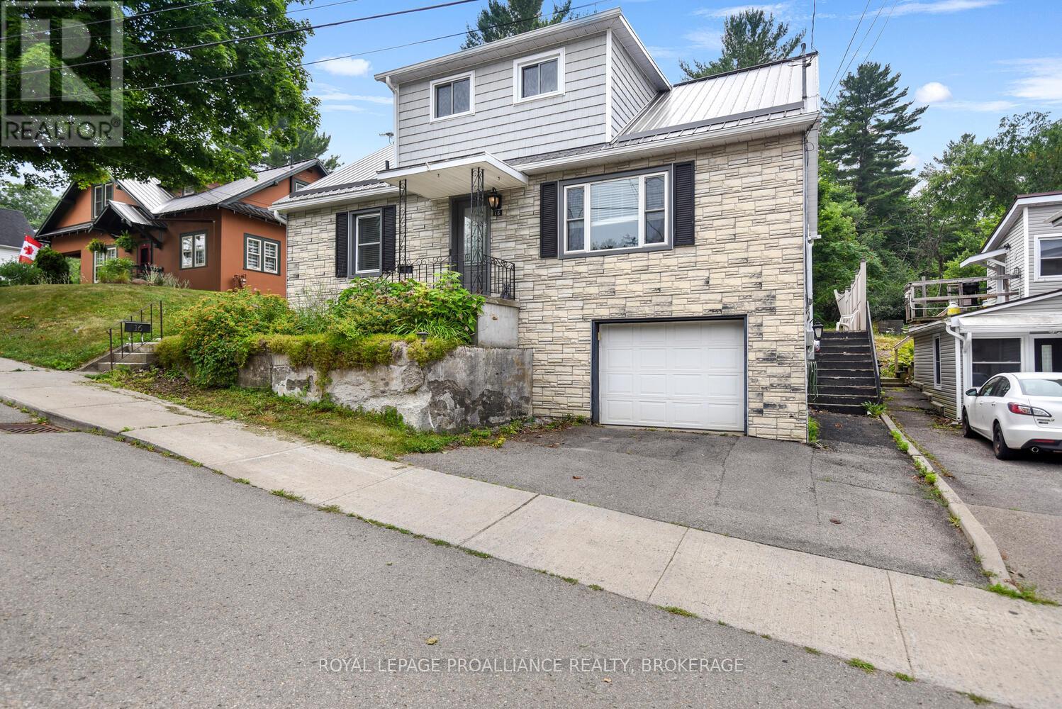
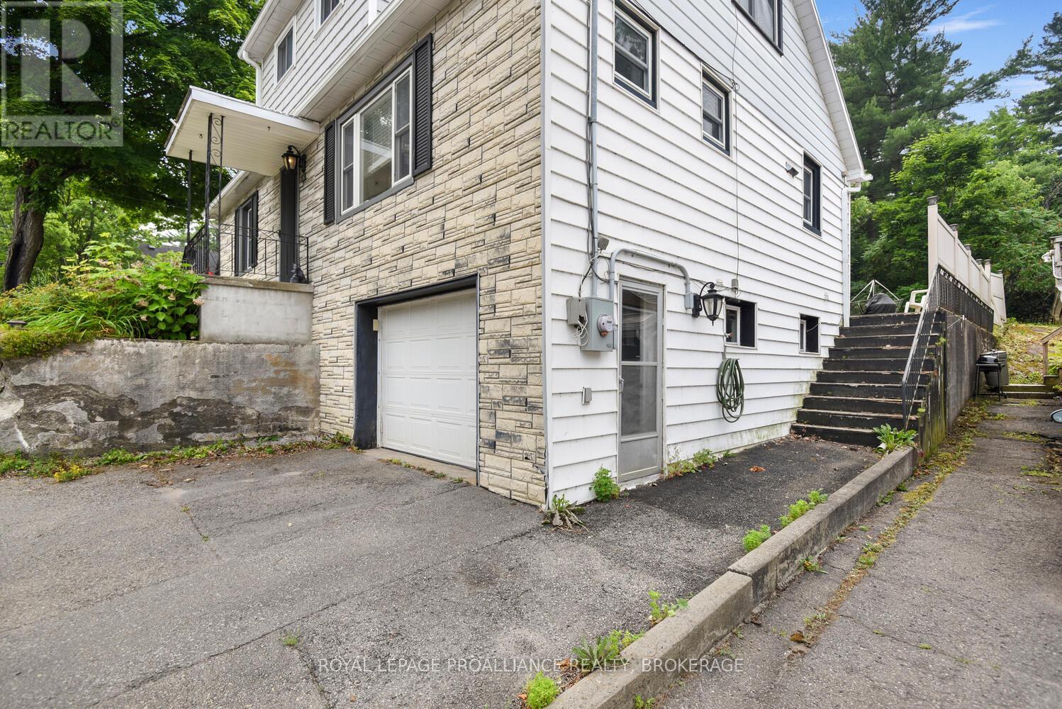
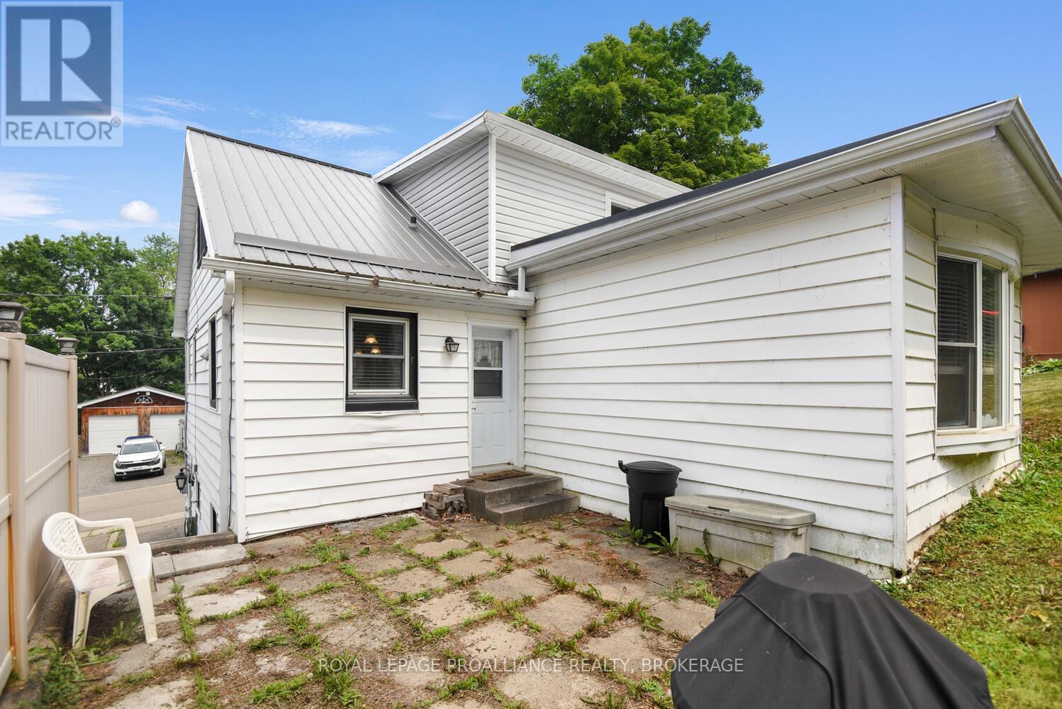
$499,000
16 MCCREADY STREET
Brockville, Ontario, Ontario, K6V5N3
MLS® Number: X12287539
Property description
Prepare to be impressed by this inviting home in a great location backing onto woods. Walking distance to the renowned St. Lawrence River and Brockville's historic downtown. An older home built in 1950 updated & remodeled with a large addition of a main floor family room overlooking the serene and private back yard. The roof over this section of the home was replaced in 2024 by a local roofing company. (Documents on file.) Delightful kitchen leads to the back yard for barbequing and entertaining. It boasts granite counters, maple cabinets, centre island on rails for ease of moving appliances and opens to the spacious dining room for those special gatherings with family and friends. A generous size living room has the potential to be a 4th bedroom or guest room. Main floor laundry/mud room is an added bonus. Two piece washroom completes the main floor. Upstairs the 3 bedrooms are a comfortable size for the era of the home. The primary has a walk in closet. A 4 piece bath and good storage areas complete the upper level.
Building information
Type
*****
Age
*****
Amenities
*****
Appliances
*****
Basement Development
*****
Basement Type
*****
Construction Style Attachment
*****
Cooling Type
*****
Exterior Finish
*****
Fireplace Present
*****
FireplaceTotal
*****
Fire Protection
*****
Foundation Type
*****
Half Bath Total
*****
Heating Fuel
*****
Heating Type
*****
Size Interior
*****
Stories Total
*****
Utility Water
*****
Land information
Amenities
*****
Sewer
*****
Size Depth
*****
Size Frontage
*****
Size Irregular
*****
Size Total
*****
Surface Water
*****
Rooms
Main level
Bathroom
*****
Laundry room
*****
Family room
*****
Dining room
*****
Kitchen
*****
Living room
*****
Foyer
*****
Lower level
Other
*****
Other
*****
Second level
Bedroom
*****
Bedroom
*****
Primary Bedroom
*****
Bathroom
*****
Main level
Bathroom
*****
Laundry room
*****
Family room
*****
Dining room
*****
Kitchen
*****
Living room
*****
Foyer
*****
Lower level
Other
*****
Other
*****
Second level
Bedroom
*****
Bedroom
*****
Primary Bedroom
*****
Bathroom
*****
Courtesy of ROYAL LEPAGE PROALLIANCE REALTY, BROKERAGE
Book a Showing for this property
Please note that filling out this form you'll be registered and your phone number without the +1 part will be used as a password.
