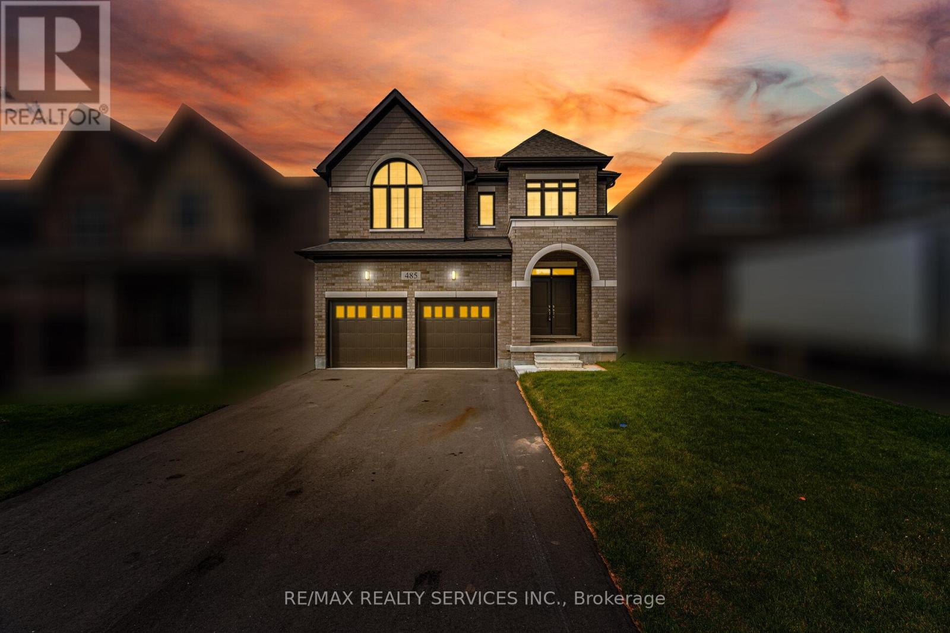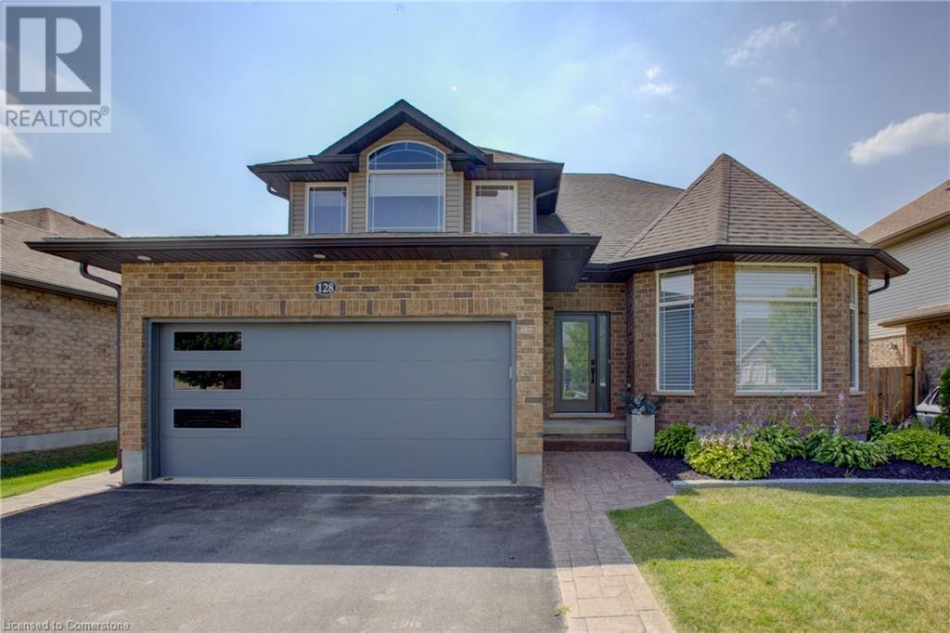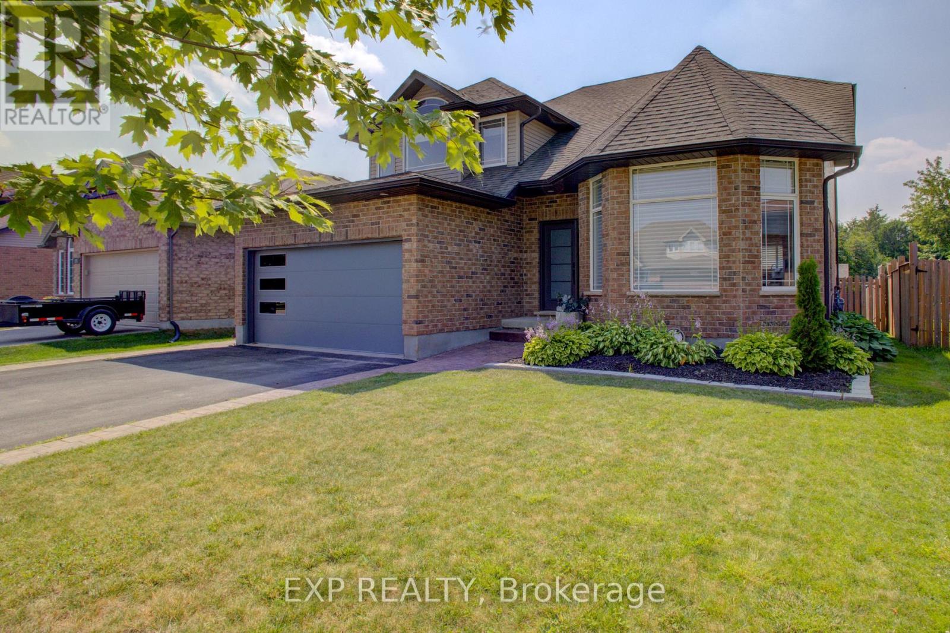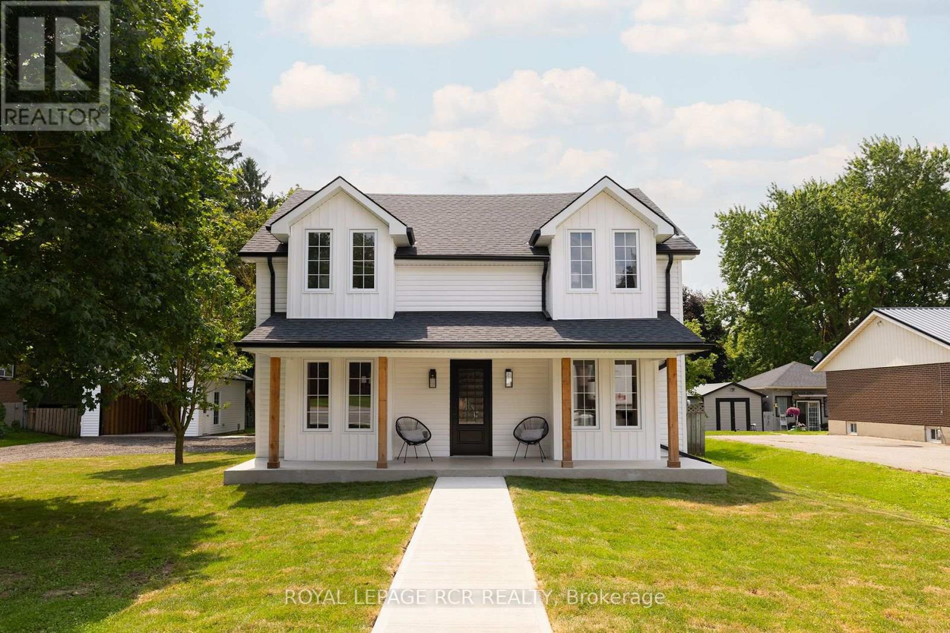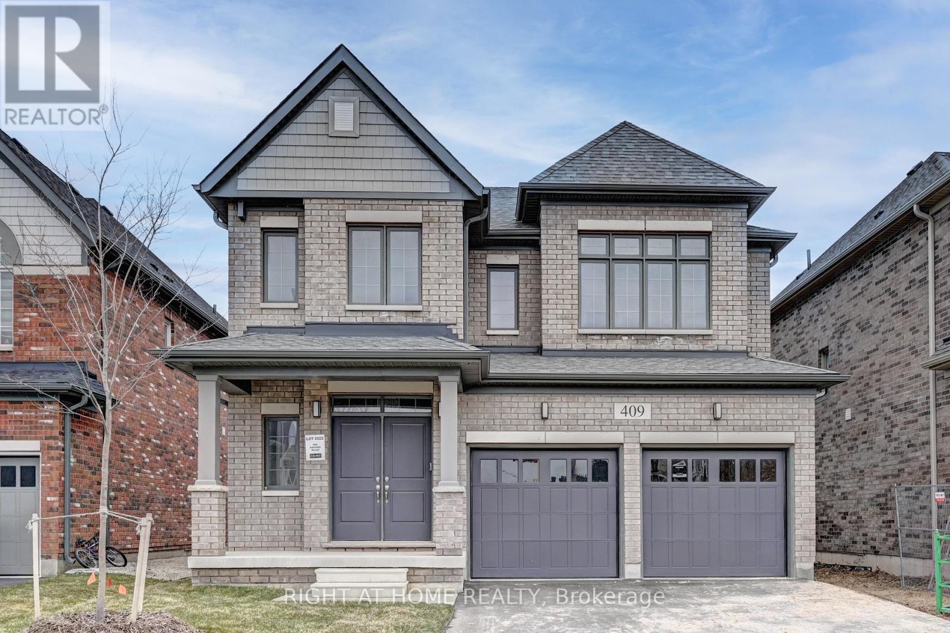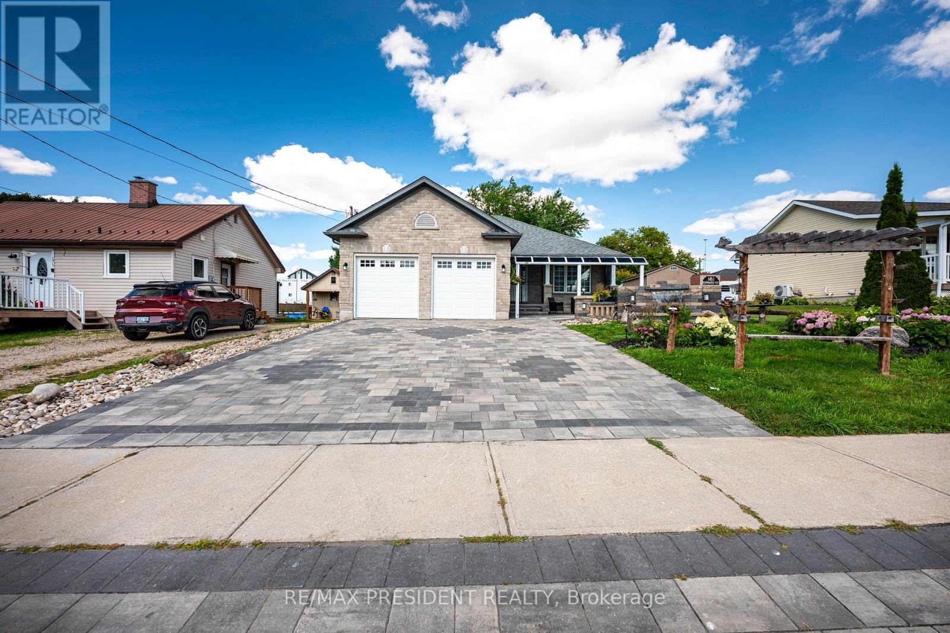Free account required
Unlock the full potential of your property search with a free account! Here's what you'll gain immediate access to:
- Exclusive Access to Every Listing
- Personalized Search Experience
- Favorite Properties at Your Fingertips
- Stay Ahead with Email Alerts
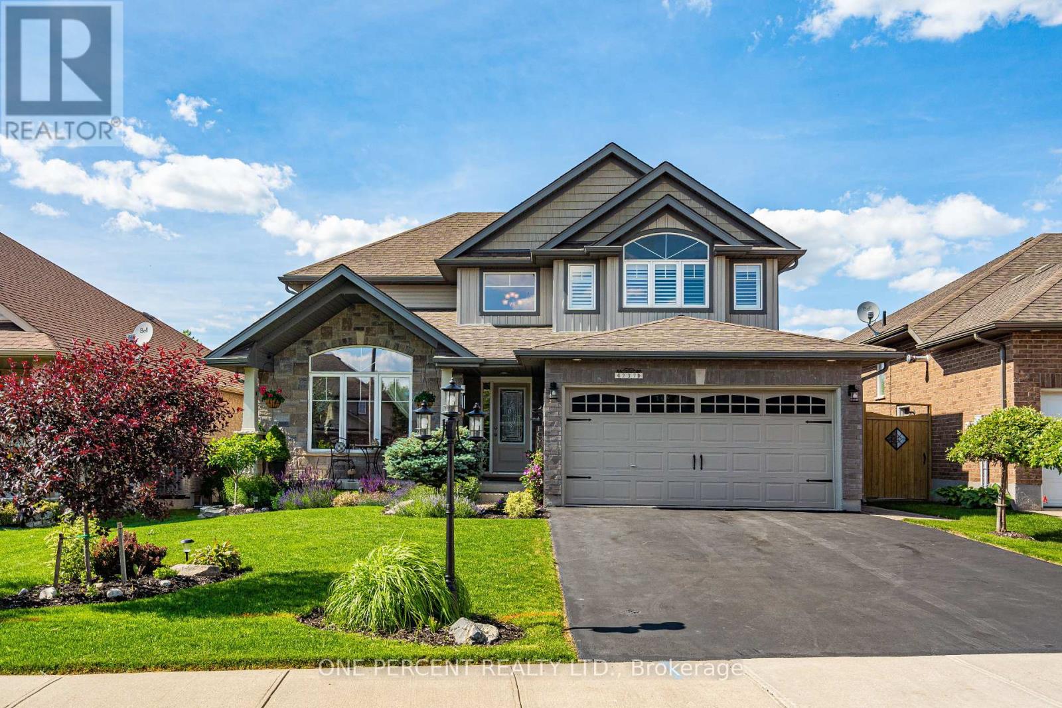
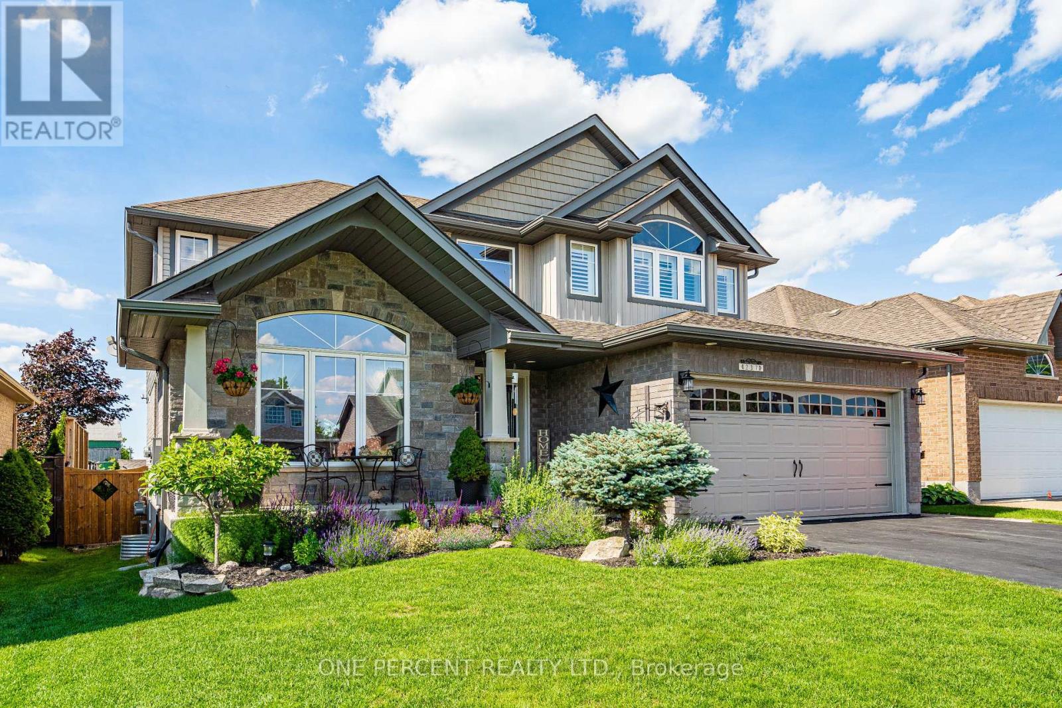
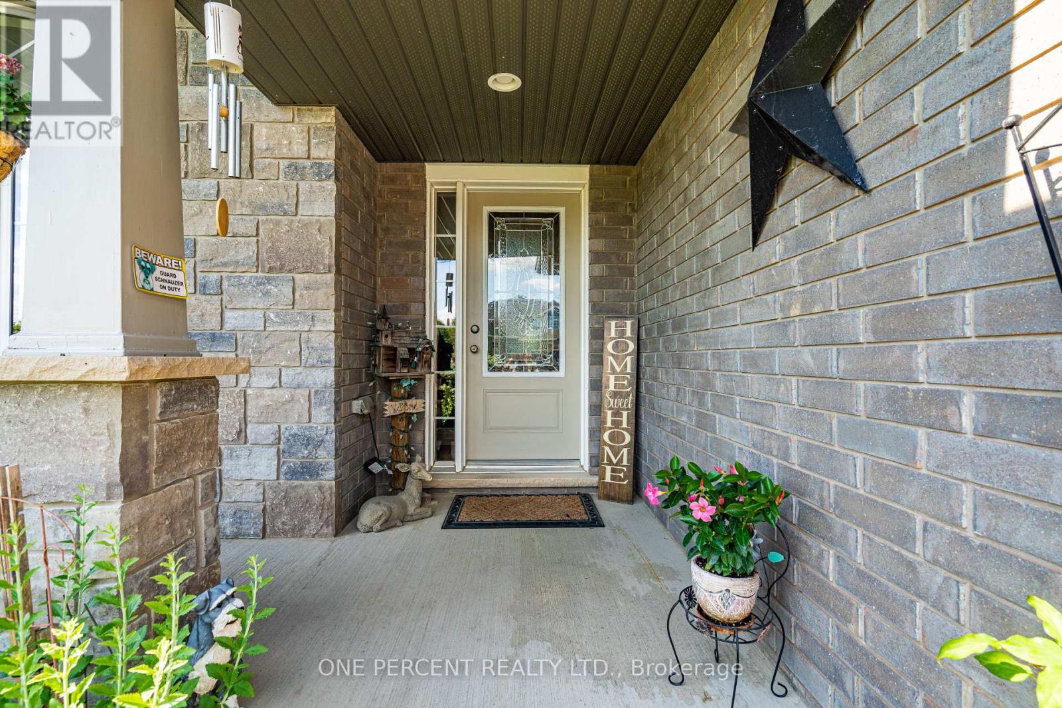
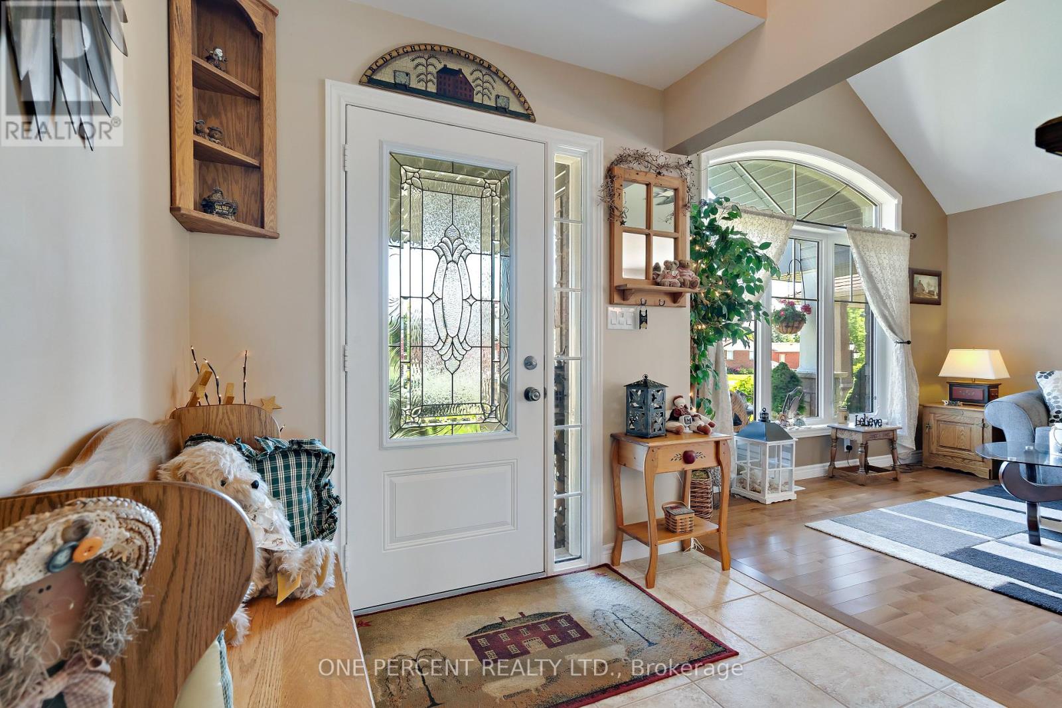
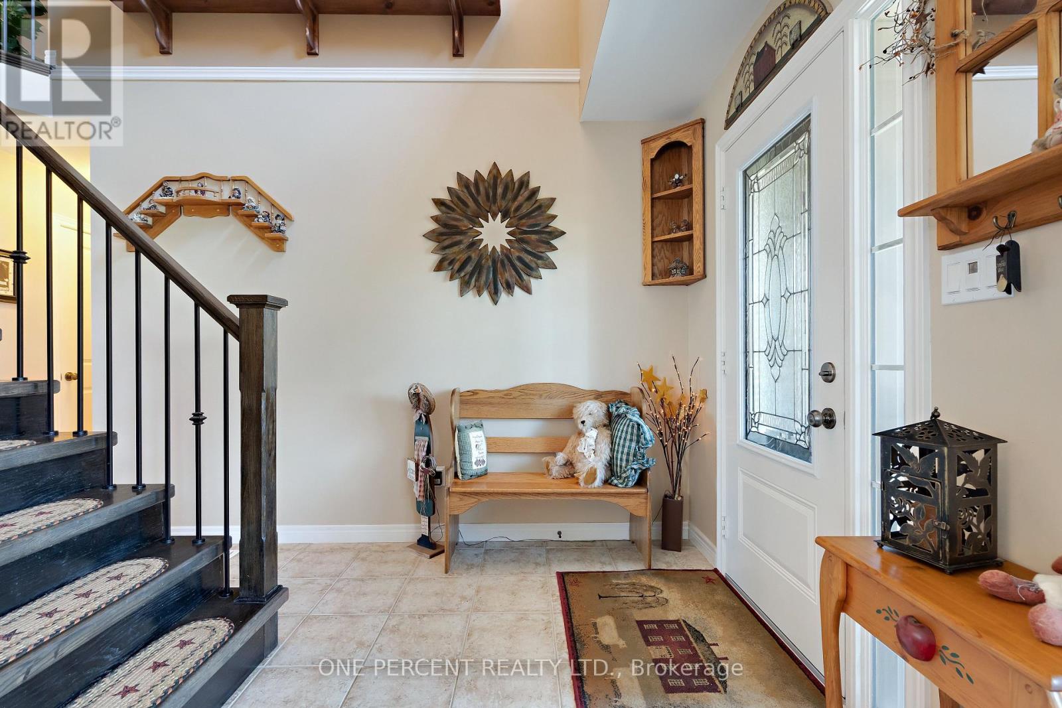
$995,900
237 CARROL STREET
Wellington North, Ontario, Ontario, N0G1A0
MLS® Number: X12287274
Property description
Tucked away on one of the most sought-after streets in the charming town of Arthur, this beautifully maintained 4 + 1 bedroom, 3 1/2 bath home offers the perfect blend of elegance, comfort, & tranquility. From the moment you arrive, you'll be captivated by the private, premium lot with perrenial gardens backing onto a picturesque pond, a serene setting where evenings are best spent by the interlocking stone firepit, listening to the sounds of frogs under the stars. Inside, this home is finished to perfection on all levels. The main floor welcomes you with a bright, open-concept layout featuring hardwood floors, a formal living & dining area with a cathedral ceiling, and a spacious eat-in kitchen with centre island, stainless steel appliances, pot drawers, pot lights, and ceramic tile. A thoughtful 2-foot extension at the rear of the home adds even more room to gather and grow. Walk-out to your private oasis featuring a two-tier custom deck with pergola, professionally landscaped yard and a shed with hydro, all fully fenced for privacy & peace of mind. The main floor also offers a warm & inviting family room with gas fireplace, a 2-piece powder room and a laundry room with garage access, making everyday living a breeze. Upstairs, you'll find four generously sized bedrooms, including a primary suite with a walk-in closet, 4-piece ensuite, & California shutters making it a true retreat. The fully finished basement features a self-contained 1-bedroom in-law suite with separate entrance, full-size kitchen, 3 piece bathroom, laundry, and spacious living area, ideal for extended family or guests. The basement also has a workshop, storage area & cold cellar, separate from the in-law suite. Whether you're hosting a family gathering, enjoying a quiet morning coffee overlooking the pond, or roasting marshmallows by the fire, this home was designed for making memories. Don't miss your opportunity to own this exceptional property where beauty, space, and nature meet.
Building information
Type
*****
Age
*****
Amenities
*****
Appliances
*****
Basement Features
*****
Basement Type
*****
Construction Style Attachment
*****
Cooling Type
*****
Exterior Finish
*****
Fireplace Present
*****
Flooring Type
*****
Foundation Type
*****
Half Bath Total
*****
Heating Fuel
*****
Heating Type
*****
Size Interior
*****
Stories Total
*****
Utility Water
*****
Land information
Fence Type
*****
Landscape Features
*****
Sewer
*****
Size Depth
*****
Size Frontage
*****
Size Irregular
*****
Size Total
*****
Rooms
Ground level
Bathroom
*****
Laundry room
*****
Family room
*****
Eating area
*****
Kitchen
*****
Dining room
*****
Living room
*****
Basement
Cold room
*****
Workshop
*****
Laundry room
*****
Bathroom
*****
Bedroom 5
*****
Living room
*****
Kitchen
*****
Second level
Bedroom 3
*****
Bedroom 2
*****
Primary Bedroom
*****
Bathroom
*****
Bathroom
*****
Bedroom 4
*****
Ground level
Bathroom
*****
Laundry room
*****
Family room
*****
Eating area
*****
Kitchen
*****
Dining room
*****
Living room
*****
Basement
Cold room
*****
Workshop
*****
Laundry room
*****
Bathroom
*****
Bedroom 5
*****
Living room
*****
Kitchen
*****
Second level
Bedroom 3
*****
Bedroom 2
*****
Primary Bedroom
*****
Bathroom
*****
Bathroom
*****
Bedroom 4
*****
Ground level
Bathroom
*****
Laundry room
*****
Family room
*****
Eating area
*****
Kitchen
*****
Dining room
*****
Living room
*****
Basement
Cold room
*****
Workshop
*****
Laundry room
*****
Courtesy of ONE PERCENT REALTY LTD.
Book a Showing for this property
Please note that filling out this form you'll be registered and your phone number without the +1 part will be used as a password.

