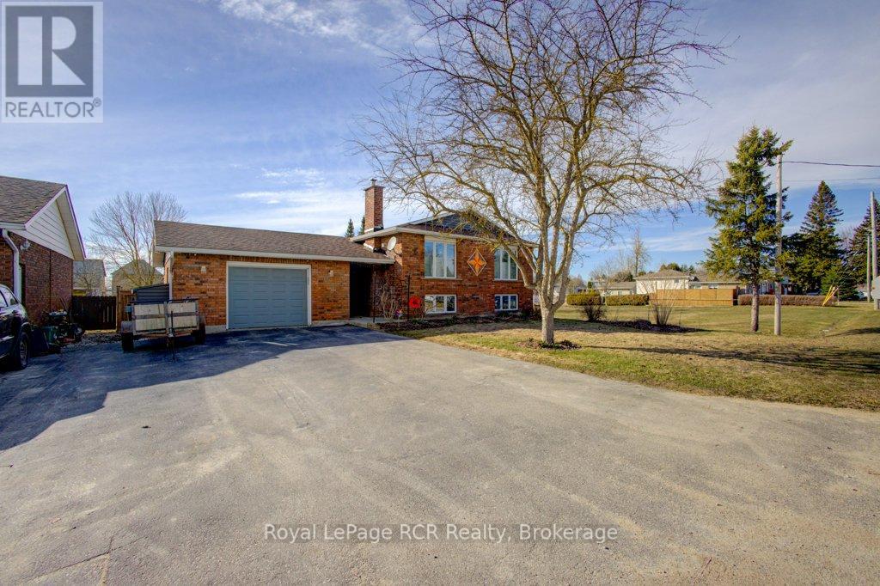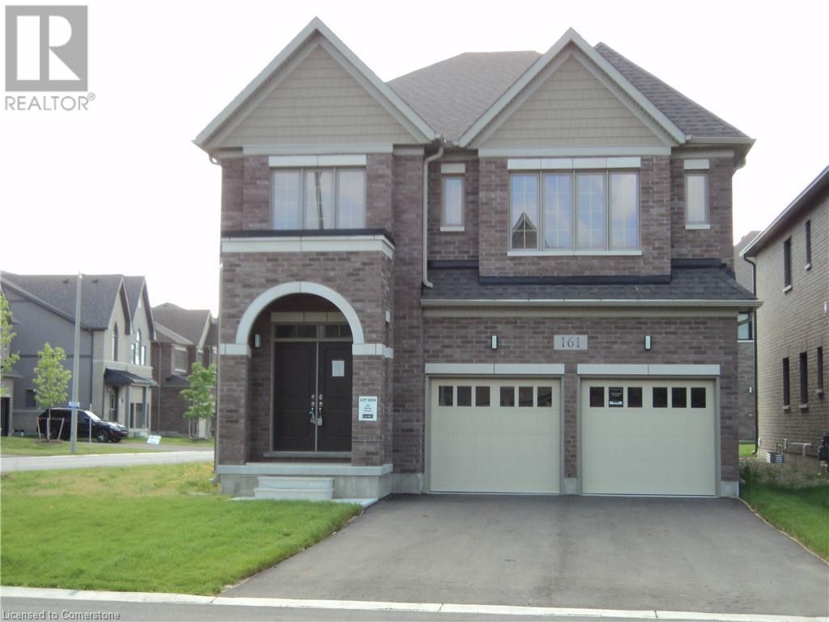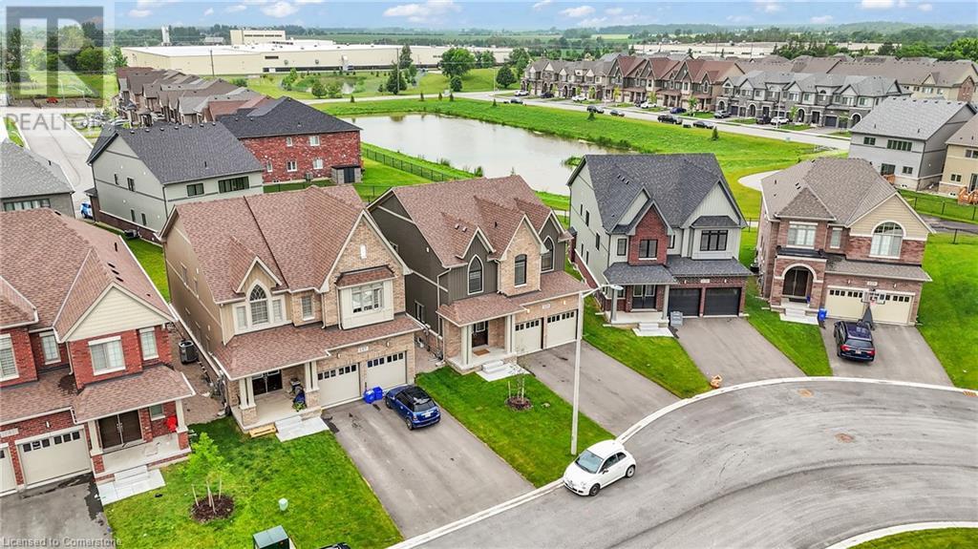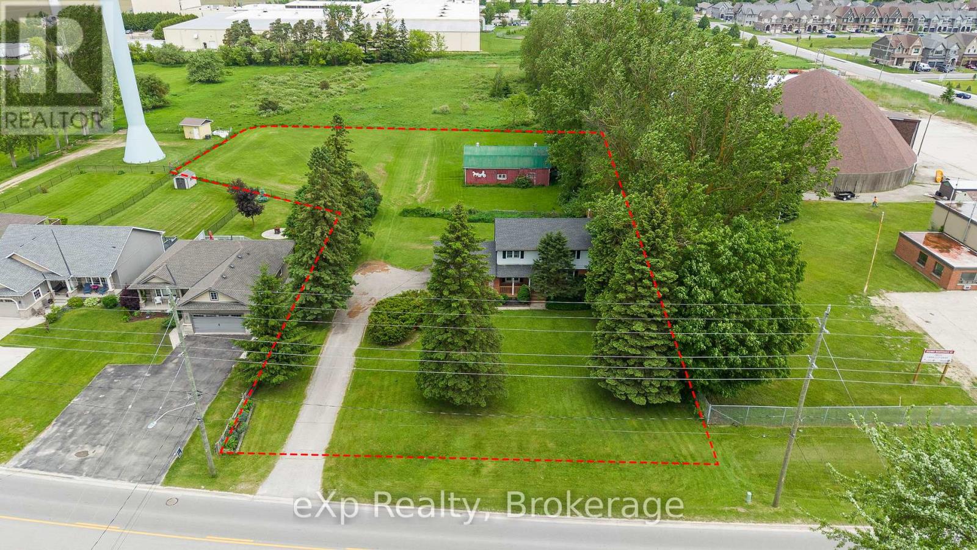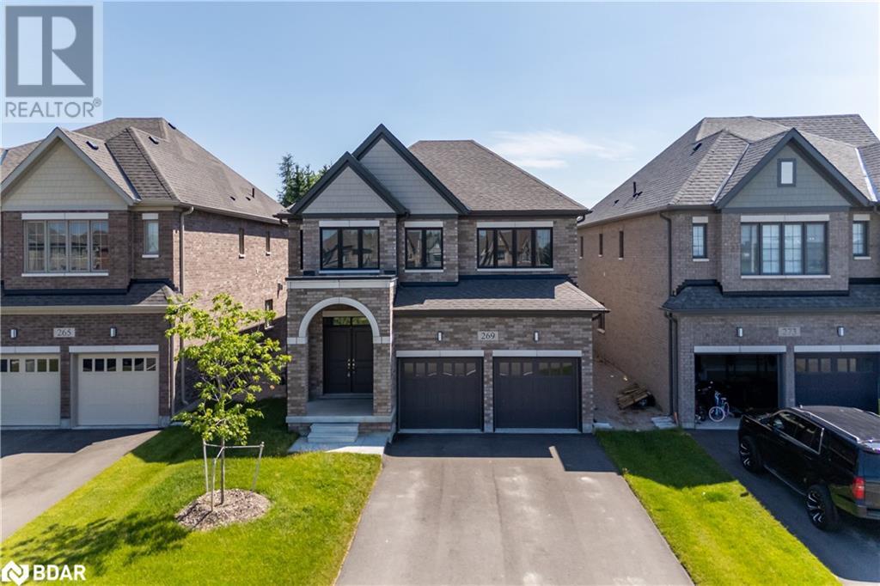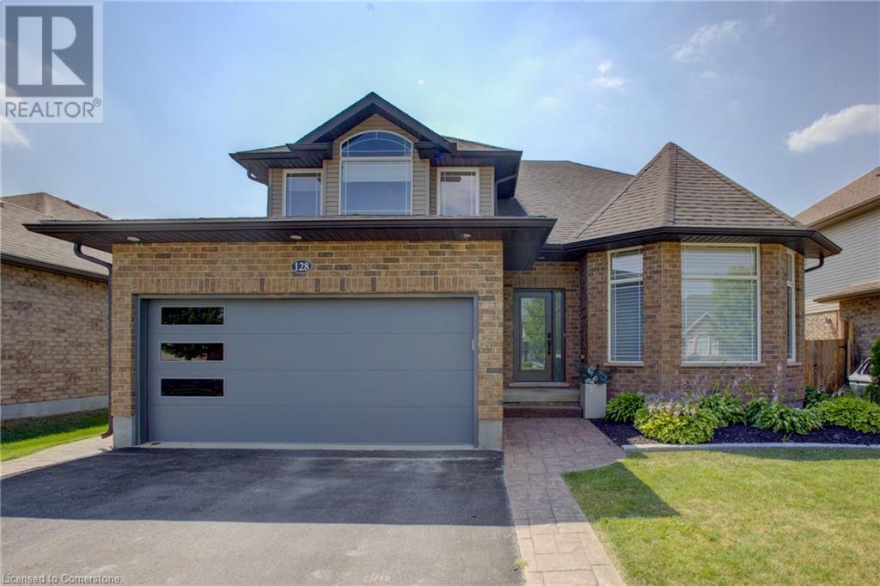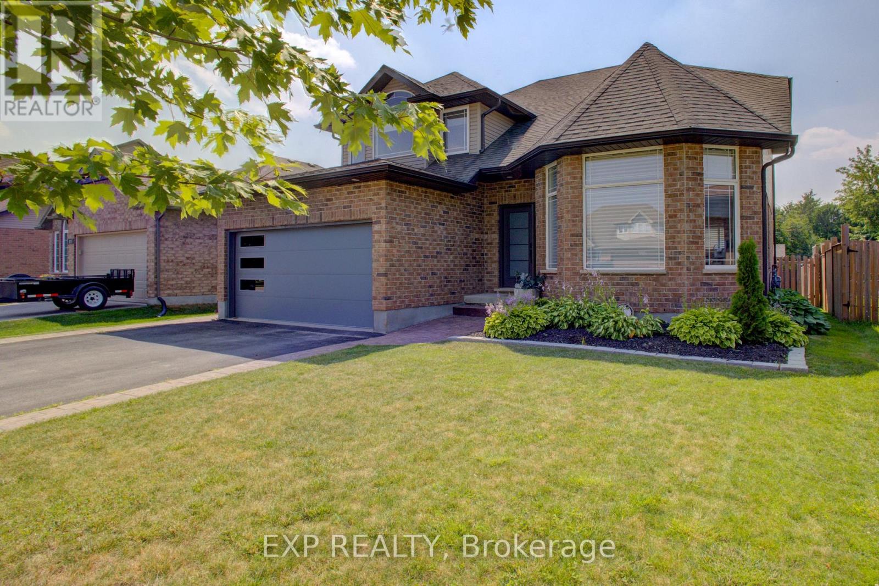Free account required
Unlock the full potential of your property search with a free account! Here's what you'll gain immediate access to:
- Exclusive Access to Every Listing
- Personalized Search Experience
- Favorite Properties at Your Fingertips
- Stay Ahead with Email Alerts


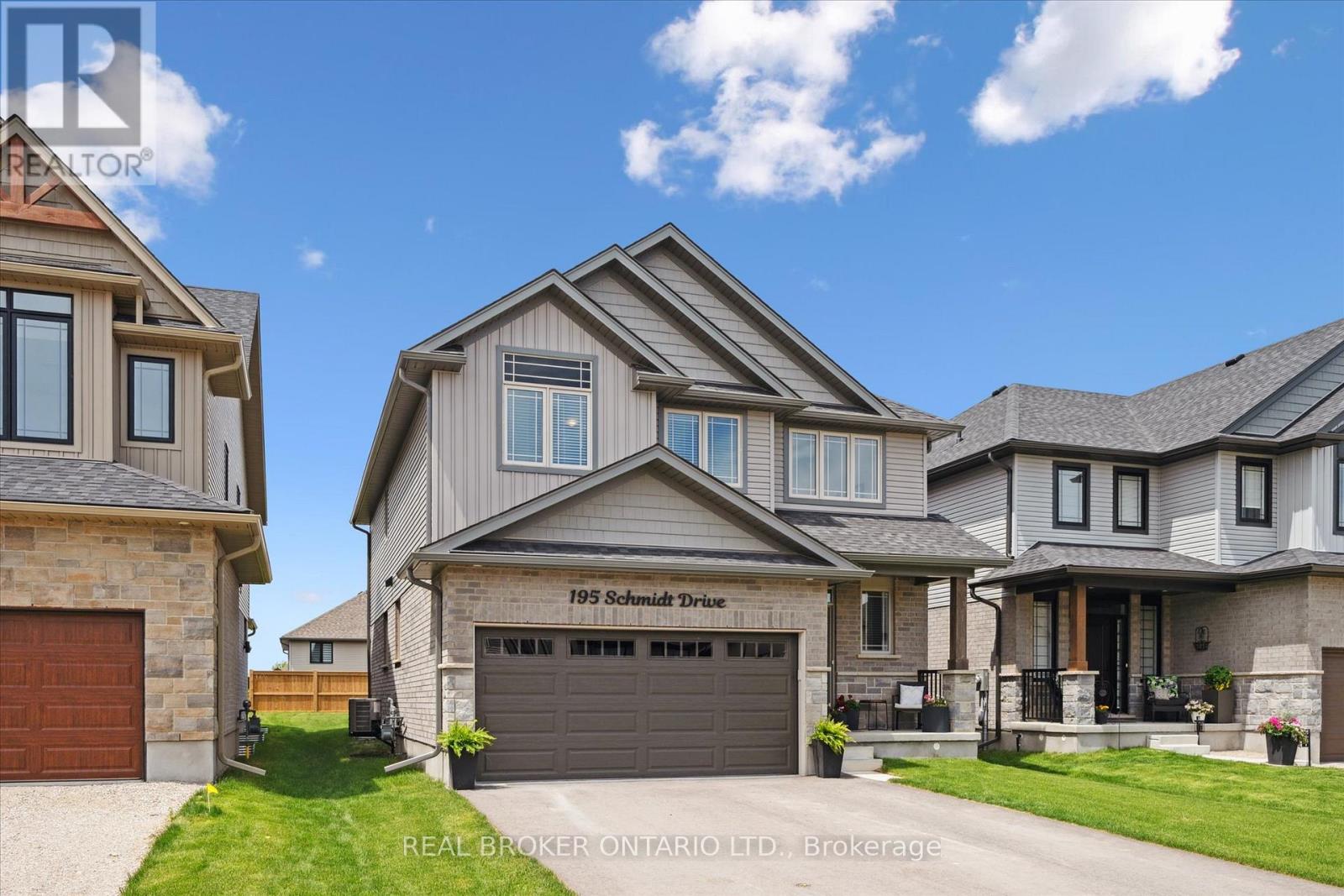


$875,000
195 SCHMIDT DRIVE
Wellington North, Ontario, Ontario, N0G1A0
MLS® Number: X12191155
Property description
Discover this impeccably built 2-storey home, offering 2,311 sq. ft. of bright, functional living space by renowned builder Pinestone Homes. Located in a desirable, family-friendly community, this residence combines timeless design with thoughtful upgrades for modern living. Boasting 4 spacious bedrooms and 3 bathrooms, the layout is tailored for comfort, flow, and everyday convenience. The main floor features an open-concept kitchen and family room ideal for both entertaining and relaxed family time. Enjoy the upgraded kitchen with extended ceiling-height cabinetry, elegant quartz countertops, and a large central island. Stylish smooth ceilings on both levels and pot lights throughout the main floor elevate the home's modern aesthetic. A conveniently located main floor laundry room adds practicality to the smart layout. Upstairs, the generous primary suite offers a walk-in closet and a private ensuite, while three additional bedrooms provide flexibility for growing families, guests, or home office setups. A separate side entrance leads to the unfinished basement, offering endless potential to bring your own vision to life. With upscale finishes, quality craftsmanship, and a welcoming neighbourhood setting, this home is the perfect blend of style, comfort, and community.
Building information
Type
*****
Amenities
*****
Appliances
*****
Basement Development
*****
Basement Features
*****
Basement Type
*****
Construction Style Attachment
*****
Cooling Type
*****
Exterior Finish
*****
Fireplace Present
*****
Foundation Type
*****
Half Bath Total
*****
Heating Fuel
*****
Heating Type
*****
Size Interior
*****
Stories Total
*****
Utility Water
*****
Land information
Amenities
*****
Sewer
*****
Size Depth
*****
Size Frontage
*****
Size Irregular
*****
Size Total
*****
Rooms
Main level
Dining room
*****
Kitchen
*****
Great room
*****
Second level
Bedroom 4
*****
Bedroom 3
*****
Bedroom 2
*****
Primary Bedroom
*****
Main level
Dining room
*****
Kitchen
*****
Great room
*****
Second level
Bedroom 4
*****
Bedroom 3
*****
Bedroom 2
*****
Primary Bedroom
*****
Courtesy of REAL BROKER ONTARIO LTD.
Book a Showing for this property
Please note that filling out this form you'll be registered and your phone number without the +1 part will be used as a password.

