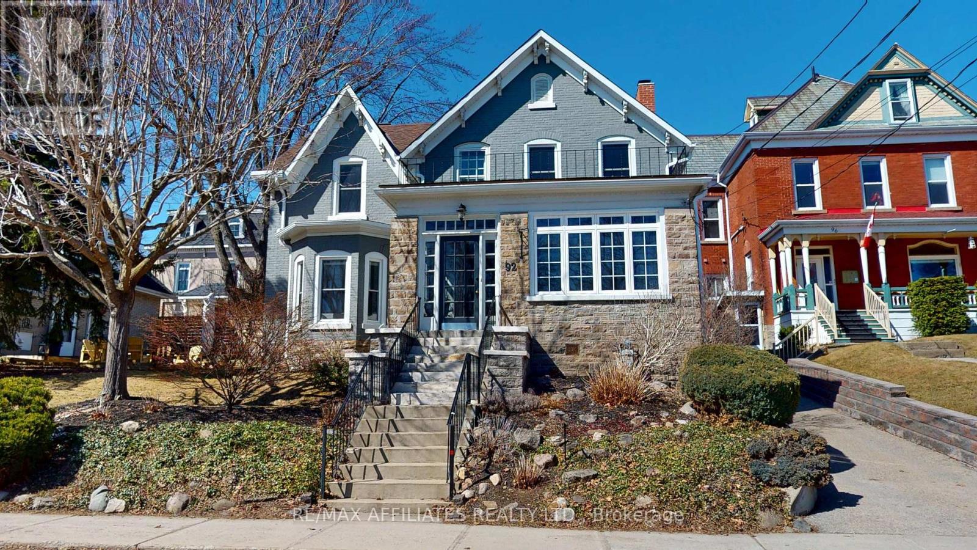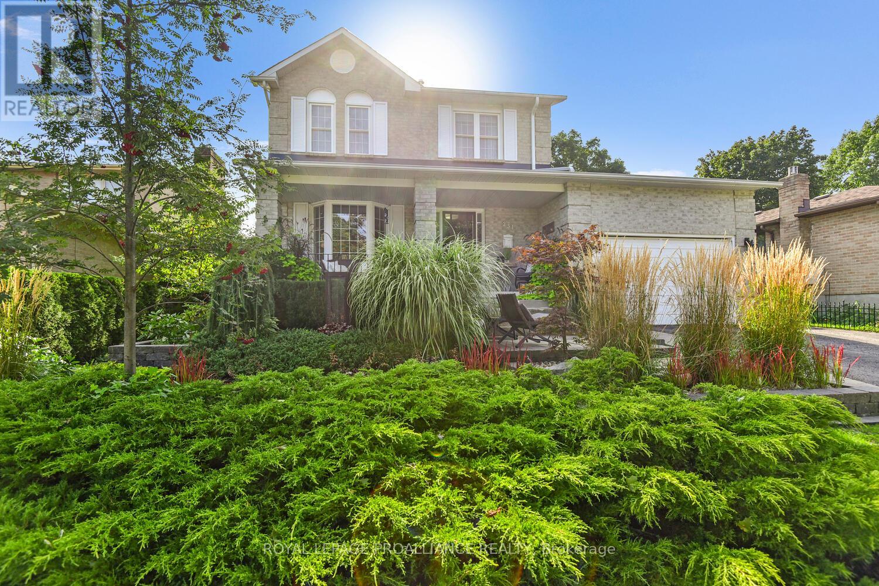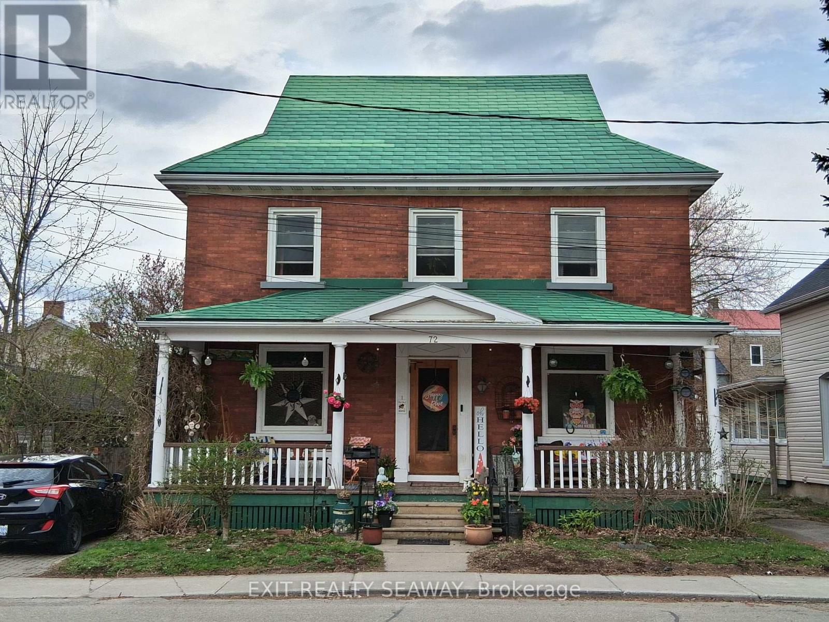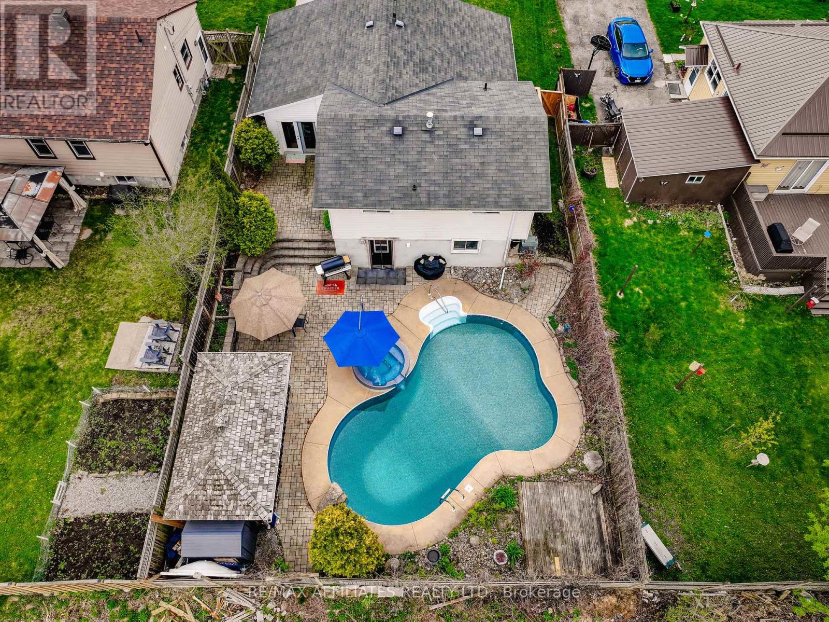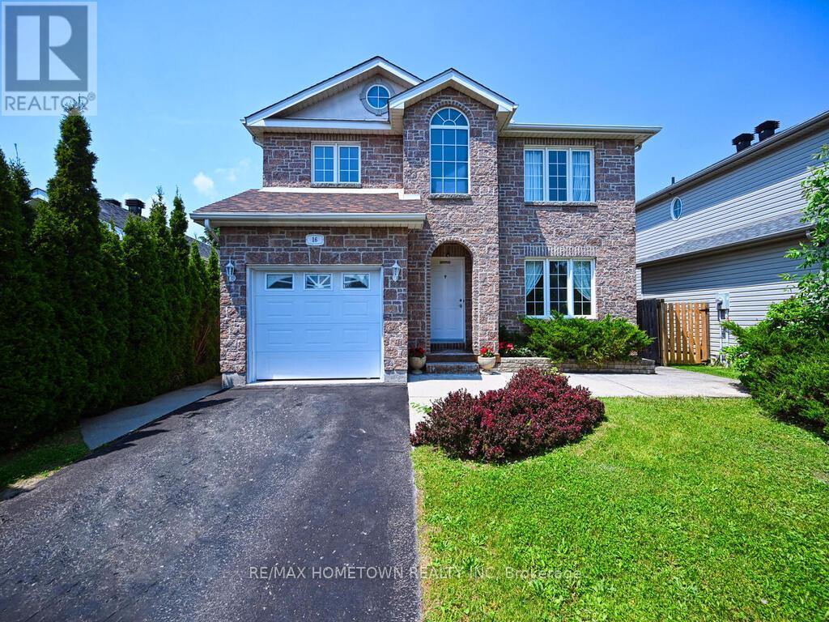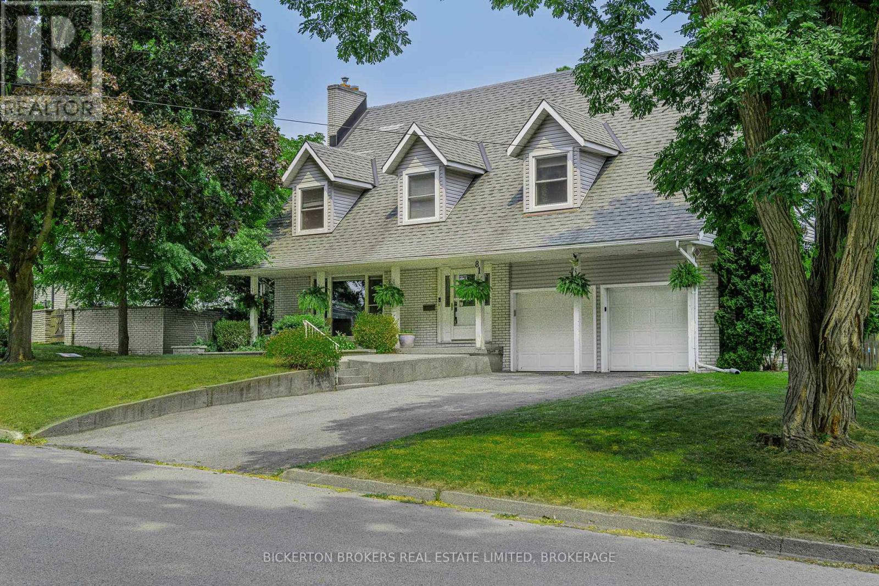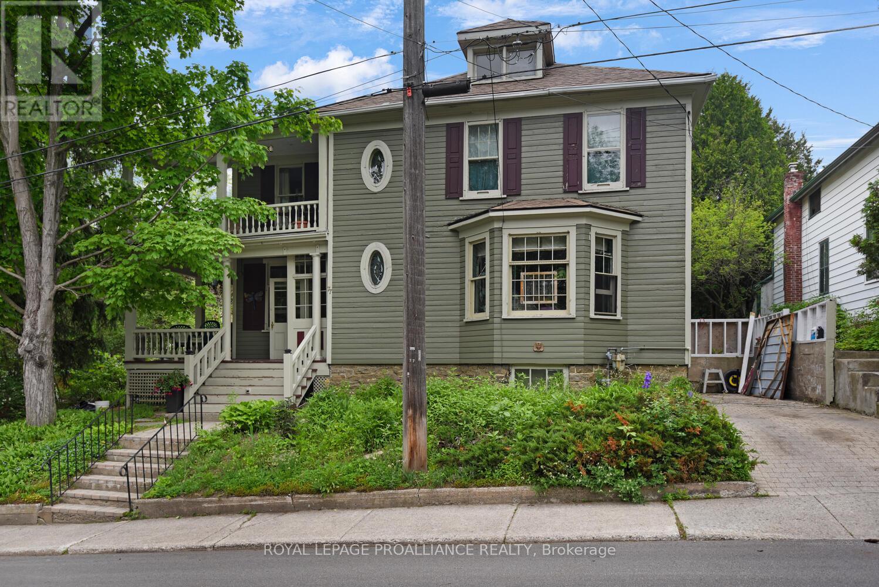Free account required
Unlock the full potential of your property search with a free account! Here's what you'll gain immediate access to:
- Exclusive Access to Every Listing
- Personalized Search Experience
- Favorite Properties at Your Fingertips
- Stay Ahead with Email Alerts
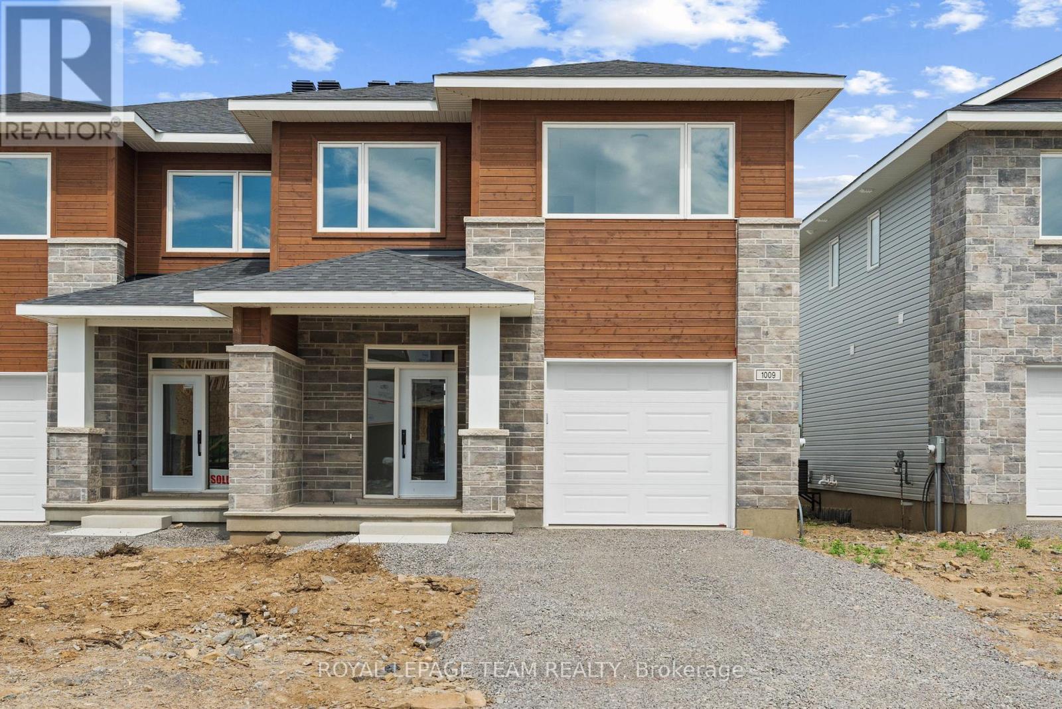
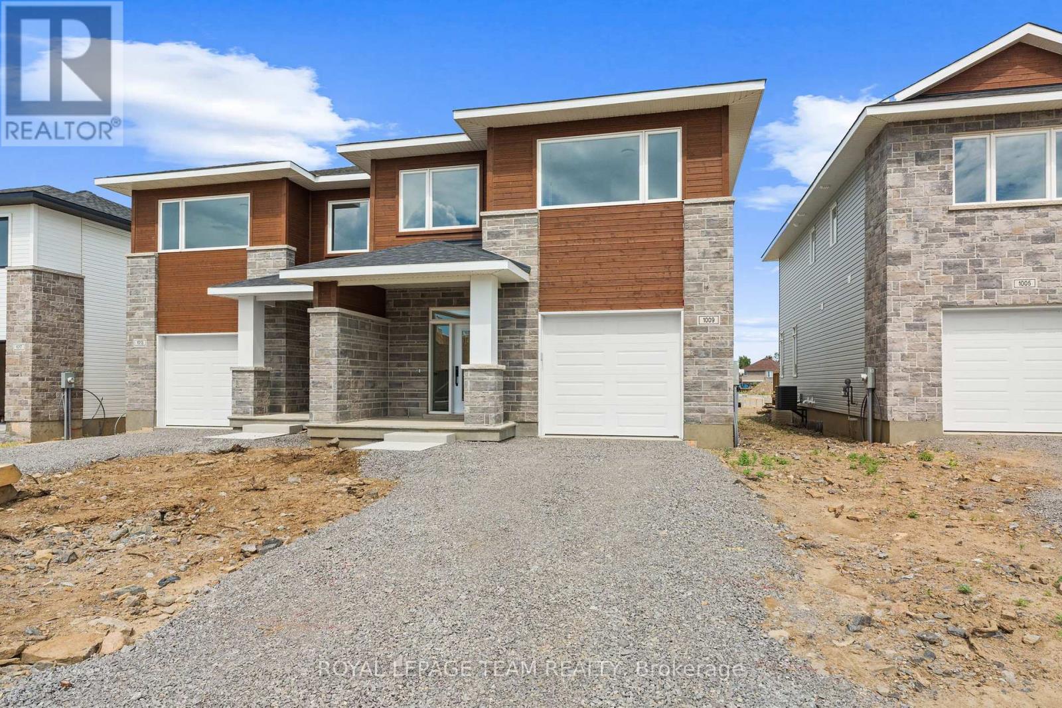
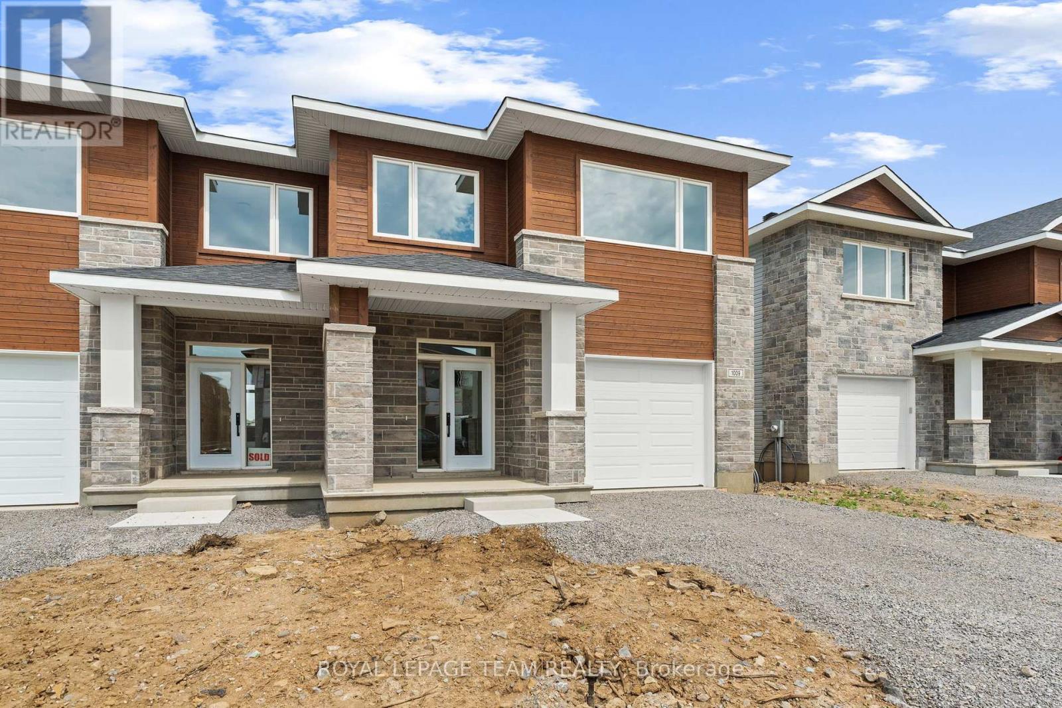
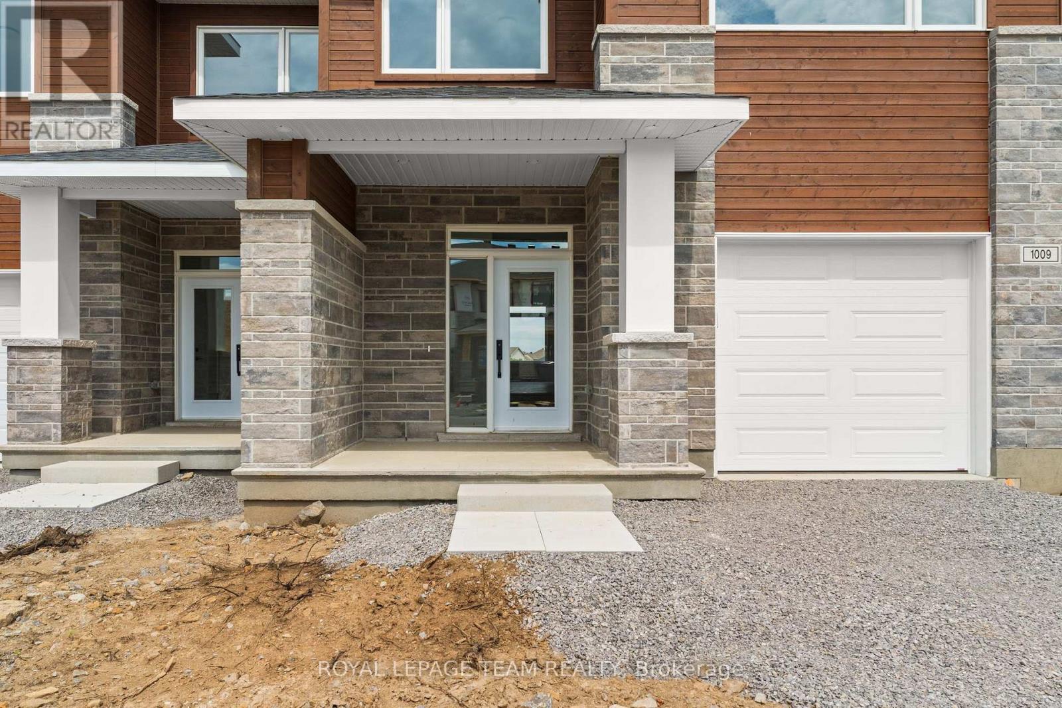
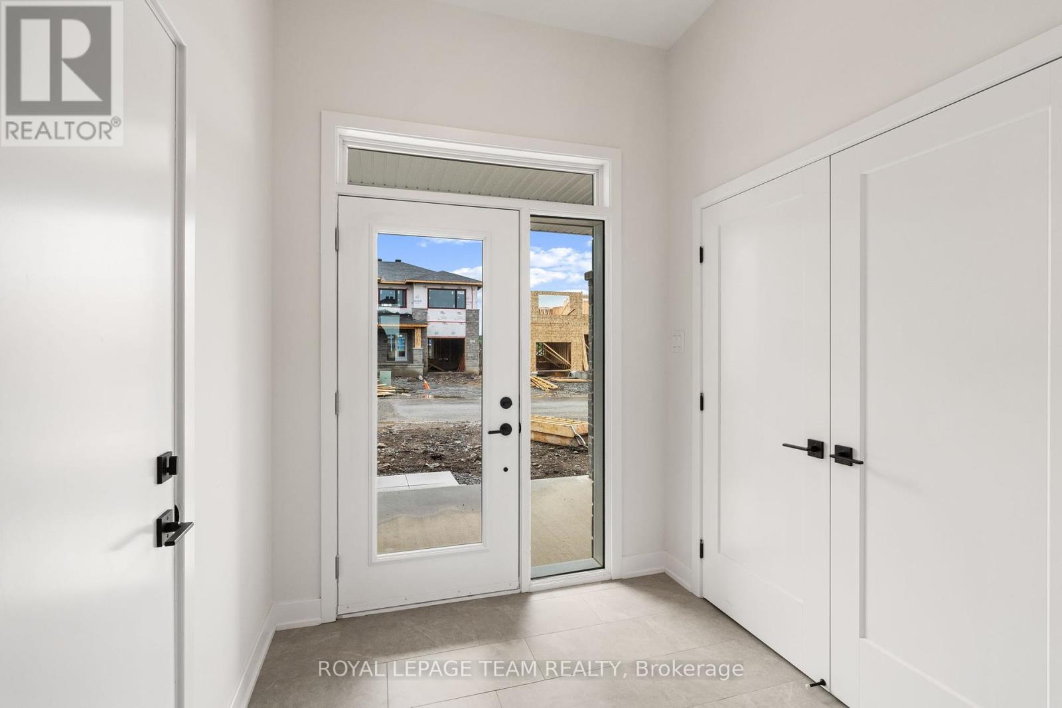
$612,900
1004 MOORE STREET
Brockville, Ontario, Ontario, K6V7N1
MLS® Number: X12284050
Property description
Located in Brockville's Stirling Meadows, this semi-detached home offers convenient access to Highway 401, along with nearby shopping, dining, and recreational options. The Wellington Model by Mackie Homes features approximately 2,125 square feet of well-designed living space, with four bedrooms, three bathrooms, and quality finishes throughout. The main level is bright and open, with clear sightlines that create a sense of space and connection. The kitchen is both functional and stylish, offering granite countertops, a pantry, and a centre island that accommodates casual meals. It opens to the dining room and living room, where a natural gas fireplace provides a comfortable focal point. From the dining room, there is access to an outdoor sun deck, ideal for relaxation and entertaining. A powder room and interior access to an oversized single garage complete the main level. Upstairs, the primary bedroom includes a 5-pc ensuite with a soaker tub and separate shower. Three additional bedrooms, a full bathroom, and a dedicated laundry room complete the second level. This property is currently under construction.
Building information
Type
*****
Basement Development
*****
Basement Type
*****
Construction Style Attachment
*****
Cooling Type
*****
Exterior Finish
*****
Foundation Type
*****
Half Bath Total
*****
Heating Fuel
*****
Heating Type
*****
Size Interior
*****
Stories Total
*****
Utility Water
*****
Land information
Sewer
*****
Size Depth
*****
Size Frontage
*****
Size Irregular
*****
Size Total
*****
Rooms
Main level
Bathroom
*****
Dining room
*****
Living room
*****
Kitchen
*****
Foyer
*****
Second level
Bedroom
*****
Bedroom
*****
Bedroom
*****
Bathroom
*****
Primary Bedroom
*****
Laundry room
*****
Bathroom
*****
Courtesy of ROYAL LEPAGE TEAM REALTY
Book a Showing for this property
Please note that filling out this form you'll be registered and your phone number without the +1 part will be used as a password.
