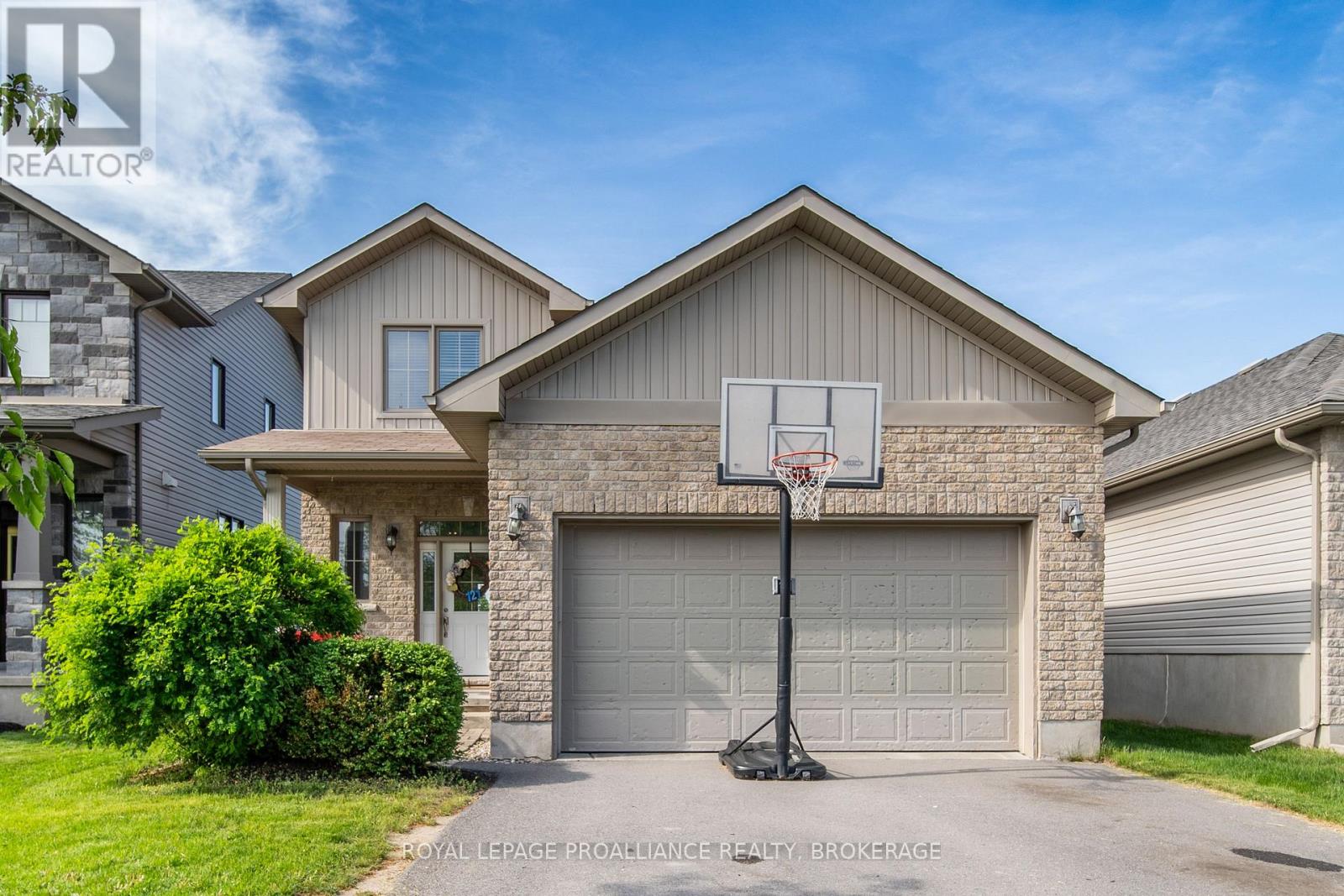Free account required
Unlock the full potential of your property search with a free account! Here's what you'll gain immediate access to:
- Exclusive Access to Every Listing
- Personalized Search Experience
- Favorite Properties at Your Fingertips
- Stay Ahead with Email Alerts





$589,900
122 HAZLETT STREET
Loyalist, Ontario, Ontario, K7N0C1
MLS® Number: X12278516
Property description
You'll be proud to call this Gem Home! Beautiful and well maintained 2 storey home featuring 3 spacious bedrooms, 3 bathrooms including a 2 pc powder room on main floor, a 4 pc on second floor plus a 3 pc ensuite. The Main floor offers an open concept plan with a fully equipped kitchen with island & breakfast bar, pot lighting, ungraded cabinetry with slide out shelving, bright adjoining living space, & dining area with exterior access to the fully fenced backyard featuring a large deck & gazebo. The garage has an entrance into the big foyer making grocery unloading a breeze! Lots of small touches added making this home a joy ~ Laundry centre on the 2nd floor, finished basement with in floor heat, paved driveway with extra wide walk way allowing a second car to park, 2 gas outlets on the deck for future NG bbq, fire fit or hot tub! Call today for your private showing of this neat sweet and complete home!
Building information
Type
*****
Age
*****
Appliances
*****
Basement Development
*****
Basement Type
*****
Construction Style Attachment
*****
Cooling Type
*****
Exterior Finish
*****
Foundation Type
*****
Half Bath Total
*****
Heating Fuel
*****
Heating Type
*****
Size Interior
*****
Stories Total
*****
Utility Water
*****
Land information
Amenities
*****
Fence Type
*****
Sewer
*****
Size Depth
*****
Size Frontage
*****
Size Irregular
*****
Size Total
*****
Rooms
Main level
Bathroom
*****
Living room
*****
Dining room
*****
Kitchen
*****
Basement
Recreational, Games room
*****
Utility room
*****
Other
*****
Second level
Bathroom
*****
Bathroom
*****
Bedroom
*****
Bedroom
*****
Primary Bedroom
*****
Main level
Bathroom
*****
Living room
*****
Dining room
*****
Kitchen
*****
Basement
Recreational, Games room
*****
Utility room
*****
Other
*****
Second level
Bathroom
*****
Bathroom
*****
Bedroom
*****
Bedroom
*****
Primary Bedroom
*****
Main level
Bathroom
*****
Living room
*****
Dining room
*****
Kitchen
*****
Basement
Recreational, Games room
*****
Utility room
*****
Other
*****
Second level
Bathroom
*****
Bathroom
*****
Bedroom
*****
Bedroom
*****
Primary Bedroom
*****
Main level
Bathroom
*****
Living room
*****
Dining room
*****
Kitchen
*****
Basement
Recreational, Games room
*****
Utility room
*****
Other
*****
Second level
Bathroom
*****
Bathroom
*****
Bedroom
*****
Bedroom
*****
Primary Bedroom
*****
Main level
Bathroom
*****
Living room
*****
Courtesy of SUTTON GROUP-MASTERS REALTY INC., BROKERAGE
Book a Showing for this property
Please note that filling out this form you'll be registered and your phone number without the +1 part will be used as a password.









