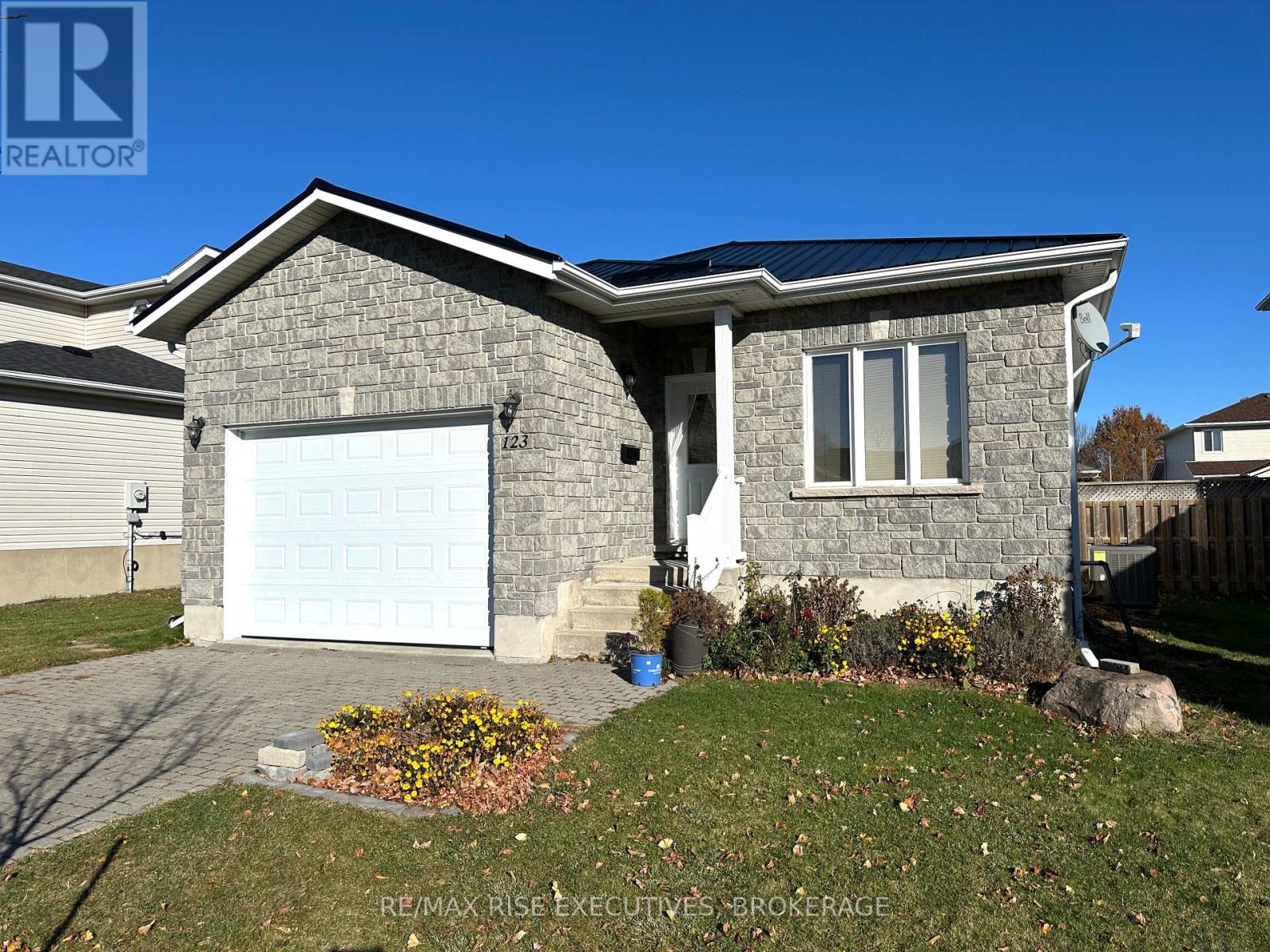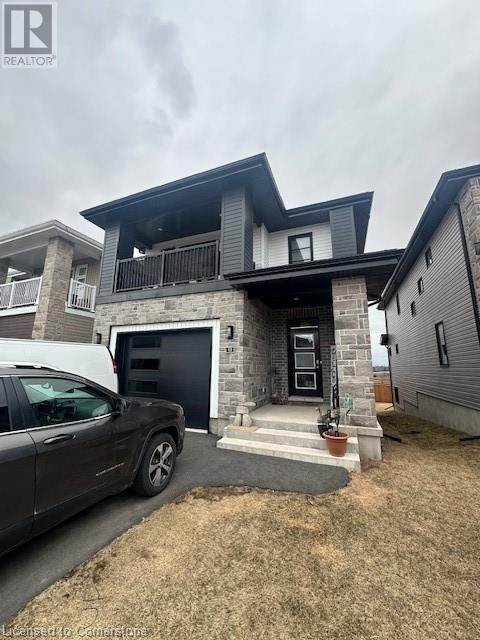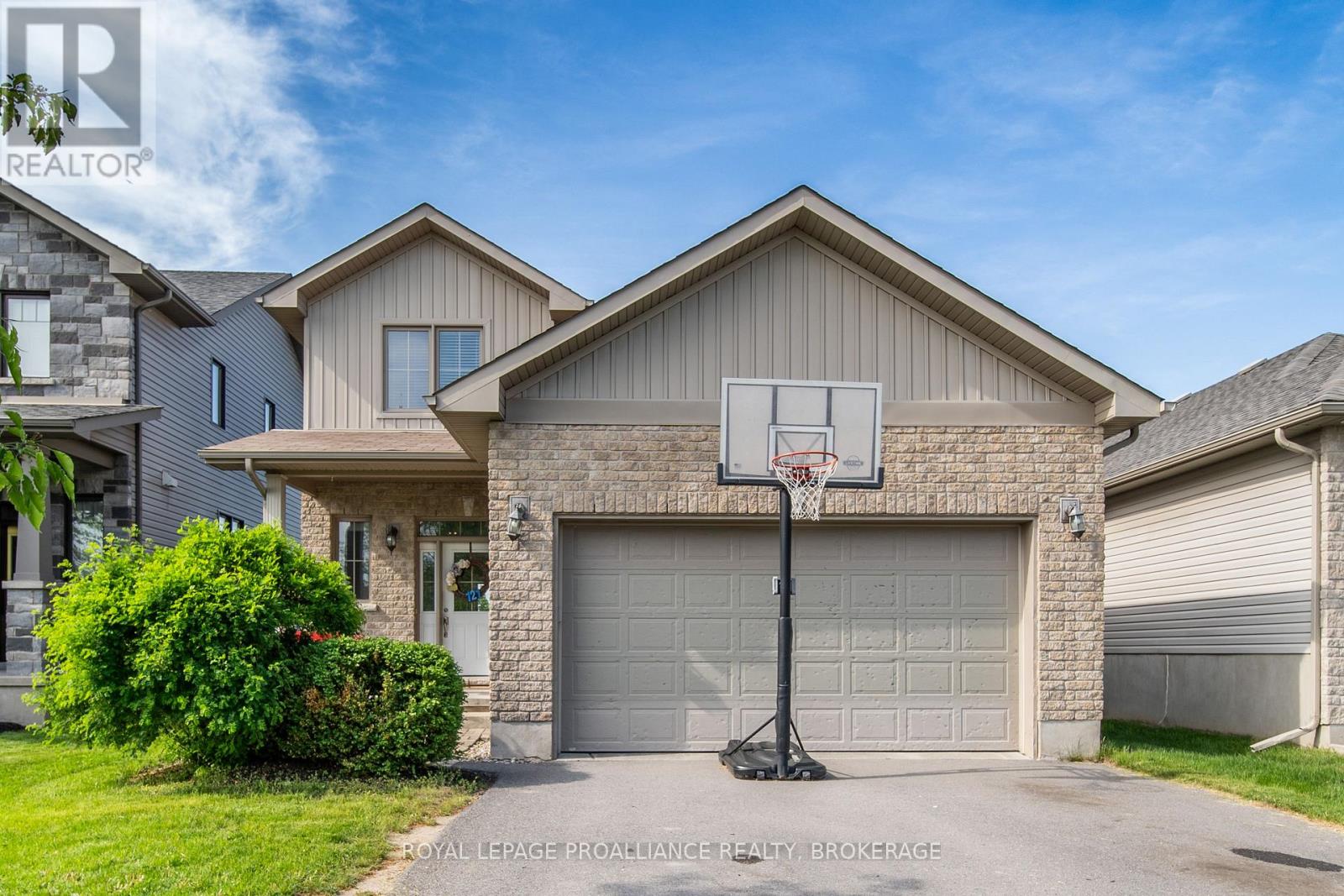Free account required
Unlock the full potential of your property search with a free account! Here's what you'll gain immediate access to:
- Exclusive Access to Every Listing
- Personalized Search Experience
- Favorite Properties at Your Fingertips
- Stay Ahead with Email Alerts





$619,900
107 HAZLETT STREET
Loyalist, Ontario, Ontario, K7N0C1
MLS® Number: X12255967
Property description
Welcome to 107 Hazlett St. Situated in a highly sought-after family-friendly neighbourhood in Amherstview, this stunning 6-year-old home is just steps from parks, schools, and local amenities, offering the perfect blend of convenience and comfort. Step inside to be greeted by 9-foot ceilings and expansive windows that flood the home with natural light. The main level features an inviting open-concept layout, ideal for both everyday living and entertaining. The modern white kitchen is a true standout, complete with quartz countertops, stainless steel appliances, and ample cabinet space. Upstairs, you'll find three spacious bedrooms and two full bathrooms, including a large primary suite with a large walk-in closet and a private ensuite featuring a walk-in shower. The finished basement adds valuable extra living space, perfect for a family room, home office, or play area, while the laundry area is smartly tucked behind cupboard doors for a clean, organized look. This beautifully maintained home is move-in ready and waiting for its new owners, come fall in love!
Building information
Type
*****
Basement Development
*****
Basement Type
*****
Construction Style Attachment
*****
Cooling Type
*****
Exterior Finish
*****
Foundation Type
*****
Half Bath Total
*****
Heating Fuel
*****
Heating Type
*****
Size Interior
*****
Stories Total
*****
Utility Water
*****
Land information
Amenities
*****
Fence Type
*****
Sewer
*****
Size Depth
*****
Size Frontage
*****
Size Irregular
*****
Size Total
*****
Rooms
Main level
Bathroom
*****
Living room
*****
Dining room
*****
Kitchen
*****
Foyer
*****
Basement
Utility room
*****
Recreational, Games room
*****
Second level
Bathroom
*****
Bedroom 3
*****
Bedroom 2
*****
Bathroom
*****
Primary Bedroom
*****
Main level
Bathroom
*****
Living room
*****
Dining room
*****
Kitchen
*****
Foyer
*****
Basement
Utility room
*****
Recreational, Games room
*****
Second level
Bathroom
*****
Bedroom 3
*****
Bedroom 2
*****
Bathroom
*****
Primary Bedroom
*****
Main level
Bathroom
*****
Living room
*****
Dining room
*****
Kitchen
*****
Foyer
*****
Basement
Utility room
*****
Recreational, Games room
*****
Second level
Bathroom
*****
Bedroom 3
*****
Bedroom 2
*****
Bathroom
*****
Primary Bedroom
*****
Main level
Bathroom
*****
Living room
*****
Dining room
*****
Kitchen
*****
Foyer
*****
Basement
Utility room
*****
Recreational, Games room
*****
Second level
Bathroom
*****
Bedroom 3
*****
Bedroom 2
*****
Bathroom
*****
Primary Bedroom
*****
Courtesy of EXP REALTY, BROKERAGE
Book a Showing for this property
Please note that filling out this form you'll be registered and your phone number without the +1 part will be used as a password.









