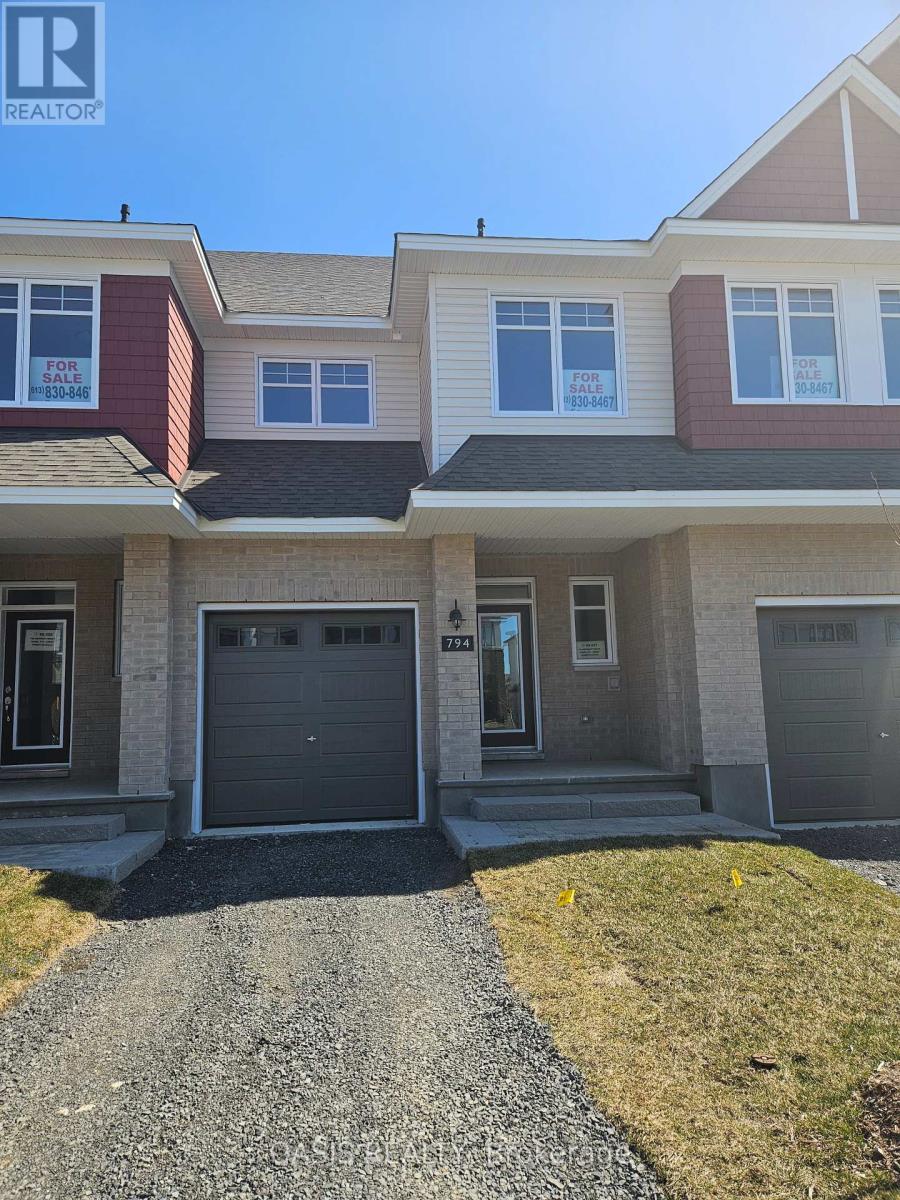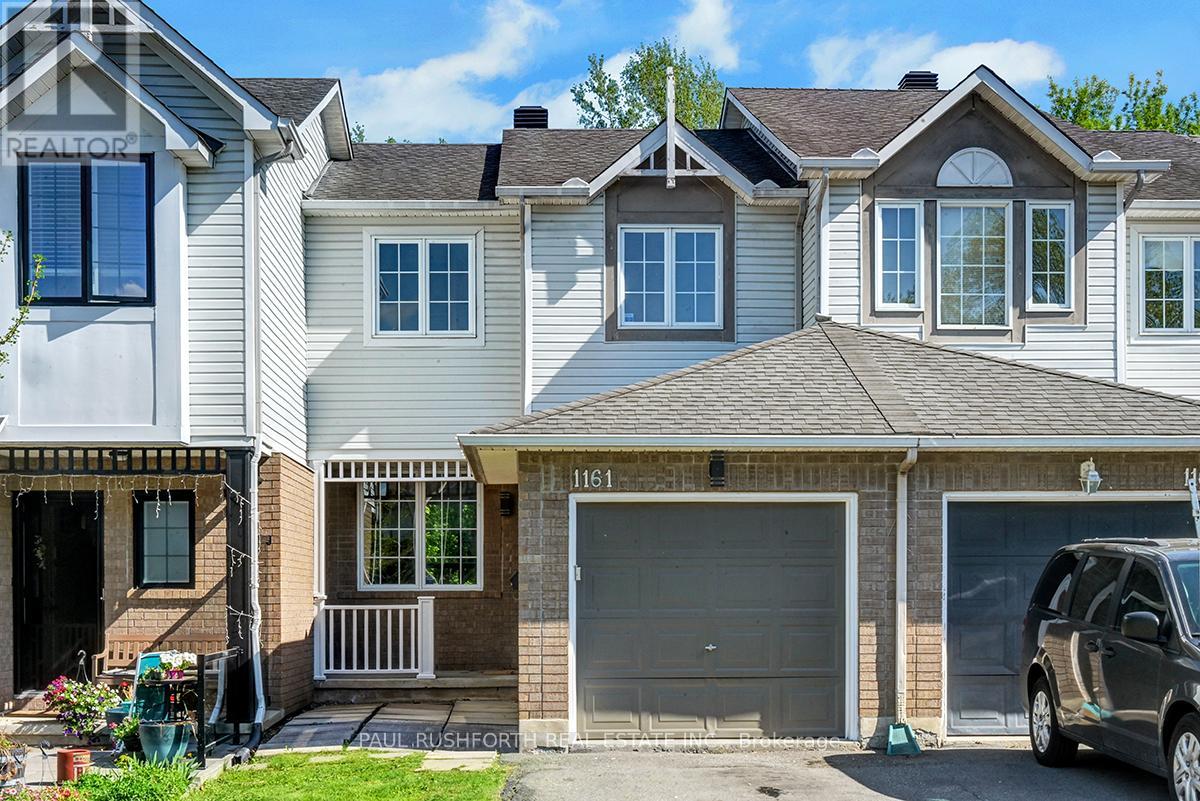Free account required
Unlock the full potential of your property search with a free account! Here's what you'll gain immediate access to:
- Exclusive Access to Every Listing
- Personalized Search Experience
- Favorite Properties at Your Fingertips
- Stay Ahead with Email Alerts





$638,800
364 MISHAWASHKODE STREET
Ottawa, Ontario, Ontario, K4A1E9
MLS® Number: X12277627
Property description
Welcome to 364 Mishawashkode Street Where Design Meets Comfort in the Heart of Camelot. Exceptionally maintained and full of positive energy, this 2018 Tamarack-built home offers the perfect blend of thoughtful design and modern living. Step inside to find a bright, airy layout with large windows that flood the space with natural light. The stylish galley kitchen is a showpiece featuring trendy tones, matching fixtures, and clean, modern finishes. With 3 spacious bedrooms and 2.5 baths, this home checks all the boxes for functionality and flow. Second floor convenient Laundry with an additional linen closet. The Primary Bedroom offers a 4 piece bath, large walk-in-closet and large windows. The exterior is just as impressive: enjoy a beautifully landscaped front yard with interlock and a two-car driveway, while the fully fenced backyard features a shed and interlock patio ready for outdoor entertaining or quiet evenings at home. Tucked in a sought-after neighbourhood near Camelot Golf Club, you'll love the proximity to the LRT, scenic parks, ravine path and walking trails leading to the Ottawa River. A true gem!
Building information
Type
*****
Amenities
*****
Appliances
*****
Basement Development
*****
Basement Type
*****
Construction Style Attachment
*****
Cooling Type
*****
Exterior Finish
*****
Fireplace Present
*****
FireplaceTotal
*****
Foundation Type
*****
Half Bath Total
*****
Heating Fuel
*****
Heating Type
*****
Size Interior
*****
Stories Total
*****
Utility Water
*****
Land information
Amenities
*****
Fence Type
*****
Sewer
*****
Size Frontage
*****
Size Irregular
*****
Size Total
*****
Rooms
Ground level
Living room
*****
Kitchen
*****
Dining room
*****
Foyer
*****
Basement
Family room
*****
Second level
Bathroom
*****
Primary Bedroom
*****
Bathroom
*****
Bedroom 2
*****
Bedroom 3
*****
Laundry room
*****
Ground level
Living room
*****
Kitchen
*****
Dining room
*****
Foyer
*****
Basement
Family room
*****
Second level
Bathroom
*****
Primary Bedroom
*****
Bathroom
*****
Bedroom 2
*****
Bedroom 3
*****
Laundry room
*****
Courtesy of RE/MAX HALLMARK REALTY GROUP
Book a Showing for this property
Please note that filling out this form you'll be registered and your phone number without the +1 part will be used as a password.









