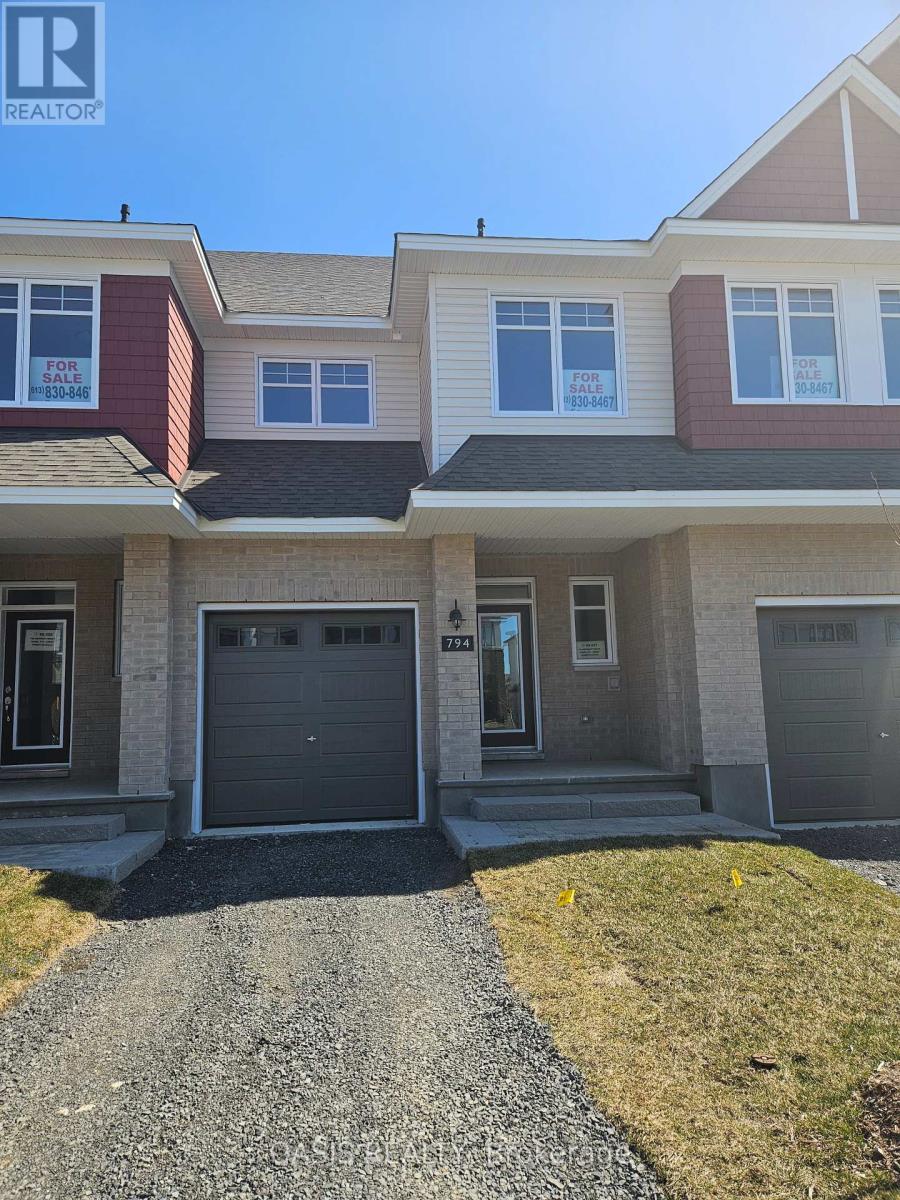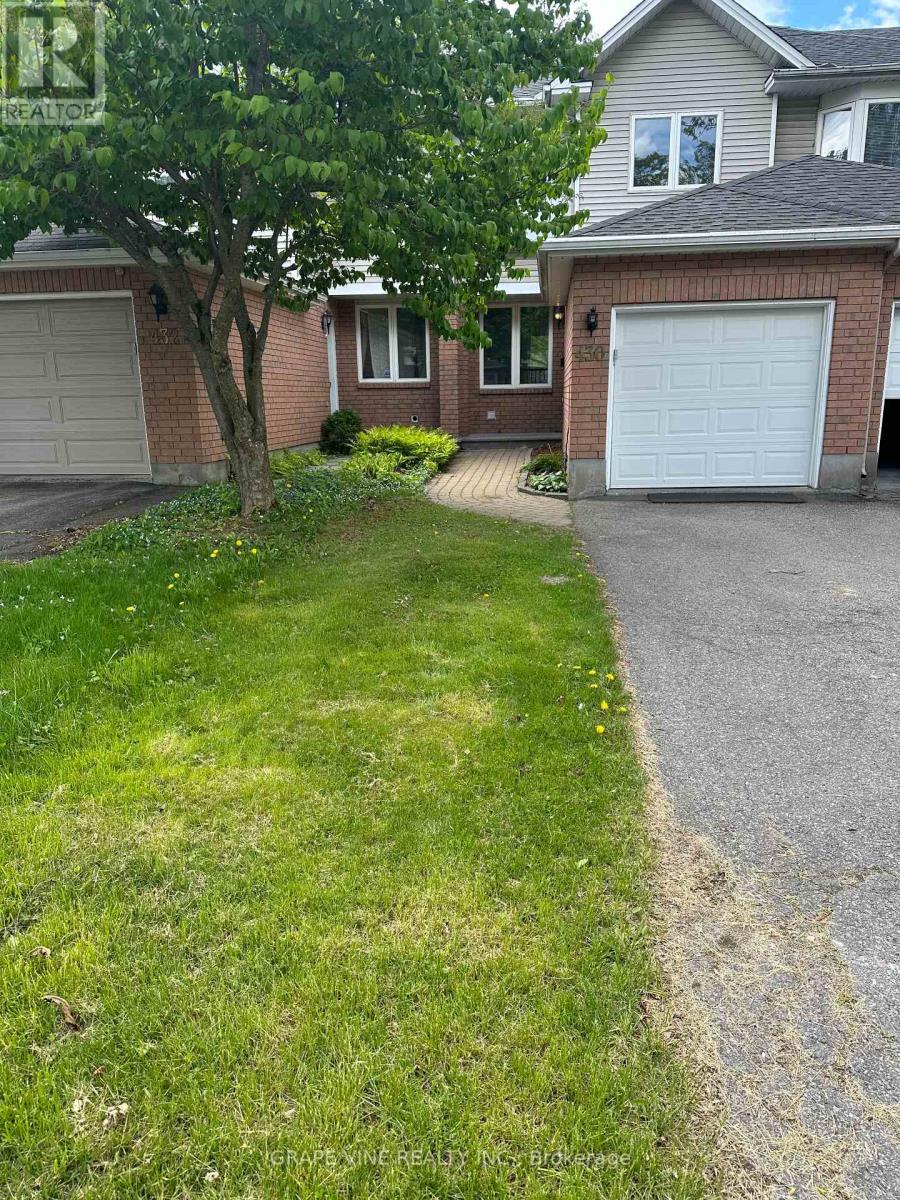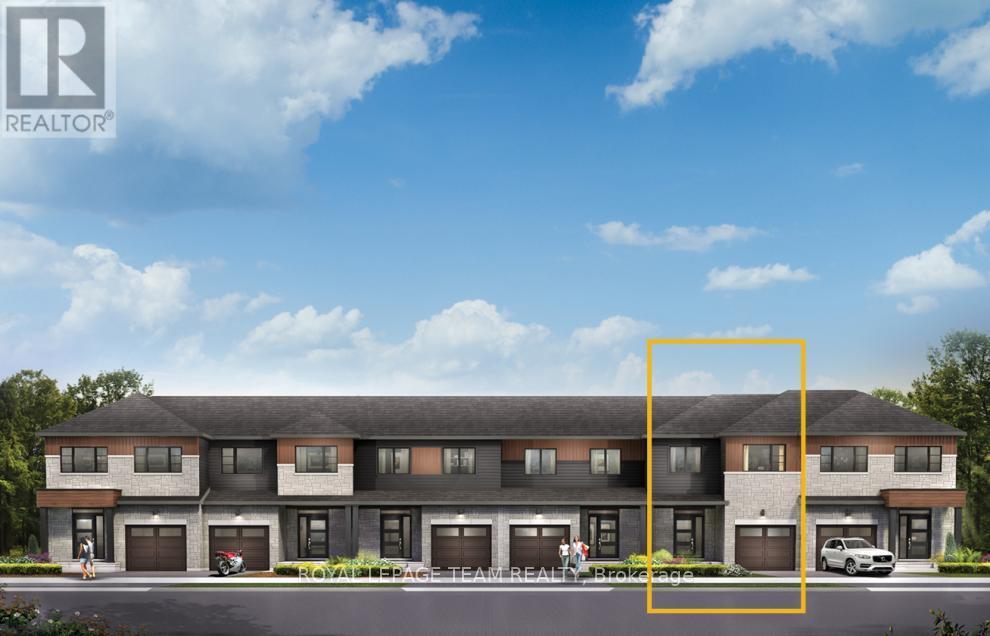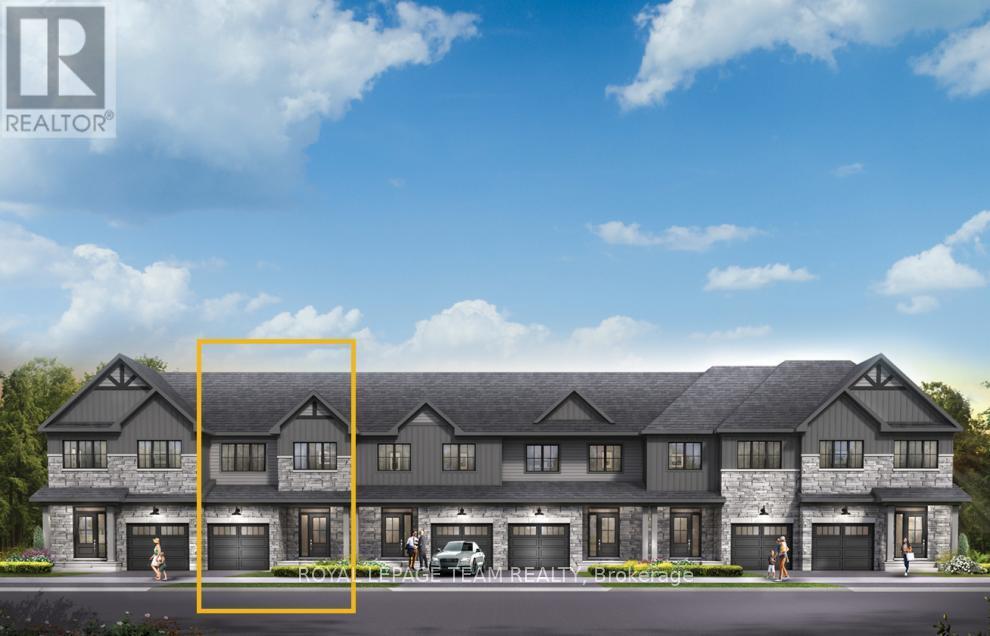Free account required
Unlock the full potential of your property search with a free account! Here's what you'll gain immediate access to:
- Exclusive Access to Every Listing
- Personalized Search Experience
- Favorite Properties at Your Fingertips
- Stay Ahead with Email Alerts





$599,900
965 GOSNELL TERRACE
Ottawa, Ontario, Ontario, K4A5C5
MLS® Number: X12182785
Property description
This spacious End Unit Townhome features an open concept layout and abundance of natural light. The newly refinished maple hardwood on the main level has a spacious eat in kitchen and a cozy gas fireplace in the living room. Painted throughout in a neutral shade for a fresh and clean feel. Upper level features a generously sized master bedroom with ensuite & walk-in closet. Both secondary bedrooms are a great size, one of which has a 2nd level balcony! Lower level family room is a substantial and versatile space that provides great additional square footage. Private driveway with parking for 2 cars and garage with inside entry. Located on a quiet street in a family friendly area, with transit, schools, parks and shopping all close by.
Building information
Type
*****
Age
*****
Amenities
*****
Appliances
*****
Basement Development
*****
Basement Type
*****
Construction Style Attachment
*****
Cooling Type
*****
Exterior Finish
*****
Fireplace Present
*****
FireplaceTotal
*****
Foundation Type
*****
Half Bath Total
*****
Heating Fuel
*****
Heating Type
*****
Size Interior
*****
Stories Total
*****
Utility Water
*****
Land information
Amenities
*****
Sewer
*****
Size Depth
*****
Size Frontage
*****
Size Irregular
*****
Size Total
*****
Rooms
Main level
Bathroom
*****
Dining room
*****
Kitchen
*****
Living room
*****
Foyer
*****
Basement
Laundry room
*****
Family room
*****
Second level
Bedroom
*****
Bedroom
*****
Other
*****
Bathroom
*****
Primary Bedroom
*****
Bathroom
*****
Main level
Bathroom
*****
Dining room
*****
Kitchen
*****
Living room
*****
Foyer
*****
Basement
Laundry room
*****
Family room
*****
Second level
Bedroom
*****
Bedroom
*****
Other
*****
Bathroom
*****
Primary Bedroom
*****
Bathroom
*****
Main level
Bathroom
*****
Dining room
*****
Kitchen
*****
Living room
*****
Foyer
*****
Basement
Laundry room
*****
Family room
*****
Second level
Bedroom
*****
Bedroom
*****
Other
*****
Bathroom
*****
Primary Bedroom
*****
Bathroom
*****
Main level
Bathroom
*****
Dining room
*****
Kitchen
*****
Living room
*****
Foyer
*****
Basement
Laundry room
*****
Family room
*****
Second level
Bedroom
*****
Bedroom
*****
Other
*****
Bathroom
*****
Courtesy of CENTURY 21 ACTION POWER TEAM LTD.
Book a Showing for this property
Please note that filling out this form you'll be registered and your phone number without the +1 part will be used as a password.









